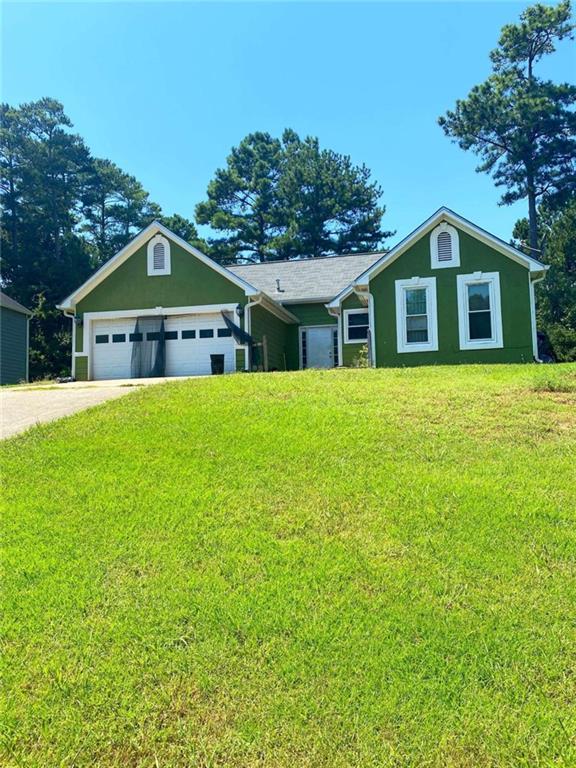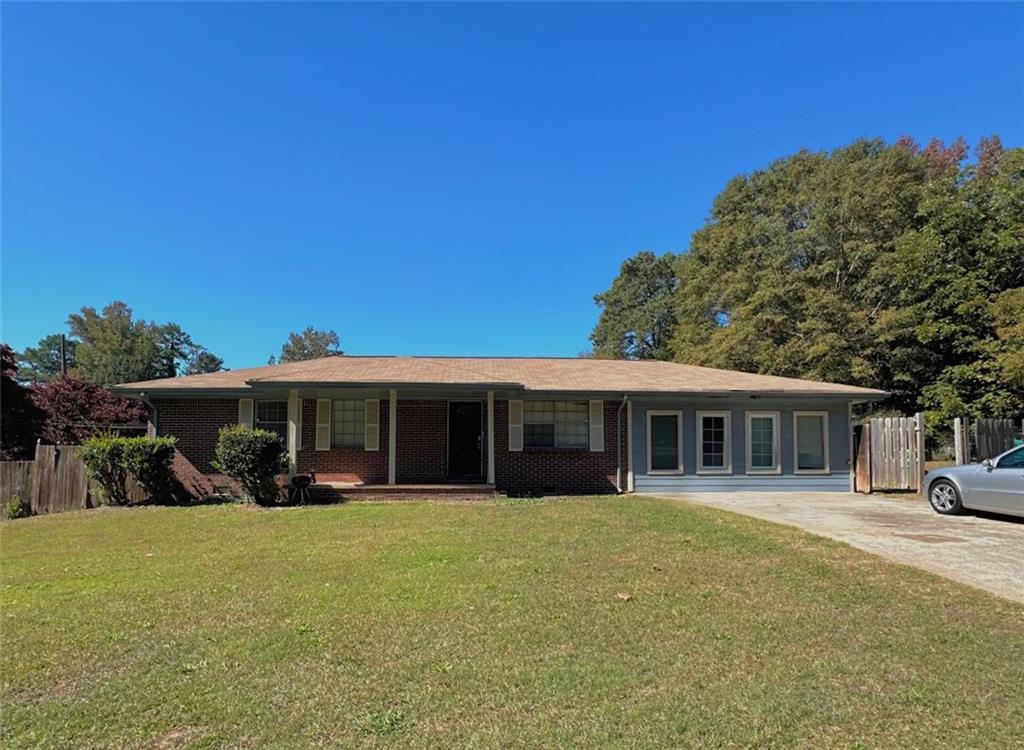Viewing Listing MLS# 409794345
Jonesboro, GA 30238
- 3Beds
- 2Full Baths
- N/AHalf Baths
- N/A SqFt
- 1974Year Built
- 0.27Acres
- MLS# 409794345
- Residential
- Single Family Residence
- Active
- Approx Time on Market7 days
- AreaN/A
- CountyClayton - GA
- Subdivision Clayton Highlands
Overview
Move in ready 3 bed/2 bath ranch home with brand new HVAC, new granite in kitchen, and recently professionally cleaned. Home offers great curb appeal, large parking area, 1 car carport, and front porch. Living room offers large windows to allow in lots of natural lighting. Large kitchen provides tons of cabinets and countertops space, a peninsula with overhang perfect for barstools, stainless steel appliances, and an eat-in kitchen area. Master bedroom offer an En-suite with tub shower combo. Two secondary bedrooms and secondary bathroom with tub shower combo and low flow toilet. Out back you will notice the patio overlooking the flat backyard and storage shed.
Association Fees / Info
Hoa: No
Community Features: None
Bathroom Info
Main Bathroom Level: 2
Total Baths: 2.00
Fullbaths: 2
Room Bedroom Features: Master on Main
Bedroom Info
Beds: 3
Building Info
Habitable Residence: No
Business Info
Equipment: None
Exterior Features
Fence: None
Patio and Porch: Front Porch, Patio
Exterior Features: Rain Gutters
Road Surface Type: Asphalt, Paved
Pool Private: No
County: Clayton - GA
Acres: 0.27
Pool Desc: None
Fees / Restrictions
Financial
Original Price: $200,000
Owner Financing: No
Garage / Parking
Parking Features: Carport, Driveway
Green / Env Info
Green Energy Generation: None
Handicap
Accessibility Features: None
Interior Features
Security Ftr: None
Fireplace Features: None
Levels: One
Appliances: Dishwasher, Gas Range, Range Hood
Laundry Features: Laundry Room
Interior Features: Other
Flooring: Laminate, Tile
Spa Features: None
Lot Info
Lot Size Source: Public Records
Lot Features: Back Yard, Front Yard
Lot Size: 130 x 90
Misc
Property Attached: No
Home Warranty: No
Open House
Other
Other Structures: Outbuilding,Shed(s),Storage
Property Info
Construction Materials: Brick 4 Sides
Year Built: 1,974
Property Condition: Resale
Roof: Composition, Shingle
Property Type: Residential Detached
Style: Ranch, Traditional
Rental Info
Land Lease: No
Room Info
Kitchen Features: Cabinets White, Eat-in Kitchen, Kitchen Island, Stone Counters, View to Family Room
Room Master Bathroom Features: Tub/Shower Combo
Room Dining Room Features: Open Concept
Special Features
Green Features: None
Special Listing Conditions: None
Special Circumstances: Investor Owned, No disclosures from Seller, Sold As/Is
Sqft Info
Building Area Total: 1134
Building Area Source: Public Records
Tax Info
Tax Amount Annual: 1192
Tax Year: 2,023
Tax Parcel Letter: 06-0098C-00C-021
Unit Info
Utilities / Hvac
Cool System: Ceiling Fan(s), Central Air
Electric: 110 Volts
Heating: Central
Utilities: Electricity Available
Sewer: Public Sewer
Waterfront / Water
Water Body Name: None
Water Source: Public
Waterfront Features: None
Directions
From I-75 S: take exit 235 toward US-19/US-41/GA-3, continue onto Tara Blvd, Continue straight onto US-19 S/US-41 S, keep right to stay on US-19 S/US-41 S, turn right onto Tara Blvd, turn left onto Panhandle Rd, turn left onto Towhee CtListing Provided courtesy of Virtual Properties Realty.com
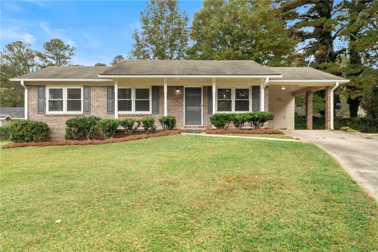
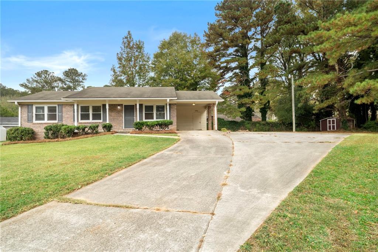
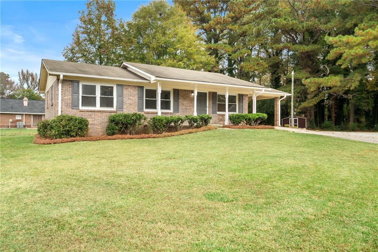
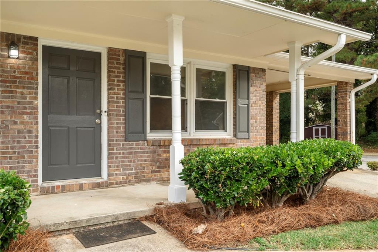
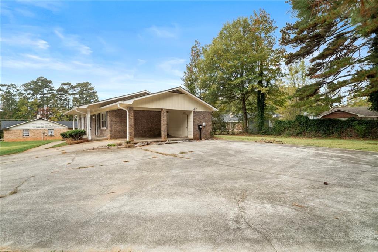
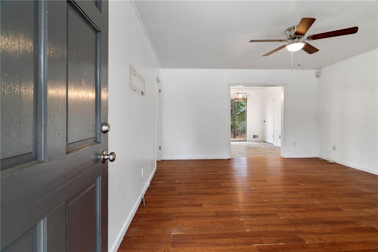
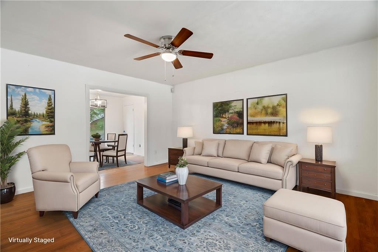
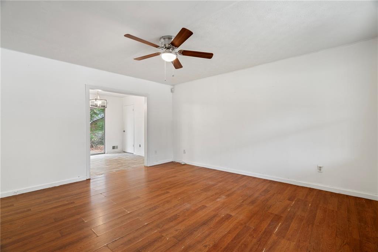
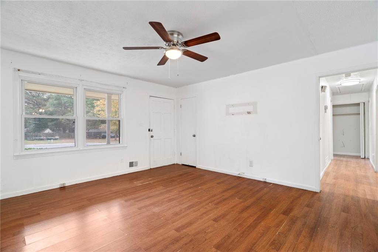
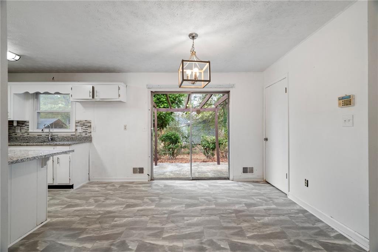
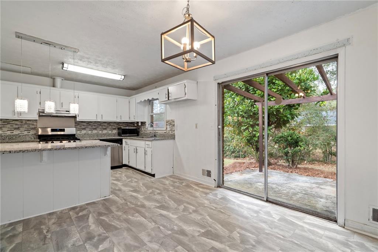
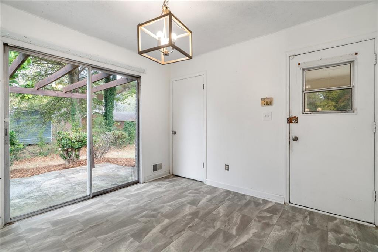
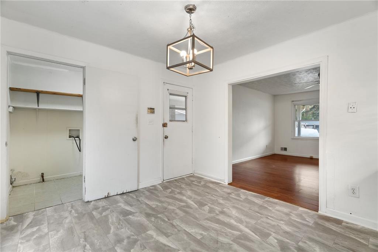
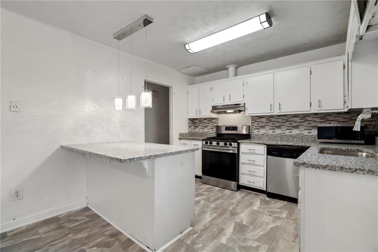
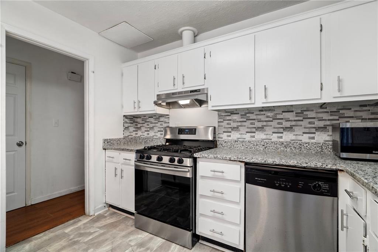
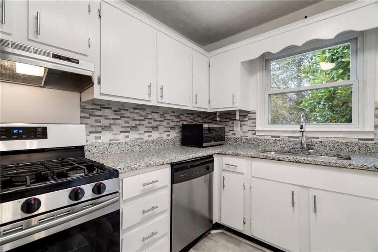
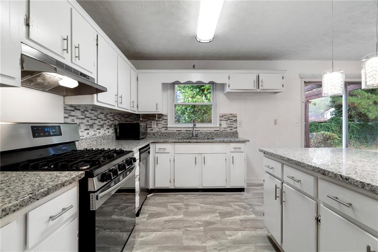
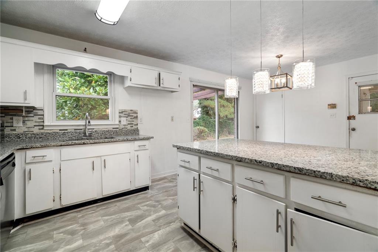
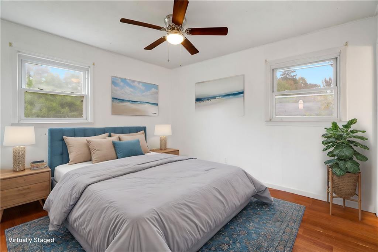
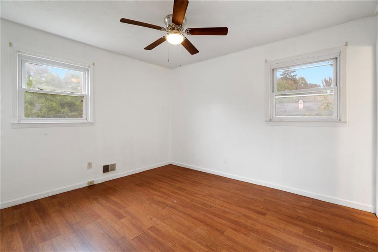
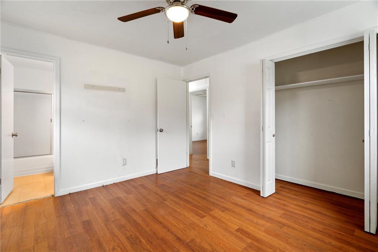
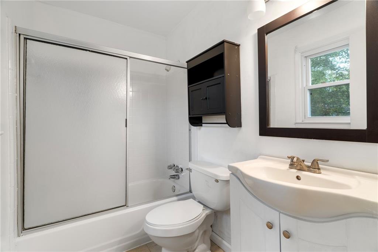
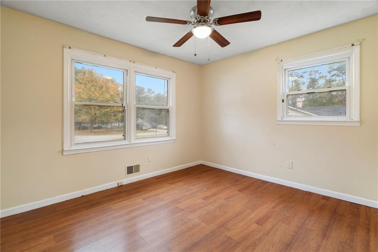
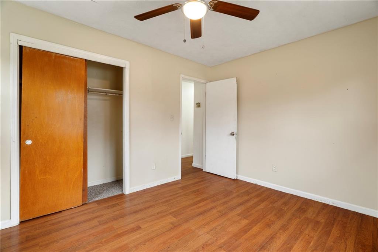
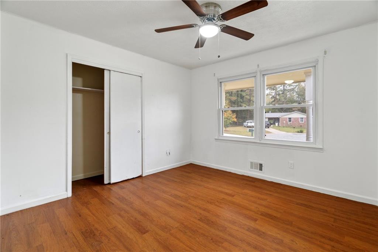
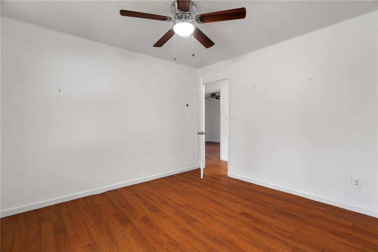
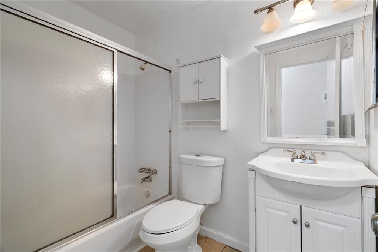
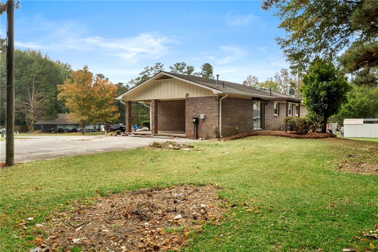
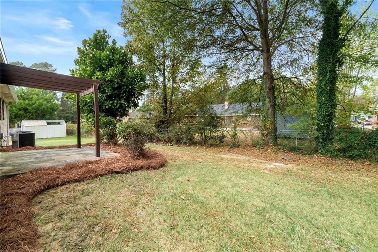
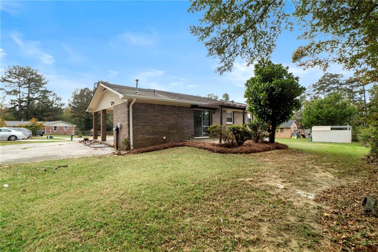
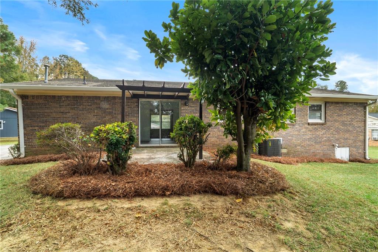
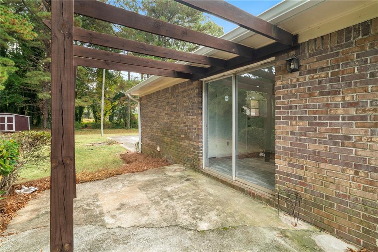
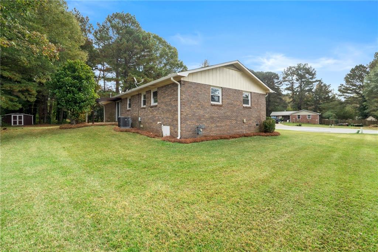
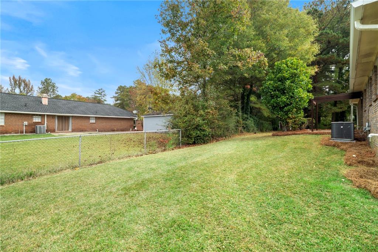
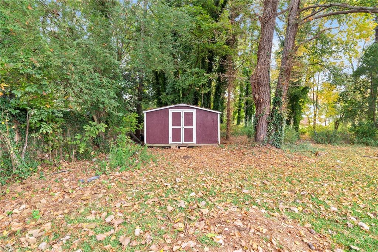
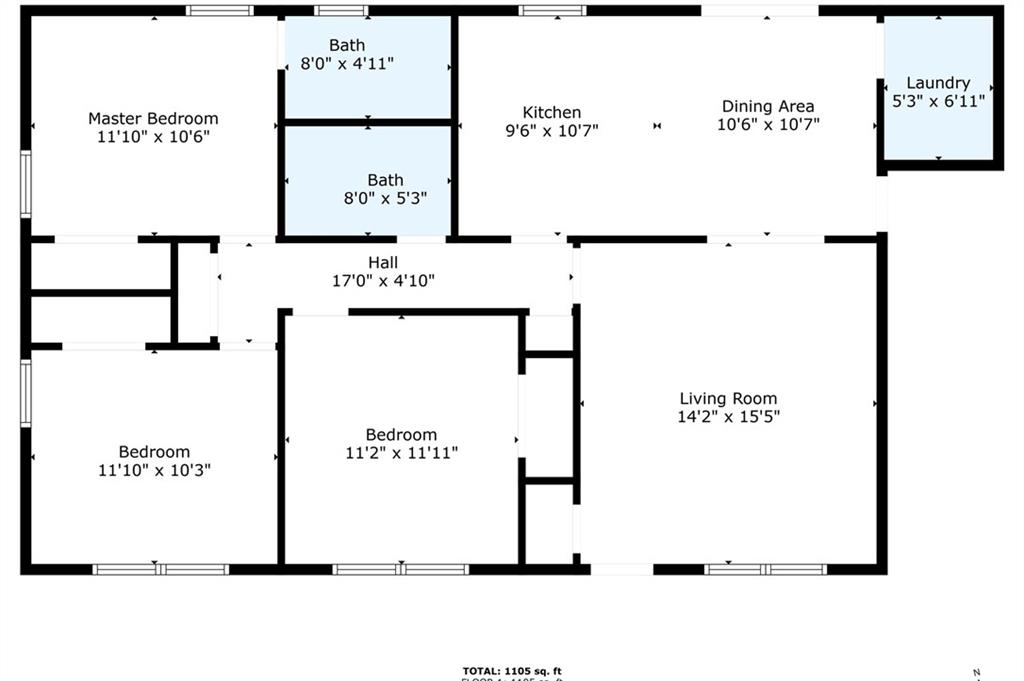
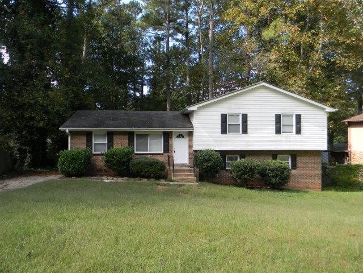
 MLS# 411313591
MLS# 411313591 

