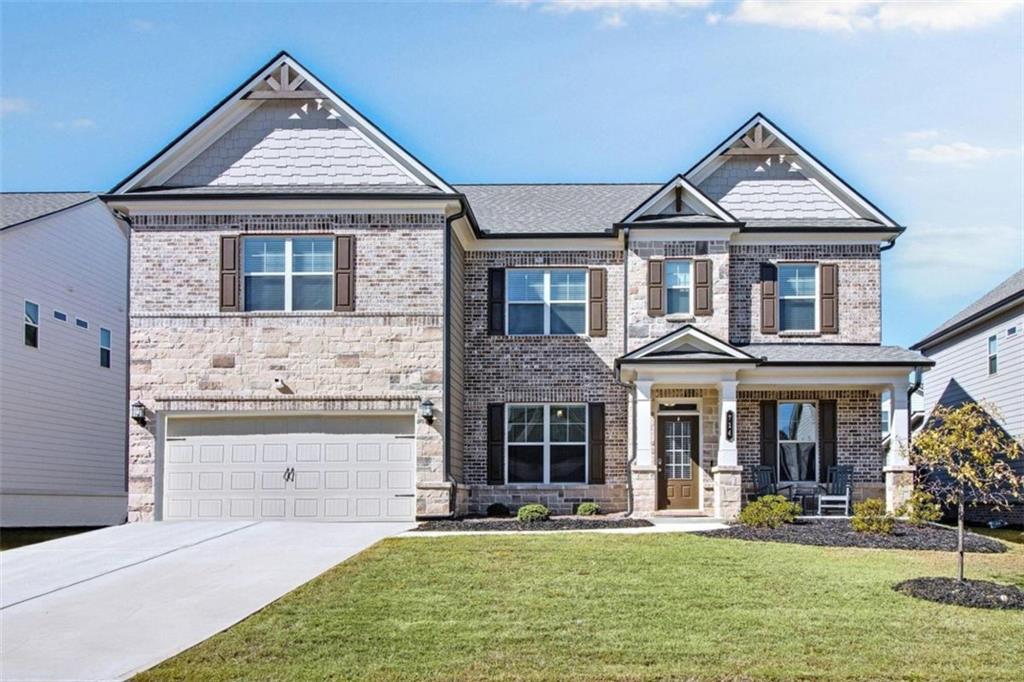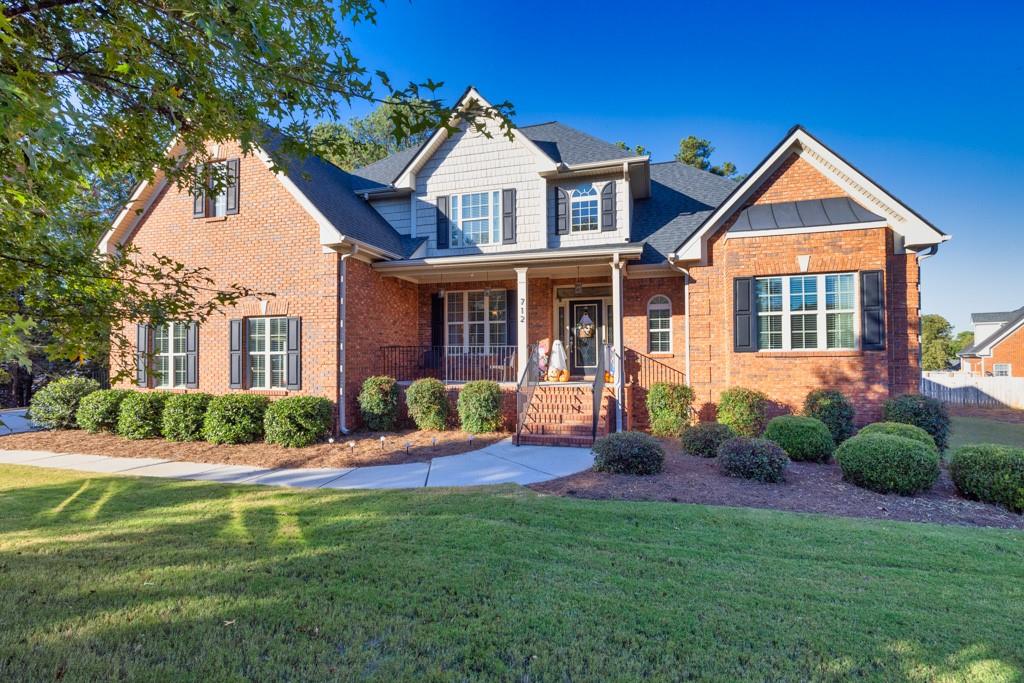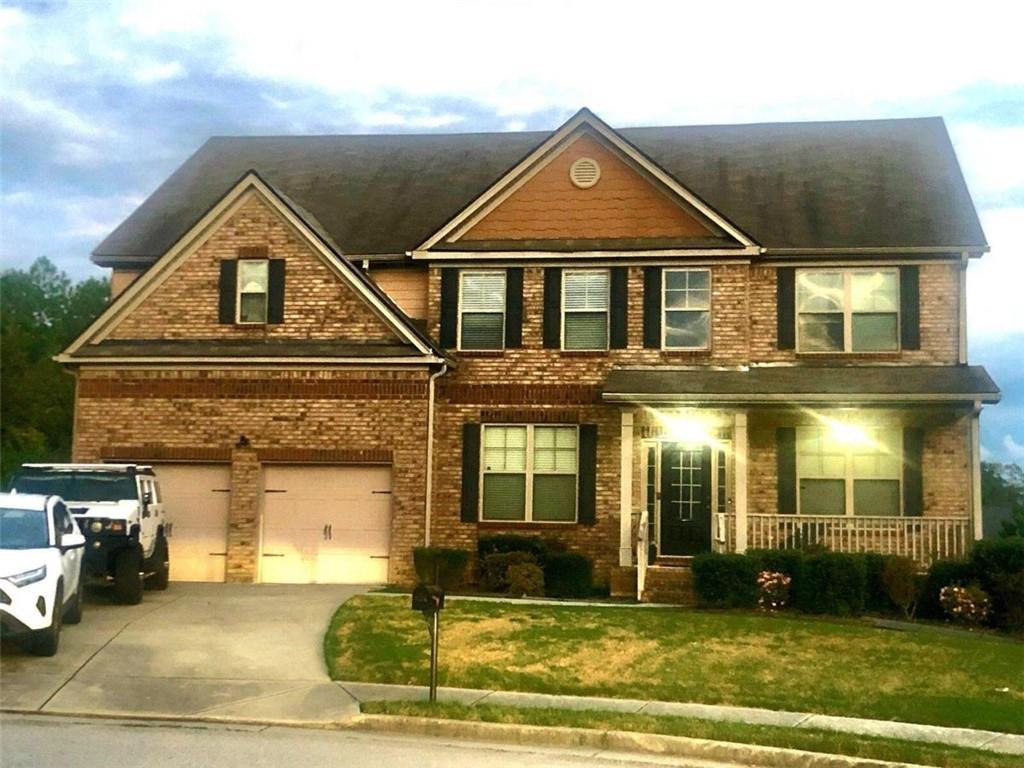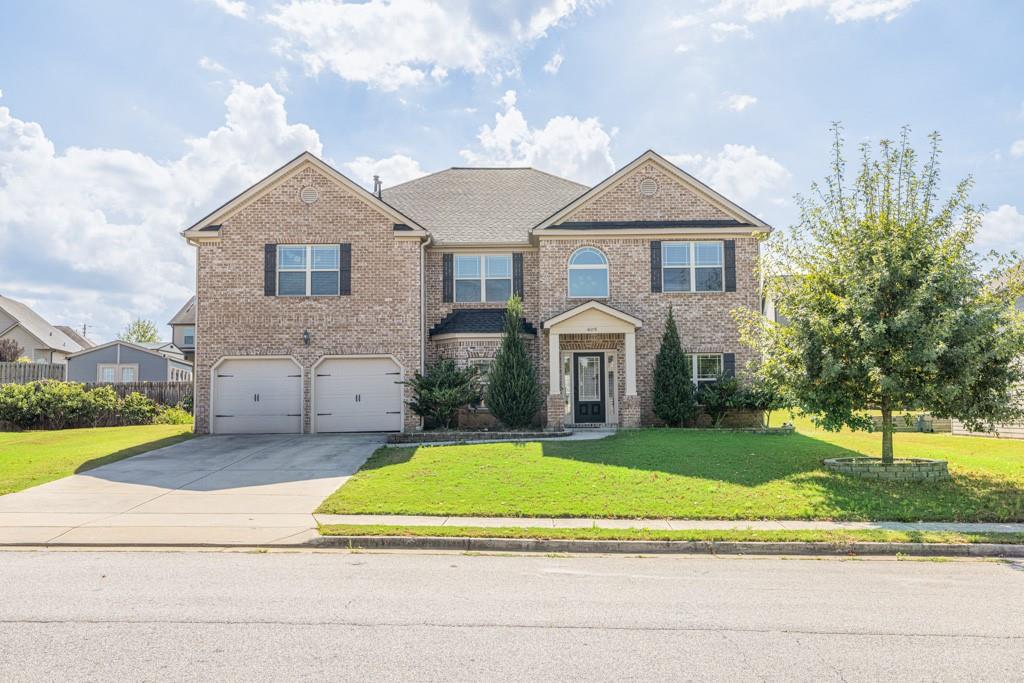Viewing Listing MLS# 409793702
Loganville, GA 30052
- 5Beds
- 4Full Baths
- N/AHalf Baths
- N/A SqFt
- 2006Year Built
- 0.51Acres
- MLS# 409793702
- Residential
- Single Family Residence
- Active
- Approx Time on Market6 days
- AreaN/A
- CountyWalton - GA
- Subdivision Lake Hodges Landing
Overview
Welcome to this meticulously maintained 5-bedroom, 4-bath home located on a quiet cul-de-sac in the heart of Loganville. This stunning 4-sided brick property features an open floor plan, perfect for modern living. The spacious kitchen is a chefs dream, boasting a double oven, island, and an adjacent keeping room. The main level offers a luxurious primary suite with a spa-like bath, along with an additional guest room for convenience. Step outside to enjoy the screened-in back porch, perfect for relaxing while overlooking the large, fenced, and level backyard. High-end millwork is showcased throughout the home, adding elegance to every room. The finished basement is an entertainers paradise with a full bath, sauna, living room, office, bedroom, and ample storage. This home is truly a rare find with exceptional finishes, offering both comfort and luxury. Dont miss the opportunity to make it yours!
Association Fees / Info
Hoa: Yes
Hoa Fees Frequency: Annually
Hoa Fees: 500
Community Features: Lake, Pool
Association Fee Includes: Maintenance Grounds, Swim
Bathroom Info
Main Bathroom Level: 2
Total Baths: 4.00
Fullbaths: 4
Room Bedroom Features: Master on Main, Oversized Master, Sitting Room
Bedroom Info
Beds: 5
Building Info
Habitable Residence: No
Business Info
Equipment: None
Exterior Features
Fence: Back Yard, Fenced, Wood
Patio and Porch: Covered, Deck, Front Porch, Rear Porch, Screened
Exterior Features: Lighting, Private Yard, Rain Gutters, Storage
Road Surface Type: Asphalt
Pool Private: No
County: Walton - GA
Acres: 0.51
Pool Desc: None
Fees / Restrictions
Financial
Original Price: $599,000
Owner Financing: No
Garage / Parking
Parking Features: Garage, Garage Faces Side, Level Driveway
Green / Env Info
Green Energy Generation: None
Handicap
Accessibility Features: None
Interior Features
Security Ftr: None
Fireplace Features: Living Room
Levels: One and One Half
Appliances: Dishwasher, Disposal, Double Oven, Electric Water Heater, Gas Cooktop, Microwave, Refrigerator
Laundry Features: Laundry Room, Main Level
Interior Features: Coffered Ceiling(s), Crown Molding, Double Vanity, Entrance Foyer, High Ceilings 10 ft Main, Tray Ceiling(s), Walk-In Closet(s)
Flooring: Carpet, Wood
Spa Features: None
Lot Info
Lot Size Source: See Remarks
Lot Features: Back Yard, Cul-De-Sac, Landscaped, Level
Lot Size: 42x136x118x169x137
Misc
Property Attached: No
Home Warranty: No
Open House
Other
Other Structures: None
Property Info
Construction Materials: Brick 4 Sides
Year Built: 2,006
Property Condition: Resale
Roof: Shingle
Property Type: Residential Detached
Style: Traditional
Rental Info
Land Lease: No
Room Info
Kitchen Features: Breakfast Room, Eat-in Kitchen, Keeping Room, Pantry, View to Family Room
Room Master Bathroom Features: Double Vanity,Separate Tub/Shower,Whirlpool Tub
Room Dining Room Features: Seats 12+,Separate Dining Room
Special Features
Green Features: None
Special Listing Conditions: None
Special Circumstances: None
Sqft Info
Building Area Total: 4545
Building Area Source: Owner
Tax Info
Tax Amount Annual: 7034
Tax Year: 2,023
Tax Parcel Letter: NL14A00000057000
Unit Info
Utilities / Hvac
Cool System: Central Air
Electric: None
Heating: Central
Utilities: Electricity Available, Natural Gas Available, Phone Available, Water Available
Sewer: Public Sewer
Waterfront / Water
Water Body Name: None
Water Source: Public
Waterfront Features: None
Directions
GPS friendlyListing Provided courtesy of Exit Integrity Realty
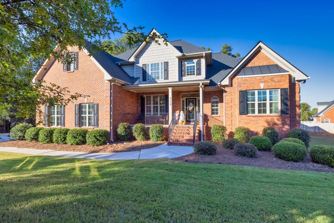
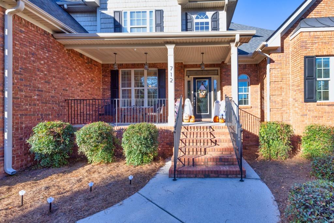
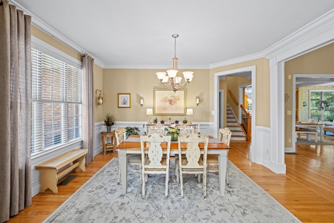
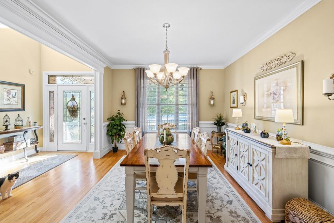
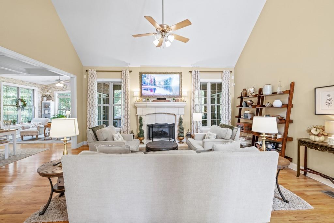
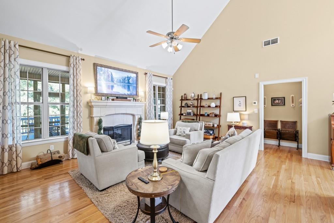
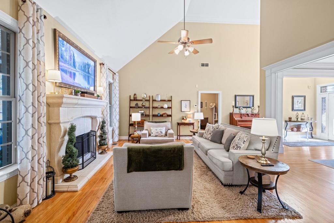
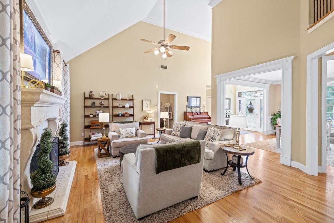
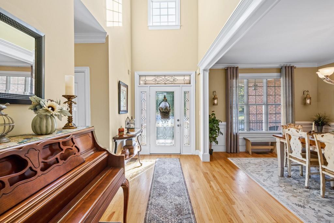
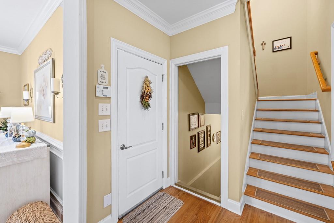
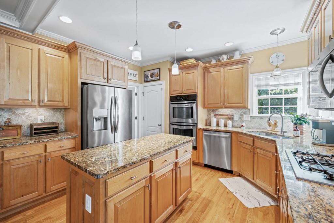
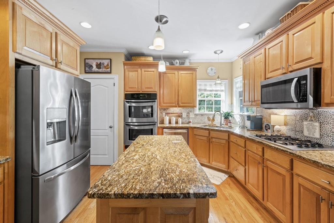
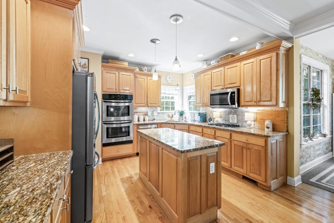
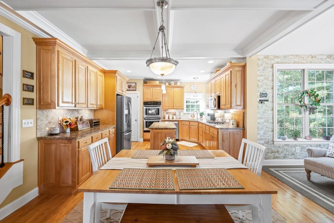
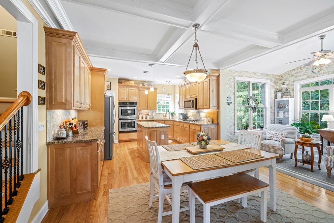
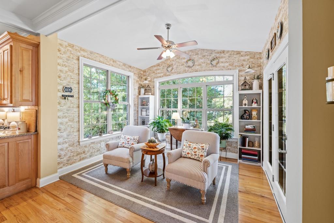
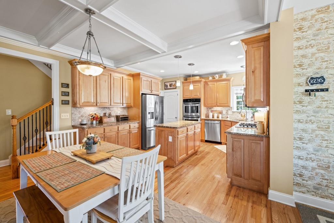
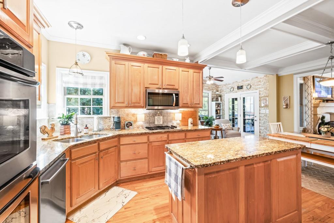
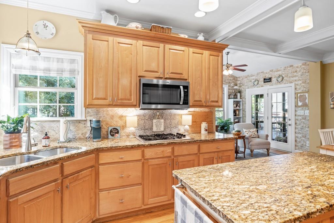
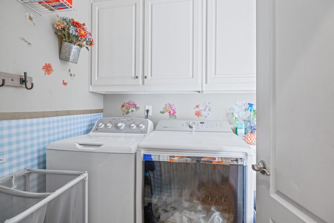
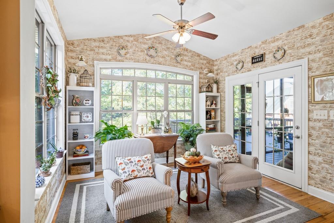
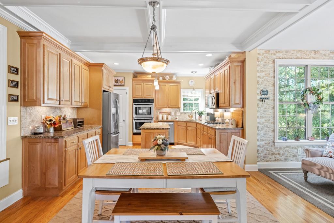
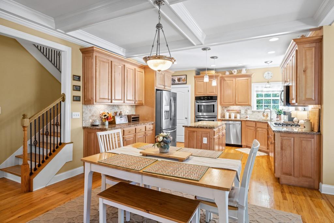
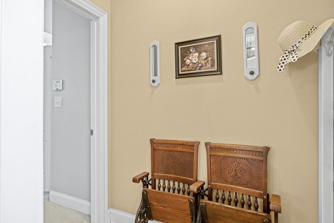
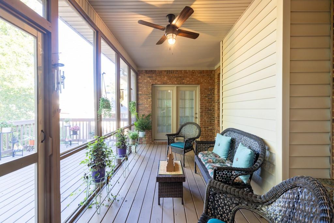
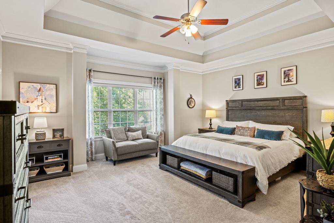
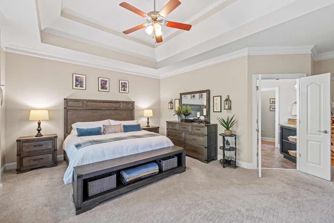
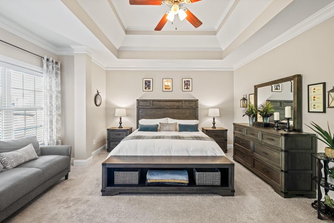
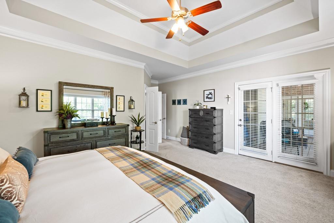
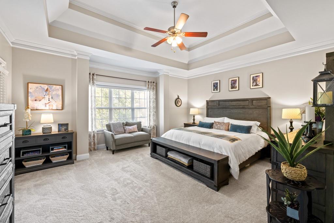
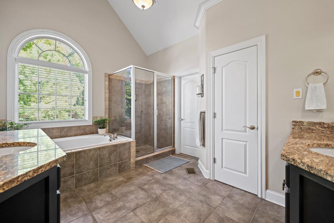
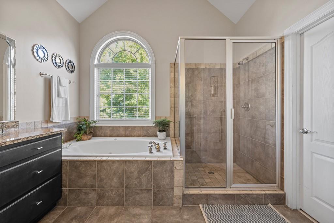
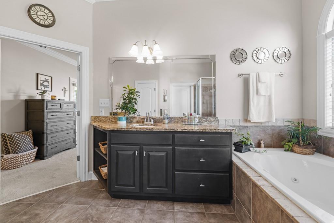
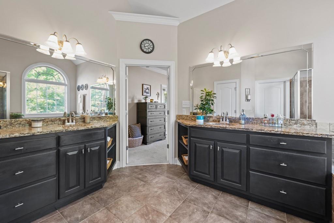
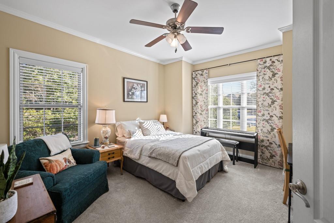
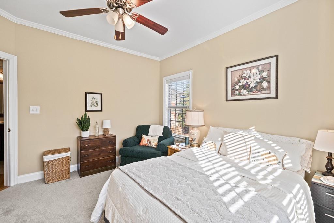
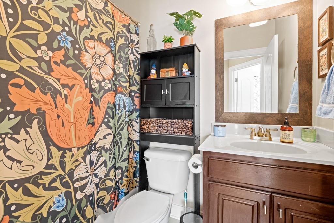
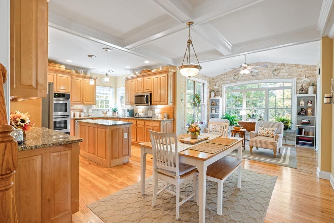
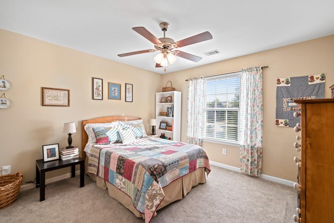
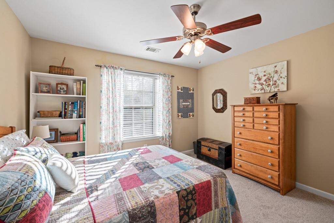
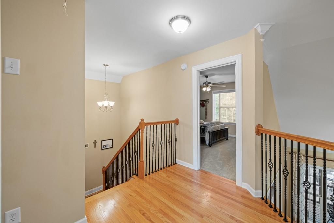
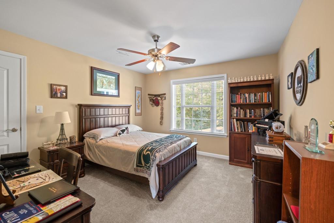
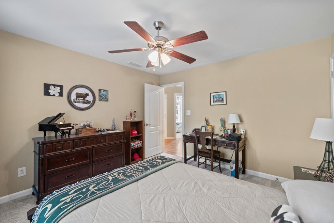
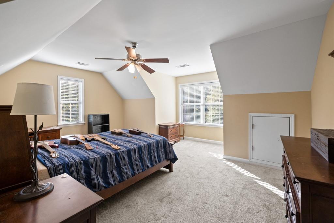
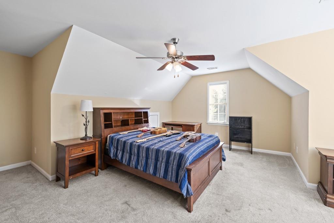
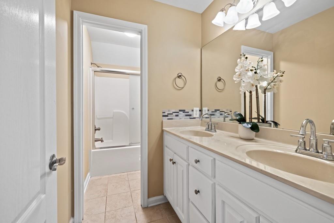
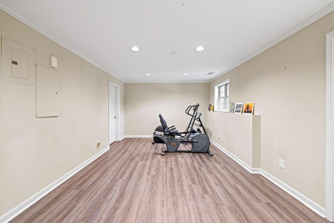
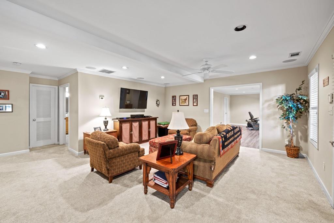
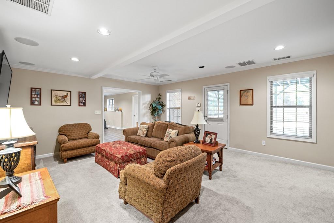
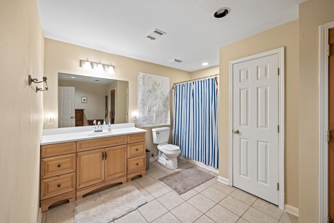
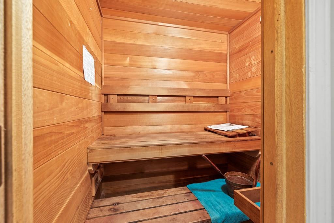
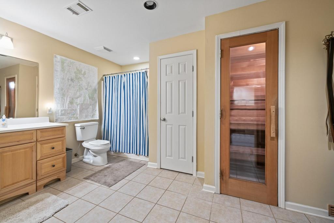
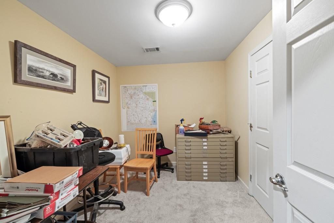
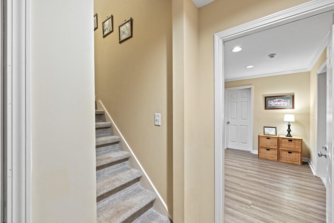
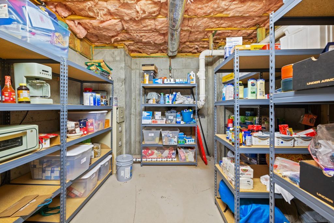
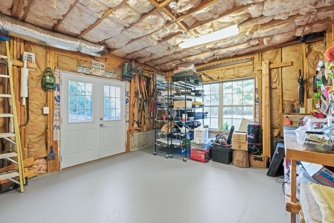
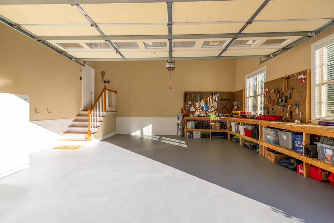
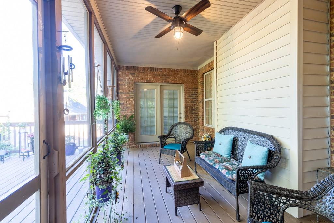
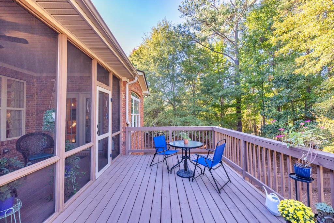
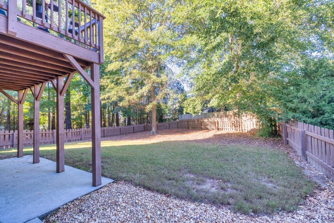
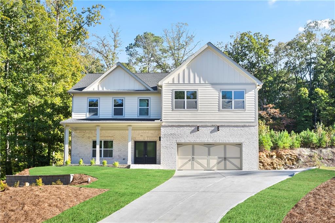
 MLS# 409479295
MLS# 409479295 