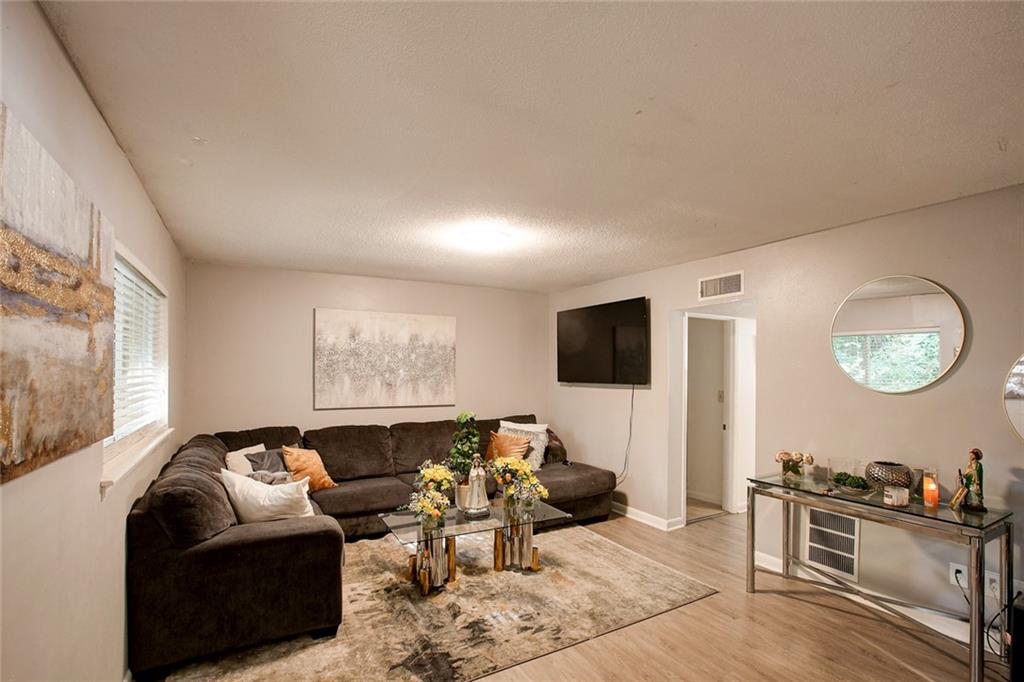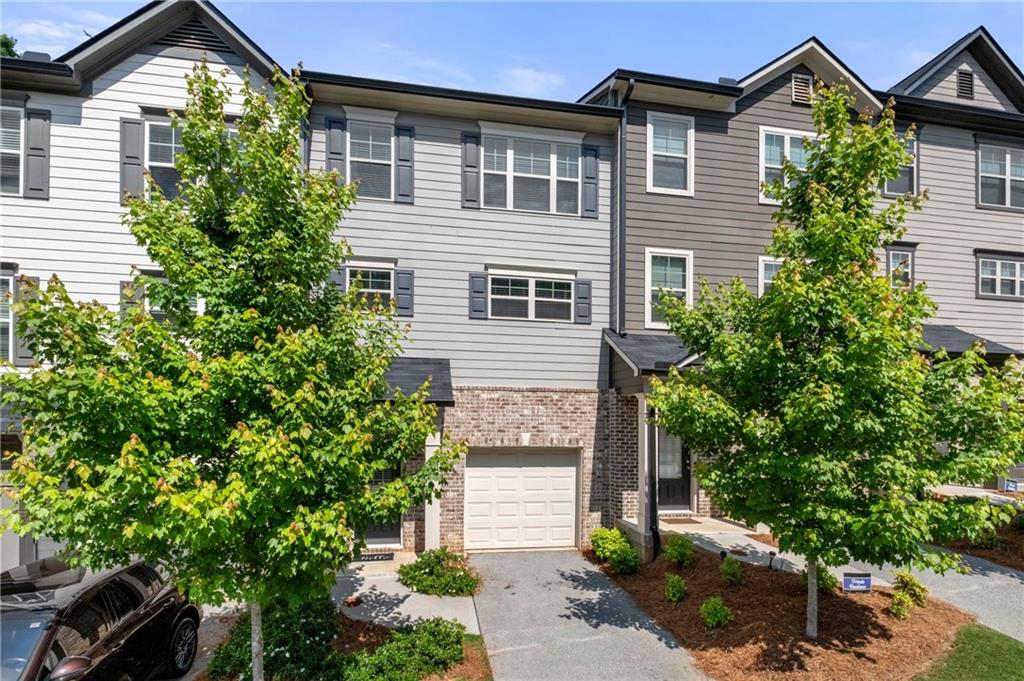Viewing Listing MLS# 409771112
Atlanta, GA 30331
- 4Beds
- 3Full Baths
- 1Half Baths
- N/A SqFt
- 2022Year Built
- 0.00Acres
- MLS# 409771112
- Residential
- Townhouse
- Active
- Approx Time on Market10 days
- AreaN/A
- CountyFulton - GA
- Subdivision Cascades
Overview
100% Financing plus closing cost available. No tricks here only Treats 5.65% interest rate and no mip an excellent financial opportunity you can call home before the holidays. A Beautiful 3-Story Townhome. Featuring 4 bedroom large bedrooms, with lots of builder upgrades! There are 3 bedrooms upstairs. The 4th bedroom is an In-Law Suite on the Terrace Level and offers an en-suite bathroom for family enjoyment. The home features hardwood floors in the Entrance Foyer, Stairs, and throughout the Main Level. The Main Level offers open a seamless floorplan that's perfect for entertaining and has a Kitchen with 8 ft long island, pendant lights, recessed lights, white Quartz countertop. and GE stainless steel appliances. Grill out on your spacious deck overlooking your fenced-in backyard. Freshly painted and new carpet. The Cascades gated community is a hidden gem, with tons of amenities, a clubhouse, large pool, playground, green spaces and 2 Gazebos (one with a grill) and more. It's conveniently located just minutes from both I-20 and I-285. The great location is less than fifteen minutes from Downtown Atlanta, and less than 20 minutes from Hartsfield International Airport, Truist park/Vinings, Midtown, Grant Park, and West End. Location, location!
Association Fees / Info
Hoa: Yes
Hoa Fees Frequency: Monthly
Hoa Fees: 238
Community Features: Clubhouse, Gated, Homeowners Assoc, Near Public Transport, Near Schools, Near Shopping, Playground, Pool, Sidewalks, Street Lights
Association Fee Includes: Insurance, Maintenance Grounds, Maintenance Structure
Bathroom Info
Halfbaths: 1
Total Baths: 4.00
Fullbaths: 3
Room Bedroom Features: In-Law Floorplan, Oversized Master, Split Bedroom Plan
Bedroom Info
Beds: 4
Building Info
Habitable Residence: No
Business Info
Equipment: None
Exterior Features
Fence: Back Yard, Wood
Patio and Porch: Deck
Exterior Features: Private Yard
Road Surface Type: Asphalt, Paved
Pool Private: No
County: Fulton - GA
Acres: 0.00
Pool Desc: None
Fees / Restrictions
Financial
Original Price: $318,900
Owner Financing: No
Garage / Parking
Parking Features: Attached, Garage, Garage Door Opener
Green / Env Info
Green Energy Generation: None
Handicap
Accessibility Features: None
Interior Features
Security Ftr: Carbon Monoxide Detector(s), Security Gate
Fireplace Features: Blower Fan, Factory Built, Living Room
Levels: Three Or More
Appliances: Dishwasher, Disposal, Electric Water Heater, Microwave, Refrigerator
Laundry Features: In Hall, Laundry Closet, Other
Interior Features: Double Vanity, High Ceilings, High Ceilings 9 ft Lower, High Ceilings 9 ft Main, High Ceilings 9 ft Upper
Flooring: Hardwood
Spa Features: None
Lot Info
Lot Size Source: Not Available
Lot Features: Level, Private
Misc
Property Attached: Yes
Home Warranty: No
Open House
Other
Other Structures: Other
Property Info
Construction Materials: Cement Siding, Concrete
Year Built: 2,022
Builders Name: Rocklyn Homes
Property Condition: Resale
Roof: Composition, Concrete
Property Type: Residential Attached
Style: Townhouse, Traditional
Rental Info
Land Lease: No
Room Info
Kitchen Features: Breakfast Bar, Kitchen Island, Pantry, Solid Surface Counters
Room Master Bathroom Features: Double Vanity,Separate Tub/Shower,Vaulted Ceiling(
Room Dining Room Features: Open Concept
Special Features
Green Features: Windows
Special Listing Conditions: None
Special Circumstances: Investor Owned
Sqft Info
Building Area Total: 1700
Building Area Source: Builder
Tax Info
Tax Amount Annual: 3946
Tax Year: 2,023
Tax Parcel Letter: 14-0245-LL-712-7
Unit Info
Utilities / Hvac
Cool System: Central Air
Electric: 110 Volts
Heating: Central, Electric
Utilities: Cable Available, Electricity Available, Phone Available, Underground Utilities
Sewer: Public Sewer
Waterfront / Water
Water Body Name: None
Water Source: Public
Waterfront Features: None
Directions
I-20 WEST exit 51a, merge onto 139/MLK Jr Blvd, Turn Left to Brownlee Rd Sw, Turn right onto Boulder Park Dr SW, Turn Left onto Fairburn Rd SW, Turn Left onto Benjamin Mays Dr Sw, entrance to community across the street from Benjamin W. Mays High SchoolListing Provided courtesy of On Point Realty, Inc.
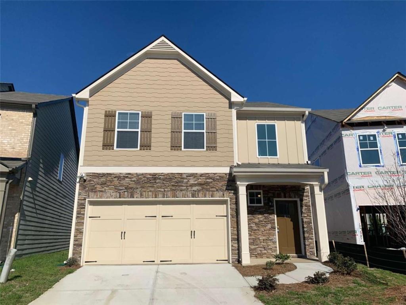
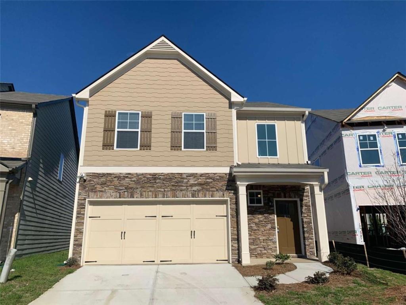
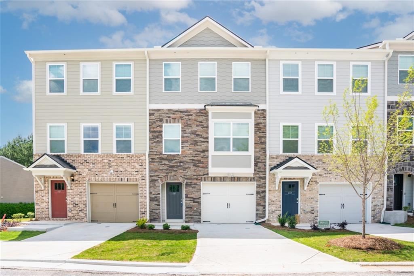
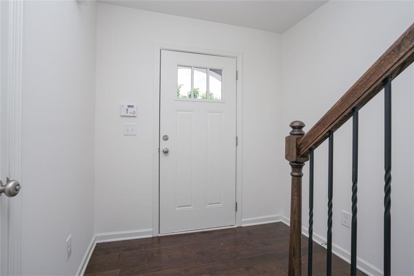
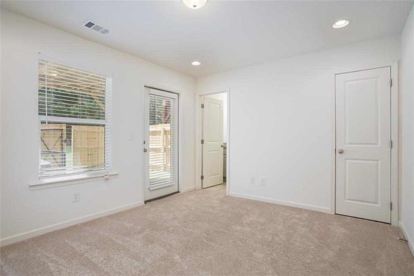
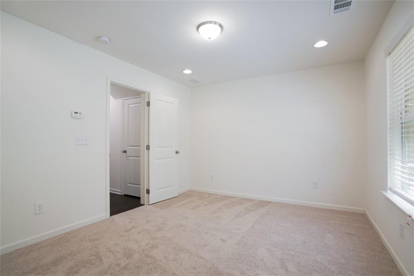
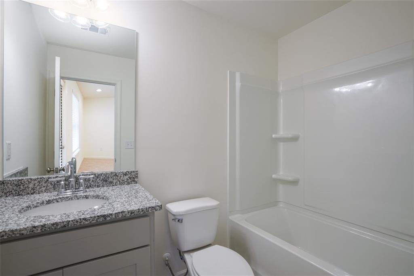
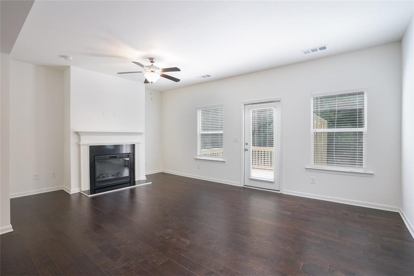
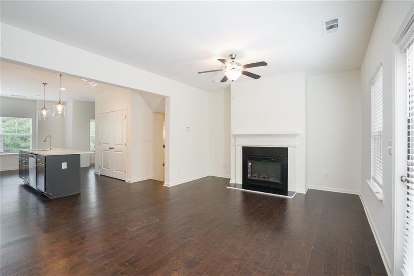
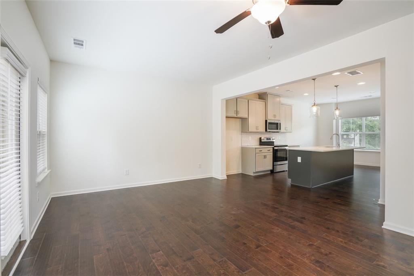
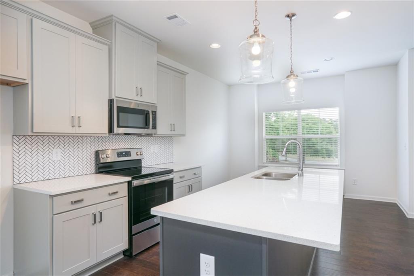
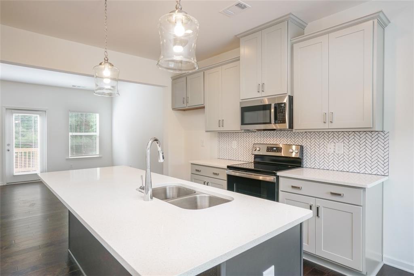
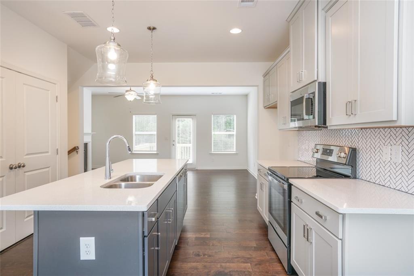
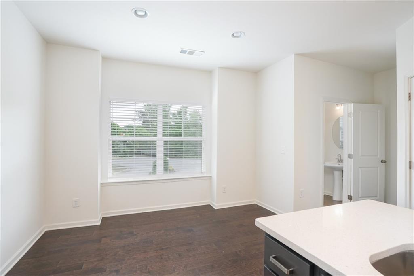
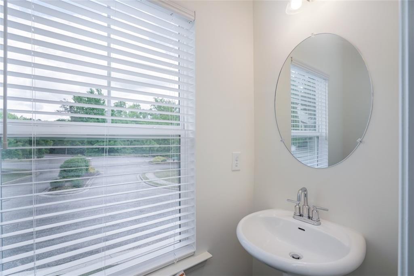
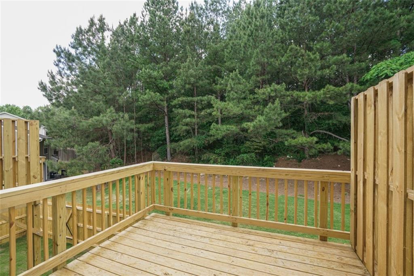
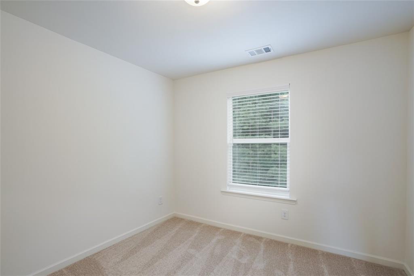
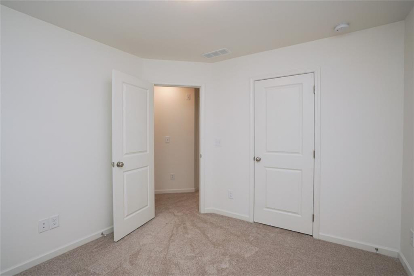
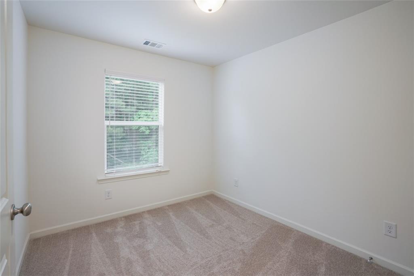
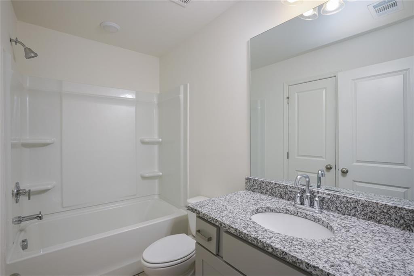
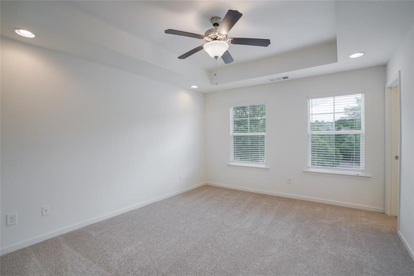
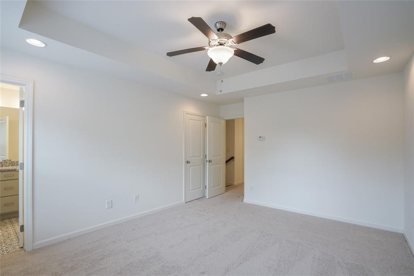
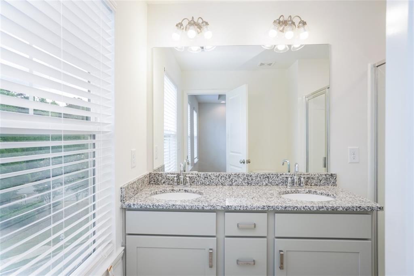
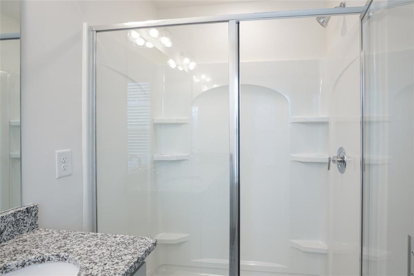
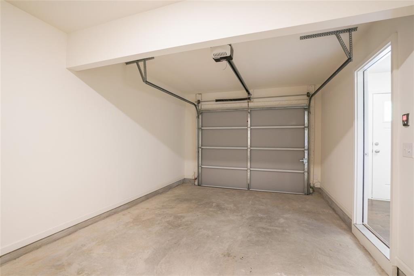
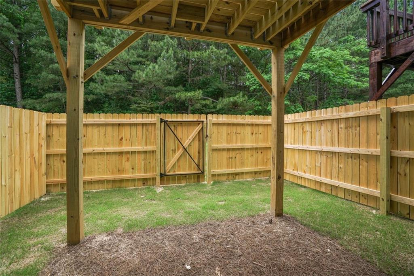
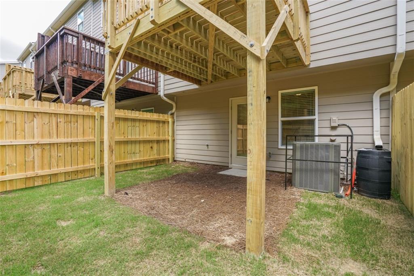
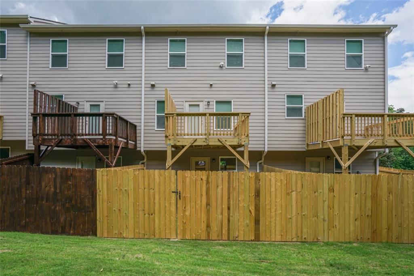
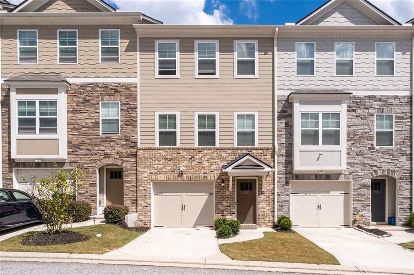
 MLS# 406290276
MLS# 406290276 