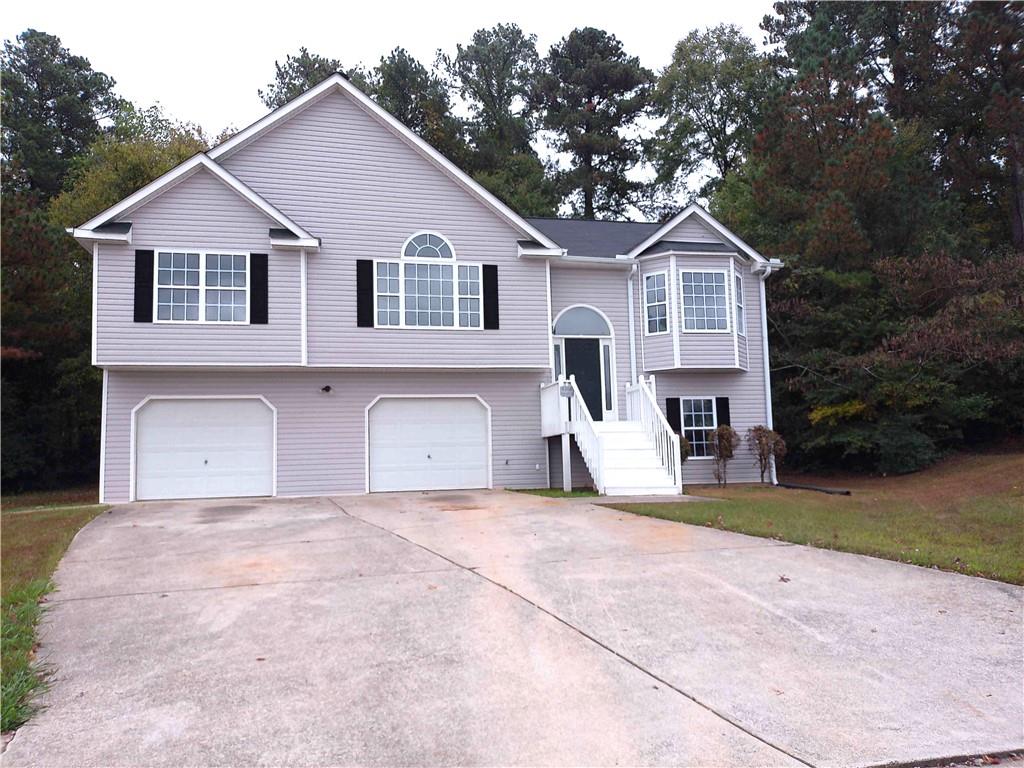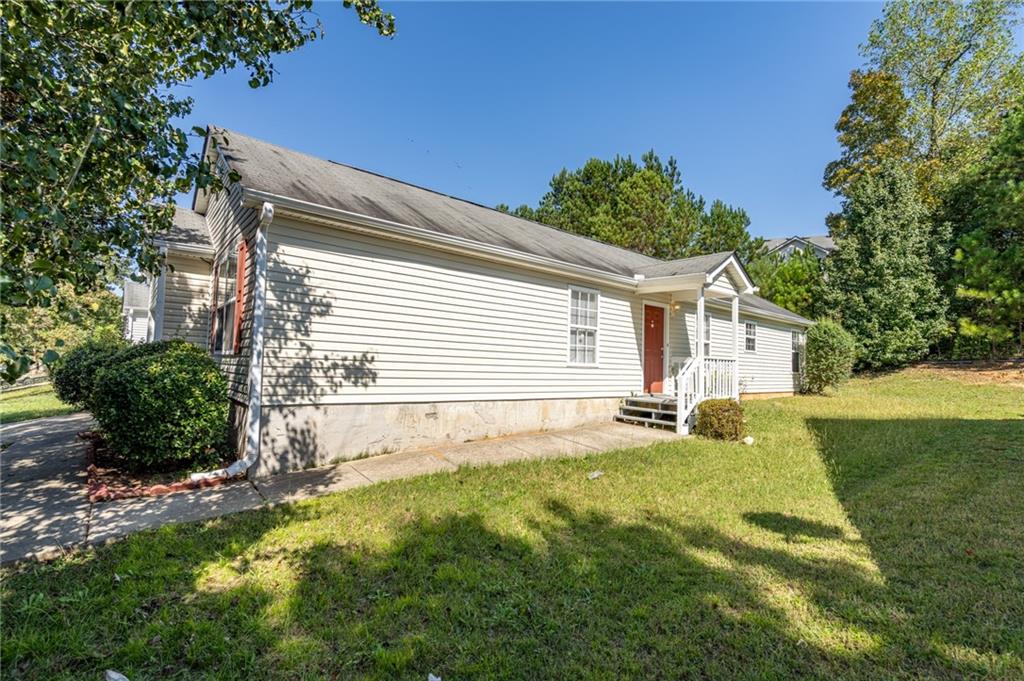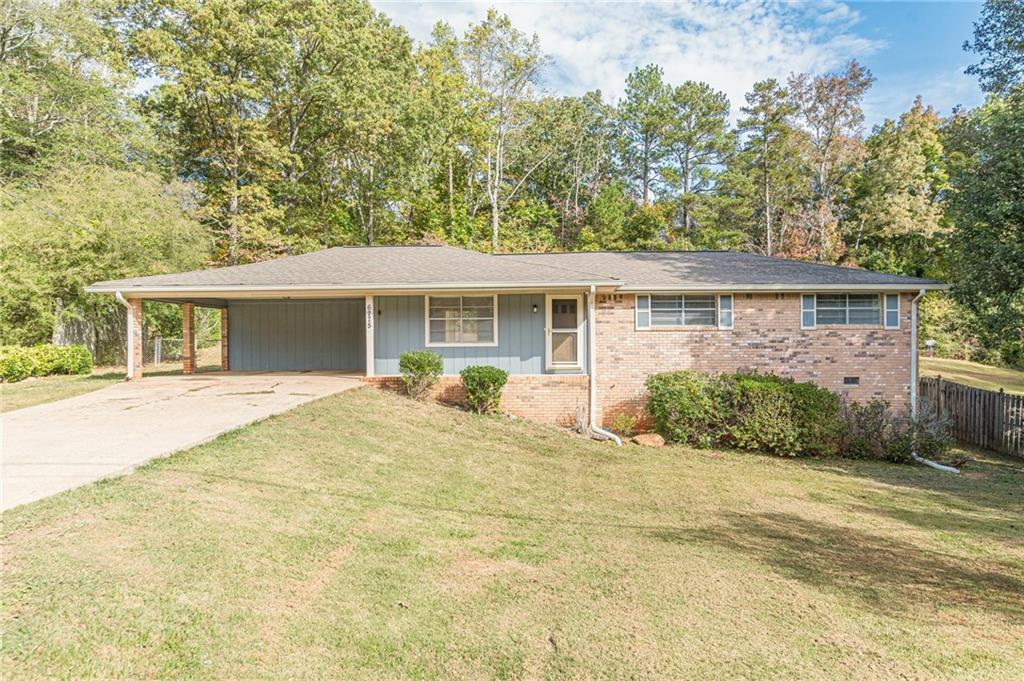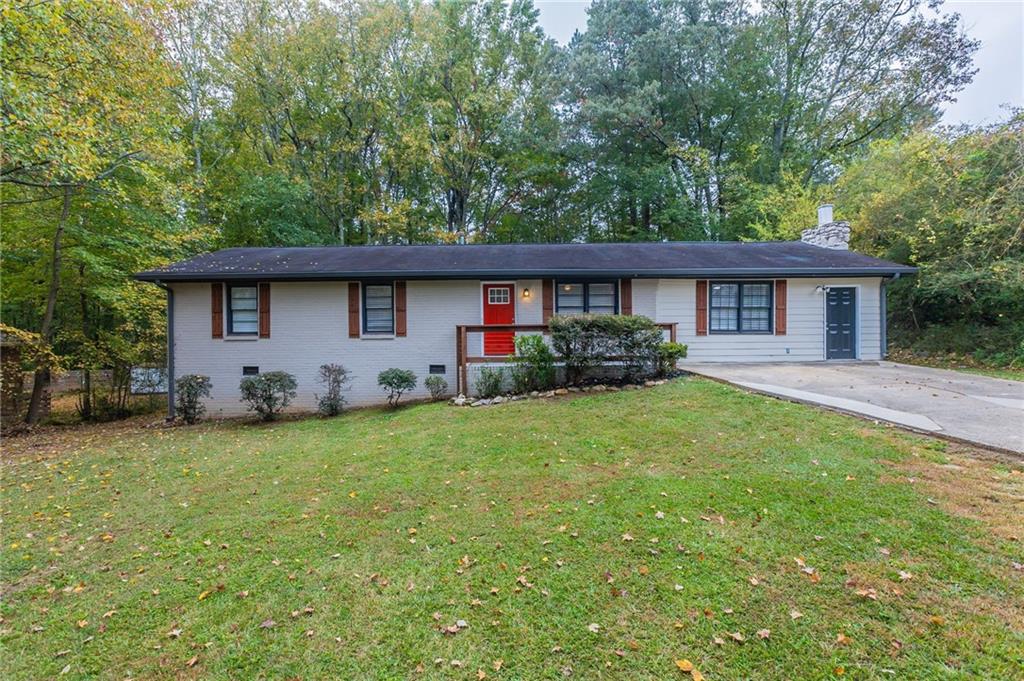Viewing Listing MLS# 409766735
Douglasville, GA 30134
- 3Beds
- 2Full Baths
- N/AHalf Baths
- N/A SqFt
- 1972Year Built
- 0.73Acres
- MLS# 409766735
- Residential
- Single Family Residence
- Active
- Approx Time on Market9 days
- AreaN/A
- CountyDouglas - GA
- Subdivision Merlin Meadows
Overview
Welcome to your dream home! This charming 3-bedroom residence boasts a spacious kitchen perfect for culinary enthusiasts, seamlessly flowing into a cozy dining area ideal for meals and entertaining. The blank slate basement offers endless possibilities for customization, whether you envision a recreation room, home gym, or additional storage. Step outside to discover a large backyard complete with a storage shed and beautiful wooden deck, perfect for summer barbecues and outdoor gatherings. Dont miss the opportunity to make this lovely property your own!
Association Fees / Info
Hoa: No
Community Features: None
Bathroom Info
Main Bathroom Level: 2
Total Baths: 2.00
Fullbaths: 2
Room Bedroom Features: Other
Bedroom Info
Beds: 3
Building Info
Habitable Residence: No
Business Info
Equipment: None
Exterior Features
Fence: None
Patio and Porch: Rear Porch
Exterior Features: Storage
Road Surface Type: Asphalt
Pool Private: No
County: Douglas - GA
Acres: 0.73
Pool Desc: None
Fees / Restrictions
Financial
Original Price: $245,000
Owner Financing: No
Garage / Parking
Parking Features: Carport
Green / Env Info
Green Energy Generation: None
Handicap
Accessibility Features: None
Interior Features
Security Ftr: None
Fireplace Features: None
Levels: One
Appliances: Dishwasher, Electric Range, Microwave, Refrigerator
Laundry Features: In Hall, Laundry Closet
Interior Features: Other
Flooring: Carpet, Other
Spa Features: None
Lot Info
Lot Size Source: Public Records
Lot Features: Back Yard
Lot Size: x
Misc
Property Attached: No
Home Warranty: No
Open House
Other
Other Structures: Shed(s),Storage
Property Info
Construction Materials: Other
Year Built: 1,972
Property Condition: Resale
Roof: Composition
Property Type: Residential Detached
Style: Traditional
Rental Info
Land Lease: No
Room Info
Kitchen Features: Breakfast Bar, Other Surface Counters, Pantry
Room Master Bathroom Features: Tub/Shower Combo
Room Dining Room Features: Separate Dining Room
Special Features
Green Features: None
Special Listing Conditions: None
Special Circumstances: None
Sqft Info
Building Area Total: 1356
Building Area Source: Public Records
Tax Info
Tax Amount Annual: 1983
Tax Year: 2,023
Tax Parcel Letter: 6182-05-5-0-014
Unit Info
Utilities / Hvac
Cool System: Central Air
Electric: Other
Heating: Central
Utilities: Cable Available, Electricity Available, Other
Sewer: Septic Tank
Waterfront / Water
Water Body Name: None
Water Source: Public
Waterfront Features: None
Directions
Head northwest on S Burnt Hickory Rd toward US-78 W. Turn left onto Maroney Mill Rd. Turn right onto Merlin Dr.Listing Provided courtesy of Mainstay Brokerage Llc
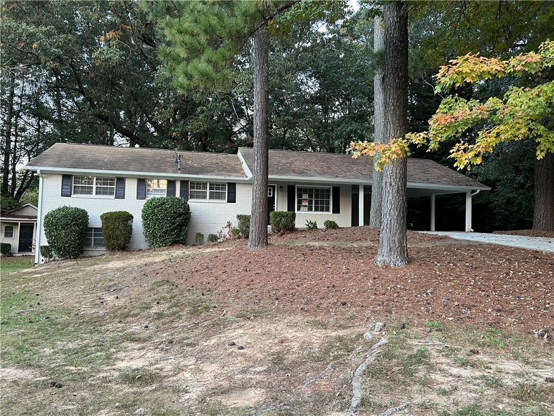
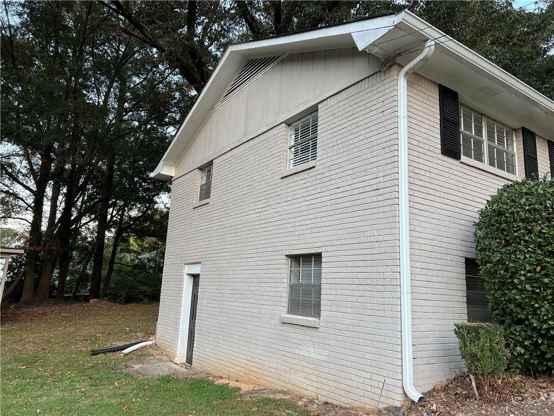
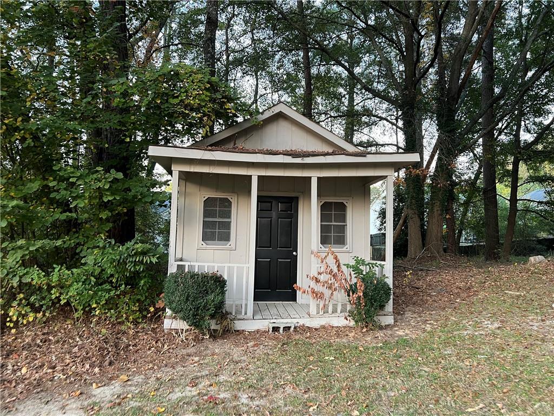
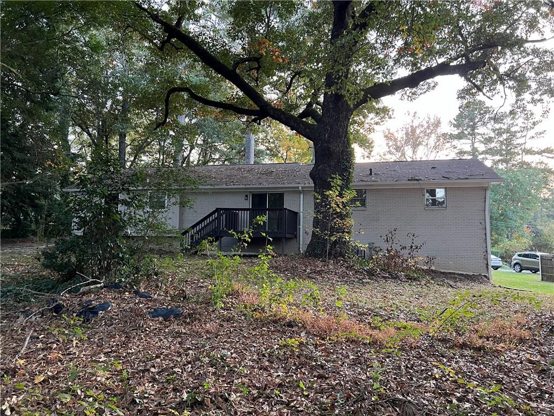
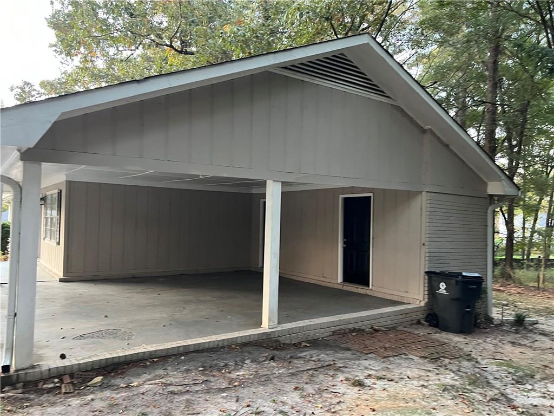
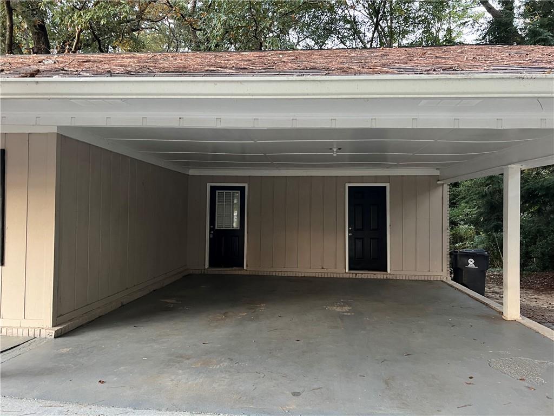
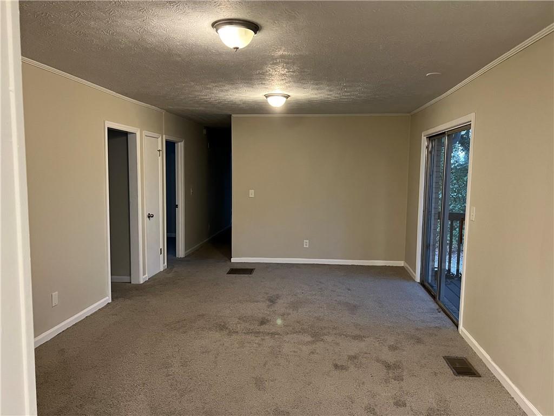
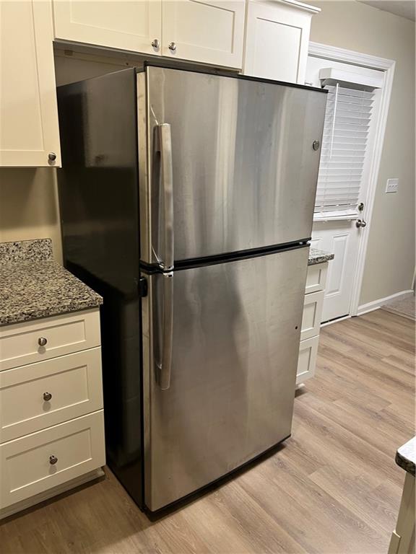
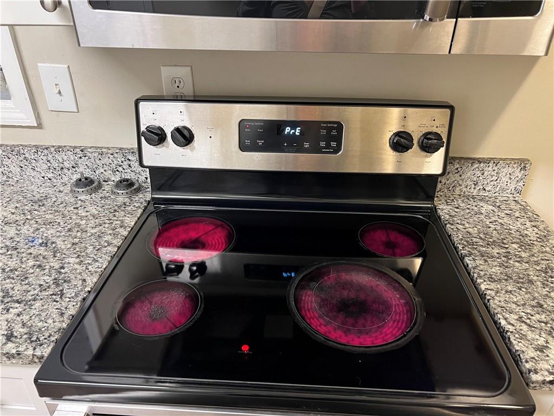
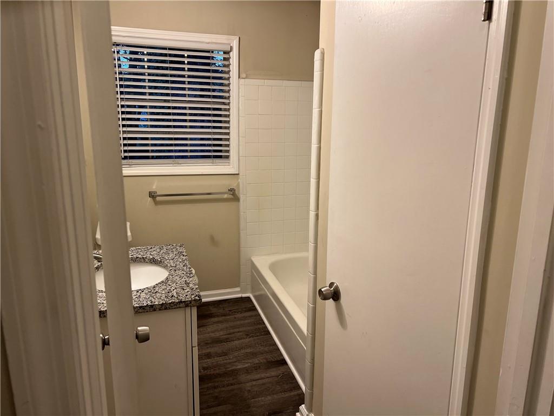
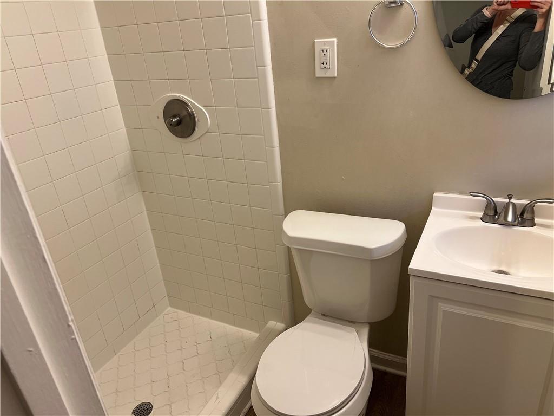
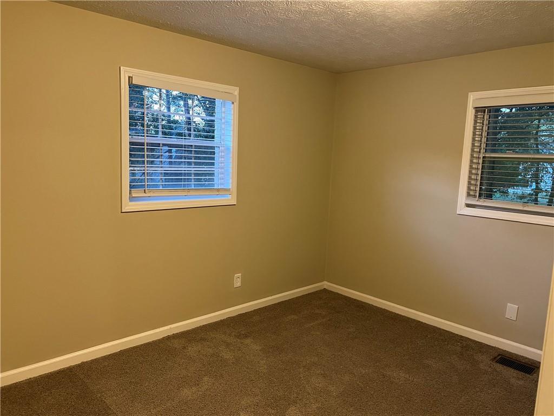
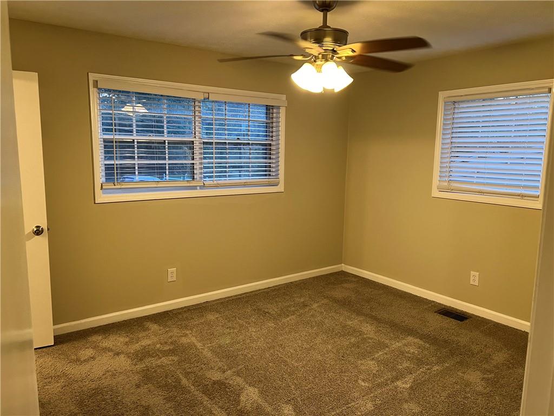
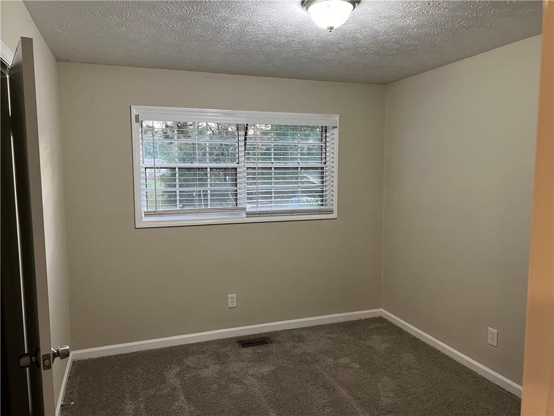
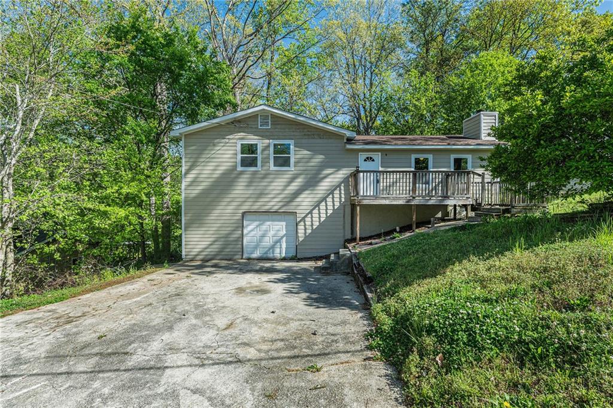
 MLS# 7359354
MLS# 7359354 