Viewing Listing MLS# 409756177
Clayton, GA 30525
- 3Beds
- 2Full Baths
- 1Half Baths
- N/A SqFt
- 2005Year Built
- 0.49Acres
- MLS# 409756177
- Residential
- Single Family Residence
- Active
- Approx Time on Market23 days
- AreaN/A
- CountyRabun - GA
- Subdivision Kingwood Estates
Overview
Charming Home in Serene Kingwood Community with TWO LOTS. Welcome to this beautifully built and meticulously maintained home that exudes warmth and elegance. Featuring stunning dry-stacked stone, cedar shake, and lap siding, this residence perfectly blends natural beauty with modern comfort. Nestled in a peaceful and quiet location, you will have access to the wonderful amenities of Kingwood, making this home an ideal retreat. Step inside to discover gorgeous granite countertops that adorn the spacious kitchen, complete with a cozy breakfast nook and a separate dining room that's perfect for entertaining or family gatherings. The master bedroom and dining room showcase luxurious double tray ceilings, adding a touch of sophistication. The exterior of the property is equally impressive, featuring beautifully landscaped grounds with native rhododendrons, vibrant azaleas, and a delightful apple tree. All this is situated on a gently sloping corner lot, providing both privacy and curb appeal. Don't miss out on the opportunity to make this lovely house your home! Two lots are shown on survey.
Association Fees / Info
Hoa: Yes
Hoa Fees Frequency: Annually
Hoa Fees: 520
Community Features: Gated, Golf, Homeowners Assoc
Hoa Fees Frequency: Annually
Association Fee Includes: Maintenance Grounds
Bathroom Info
Main Bathroom Level: 2
Halfbaths: 1
Total Baths: 3.00
Fullbaths: 2
Room Bedroom Features: Master on Main
Bedroom Info
Beds: 3
Building Info
Habitable Residence: No
Business Info
Equipment: None
Exterior Features
Fence: None
Patio and Porch: Deck
Exterior Features: Private Yard
Road Surface Type: Paved
Pool Private: No
County: Rabun - GA
Acres: 0.49
Pool Desc: None
Fees / Restrictions
Financial
Original Price: $534,900
Owner Financing: No
Garage / Parking
Parking Features: Garage
Green / Env Info
Green Energy Generation: None
Handicap
Accessibility Features: None
Interior Features
Security Ftr: Carbon Monoxide Detector(s), Fire Alarm
Fireplace Features: Gas Log
Levels: One
Appliances: Dishwasher, Microwave, Refrigerator
Laundry Features: Laundry Room, Mud Room
Interior Features: Entrance Foyer, High Speed Internet
Flooring: Carpet, Ceramic Tile, Hardwood
Spa Features: None
Lot Info
Lot Size Source: Other
Lot Features: Corner Lot
Misc
Property Attached: No
Home Warranty: No
Open House
Other
Other Structures: None
Property Info
Construction Materials: Brick, Cedar, Wood Siding
Year Built: 2,005
Property Condition: Resale
Roof: Composition
Property Type: Residential Detached
Style: Ranch, Traditional
Rental Info
Land Lease: No
Room Info
Kitchen Features: Eat-in Kitchen
Room Master Bathroom Features: Double Vanity
Room Dining Room Features: Open Concept
Special Features
Green Features: None
Special Listing Conditions: None
Special Circumstances: None
Sqft Info
Building Area Total: 1967
Building Area Source: Other
Tax Info
Tax Year: 2,023
Tax Parcel Letter: 052B-377
Unit Info
Utilities / Hvac
Cool System: Ceiling Fan(s), Central Air, Electric, Heat Pump
Electric: 110 Volts
Heating: Central, Electric, Heat Pump
Utilities: Cable Available
Sewer: Public Sewer
Waterfront / Water
Water Body Name: None
Water Source: Private
Waterfront Features: None
Directions
Head North on S Main St toward E Savannah St, Turn Right onto E Savannah St, Turn Right onto Checker St, Continue on US 76 E for 2.9 miles, Turn Left onto Kingwood Dr for 1.2 miles, Turn Right to stay on LanceLot Loop for .2 Mile, Continue Straight onto Timber Creek Dr for .2 Mile, Turn Left onto CeListing Provided courtesy of Remax Town & Country Blairsville
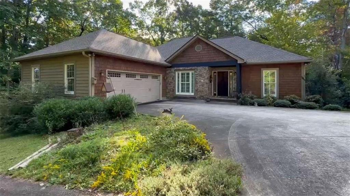
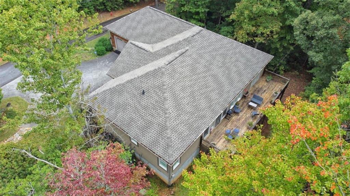
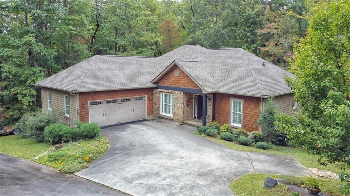
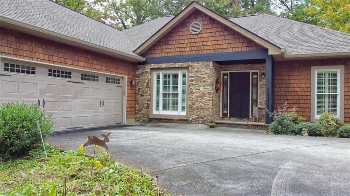
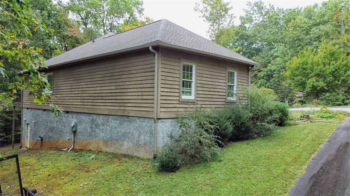
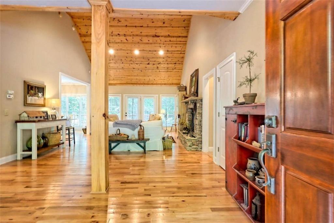
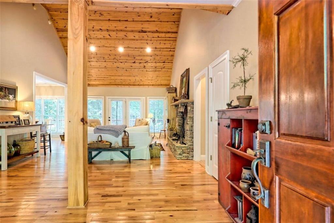
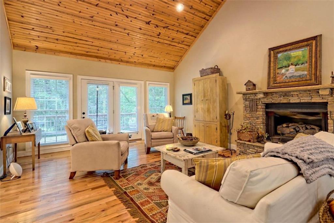
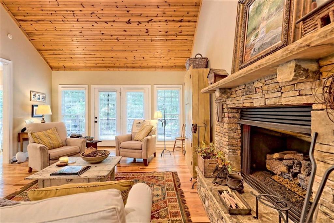
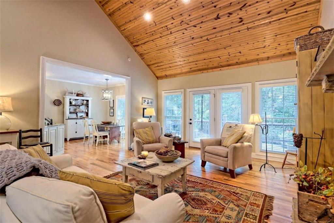
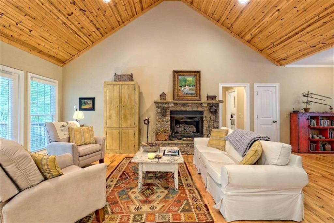
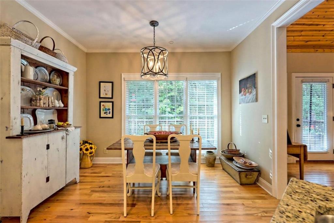
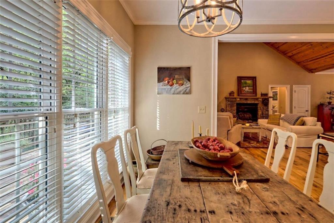
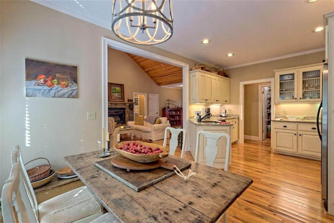
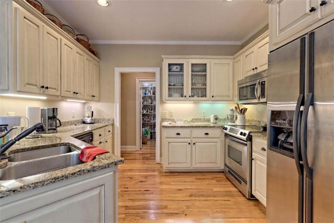
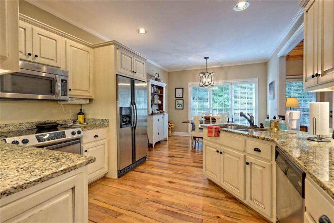
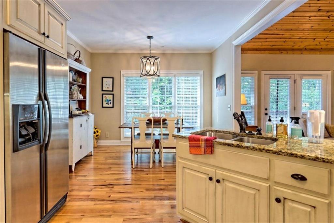
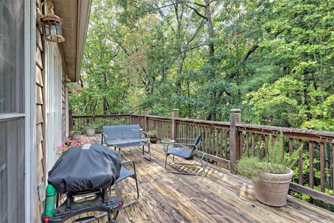
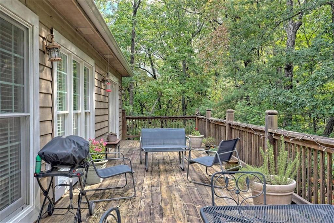
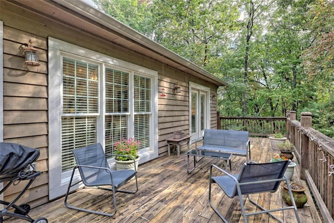
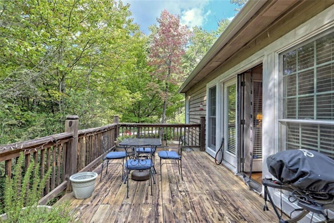
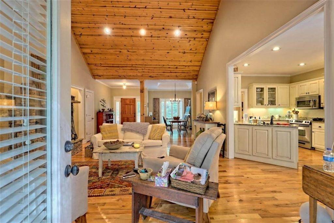
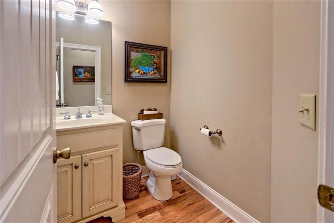
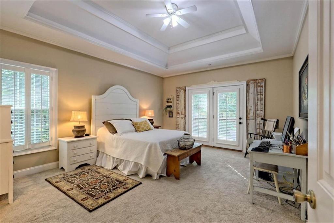
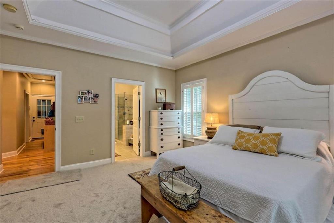
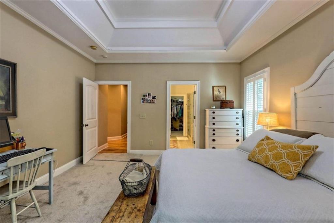
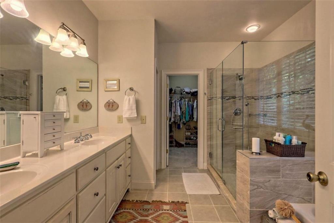
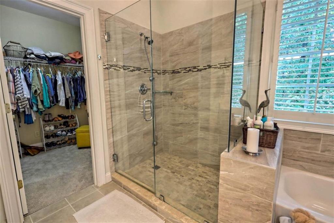
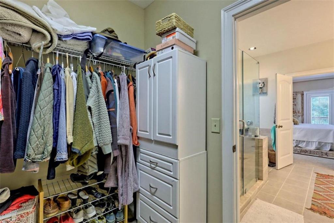
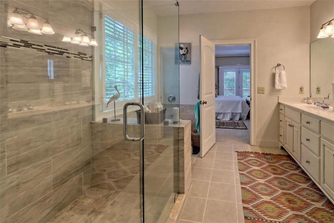
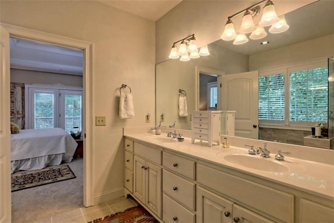
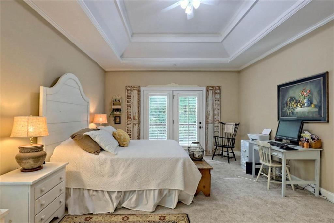
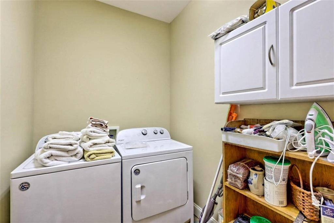
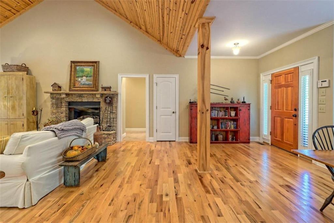
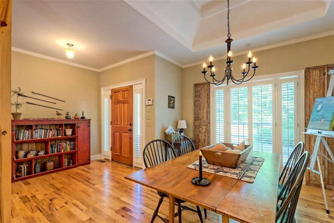
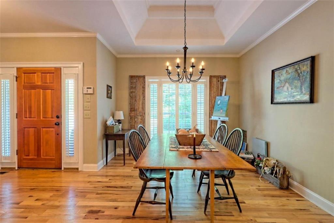
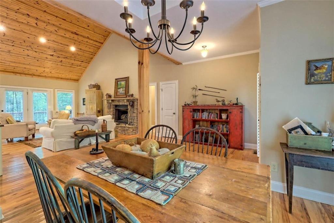
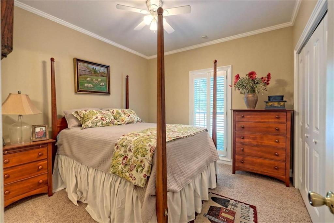
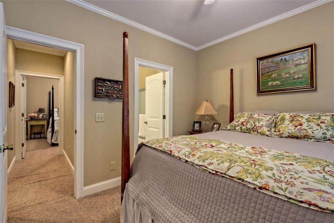
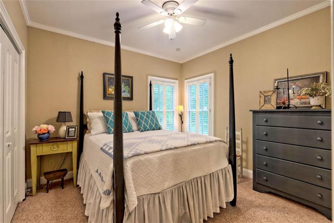
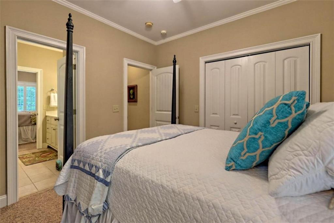
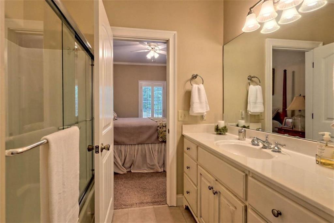
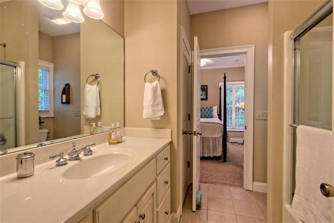
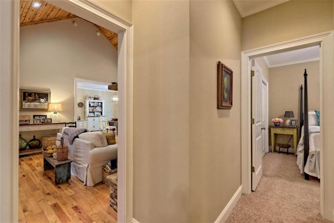
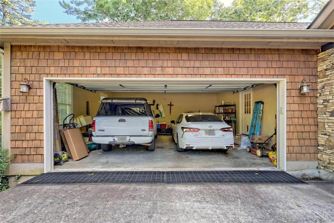
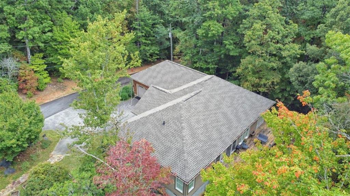
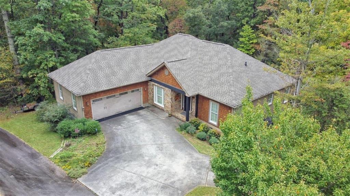
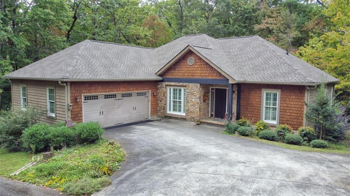
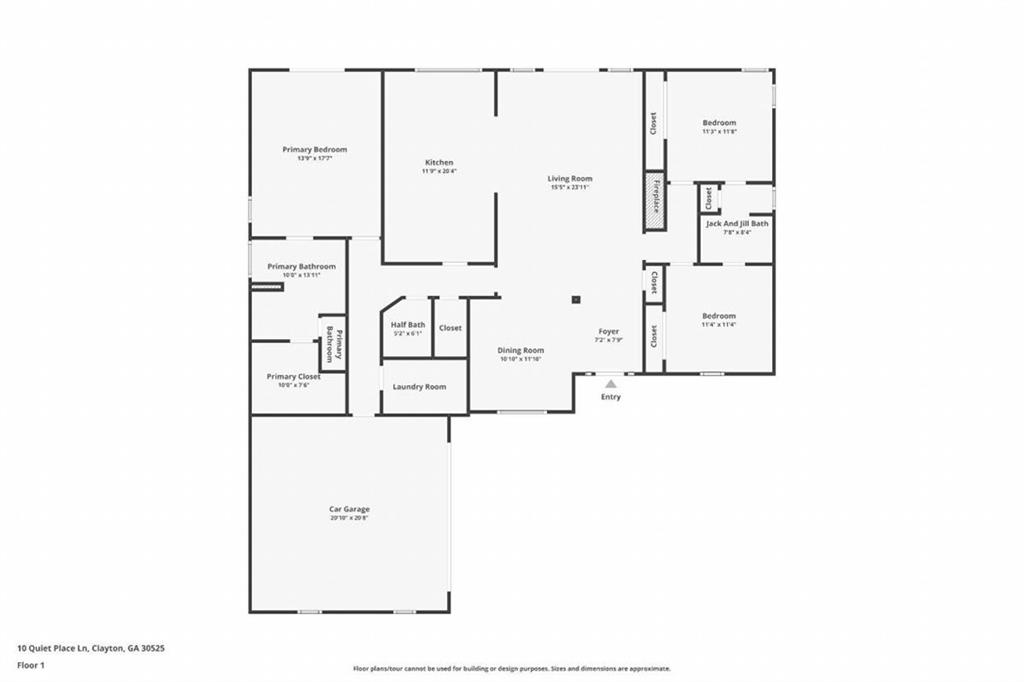
 Listings identified with the FMLS IDX logo come from
FMLS and are held by brokerage firms other than the owner of this website. The
listing brokerage is identified in any listing details. Information is deemed reliable
but is not guaranteed. If you believe any FMLS listing contains material that
infringes your copyrighted work please
Listings identified with the FMLS IDX logo come from
FMLS and are held by brokerage firms other than the owner of this website. The
listing brokerage is identified in any listing details. Information is deemed reliable
but is not guaranteed. If you believe any FMLS listing contains material that
infringes your copyrighted work please