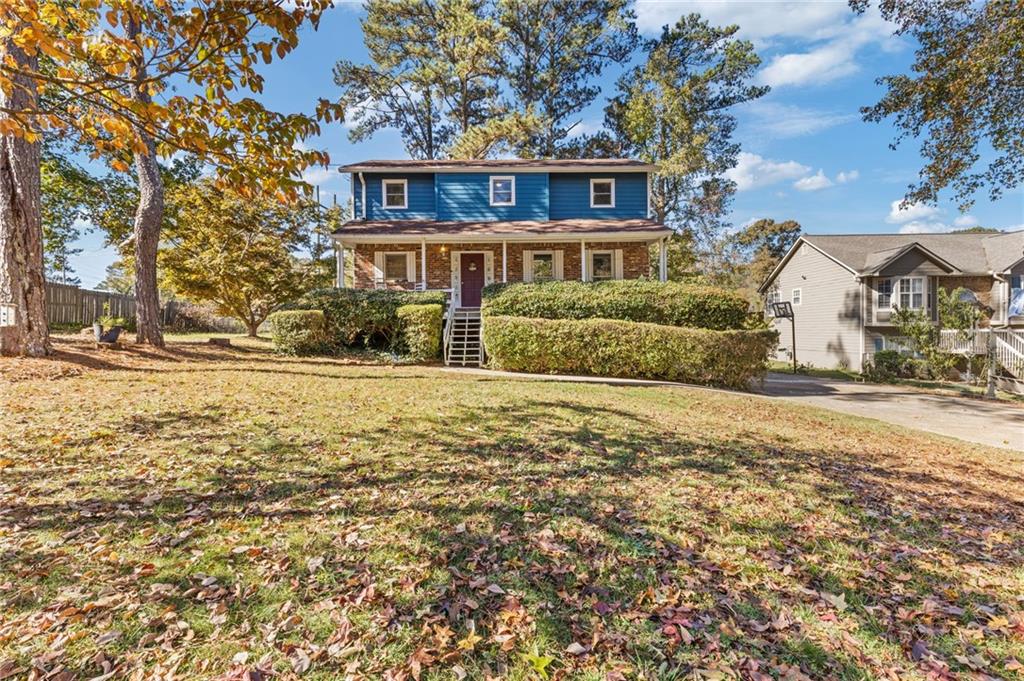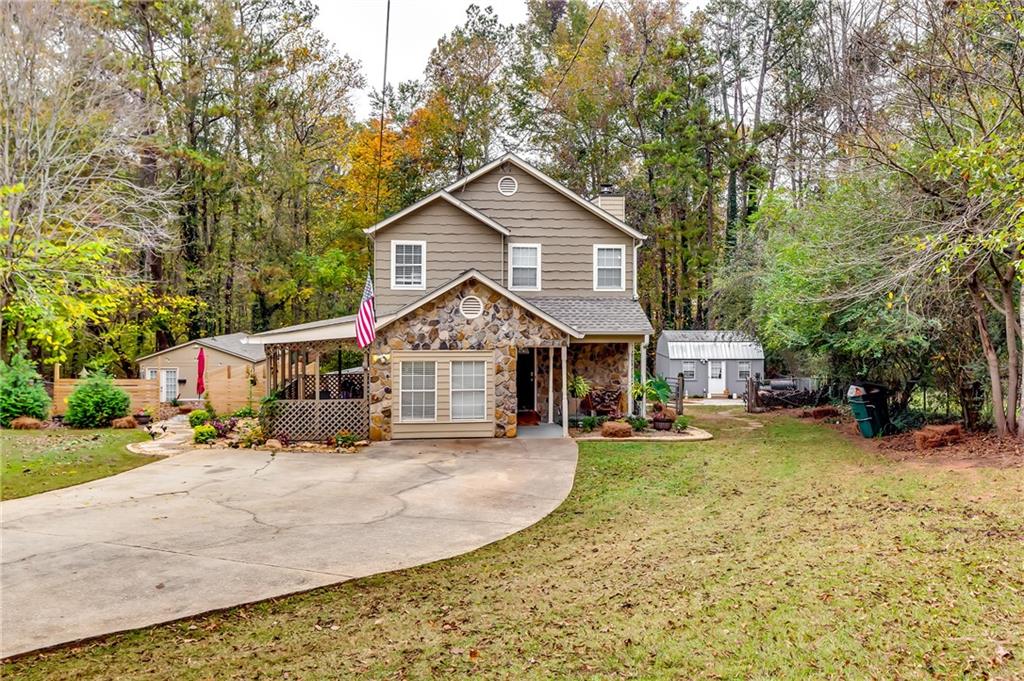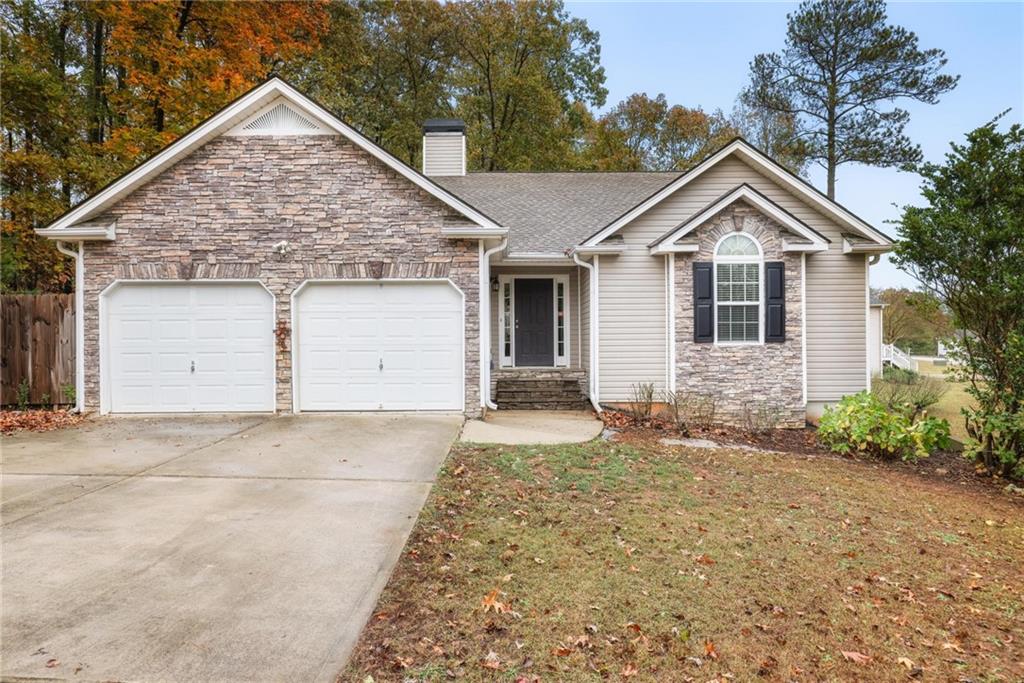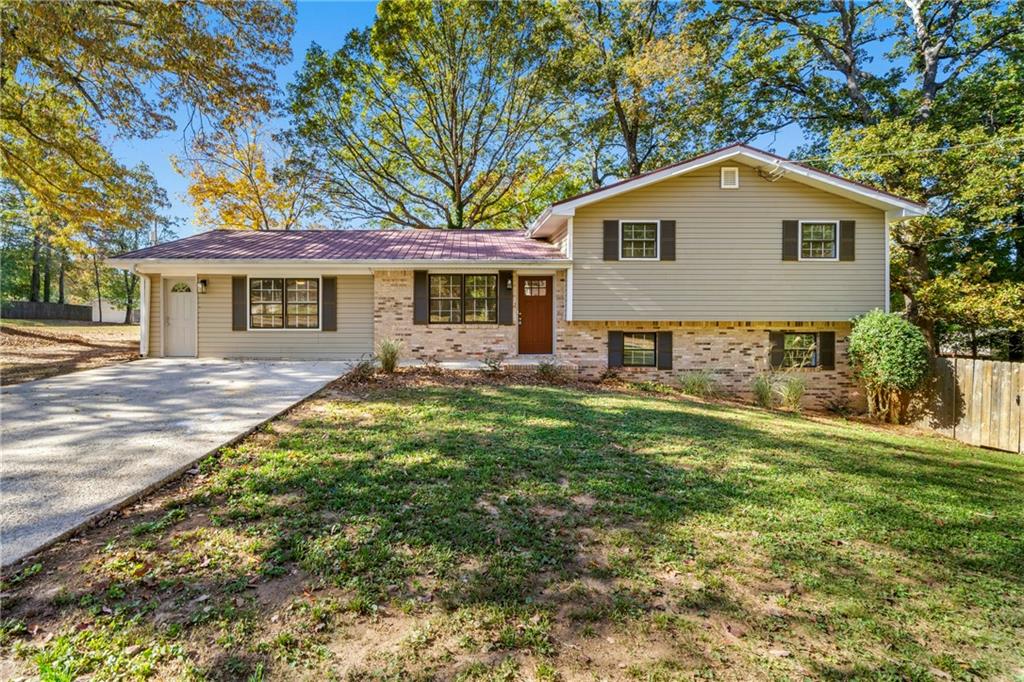Viewing Listing MLS# 409756001
Douglasville, GA 30135
- 3Beds
- 2Full Baths
- N/AHalf Baths
- N/A SqFt
- 1996Year Built
- 0.56Acres
- MLS# 409756001
- Residential
- Single Family Residence
- Active
- Approx Time on Market18 days
- AreaN/A
- CountyDouglas - GA
- Subdivision Stewart Mill Acres
Overview
Discover this beautifully kept 3-bedroom, 2-bathroom ranch, designed for easy living all on one level with no HOA. From the moment you walk in, youll notice the bright, open layout - perfect for everything from quiet nights to hosting friends and family. The kitchen, complete with a roomy island and tons of cabinet space, flows right into a separate dining area, ideal for get-togethers and dinners at home. The oversized master suite is a true retreat, featuring a generous walk-in closet and a bathroom with double vanities, a walk-in shower, and a relaxing soaking tub. A great unfinished bonus area above the garage that would be an ideal setup for a loft, game room, craft room or home office. The exterior features a fully fenced and level backyard. Youve got all the space you need for outdoor fun, grilling, gardening, or simply unwinding in privacy. Conveniently located close to local dining, shopping, and entertainment, and with easy access to I-20, this home offers both comfort and a great location. Its truly move-in ready - all it needs is you!
Association Fees / Info
Hoa: No
Community Features: None
Hoa Fees Frequency: Annually
Bathroom Info
Main Bathroom Level: 2
Total Baths: 2.00
Fullbaths: 2
Room Bedroom Features: Master on Main, Oversized Master
Bedroom Info
Beds: 3
Building Info
Habitable Residence: No
Business Info
Equipment: None
Exterior Features
Fence: Back Yard, Fenced, Wood
Patio and Porch: Deck
Exterior Features: Private Entrance, Private Yard
Road Surface Type: Asphalt
Pool Private: No
County: Douglas - GA
Acres: 0.56
Pool Desc: None
Fees / Restrictions
Financial
Original Price: $325,000
Owner Financing: No
Garage / Parking
Parking Features: Driveway, Garage
Green / Env Info
Green Energy Generation: None
Handicap
Accessibility Features: None
Interior Features
Security Ftr: Carbon Monoxide Detector(s), Smoke Detector(s)
Fireplace Features: Gas Starter
Levels: One
Appliances: Dishwasher, Electric Oven, Electric Range, Microwave
Laundry Features: In Hall
Interior Features: Double Vanity, High Ceilings 9 ft Main, High Speed Internet, Walk-In Closet(s)
Flooring: Carpet, Wood
Spa Features: None
Lot Info
Lot Size Source: Public Records
Lot Features: Back Yard, Cleared, Level
Lot Size: x
Misc
Property Attached: No
Home Warranty: No
Open House
Other
Other Structures: None
Property Info
Construction Materials: Vinyl Siding
Year Built: 1,996
Property Condition: Resale
Roof: Composition, Shingle
Property Type: Residential Detached
Style: Ranch
Rental Info
Land Lease: No
Room Info
Kitchen Features: Breakfast Room, Cabinets White, Kitchen Island, Laminate Counters
Room Master Bathroom Features: Double Vanity,Separate Tub/Shower
Room Dining Room Features: Separate Dining Room
Special Features
Green Features: None
Special Listing Conditions: None
Special Circumstances: Estate Owned
Sqft Info
Building Area Total: 1764
Building Area Source: Public Records
Tax Info
Tax Amount Annual: 3988
Tax Year: 2,023
Tax Parcel Letter: 8025-01-2-0-112
Unit Info
Utilities / Hvac
Cool System: Ceiling Fan(s), Central Air
Electric: None
Heating: Central
Utilities: Cable Available, Electricity Available, Natural Gas Available, Water Available
Sewer: Public Sewer
Waterfront / Water
Water Body Name: None
Water Source: Public
Waterfront Features: None
Directions
From I-20 West Bound, Take exit 36 toward Chapel Hill Road/Chapel Hill Road South onto Campbellton St. Turn right onto Stewart Mill Rd. Turn right onto Todd Dr. Turn right onto Christi Dr. Home will be located on the right hand side.Listing Provided courtesy of Atlanta Communities
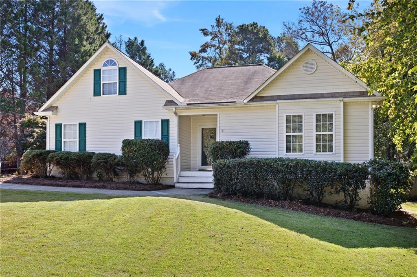
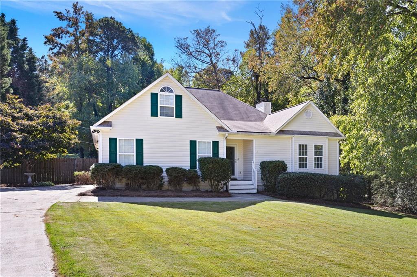
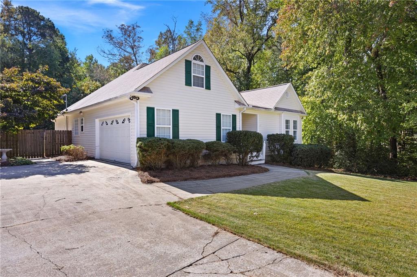
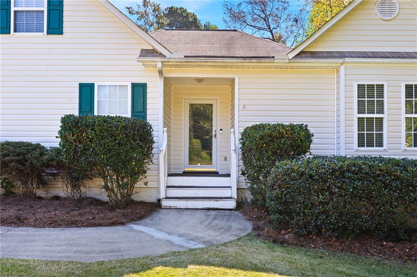
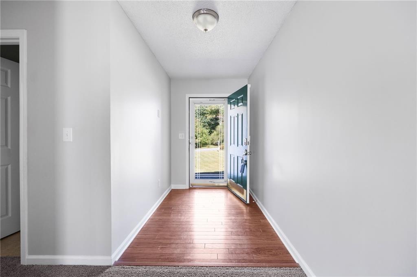
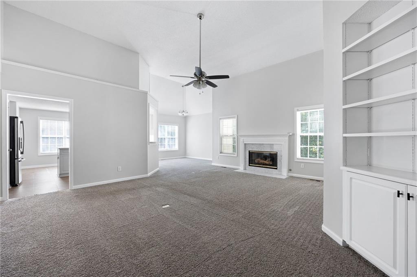
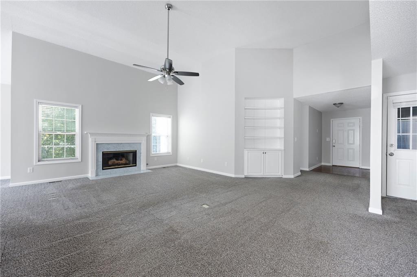
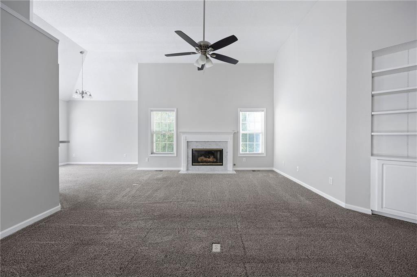
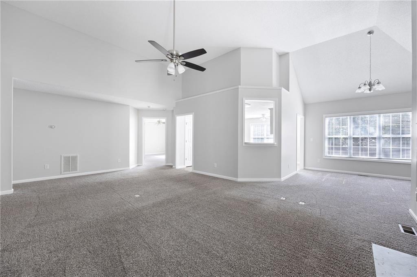
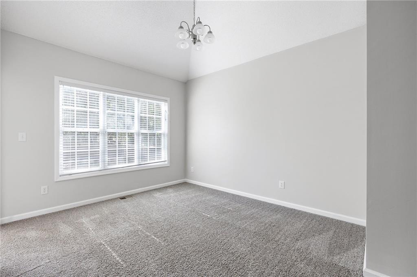
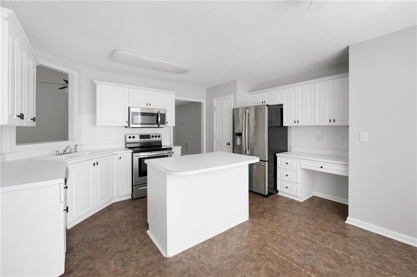
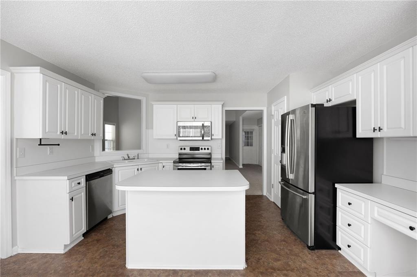
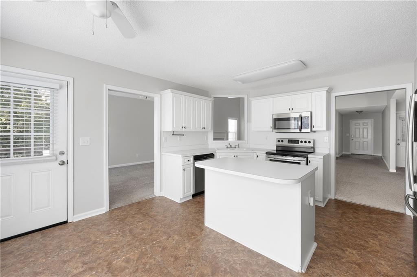
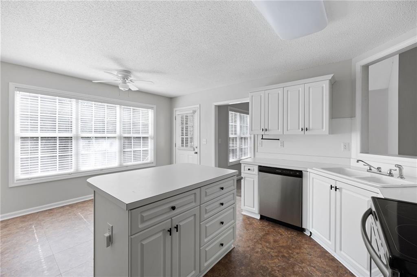
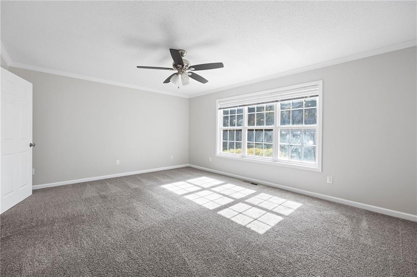
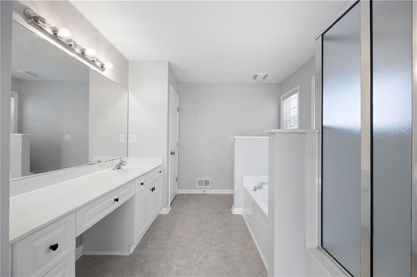
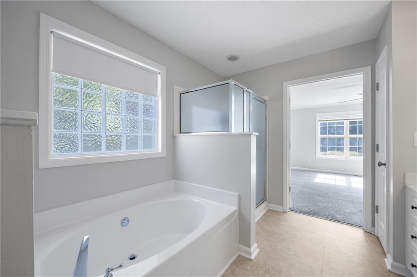
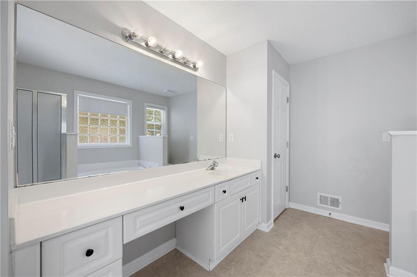
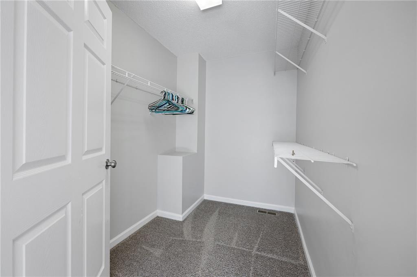
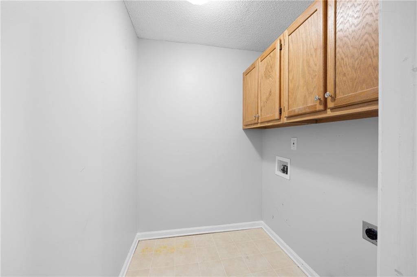
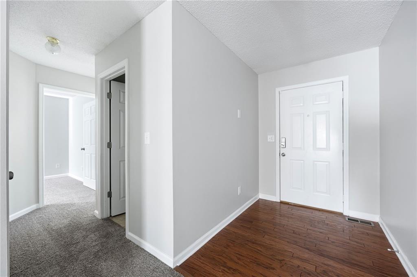
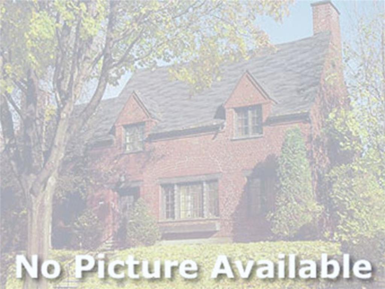
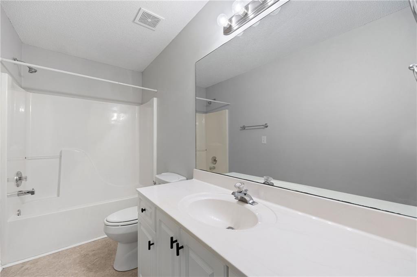
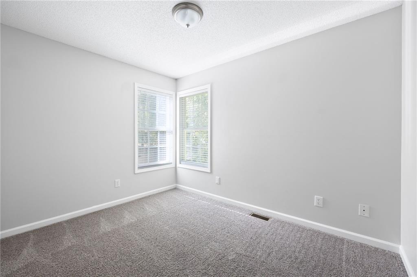
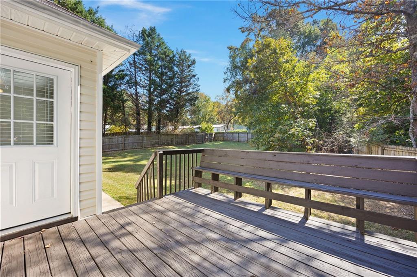
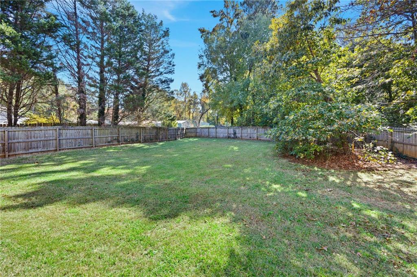
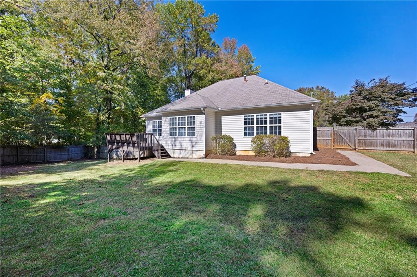
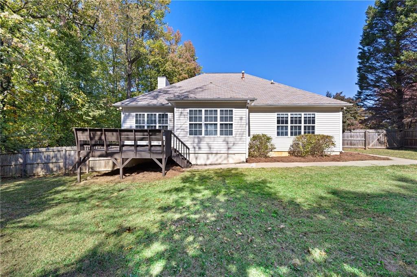
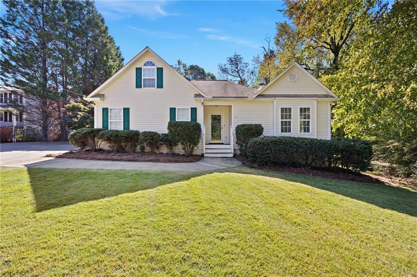
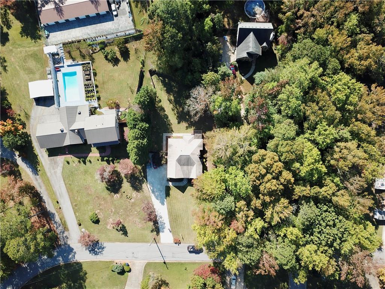
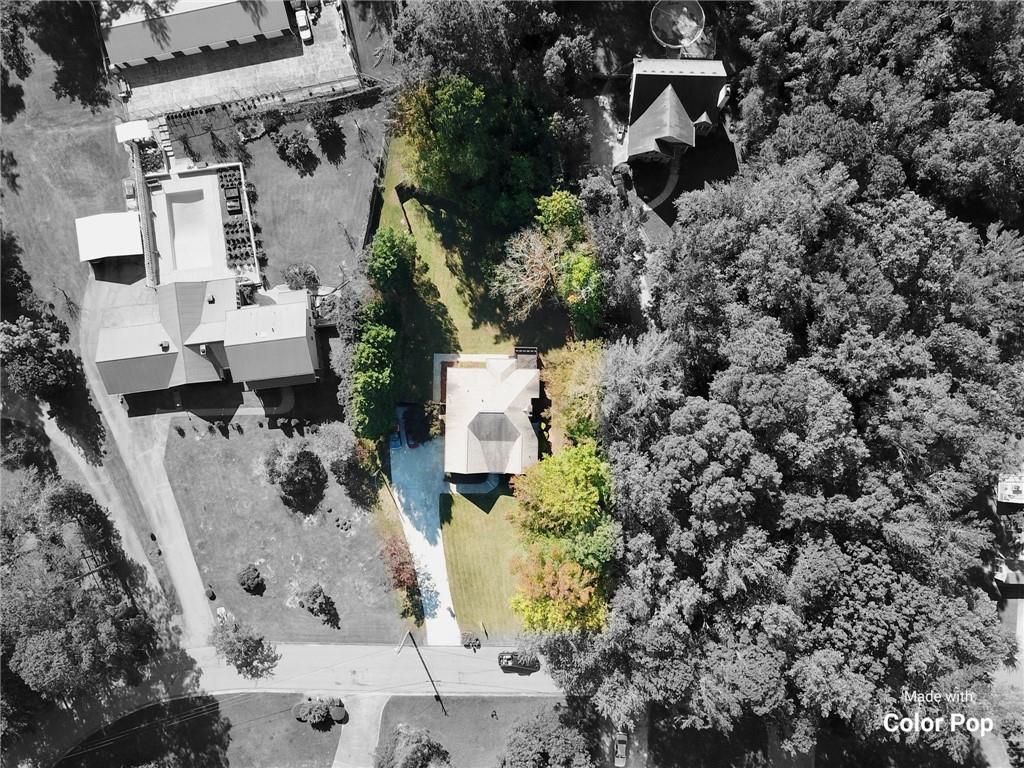
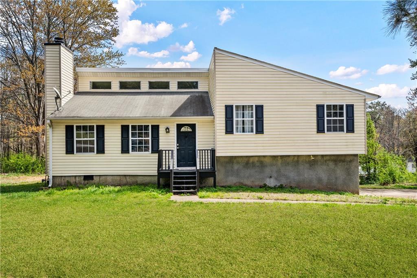
 MLS# 7372972
MLS# 7372972 