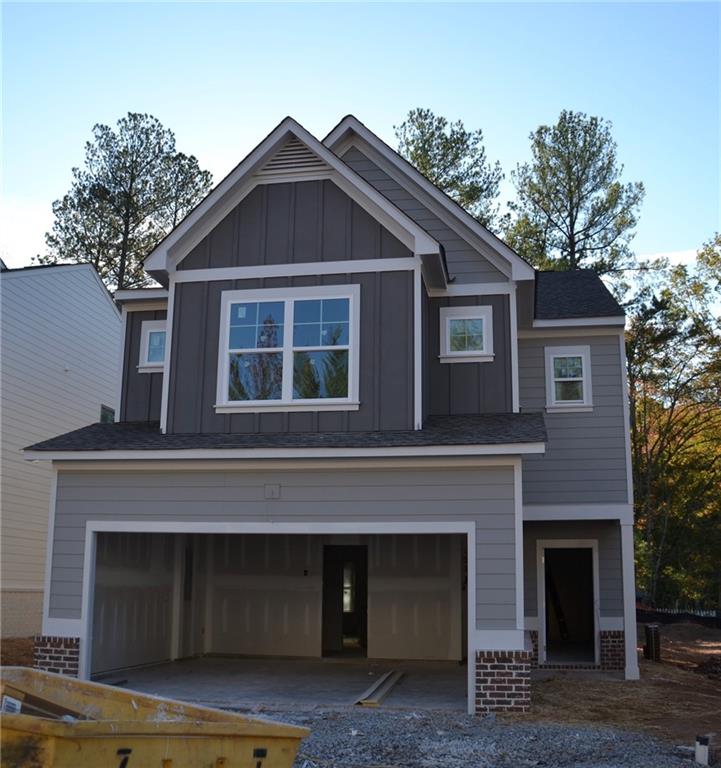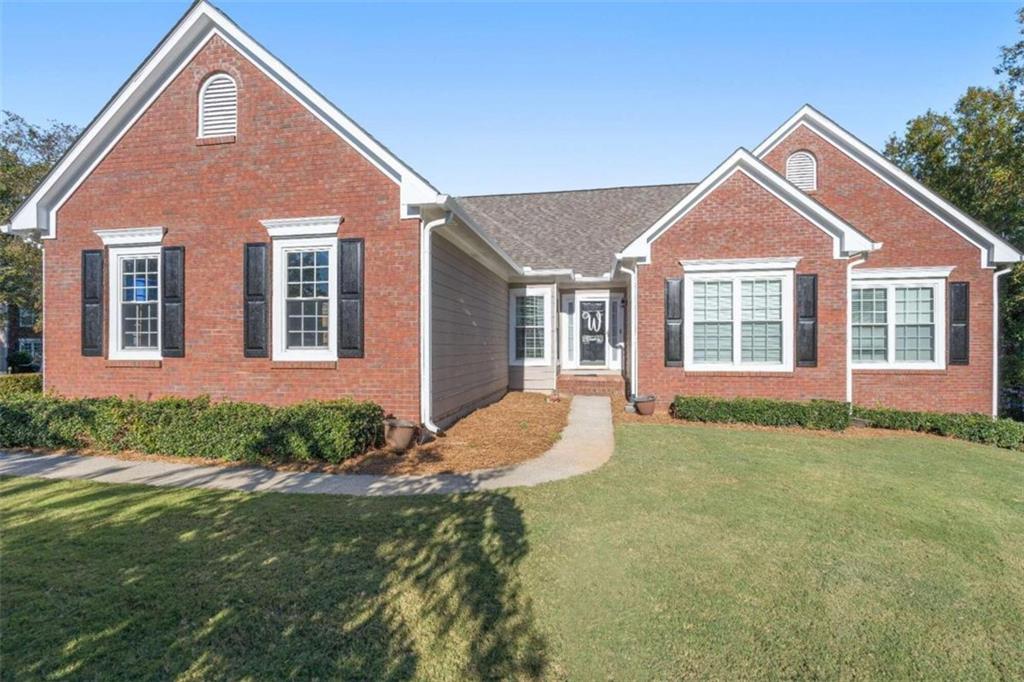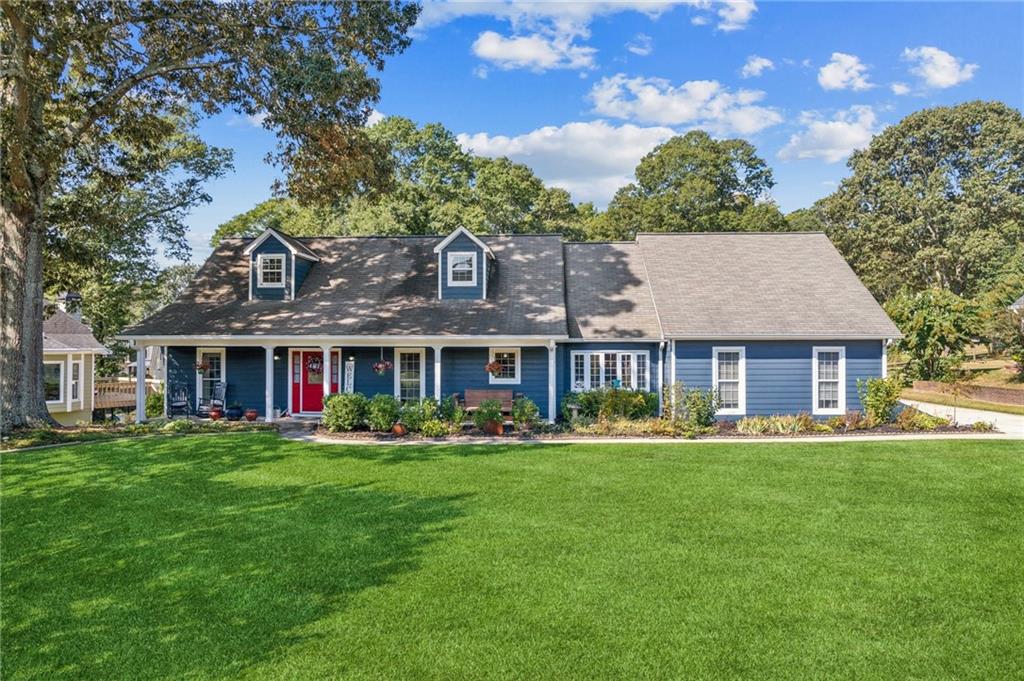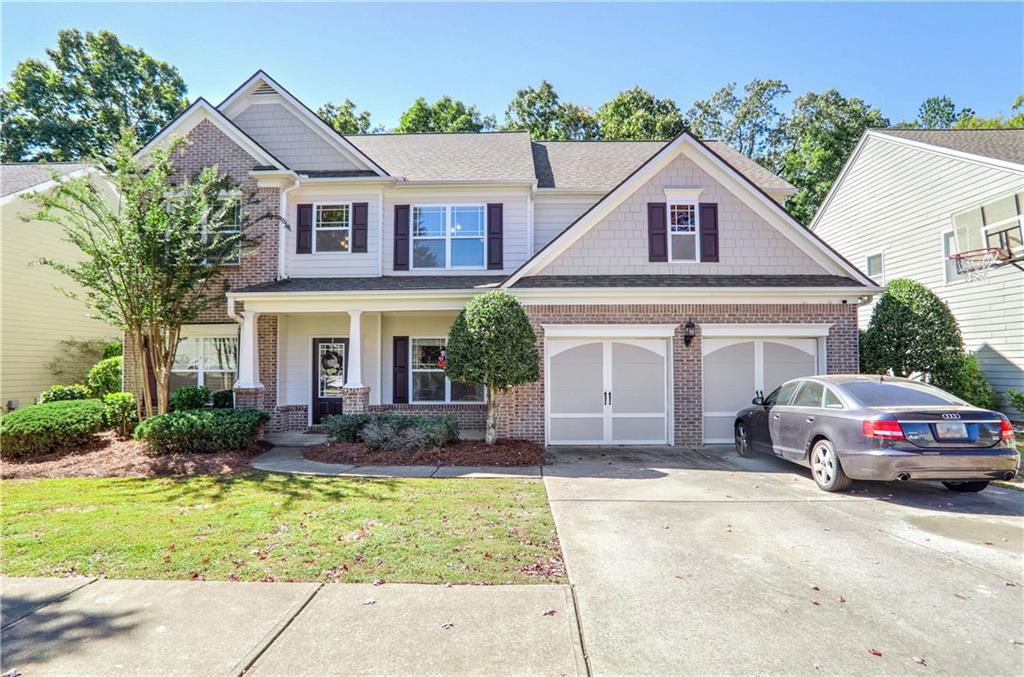Viewing Listing MLS# 409744516
Buford, GA 30519
- 3Beds
- 2Full Baths
- 1Half Baths
- N/A SqFt
- 2021Year Built
- 0.11Acres
- MLS# 409744516
- Residential
- Single Family Residence
- Active
- Approx Time on Market4 days
- AreaN/A
- CountyGwinnett - GA
- Subdivision Edenbrook
Overview
Come see this beautiful like new 2 story traditional style home with so much to offer. Perfect for the first-time home buyer. Kitchen features large breakfast bar with granite counter top, separate dining area, with walk-in pantry. Hardwood floors throughout lower level with a bathroom and mudroom. Upstairs features 3 bedrooms with a master suite with separate tiled shower and large garden/spa tub, double granite vanity and large walk-in closet. Bonus area for a small office or play area. Large walk-in laundry room with washer and dryer included. This is a smart home with all smart home devices included. Conveniently located in Seckinger High School District/ Quick drive down to Mall of Georgia and Hamilton Mill Village Shopping Center.
Association Fees / Info
Hoa Fees: 375
Hoa: Yes
Hoa Fees Frequency: Quarterly
Hoa Fees: 375
Community Features: Dog Park, Near Shopping, Sidewalks, Street Lights
Hoa Fees Frequency: Quarterly
Bathroom Info
Halfbaths: 1
Total Baths: 3.00
Fullbaths: 2
Room Bedroom Features: Oversized Master
Bedroom Info
Beds: 3
Building Info
Habitable Residence: No
Business Info
Equipment: None
Exterior Features
Fence: None
Patio and Porch: Covered, Patio, Rear Porch, Rooftop
Exterior Features: Lighting, Private Entrance, Private Yard, Rain Gutters
Road Surface Type: Asphalt, Paved
Pool Private: No
County: Gwinnett - GA
Acres: 0.11
Pool Desc: None
Fees / Restrictions
Financial
Original Price: $475,000
Owner Financing: No
Garage / Parking
Parking Features: Driveway, Garage, Garage Door Opener, Garage Faces Front, Kitchen Level, Level Driveway
Green / Env Info
Green Energy Generation: None
Handicap
Accessibility Features: None
Interior Features
Security Ftr: Secured Garage/Parking, Smoke Detector(s)
Fireplace Features: None
Levels: Two
Appliances: Dishwasher, Disposal, Dryer, Electric Oven, Electric Range, Electric Water Heater, Microwave, Range Hood, Refrigerator, Self Cleaning Oven, Washer
Laundry Features: Electric Dryer Hookup, In Hall, Laundry Room, Upper Level
Interior Features: Disappearing Attic Stairs, Double Vanity, Entrance Foyer, High Ceilings 9 ft Lower, High Ceilings 9 ft Main, Recessed Lighting, Smart Home, Walk-In Closet(s)
Flooring: Carpet, Ceramic Tile, Hardwood
Spa Features: None
Lot Info
Lot Size Source: Public Records
Lot Features: Back Yard, Front Yard, Landscaped
Lot Size: x
Misc
Property Attached: No
Home Warranty: No
Open House
Other
Other Structures: None
Property Info
Construction Materials: Brick, HardiPlank Type
Year Built: 2,021
Property Condition: Resale
Roof: Shingle
Property Type: Residential Detached
Style: Craftsman, Modern, Traditional
Rental Info
Land Lease: No
Room Info
Kitchen Features: Breakfast Bar, Cabinets Other, Country Kitchen, Eat-in Kitchen, Kitchen Island, Other Surface Counters, Pantry, Pantry Walk-In, Solid Surface Counters, View to Family Room
Room Master Bathroom Features: Double Vanity,Separate Tub/Shower
Room Dining Room Features: Open Concept
Special Features
Green Features: None
Special Listing Conditions: None
Special Circumstances: None
Sqft Info
Building Area Total: 1942
Building Area Source: Public Records
Tax Info
Tax Amount Annual: 4639
Tax Year: 2,023
Tax Parcel Letter: R7182-490
Unit Info
Utilities / Hvac
Cool System: Ceiling Fan(s)
Electric: None
Heating: Central, Floor Furnace, Hot Water
Utilities: Cable Available, Electricity Available, Phone Available, Underground Utilities, Water Available
Sewer: Public Sewer
Waterfront / Water
Water Body Name: None
Water Source: Public
Waterfront Features: None
Directions
Use GPSListing Provided courtesy of Virtual Properties Realty.com
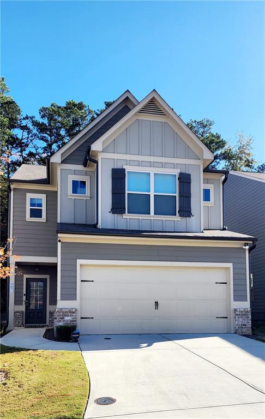
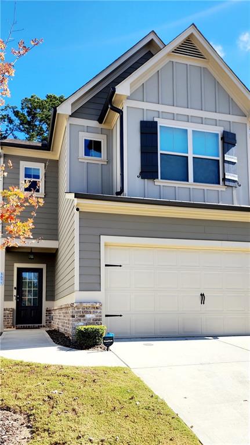
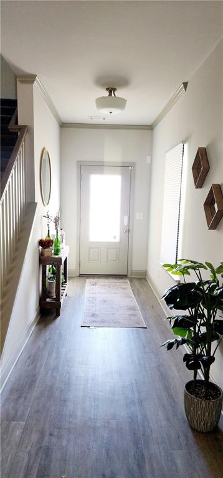
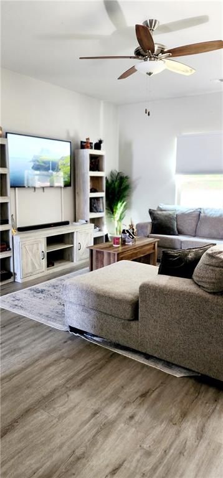
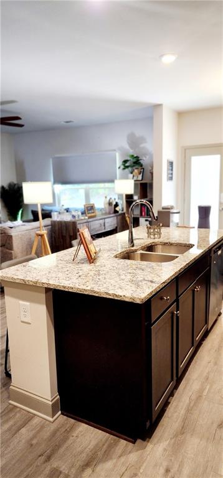
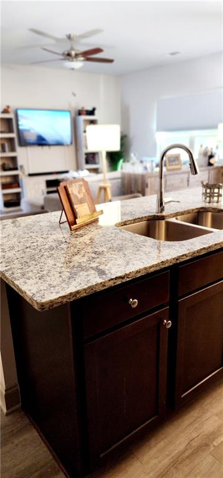
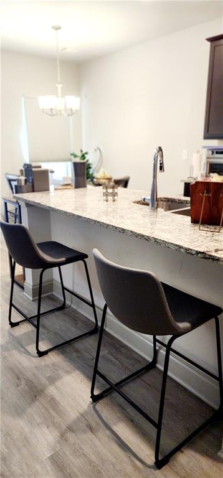
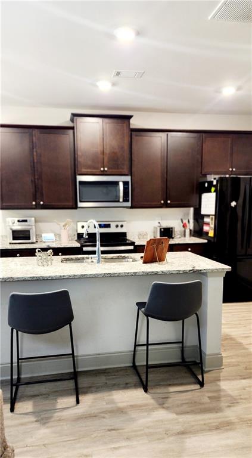
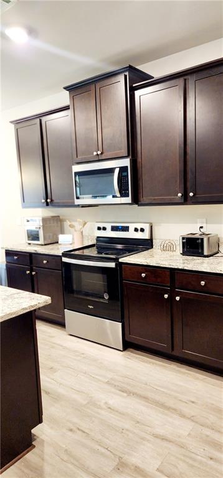
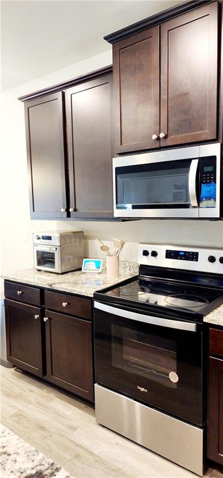
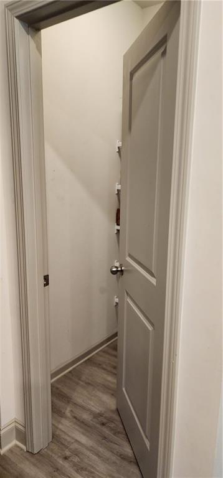
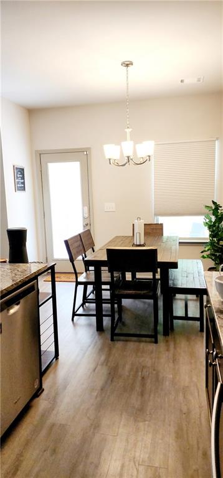
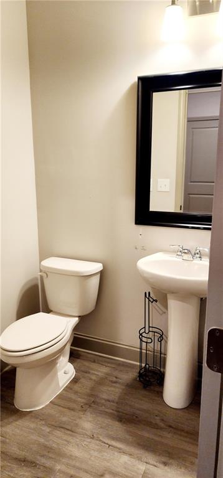
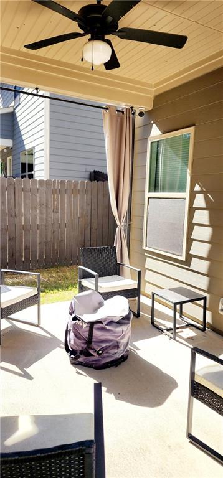
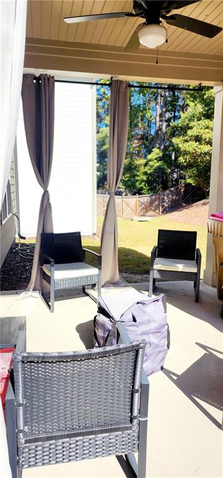
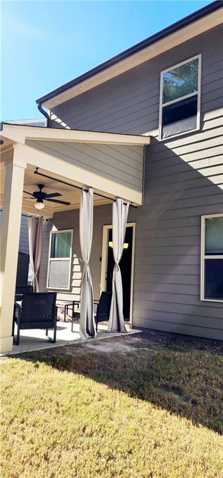
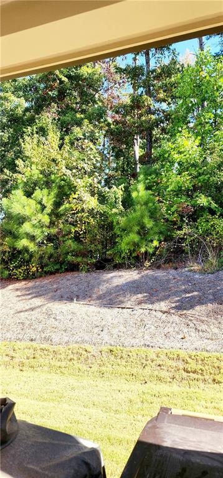
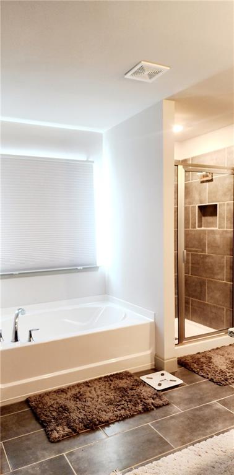
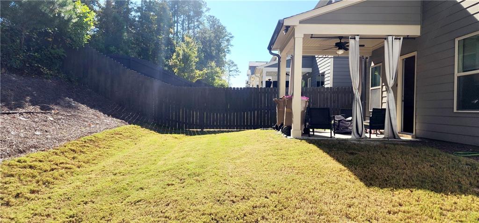
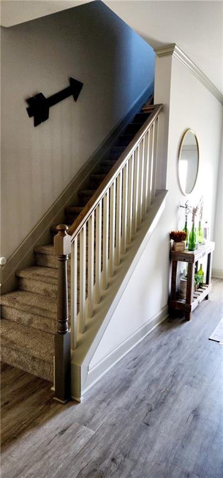
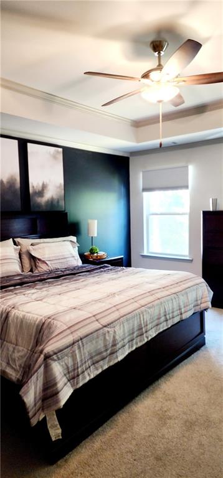
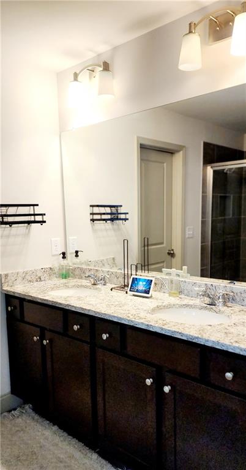
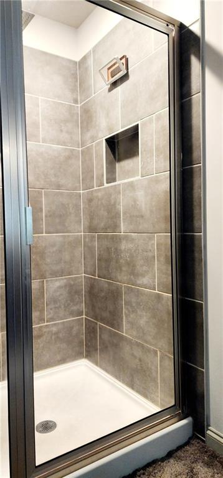
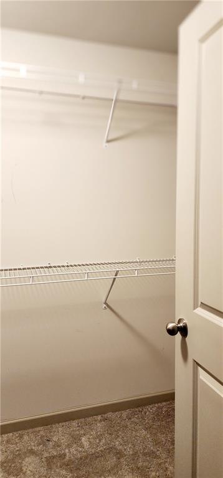
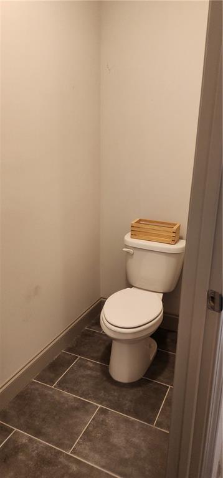
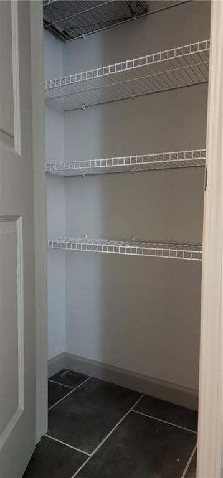
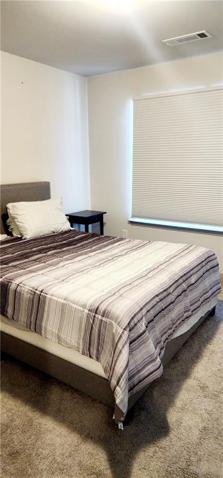
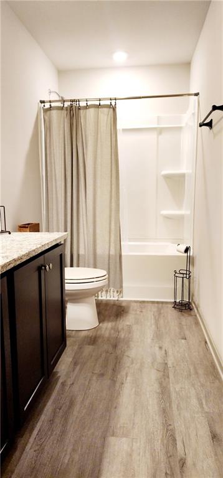
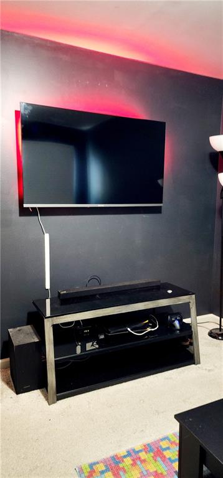
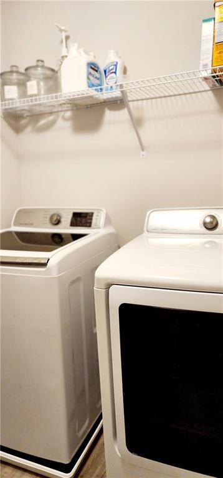
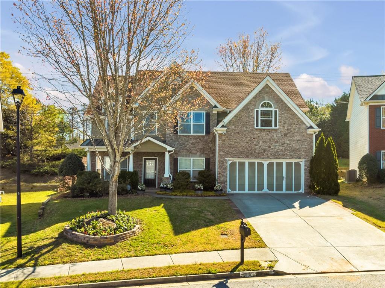
 MLS# 7361026
MLS# 7361026 