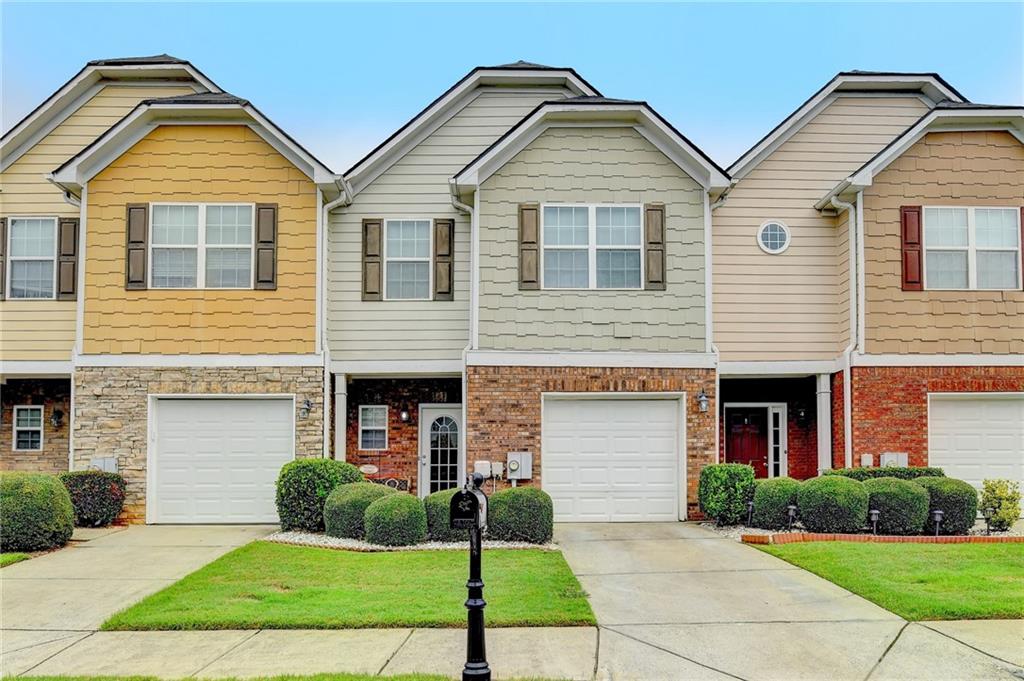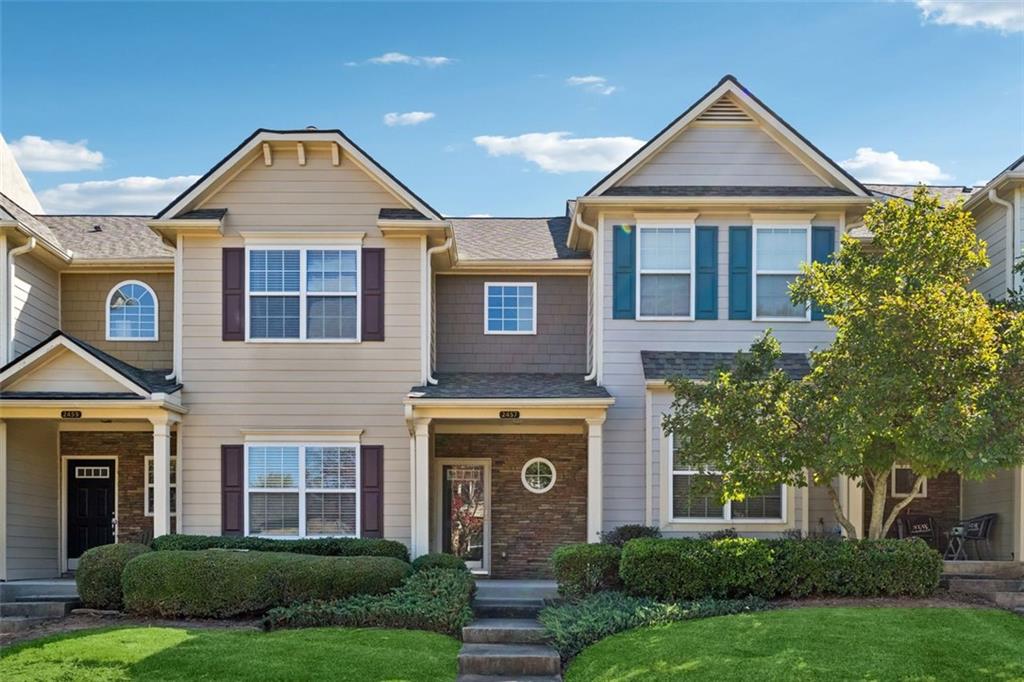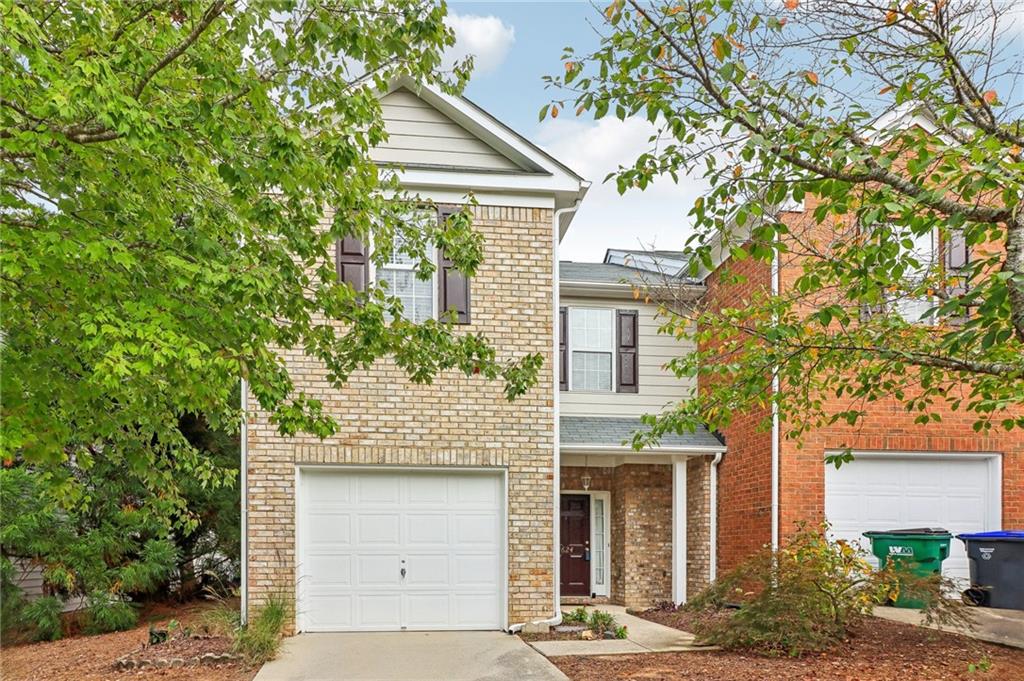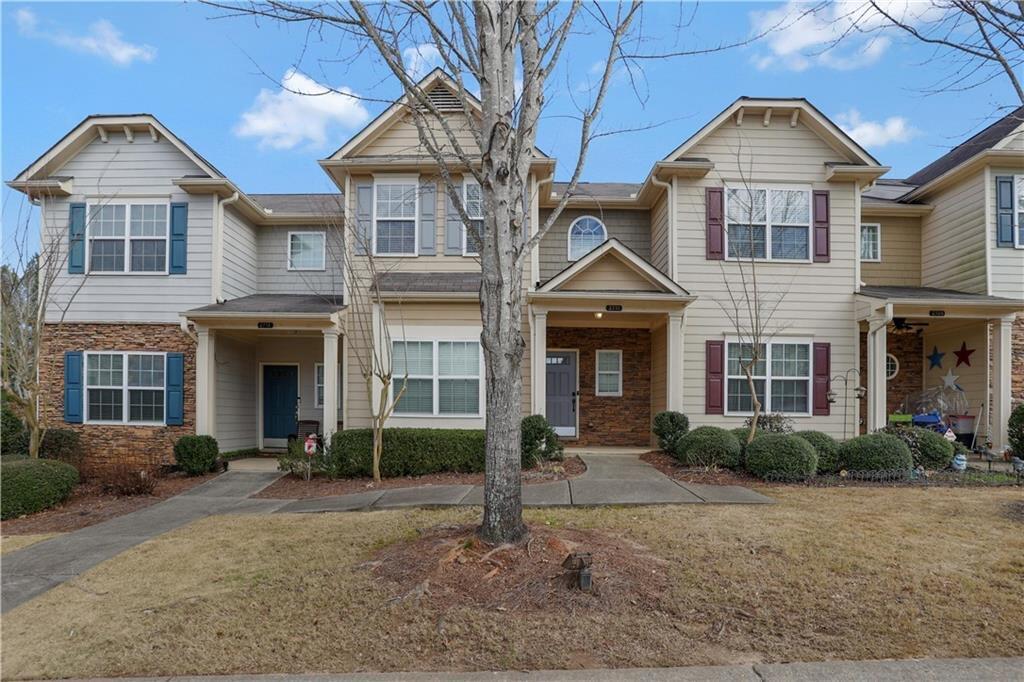Viewing Listing MLS# 409730818
Lawrenceville, GA 30044
- 3Beds
- 2Full Baths
- 1Half Baths
- N/A SqFt
- 2007Year Built
- 0.02Acres
- MLS# 409730818
- Residential
- Townhouse
- Active
- Approx Time on Market10 days
- AreaN/A
- CountyGwinnett - GA
- Subdivision None
Overview
Centrally located in Lawrenceville,GA. This freshly painted, freshly carpeted Townhouse with 3 bedrooms, 2 1/2 baths plus upstairs Loft is conveniently located in the sought after Gwinnett School of Mathematics, Science, and Technology district. This home features kitchen with breakfast bar, stained cabinets, laminate countertops, NEW vinyl flooring, including all major appliances. Has open concept with views to the dining and living room. Fireplace (decorative) in living room with built-ins. Master bedroom with 2 large walk-in closets. Spacious master bathroom with soaking tub and separate shower. Secondary bedrooms are large rooms with plenty of closet space. Secondary bathroom has tub/bath combo. Community features include gated entry, HOA responsible for roofing repair, landscape, and termite control. Fantastic location close to I 85, 316, Northside Hospital Gwinnett, Gwinnett Tech, shopping and dining.
Association Fees / Info
Hoa: Yes
Hoa Fees Frequency: Monthly
Hoa Fees: 180
Community Features: Gated, Homeowners Assoc, Near Schools, Near Shopping, Sidewalks, Street Lights
Hoa Fees Frequency: Semi-Annually
Association Fee Includes: Maintenance Grounds, Maintenance Structure, Termite
Bathroom Info
Halfbaths: 1
Total Baths: 3.00
Fullbaths: 2
Room Bedroom Features: Other
Bedroom Info
Beds: 3
Building Info
Habitable Residence: No
Business Info
Equipment: Satellite Dish
Exterior Features
Fence: None
Patio and Porch: Deck, Patio
Exterior Features: None
Road Surface Type: Asphalt, Paved
Pool Private: No
County: Gwinnett - GA
Acres: 0.02
Pool Desc: None
Fees / Restrictions
Financial
Original Price: $330,000
Owner Financing: No
Garage / Parking
Parking Features: Garage, Garage Door Opener
Green / Env Info
Green Energy Generation: None
Handicap
Accessibility Features: None
Interior Features
Security Ftr: Fire Alarm, Security Gate, Smoke Detector(s)
Fireplace Features: Decorative, Living Room
Levels: Two
Appliances: Dishwasher, Electric Oven, Electric Range, Range Hood, Refrigerator
Laundry Features: Upper Level
Interior Features: Disappearing Attic Stairs, Entrance Foyer, High Ceilings 9 ft Main, Tray Ceiling(s), Walk-In Closet(s)
Flooring: Carpet, Hardwood
Spa Features: None
Lot Info
Lot Size Source: Public Records
Lot Features: Landscaped
Lot Size: X
Misc
Property Attached: Yes
Home Warranty: No
Open House
Other
Other Structures: None
Property Info
Construction Materials: Brick, Brick Front, Wood Siding
Year Built: 2,007
Property Condition: Resale
Roof: Shingle
Property Type: Residential Attached
Style: Townhouse, Traditional
Rental Info
Land Lease: No
Room Info
Kitchen Features: Breakfast Bar, Cabinets Stain, Laminate Counters, Pantry Walk-In, View to Family Room
Room Master Bathroom Features: Double Vanity,Separate Tub/Shower
Room Dining Room Features: Separate Dining Room
Special Features
Green Features: Insulation, Windows
Special Listing Conditions: None
Special Circumstances: None
Sqft Info
Building Area Total: 1868
Building Area Source: Public Records
Tax Info
Tax Amount Annual: 3010
Tax Year: 2,023
Tax Parcel Letter: R5047-759
Unit Info
Num Units In Community: 130
Utilities / Hvac
Cool System: Ceiling Fan(s), Central Air, Electric, Heat Pump, Zoned
Electric: Other
Heating: Electric, Heat Pump
Utilities: Cable Available, Electricity Available, Phone Available, Sewer Available, Underground Utilities, Water Available
Sewer: Public Sewer
Waterfront / Water
Water Body Name: None
Water Source: Public
Waterfront Features: None
Directions
85N EXIT ONTO GA 316 TAKE SUGARLOAF PKWY EXIT & TURN RIGHT, FOLLOW TO LAWRENCEVILLE HWY TURN RIGHT, FOLLOW TO OAKLAND RD, TURN RIGHT, COMMUNITY ON THE RIGHTListing Provided courtesy of Keller Williams Realty Atl Partners
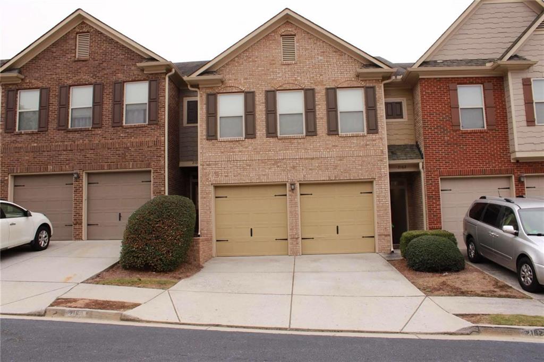
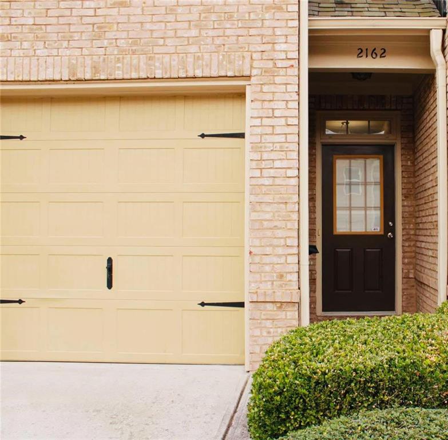
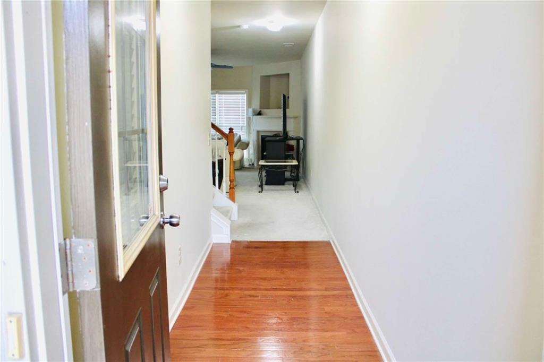
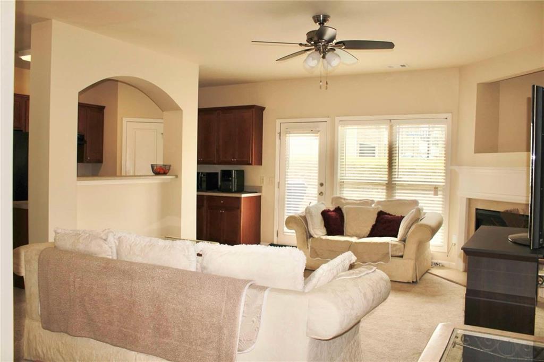
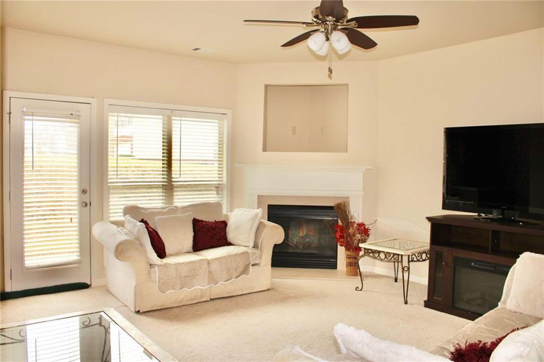
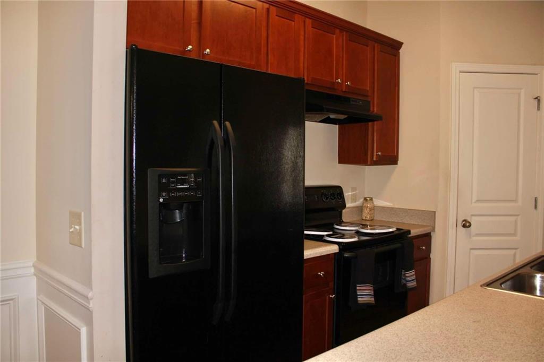
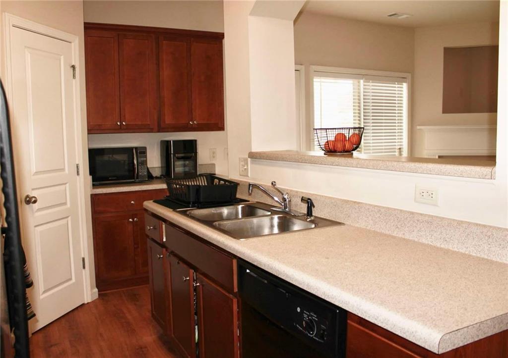
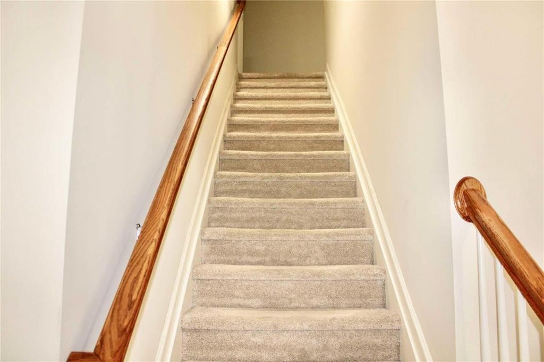
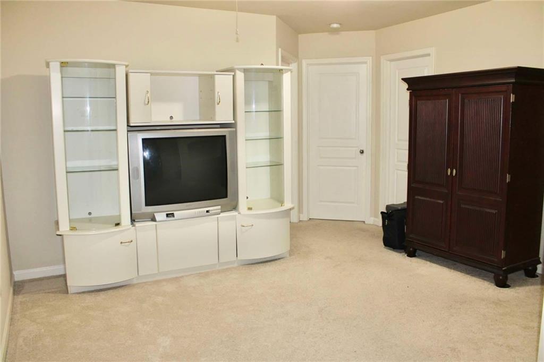
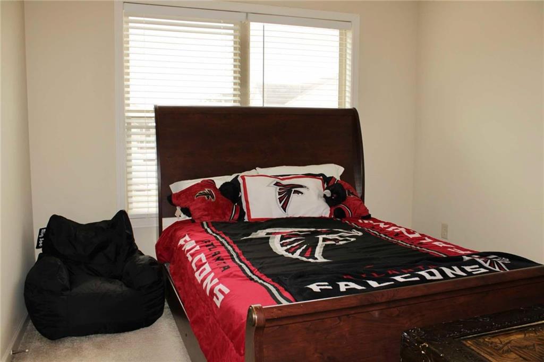
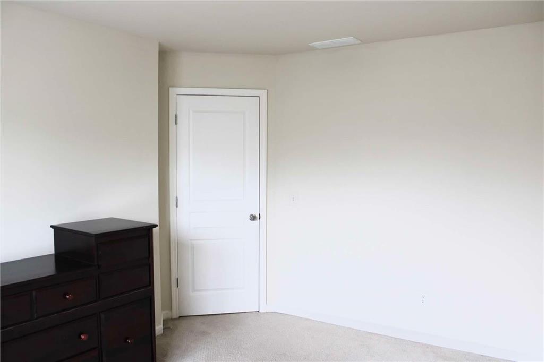
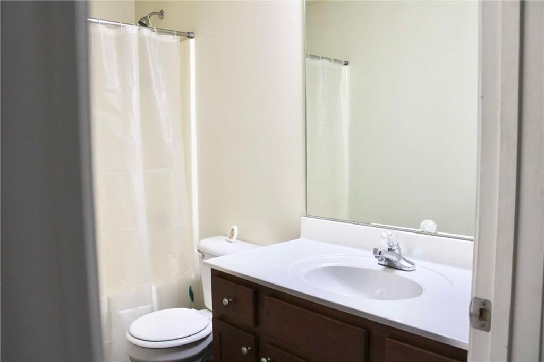
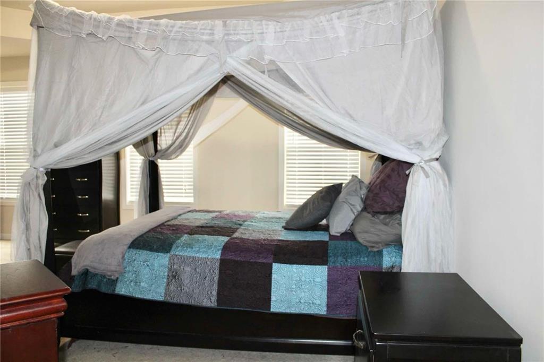
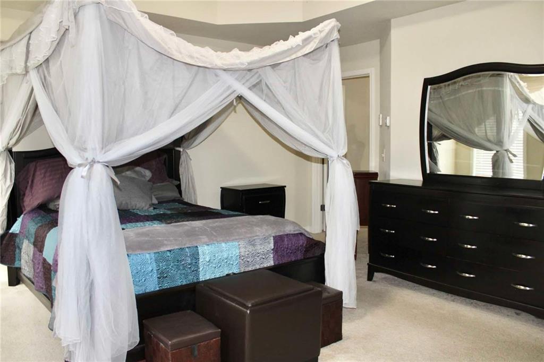
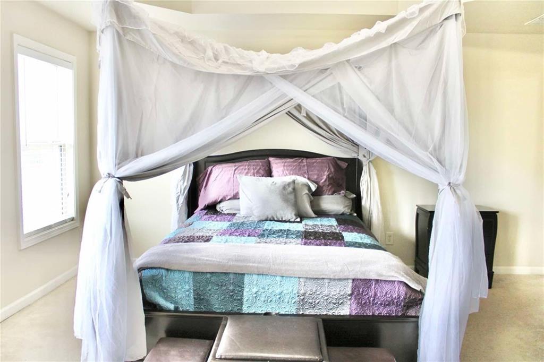
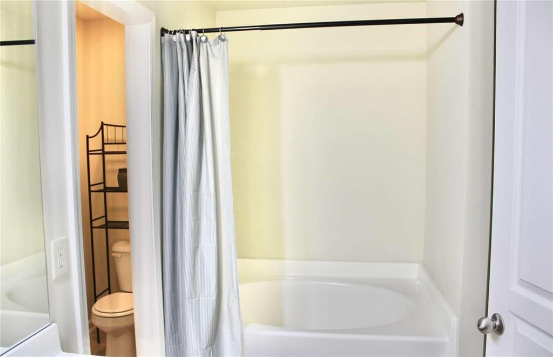
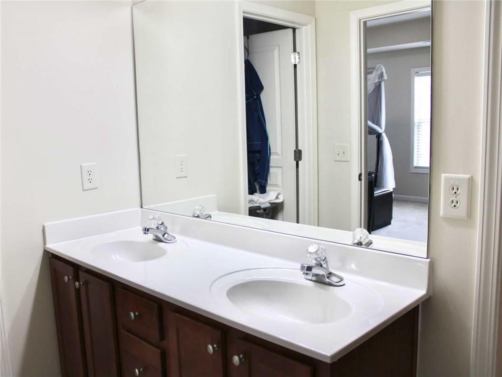
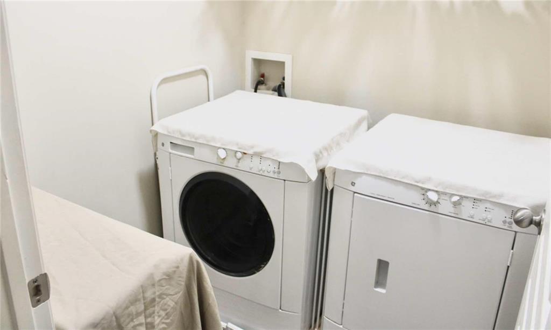
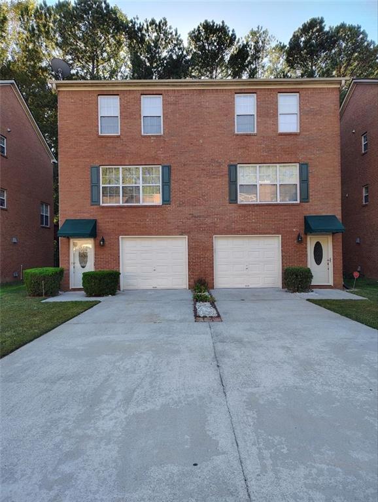
 MLS# 409673579
MLS# 409673579 