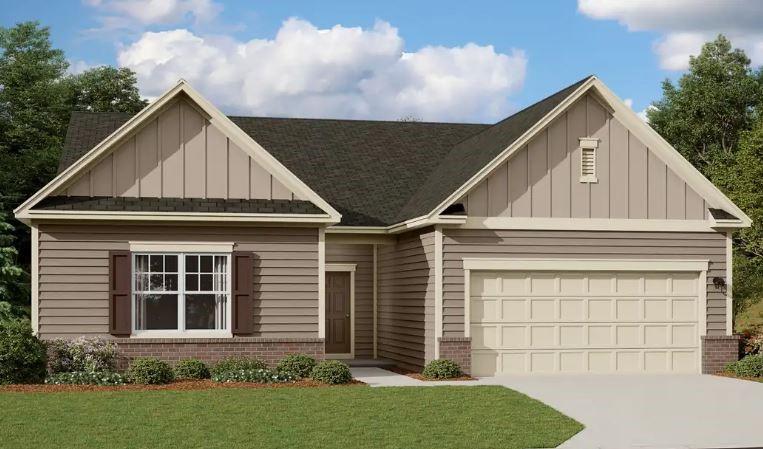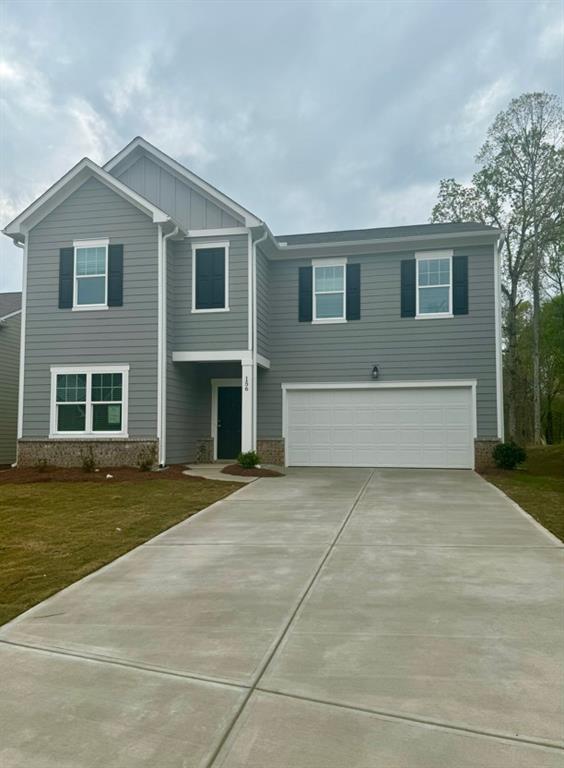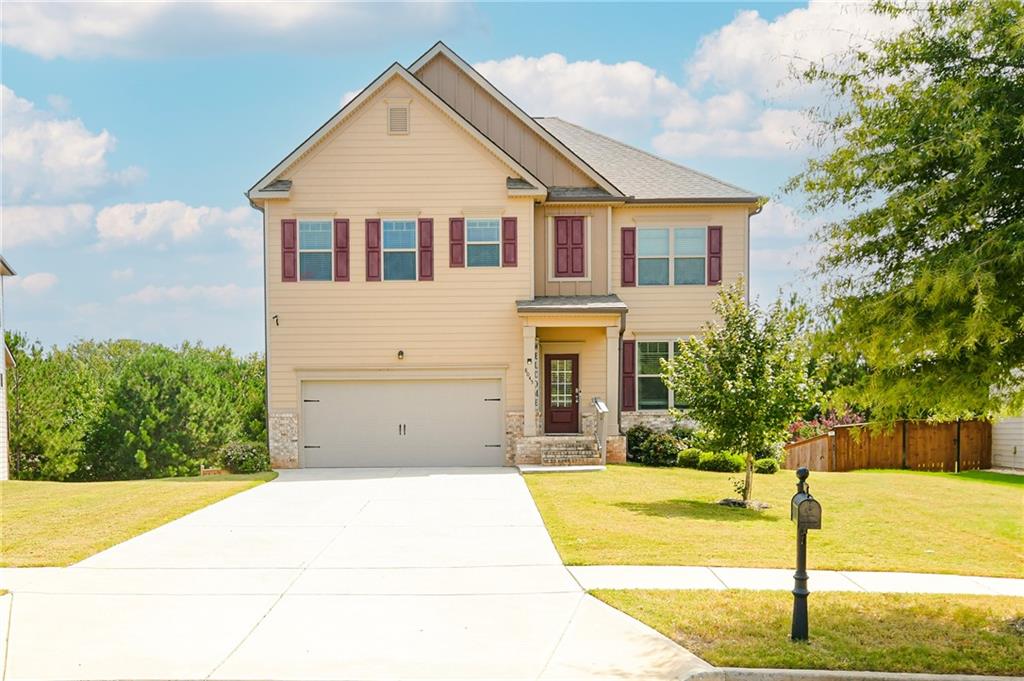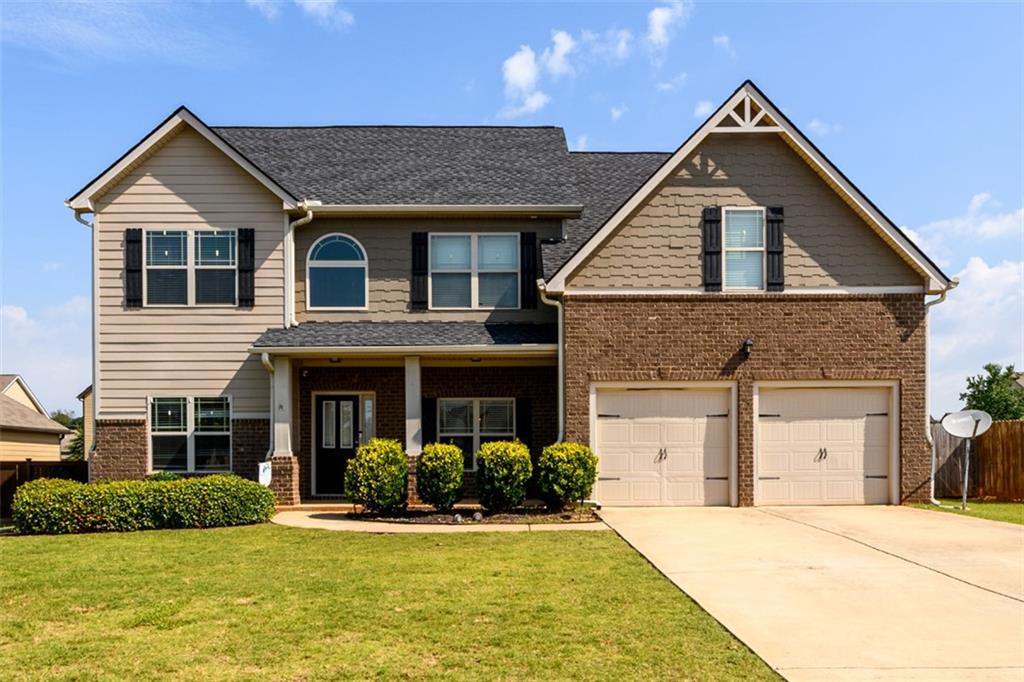Viewing Listing MLS# 409697596
Locust Grove, GA 30248
- 5Beds
- 3Full Baths
- N/AHalf Baths
- N/A SqFt
- 2020Year Built
- 0.18Acres
- MLS# 409697596
- Residential
- Single Family Residence
- Active
- Approx Time on Market18 days
- AreaN/A
- CountyHenry - GA
- Subdivision Elmstone Commons
Overview
Step into your dream home, where charm and elegance blend effortlessly in this 5-bedroom, 3-bath home nestled in Locust Grove. Imagine entering the expansive, open-concept main floor, where natural light pours into every room to Welcome you home. The heart of this home is its gourmet kitchen a with an oversized island, sleek granite countertops, and views to a lush, green backyard that feels like your private retreat. Envision cozy mornings at the breakfast bar, watching the sunlight in your outdoor space, or evenings spent unwinding with loved ones in a setting designed for comfort and joy. With a full bedroom and bath conveniently located on the main floor, this home invites guests with a large formal dinning room into an open concept layout great for gatherings. Upstairs, four more bedrooms offer space for relaxation. The primary suite is a world of its own, with a spa-inspired bathroom designed to help you rejuvenate in comfort. Rooms feature walk-in closets and plenty of storage! This Locust Grove home is move-in ready, you're not just buying a house, you're stepping into the next chapter of your story.
Association Fees / Info
Hoa Fees: 75
Hoa: Yes
Hoa Fees Frequency: Annually
Hoa Fees: 300
Community Features: Homeowners Assoc, Pool
Hoa Fees Frequency: Annually
Bathroom Info
Main Bathroom Level: 1
Total Baths: 3.00
Fullbaths: 3
Room Bedroom Features: Oversized Master
Bedroom Info
Beds: 5
Building Info
Habitable Residence: No
Business Info
Equipment: None
Exterior Features
Fence: None
Patio and Porch: Patio
Exterior Features: None
Road Surface Type: Asphalt
Pool Private: No
County: Henry - GA
Acres: 0.18
Pool Desc: None
Fees / Restrictions
Financial
Original Price: $365,000
Owner Financing: No
Garage / Parking
Parking Features: Garage
Green / Env Info
Green Energy Generation: None
Handicap
Accessibility Features: Accessible Full Bath
Interior Features
Security Ftr: Carbon Monoxide Detector(s)
Fireplace Features: Electric
Levels: Two
Appliances: Dishwasher, Disposal, Electric Cooktop, ENERGY STAR Qualified Appliances, Microwave, Refrigerator
Laundry Features: Common Area, In Hall, Laundry Room, Upper Level
Interior Features: Double Vanity, Entrance Foyer, High Ceilings 9 ft Main, High Ceilings 10 ft Lower
Flooring: Carpet, Hardwood
Spa Features: None
Lot Info
Lot Size Source: Builder
Lot Features: Back Yard, Front Yard, Landscaped, Level, Private, Wooded
Lot Size: 8184
Misc
Property Attached: No
Home Warranty: Yes
Open House
Other
Other Structures: None
Property Info
Construction Materials: HardiPlank Type
Year Built: 2,020
Property Condition: Resale
Roof: Composition, Shingle
Property Type: Residential Detached
Style: A-Frame
Rental Info
Land Lease: No
Room Info
Kitchen Features: Eat-in Kitchen, Kitchen Island, Pantry Walk-In, Stone Counters
Room Master Bathroom Features: Separate His/Hers,Separate Tub/Shower,Soaking Tub
Room Dining Room Features: Open Concept
Special Features
Green Features: Appliances
Special Listing Conditions: None
Special Circumstances: None
Sqft Info
Building Area Total: 2535
Building Area Source: Builder
Tax Info
Tax Amount Annual: 5293
Tax Year: 2,023
Tax Parcel Letter: 130G02062000
Unit Info
Utilities / Hvac
Cool System: Central Air
Electric: 110 Volts
Heating: Central, ENERGY STAR Qualified Equipment
Utilities: Cable Available, Electricity Available, Underground Utilities
Sewer: Public Sewer
Waterfront / Water
Water Body Name: None
Water Source: Public
Waterfront Features: None
Directions
285 West to 675 South to exit 212 follow directions 3 miles to homeListing Provided courtesy of Golden Locks Brokerage, Llc
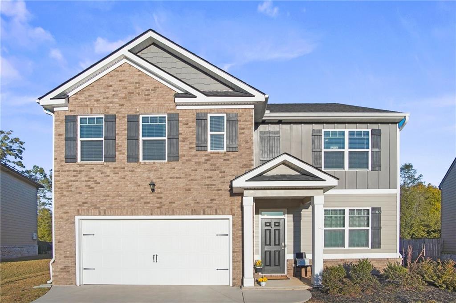
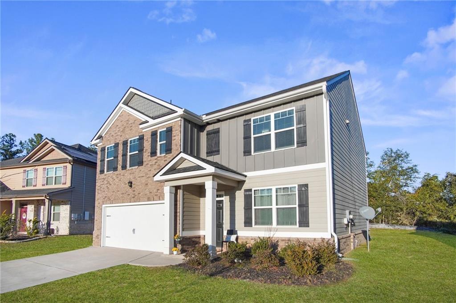
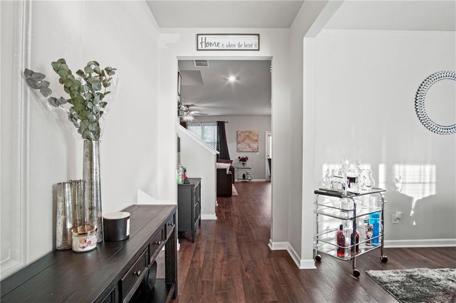
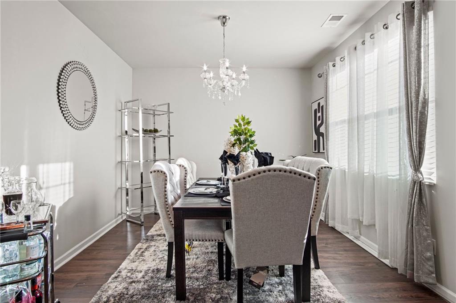
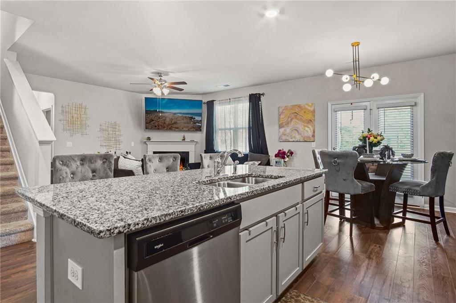
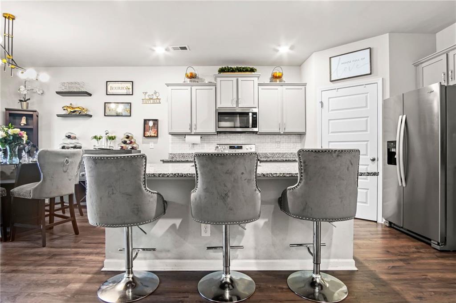
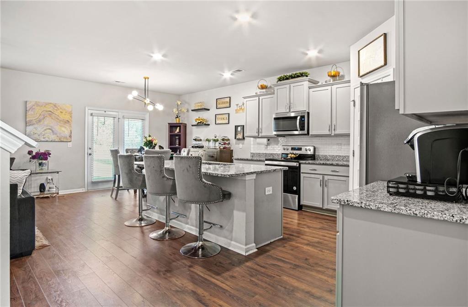
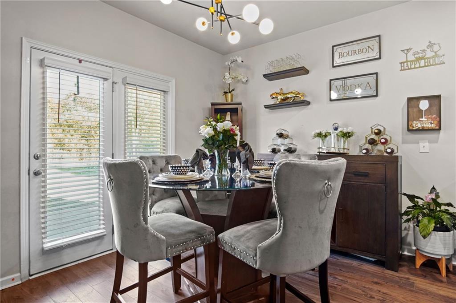
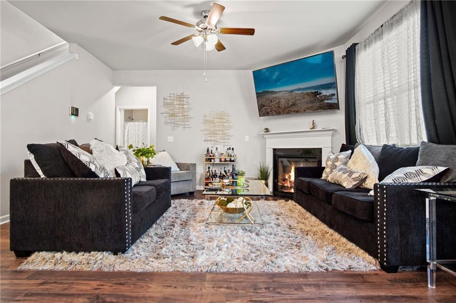
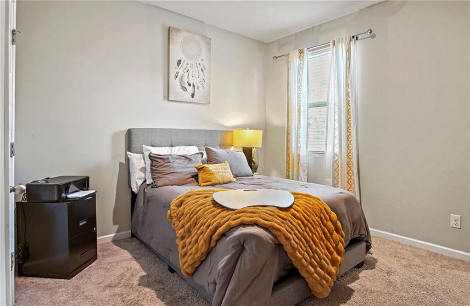
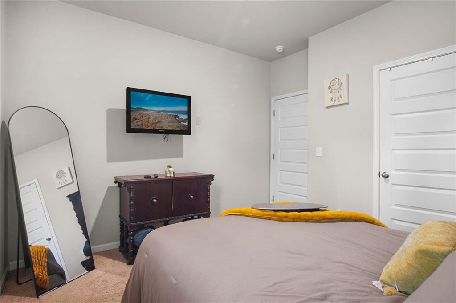
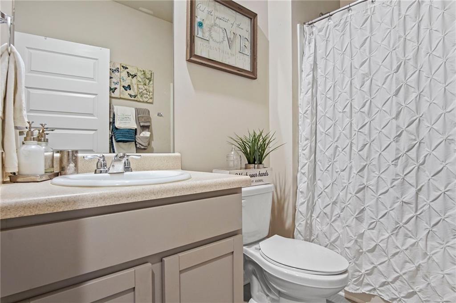
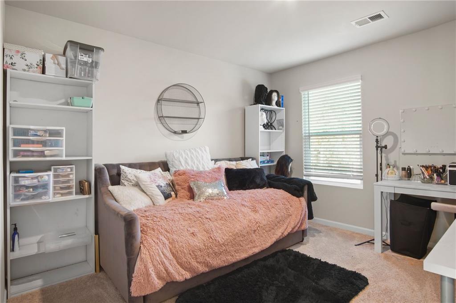
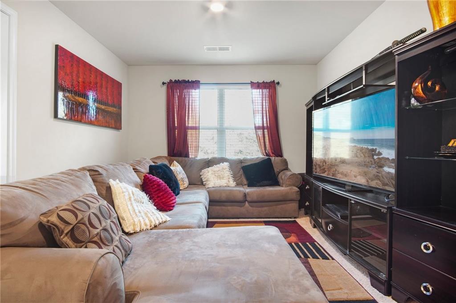
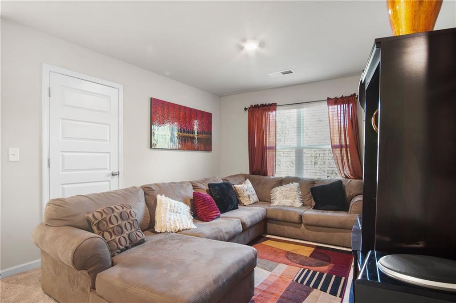
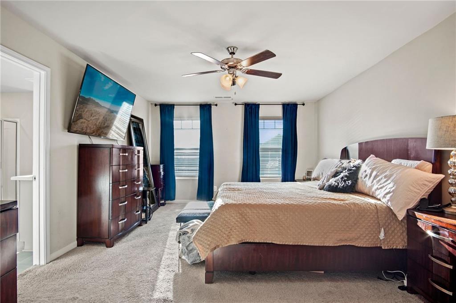
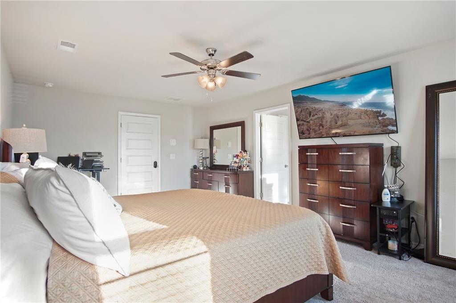
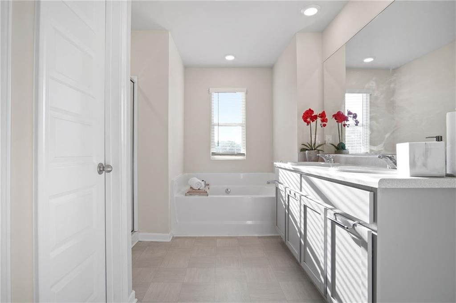
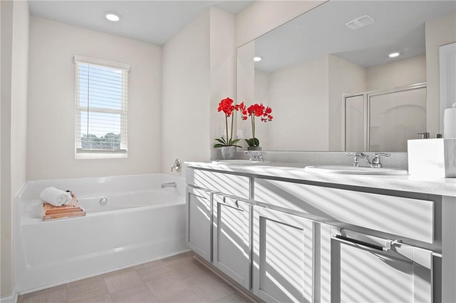
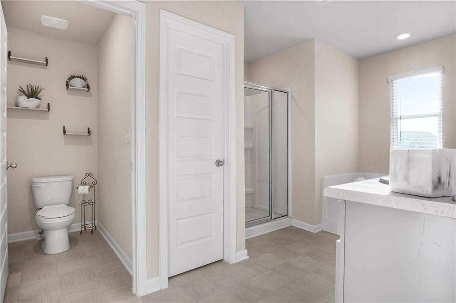
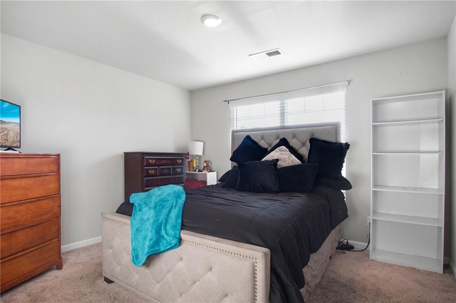
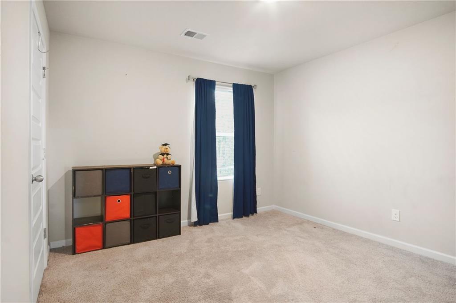
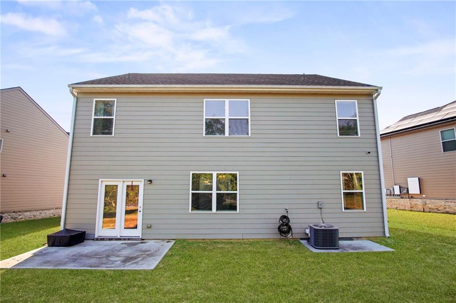
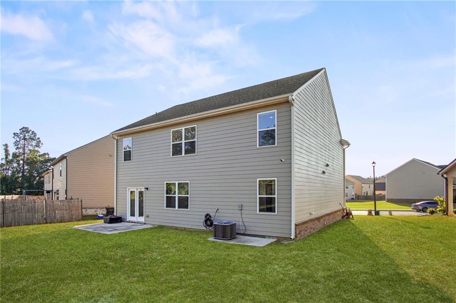
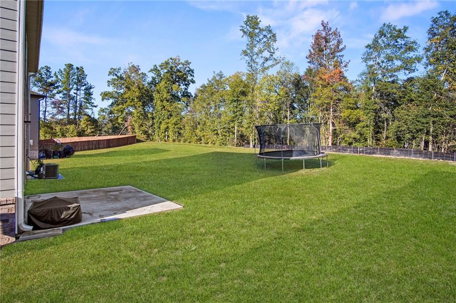
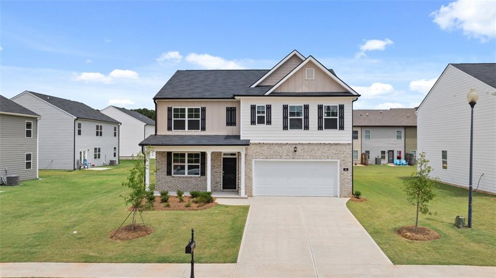
 MLS# 411185075
MLS# 411185075 