Viewing Listing MLS# 409635634
Suwanee, GA 30024
- 5Beds
- 5Full Baths
- 1Half Baths
- N/A SqFt
- 2024Year Built
- 0.33Acres
- MLS# 409635634
- Residential
- Single Family Residence
- Active
- Approx Time on Market10 days
- AreaN/A
- CountyGwinnett - GA
- Subdivision Haven Overlook
Overview
New Construction ready end of 2024 -4,800+sqft This enclave of upper end, elegantly designed homes in Top rated North Gwinnett High school district. Located conveniently between Suwannee and Sugar Hill with their vibrant Downtown areas and not far from enjoying a day at Lake Lanier. Full Brochure available upon request .Many upgrades included as Covered porch ,linear fireplace in Family room and flex space,12ft slider to invite the outdoors indoors, tankless water heater, Pantry /Scullery with 30"" cooktop, and sink. Waterfall kitchen Island, Quartz backsplash in kitchen Cabinetry in kitchen to the 10' ceiling with glass and lights. Back porch fireplace Accent walls in Study, Foyer and Family room, many more extras to list . Make an appointment and we will walk you through all . list Many upscale features must visit to understand all that is in this home
Association Fees / Info
Hoa Fees: 750
Hoa: Yes
Hoa Fees Frequency: Annually
Hoa Fees: 750
Community Features: Homeowners Assoc
Hoa Fees Frequency: Annually
Association Fee Includes: Reserve Fund
Bathroom Info
Main Bathroom Level: 1
Halfbaths: 1
Total Baths: 6.00
Fullbaths: 5
Room Bedroom Features: Oversized Master
Bedroom Info
Beds: 5
Building Info
Habitable Residence: No
Business Info
Equipment: None
Exterior Features
Fence: None
Patio and Porch: Covered
Exterior Features: Private Yard
Road Surface Type: Asphalt
Pool Private: No
County: Gwinnett - GA
Acres: 0.33
Pool Desc: None
Fees / Restrictions
Financial
Original Price: $1,430,000
Owner Financing: No
Garage / Parking
Parking Features: Attached, Garage
Green / Env Info
Green Energy Generation: None
Handicap
Accessibility Features: None
Interior Features
Security Ftr: Carbon Monoxide Detector(s), Fire Alarm, Smoke Detector(s)
Fireplace Features: Factory Built, Family Room, Outside
Levels: Two
Appliances: Dishwasher, Disposal, Double Oven, Gas Cooktop, Microwave, Range Hood
Laundry Features: Laundry Room, Sink
Interior Features: High Ceilings 9 ft Upper, High Ceilings 10 ft Main, Recessed Lighting, Walk-In Closet(s)
Flooring: Carpet, Ceramic Tile, Hardwood
Spa Features: None
Lot Info
Lot Size Source: Plans
Lot Features: Back Yard, Cul-De-Sac, Front Yard
Lot Size: 14086
Misc
Property Attached: No
Home Warranty: Yes
Open House
Other
Other Structures: None
Property Info
Construction Materials: Brick Front, Cement Siding
Year Built: 2,024
Property Condition: New Construction
Roof: Composition
Property Type: Residential Detached
Style: Traditional
Rental Info
Land Lease: No
Room Info
Kitchen Features: Breakfast Bar, Pantry Walk-In, Solid Surface Counters, View to Family Room
Room Master Bathroom Features: Double Vanity,Separate His/Hers,Separate Tub/Showe
Room Dining Room Features: Open Concept,Separate Dining Room
Special Features
Green Features: None
Special Listing Conditions: None
Special Circumstances: None
Sqft Info
Building Area Total: 4800
Building Area Source: Builder
Tax Info
Tax Year: 2,023
Tax Parcel Letter: 00000
Unit Info
Utilities / Hvac
Cool System: Ceiling Fan(s), Central Air, Dual, Electric
Electric: 110 Volts, 220 Volts
Heating: Central, Natural Gas
Utilities: Electricity Available, Natural Gas Available, Sewer Available, Underground Utilities, Water Available
Sewer: Public Sewer
Waterfront / Water
Water Body Name: None
Water Source: Public
Waterfront Features: None
Directions
From 85 Exit 111 Suwannee Dam Rd turn right on Smithtown Rd then left on Westbrook. From PIB going North turn right on N.Price Rd then right on Woodward Mill Rd, right on Buford Hwy left on Westbrook Rd. From HWY 23 go north then right on Westbrook RdListing Provided courtesy of Keller Williams North Atlanta
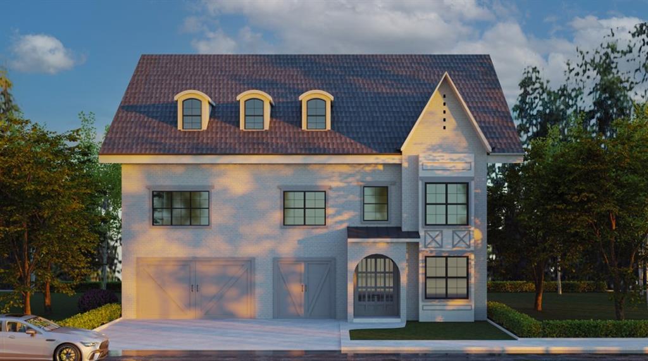
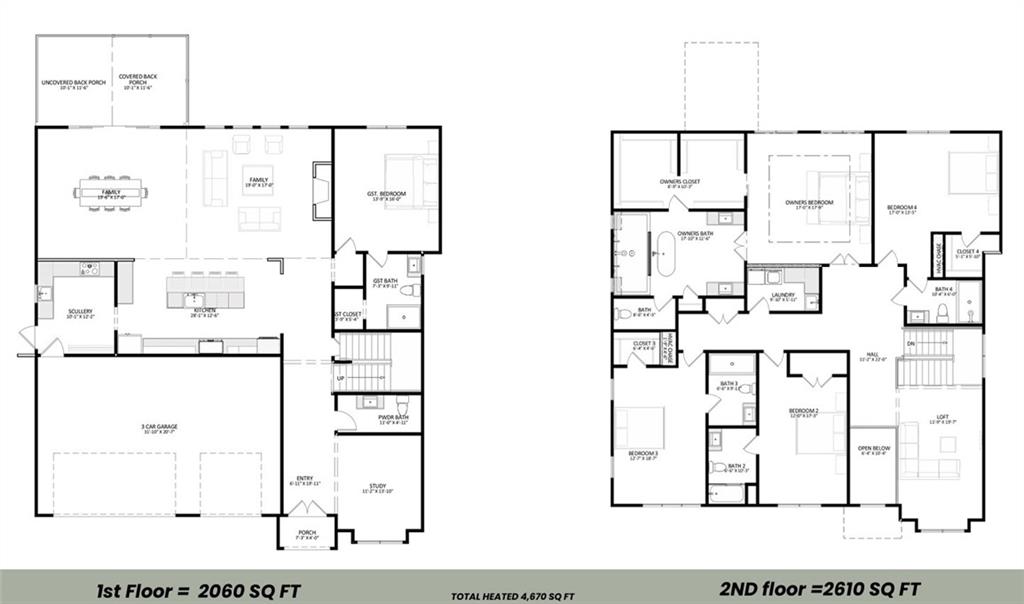
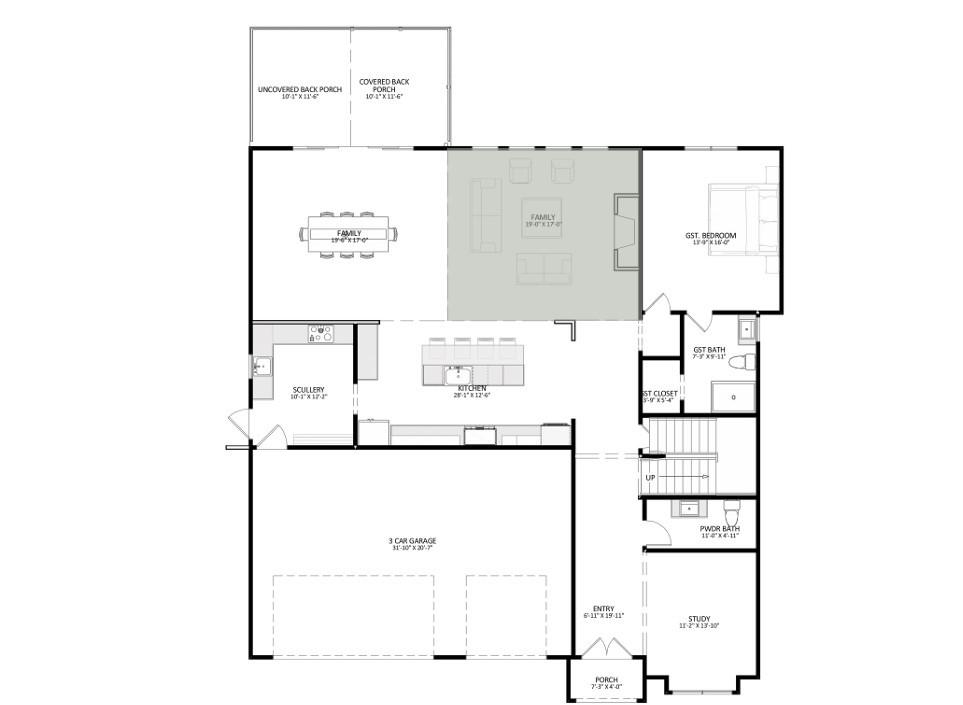
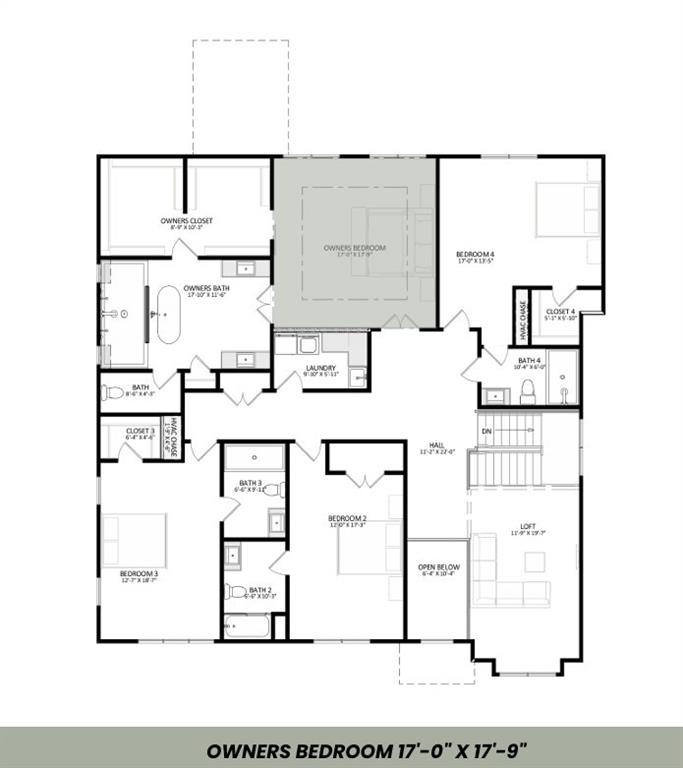
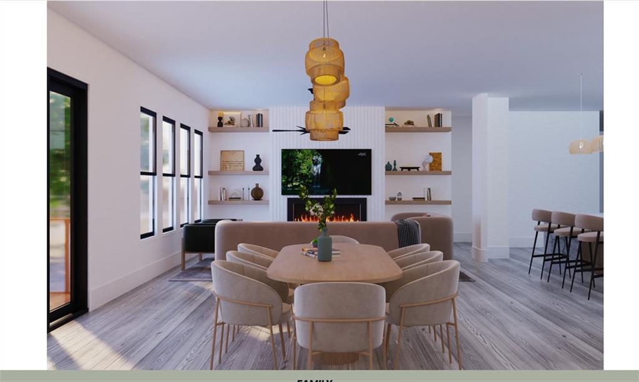
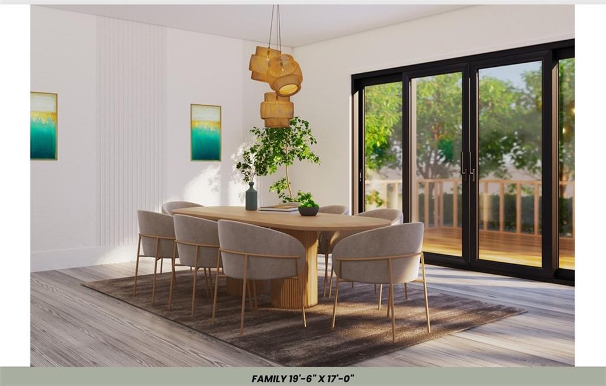
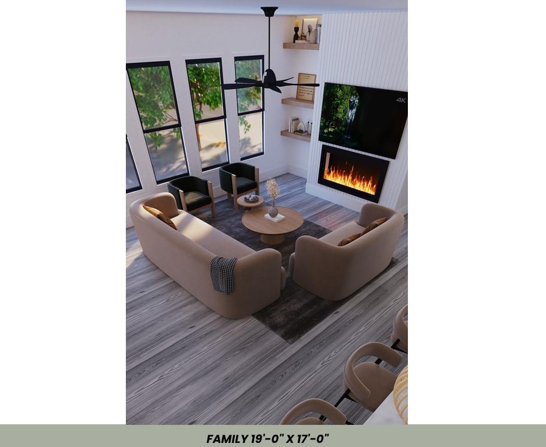
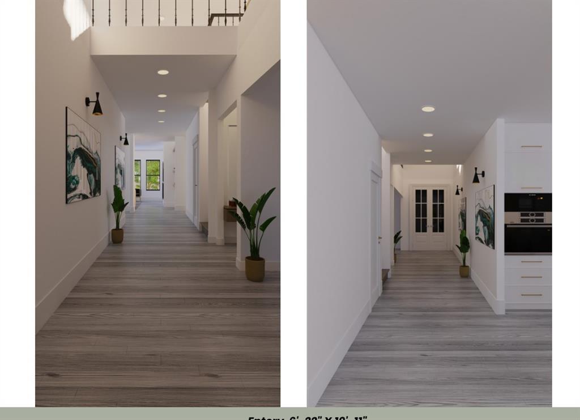
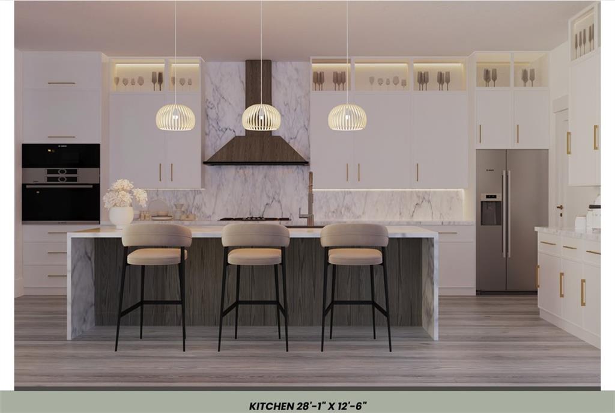
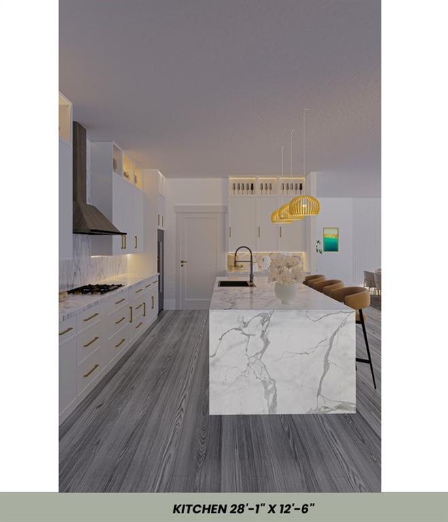
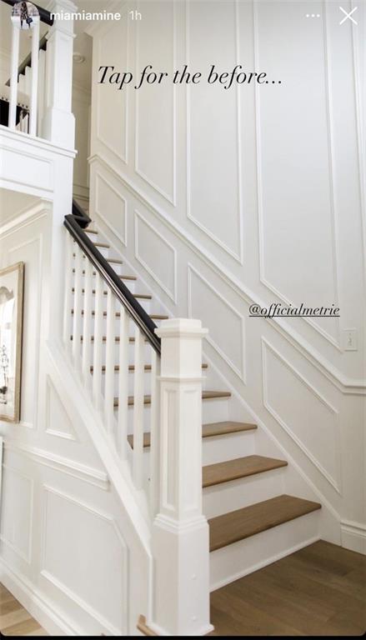
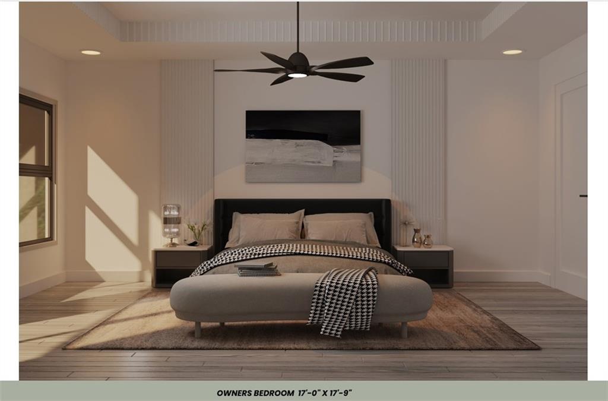
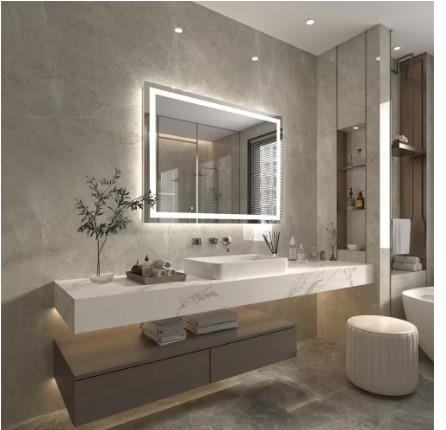
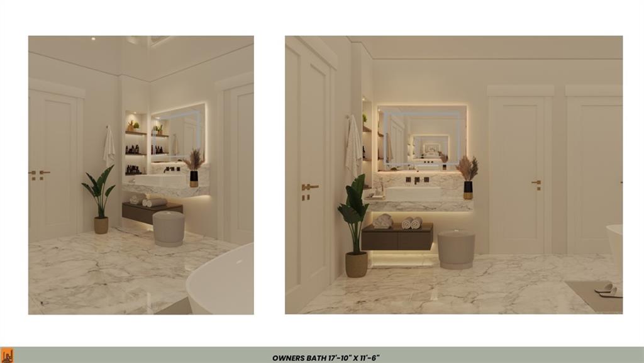
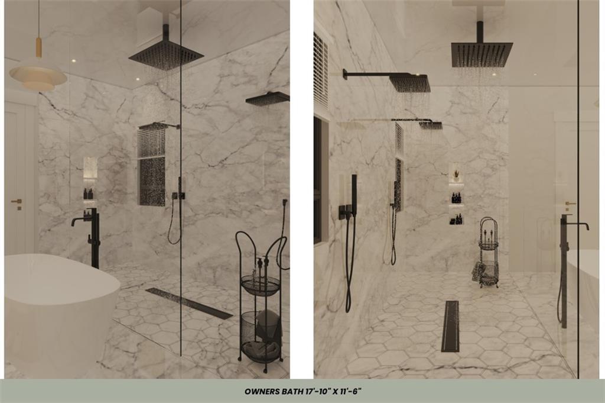
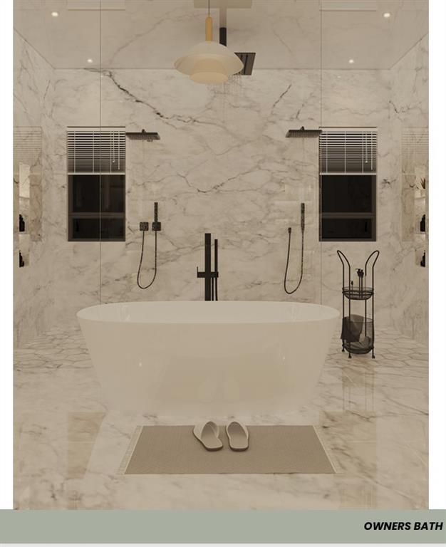
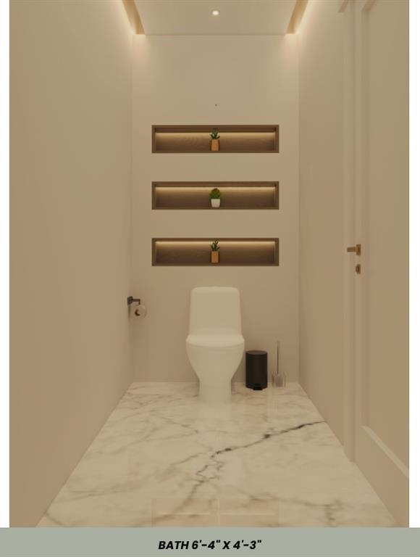
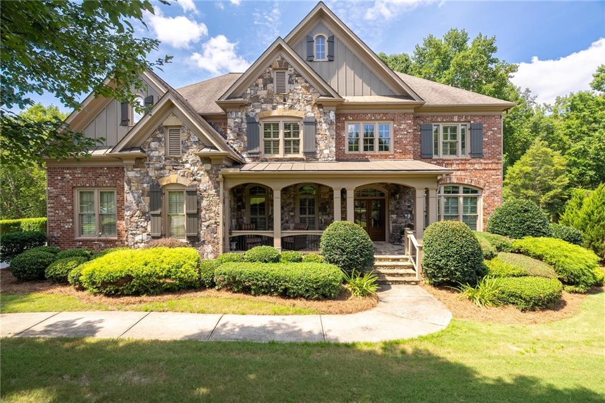
 MLS# 399927195
MLS# 399927195