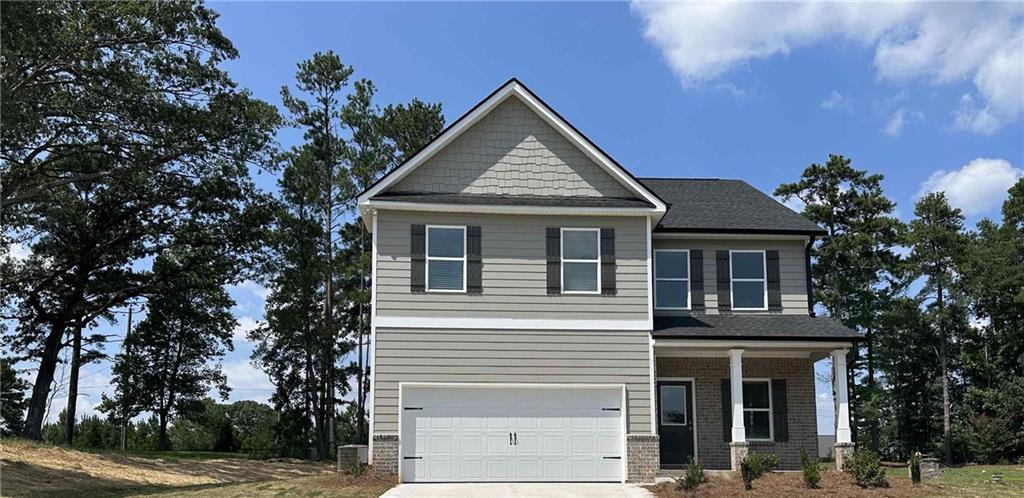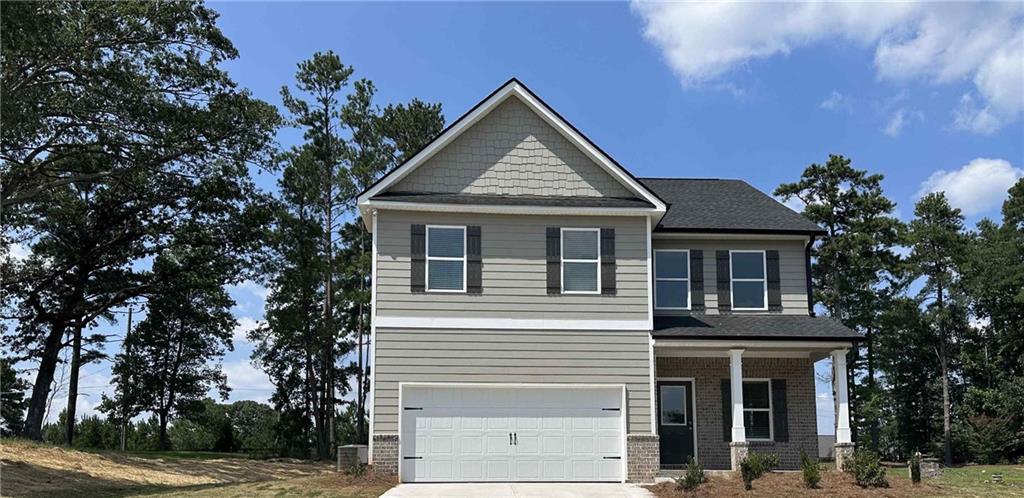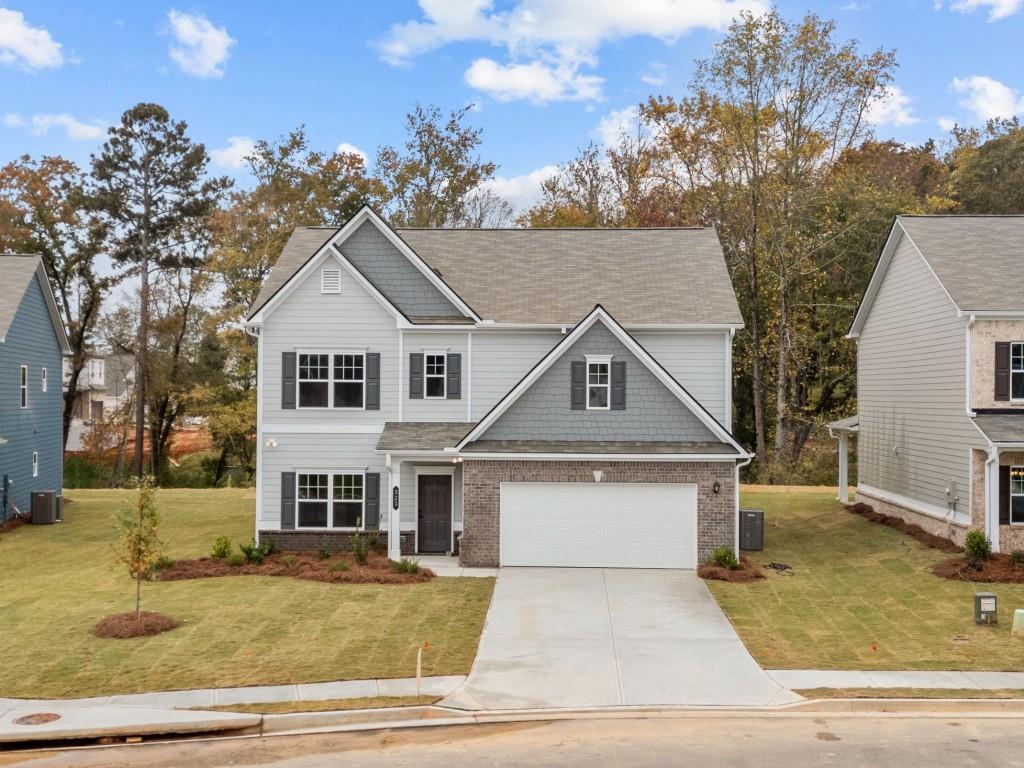Viewing Listing MLS# 409573062
Douglasville, GA 30135
- 4Beds
- 3Full Baths
- N/AHalf Baths
- N/A SqFt
- 1993Year Built
- 4.66Acres
- MLS# 409573062
- Residential
- Single Family Residence
- Active
- Approx Time on Market6 days
- AreaN/A
- CountyDouglas - GA
- Subdivision Douglas Oaks
Overview
Lovely split level home has beautiful touches throughout! Enjoy the peace of living on a private 4.6 acre lot in a cul-de-sac. Step inside to gorgeous hardwood floors throughout the main level living areas. Spacious and bright living room features a cozy fireplace, vaulted ceiling, and wood beam accent. Updated kitchen with butcher block counters, stainless steel apron front sink, on-trend white cabinets and black hardware, extra-large island with seating, pantry, and connected dining room with chair railing, storage, and wood beam accent! Retreat to the primary bedroom with new flooring and an updated en-suite bath with dual sinks and huge glassed-in shower. Two spacious secondary bedrooms and a full hall bath are on the opposite side of the home for the ultimate in privacy. Looking for even more room to spread out? Don't miss the downstairs level with an oversized room with fireplace as well as a full bath close by - the perfect man cave, MIL/guest suite, playroom, craft room, media room - you name it! Dreamy outdoor spaces include an upper deck with plenty of room for multiple seating areas, lots of storage under the deck, and tons of green space, all with the added privacy of backing to the woods. Zoned for the highly rated Chapel Hill High School! Don't miss your opportunity to tour this home today!
Association Fees / Info
Hoa: No
Community Features: None
Bathroom Info
Main Bathroom Level: 2
Total Baths: 3.00
Fullbaths: 3
Room Bedroom Features: Master on Main
Bedroom Info
Beds: 4
Building Info
Habitable Residence: No
Business Info
Equipment: Satellite Dish
Exterior Features
Fence: Fenced, Front Yard, Wood
Patio and Porch: Deck, Front Porch, Patio, Rear Porch
Exterior Features: Rain Gutters, Rear Stairs, Storage
Road Surface Type: Concrete, Paved
Pool Private: No
County: Douglas - GA
Acres: 4.66
Pool Desc: Above Ground
Fees / Restrictions
Financial
Original Price: $400,000
Owner Financing: No
Garage / Parking
Parking Features: Driveway, Garage, Garage Door Opener, Garage Faces Side
Green / Env Info
Green Energy Generation: None
Handicap
Accessibility Features: Accessible Electrical and Environmental Controls, Accessible Kitchen, Accessible Kitchen Appliances
Interior Features
Security Ftr: Carbon Monoxide Detector(s), Fire Alarm, Fire Sprinkler System, Smoke Detector(s)
Fireplace Features: Basement, Electric, Wood Burning Stove
Levels: Two
Appliances: Dryer, Electric Cooktop, Electric Oven, Electric Range, Electric Water Heater, ENERGY STAR Qualified Appliances, Microwave, Range Hood, Refrigerator, Self Cleaning Oven, Washer
Laundry Features: Common Area, In Basement, Laundry Room
Interior Features: Crown Molding, High Speed Internet, Walk-In Closet(s)
Flooring: Carpet, Ceramic Tile, Hardwood
Spa Features: None
Lot Info
Lot Size Source: Public Records
Lot Features: Back Yard, Cul-De-Sac, Front Yard, Private, Wooded
Lot Size: x
Misc
Property Attached: No
Home Warranty: No
Open House
Other
Other Structures: Shed(s)
Property Info
Construction Materials: Wood Siding
Year Built: 1,993
Property Condition: Updated/Remodeled
Roof: Shingle
Property Type: Residential Detached
Style: Traditional
Rental Info
Land Lease: No
Room Info
Kitchen Features: Breakfast Room, Cabinets Other, Cabinets White, Kitchen Island, Pantry, Solid Surface Counters, View to Family Room
Room Master Bathroom Features: Double Vanity,Separate Tub/Shower,Shower Only,Vaul
Room Dining Room Features: Open Concept
Special Features
Green Features: None
Special Listing Conditions: None
Special Circumstances: None
Sqft Info
Building Area Total: 2044
Building Area Source: Public Records
Tax Info
Tax Amount Annual: 3280
Tax Year: 2,023
Tax Parcel Letter: 4025-00-0-0-054
Unit Info
Utilities / Hvac
Cool System: Ceiling Fan(s), Central Air, Electric Air Filter, Window Unit(s)
Electric: 220 Volts in Garage, 220 Volts in Laundry
Heating: Central, Electric, Forced Air, Heat Pump
Utilities: Cable Available, Electricity Available, Phone Available, Sewer Available, Water Available
Sewer: Septic Tank
Waterfront / Water
Water Body Name: None
Water Source: Well
Waterfront Features: None
Directions
From Atlanta, take I-85S to GA-14 Spur W. Turn right onto Hwy 92N. At the traffic circle, take the 2nd exit onto GA-166 E. Turn right onto Big A Rd, then turn right onto Fotus Mill Rd. Turn left onto Yorktown Rd.Listing Provided courtesy of Redfin Corporation
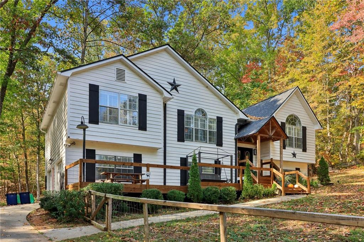
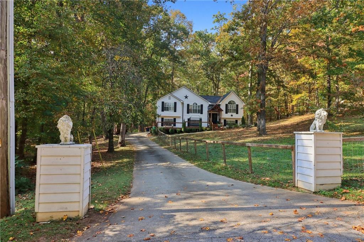
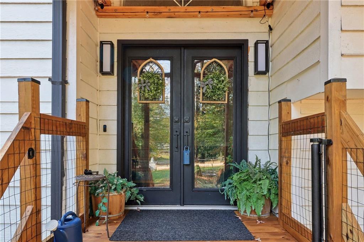
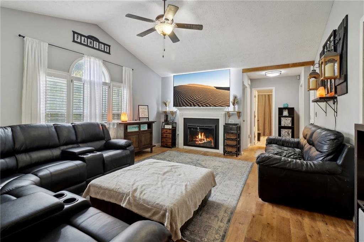
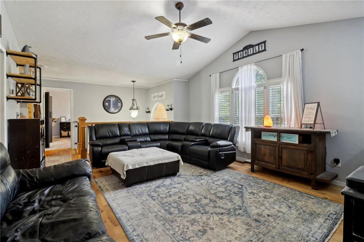
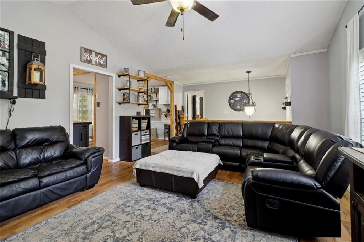
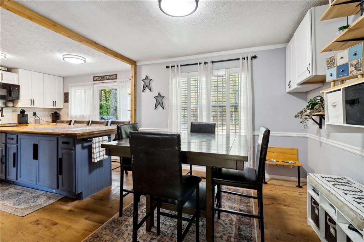
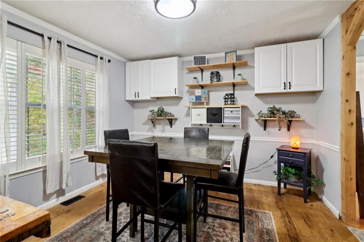
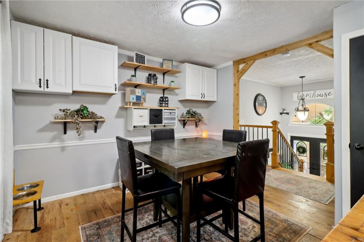
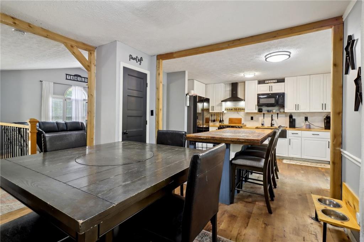
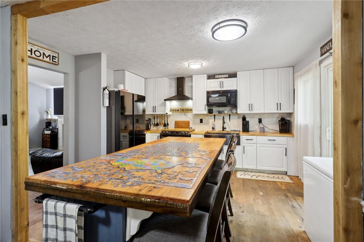
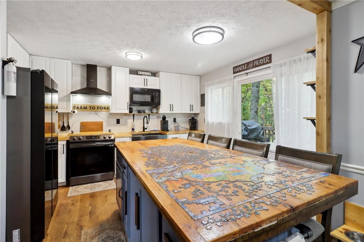
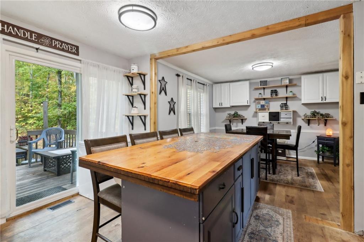
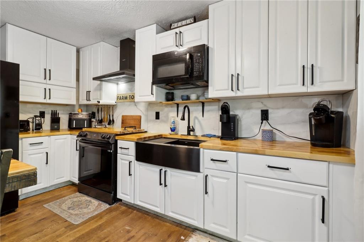
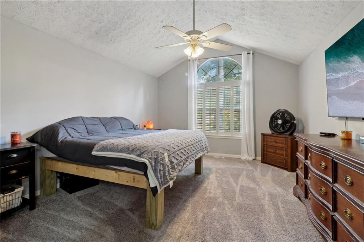
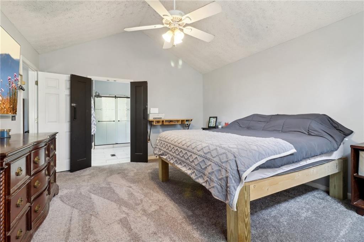
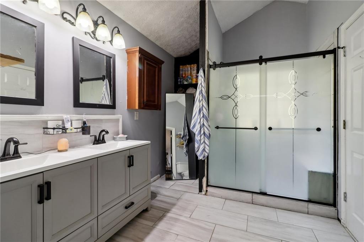

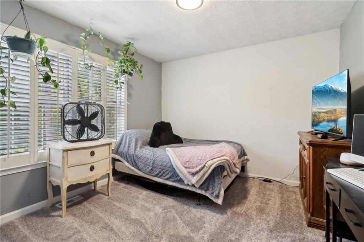
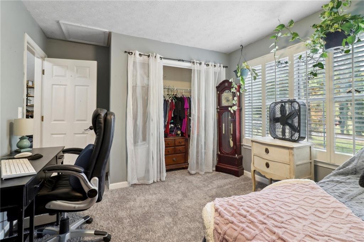
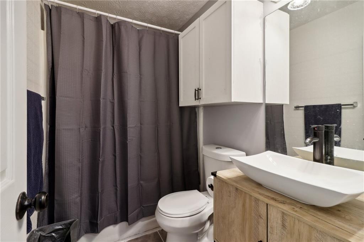
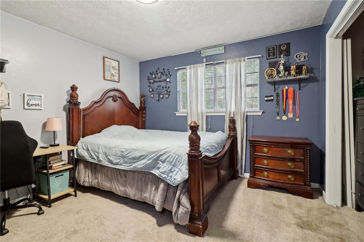
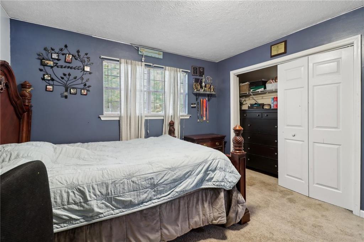
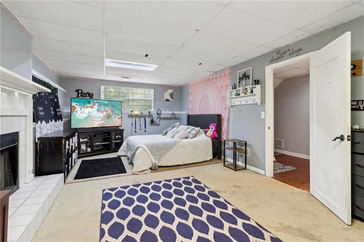
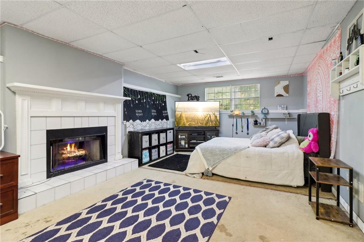
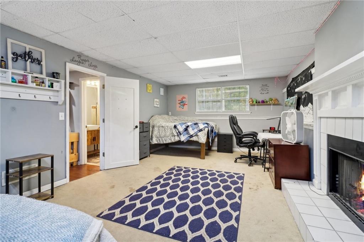
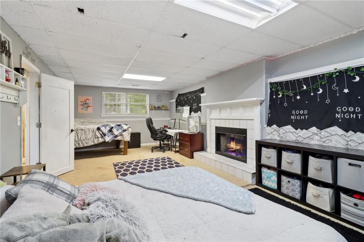
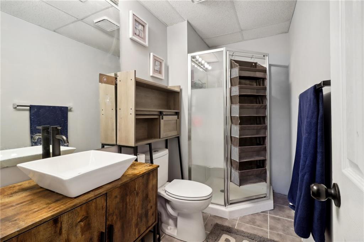
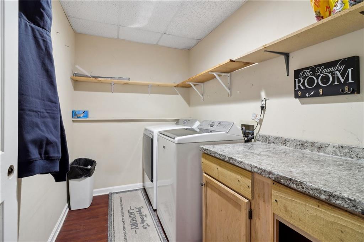
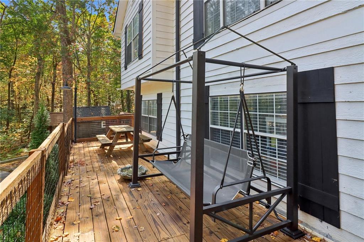
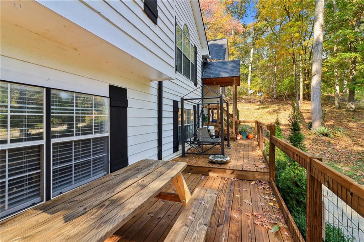
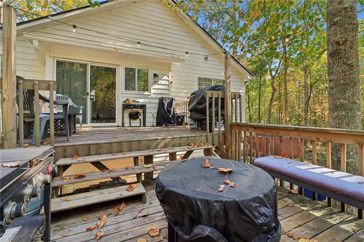
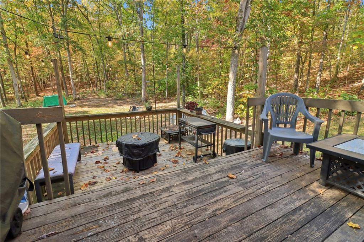
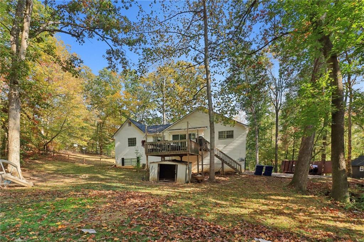
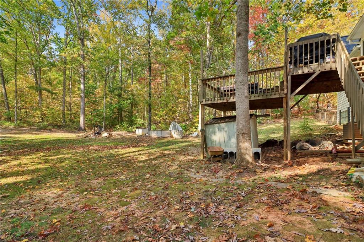
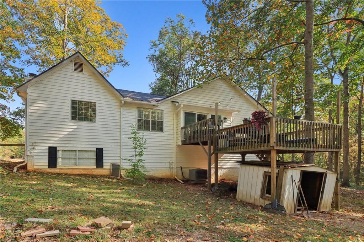
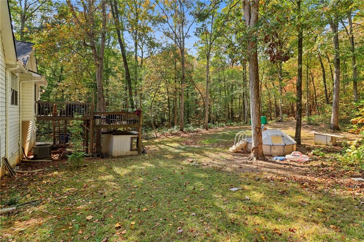
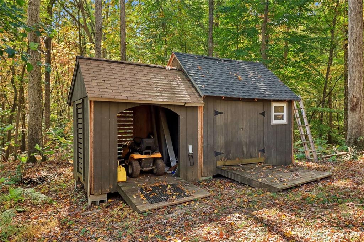
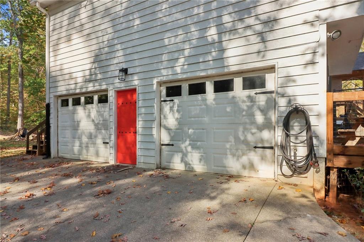
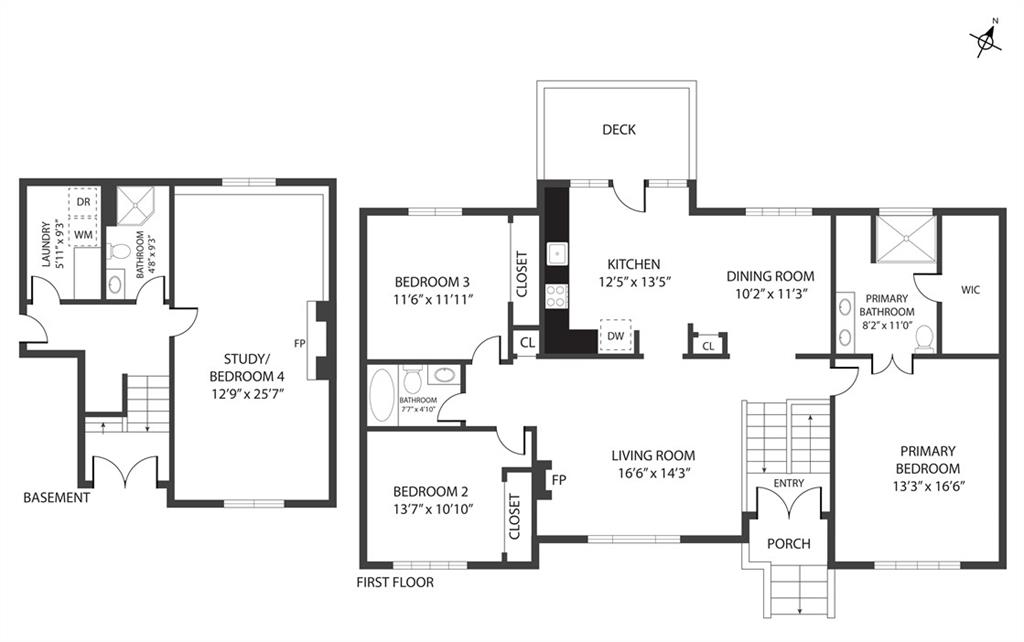
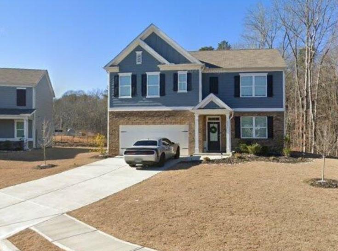
 MLS# 7352497
MLS# 7352497 
