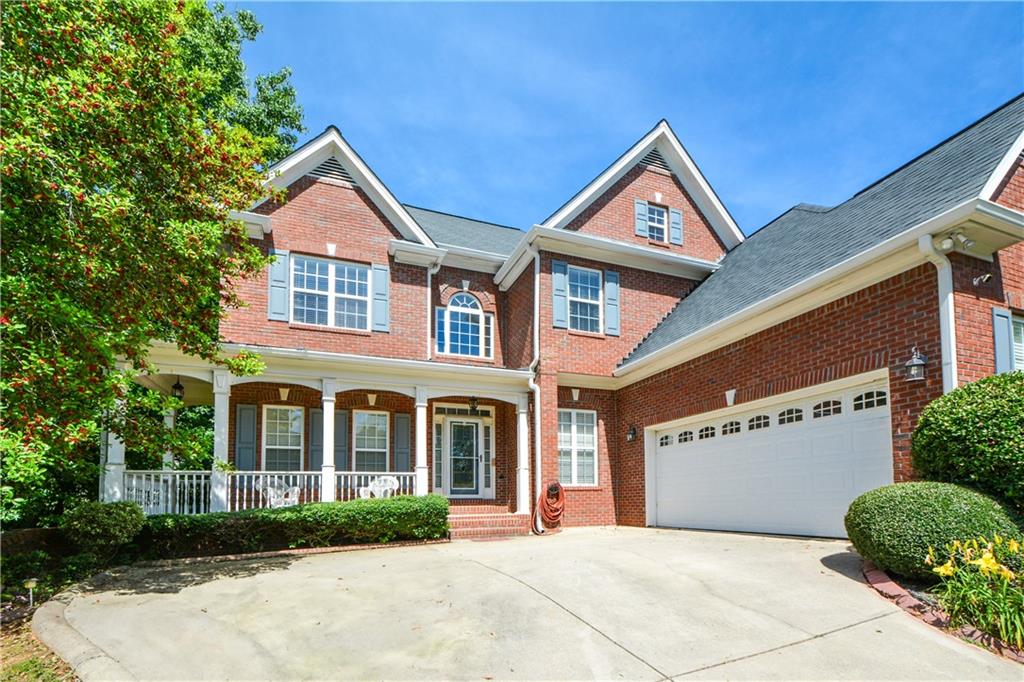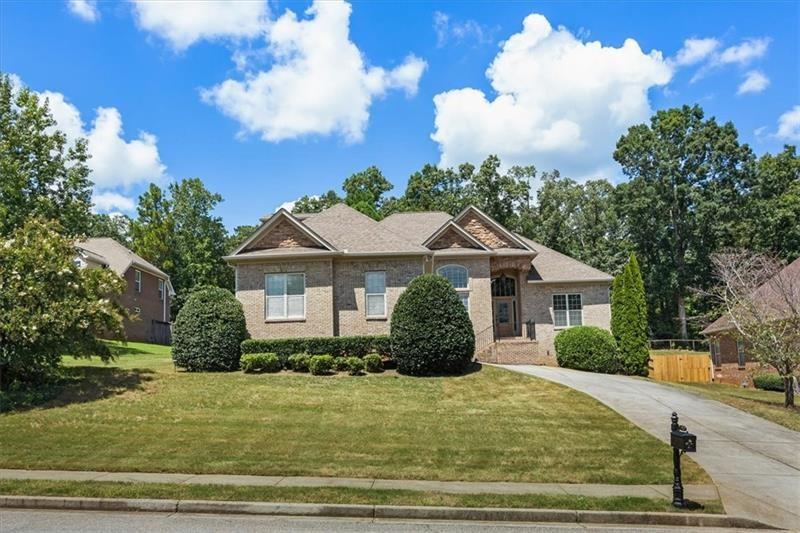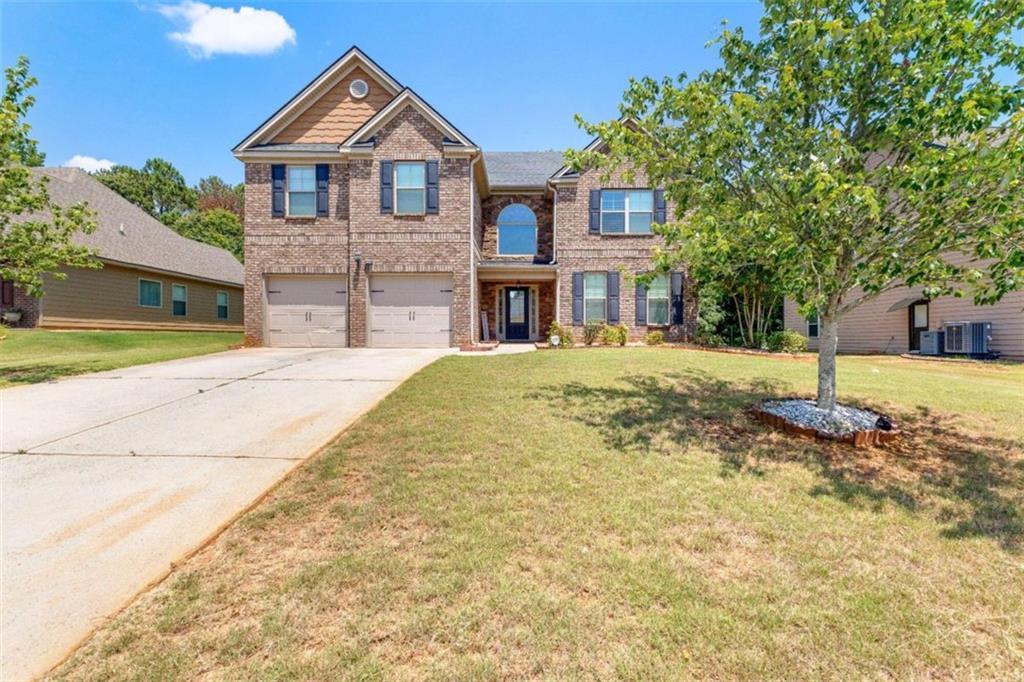Viewing Listing MLS# 409571792
Douglasville, GA 30134
- 4Beds
- 3Full Baths
- 1Half Baths
- N/A SqFt
- 1992Year Built
- 2.08Acres
- MLS# 409571792
- Residential
- Single Family Residence
- Active
- Approx Time on Market14 days
- AreaN/A
- CountyPaulding - GA
- Subdivision None
Overview
Discover the perfect private country retreat with this stunning 4-bedroom, 3.5-bathroom home, nestled on just over 2 serene acres. Impeccably maintained and filled with charm, this home offers all the modern upgrades you could want. Inside, custom trim and woodwork create a warm and inviting atmosphere. The spacious living room features a Vermont Castings wood-burning stove, while beautiful hickory hardwood floors flow throughout the main level. The open-concept design connects the dining area, keeping room, and the ideal kitchen for entertaining, which boasts leathered granite countertops, stainless steel appliances, and a gas range. The main floor includes a versatile master suite with elegant trim, an updated en-suite bath with heated tile floors, and a walk-in closet. Two additional guest bedrooms with walk-in closets and an updated guest bath complete the main level. Upstairs, the additional master suite is a private oasis, featuring a cozy sitting room with views of the property, a walk-in closet, and Spanish walnut flooring. The luxurious en-suite bathroom includes heated tile floors, an air tub, and a stone walk-in shower. The finished portion of the basement offers a flexible space, perfect for a bonus room or home office, complete with a half bath. Additional highlights include a poured wall basement, high-speed fiber internet, Pella sliding glass doors leading to a screened-in porch, a new well, tankless water heater, and a 5-year-old roof. The property also features a 16x24 workshop wired complete with 220 v outlet, additional loft storage, AND is heated and cooled with a roll-up garage door. This home is truly a gem!
Association Fees / Info
Hoa: No
Community Features: None
Bathroom Info
Main Bathroom Level: 2
Halfbaths: 1
Total Baths: 4.00
Fullbaths: 3
Room Bedroom Features: Master on Main, Split Bedroom Plan
Bedroom Info
Beds: 4
Building Info
Habitable Residence: No
Business Info
Equipment: None
Exterior Features
Fence: None
Patio and Porch: Deck, Screened
Exterior Features: Other, Private Yard
Road Surface Type: Asphalt
Pool Private: No
County: Paulding - GA
Acres: 2.08
Pool Desc: None
Fees / Restrictions
Financial
Original Price: $459,000
Owner Financing: No
Garage / Parking
Parking Features: Attached, Garage Door Opener, Garage Faces Rear, Garage Faces Side, Parking Pad, RV Access/Parking, Storage
Green / Env Info
Green Energy Generation: None
Handicap
Accessibility Features: None
Interior Features
Security Ftr: None
Fireplace Features: Wood Burning Stove
Levels: One and One Half
Appliances: Dishwasher, Double Oven, Microwave, Refrigerator
Laundry Features: Laundry Room, Other
Interior Features: Beamed Ceilings, Walk-In Closet(s)
Flooring: Carpet, Ceramic Tile, Hardwood, Stone
Spa Features: None
Lot Info
Lot Size Source: Assessor
Lot Features: Level, Private
Misc
Property Attached: No
Home Warranty: No
Open House
Other
Other Structures: Workshop
Property Info
Construction Materials: Cement Siding, Concrete, Vinyl Siding
Year Built: 1,992
Property Condition: Resale
Roof: Composition
Property Type: Residential Detached
Style: Country, Rustic
Rental Info
Land Lease: No
Room Info
Kitchen Features: Breakfast Bar, Keeping Room, Kitchen Island, Pantry, Solid Surface Counters
Room Master Bathroom Features: Other
Room Dining Room Features: Great Room,Seats 12+
Special Features
Green Features: Windows
Special Listing Conditions: None
Special Circumstances: None
Sqft Info
Building Area Total: 2962
Building Area Source: Public Records
Tax Info
Tax Amount Annual: 2742
Tax Year: 2,023
Tax Parcel Letter: 030817
Unit Info
Utilities / Hvac
Cool System: Ceiling Fan(s), Central Air, Electric
Electric: Other
Heating: Central
Utilities: Other
Sewer: Septic Tank
Waterfront / Water
Water Body Name: None
Water Source: Well
Waterfront Features: None
Directions
Highway 92 North, Left onto Forrest Ave., Right onto Chicago Avenue, this becomes Cedar Mtn. Road Right onto Dorris Rd. this becomes Baker's Bridge Rd., Left onto Rocky Ridge Dr, 418 Rocky Ridge will be on your right.Listing Provided courtesy of Sky High Realty
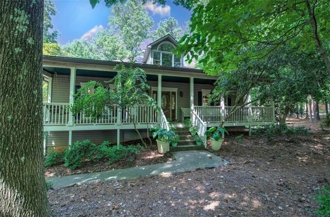
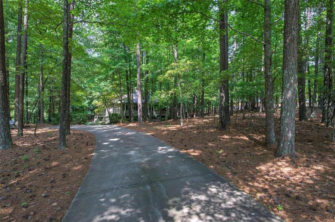
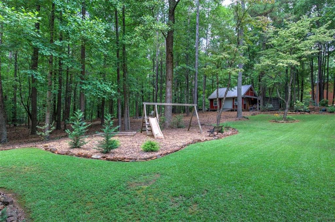
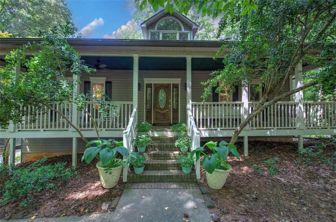
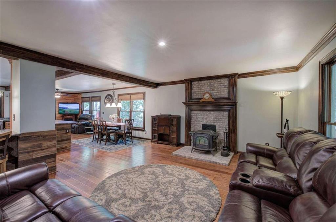
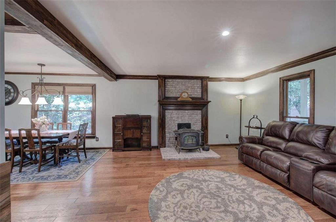
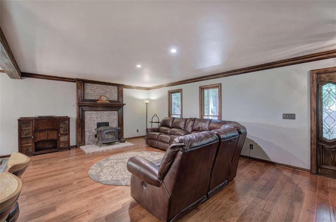
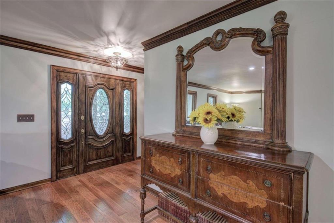
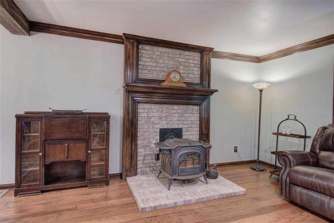
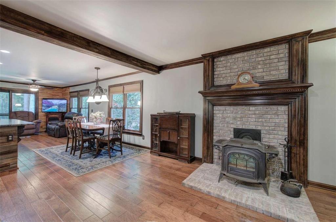
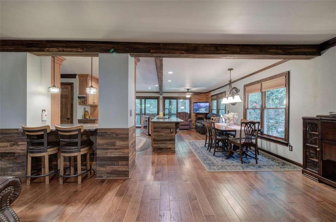
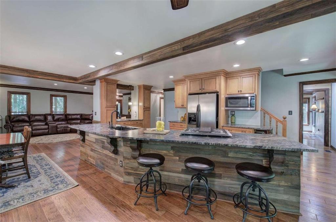
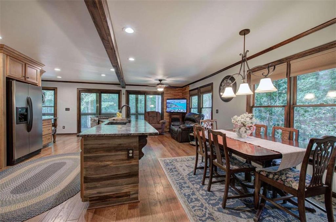
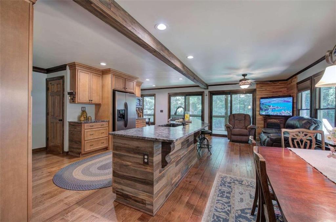
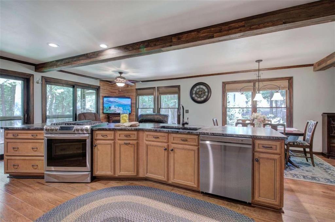
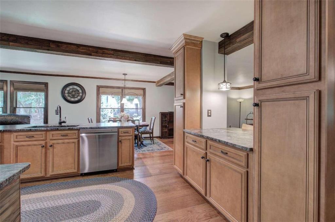
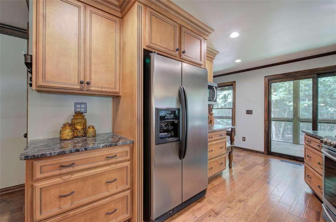
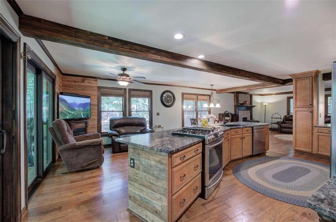
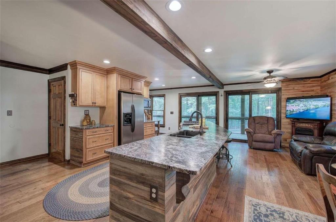
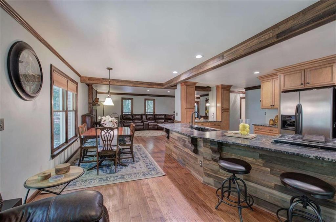
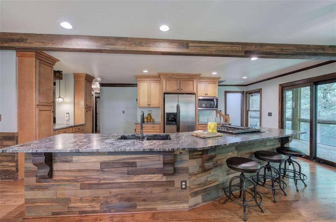
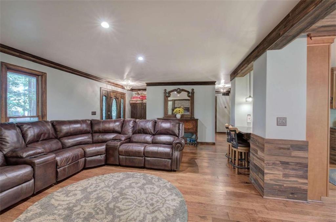
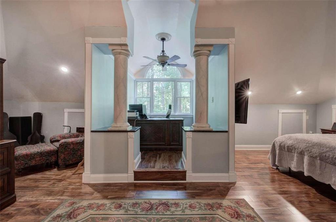
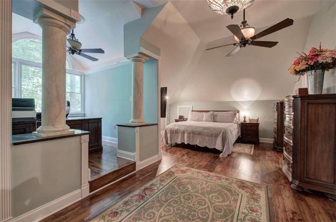
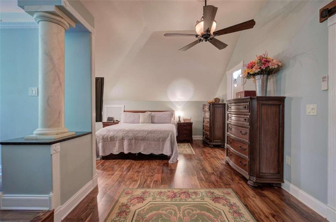
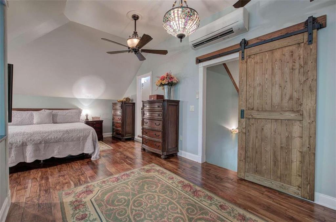
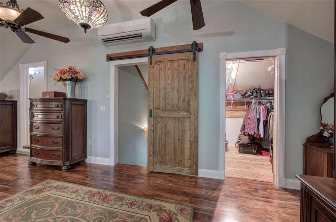
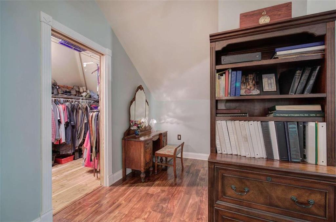
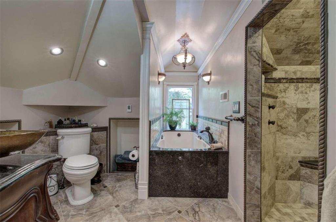
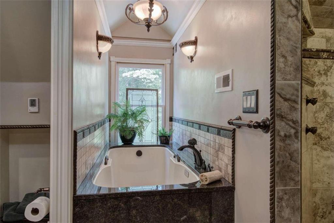
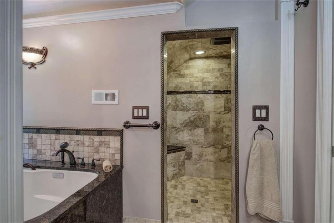
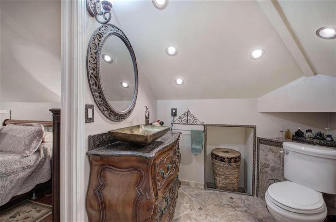
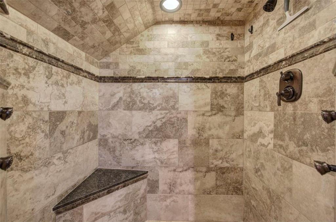
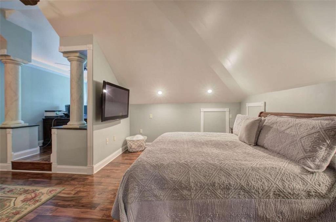
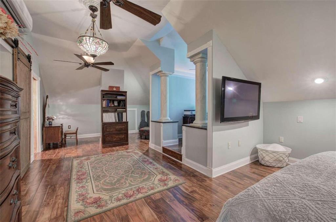
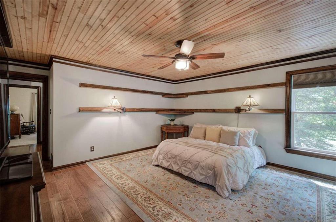
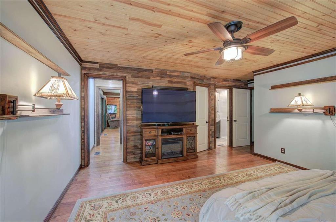
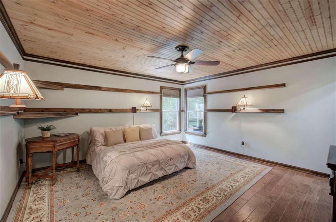
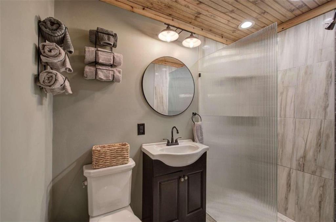
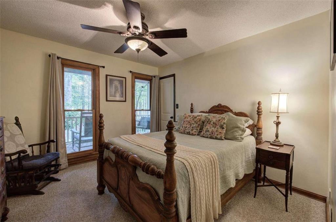
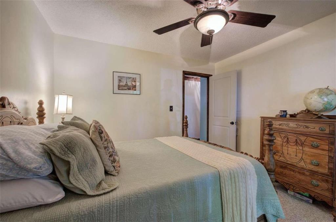
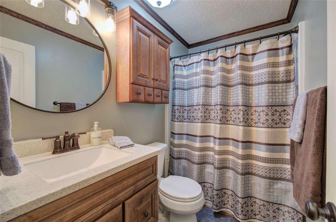
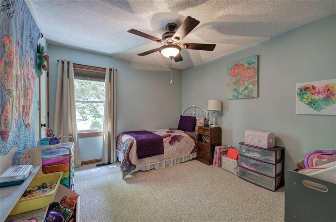
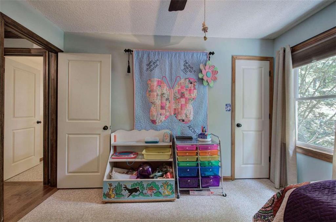
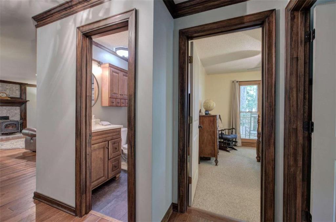
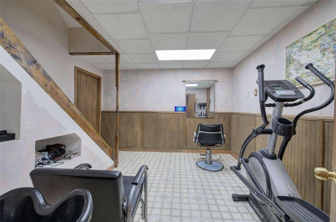
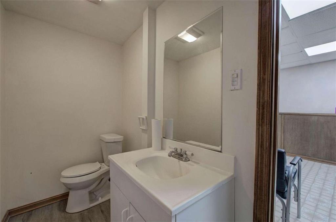
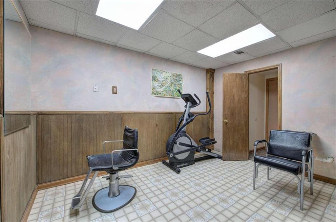
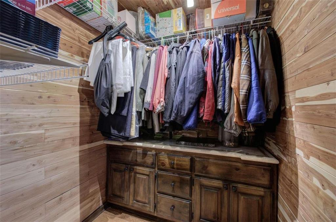
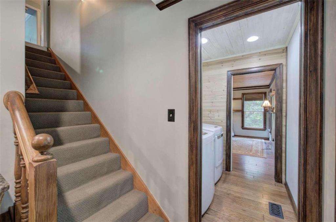
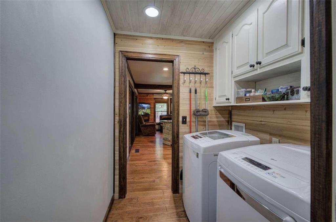
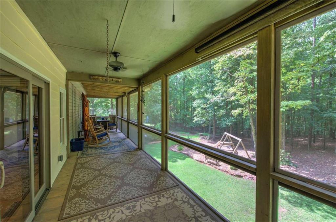
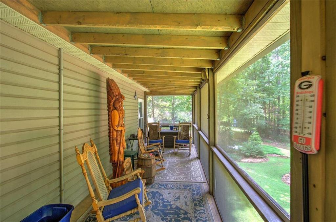
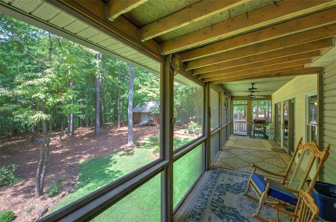
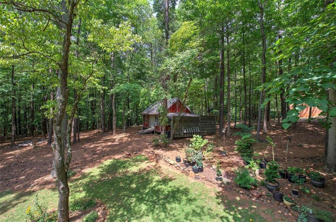
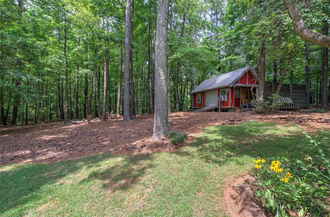
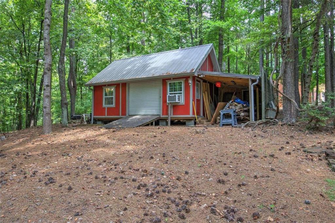
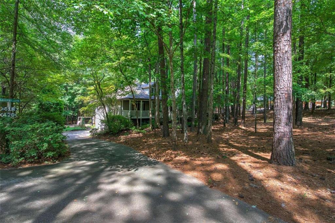
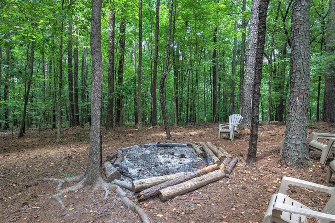
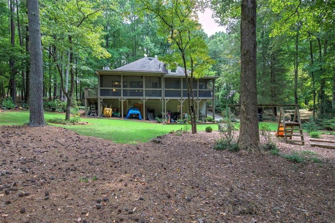

 MLS# 409512420
MLS# 409512420 