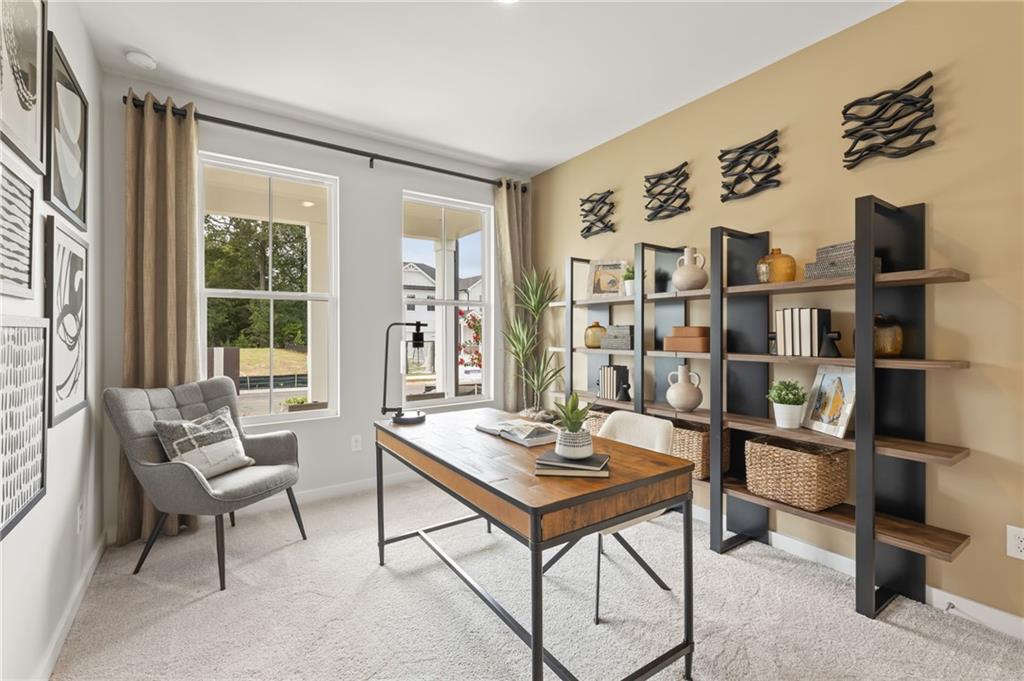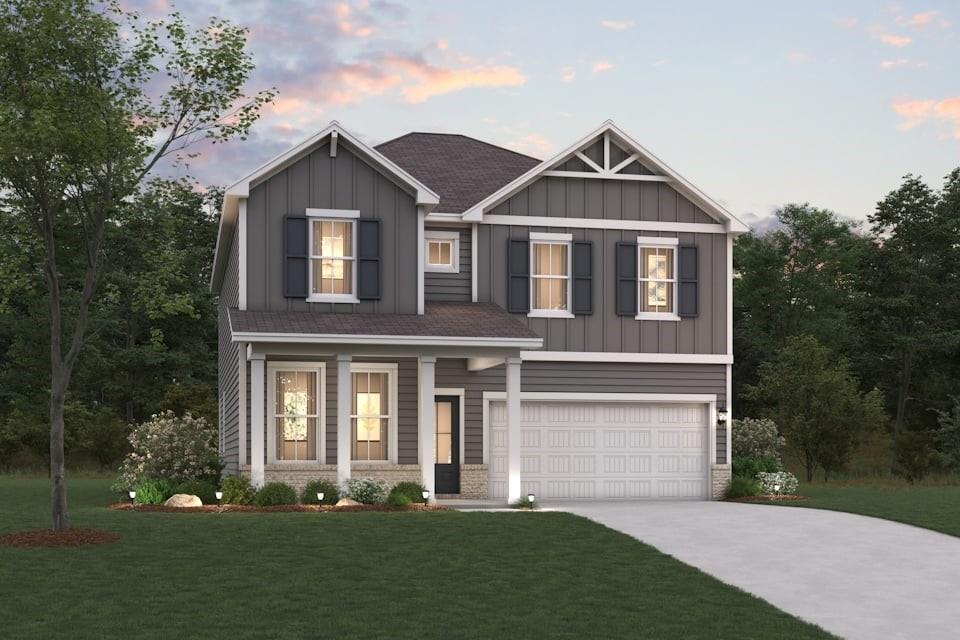Viewing Listing MLS# 409518738
Grayson, GA 30017
- 4Beds
- 2Full Baths
- 1Half Baths
- N/A SqFt
- 2023Year Built
- 0.11Acres
- MLS# 409518738
- Residential
- Single Family Residence
- Active
- Approx Time on Market12 days
- AreaN/A
- CountyGwinnett - GA
- Subdivision Clark Lake Village
Overview
Just Like New and Ready to Move In! Discover your dream home in the heart of downtown Grayson! This stunning 4-bedroom, 2.5-bath gem in Clark Lake Village, crafted by Direct Residential Communities, is tucked away in a peaceful and welcoming neighborhood with a private backyard with beautiful Lake Views. Conveniently located near top-rated schools, shopping, dining, and more, this home offers both tranquility and easy access to everything you need. Step inside to find a spacious, open floor plan with granite countertops, and stainless steel appliances throughout. The kitchen overlooks the inviting family room, complete with a cozy fireplace, perfect for relaxing evenings. Upstairs, unwind in the oversized master suite, featuring a sitting area perfect for late-night TV or reading. The second level also offers roomy secondary bedrooms with walk-in closets, providing ample space for everyone. Outside, enjoy your own private setting ideal for family gatherings and outdoor entertaining. This home is the perfect blend of comfort and style. Grayson - Gwinnett County. Schedule your tour today!
Association Fees / Info
Hoa: Yes
Hoa Fees Frequency: Annually
Hoa Fees: 1170
Community Features: Dog Park, Pool, Sidewalks
Association Fee Includes: Maintenance Grounds
Bathroom Info
Halfbaths: 1
Total Baths: 3.00
Fullbaths: 2
Room Bedroom Features: Oversized Master
Bedroom Info
Beds: 4
Building Info
Habitable Residence: No
Business Info
Equipment: None
Exterior Features
Fence: None
Patio and Porch: Patio
Exterior Features: Private Yard
Road Surface Type: Concrete
Pool Private: No
County: Gwinnett - GA
Acres: 0.11
Pool Desc: None
Fees / Restrictions
Financial
Original Price: $475,000
Owner Financing: No
Garage / Parking
Parking Features: Attached, Garage
Green / Env Info
Green Energy Generation: None
Handicap
Accessibility Features: None
Interior Features
Security Ftr: Carbon Monoxide Detector(s), Smoke Detector(s)
Fireplace Features: Gas Starter
Levels: Two
Appliances: Dishwasher
Laundry Features: Laundry Room, Main Level
Interior Features: Entrance Foyer, High Speed Internet, Walk-In Closet(s)
Flooring: Carpet, Ceramic Tile, Vinyl
Spa Features: None
Lot Info
Lot Size Source: Public Records
Lot Features: Back Yard
Lot Size: 50x100x50x100
Misc
Property Attached: No
Home Warranty: No
Open House
Other
Other Structures: None
Property Info
Construction Materials: Cement Siding, Frame
Year Built: 2,023
Property Condition: Resale
Roof: Shingle
Property Type: Residential Detached
Style: Traditional
Rental Info
Land Lease: No
Room Info
Kitchen Features: Pantry, Solid Surface Counters, View to Family Room
Room Master Bathroom Features: Double Vanity,Separate Tub/Shower
Room Dining Room Features: Separate Dining Room
Special Features
Green Features: None
Special Listing Conditions: None
Special Circumstances: None
Sqft Info
Building Area Total: 2609
Building Area Source: Owner
Tax Info
Tax Amount Annual: 1184
Tax Year: 2,023
Tax Parcel Letter: R5136-456
Unit Info
Utilities / Hvac
Cool System: Ceiling Fan(s), Central Air
Electric: 110 Volts
Heating: Central, Natural Gas
Utilities: Underground Utilities
Sewer: Public Sewer
Waterfront / Water
Water Body Name: None
Water Source: Public
Waterfront Features: None
Directions
GPS is accurate; From I-85 N to 316 E to Sugarloaf Pkwy to RT on GA-20 E, LFT Sosebee Farm Rd. Continue onto Clark Lake Estates Drive.Listing Provided courtesy of Mark Spain Real Estate
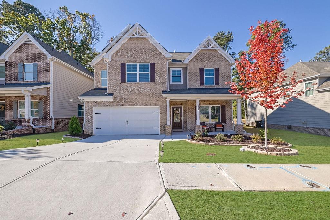
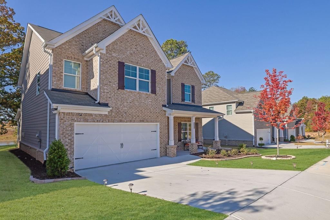
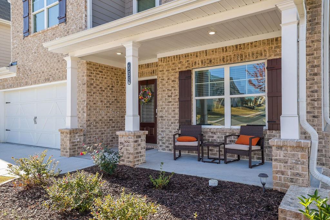
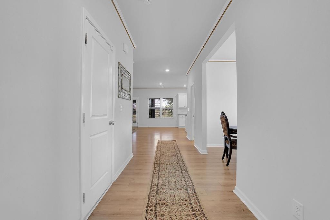
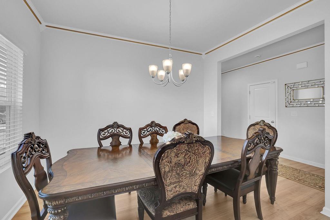
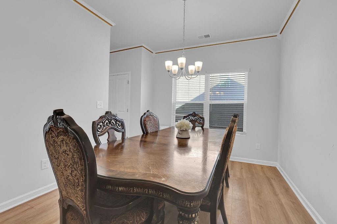
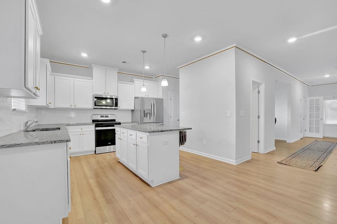
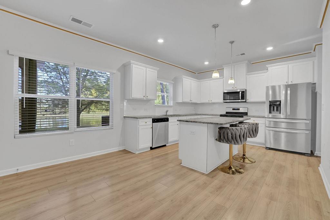
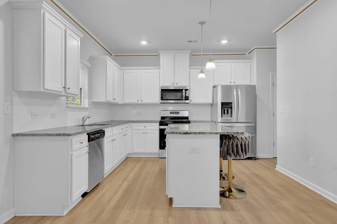
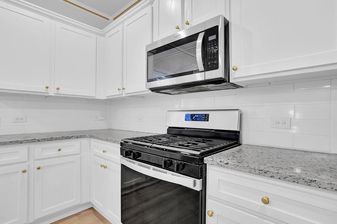
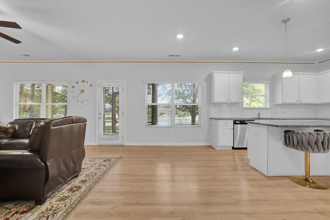
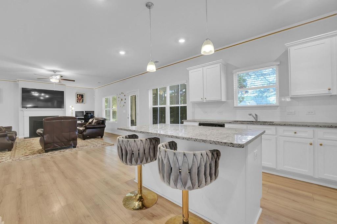
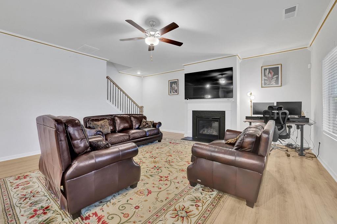
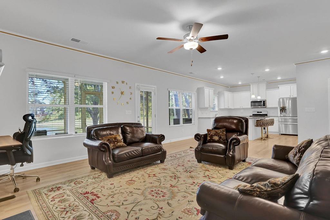
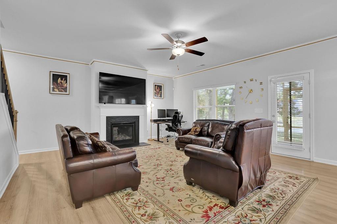
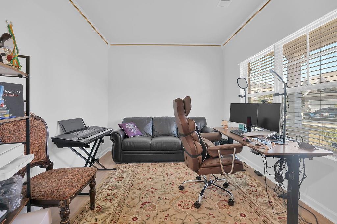
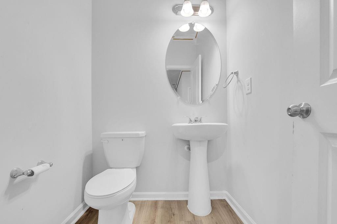
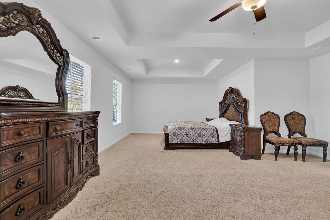
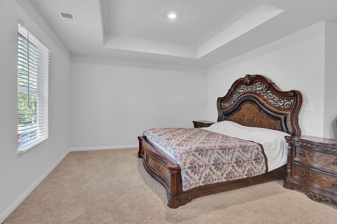
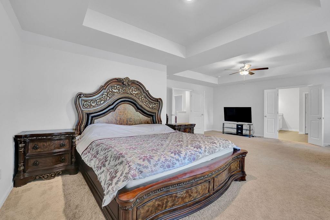
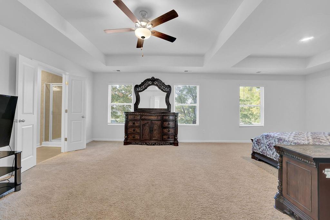
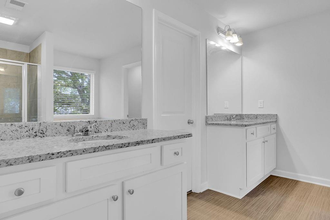
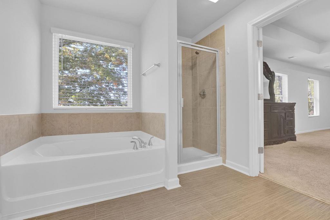
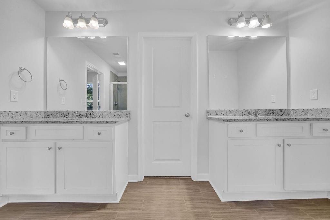
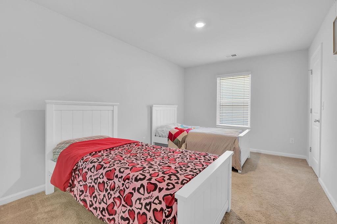
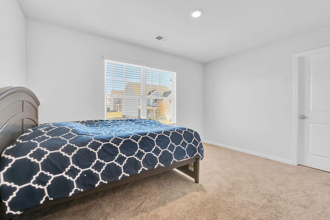
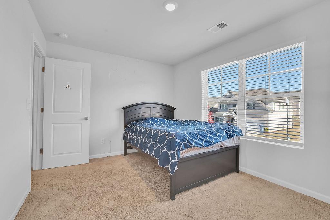
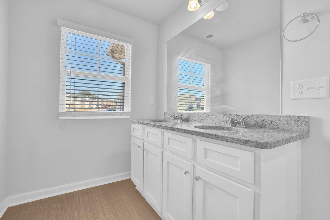
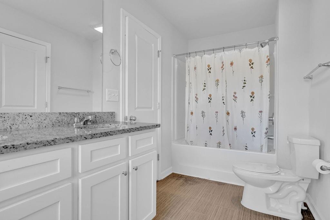
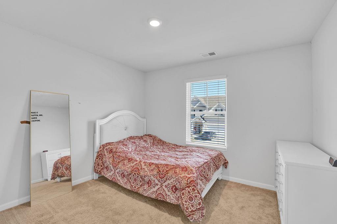
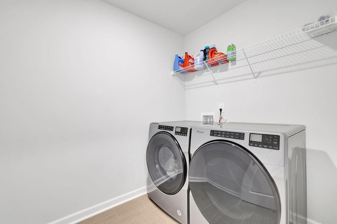
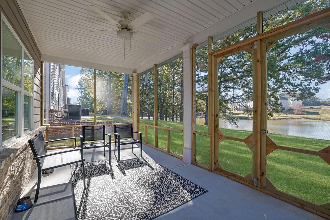
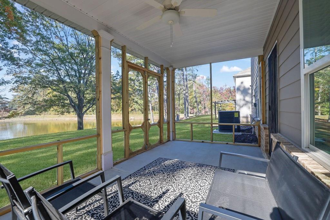
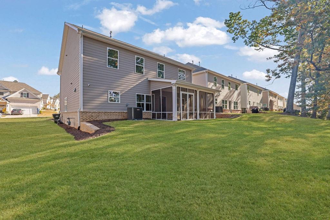
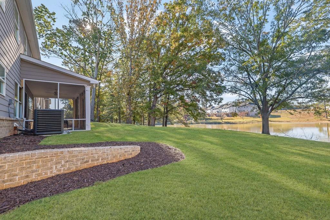
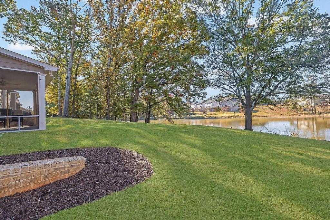
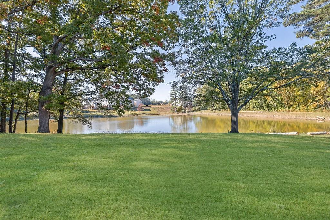
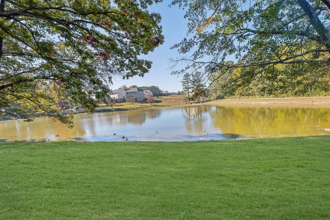
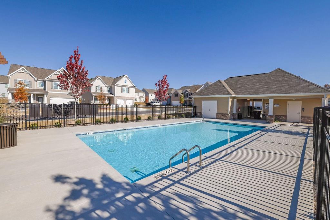
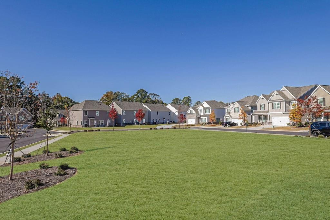
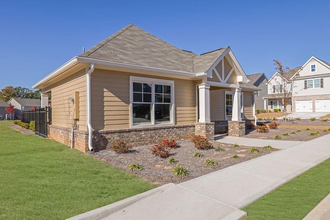
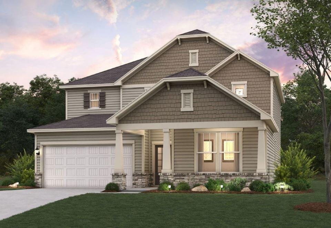
 MLS# 410627508
MLS# 410627508 