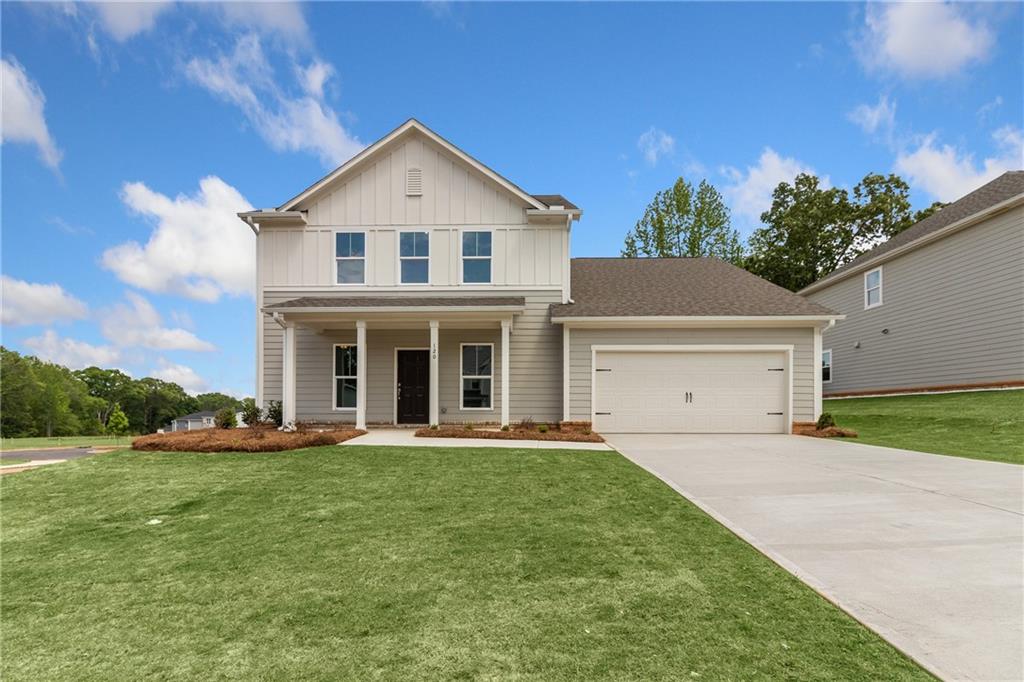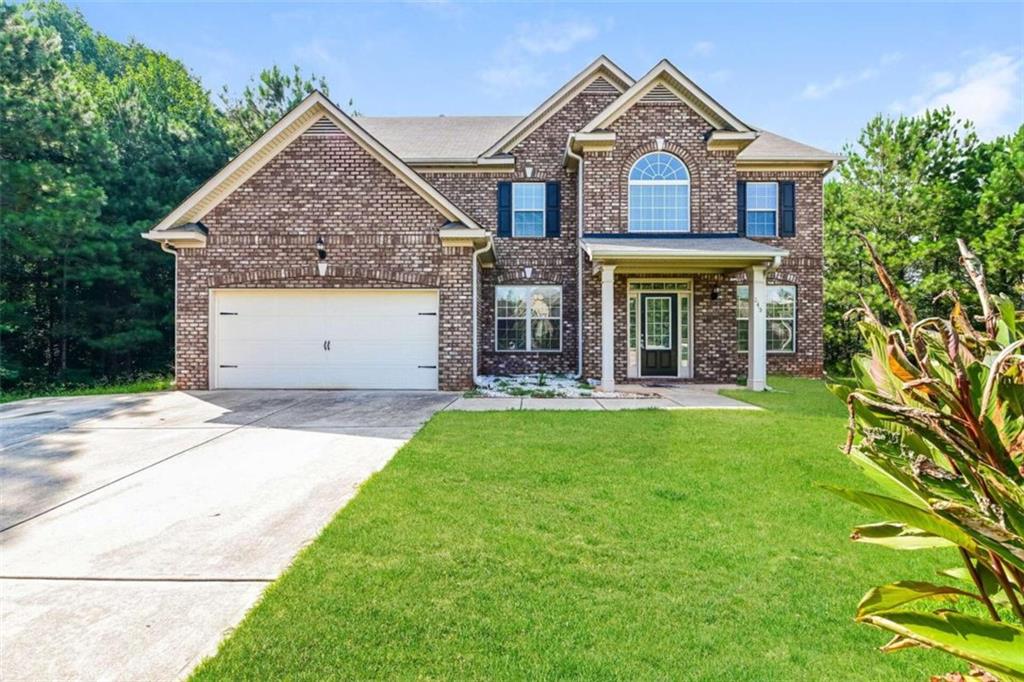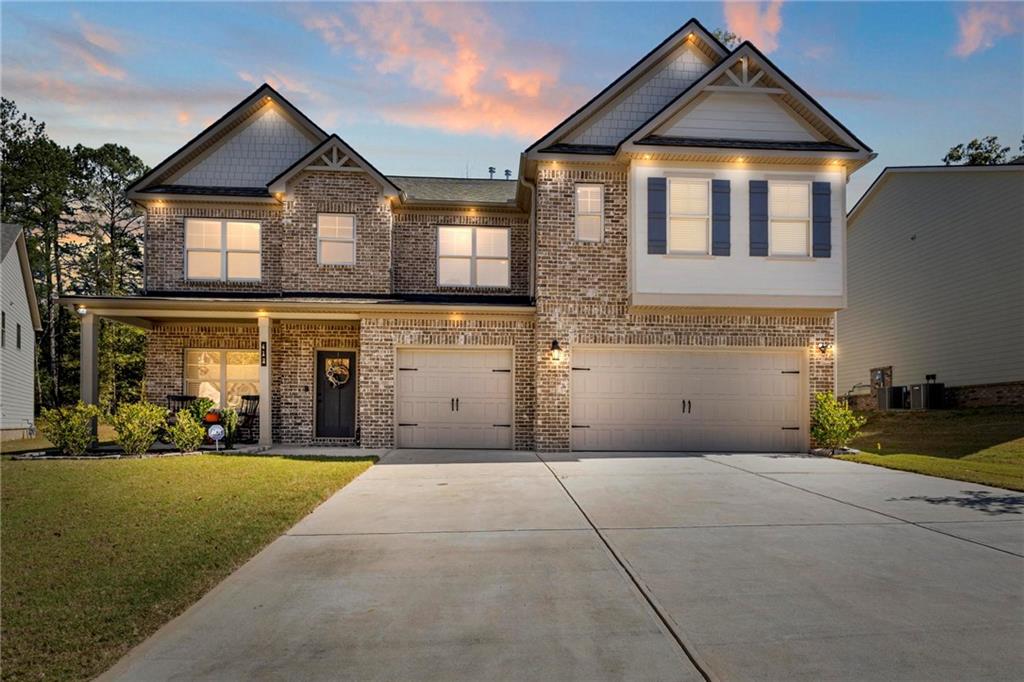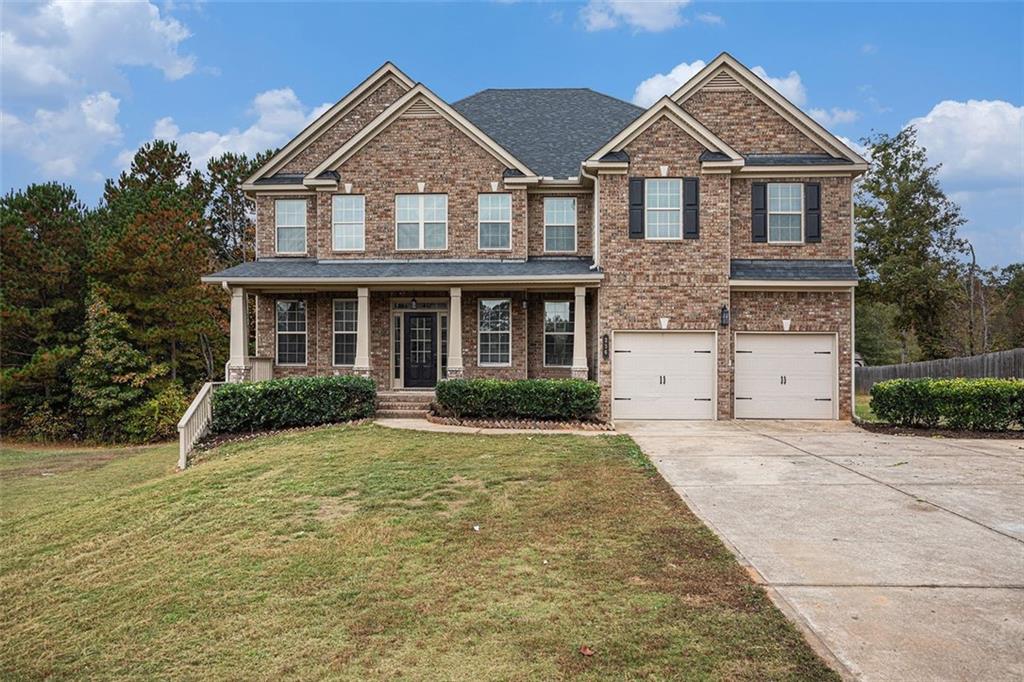Viewing Listing MLS# 409510631
Mcdonough, GA 30252
- 4Beds
- 2Full Baths
- 1Half Baths
- N/A SqFt
- 2020Year Built
- 0.71Acres
- MLS# 409510631
- Residential
- Single Family Residence
- Active
- Approx Time on Market19 days
- AreaN/A
- CountyHenry - GA
- Subdivision Vintage Farms
Overview
Come home to this peaceful, gorgeous, 4 bedroom home in mint condition with plenty of space to create your backyard oasis! Beautiful, bright, and open, the main floor welcomes you with a unique nook for reading or relaxing, a designer kitchen complete with a ZLINE gas stove, a naturally lit family room with coffered ceiling, and stunning primary suite with double French doors that open onto the deck and backyard sanctuary. Upstairs you'll find 3 spacious secondary bedrooms with a bonus common area for activities with family or friends. Treat yourself to an inspiring home with .7 acres to bring your vision to life with a pool, garden, backyard studio, guesthouse- the possibilities are endless!
Association Fees / Info
Hoa: No
Community Features: Sidewalks
Bathroom Info
Main Bathroom Level: 1
Halfbaths: 1
Total Baths: 3.00
Fullbaths: 2
Room Bedroom Features: Master on Main
Bedroom Info
Beds: 4
Building Info
Habitable Residence: No
Business Info
Equipment: None
Exterior Features
Fence: None
Patio and Porch: Covered, Deck, Front Porch
Exterior Features: Rain Gutters, Rear Stairs
Road Surface Type: Paved
Pool Private: No
County: Henry - GA
Acres: 0.71
Pool Desc: None
Fees / Restrictions
Financial
Original Price: $509,000
Owner Financing: No
Garage / Parking
Parking Features: Garage Door Opener, Garage
Green / Env Info
Green Energy Generation: None
Handicap
Accessibility Features: None
Interior Features
Security Ftr: Smoke Detector(s)
Fireplace Features: Master Bedroom, Family Room
Levels: Two
Appliances: Dishwasher, Refrigerator, Gas Cooktop, Gas Oven, Gas Range, Other, Microwave
Laundry Features: Laundry Closet
Interior Features: High Ceilings 10 or Greater, Double Vanity, Walk-In Closet(s)
Flooring: Laminate
Spa Features: None
Lot Info
Lot Size Source: Other
Lot Features: Level, Back Yard, Front Yard, Rectangular Lot
Lot Size: 124x249x125x249
Misc
Property Attached: No
Home Warranty: No
Open House
Other
Other Structures: None
Property Info
Construction Materials: Concrete
Year Built: 2,020
Property Condition: Resale
Roof: Asbestos Shingle
Property Type: Residential Detached
Style: Traditional
Rental Info
Land Lease: No
Room Info
Kitchen Features: Breakfast Bar, Cabinets White, Solid Surface Counters
Room Master Bathroom Features: Double Vanity,Separate Tub/Shower,Soaking Tub
Room Dining Room Features: Great Room
Special Features
Green Features: Windows
Special Listing Conditions: None
Special Circumstances: None
Sqft Info
Building Area Total: 2966
Building Area Source: Appraiser
Tax Info
Tax Amount Annual: 6785
Tax Year: 2,023
Tax Parcel Letter: 165E01041000
Unit Info
Utilities / Hvac
Cool System: Ceiling Fan(s), Central Air, Electric
Electric: 220 Volts
Heating: Central, Natural Gas
Utilities: Electricity Available, Natural Gas Available, Sewer Available, Cable Available, Underground Utilities, Water Available
Sewer: Septic Tank
Waterfront / Water
Water Body Name: None
Water Source: Public
Waterfront Features: None
Directions
Please use GPS.Listing Provided courtesy of Homesmart
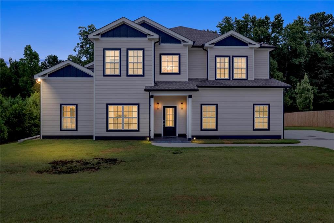
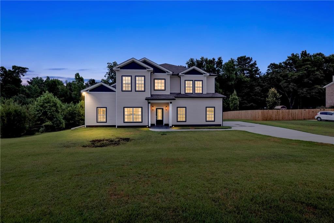
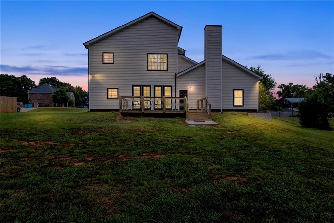
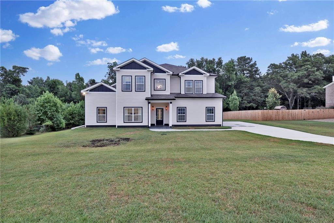
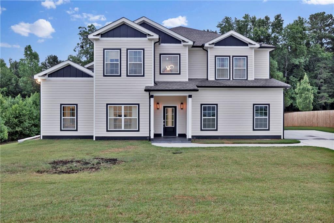
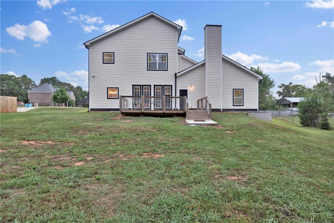
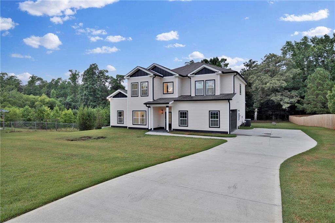
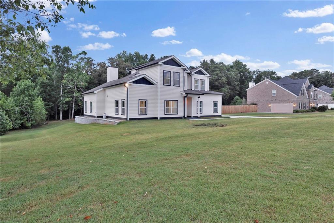
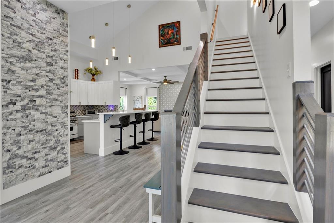
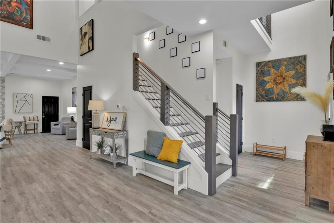
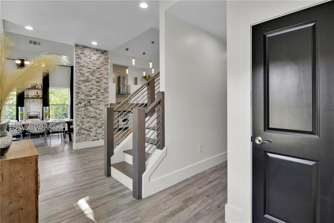
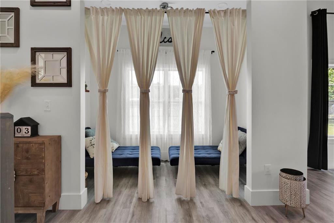
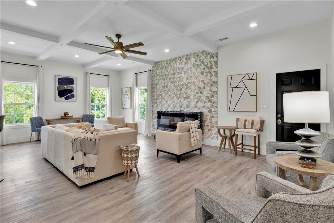
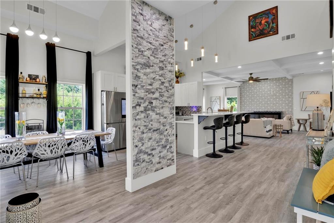
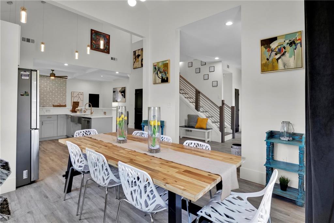
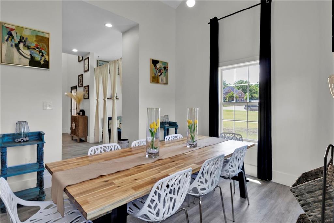
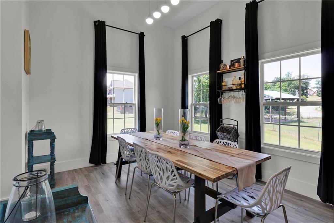
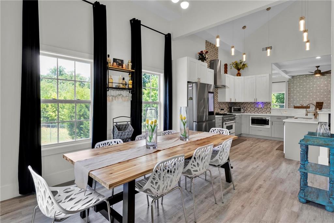
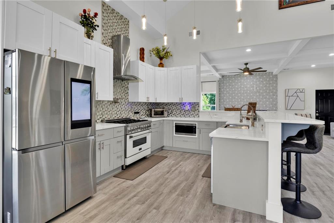
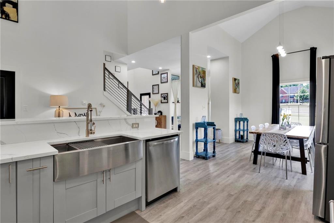
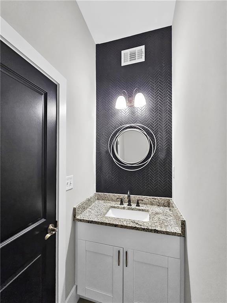
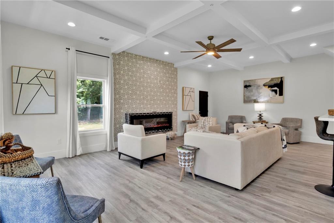
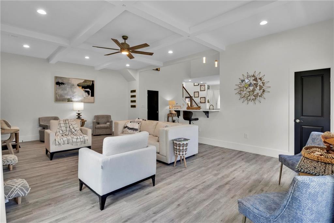
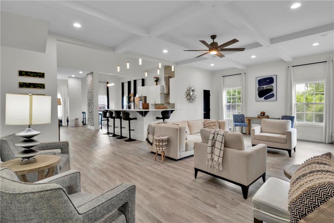
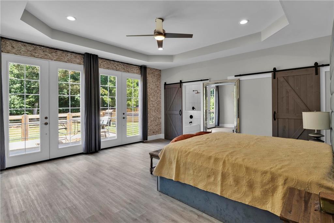
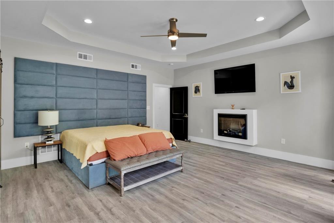
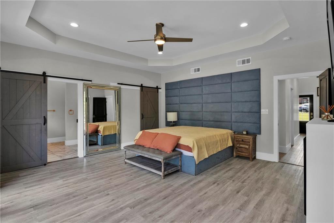
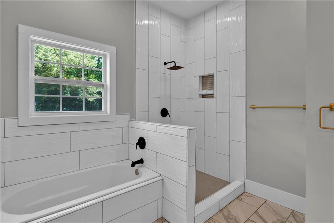
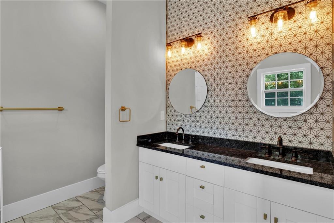
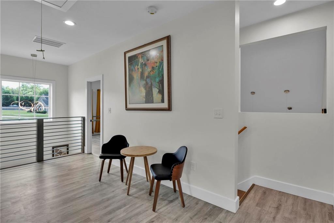
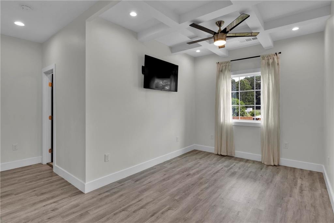
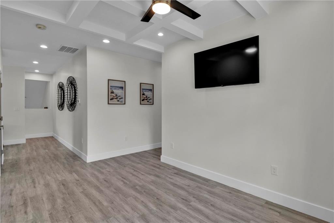
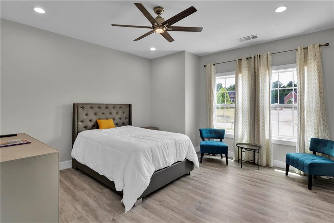
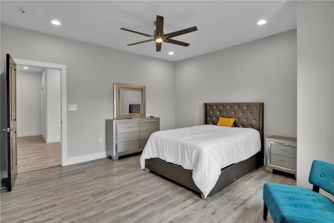
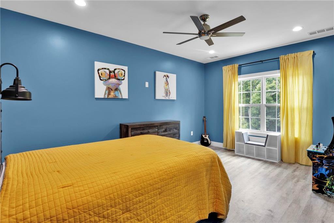
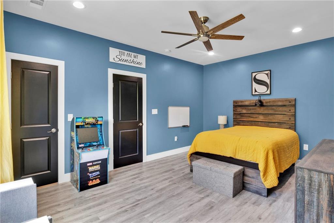
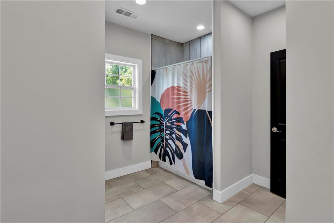
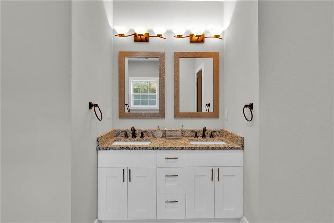
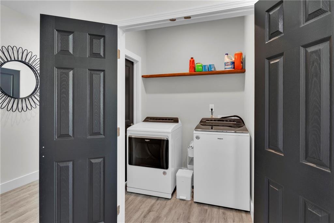
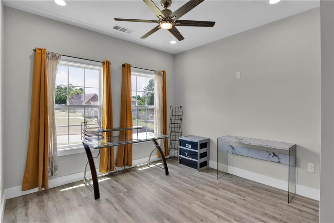
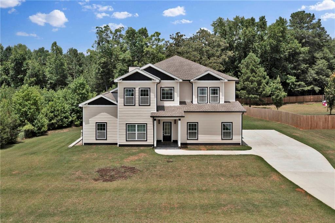
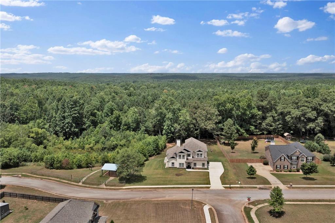
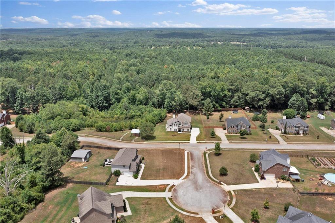
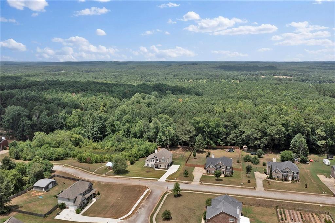
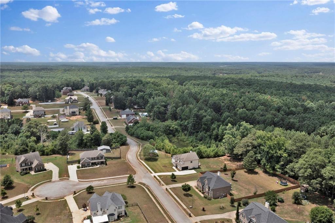
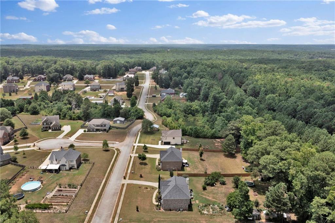
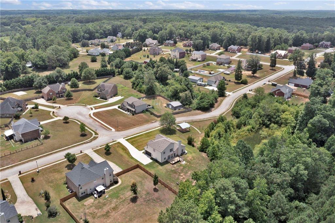
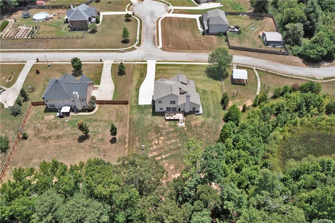
 MLS# 411037842
MLS# 411037842 