Viewing Listing MLS# 409493393
South Fulton, GA 30349
- 3Beds
- 2Full Baths
- 1Half Baths
- N/A SqFt
- 1990Year Built
- 0.03Acres
- MLS# 409493393
- Residential
- Townhouse
- Active
- Approx Time on Market18 days
- AreaN/A
- CountyFulton - GA
- Subdivision Pine Tree Condominiums
Overview
Welcome to this gem of a Townhouse in Pine Tree Communities with NO rental cap! This home welcomes you with plenty of off-street parking, guest parking, and a garage that has a recently installed automatic door opener. Enjoy the BRAND-NEW roof and the HOA is currently working on updating the soffits and gutters. Entering the foyer, you will notice the house's immense remodeled features and all the newer appliances that stay with the home, including the washer and dryer, refrigerator, and free-standing freezer. All new floors guide you through a smart layout with a highly sought-after living room/dining area combination. This home's size packs a punch with a spacious 1466 square feet, and every inch makes sense. Cozy up to the fireplace and cook a splendid dinner in the convenient, updated kitchen or dine al fresco on the back porch; there are endless ways to enjoy this townhouse. All the bedrooms are spacious, with the primary suite being HUGE and two closets to ensure you always have enough storage space. Minutes to local shopping, schools, interstates, and restaurants; you'll love calling this house a home!
Association Fees / Info
Hoa: Yes
Hoa Fees Frequency: Monthly
Hoa Fees: 200
Community Features: Sidewalks, Street Lights
Association Fee Includes: Maintenance Structure, Trash, Maintenance Grounds, Sewer, Water
Bathroom Info
Halfbaths: 1
Total Baths: 3.00
Fullbaths: 2
Room Bedroom Features: Oversized Master
Bedroom Info
Beds: 3
Building Info
Habitable Residence: No
Business Info
Equipment: None
Exterior Features
Fence: None
Patio and Porch: Front Porch, Patio
Exterior Features: Lighting, Rain Gutters
Road Surface Type: Asphalt, Paved
Pool Private: No
County: Fulton - GA
Acres: 0.03
Pool Desc: None
Fees / Restrictions
Financial
Original Price: $155,000
Owner Financing: No
Garage / Parking
Parking Features: Garage Door Opener, Driveway, Garage, Garage Faces Front, Kitchen Level, Level Driveway
Green / Env Info
Green Energy Generation: None
Handicap
Accessibility Features: None
Interior Features
Security Ftr: Smoke Detector(s), Carbon Monoxide Detector(s)
Fireplace Features: Living Room
Levels: Two
Appliances: Dryer, Refrigerator, Gas Water Heater, Gas Cooktop, Gas Range, Microwave, Washer
Laundry Features: Laundry Closet, In Hall, Upper Level
Interior Features: Entrance Foyer, High Speed Internet
Flooring: Laminate, Carpet
Spa Features: None
Lot Info
Lot Size Source: Appraiser
Lot Features: Back Yard, Cleared, Front Yard, Level
Lot Size: 1481
Misc
Property Attached: Yes
Home Warranty: No
Open House
Other
Other Structures: None
Property Info
Construction Materials: Vinyl Siding
Year Built: 1,990
Property Condition: Resale
Roof: Composition
Property Type: Residential Attached
Style: Townhouse
Rental Info
Land Lease: No
Room Info
Kitchen Features: Cabinets White, Other
Room Master Bathroom Features: Other,Tub/Shower Combo
Room Dining Room Features: Open Concept
Special Features
Green Features: None
Special Listing Conditions: None
Special Circumstances: None
Sqft Info
Building Area Total: 1466
Building Area Source: Appraiser
Tax Info
Tax Amount Annual: 1827
Tax Year: 2,022
Tax Parcel Letter: 13-0158-0008-036-9
Unit Info
Unit: 16D
Num Units In Community: 1
Utilities / Hvac
Cool System: Central Air
Electric: 220 Volts
Heating: Forced Air
Utilities: Electricity Available, Sewer Available, Cable Available, Water Available
Sewer: Public Sewer
Waterfront / Water
Water Body Name: None
Water Source: Public
Waterfront Features: None
Directions
GPS accurate. Turn into community and home is on the right, address is on mailbox. No signListing Provided courtesy of Dwelli Inc.
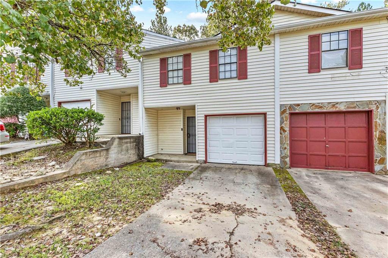
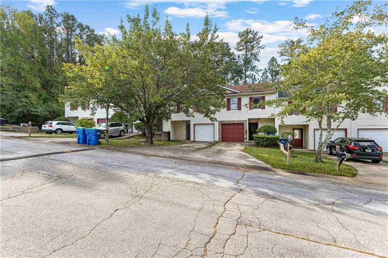
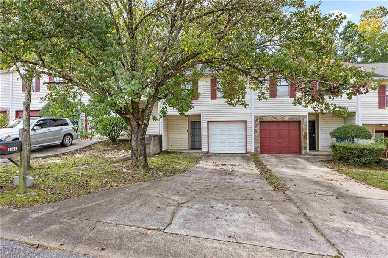
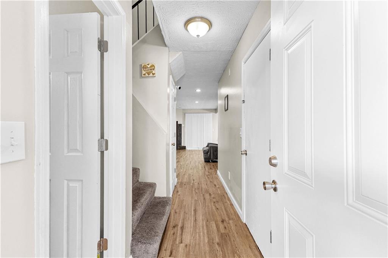
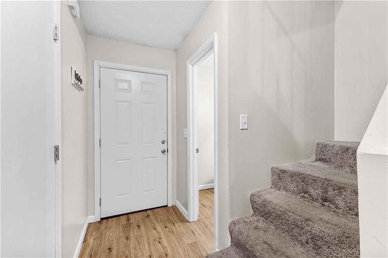
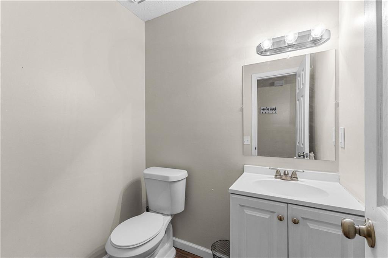
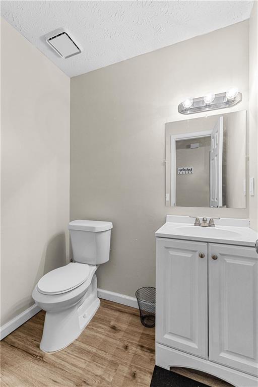
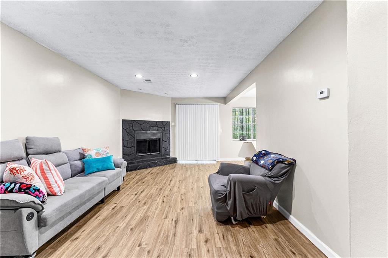
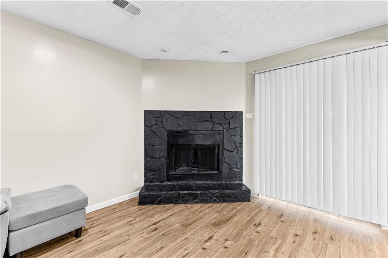
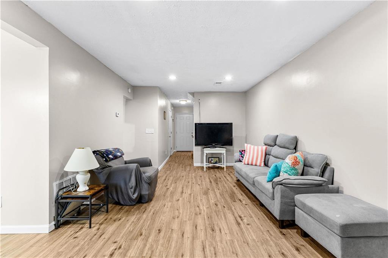
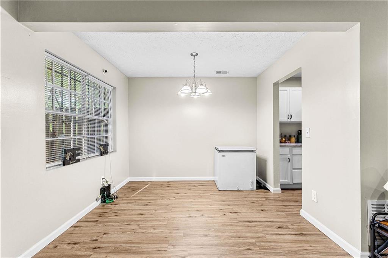
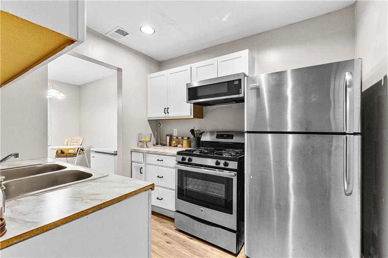
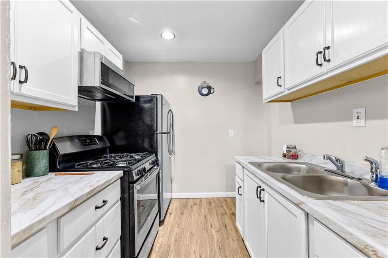
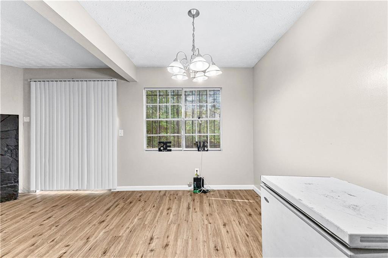
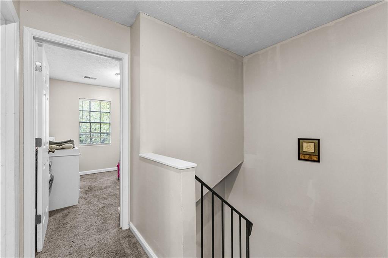
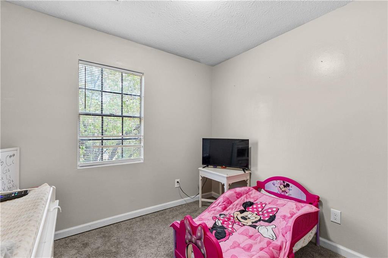
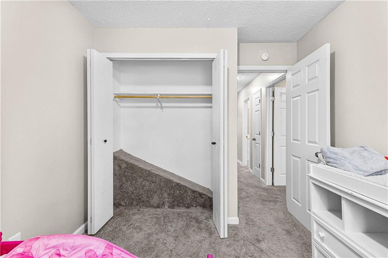
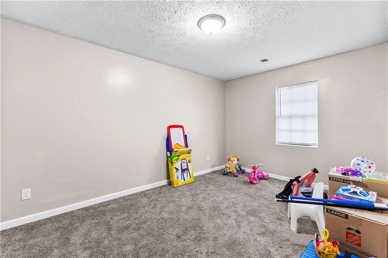
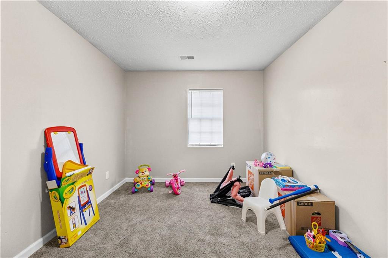
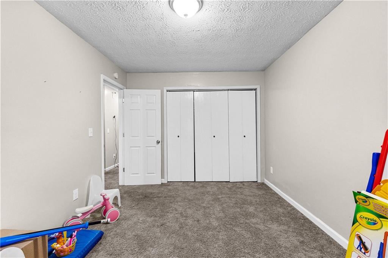
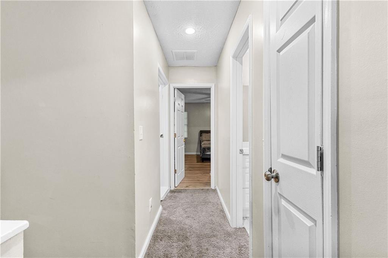
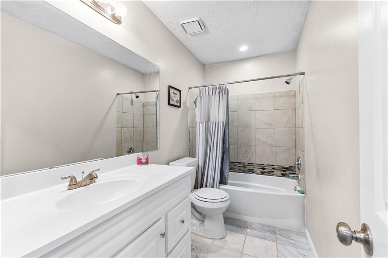
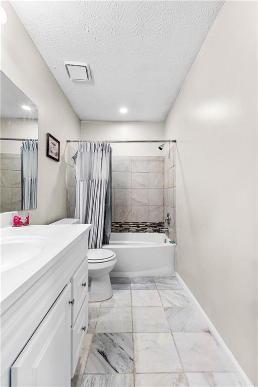
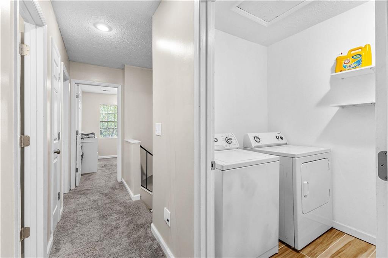
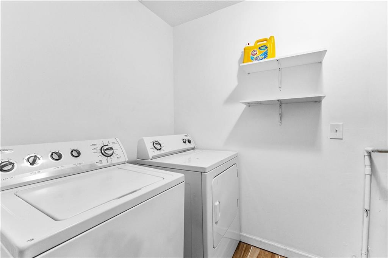
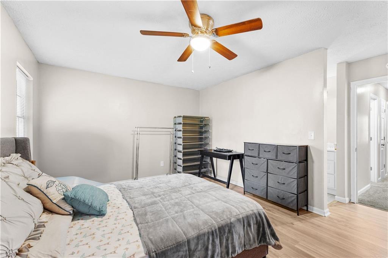
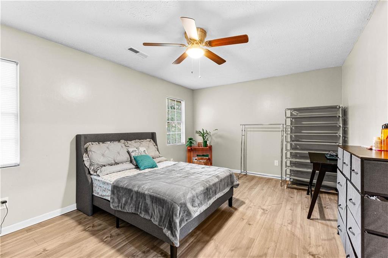
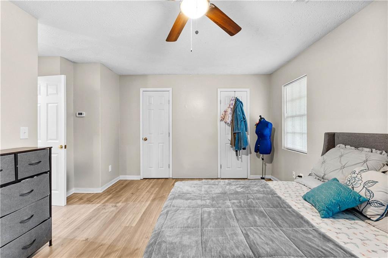
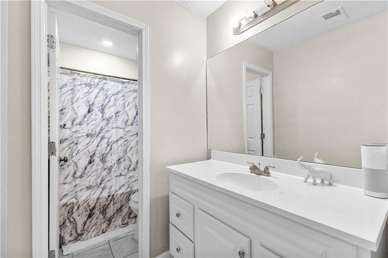
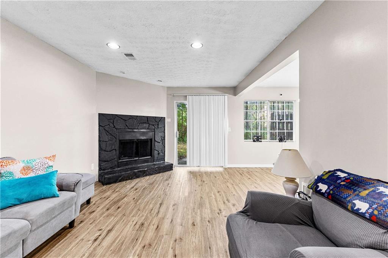
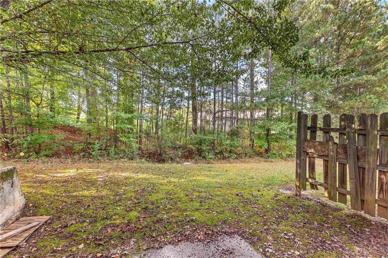
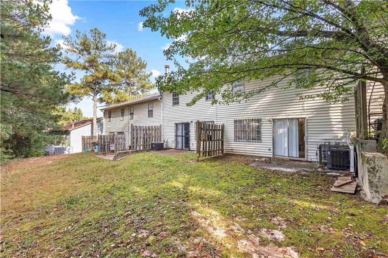
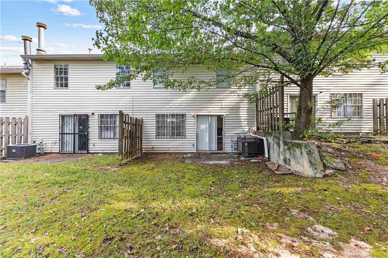
 Listings identified with the FMLS IDX logo come from
FMLS and are held by brokerage firms other than the owner of this website. The
listing brokerage is identified in any listing details. Information is deemed reliable
but is not guaranteed. If you believe any FMLS listing contains material that
infringes your copyrighted work please
Listings identified with the FMLS IDX logo come from
FMLS and are held by brokerage firms other than the owner of this website. The
listing brokerage is identified in any listing details. Information is deemed reliable
but is not guaranteed. If you believe any FMLS listing contains material that
infringes your copyrighted work please