Viewing Listing MLS# 409420881
Hiram, GA 30141
- 3Beds
- 2Full Baths
- 1Half Baths
- N/A SqFt
- 2005Year Built
- 0.07Acres
- MLS# 409420881
- Residential
- Townhouse
- Pending
- Approx Time on Market19 days
- AreaN/A
- CountyPaulding - GA
- Subdivision Darbys Crossing
Overview
Enjoy Your Weekends Again! No Lawnmowers Needed-The HOA's Got Your Back! Charming Townhouse with finished basement in a friendly neighborhood and ideal location! Discover this lovely townhouse with a great roommate plan w/HOA managed lawn! Featuring three bedrooms and 2.5 baths, it includes an upstairs loft that can easily serve as an office, TV room or finish in for a fourth bedroom. The open concept kitchen boasts granite countertops, ideal for entertaining. A finished basement is ready for customization, with stubbed for an additional bathroom. Recent updates include a new water heater and roof for peace of mind. Enjoy a private backyard that backs up to a wooded area, perfect for relaxation. The townhouse includes a one-car garage for convenience and covered parking. Located near the desirable Cobb-Paulding line, you'll have easy access to shopping, dining, and anything Cobb or Paulding County. Experience the perfect blend of location, space and functionality-Don't miss out on this opportunity to own a fabulous townhouse in a prime area-schedule a tour today! 100% financing available, no income cap and no mortgage insurance!
Association Fees / Info
Hoa: Yes
Hoa Fees Frequency: Monthly
Hoa Fees: 115
Community Features: Homeowners Assoc, Near Shopping, Sidewalks, Street Lights
Association Fee Includes: Maintenance Grounds, Reserve Fund
Bathroom Info
Halfbaths: 1
Total Baths: 3.00
Fullbaths: 2
Room Bedroom Features: Roommate Floor Plan
Bedroom Info
Beds: 3
Building Info
Habitable Residence: No
Business Info
Equipment: None
Exterior Features
Fence: None
Patio and Porch: Deck, Front Porch
Road Surface Type: Asphalt
Pool Private: No
County: Paulding - GA
Acres: 0.07
Pool Desc: None
Fees / Restrictions
Financial
Original Price: $264,900
Owner Financing: No
Garage / Parking
Parking Features: Attached, Garage, Kitchen Level
Green / Env Info
Green Energy Generation: None
Handicap
Accessibility Features: None
Interior Features
Security Ftr: Fire Alarm, Smoke Detector(s)
Fireplace Features: None
Levels: Two
Appliances: Dishwasher, Electric Water Heater, Microwave, Refrigerator
Laundry Features: Common Area, Laundry Closet, Upper Level
Interior Features: Disappearing Attic Stairs, High Speed Internet, Walk-In Closet(s)
Flooring: Carpet, Hardwood, Vinyl
Spa Features: None
Lot Info
Lot Size Source: Assessor
Lot Features: Back Yard, Front Yard, Private
Misc
Property Attached: Yes
Home Warranty: No
Open House
Other
Other Structures: Garage(s)
Property Info
Construction Materials: Brick, Vinyl Siding
Year Built: 2,005
Property Condition: Resale
Roof: Composition
Property Type: Residential Attached
Style: Craftsman, Townhouse
Rental Info
Land Lease: No
Room Info
Kitchen Features: Breakfast Bar, Cabinets Stain, Eat-in Kitchen, Pantry, Stone Counters, View to Family Room
Room Master Bathroom Features: Tub/Shower Combo
Room Dining Room Features: Open Concept
Special Features
Green Features: Windows
Special Listing Conditions: None
Special Circumstances: None
Sqft Info
Building Area Total: 1418
Building Area Source: Owner
Tax Info
Tax Amount Annual: 862
Tax Year: 2,023
Tax Parcel Letter: 60008
Unit Info
Unit: 216
Utilities / Hvac
Cool System: Ceiling Fan(s), Central Air, Heat Pump, Zoned
Electric: 220 Volts
Heating: Central, Heat Pump, Zoned
Utilities: Cable Available, Electricity Available, Phone Available, Sewer Available, Underground Utilities, Water Available
Sewer: Public Sewer
Waterfront / Water
Water Body Name: None
Water Source: Public
Waterfront Features: None
Directions
From Macland road, travel towards Hwy 92. Turn left on 92 neighborhood will be just past the shopping strip on the left. From 278 towards Hiram, turn Right on Hwy 92, Subd will be on Right After the office buildings.Listing Provided courtesy of S & S Homes Realty West, Llc
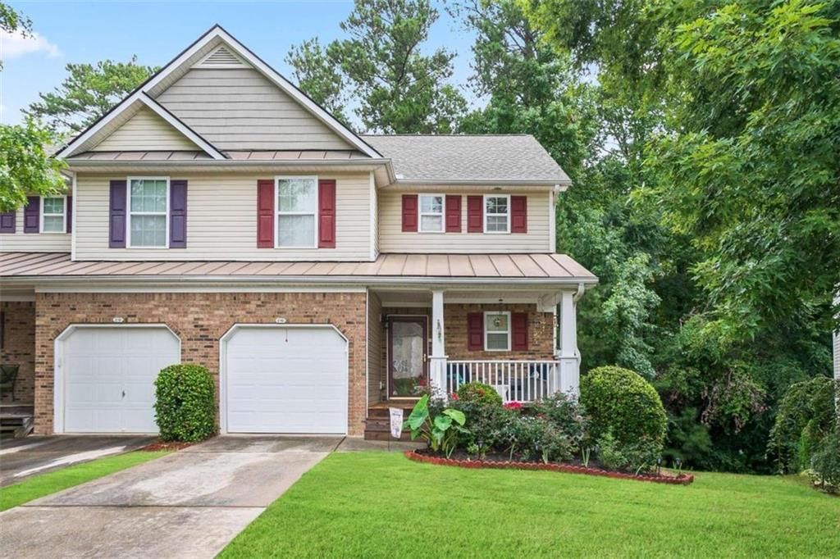
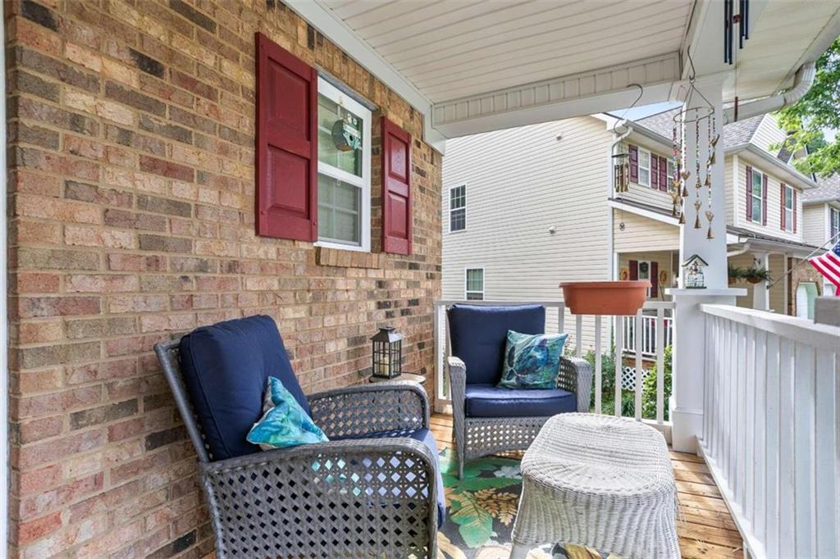
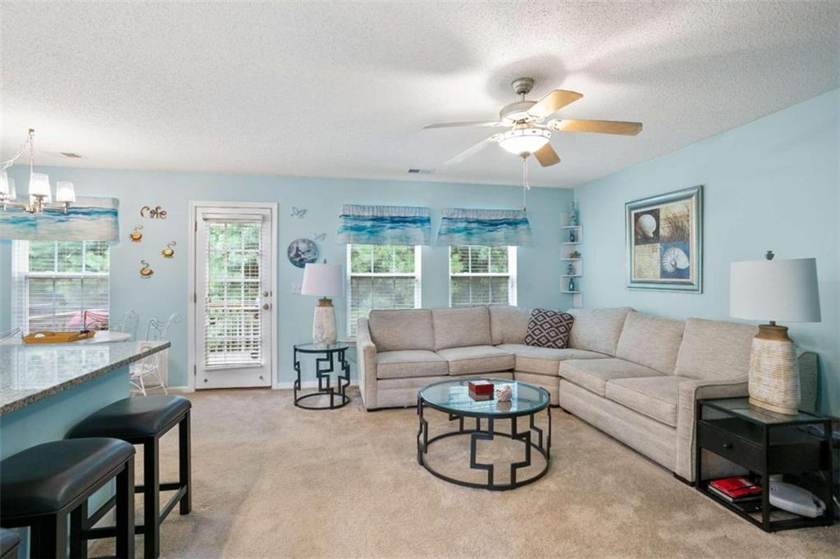
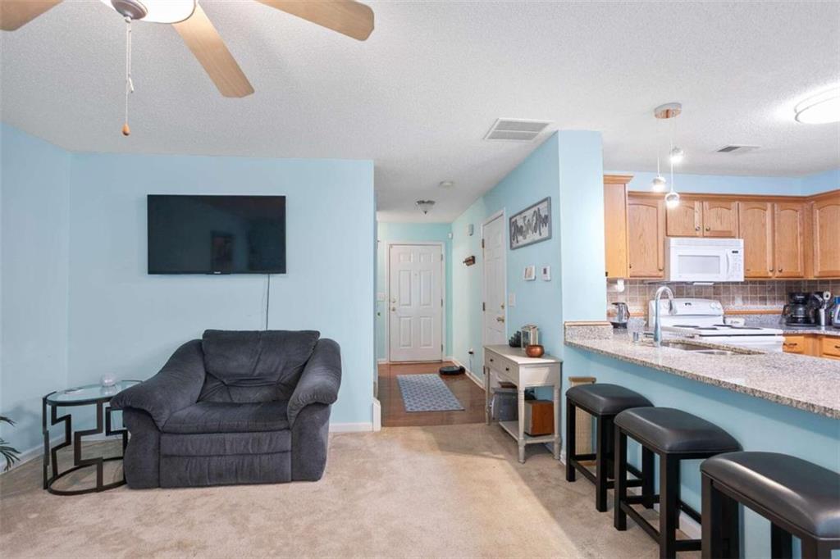
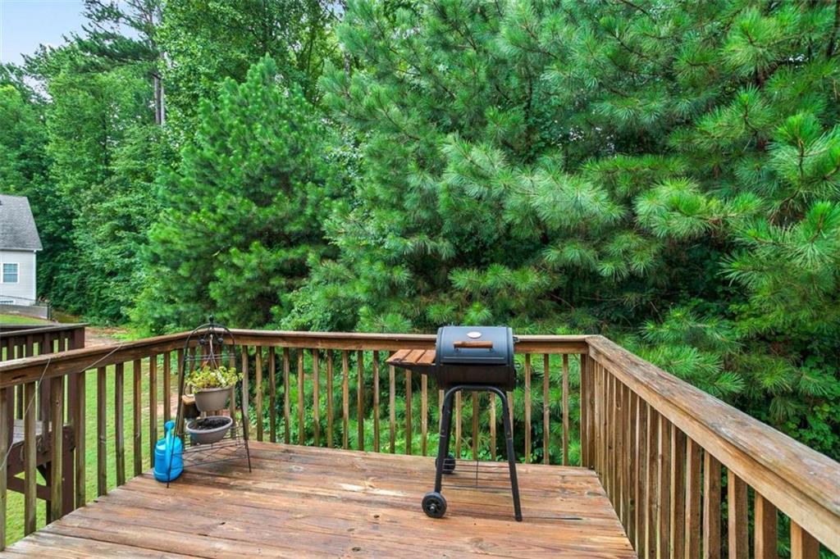
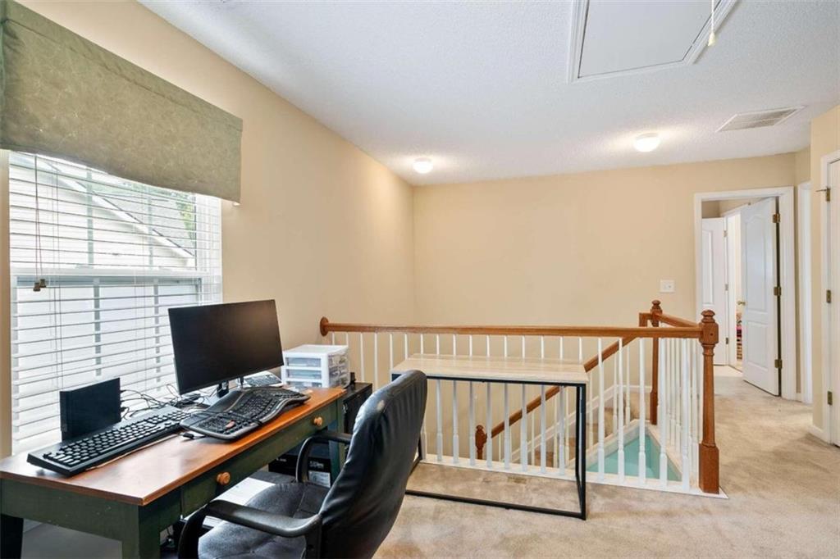
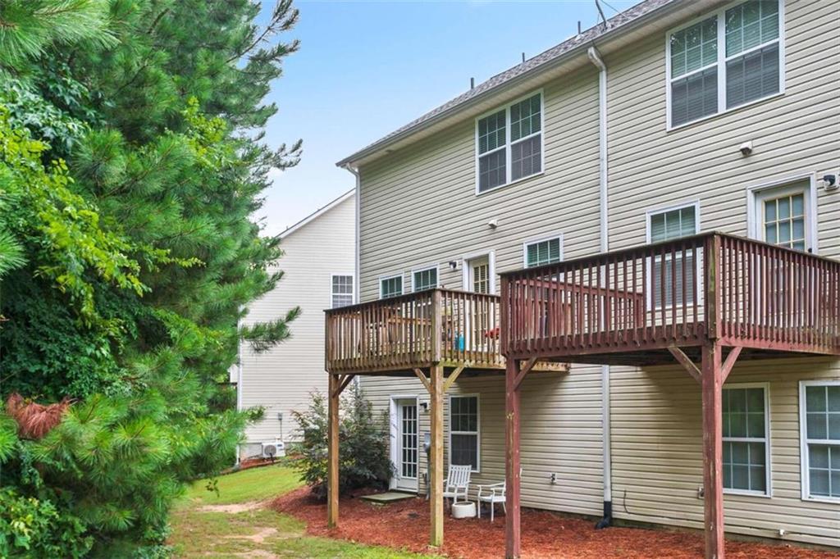
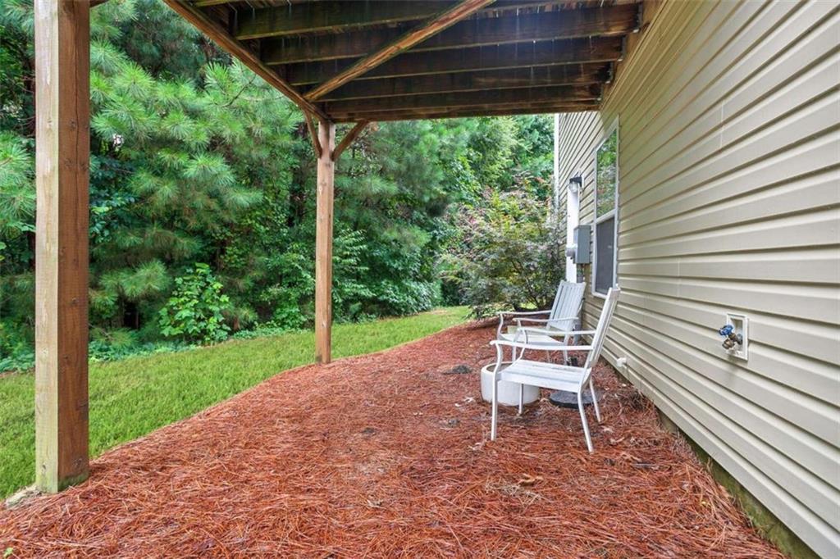
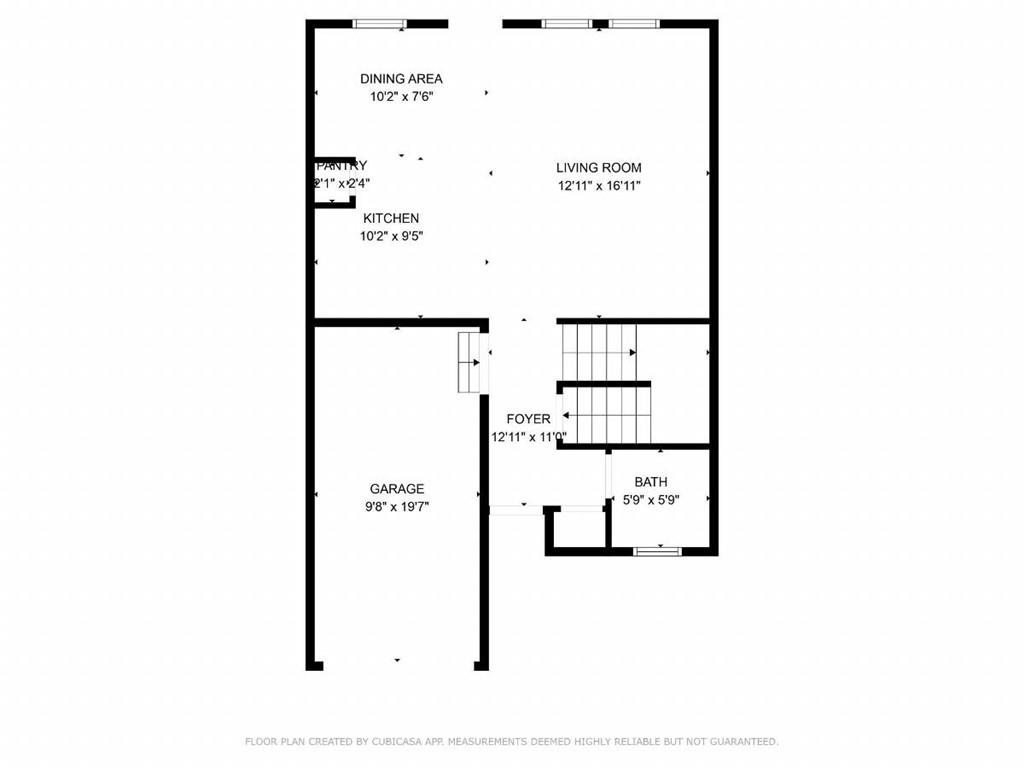
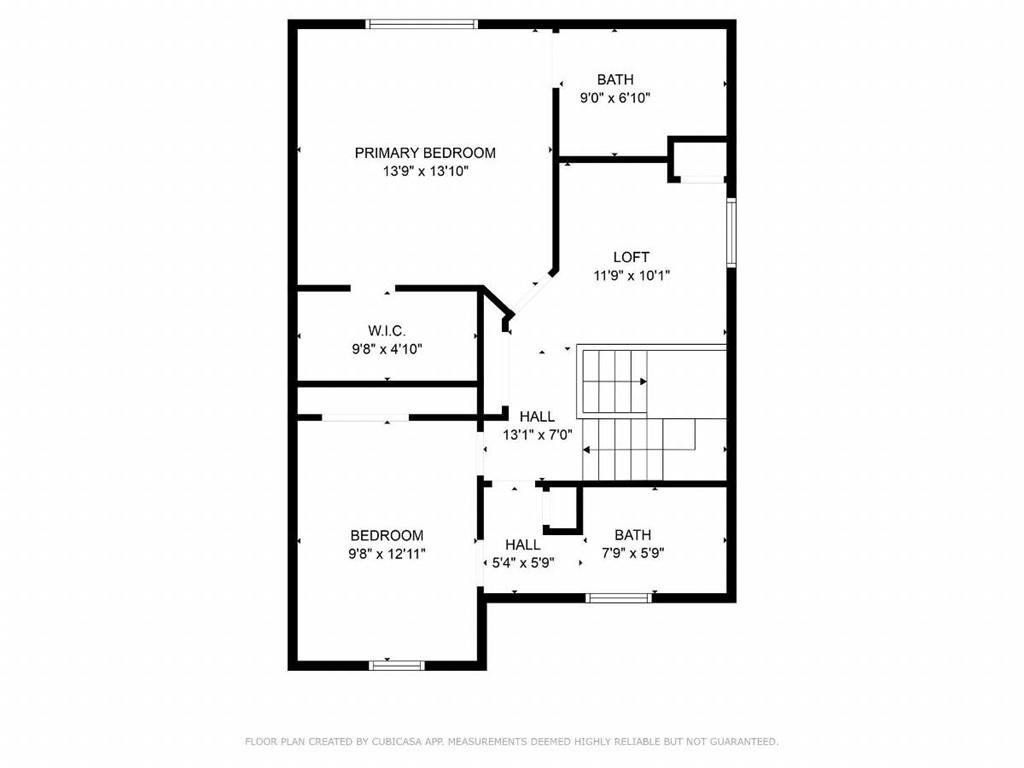
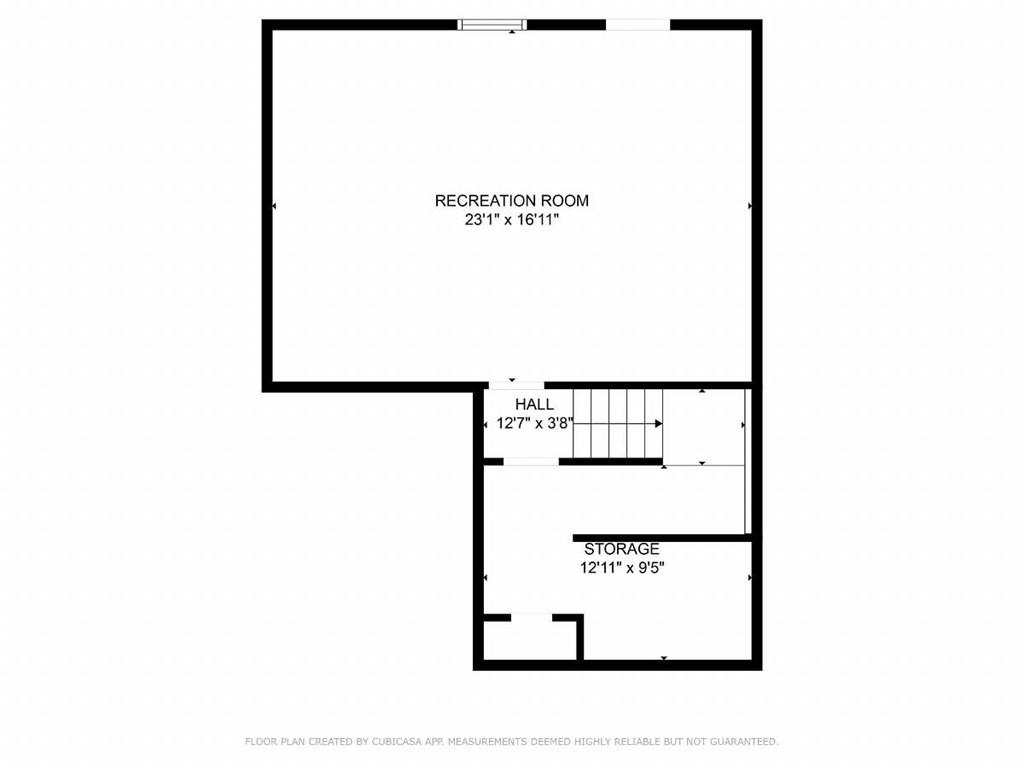
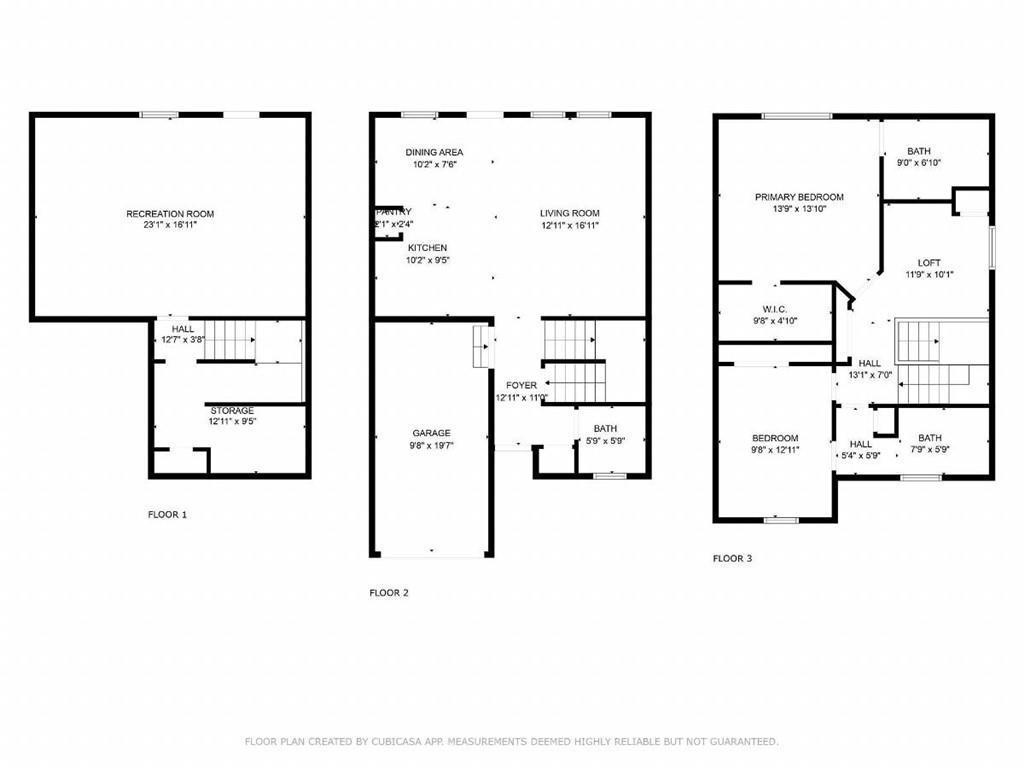
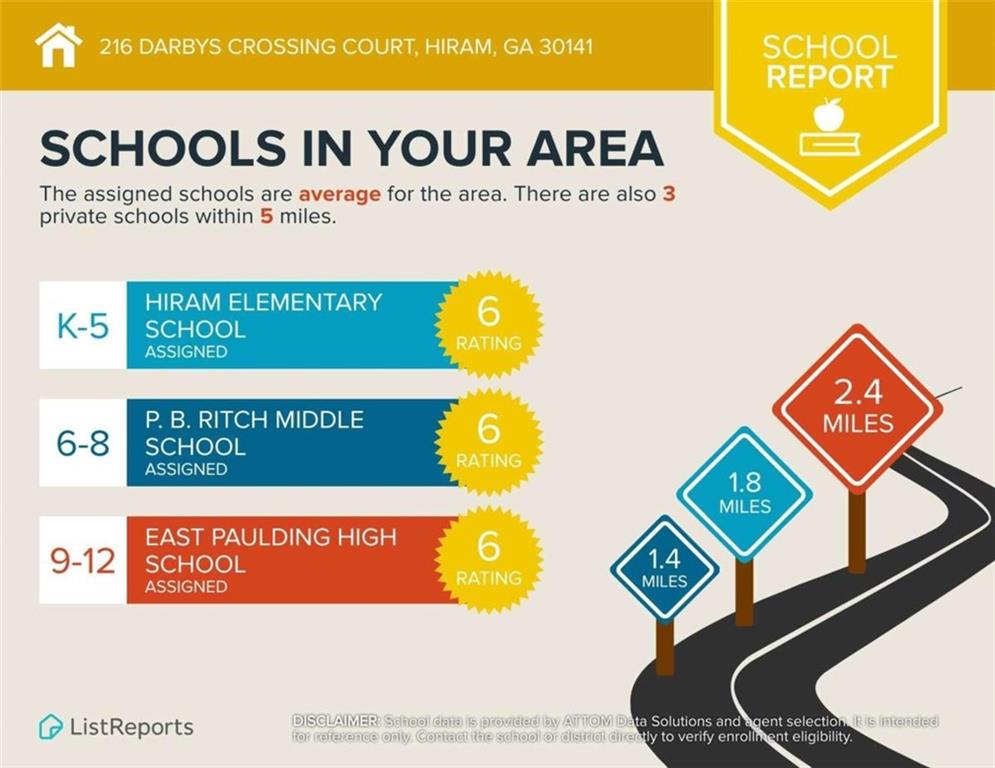
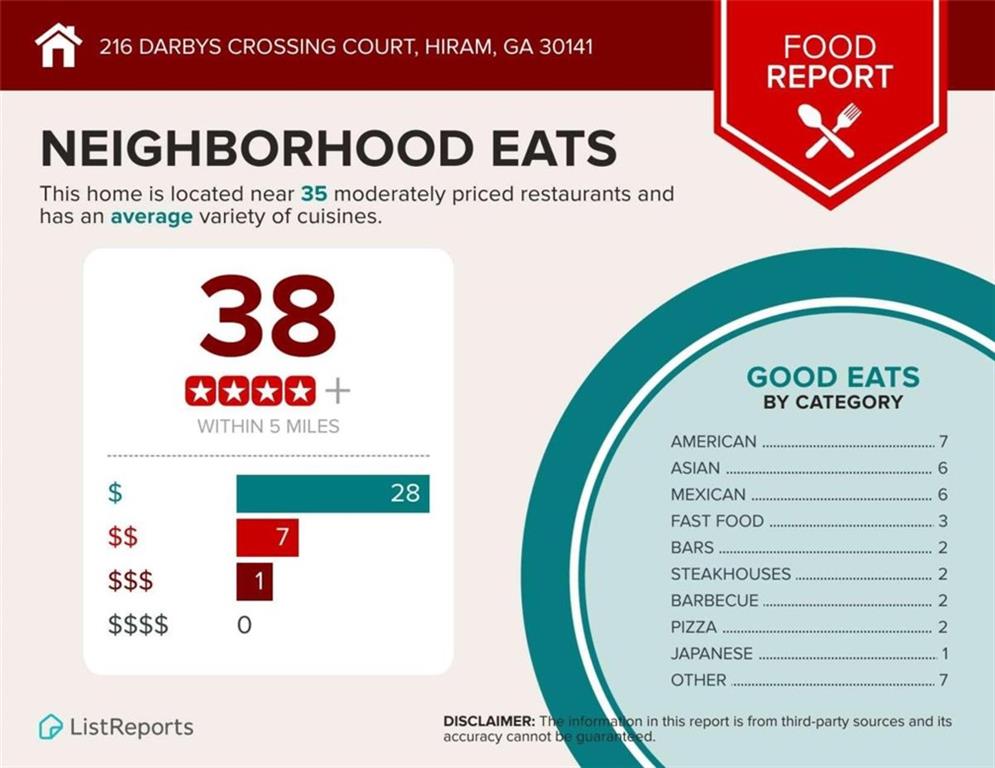
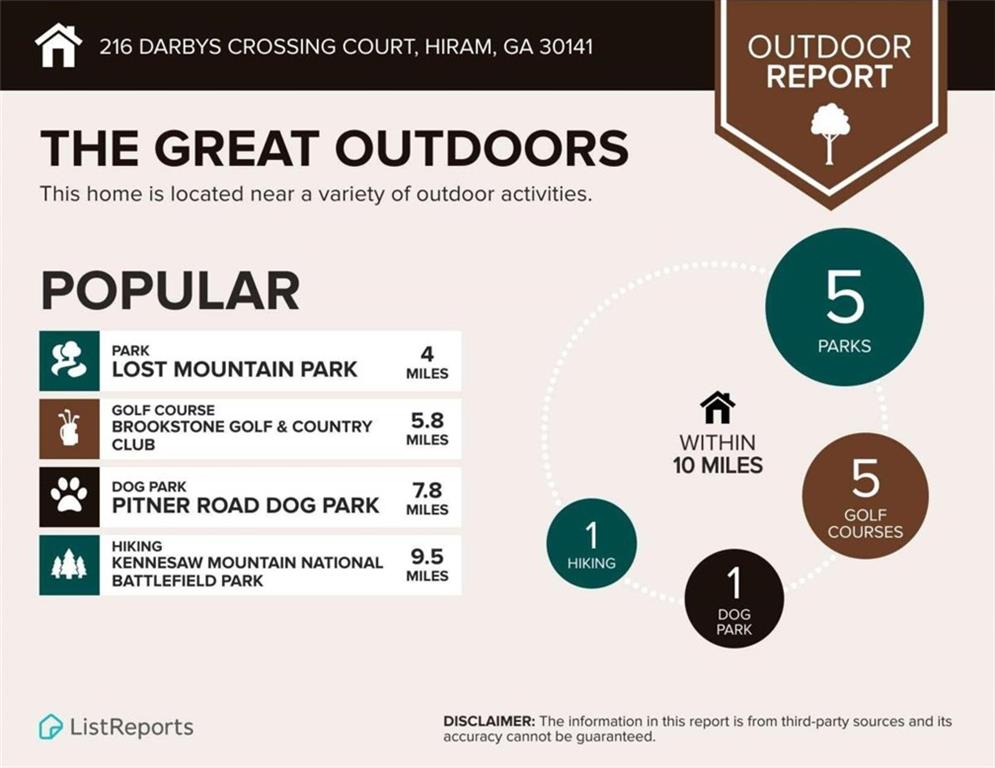
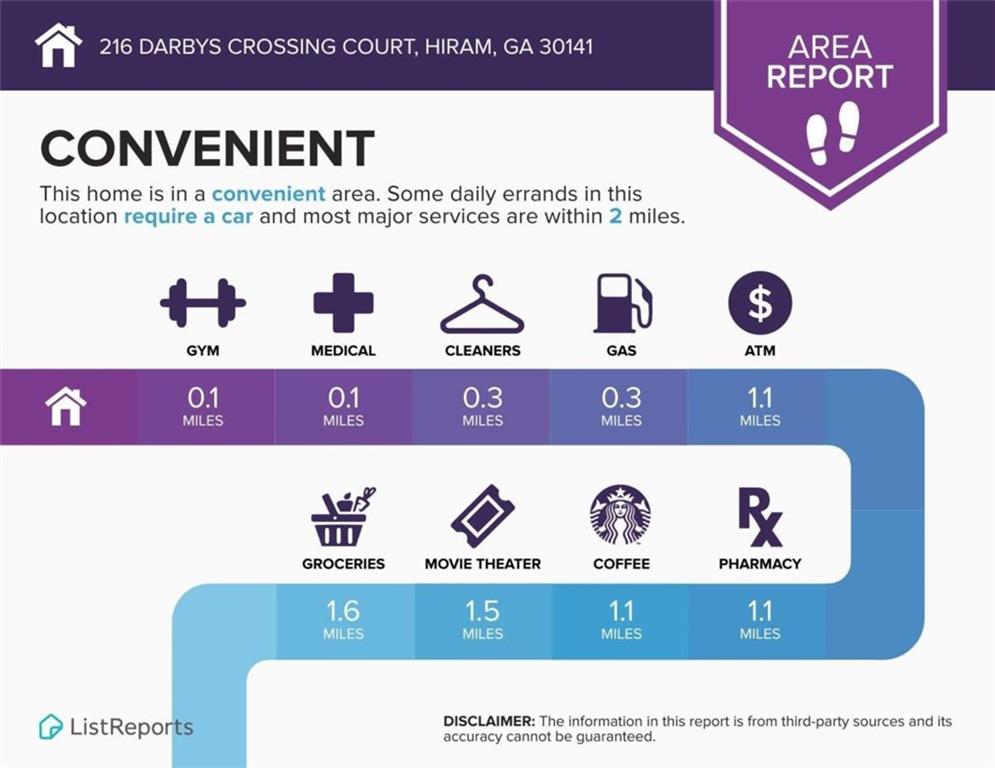
 Listings identified with the FMLS IDX logo come from
FMLS and are held by brokerage firms other than the owner of this website. The
listing brokerage is identified in any listing details. Information is deemed reliable
but is not guaranteed. If you believe any FMLS listing contains material that
infringes your copyrighted work please
Listings identified with the FMLS IDX logo come from
FMLS and are held by brokerage firms other than the owner of this website. The
listing brokerage is identified in any listing details. Information is deemed reliable
but is not guaranteed. If you believe any FMLS listing contains material that
infringes your copyrighted work please