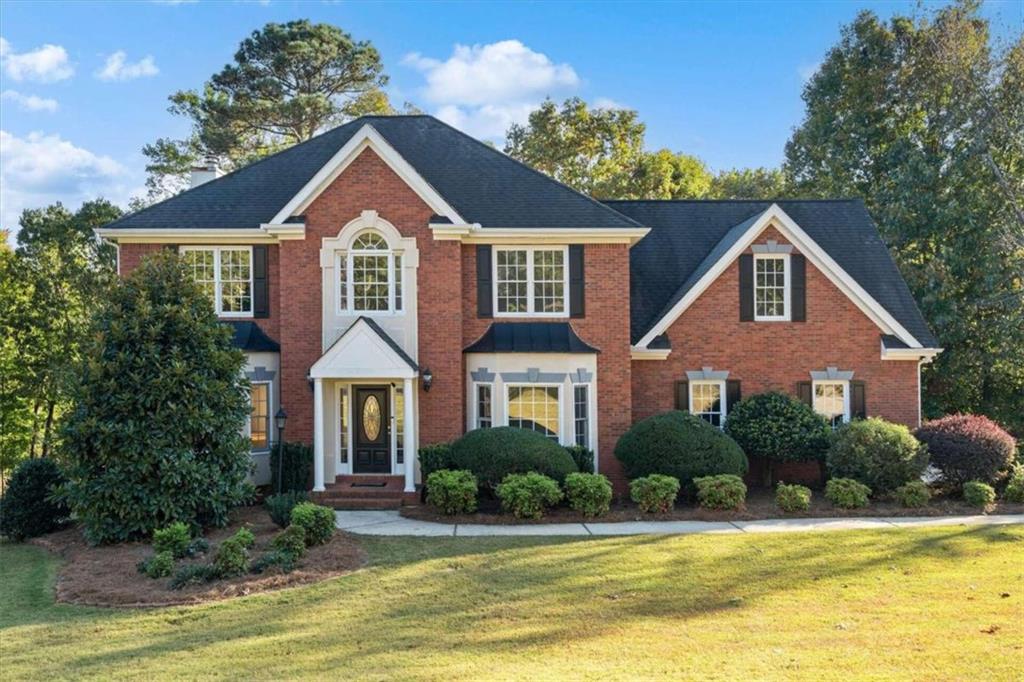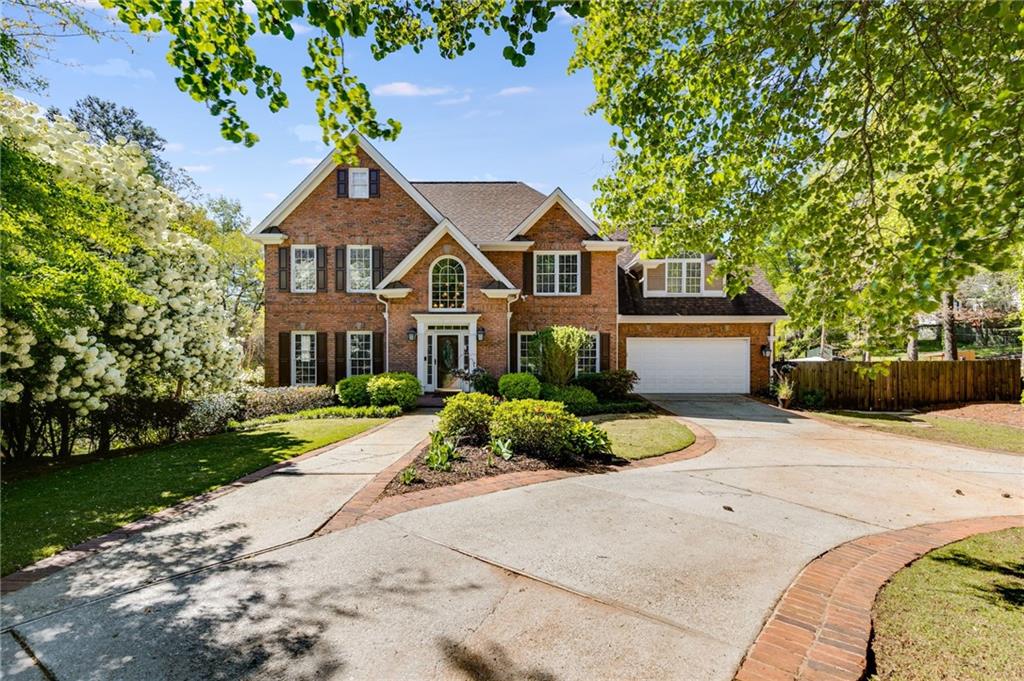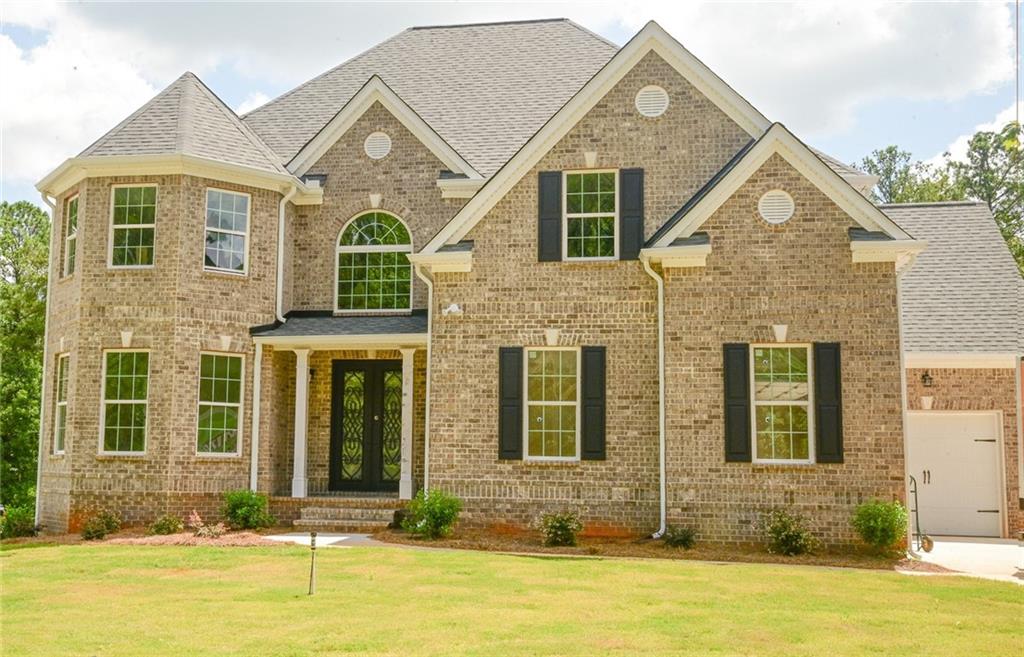Viewing Listing MLS# 409379811
Douglasville, GA 30135
- 4Beds
- 3Full Baths
- N/AHalf Baths
- N/A SqFt
- 2024Year Built
- 0.32Acres
- MLS# 409379811
- Residential
- Single Family Residence
- Active
- Approx Time on Market20 days
- AreaN/A
- CountyDouglas - GA
- Subdivision Tributary
Overview
Step into luxury living in the prestigious Tributary community, where exceptional craftsmanship meets elegant design. This barely-lived-in, brand new home offers an open-concept layout perfect for modern living and entertaining. Nestled in an exceptionally manicured swim/tennis community, you'll enjoy resort-style amenities right outside your door.As you enter through the charming covered front porch, you're greeted by a thoughtfully designed floorplan that includes a bedroom and full bath on the main levelideal for guests or multi-generational living. The heart of the home is the stunning chef's kitchen, featuring a large island, a butler's pantry, and plenty of space for culinary creations, making it a dream for both cooking and gathering.The home offers a private backyard perfect for outdoor living, while the second level boasts a spacious loft, ideal for a media room or play area. The secondary bedrooms are generously sized, offering comfort and space for everyone. Retreat to the primary suite, which is flooded with natural light and features a luxurious private bath and an expansive walk-in closet.Complete with a 3-car garage, this home is just minutes from the highway, making commutes and trips to nearby shopping a breeze. Dont miss the opportunity to live in this beautiful, move-in-ready home that combines comfort, convenience, and luxury in a community that is second to none.
Association Fees / Info
Hoa: Yes
Hoa Fees Frequency: Monthly
Hoa Fees: 235
Community Features: Clubhouse, Homeowners Assoc, Playground, Pool, Restaurant, Sidewalks, Street Lights, Tennis Court(s)
Association Fee Includes: Reserve Fund, Swim, Tennis
Bathroom Info
Main Bathroom Level: 1
Total Baths: 3.00
Fullbaths: 3
Room Bedroom Features: Oversized Master, Other
Bedroom Info
Beds: 4
Building Info
Habitable Residence: No
Business Info
Equipment: None
Exterior Features
Fence: None
Patio and Porch: Covered, Front Porch, Patio
Exterior Features: Private Yard, Other
Road Surface Type: Asphalt, Paved
Pool Private: No
County: Douglas - GA
Acres: 0.32
Pool Desc: None
Fees / Restrictions
Financial
Original Price: $575,000
Owner Financing: No
Garage / Parking
Parking Features: Attached, Driveway, Garage, Garage Faces Front, Garage Faces Side, Kitchen Level, Level Driveway
Green / Env Info
Green Energy Generation: None
Handicap
Accessibility Features: None
Interior Features
Security Ftr: Smoke Detector(s)
Fireplace Features: Family Room, Gas Starter
Levels: Two
Appliances: Dishwasher, Disposal, Double Oven, Gas Cooktop, Microwave, Other
Laundry Features: Laundry Room, Upper Level
Interior Features: Double Vanity, High Speed Internet, Walk-In Closet(s), Other
Flooring: Carpet, Hardwood, Other
Spa Features: None
Lot Info
Lot Size Source: Owner
Lot Features: Back Yard, Front Yard, Landscaped, Level, Wooded
Lot Size: x
Misc
Property Attached: No
Home Warranty: Yes
Open House
Other
Other Structures: None
Property Info
Construction Materials: Cement Siding
Year Built: 2,024
Property Condition: Resale
Roof: Composition
Property Type: Residential Detached
Style: Craftsman
Rental Info
Land Lease: No
Room Info
Kitchen Features: Breakfast Bar, Cabinets Other, Kitchen Island, Pantry Walk-In, Stone Counters
Room Master Bathroom Features: Double Vanity,Separate Tub/Shower
Room Dining Room Features: Butlers Pantry,Separate Dining Room
Special Features
Green Features: None
Special Listing Conditions: None
Special Circumstances: None
Sqft Info
Building Area Total: 3236
Building Area Source: Owner
Tax Info
Tax Amount Annual: 9387
Tax Year: 2,023
Tax Parcel Letter: 5015-01-5-0-560
Unit Info
Utilities / Hvac
Cool System: Ceiling Fan(s), Central Air, Electric, Zoned
Electric: None
Heating: Central, Forced Air, Hot Water, Natural Gas
Utilities: Cable Available, Electricity Available, Natural Gas Available, Phone Available, Sewer Available, Underground Utilities, Water Available
Sewer: Public Sewer
Waterfront / Water
Water Body Name: None
Water Source: Public
Waterfront Features: None
Directions
From I-20 West to Riverside Parkway South, Follow Riverside to Ashton Old Rd, make a right, house straight ahead on the right.Listing Provided courtesy of Engel & Volkers Atlanta
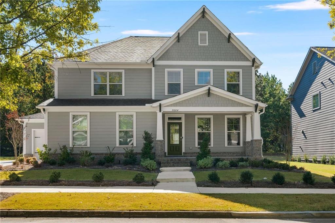
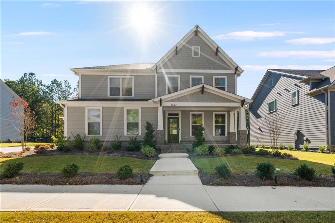
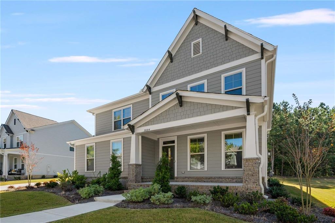
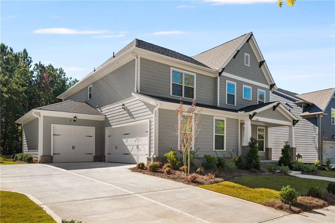
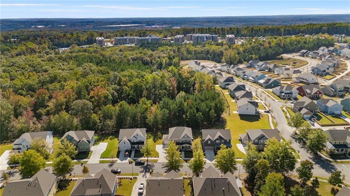
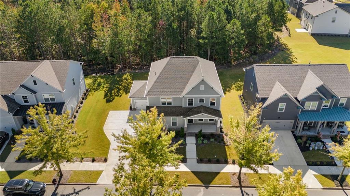
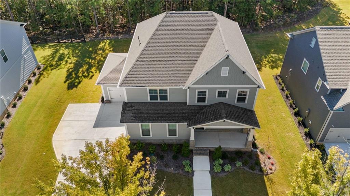
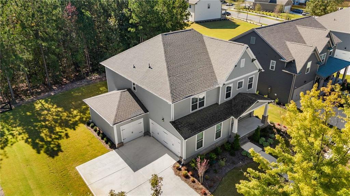
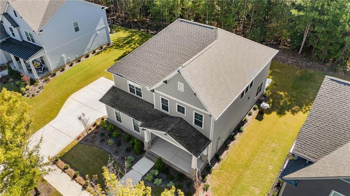
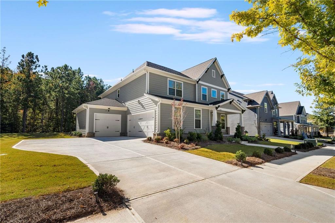
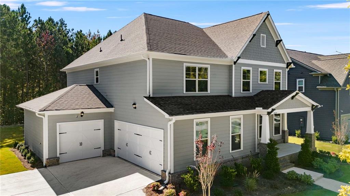
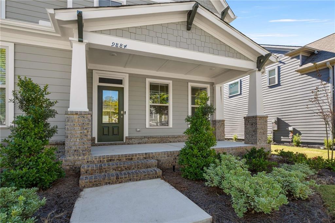
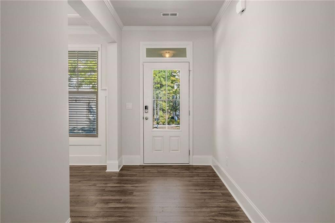
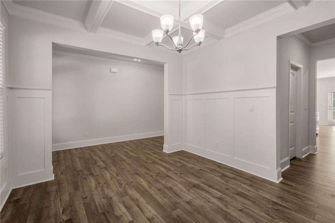
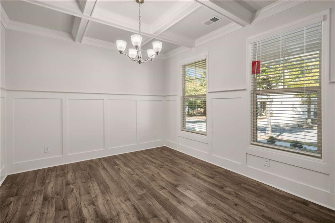
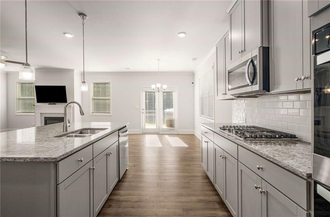
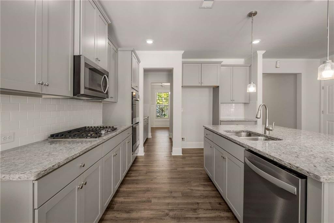
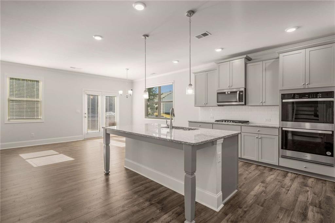
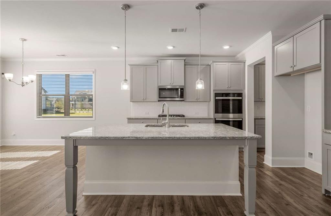
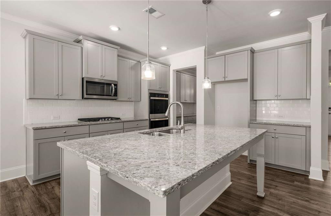
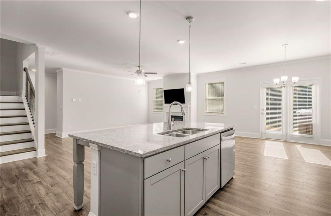
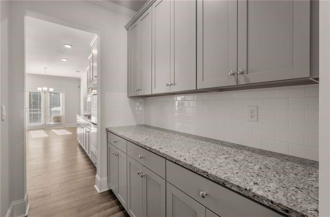
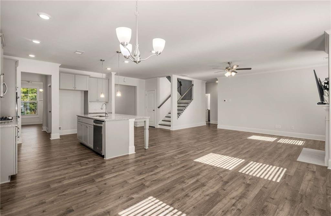
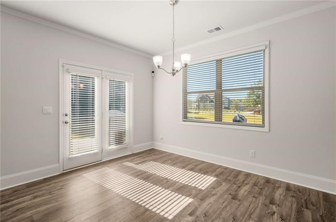
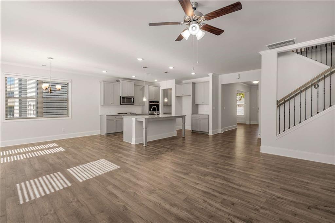
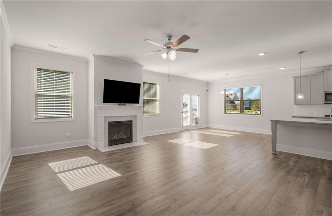
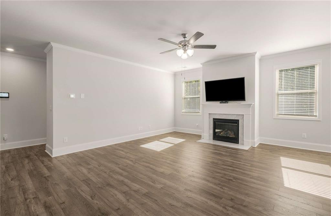
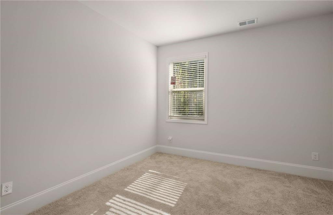
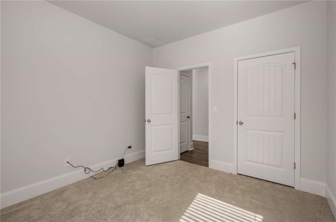
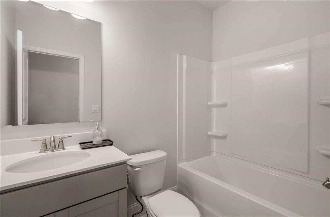
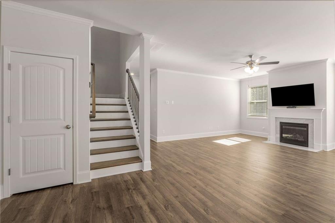
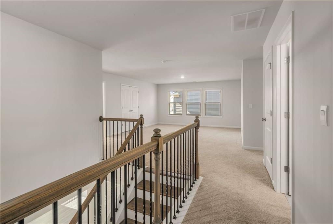
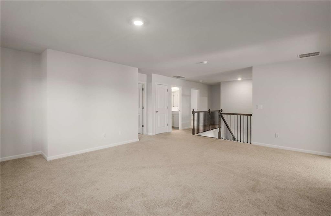
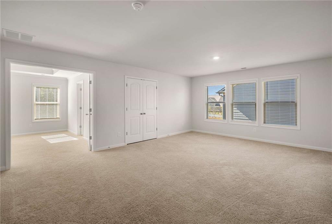
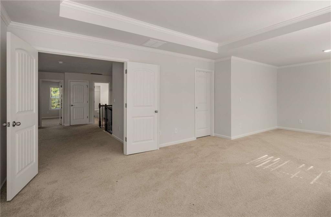
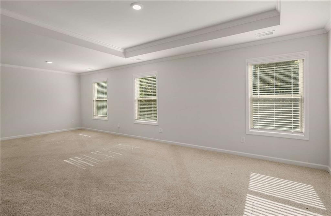
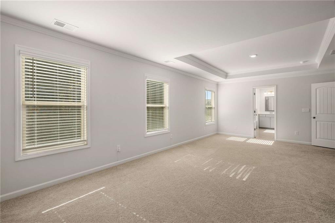
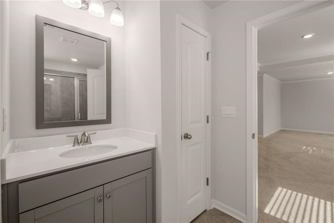
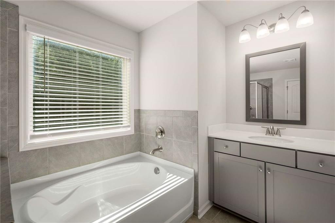
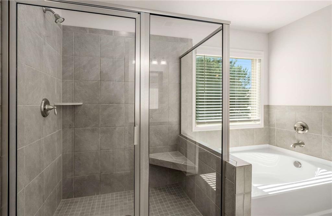
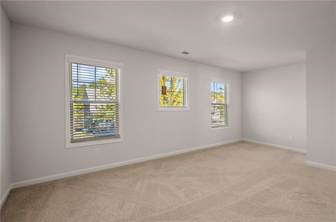
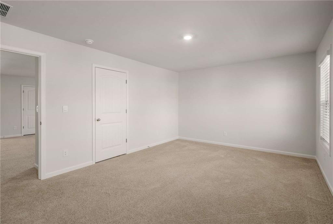
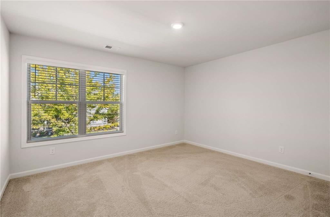
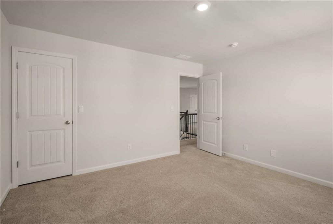
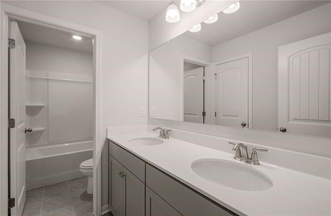
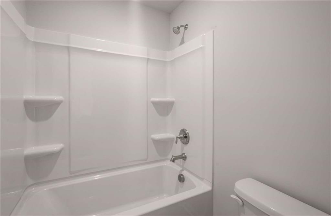
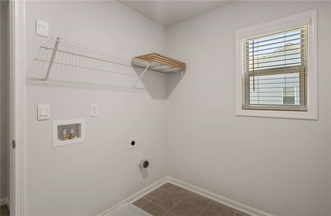
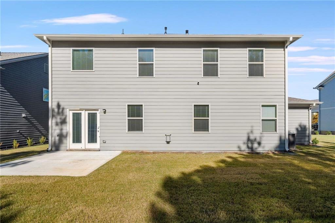
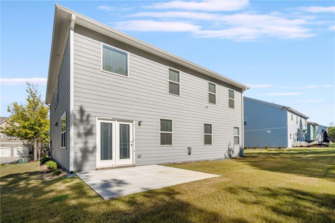
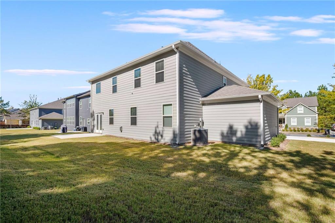
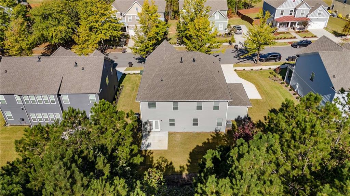
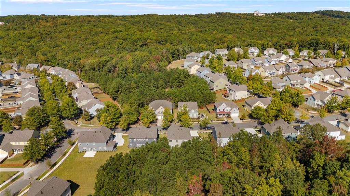
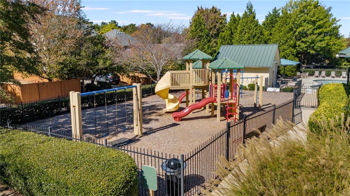
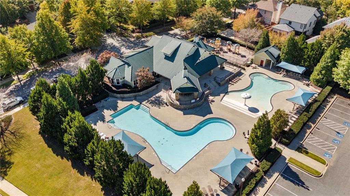
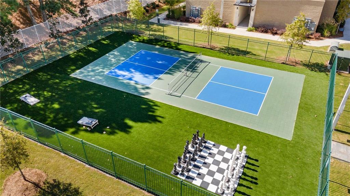
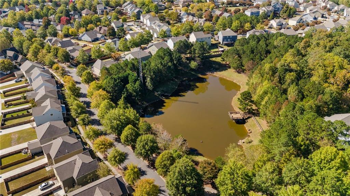
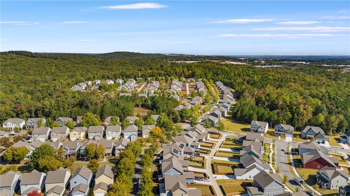
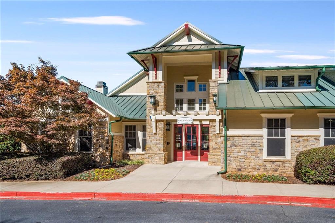
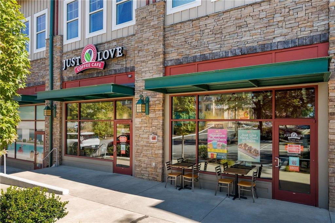
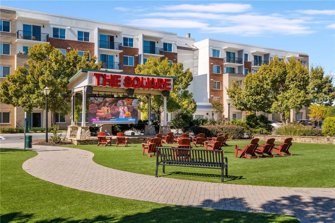
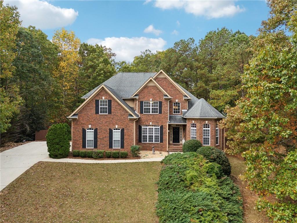
 MLS# 411141238
MLS# 411141238 