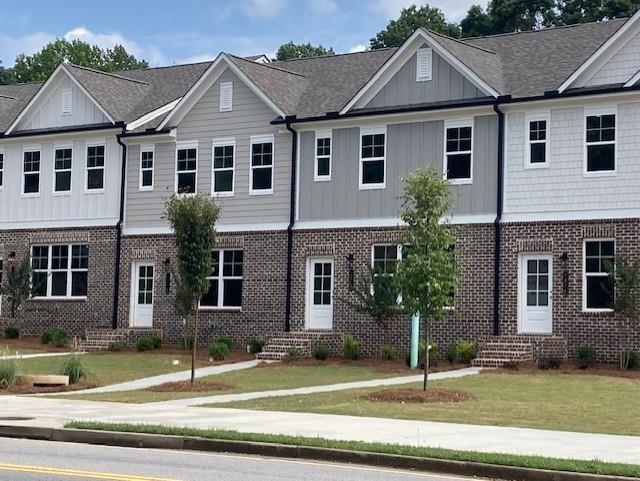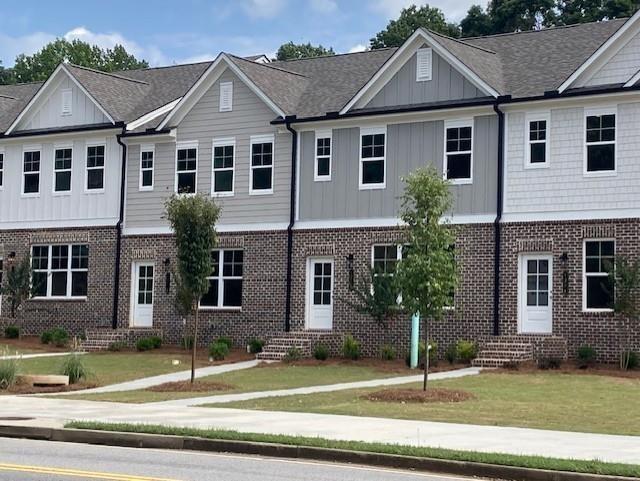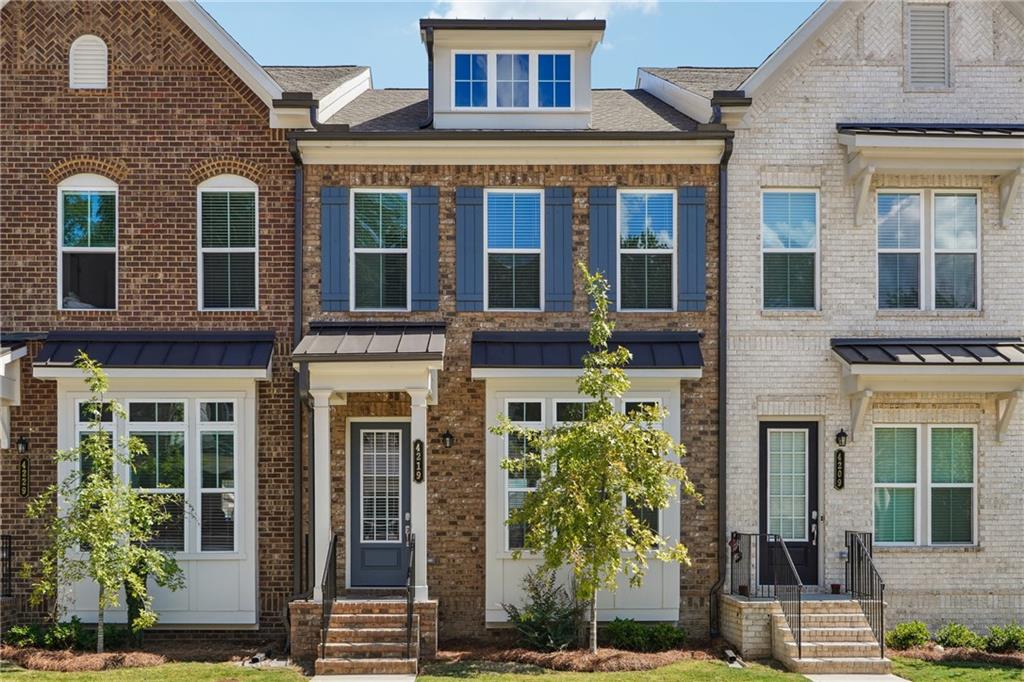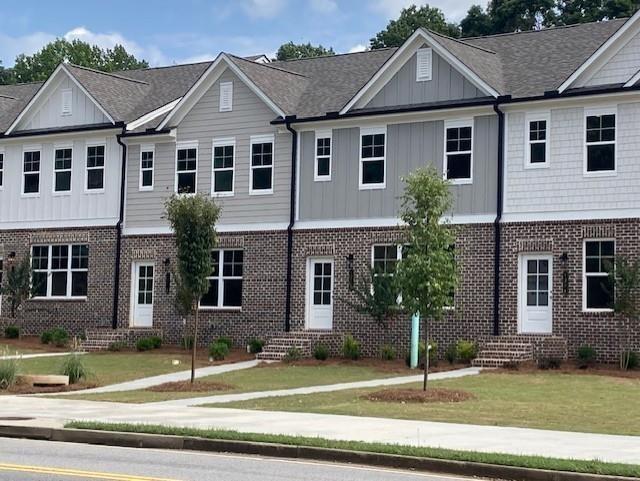Viewing Listing MLS# 409376216
Sugar Hill, GA 30518
- 3Beds
- 2Full Baths
- 2Half Baths
- N/A SqFt
- 2024Year Built
- 0.05Acres
- MLS# 409376216
- Residential
- Townhouse
- Active
- Approx Time on Market22 days
- AreaN/A
- CountyGwinnett - GA
- Subdivision HillCrest Landing
Overview
Lot 54. The Oakfield Plan. 3 story. New 3 Story Townhomes, Hillcrest Landing. Rear entry 2 car garage. Top of the line finishes including Revwood laminated wood flooring, tile, quartz & granite countertop options. The latest of trends in paint color selections, these homes will not disappoint. Located close to downtown Sugar Hill with local restaurants, boutiques, walking trails and entertainment at the Sugar Hill bowl and the Eagle theater plus the E Center a fabulous athletic center. Close to highways 985 and 400 and just minutes to Mall of Georgia. Interior Photos are stock photos, not of actual home.
Association Fees / Info
Hoa: Yes
Hoa Fees Frequency: Annually
Hoa Fees: 2000
Community Features: Homeowners Assoc, Near Shopping, Near Trails/Greenway, Park, Sidewalks, Street Lights
Association Fee Includes: Maintenance Grounds, Maintenance Structure, Reserve Fund
Bathroom Info
Halfbaths: 2
Total Baths: 4.00
Fullbaths: 2
Room Bedroom Features: Oversized Master
Bedroom Info
Beds: 3
Building Info
Habitable Residence: No
Business Info
Equipment: None
Exterior Features
Fence: None
Patio and Porch: Patio
Exterior Features: Other
Road Surface Type: Asphalt
Pool Private: No
County: Gwinnett - GA
Acres: 0.05
Pool Desc: None
Fees / Restrictions
Financial
Original Price: $450,000
Owner Financing: No
Garage / Parking
Parking Features: Attached, Driveway, Garage, Garage Door Opener, Garage Faces Front, Level Driveway
Green / Env Info
Green Energy Generation: None
Handicap
Accessibility Features: None
Interior Features
Security Ftr: Carbon Monoxide Detector(s), Smoke Detector(s)
Fireplace Features: Factory Built, Family Room
Levels: Three Or More
Appliances: Dishwasher, Disposal, Gas Range, Gas Water Heater, Microwave
Laundry Features: Laundry Room, Upper Level
Interior Features: Double Vanity, Entrance Foyer, High Ceilings 9 ft Main, High Ceilings 9 ft Upper, High Speed Internet, Walk-In Closet(s)
Flooring: Carpet, Ceramic Tile, Laminate, Other
Spa Features: None
Lot Info
Lot Size Source: Builder
Lot Features: Landscaped, Level
Lot Size: x
Misc
Property Attached: Yes
Home Warranty: Yes
Open House
Other
Other Structures: None
Property Info
Construction Materials: Brick Front, Cement Siding
Year Built: 2,024
Property Condition: New Construction
Roof: Composition
Property Type: Residential Attached
Style: Townhouse
Rental Info
Land Lease: No
Room Info
Kitchen Features: Cabinets Other, Eat-in Kitchen, Kitchen Island, Pantry Walk-In, Stone Counters, View to Family Room
Room Master Bathroom Features: Double Vanity,Shower Only
Room Dining Room Features: Open Concept
Special Features
Green Features: None
Special Listing Conditions: None
Special Circumstances: None
Sqft Info
Building Area Total: 2254
Building Area Source: Builder
Tax Info
Tax Parcel Letter: NA
Unit Info
Unit: Lot 54
Num Units In Community: 8
Utilities / Hvac
Cool System: Ceiling Fan(s), Central Air, Electric
Electric: 110 Volts
Heating: Central, Electric
Utilities: Cable Available, Electricity Available, Phone Available, Sewer Available, Underground Utilities, Water Available
Sewer: Public Sewer
Waterfront / Water
Water Body Name: None
Water Source: Public
Waterfront Features: None
Directions
GPS Friendly (1471 HillCrest Drive, Sugar Hill)-985N to Exit 4-Buford/Sugar Hill Exit, turn left. Follow about 4 miles to HillCrest Drive on the right (SUGAR HILL CHURCH ON THE RIGHT). Turn right onto Hillcrest Drive, go thru 2 stop signs and the community is on the right.Listing Provided courtesy of Hill Wood Realty, Llc.
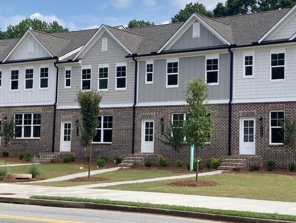
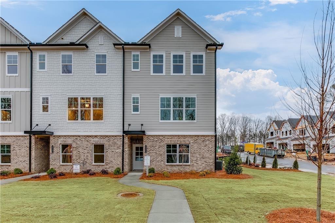
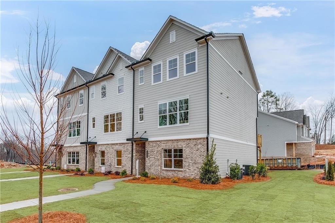
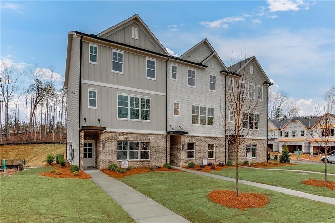
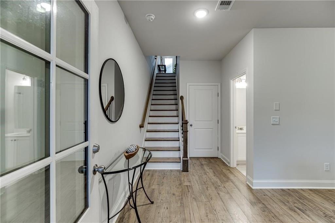
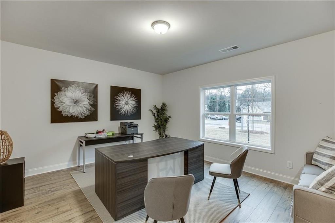
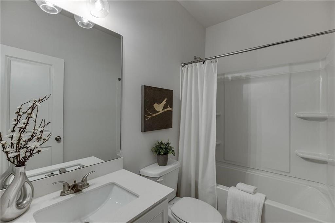
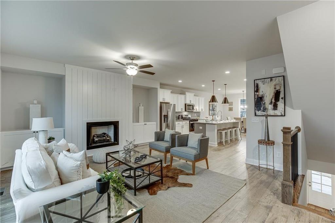
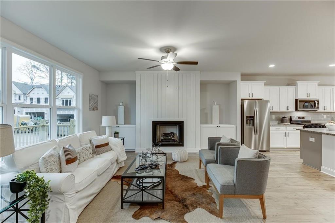
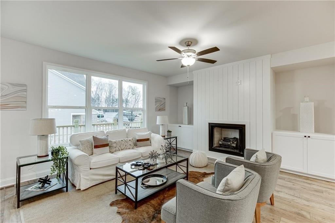
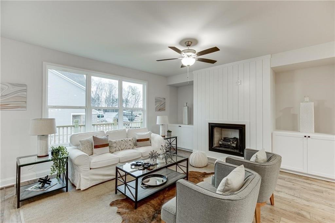
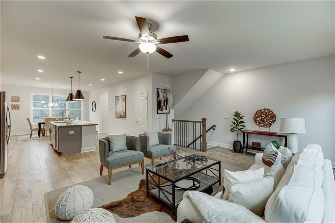
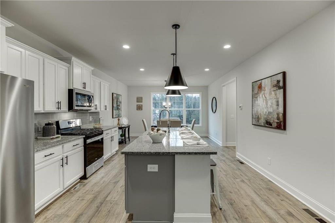
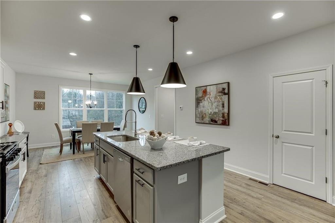
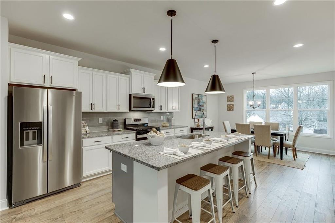
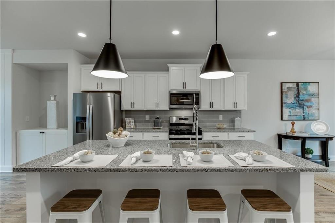
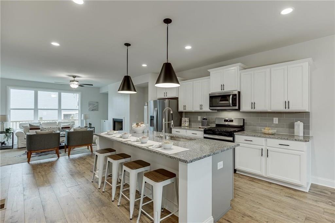
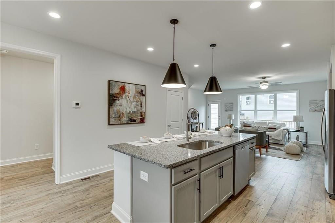
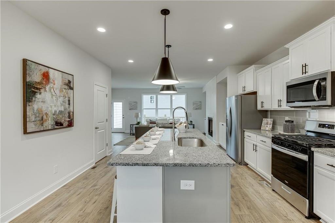
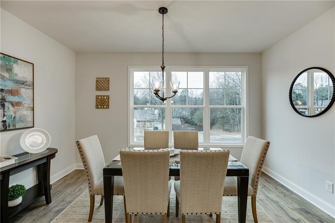
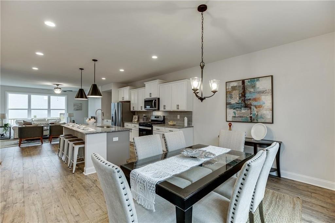
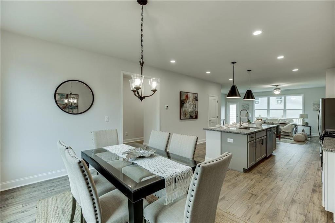
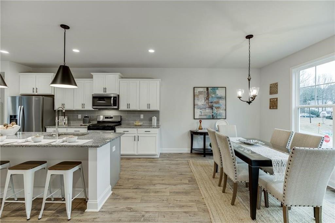
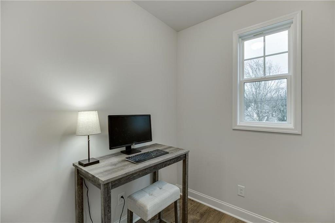
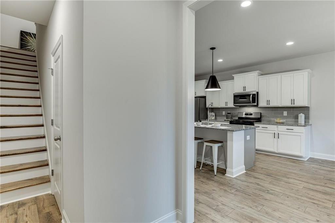
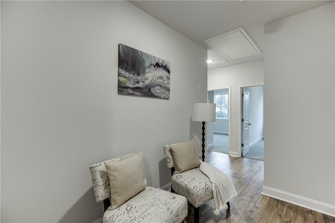
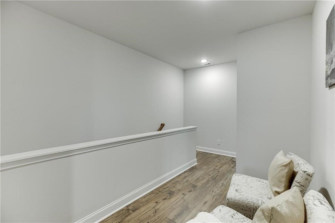
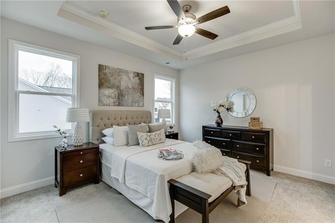
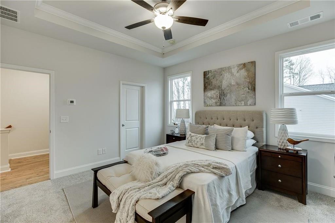
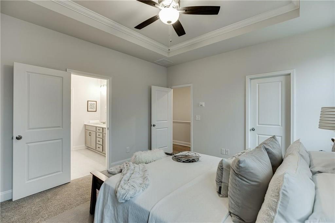
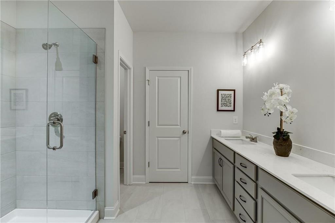
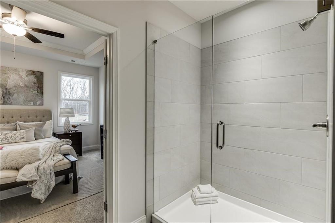
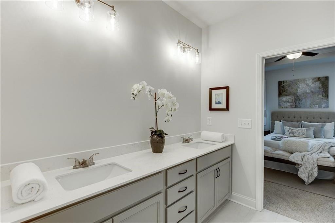
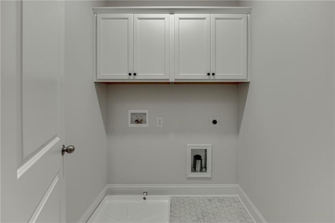
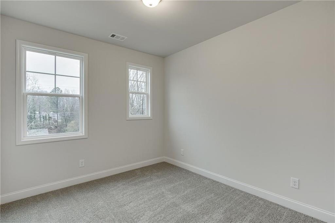
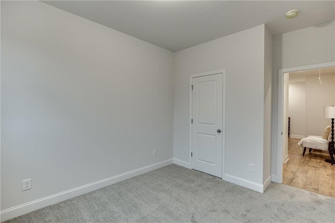
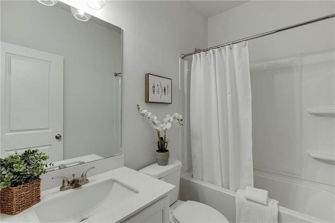
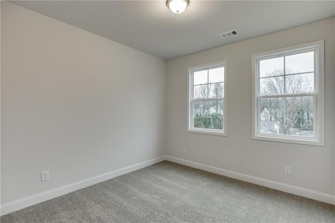
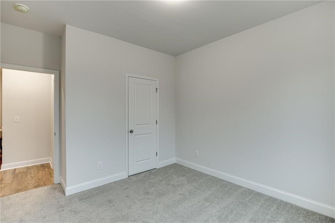
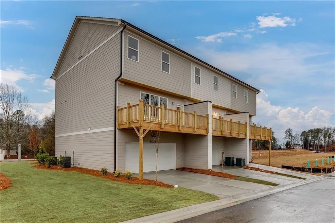
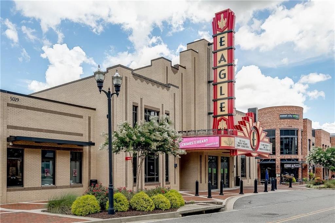
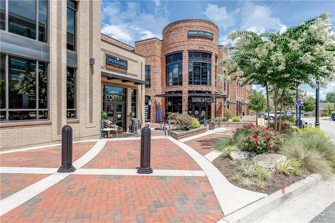
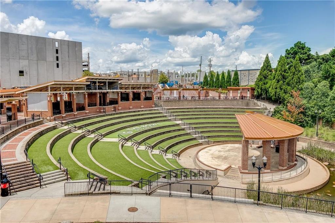
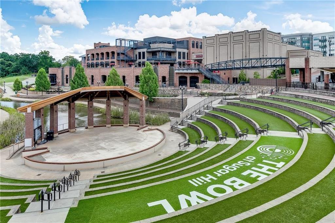
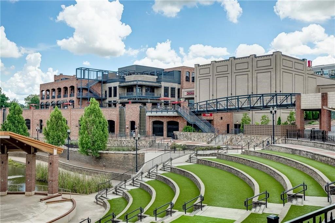
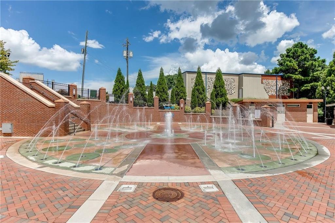
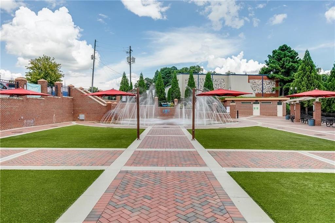
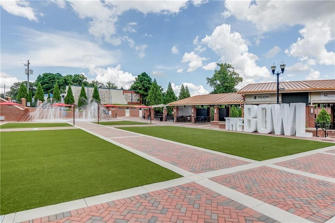
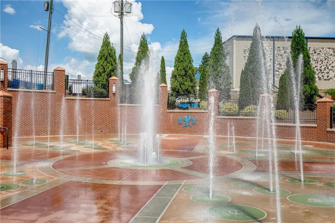
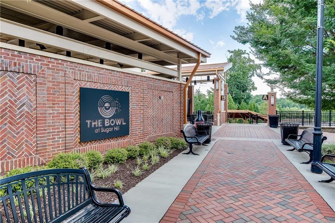
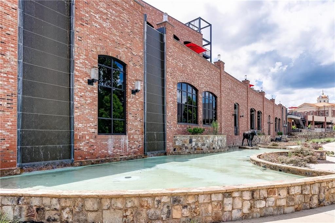
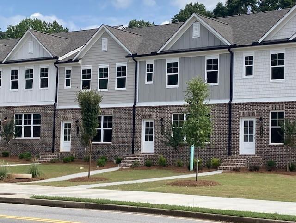
 MLS# 409953496
MLS# 409953496 