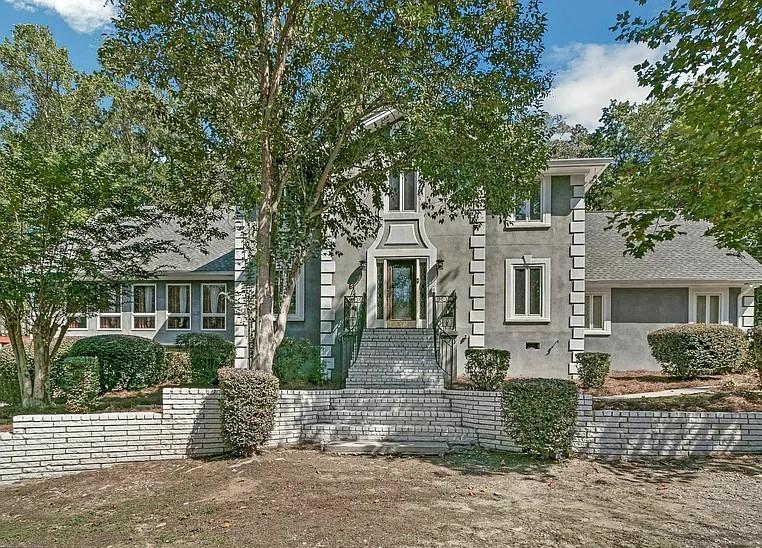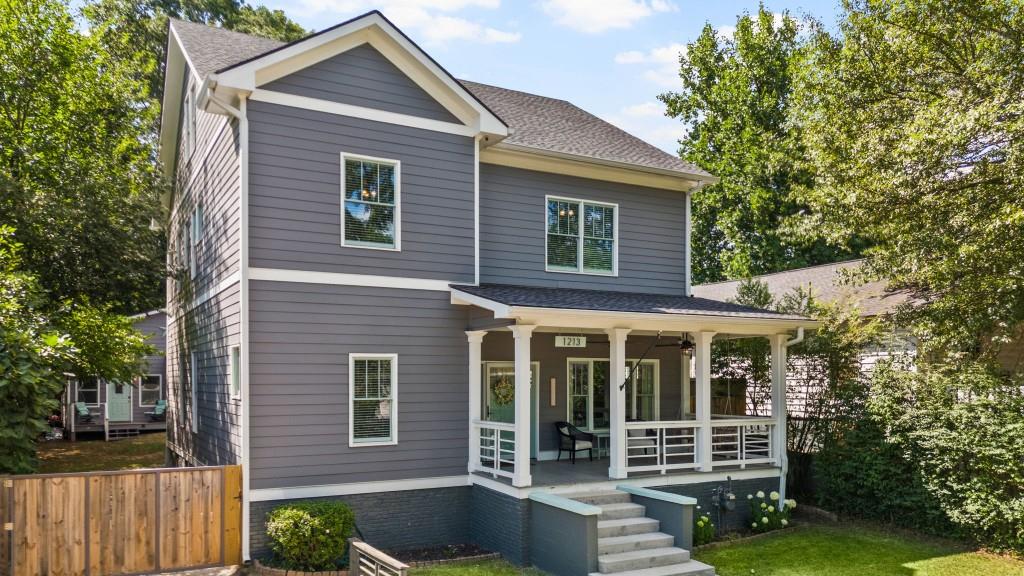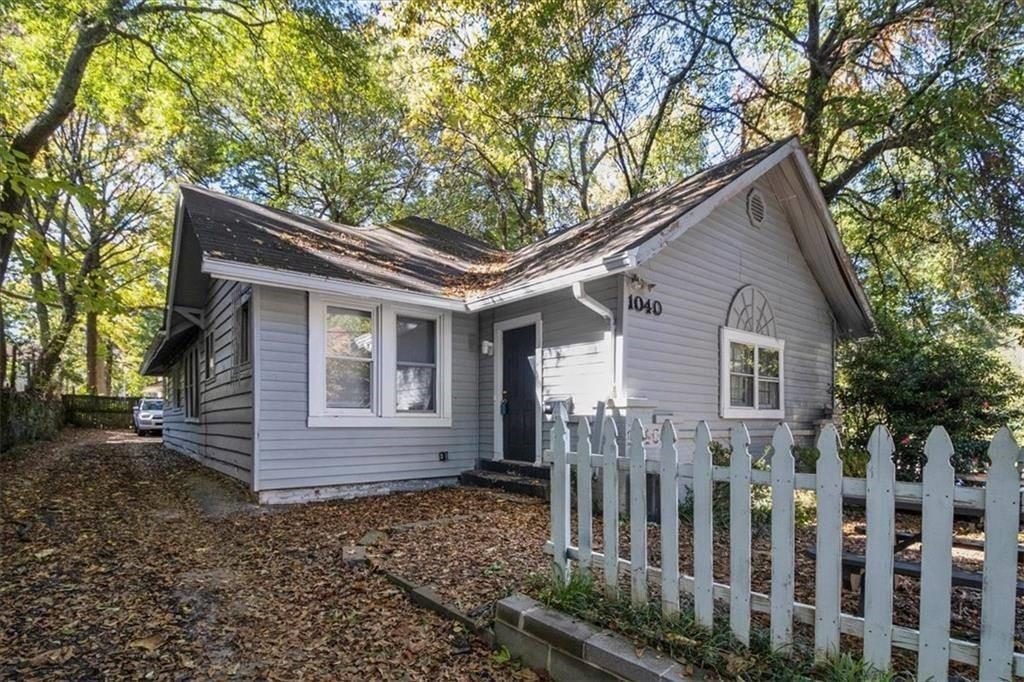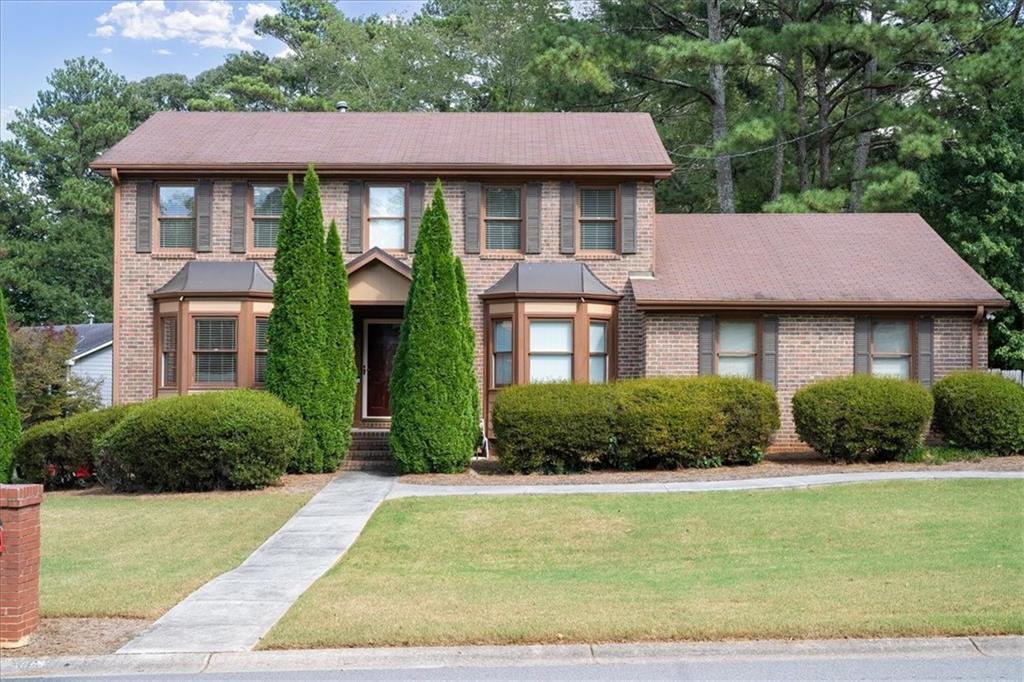Viewing Listing MLS# 409355340
Atlanta, GA 30345
- 5Beds
- 3Full Baths
- N/AHalf Baths
- N/A SqFt
- 1956Year Built
- 0.59Acres
- MLS# 409355340
- Residential
- Single Family Residence
- Active
- Approx Time on Market6 days
- AreaN/A
- CountyDekalb - GA
- Subdivision Sagamore Hills
Overview
Updated Sagamore Hills ranch with apartment on the terrace level with interior and exterior access. This home has been meticulously cared for and is in one of the best neighborhoods in Metro Atlanta. Walking distance to Sagamore Hills Elementary with easy access to shopping, cafes, Emory, CDC, and I-85. The original layout was expanded to add a lovely den, two decks, one screened and one open, a Terrace level apartment with a kitchenette, 2 bedrooms, living area, and laundry. On the main level youll find 3 bedrooms and 2 full baths, an updated eat-in kitchen, huge pantry, plus formal dining and living rooms. Step out back and marvel at the unique fencing that allows pets and children to play in their own areas. There is plenty of parking on the driveway, parking pad, and carport.
Association Fees / Info
Hoa: No
Community Features: Near Schools, Street Lights
Bathroom Info
Main Bathroom Level: 2
Total Baths: 3.00
Fullbaths: 3
Room Bedroom Features: Master on Main
Bedroom Info
Beds: 5
Building Info
Habitable Residence: No
Business Info
Equipment: None
Exterior Features
Fence: Back Yard, Chain Link, Fenced
Patio and Porch: Deck, Patio
Exterior Features: Private Yard
Road Surface Type: Asphalt, Paved
Pool Private: No
County: Dekalb - GA
Acres: 0.59
Pool Desc: None
Fees / Restrictions
Financial
Original Price: $700,000
Owner Financing: No
Garage / Parking
Parking Features: Carport
Green / Env Info
Green Energy Generation: None
Handicap
Accessibility Features: None
Interior Features
Security Ftr: None
Fireplace Features: Family Room, Gas Log
Levels: One
Appliances: Dishwasher, Disposal, Gas Range, Gas Water Heater
Laundry Features: Laundry Closet
Interior Features: Bookcases, Entrance Foyer, High Speed Internet, His and Hers Closets
Flooring: Carpet, Ceramic Tile, Hardwood
Spa Features: None
Lot Info
Lot Size Source: Public Records
Lot Features: Back Yard, Level
Lot Size: 275 x 100
Misc
Property Attached: No
Home Warranty: No
Open House
Other
Other Structures: None
Property Info
Construction Materials: Brick 4 Sides
Year Built: 1,956
Property Condition: Updated/Remodeled
Roof: Composition
Property Type: Residential Detached
Style: Ranch
Rental Info
Land Lease: No
Room Info
Kitchen Features: Breakfast Room, Cabinets Stain, Eat-in Kitchen, Kitchen Island, Pantry Walk-In, Stone Counters
Room Master Bathroom Features: Shower Only
Room Dining Room Features: Separate Dining Room
Special Features
Green Features: None
Special Listing Conditions: None
Special Circumstances: None
Sqft Info
Building Area Total: 2300
Building Area Source: Public Records
Tax Info
Tax Amount Annual: 6226
Tax Year: 2,023
Tax Parcel Letter: 18-159-05-011
Unit Info
Utilities / Hvac
Cool System: Ceiling Fan(s), Central Air
Electric: 110 Volts
Heating: Forced Air, Natural Gas
Utilities: Cable Available
Sewer: Public Sewer
Waterfront / Water
Water Body Name: None
Water Source: Public
Waterfront Features: None
Directions
From Clairmont, turn East onto Council Bluff, then right on Princess Court. Home is on the left.Listing Provided courtesy of Jane & Co Real Estate
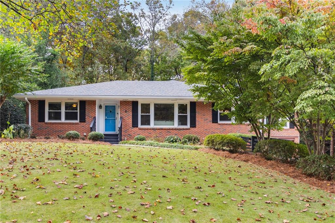
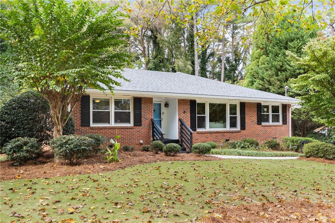
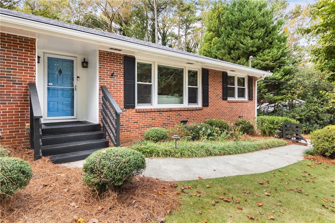
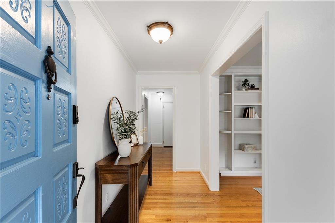
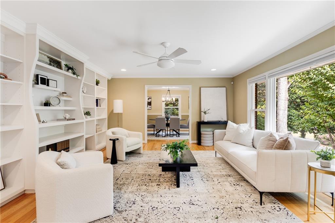
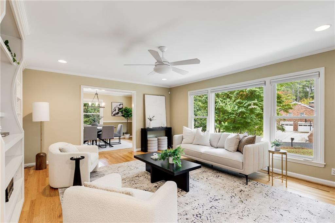
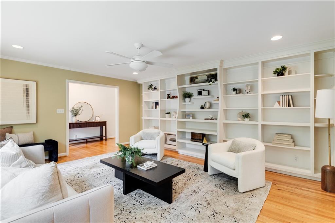
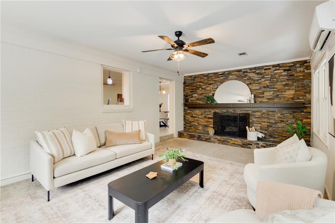
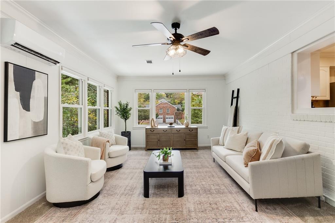
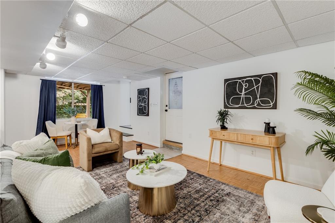
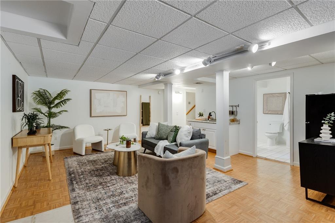
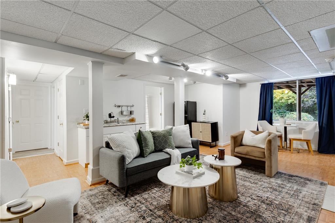
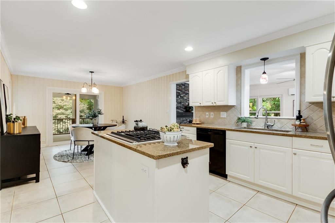
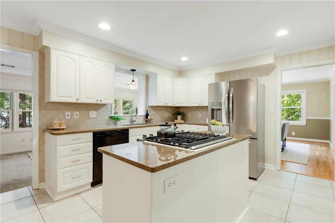
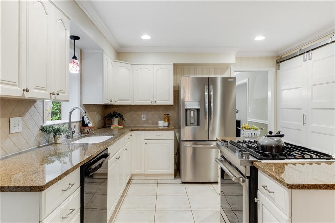
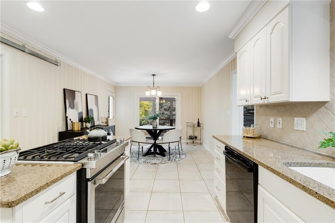
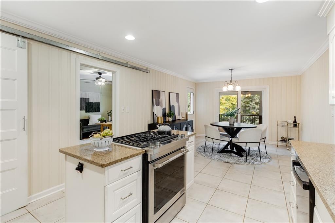
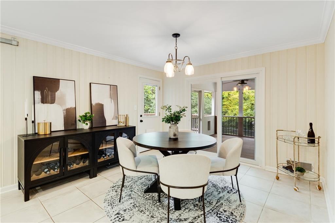
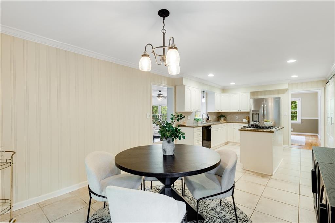
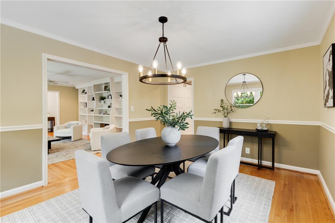
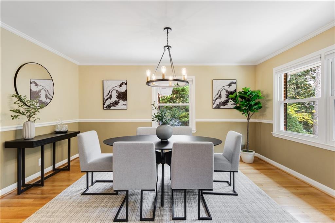
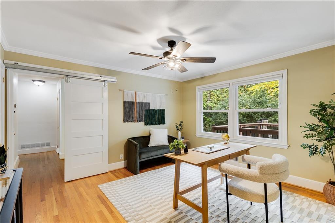
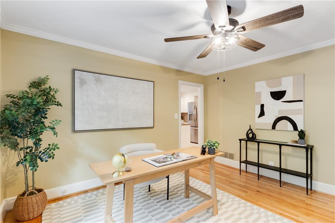
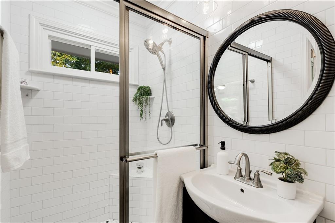
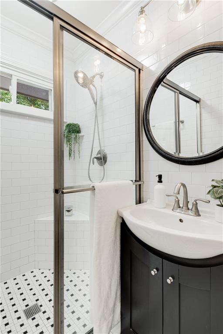
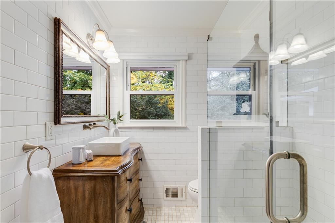
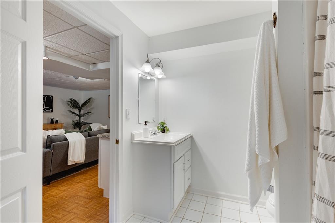
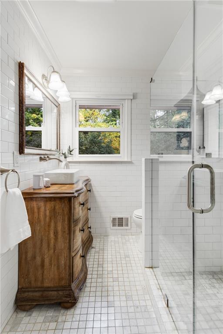
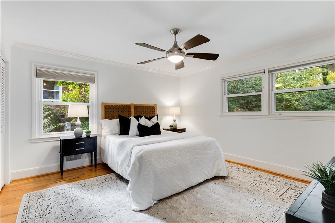
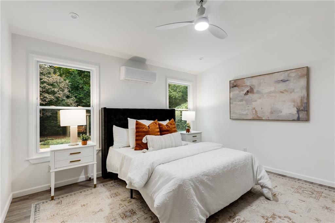
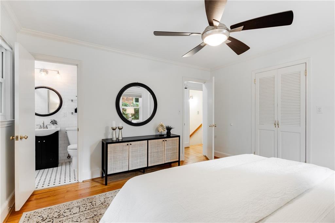
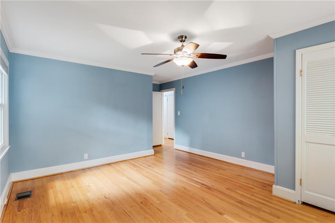
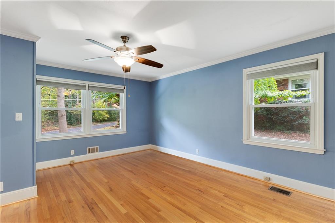
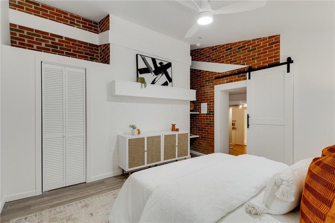
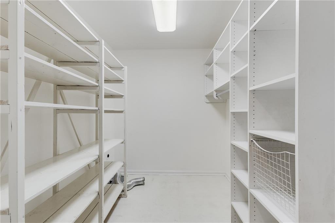
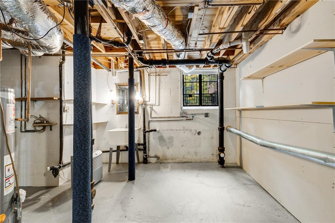
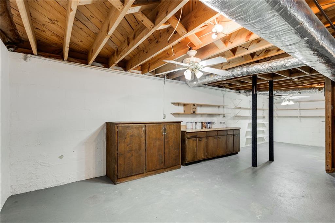
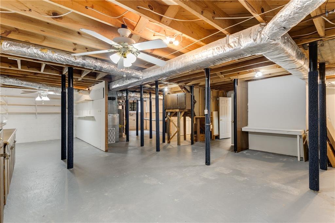
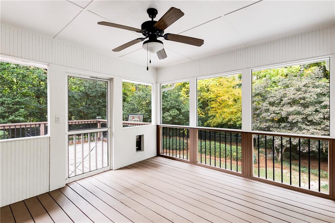
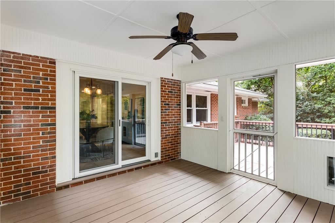
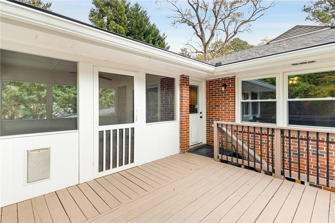
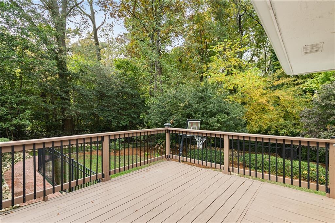
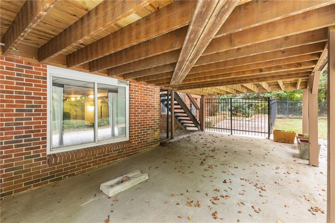
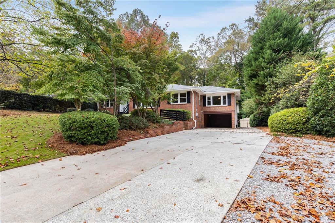
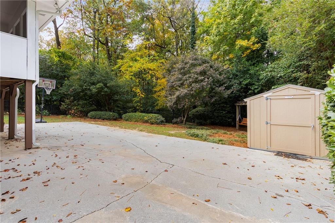
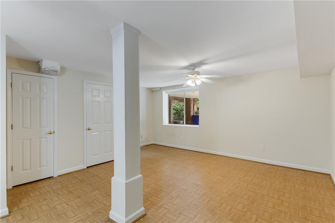
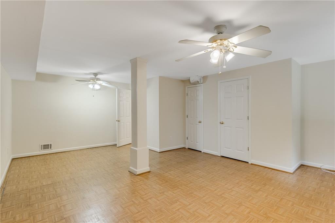
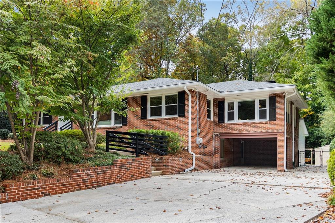
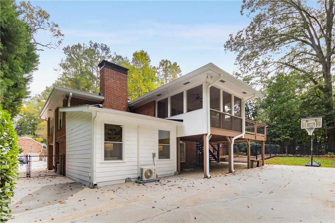
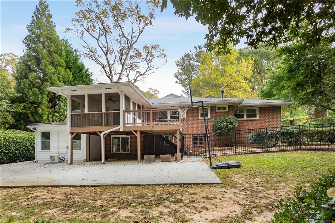
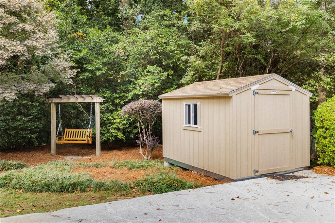
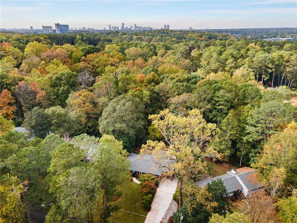
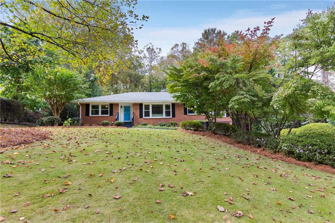
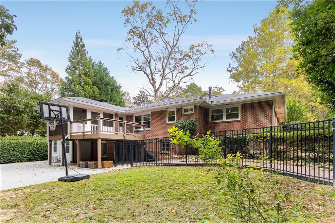
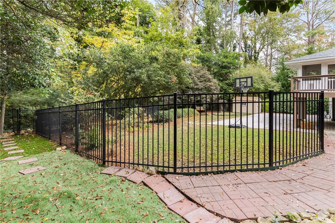
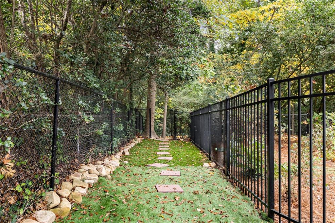
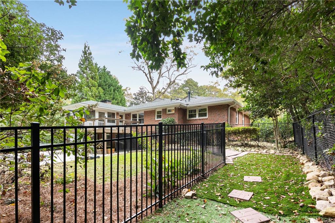
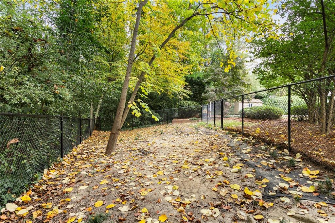
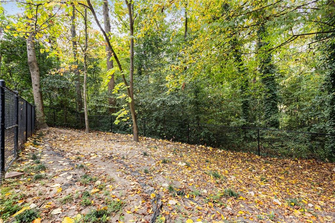
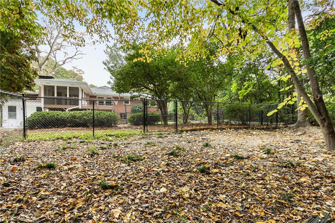
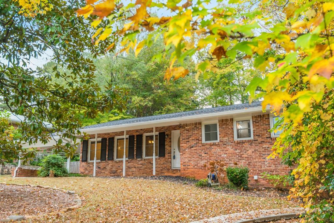
 MLS# 410472833
MLS# 410472833 