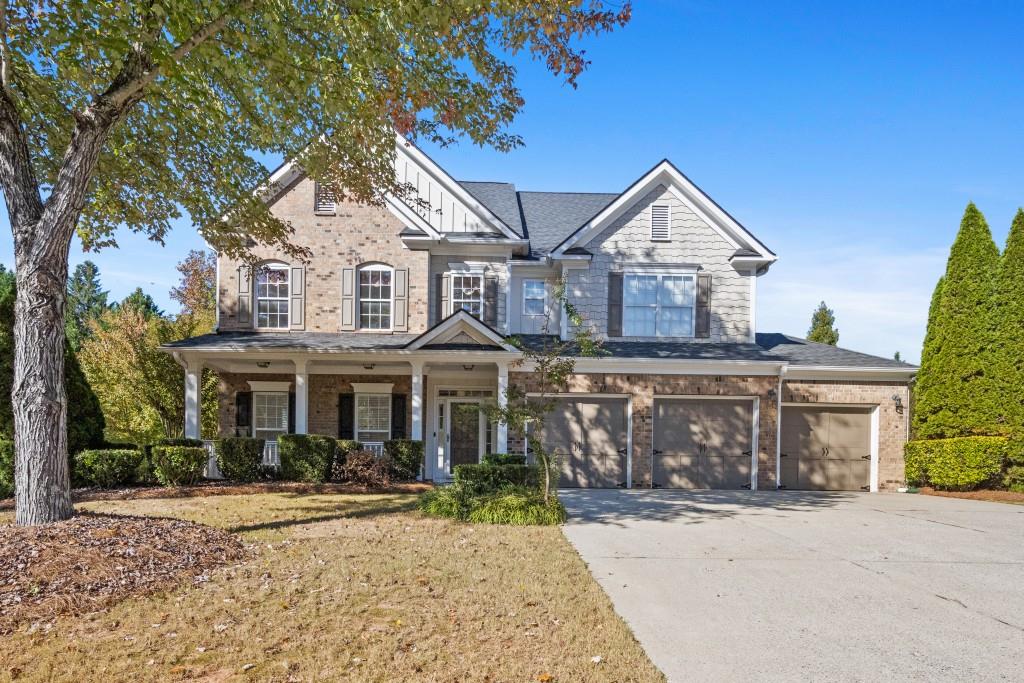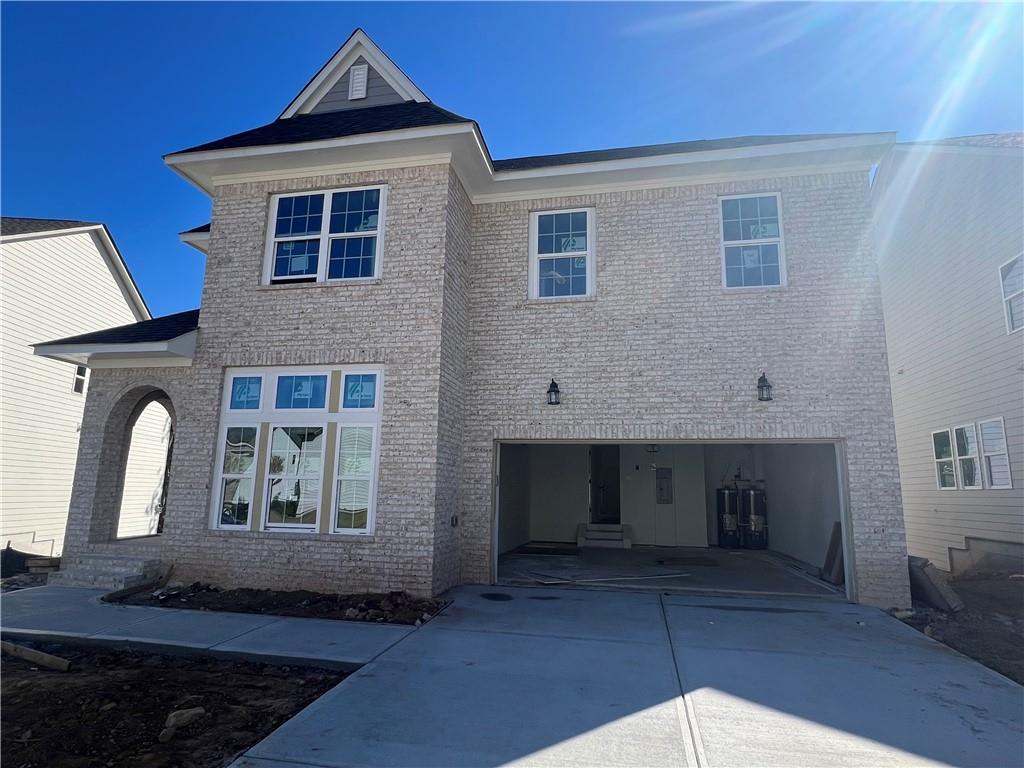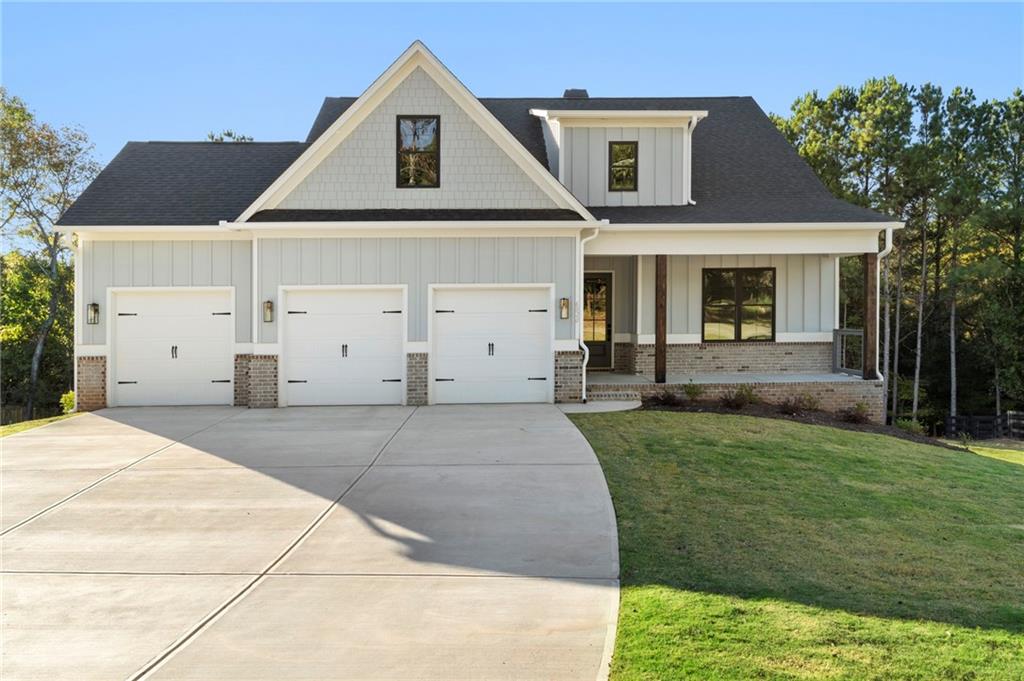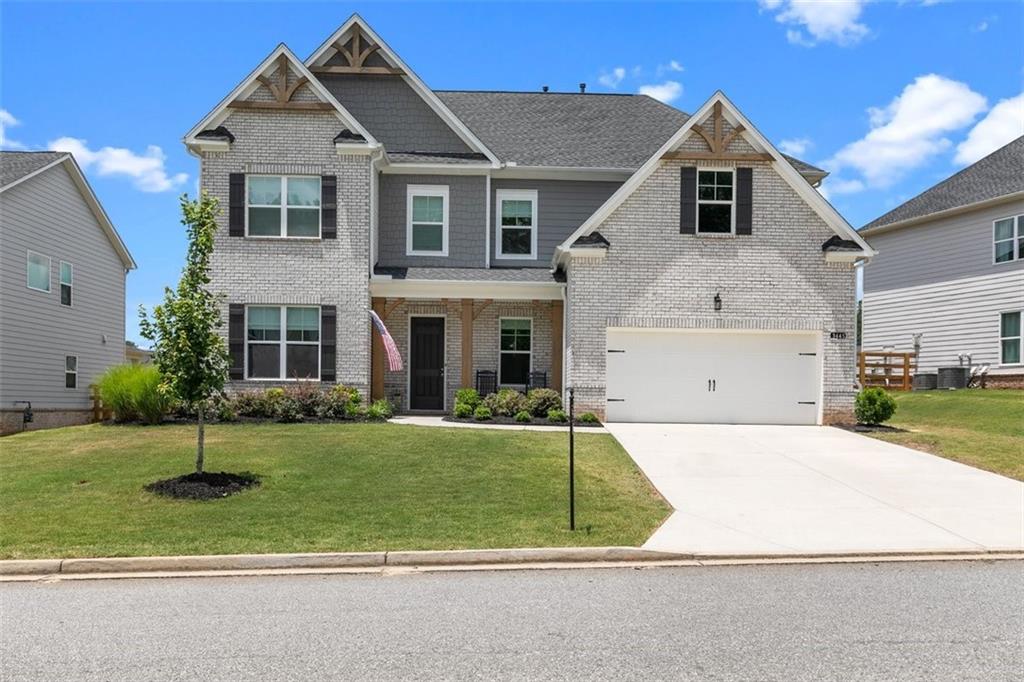Viewing Listing MLS# 409312984
Cumming, GA 30040
- 5Beds
- 4Full Baths
- N/AHalf Baths
- N/A SqFt
- 2013Year Built
- 0.23Acres
- MLS# 409312984
- Residential
- Single Family Residence
- Active
- Approx Time on Market10 days
- AreaN/A
- CountyForsyth - GA
- Subdivision Notting Hill
Overview
Welcome to this stunning 3-sided brick home, perfectly located in the desirable Notting Hill subdivision of West Forsyth. This spacious 5-bedroom, 4-bath home boasts a third-car garage and an expansive unfinished basement, offering endless possibilities for expansion. The basement is already stubbed for a full bath and kitchenideal for creating additional living space, a guest suite, or an entertainment area.Inside, you'll find brand-new interior paint, high-quality carpet, and luxury vinyl plank (LVP) flooring on the main floor, all installed in 2024. The large, fenced-in backyard is perfect for outdoor gatherings or playtime with loved ones.This north-facing home offers tremendous value for the West Forsyth area, with easy access to Vickery Village, the new Cumming City Center, and GA-400 for commuting. Dont miss the opportunity to see this gem in personyoull fall in love the moment you step inside!
Association Fees / Info
Hoa: Yes
Hoa Fees Frequency: Annually
Hoa Fees: 800
Community Features: Curbs, Homeowners Assoc, Playground, Pool, Street Lights, Tennis Court(s), Near Shopping
Hoa Fees Frequency: Annually
Association Fee Includes: Reserve Fund, Swim, Tennis
Bathroom Info
Main Bathroom Level: 1
Total Baths: 4.00
Fullbaths: 4
Room Bedroom Features: Oversized Master, Sitting Room
Bedroom Info
Beds: 5
Building Info
Habitable Residence: No
Business Info
Equipment: None
Exterior Features
Fence: Back Yard, Privacy, Wood
Patio and Porch: Front Porch, Patio, Deck
Exterior Features: Other
Road Surface Type: Asphalt
Pool Private: No
County: Forsyth - GA
Acres: 0.23
Pool Desc: None
Fees / Restrictions
Financial
Original Price: $829,000
Owner Financing: No
Garage / Parking
Parking Features: Attached, Garage Door Opener, Driveway, Garage, Kitchen Level, Garage Faces Side
Green / Env Info
Green Energy Generation: None
Handicap
Accessibility Features: None
Interior Features
Security Ftr: Security System Owned
Fireplace Features: Double Sided, Family Room, Gas Starter, Glass Doors, Living Room
Levels: Three Or More
Appliances: Dishwasher, Electric Oven, Gas Cooktop, Microwave, Range Hood, Self Cleaning Oven, Double Oven
Laundry Features: Electric Dryer Hookup, Laundry Room, Upper Level
Interior Features: High Ceilings 10 ft Main, High Ceilings 9 ft Upper, Coffered Ceiling(s), Crown Molding, Double Vanity, Disappearing Attic Stairs, Entrance Foyer, Recessed Lighting, Walk-In Closet(s)
Flooring: Ceramic Tile, Carpet, Wood
Spa Features: None
Lot Info
Lot Size Source: Public Records
Lot Features: Back Yard, Level, Landscaped, Front Yard
Misc
Property Attached: No
Home Warranty: No
Open House
Other
Other Structures: None
Property Info
Construction Materials: Brick 3 Sides, Cement Siding
Year Built: 2,013
Property Condition: Resale
Roof: Shingle
Property Type: Residential Detached
Style: Traditional
Rental Info
Land Lease: No
Room Info
Kitchen Features: Breakfast Bar, Cabinets White, Stone Counters, Eat-in Kitchen, Kitchen Island, Pantry Walk-In, View to Family Room
Room Master Bathroom Features: Double Vanity,Soaking Tub,Separate Tub/Shower
Room Dining Room Features: Seats 12+,Separate Dining Room
Special Features
Green Features: Roof, Appliances, HVAC
Special Listing Conditions: None
Special Circumstances: None
Sqft Info
Building Area Total: 3204
Building Area Source: Public Records
Tax Info
Tax Amount Annual: 658591
Tax Year: 2,024
Tax Parcel Letter: 033-000-274
Unit Info
Utilities / Hvac
Cool System: Central Air, Zoned
Electric: 110 Volts, 220 Volts in Laundry
Heating: Central, Natural Gas
Utilities: Cable Available, Electricity Available, Natural Gas Available, Phone Available, Sewer Available, Water Available, Underground Utilities
Sewer: Public Sewer
Waterfront / Water
Water Body Name: None
Water Source: Public
Waterfront Features: None
Directions
GPS works well - 400N to McFarland/Exit 12B (going West), around 1.5 miles take a Right onto Union Hill, merge left onto Mullinax at next light, cross hwy 9 and stay on Post Road around 6/7 miles. Notting Hill on left. Left on Allistair. 4660 Allistair is on your right.Listing Provided courtesy of Century 21 Results
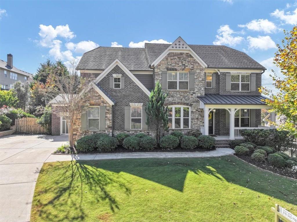
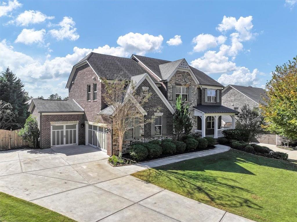
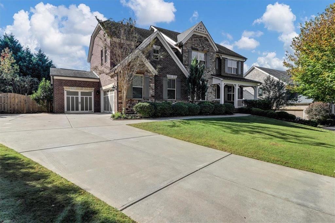
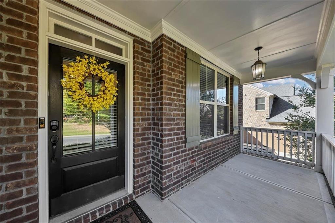
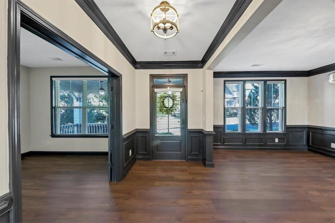
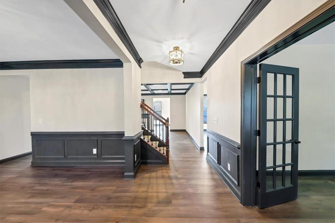
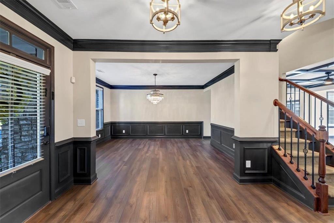
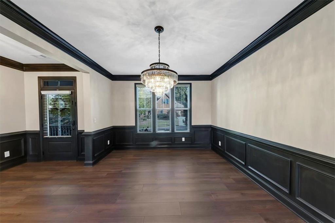
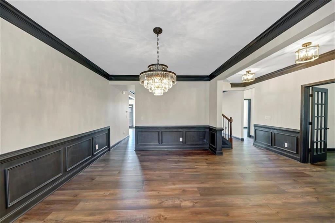
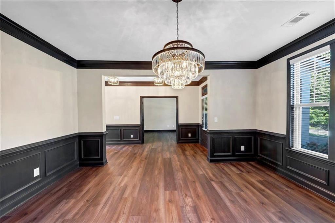
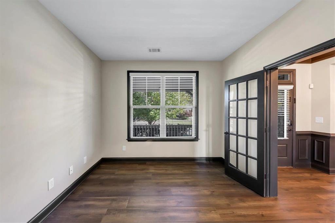
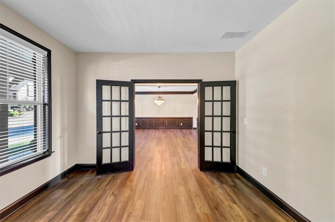
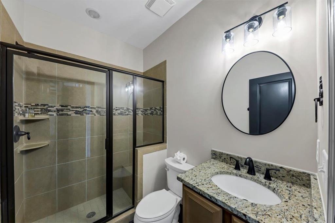
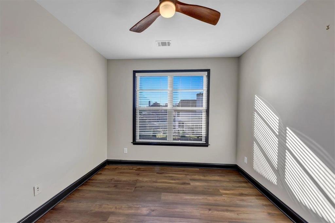
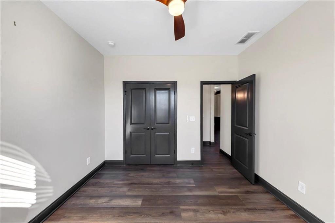
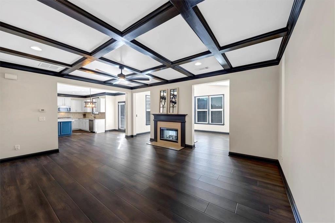
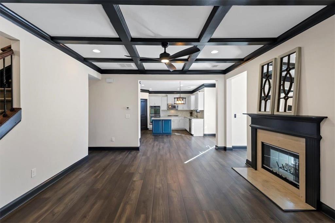
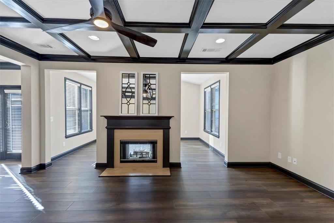
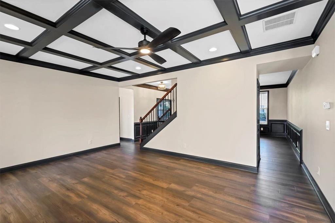
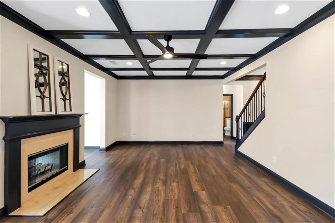
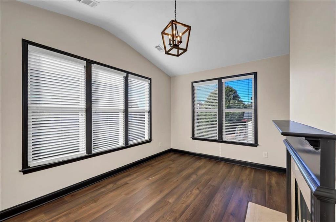
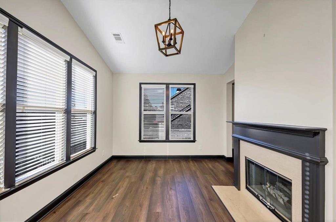
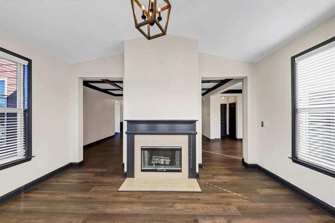
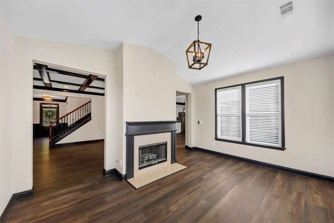
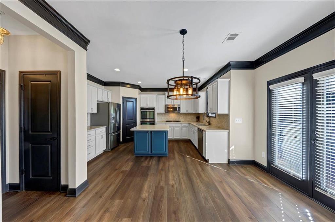
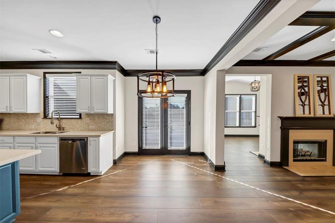
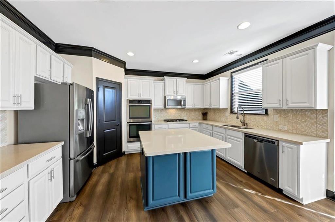
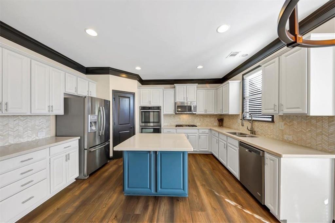
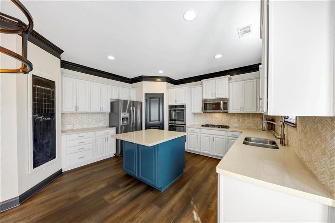
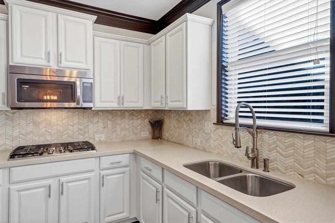
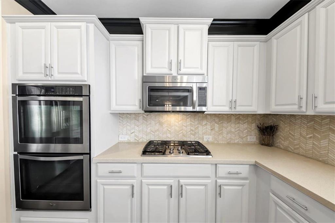
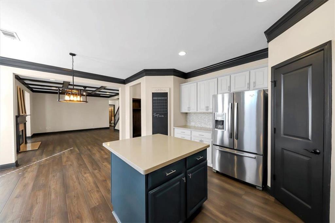
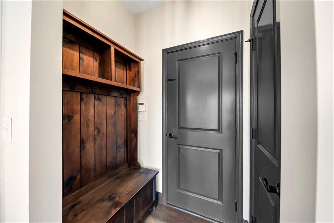
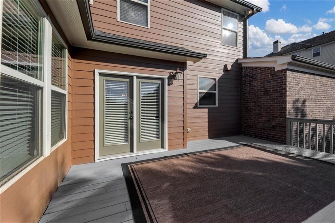
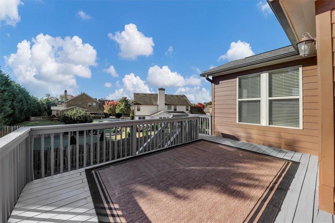
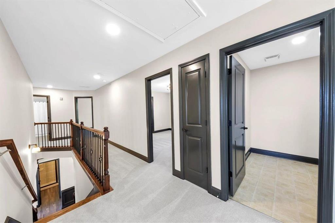
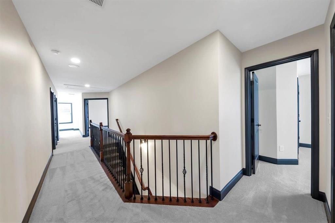
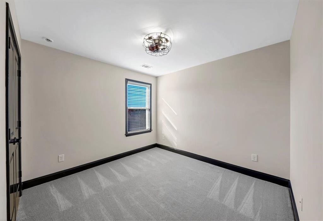
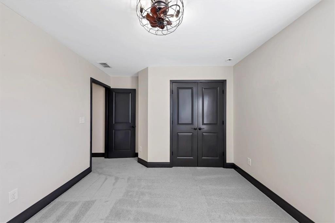
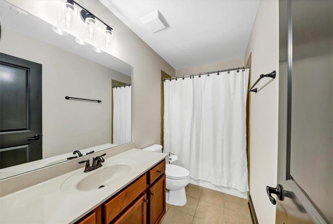
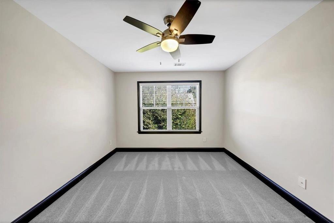
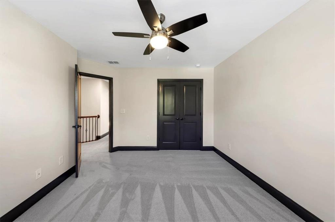
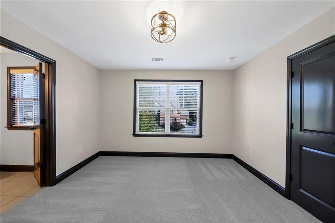
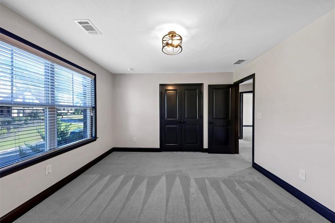
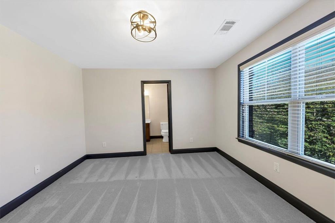
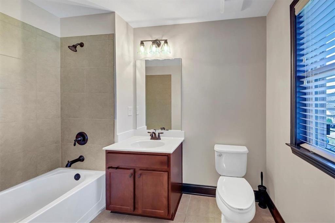
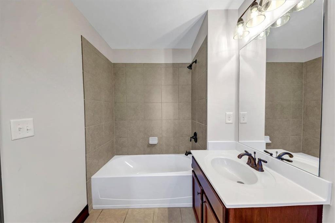
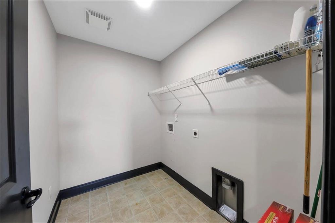
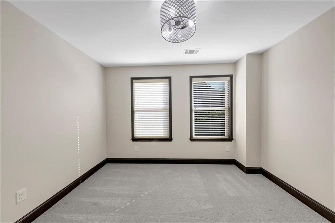
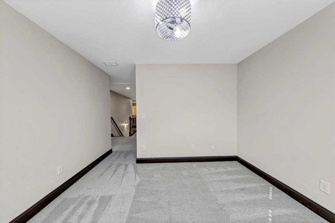
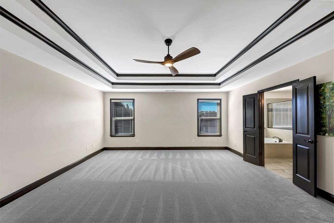
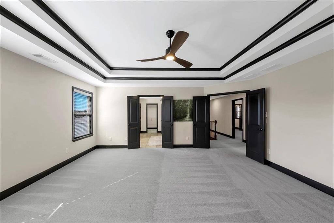
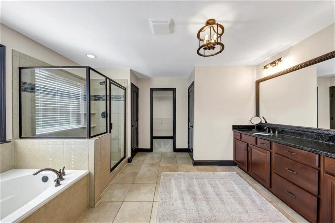
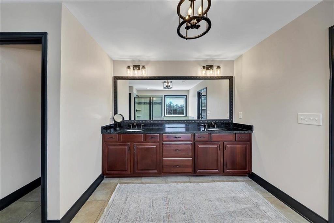
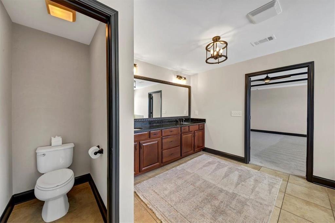
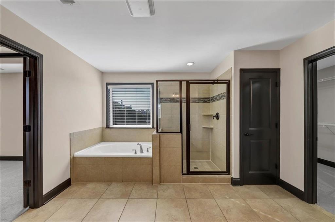
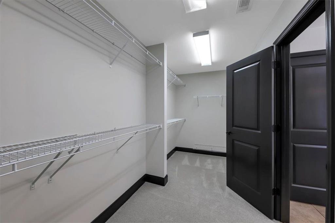
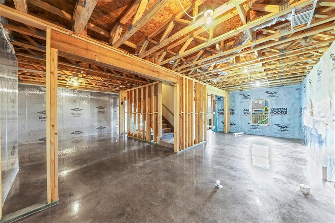
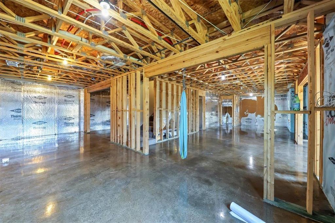
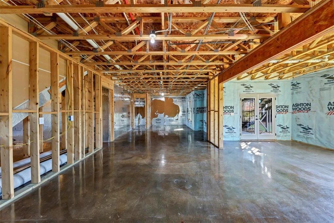
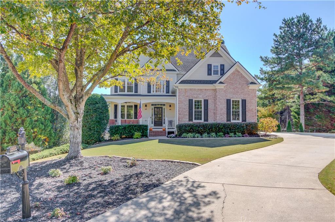
 MLS# 409135266
MLS# 409135266 