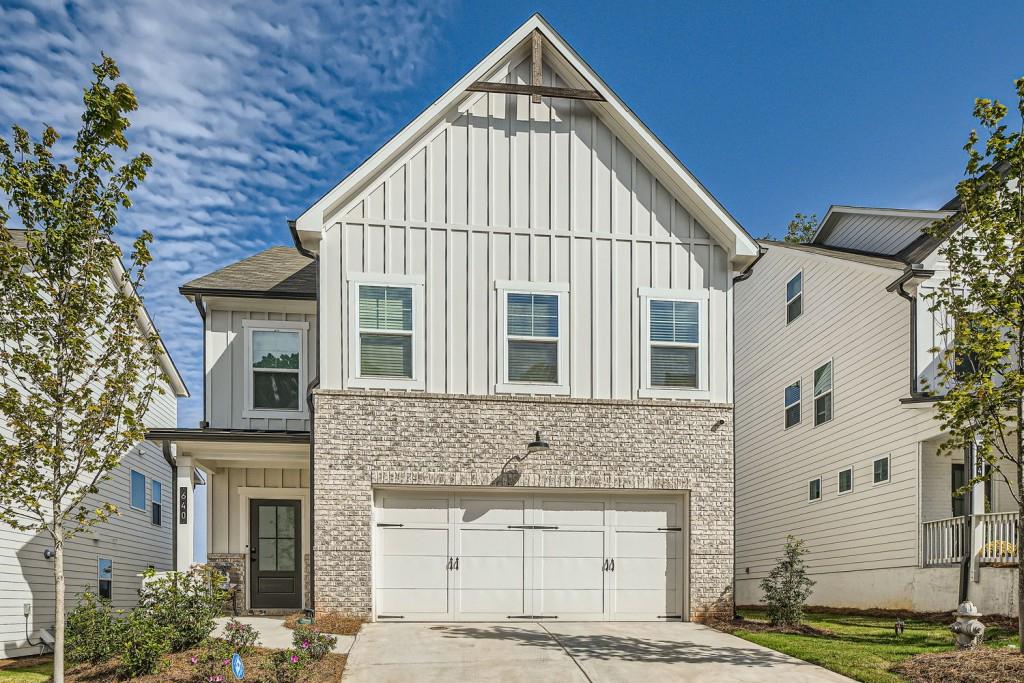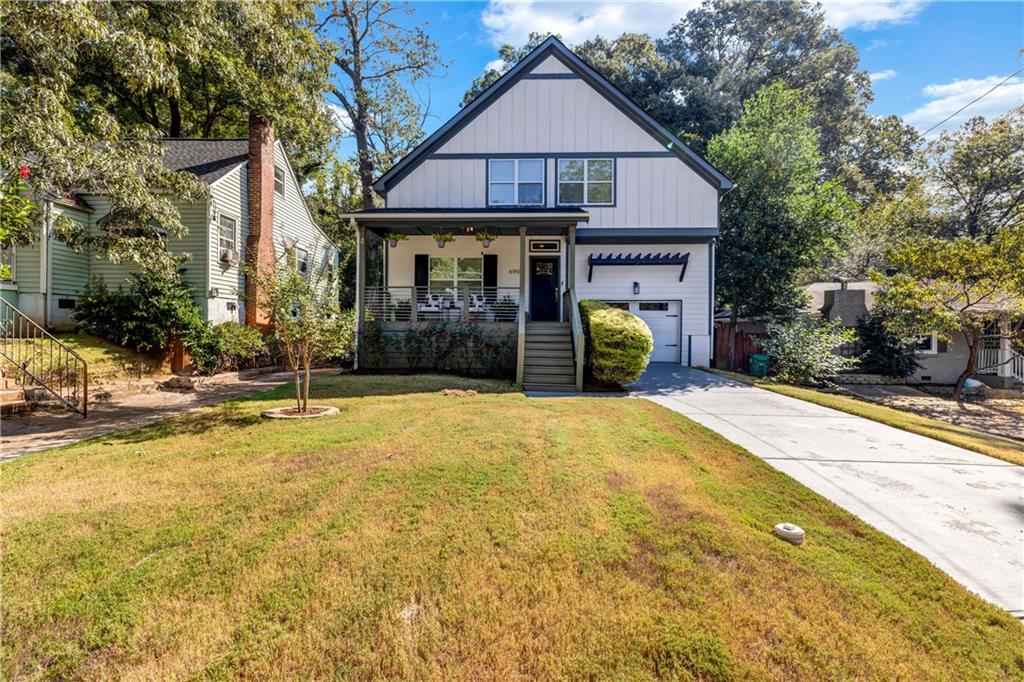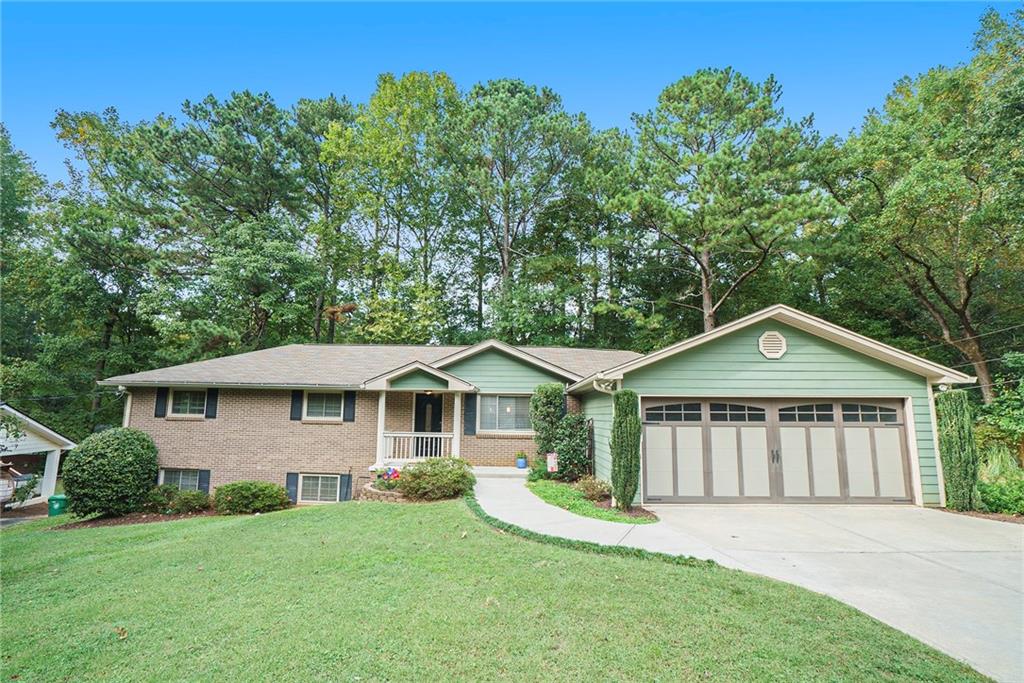Viewing Listing MLS# 409312275
Decatur, GA 30032
- 4Beds
- 2Full Baths
- 1Half Baths
- N/A SqFt
- 1947Year Built
- 0.30Acres
- MLS# 409312275
- Residential
- Single Family Residence
- Active
- Approx Time on Market8 days
- AreaN/A
- CountyDekalb - GA
- Subdivision East Lake Terrace
Overview
Stunning, Fully Renovated Home in Sought-After East Lake TerraceWelcome to this beautifully renovated, 4-bedroom, 2.5-bathroom home on a quiet, tree-lined street in East Lake Terrace. With an open floor plan and thoughtful design, this two-story beauty offers the look and feel of new construction while retaining the charm of a classic neighborhood. From the moment you enter, you'll notice the attention to detailfrom the elegant accent wall in the foyer to the warm, hardwood floors throughout.The heart of this home is the bright and airy main floor, where the spacious living room, dining area, and gourmet kitchen seamlessly blend together. The kitchen is a chefs dream, featuring sleek stainless steel appliances, a massive center island with seating, and pristine quartz countertops. Just off the kitchen, the living area is perfect for entertaining, complete with a custom bar and cozy gas fireplace.The main floor also includes a versatile bedroom that is currently staged as a home office, and a stylish half bath for guests.Upstairs, you'll find a loft space ideal for lounging, a convenient laundry room, and two spacious bedrooms that share a Jack-and-Jill bathroom with double vanity and tub. The primary bedroom suite is a true retreat, boasting an accent wall, pendant lighting, and a luxurious bathroom with a double vanity, walk-in shower with rainhead, and a large walk-in closet.Need more space? This home includes an 864-square-foot unfinished basement, ready for your personal touch, plus a shed for additional storage. The large backyard and expansive driveway provide plenty of outdoor space for play and parking.Located just minutes from Oakhurst, Kirkwood, and Downtown Decatur, and with quick access to Midtown, Buckhead, and Emory, this home offers the perfect balance of tranquil living and city convenience.Dont miss the chance to make this stunning home your own!
Association Fees / Info
Hoa: No
Community Features: None
Bathroom Info
Halfbaths: 1
Total Baths: 3.00
Fullbaths: 2
Room Bedroom Features: None
Bedroom Info
Beds: 4
Building Info
Habitable Residence: No
Business Info
Equipment: None
Exterior Features
Fence: Back Yard
Patio and Porch: Deck, Patio, Front Porch
Exterior Features: Private Yard, Rear Stairs, Storage
Road Surface Type: Asphalt
Pool Private: No
County: Dekalb - GA
Acres: 0.30
Pool Desc: None
Fees / Restrictions
Financial
Original Price: $649,000
Owner Financing: No
Garage / Parking
Parking Features: Driveway
Green / Env Info
Green Energy Generation: None
Handicap
Accessibility Features: None
Interior Features
Security Ftr: Carbon Monoxide Detector(s), Smoke Detector(s)
Fireplace Features: Gas Starter, Living Room, Ventless
Levels: Two
Appliances: Dishwasher, Disposal, Refrigerator, Gas Range, Microwave, Range Hood, Electric Water Heater
Laundry Features: Laundry Room, In Hall, Upper Level, Sink
Interior Features: High Ceilings 9 ft Main, Double Vanity, Entrance Foyer, Walk-In Closet(s)
Flooring: Hardwood, Ceramic Tile
Spa Features: None
Lot Info
Lot Size Source: Public Records
Lot Features: Back Yard, Landscaped, Private, Front Yard
Lot Size: 200x65
Misc
Property Attached: No
Home Warranty: No
Open House
Other
Other Structures: Shed(s)
Property Info
Construction Materials: Brick, HardiPlank Type, Spray Foam Insulation
Year Built: 1,947
Property Condition: Updated/Remodeled
Roof: Shingle
Property Type: Residential Detached
Style: Farmhouse, Modern
Rental Info
Land Lease: No
Room Info
Kitchen Features: Stone Counters, Kitchen Island, Pantry Walk-In, View to Family Room, Wine Rack
Room Master Bathroom Features: Double Vanity,Shower Only
Room Dining Room Features: Open Concept
Special Features
Green Features: Appliances
Special Listing Conditions: None
Special Circumstances: Owner/Agent, Agent Related to Seller
Sqft Info
Building Area Total: 3082
Building Area Source: Builder
Tax Info
Tax Amount Annual: 4619
Tax Year: 2,023
Tax Parcel Letter: 15-172-13-027
Unit Info
Utilities / Hvac
Cool System: Central Air, Heat Pump
Electric: 220 Volts
Heating: Electric, Central
Utilities: Cable Available, Electricity Available, Natural Gas Available, Phone Available, Sewer Available, Water Available
Sewer: Public Sewer
Waterfront / Water
Water Body Name: None
Water Source: Public
Waterfront Features: None
Directions
Address is correct in GPS. From East Lake Golf Club, go south on 2nd Ave, east on McAfee Rd, couple of streets down go north on Mcafee Place.Listing Provided courtesy of Decatur Digs Realty
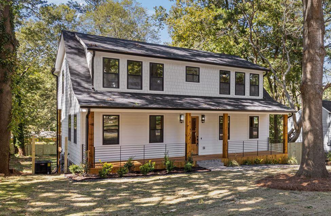
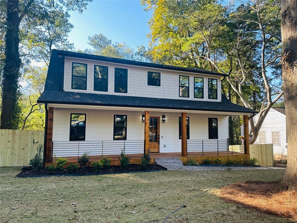
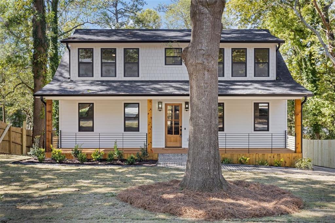
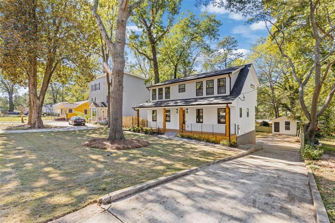
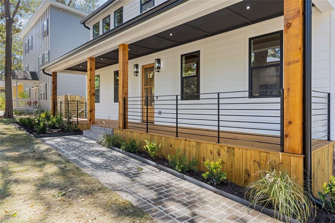
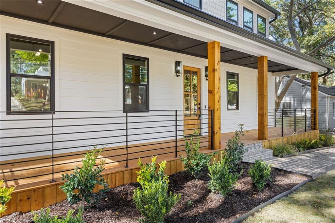
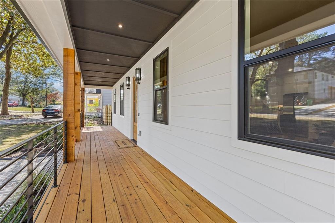
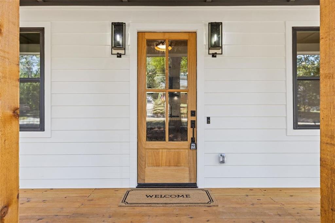
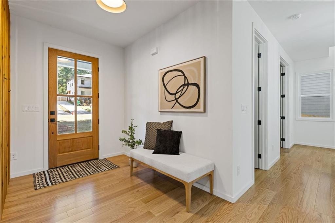
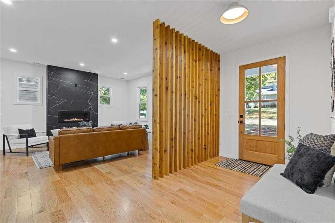
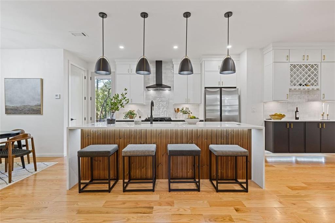
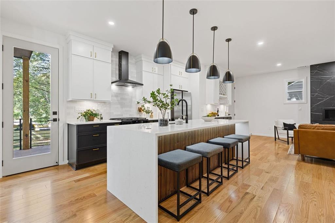
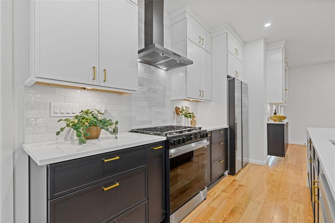
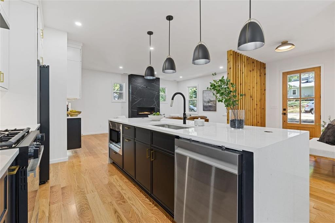
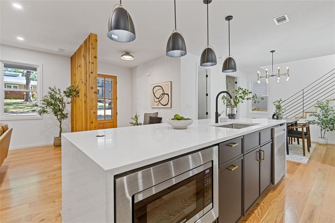
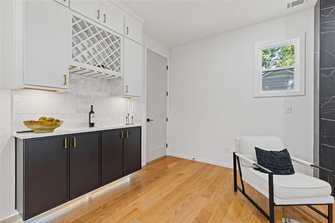
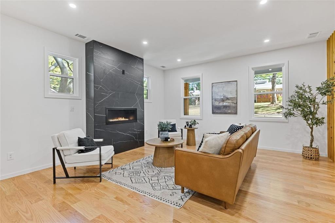
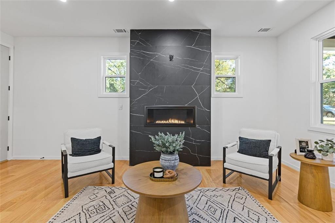
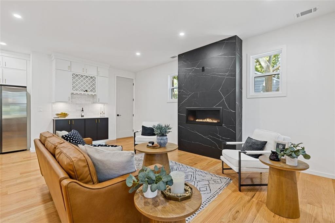
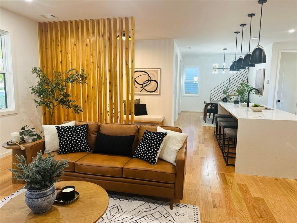
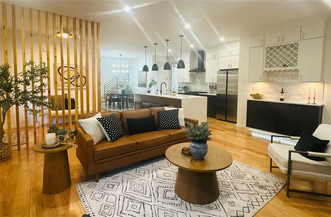
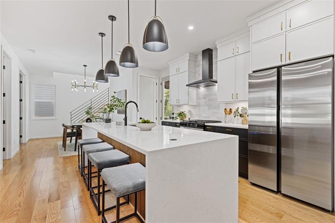
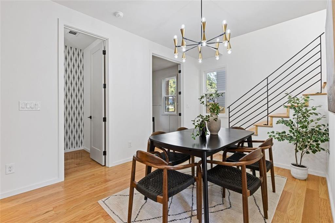
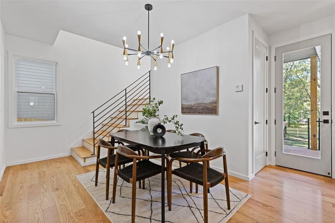
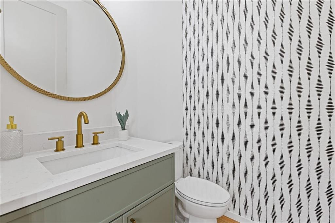
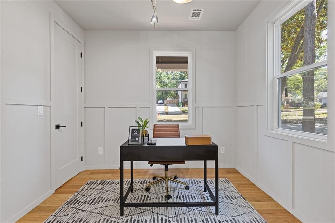
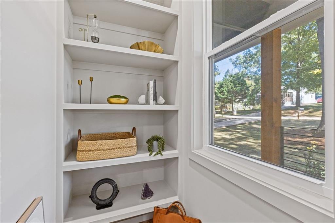
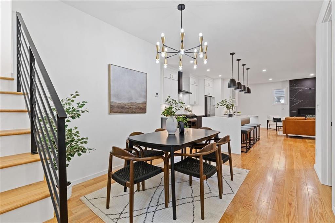
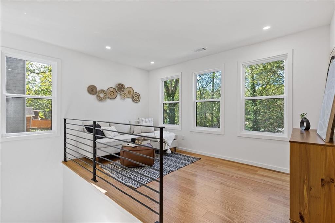
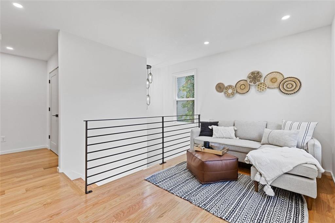
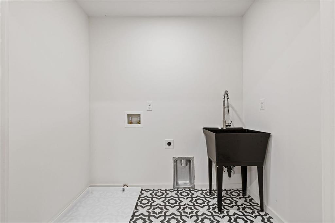
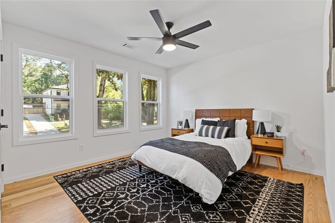
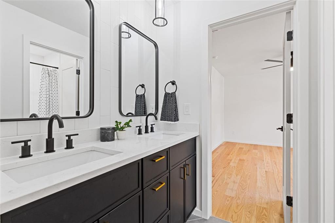
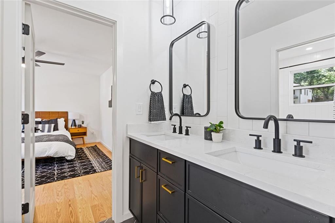
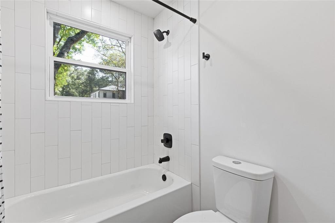
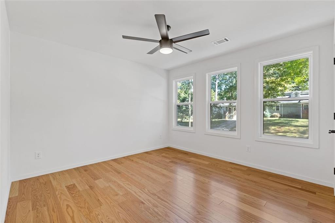
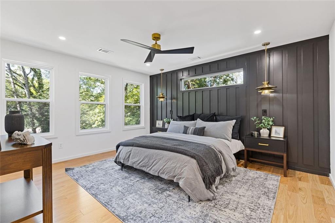
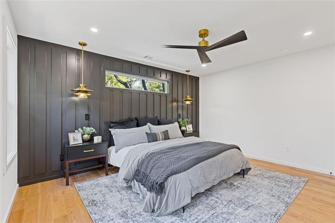
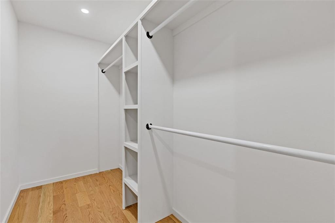
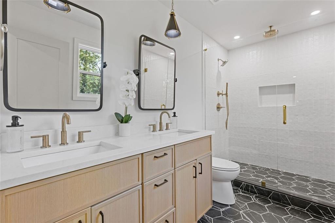
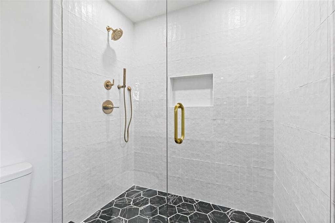
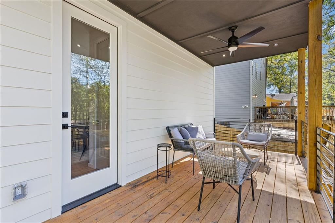
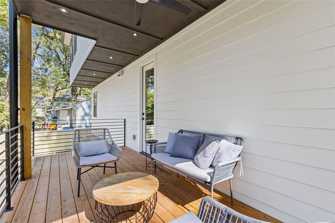
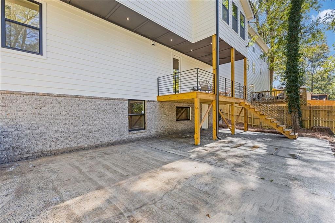
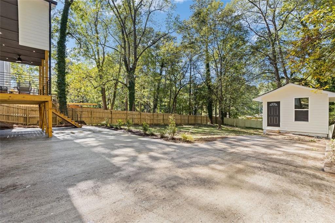
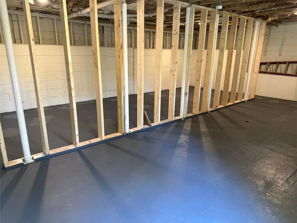
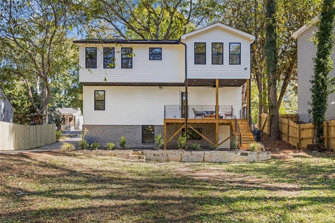
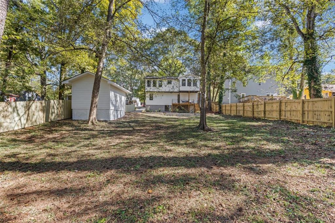
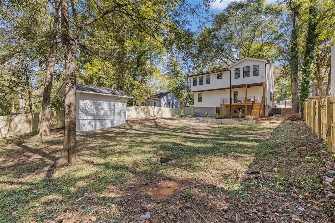
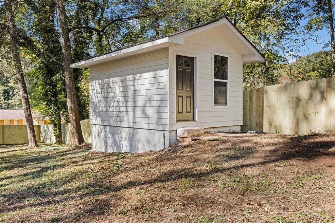
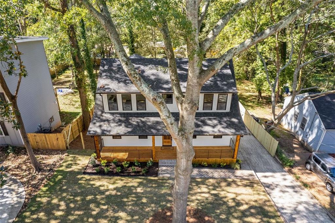
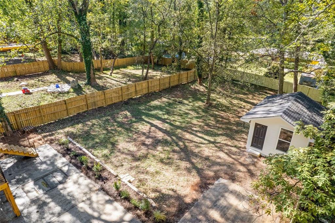
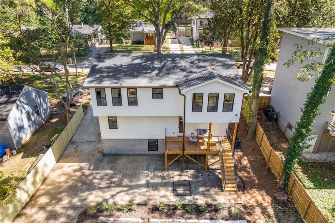
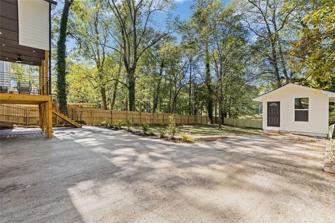
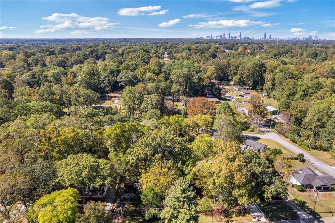
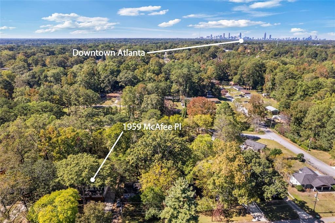
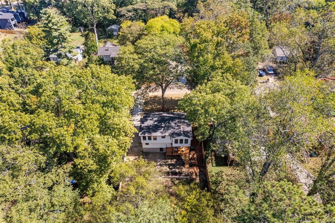
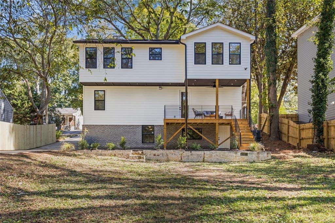
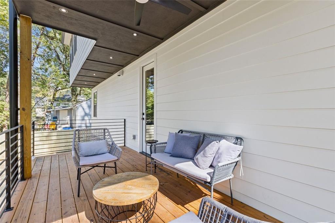
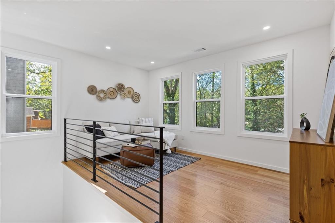
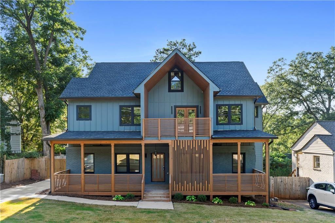
 MLS# 409233204
MLS# 409233204 