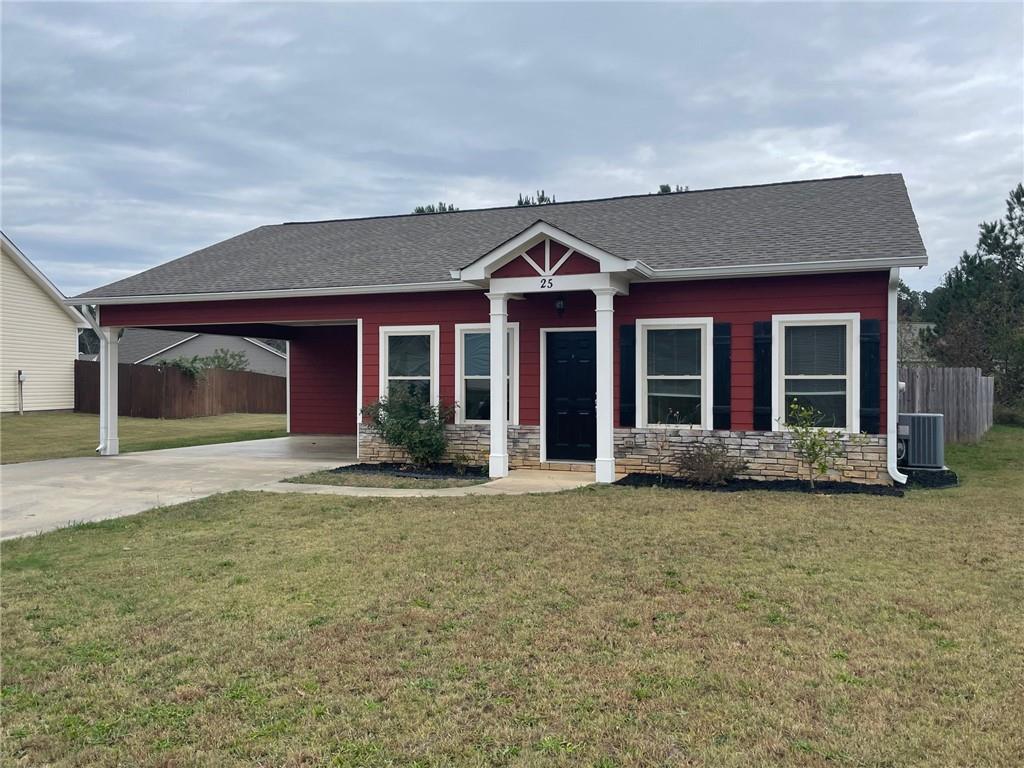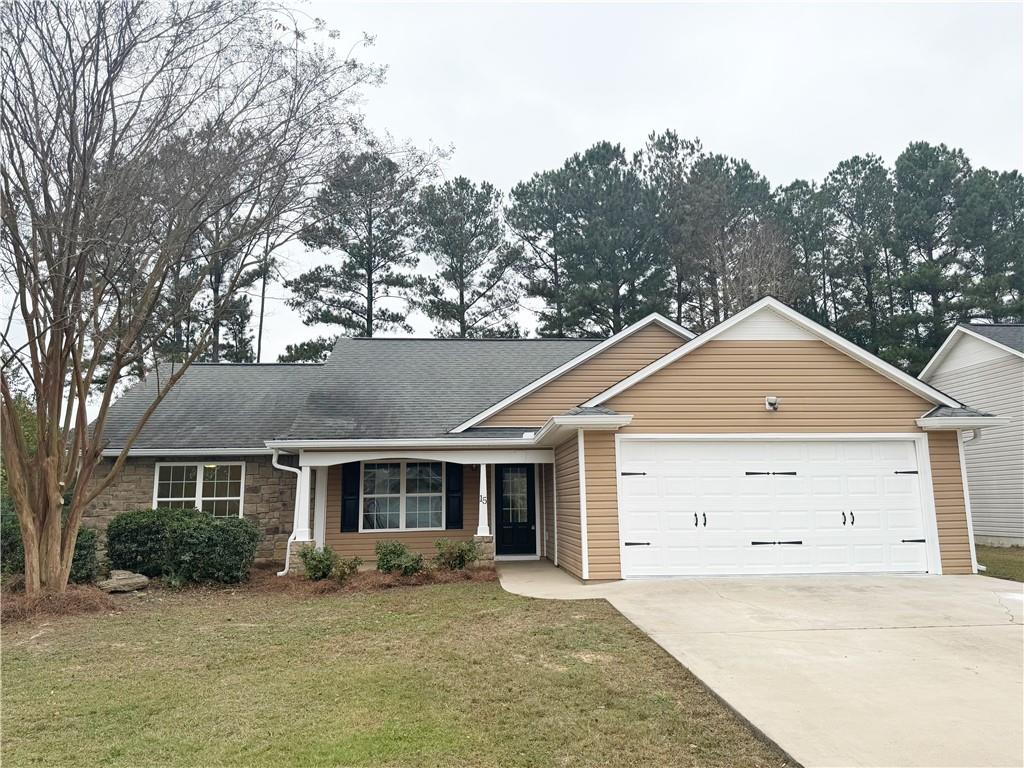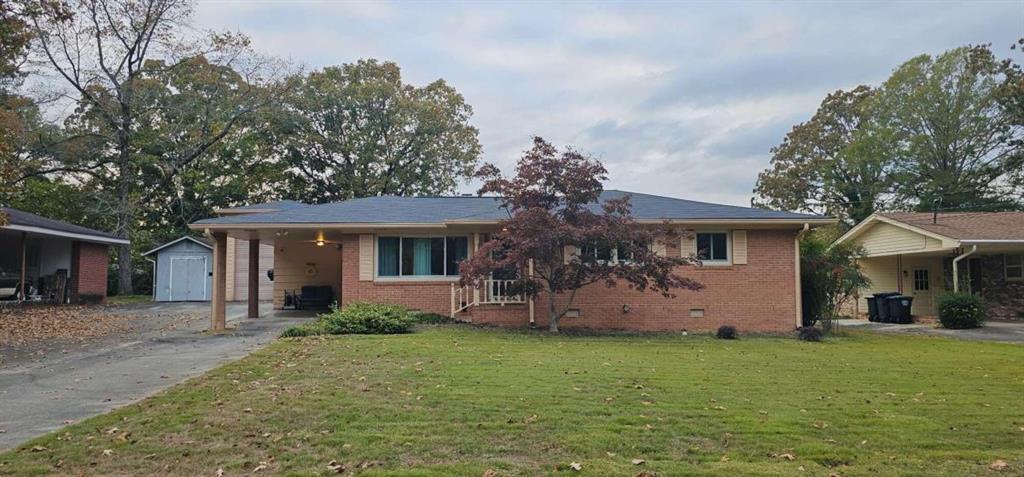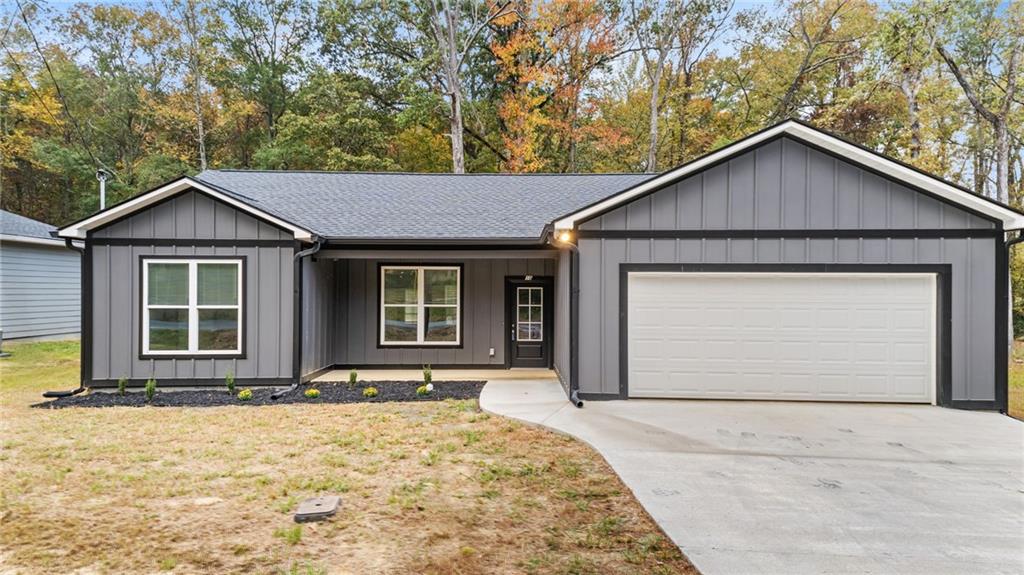Viewing Listing MLS# 409273085
Rome, GA 30161
- 3Beds
- 2Full Baths
- N/AHalf Baths
- N/A SqFt
- 2010Year Built
- 0.21Acres
- MLS# 409273085
- Residential
- Single Family Residence
- Active
- Approx Time on Market17 days
- AreaN/A
- CountyFloyd - GA
- Subdivision Keystone
Overview
You can stop your search here! Looking for a maintained neighborhood in the Model School District where you can bring your camper, above-ground pool, or golf cart? This is it! This upgraded, move-in-ready residence is a perfect blend of comfort and style, featuring a beautifully privacy-fenced backyard complete with a spacious storage shed. Enjoy multiple outdoor living spaces, including a serene patio overlooking a row of trees and a charming front porch with a sunshadeideal for relaxing evenings. The wide driveway offers ample space for your vehicles and recreational toys, making it perfect for an active lifestyle. Step inside to find a stylish kitchen adorned with new granite countertops, modern hardware, and sleek black appliances. The kitchen also features a double sink with disposal for added convenience. A long breakfast bar overlooks the spacious breakfast area, while elegant French doors lead to your outdoor patio for grilling. The home boasts three generous bedrooms, each featuring new carpet. The vaulted primary bedroom includes a ceiling fan, a walk-in closet, and an ensuite bathroom, providing a peaceful retreat. The inviting family room features a vaulted ceiling, a gas fireplace, and a TV cutout, perfect for gatherings. With convenient access to both Rome and Calhoun, this home is just 15 minutes from I-75 and minutes from one of the best parks in the area! Available for all types of financing! Don't miss the opportunity to make this beautiful home yoursschedule a viewing today!
Association Fees / Info
Hoa: No
Community Features: Park, Playground, Street Lights
Bathroom Info
Main Bathroom Level: 2
Total Baths: 2.00
Fullbaths: 2
Room Bedroom Features: Master on Main
Bedroom Info
Beds: 3
Building Info
Habitable Residence: No
Business Info
Equipment: None
Exterior Features
Fence: Back Yard, Fenced
Patio and Porch: Covered, Front Porch, Patio
Exterior Features: Rain Gutters, Storage
Road Surface Type: Asphalt
Pool Private: No
County: Floyd - GA
Acres: 0.21
Pool Desc: None
Fees / Restrictions
Financial
Original Price: $289,900
Owner Financing: No
Garage / Parking
Parking Features: Attached, Driveway, Garage, Garage Door Opener, Garage Faces Front
Green / Env Info
Green Energy Generation: None
Handicap
Accessibility Features: None
Interior Features
Security Ftr: Smoke Detector(s)
Fireplace Features: Family Room, Gas Starter
Levels: One
Appliances: Dishwasher, Disposal, Electric Oven, Electric Range, Microwave, Refrigerator
Laundry Features: Electric Dryer Hookup, In Hall, Laundry Closet
Interior Features: High Ceilings 9 ft Main, Vaulted Ceiling(s), Walk-In Closet(s)
Flooring: Carpet, Hardwood, Other
Spa Features: None
Lot Info
Lot Size Source: Owner
Lot Features: Back Yard, Front Yard, Landscaped
Lot Size: 70x131x70x131
Misc
Property Attached: No
Home Warranty: No
Open House
Other
Other Structures: Shed(s)
Property Info
Construction Materials: Fiber Cement, Frame
Year Built: 2,010
Property Condition: Resale
Roof: Composition, Shingle
Property Type: Residential Detached
Style: Ranch, Traditional
Rental Info
Land Lease: No
Room Info
Kitchen Features: Breakfast Bar, Cabinets Stain, Eat-in Kitchen, Stone Counters
Room Master Bathroom Features: Tub/Shower Combo
Room Dining Room Features: None
Special Features
Green Features: None
Special Listing Conditions: None
Special Circumstances: Investor Owned, No disclosures from Seller
Sqft Info
Building Area Total: 1358
Building Area Source: Owner
Tax Info
Tax Amount Annual: 2787
Tax Year: 2,023
Tax Parcel Letter: L11W-170
Unit Info
Utilities / Hvac
Cool System: Ceiling Fan(s), Central Air
Electric: 110 Volts
Heating: Central
Utilities: Electricity Available, Natural Gas Available, Sewer Available, Water Available
Sewer: Public Sewer
Waterfront / Water
Water Body Name: None
Water Source: Public
Waterfront Features: None
Directions
From Hwy 53, head north on Shannon Cir Con. Left onto Keystone Ln. Rt onto Round Rock. House will be on right.Listing Provided courtesy of Prestige Home Brokers
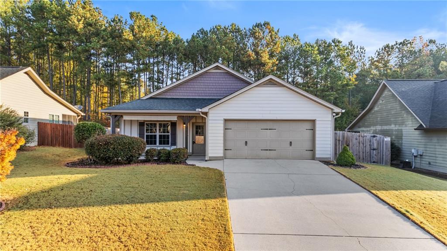
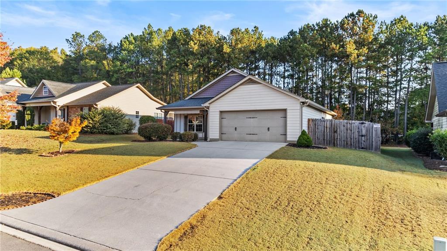
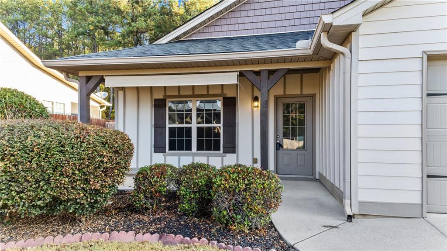
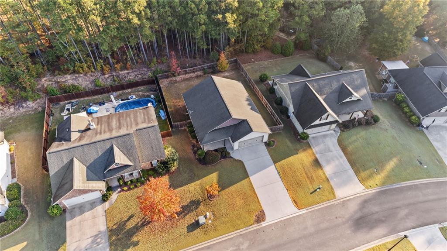
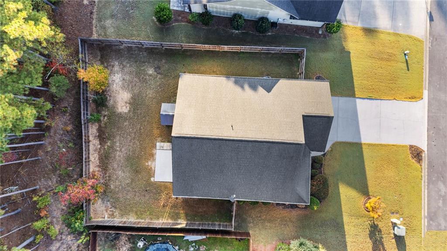
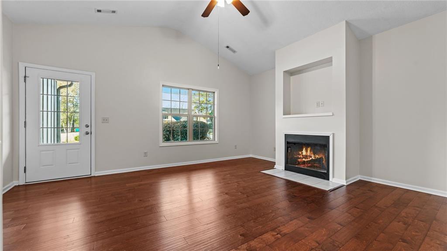
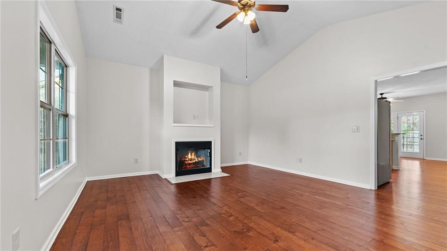
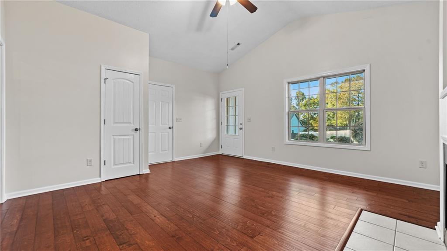
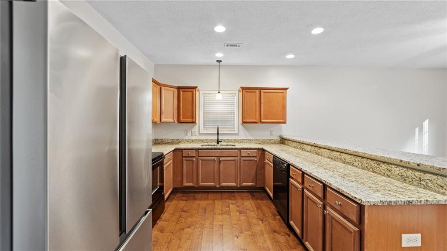
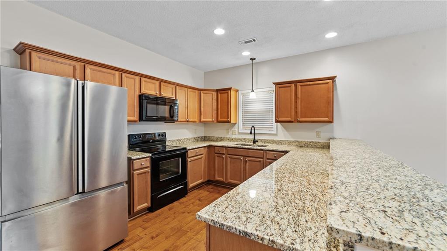
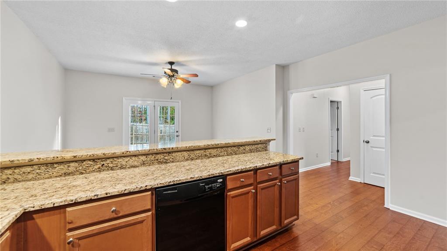
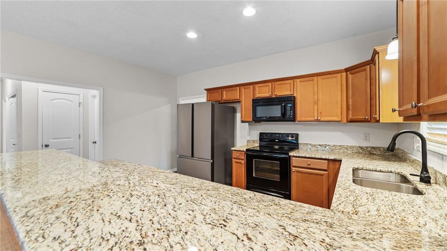
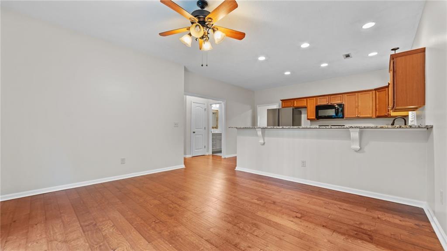
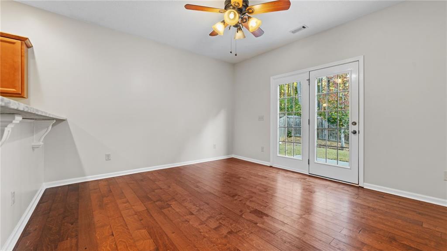
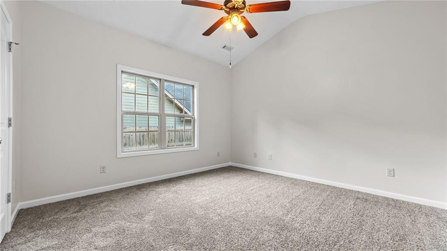
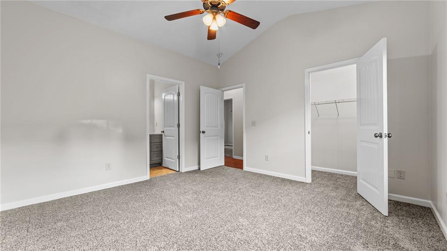
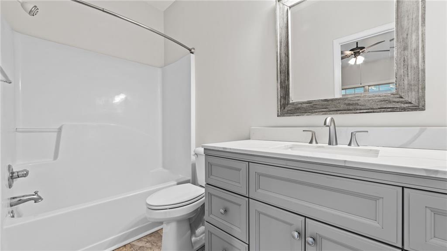
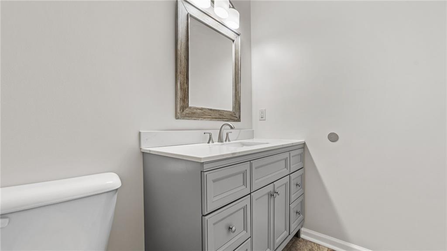
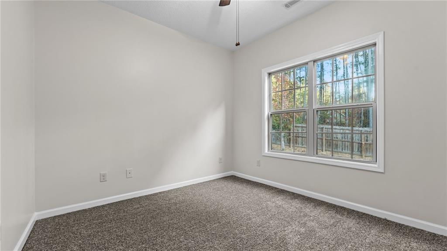
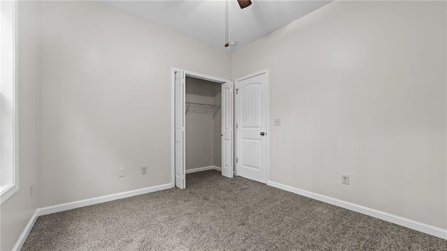
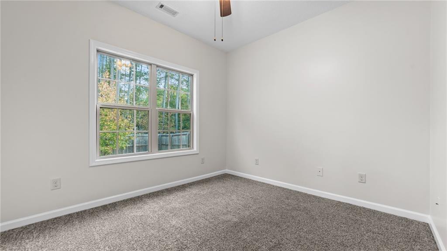
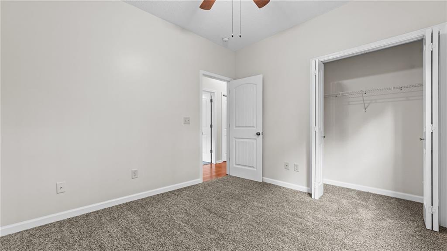
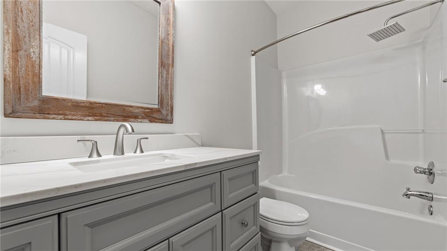
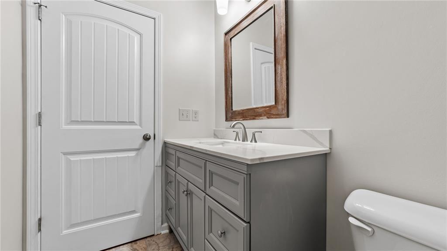
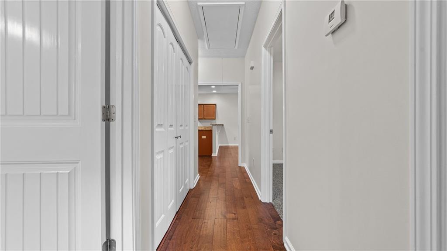
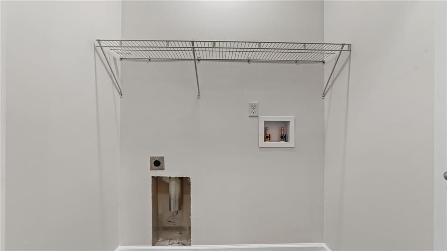
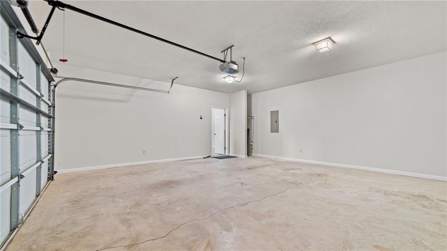
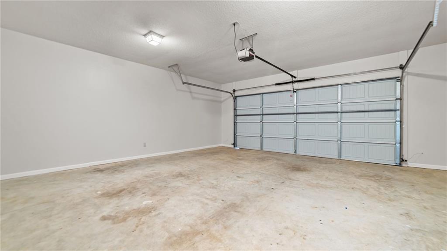
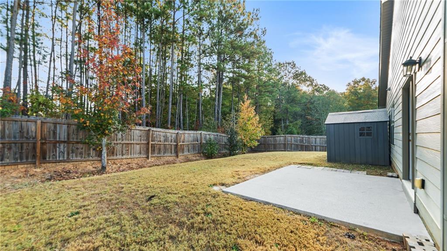
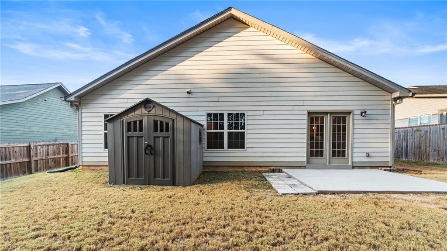
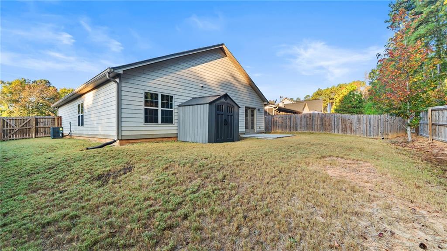
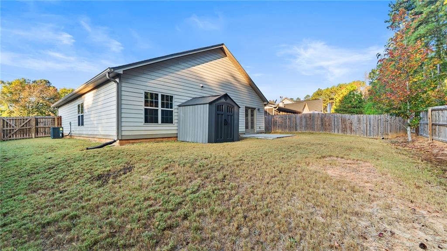
 MLS# 411497358
MLS# 411497358 