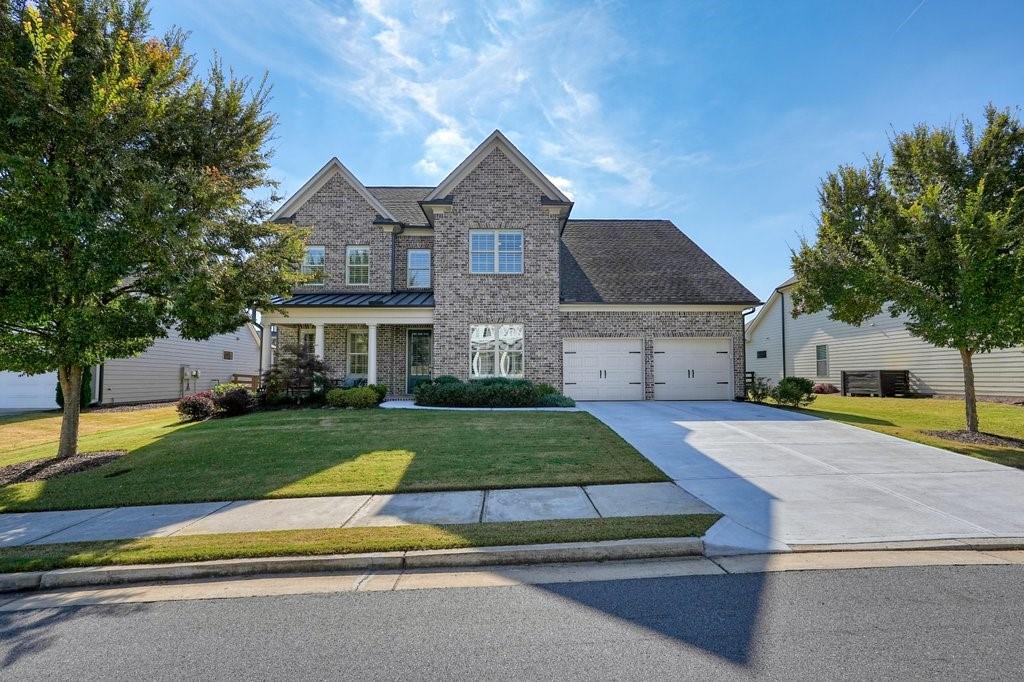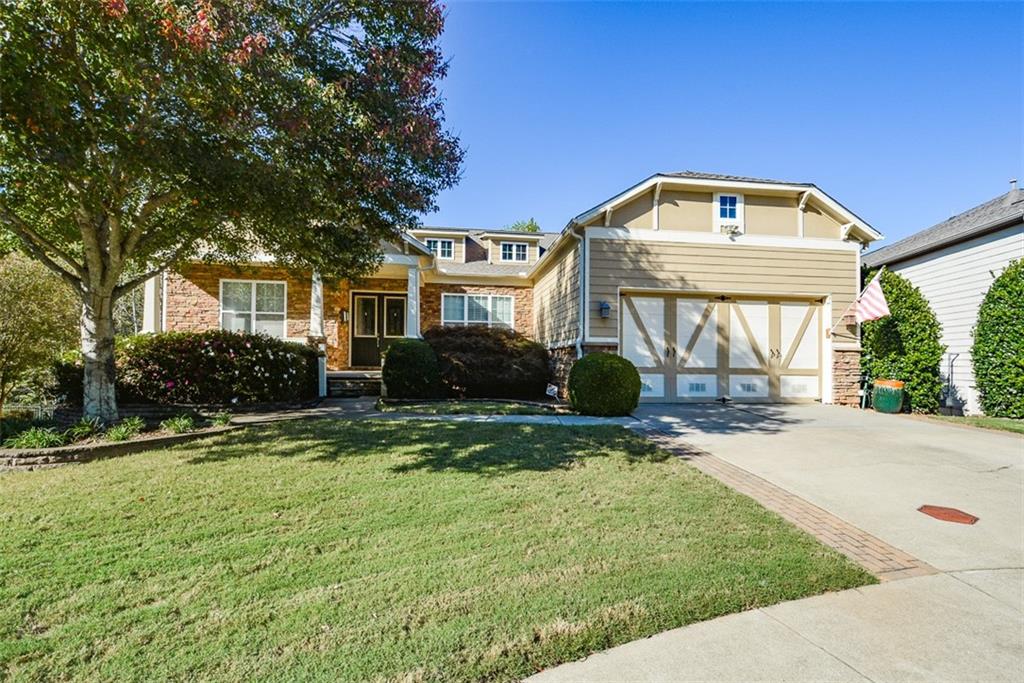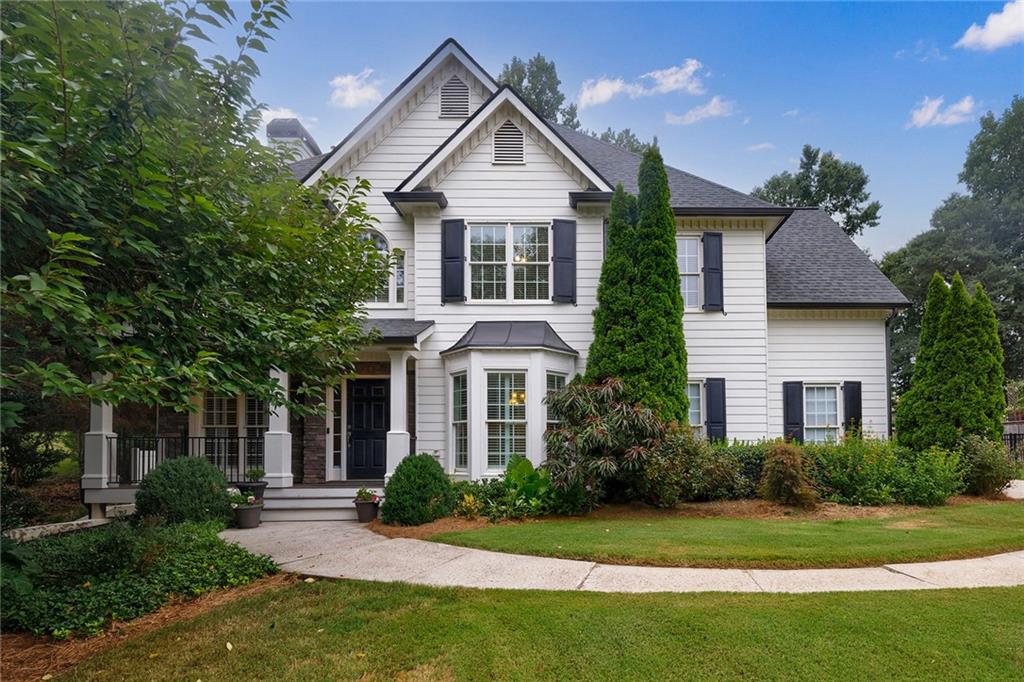Viewing Listing MLS# 409256318
Canton, GA 30114
- 4Beds
- 3Full Baths
- N/AHalf Baths
- N/A SqFt
- 2024Year Built
- 0.17Acres
- MLS# 409256318
- Residential
- Single Family Residence
- Active
- Approx Time on Market15 days
- AreaN/A
- CountyCherokee - GA
- Subdivision Great Sky
Overview
Receive up to $15,000 towards closing costs when you finance with one of our preferred lenders! Eastwood Homes proudly presents the Cypress plan in Sunrise Cove at Great Sky, just steps from the clubhouse, pools, tennis courts, playground, and scenic walking trails. This thoughtfully designed home features an open-concept layout with a dedicated office on the main level and a guest suite with a full bathideal for hosting friends and family. The gourmet kitchen showcases white soft-close cabinets, quartz countertops, a 5-burner gas cooktop, and upgraded appliances, offering both beauty and function for everyday meals or entertaining. Upstairs, the primary suite boasts a spacious designer shower and walk-in closet. Two additional bedrooms, a full bath, and a loft with access to a private balcony provide extra living space. The unfinished basement offers endless potential for future customizationwhether you envision a media room, home gym, or additional bedrooms. Enjoy outdoor living on your screened-in back porch with an extended uncovered deck, perfect for relaxing or entertaining. With all main living areas arranged on two levels, this home provides easy, low-maintenance living. Sunrise Cove at Great Sky offers more than just beautiful homesits a lifestyle. Enjoy 3 pools, 4 tennis courts, 4 pickleball courts, a basketball court, playgrounds, walking trails, and community events like an annual luau and monthly clubs. Whether you're unwinding by the pool or enjoying a walk through the scenic neighborhood, you'll feel at home in this mountain-inspired community. This home will be ready Spring of 2025dont miss this opportunity! Some photos may be representative and not of the actual home.
Association Fees / Info
Hoa: Yes
Hoa Fees Frequency: Annually
Hoa Fees: 1327
Community Features: Clubhouse, Fishing, Homeowners Assoc, Meeting Room, Near Schools, Near Shopping, Near Trails/Greenway, Park, Pickleball, Playground, Pool, Tennis Court(s)
Bathroom Info
Main Bathroom Level: 1
Total Baths: 3.00
Fullbaths: 3
Room Bedroom Features: Oversized Master
Bedroom Info
Beds: 4
Building Info
Habitable Residence: No
Business Info
Equipment: None
Exterior Features
Fence: None
Patio and Porch: Covered, Deck, Front Porch, Patio, Rear Porch, Screened
Exterior Features: Balcony, Private Yard, Rain Gutters, Other
Road Surface Type: Asphalt
Pool Private: No
County: Cherokee - GA
Acres: 0.17
Pool Desc: None
Fees / Restrictions
Financial
Original Price: $639,900
Owner Financing: No
Garage / Parking
Parking Features: Garage
Green / Env Info
Green Energy Generation: None
Handicap
Accessibility Features: None
Interior Features
Security Ftr: Smoke Detector(s)
Fireplace Features: Living Room
Levels: Two
Appliances: Dishwasher, Disposal, Electric Oven, Gas Cooktop, Gas Water Heater, Microwave, Range Hood
Laundry Features: Laundry Room, Upper Level
Interior Features: Coffered Ceiling(s), Crown Molding, High Ceilings 9 ft Main, High Speed Internet, Tray Ceiling(s), Walk-In Closet(s)
Flooring: Carpet, Ceramic Tile, Other
Spa Features: None
Lot Info
Lot Size Source: Owner
Lot Features: Back Yard, Front Yard, Mountain Frontage, Sprinklers In Front, Sprinklers In Rear, Wooded
Lot Size: 70x110x50x109
Misc
Property Attached: No
Home Warranty: Yes
Open House
Other
Other Structures: None
Property Info
Construction Materials: Cement Siding, HardiPlank Type, Stone
Year Built: 2,024
Property Condition: Under Construction
Roof: Composition
Property Type: Residential Detached
Style: Craftsman
Rental Info
Land Lease: No
Room Info
Kitchen Features: Breakfast Room, Cabinets White, Kitchen Island, Pantry, Solid Surface Counters, View to Family Room
Room Master Bathroom Features: Double Vanity,Separate His/Hers,Shower Only
Room Dining Room Features: Open Concept
Special Features
Green Features: None
Special Listing Conditions: None
Special Circumstances: None
Sqft Info
Building Area Total: 2568
Building Area Source: Builder
Tax Info
Tax Amount Annual: 1088
Tax Year: 2,023
Tax Parcel Letter: 14N15A-00000-501-000
Unit Info
Utilities / Hvac
Cool System: Central Air
Electric: Other
Heating: Central
Utilities: Cable Available, Electricity Available, Natural Gas Available, Phone Available, Sewer Available, Underground Utilities, Water Available
Sewer: Public Sewer
Waterfront / Water
Water Body Name: None
Water Source: Public
Waterfront Features: None
Directions
Please use GPS to locate this property.Listing Provided courtesy of Peggy Slappey Properties Inc.
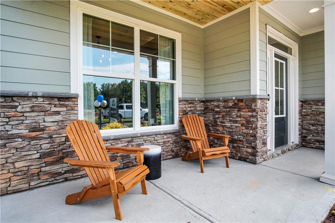
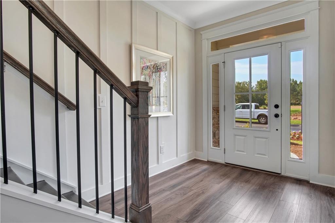
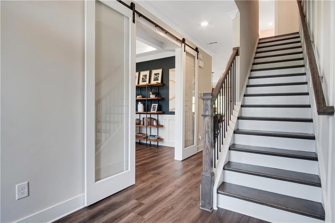
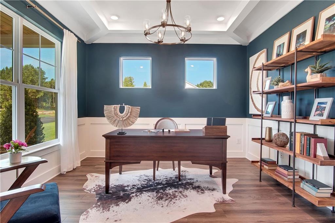
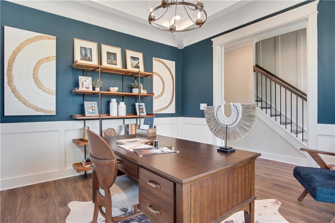
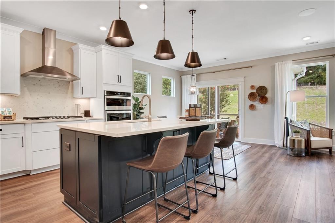
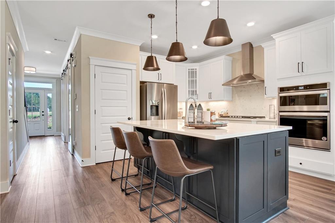
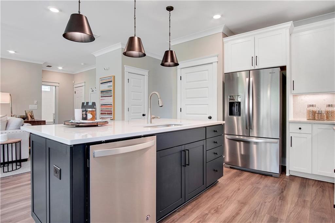
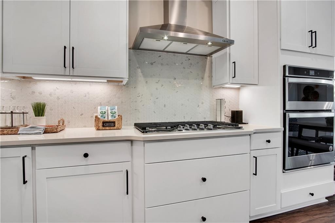
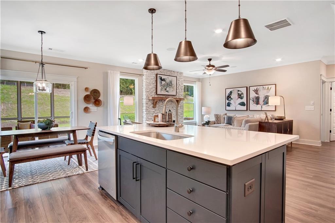
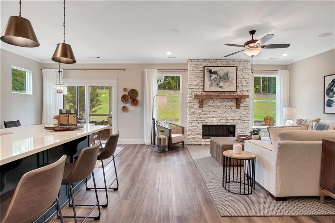
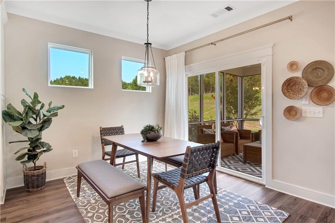
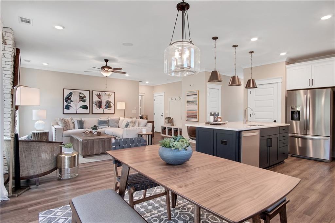
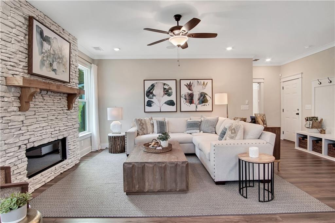
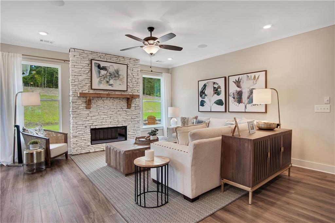
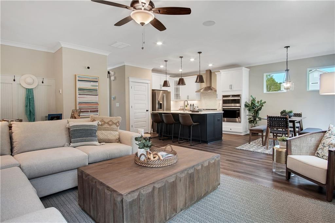
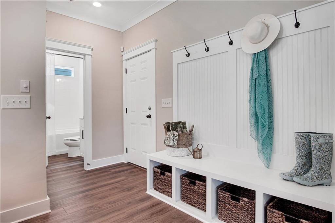
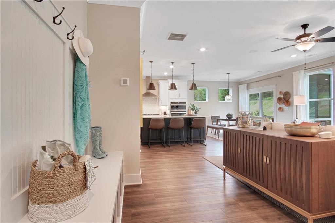
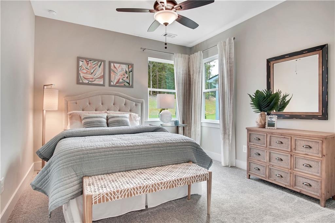
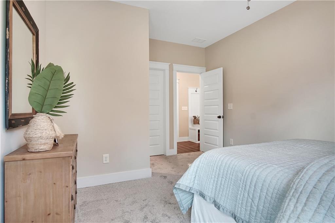
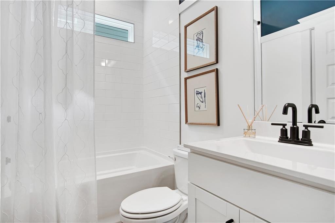
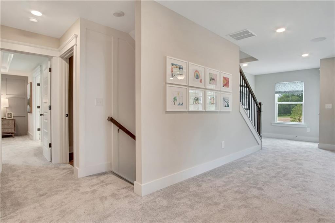
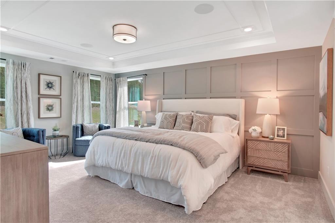
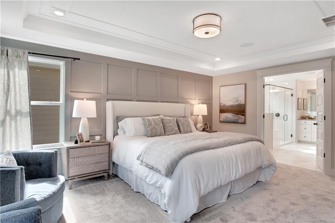
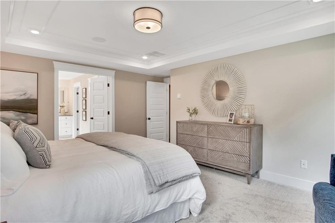
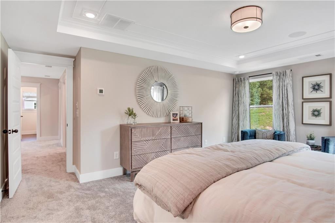
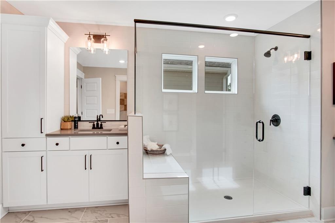
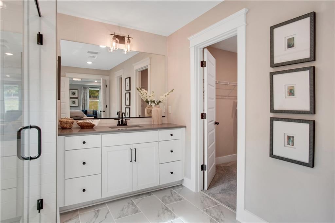
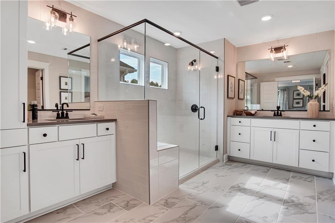
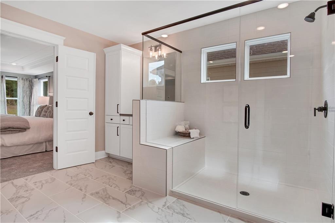
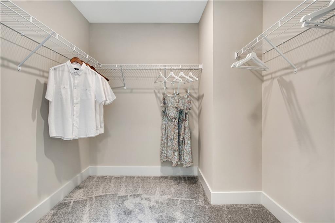
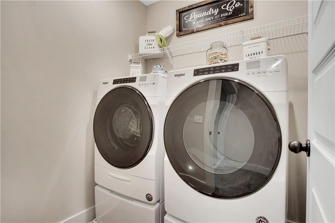
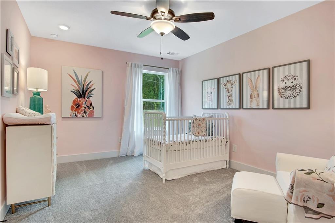
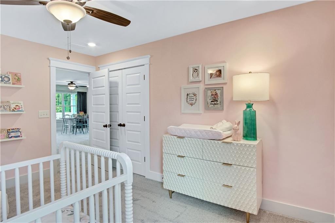
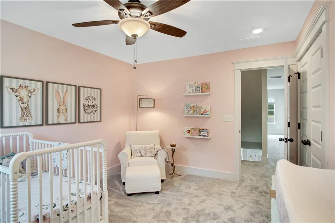
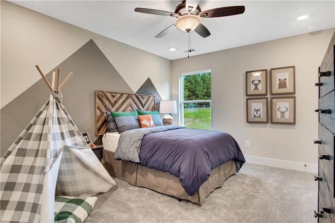
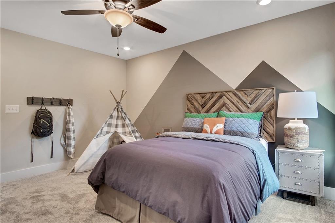
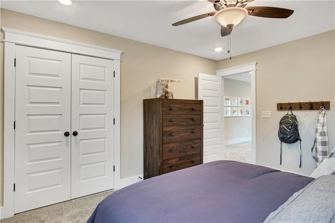
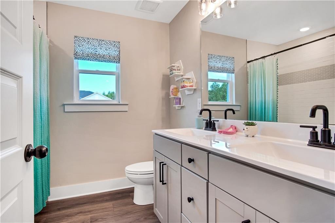
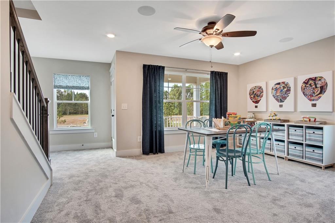
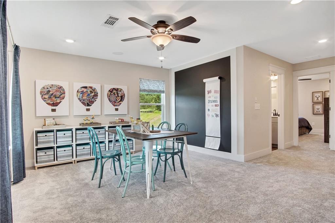
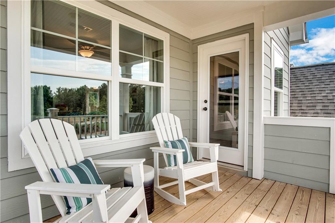
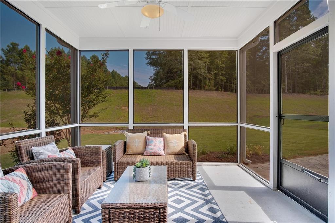
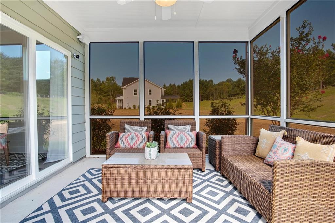
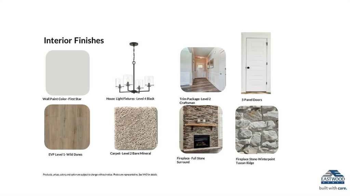
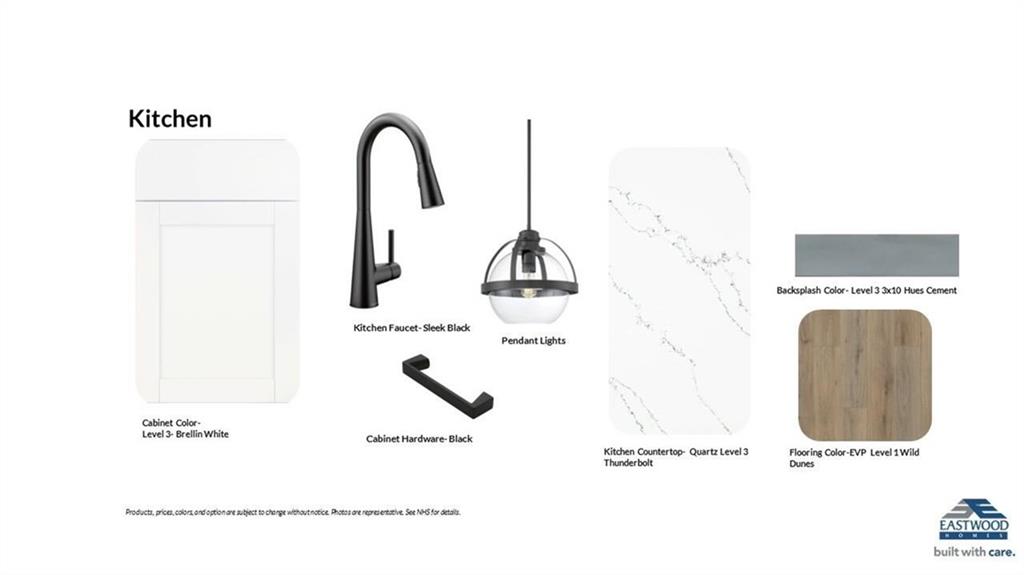
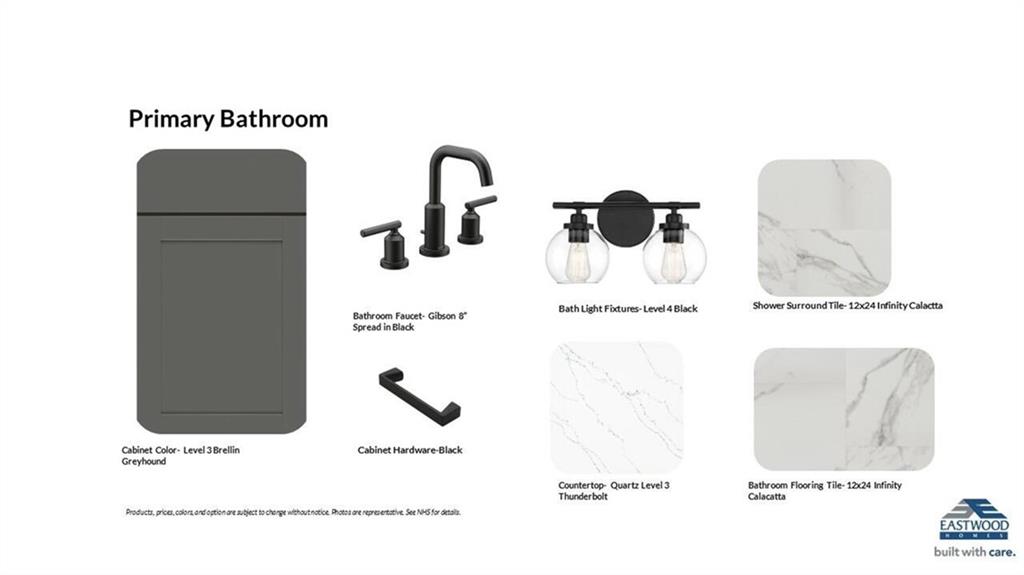
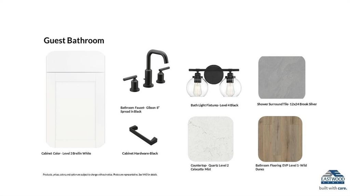
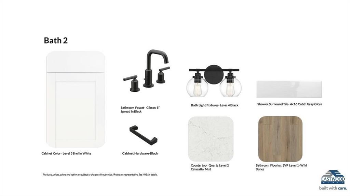
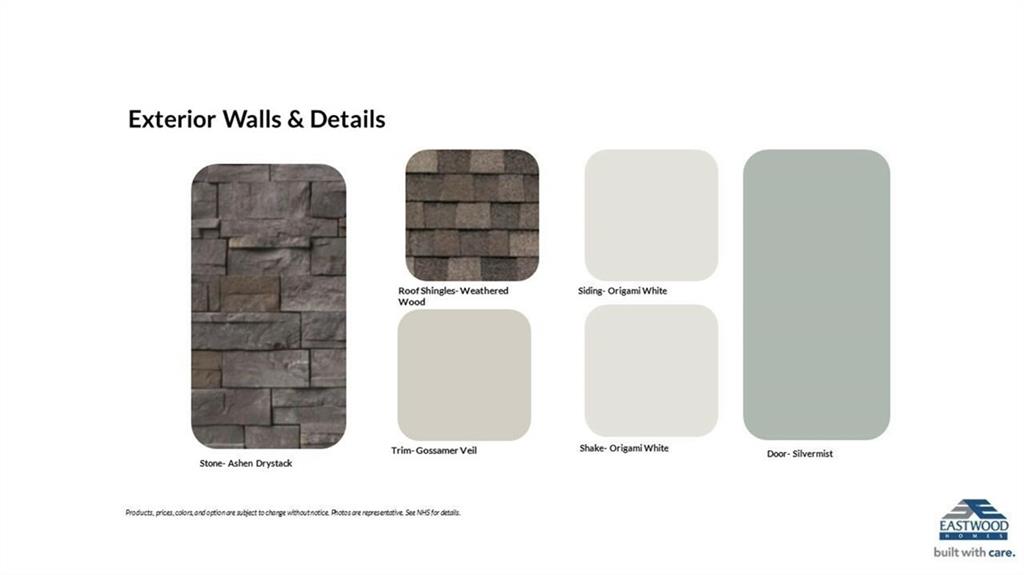
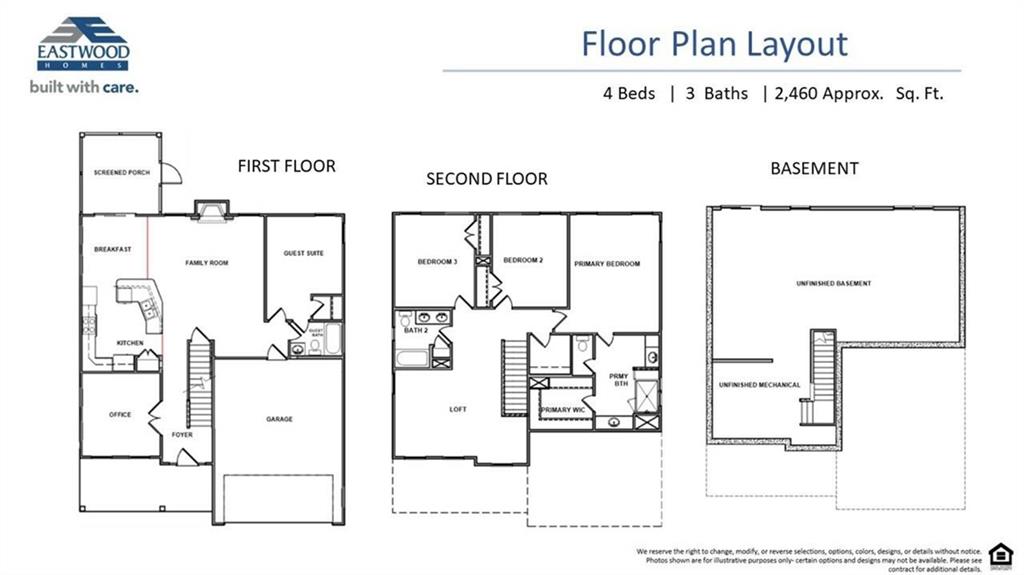
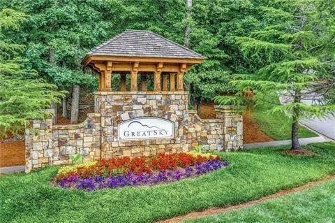
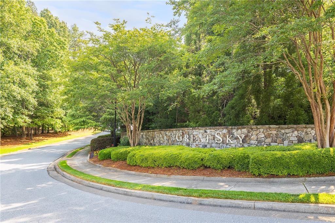
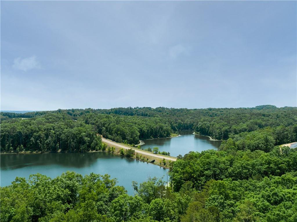
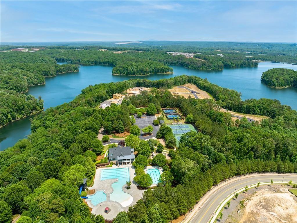
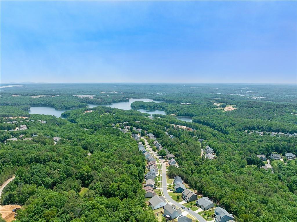
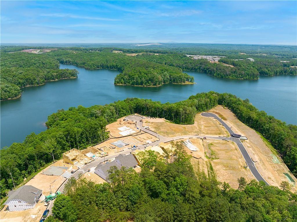
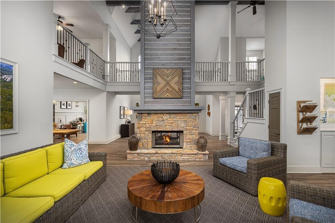
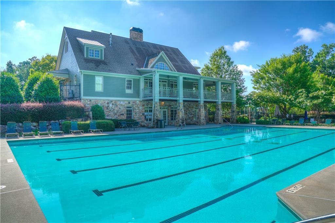
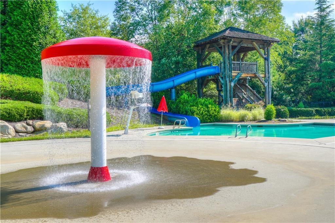
 MLS# 410985870
MLS# 410985870 