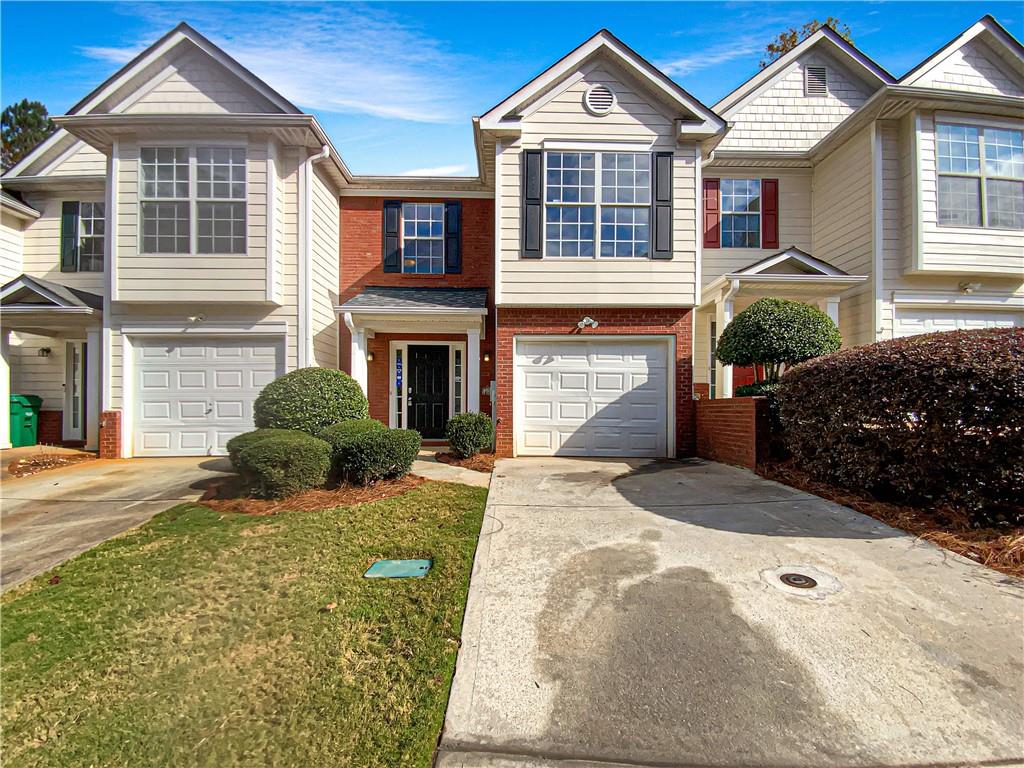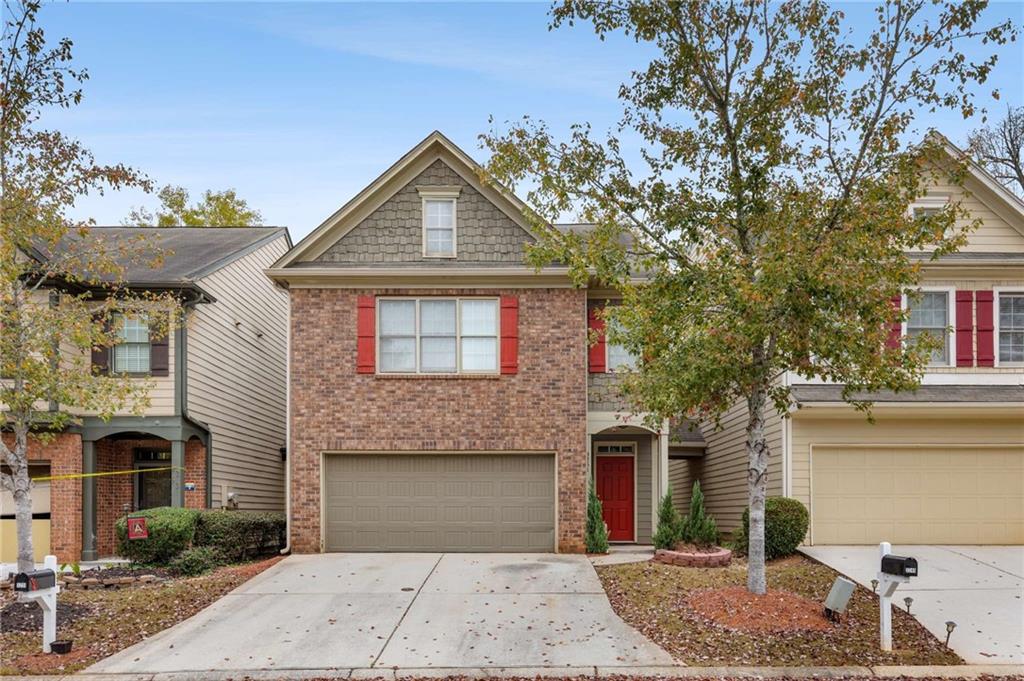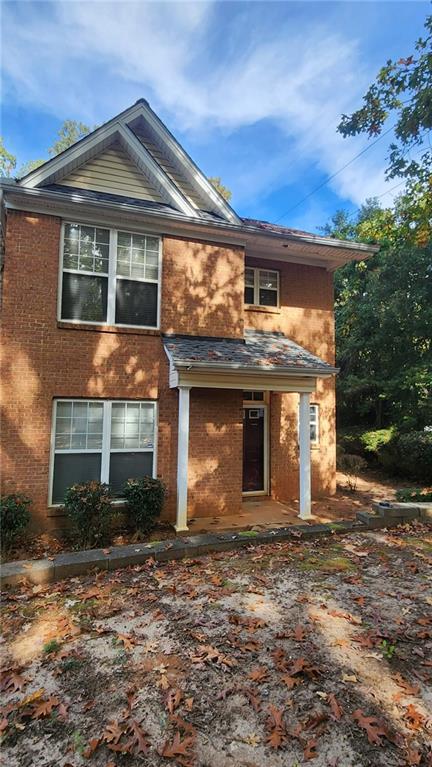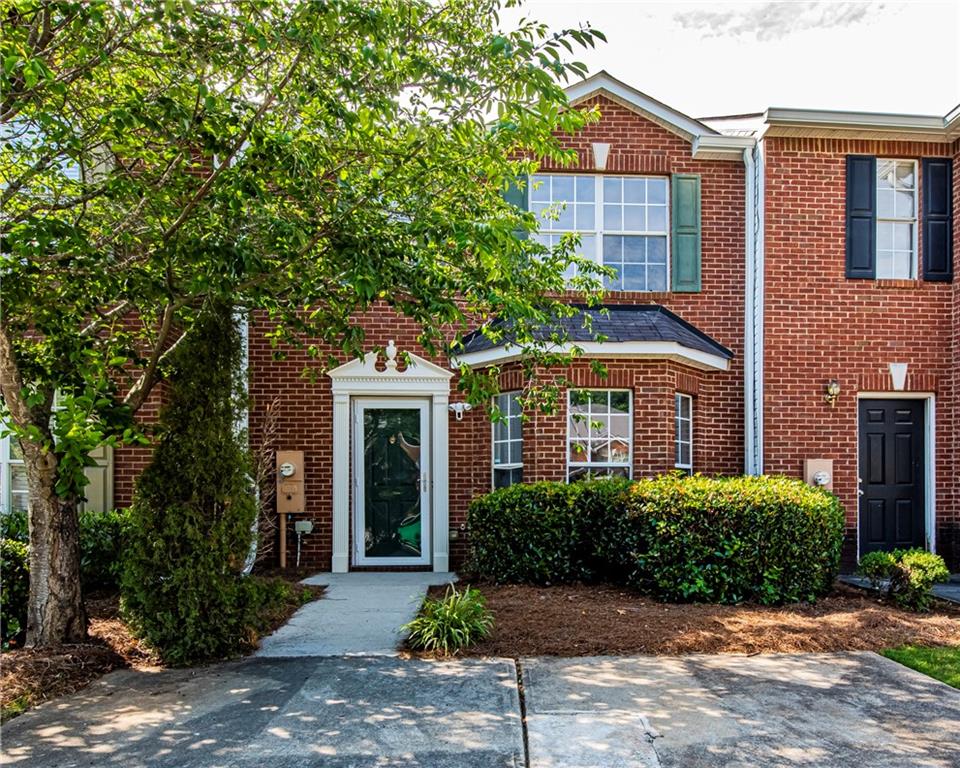Viewing Listing MLS# 409249384
Decatur, GA 30034
- 3Beds
- 2Full Baths
- N/AHalf Baths
- N/A SqFt
- 1995Year Built
- 0.10Acres
- MLS# 409249384
- Residential
- Townhouse
- Active
- Approx Time on Market1 month, 6 days
- AreaN/A
- CountyDekalb - GA
- Subdivision Platina Park
Overview
Welcome home!! This property is located in a well-established desirable neighborhood. This home features three bedrooms, two bathrooms, and a screened back porch perfect for entertaining. This home is key turn ready and perfect for those first-time home buyers.
Association Fees / Info
Hoa: No
Community Features: None
Bathroom Info
Main Bathroom Level: 2
Total Baths: 2.00
Fullbaths: 2
Room Bedroom Features: Master on Main
Bedroom Info
Beds: 3
Building Info
Habitable Residence: No
Business Info
Equipment: None
Exterior Features
Fence: Back Yard
Patio and Porch: Screened
Exterior Features: Private Entrance
Road Surface Type: Asphalt, Concrete
Pool Private: No
County: Dekalb - GA
Acres: 0.10
Pool Desc: None
Fees / Restrictions
Financial
Original Price: $240,000
Owner Financing: No
Garage / Parking
Parking Features: Attached, Garage, Garage Door Opener
Green / Env Info
Green Energy Generation: None
Handicap
Accessibility Features: None
Interior Features
Security Ftr: Fire Alarm
Fireplace Features: Family Room, Gas Starter
Levels: One
Appliances: Dishwasher, Gas Water Heater, Microwave, Refrigerator
Laundry Features: Common Area, In Hall, Laundry Closet, Laundry Room
Interior Features: Double Vanity, Recessed Lighting
Flooring: Ceramic Tile, Laminate
Spa Features: None
Lot Info
Lot Size Source: Assessor
Lot Features: Level
Misc
Property Attached: Yes
Home Warranty: No
Open House
Other
Other Structures: None
Property Info
Construction Materials: Aluminum Siding, Brick
Year Built: 1,995
Property Condition: Resale
Roof: Composition
Property Type: Residential Attached
Style: Ranch, Townhouse, Traditional
Rental Info
Land Lease: No
Room Info
Kitchen Features: Other Surface Counters, Tile Counters
Room Master Bathroom Features: Double Vanity,Separate Tub/Shower
Room Dining Room Features: Open Concept
Special Features
Green Features: None
Special Listing Conditions: None
Special Circumstances: No disclosures from Seller, Sold As/Is
Sqft Info
Building Area Total: 1294
Building Area Source: Other
Tax Info
Tax Amount Annual: 4071
Tax Year: 2,023
Tax Parcel Letter: 15-061-02-159
Unit Info
Utilities / Hvac
Cool System: Central Air, Gas
Electric: 110 Volts, 220 Volts
Heating: Central, Natural Gas
Utilities: Cable Available, Electricity Available, Natural Gas Available, Phone Available, Sewer Available, Water Available
Sewer: Public Sewer
Waterfront / Water
Water Body Name: None
Water Source: Public
Waterfront Features: None
Directions
285 east to 1-20 east exit Wesley chapel rd. Left on Lehigh Way. 3503 is located on the left.Listing Provided courtesy of Midland Premier Properties, Llc
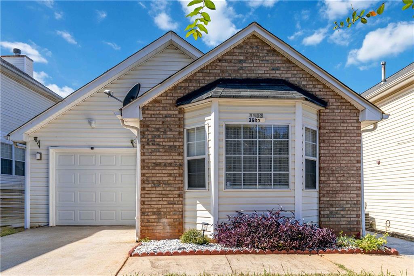
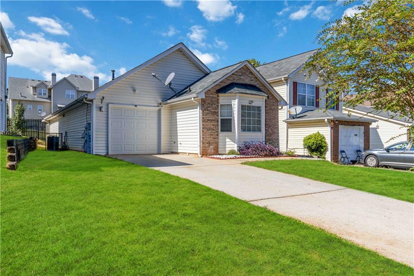
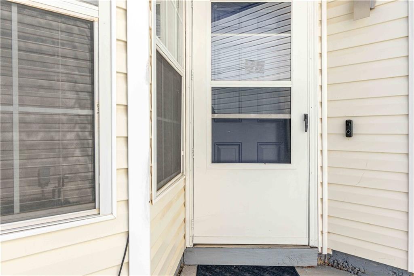
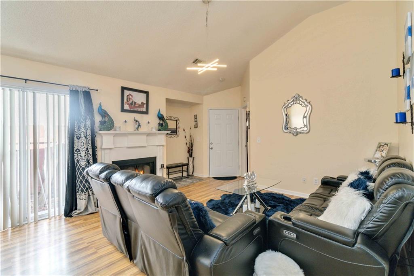
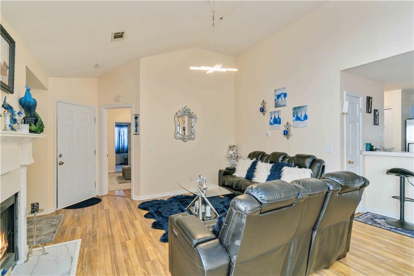
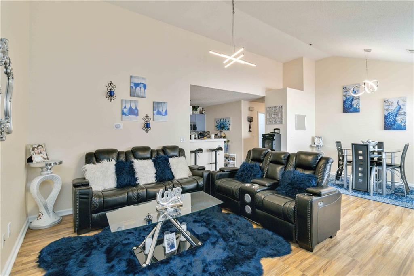
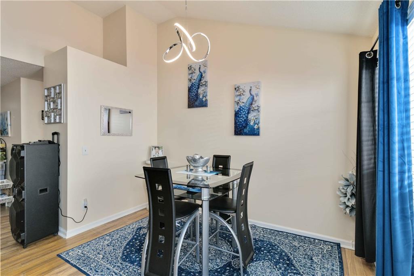
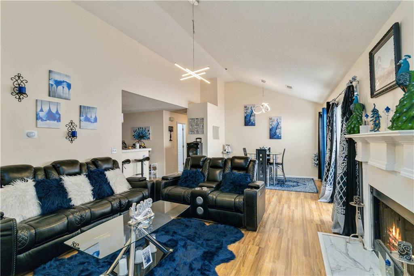
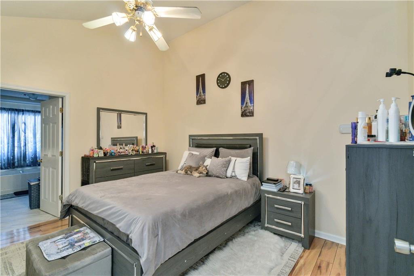
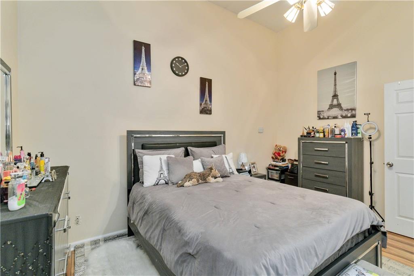
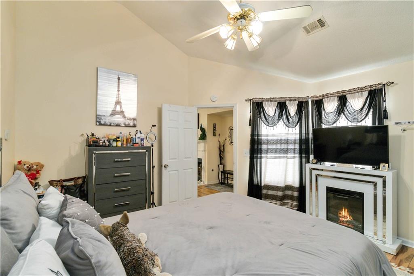
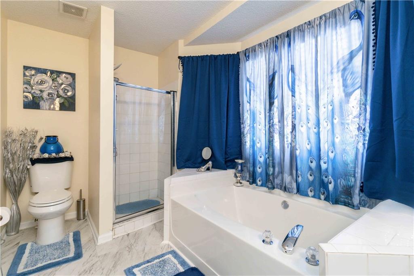
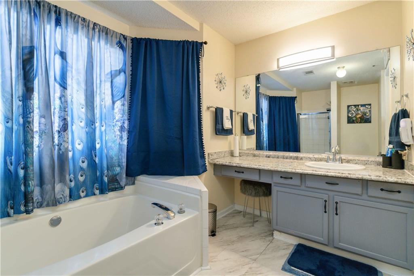
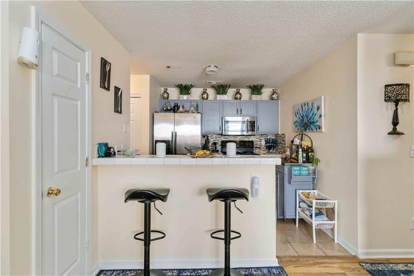
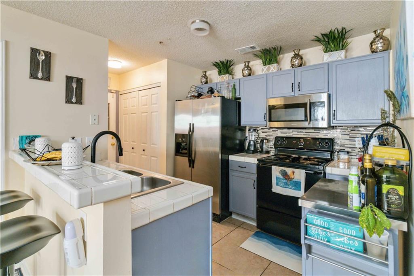
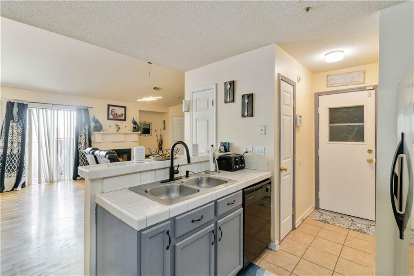
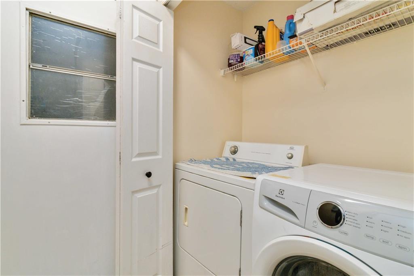
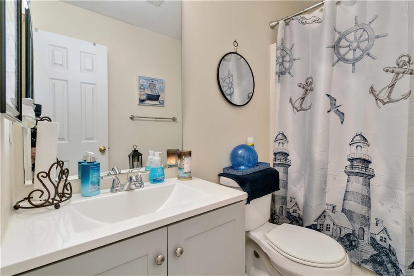
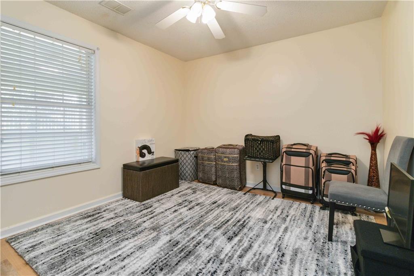
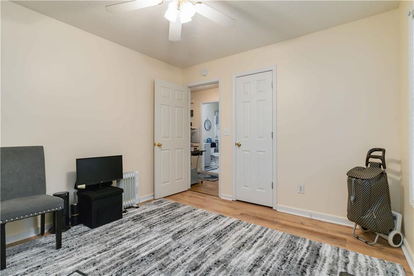
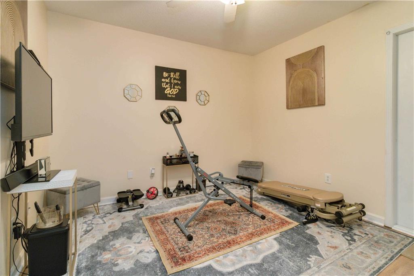
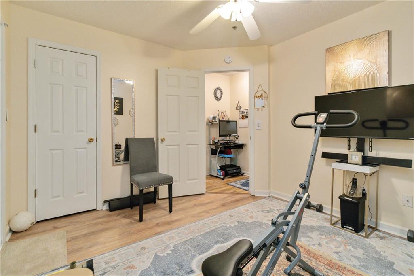
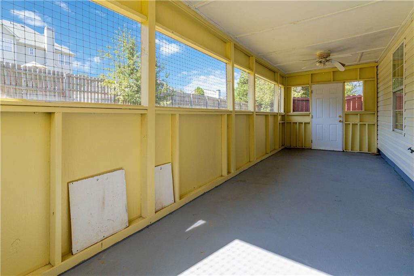
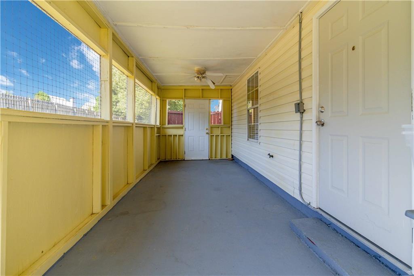
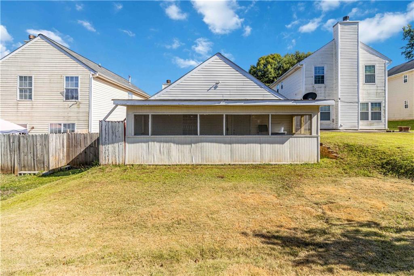
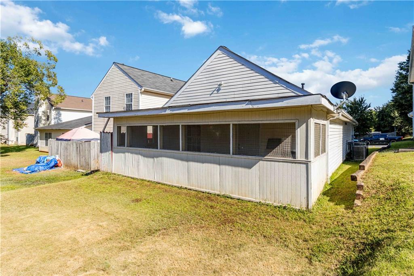
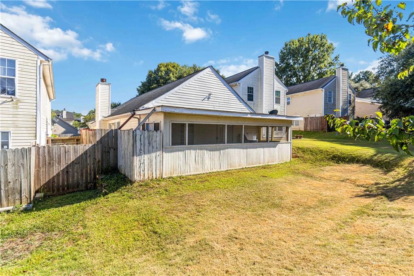
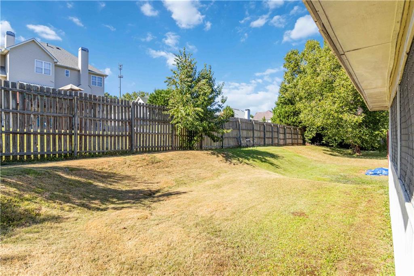
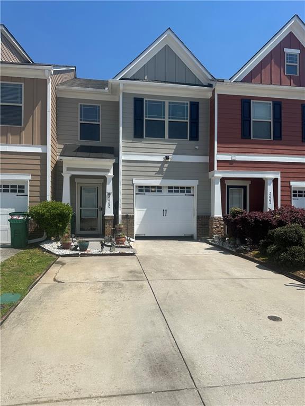
 MLS# 7365468
MLS# 7365468 