Viewing Listing MLS# 409249221
Rome, GA 30161
- 4Beds
- 4Full Baths
- 2Half Baths
- N/A SqFt
- 1997Year Built
- 0.00Acres
- MLS# 409249221
- Residential
- Single Family Residence
- Active
- Approx Time on Market14 days
- AreaN/A
- CountyFloyd - GA
- Subdivision The Woodlands
Overview
Just like a new house. The entire house has been redone. Move in ready. All new electrical systems and wiring with a surge protector. New paint inside and trim outside. Hardwood floors just refinished and beautiful. Huge bedrooms. Beautiful in ground pool with fenced in backyard that is so lovely, back porch overlooking pool open to family room and main bedroom. Main bedroom on ground floor. Huge kitchen with tons of counter space. 2 Fireplaces. New roof. New HVAC interiorly. New tankless hot water tank. Front door to be replaced (has been ordered). 3 car garage as well as parking pad for guests. Pool has just been cleaned and some new repairs. Tons of inside storage. Wonderful location location location. Landscape lights and irrigation system.
Association Fees / Info
Hoa: No
Community Features: None
Bathroom Info
Main Bathroom Level: 2
Halfbaths: 2
Total Baths: 6.00
Fullbaths: 4
Room Bedroom Features: Master on Main
Bedroom Info
Beds: 4
Building Info
Habitable Residence: No
Business Info
Equipment: None
Exterior Features
Fence: Back Yard
Patio and Porch: Covered, Rear Porch
Exterior Features: Awning(s), Private Yard
Road Surface Type: Asphalt
Pool Private: Yes
County: Floyd - GA
Acres: 0.00
Pool Desc: In Ground, Pool Cover, Private
Fees / Restrictions
Financial
Original Price: $749,000
Owner Financing: No
Garage / Parking
Parking Features: Attached, Garage, Garage Door Opener, Garage Faces Rear, Garage Faces Side, Kitchen Level, Parking Pad
Green / Env Info
Green Energy Generation: None
Handicap
Accessibility Features: None
Interior Features
Security Ftr: Fire Alarm, Security System Leased, Security System Owned, Smoke Detector(s)
Fireplace Features: Family Room, Gas Log, Living Room
Levels: Two
Appliances: Dishwasher, Disposal, Electric Water Heater, Gas Water Heater, Refrigerator
Laundry Features: Common Area, Laundry Room
Interior Features: Bookcases, Disappearing Attic Stairs, Double Vanity, Entrance Foyer, High Ceilings 9 ft Lower, High Ceilings 9 ft Main, High Ceilings 9 ft Upper, High Speed Internet, Walk-In Closet(s)
Flooring: Ceramic Tile, Hardwood
Spa Features: None
Lot Info
Lot Size Source: Not Available
Lot Features: Level
Misc
Property Attached: No
Home Warranty: No
Open House
Other
Other Structures: None
Property Info
Construction Materials: Brick, Brick 4 Sides
Year Built: 1,997
Property Condition: Resale
Roof: Composition
Property Type: Residential Detached
Style: Traditional
Rental Info
Land Lease: No
Room Info
Kitchen Features: Breakfast Bar, Eat-in Kitchen, Keeping Room, Kitchen Island, Pantry, Solid Surface Counters
Room Master Bathroom Features: Separate Tub/Shower,Whirlpool Tub
Room Dining Room Features: Seats 12+
Special Features
Green Features: None
Special Listing Conditions: None
Special Circumstances: None
Sqft Info
Building Area Total: 3409
Building Area Source: Appraiser
Tax Info
Tax Amount Annual: 6004
Tax Year: 2,023
Tax Parcel Letter: K14W-121
Unit Info
Utilities / Hvac
Cool System: Ceiling Fan(s), Central Air, Dual, Electric
Electric: 220 Volts
Heating: Central, Hot Water, Natural Gas
Utilities: Cable Available, Electricity Available, Natural Gas Available, Phone Available, Underground Utilities, Water Available
Sewer: Public Sewer
Waterfront / Water
Water Body Name: None
Water Source: Public
Waterfront Features: None
Directions
Kingston Rd to Turner Chapel Rd. Right on Turner Chapel. left on Valley Brook, right on Laurchris, house of right.Listing Provided courtesy of Hardy Realty And Development Company
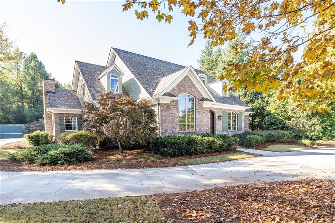
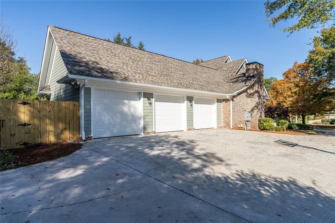
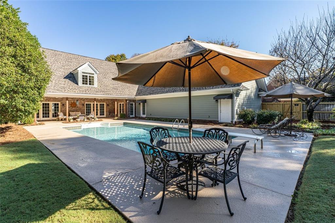
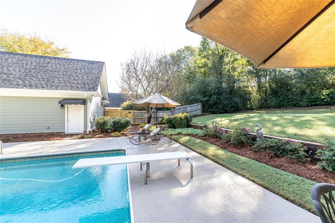
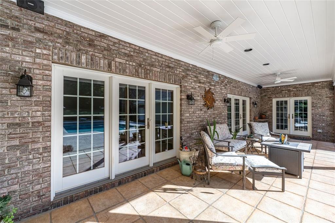
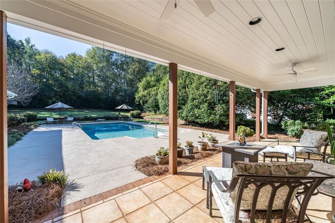
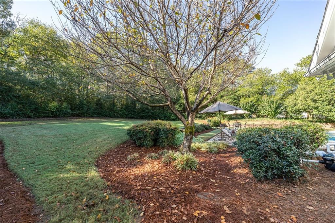
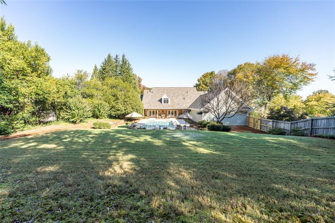
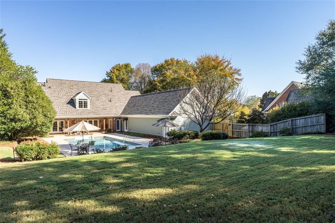
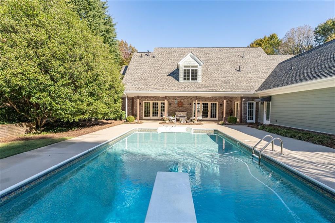
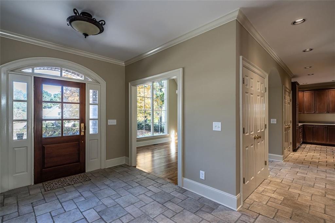
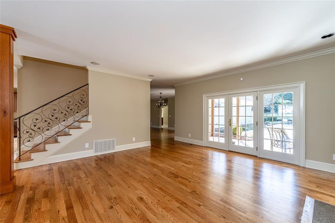
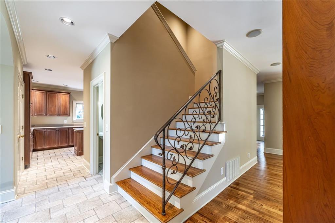
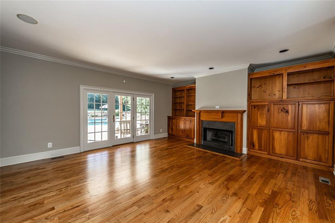
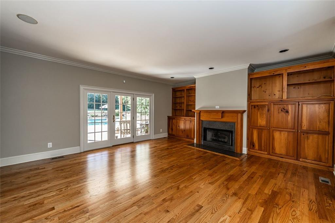
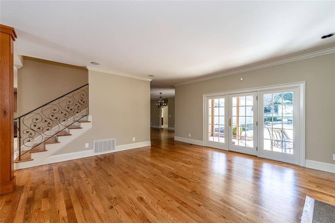
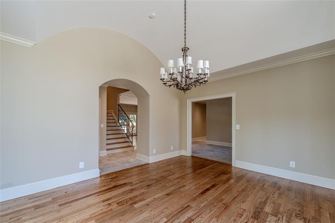
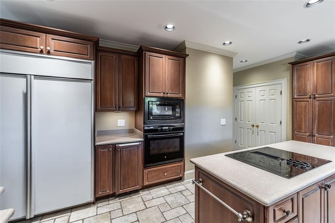
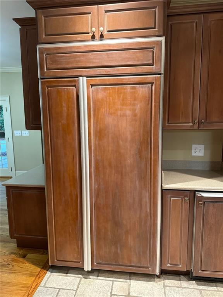
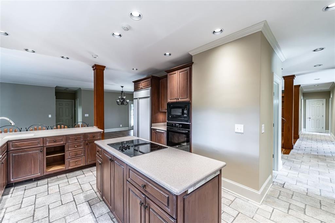
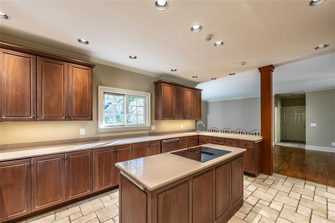
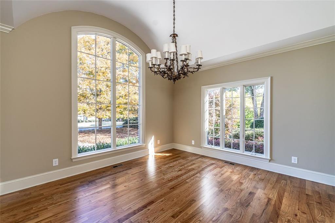
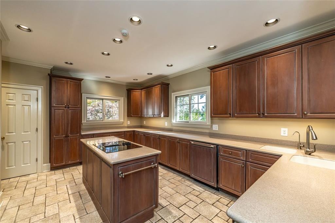
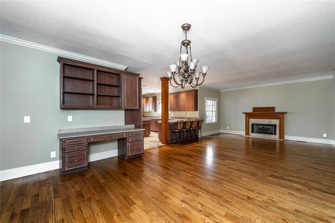
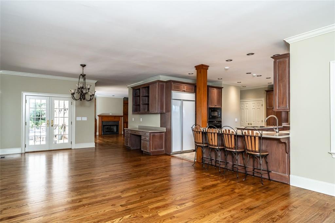
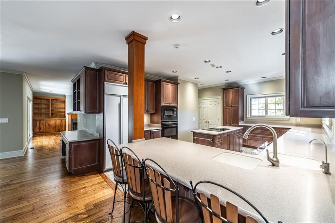
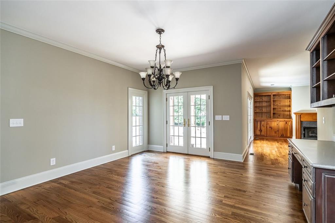
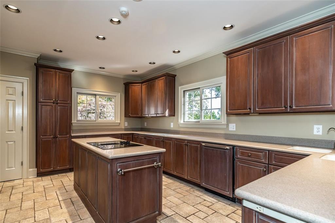
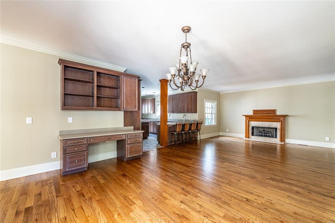
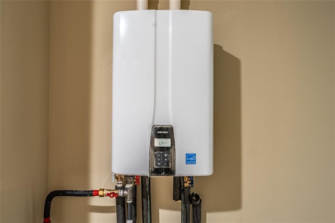
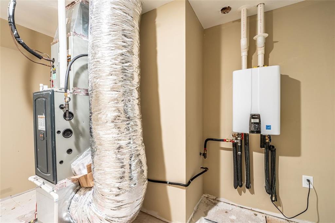
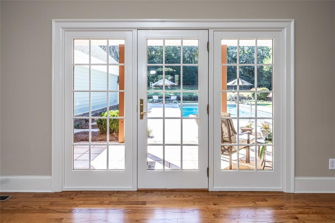
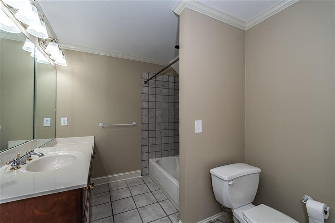
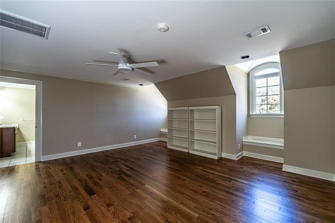
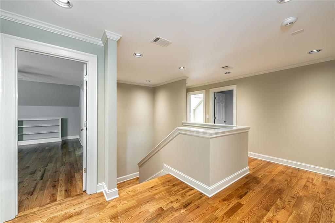
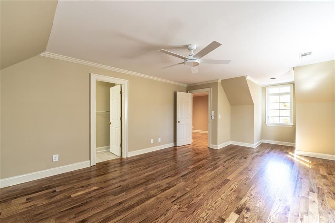
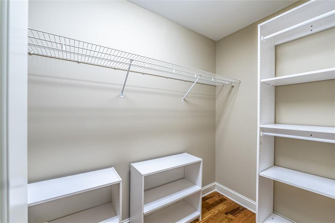
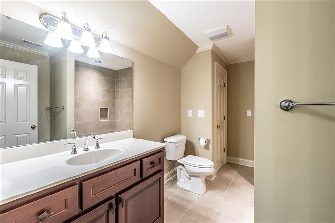
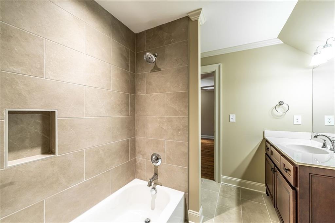
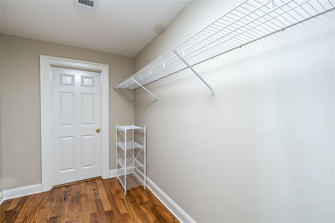
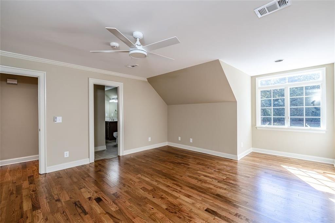
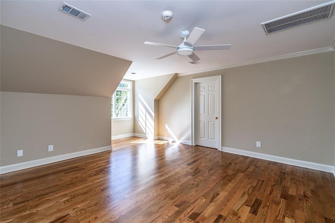
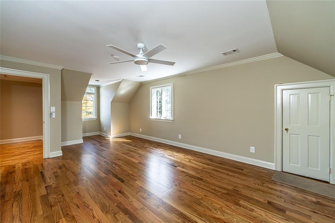
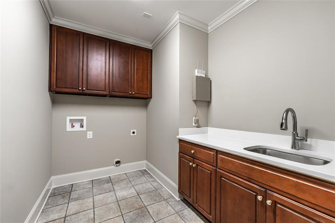
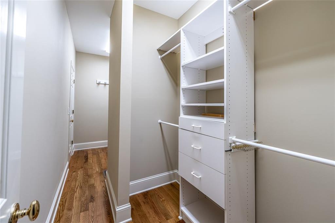
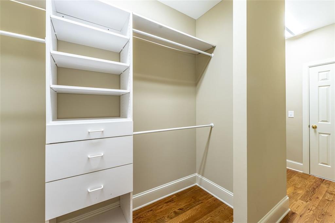
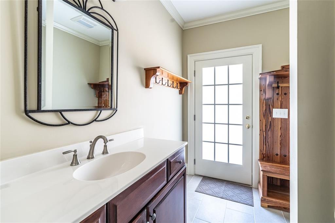
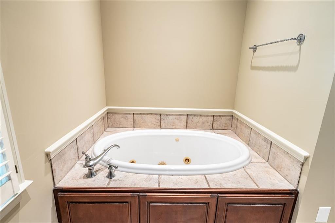
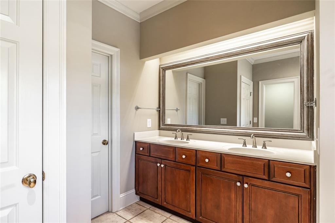
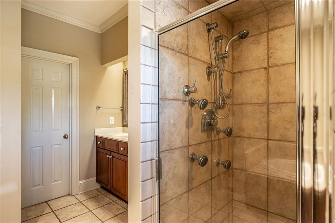
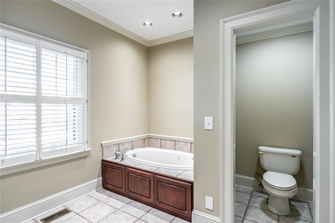
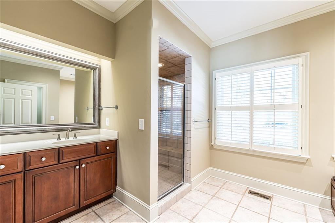
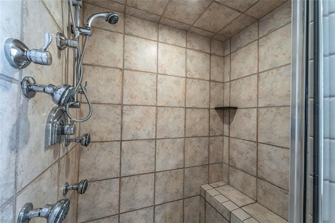
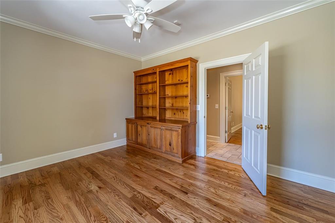
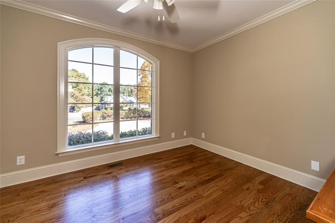
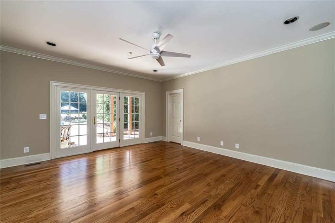
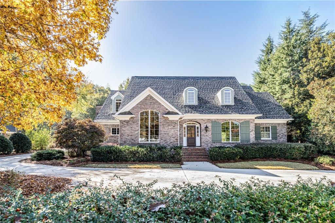
 Listings identified with the FMLS IDX logo come from
FMLS and are held by brokerage firms other than the owner of this website. The
listing brokerage is identified in any listing details. Information is deemed reliable
but is not guaranteed. If you believe any FMLS listing contains material that
infringes your copyrighted work please
Listings identified with the FMLS IDX logo come from
FMLS and are held by brokerage firms other than the owner of this website. The
listing brokerage is identified in any listing details. Information is deemed reliable
but is not guaranteed. If you believe any FMLS listing contains material that
infringes your copyrighted work please