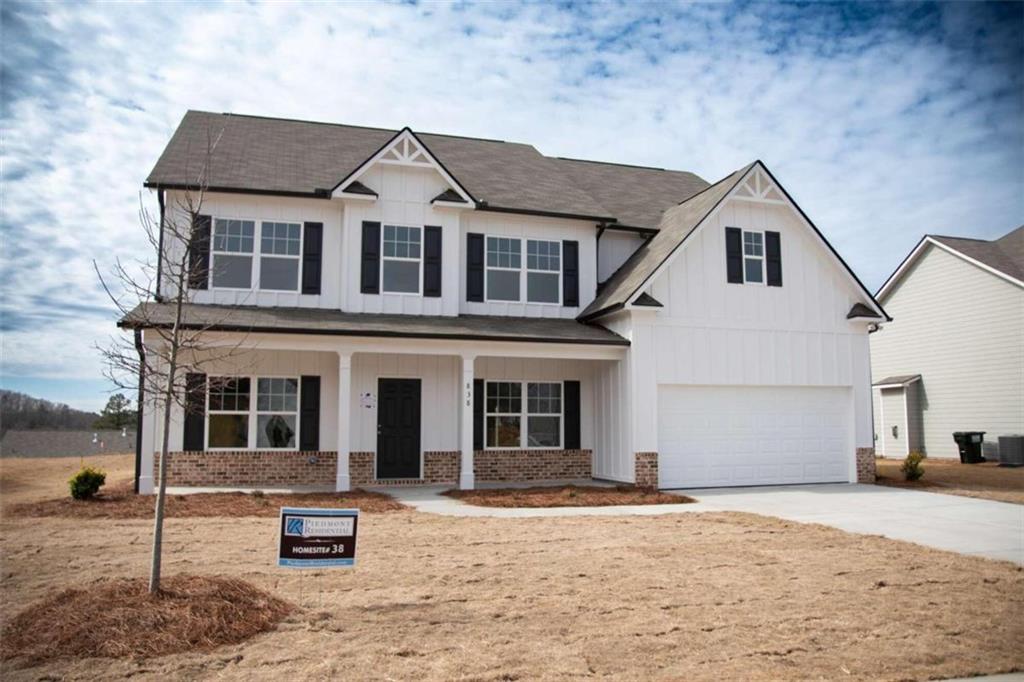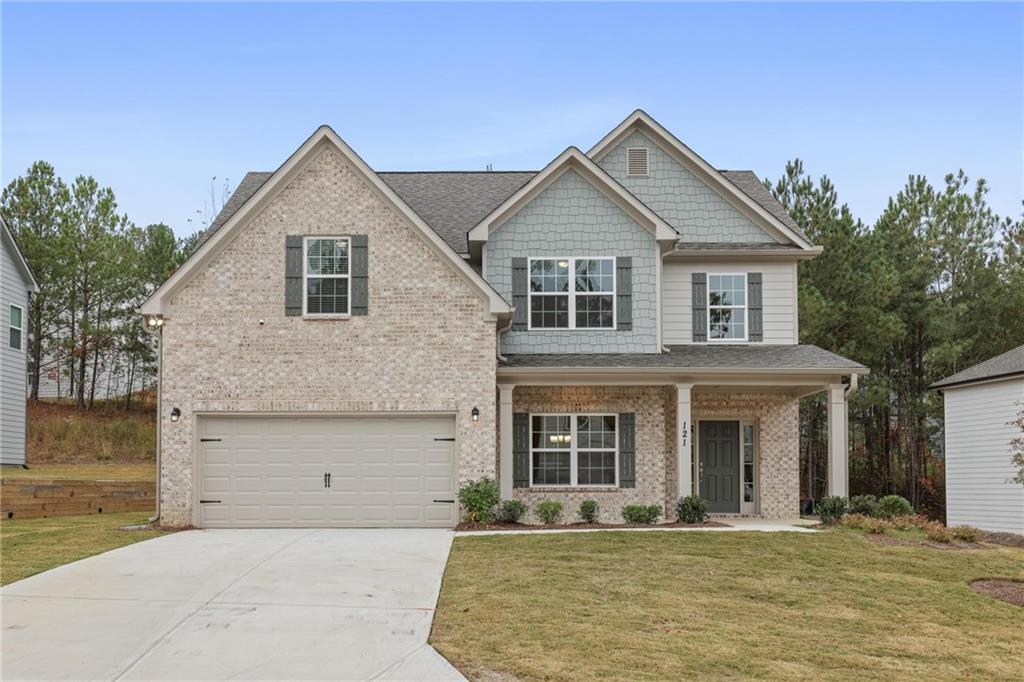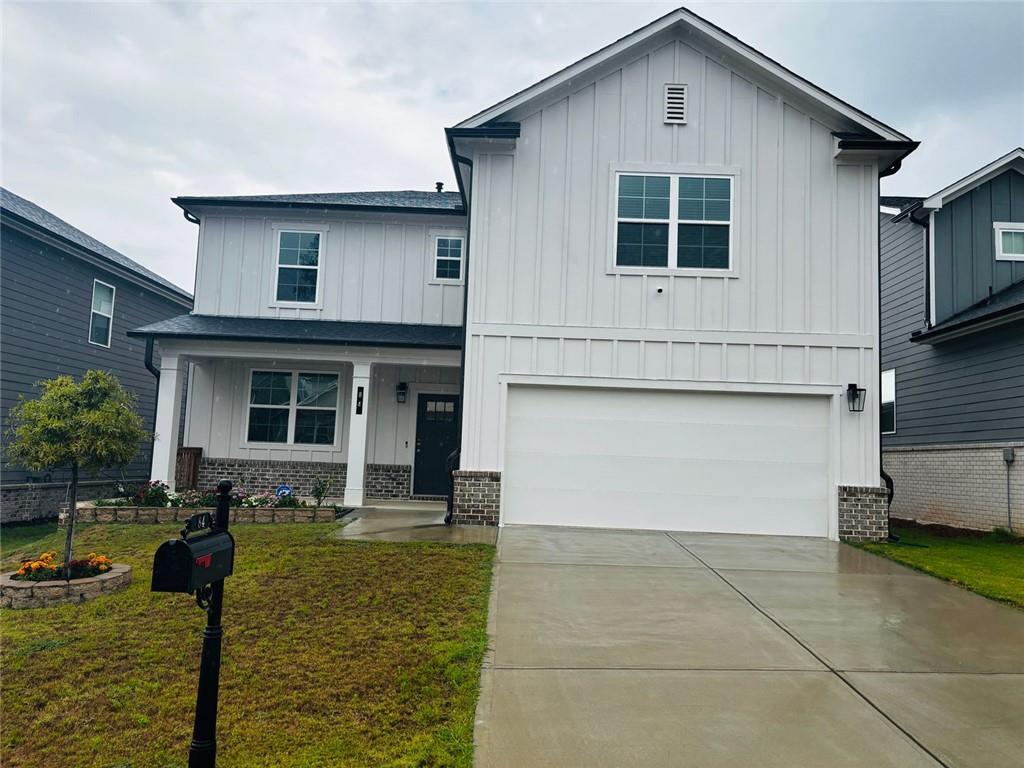Viewing Listing MLS# 409224278
Dallas, GA 30132
- 5Beds
- 3Full Baths
- N/AHalf Baths
- N/A SqFt
- 2014Year Built
- 0.29Acres
- MLS# 409224278
- Residential
- Single Family Residence
- Active
- Approx Time on Market12 days
- AreaN/A
- CountyPaulding - GA
- Subdivision Seven Hills
Overview
Discover your dream lot in the highly sought-after master-planned community of Seven Hills! This beautifully designed property boasts an enchanting backyard that backs up to undeveloped space, providing unmatched privacy and tranquility. The large, level, and fully fenced yard is perfect for outdoor gatherings, playtime, or simply enjoying the serene surroundings. Step inside from the welcoming front porch into a spacious entry foyer. The popular floor plan features a private front office, a formal dining room, and a full bedroom and bathroom on the main levelideal for guests, a playroom, or a cozy homeschooling space. The living area is anchored by a stunning upgraded stacked stone fireplace with a custom mantle, creating a warm and inviting atmosphere. The kitchen is a chefs delight, equipped with an updated dishwasher, stove, and refrigerator, along with a generous walk-in pantry for all your culinary needs. Enjoy your morning coffee on the massive covered back patio, which overlooks the picturesque yard. Upstairs, youll find a luxurious owners retreat, complete with a spacious private sitting room and a screened-in back porch that invites you to relax and listen to the sounds of nature. Two large master closets offer ample storage, complemented by three additional bedrooms, a full bathroom, and a convenient laundry room. With two brand new HVAC systems, this home is ready for your personal touch. You can spruce up the interior, but you cant change this prime locationmake it yours today!
Association Fees / Info
Hoa: Yes
Hoa Fees Frequency: Annually
Hoa Fees: 875
Community Features: Clubhouse, Dog Park, Near Public Transport, Near Schools, Near Shopping, Near Trails/Greenway, Park, Pickleball, Playground, Pool, Sidewalks, Tennis Court(s)
Bathroom Info
Main Bathroom Level: 1
Total Baths: 3.00
Fullbaths: 3
Room Bedroom Features: Oversized Master, Sitting Room, Other
Bedroom Info
Beds: 5
Building Info
Habitable Residence: No
Business Info
Equipment: Irrigation Equipment
Exterior Features
Fence: Back Yard, Fenced, Wood
Patio and Porch: Covered, Deck, Front Porch, Patio, Screened
Exterior Features: Private Yard
Road Surface Type: Asphalt
Pool Private: No
County: Paulding - GA
Acres: 0.29
Pool Desc: None
Fees / Restrictions
Financial
Original Price: $450,000
Owner Financing: No
Garage / Parking
Parking Features: Attached, Garage, Garage Door Opener, Garage Faces Front, Kitchen Level
Green / Env Info
Green Energy Generation: None
Handicap
Accessibility Features: None
Interior Features
Security Ftr: Smoke Detector(s)
Fireplace Features: Factory Built, Family Room, Gas Starter, Raised Hearth, Stone
Levels: Two
Appliances: Dishwasher, Disposal, Electric Water Heater, Gas Cooktop, Gas Oven, Microwave, Refrigerator, Self Cleaning Oven, Other
Laundry Features: Laundry Room, Upper Level, Other
Interior Features: Crown Molding, Entrance Foyer, High Ceilings 9 ft Lower, His and Hers Closets, Recessed Lighting, Sound System, Tray Ceiling(s), Walk-In Closet(s), Other
Flooring: Carpet, Hardwood, Laminate
Spa Features: None
Lot Info
Lot Size Source: Public Records
Lot Features: Back Yard, Front Yard, Landscaped, Private, Other
Lot Size: x
Misc
Property Attached: No
Home Warranty: No
Open House
Other
Other Structures: None
Property Info
Construction Materials: Cement Siding, Stone
Year Built: 2,014
Property Condition: Resale
Roof: Composition, Shingle
Property Type: Residential Detached
Style: Craftsman, Traditional
Rental Info
Land Lease: No
Room Info
Kitchen Features: Breakfast Bar, Cabinets Stain, Kitchen Island, Pantry Walk-In, Solid Surface Counters, Stone Counters, View to Family Room, Other
Room Master Bathroom Features: Double Vanity,Separate Tub/Shower,Soaking Tub,Othe
Room Dining Room Features: Separate Dining Room,Other
Special Features
Green Features: None
Special Listing Conditions: None
Special Circumstances: None
Sqft Info
Building Area Total: 2967
Building Area Source: Public Records
Tax Info
Tax Amount Annual: 4262
Tax Year: 2,023
Tax Parcel Letter: 082973
Unit Info
Utilities / Hvac
Cool System: Ceiling Fan(s), Central Air
Electric: 110 Volts, 220 Volts in Garage
Heating: Central
Utilities: Cable Available, Electricity Available, Natural Gas Available, Phone Available, Sewer Available, Underground Utilities, Water Available
Sewer: Public Sewer
Waterfront / Water
Water Body Name: None
Water Source: Public
Waterfront Features: None
Directions
Cedarcrest to Seven Hills Blvd to Naturewalk on right, then first left into Birchwood. Home is on the left.Listing Provided courtesy of Atlanta Communities
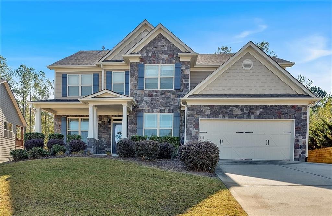
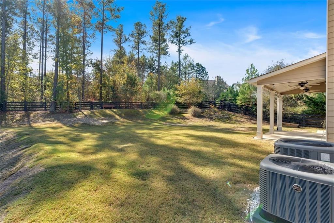
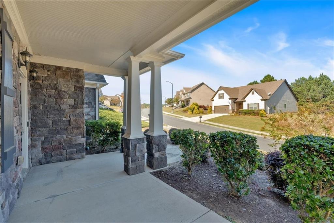
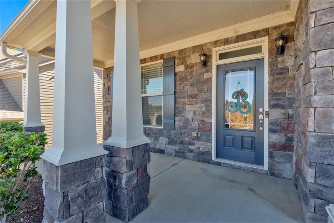
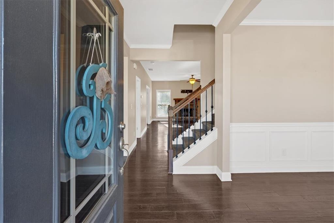
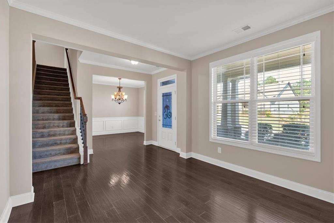
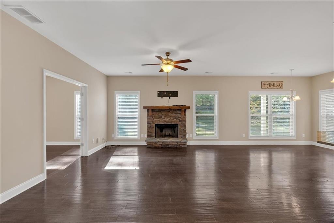
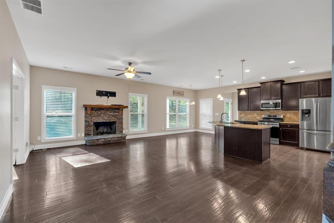
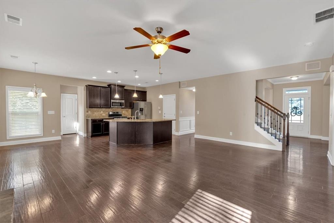
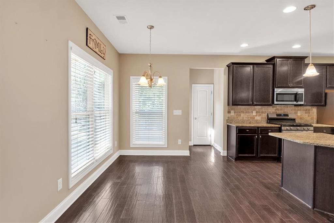
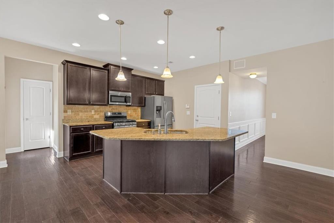
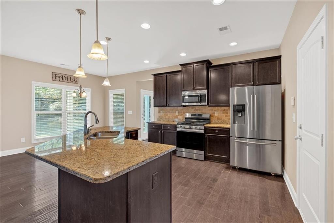
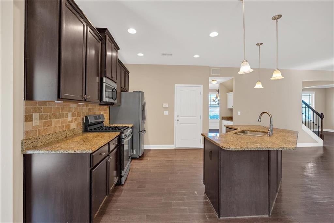
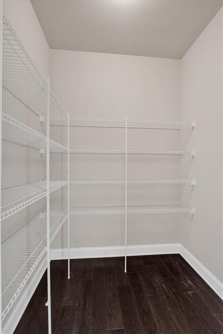
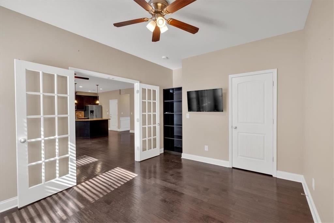
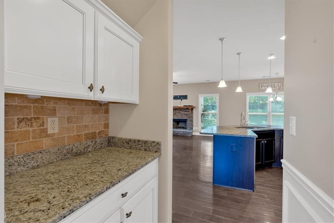
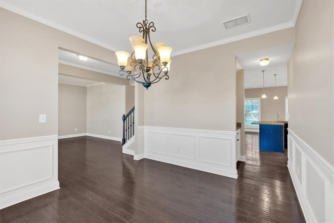
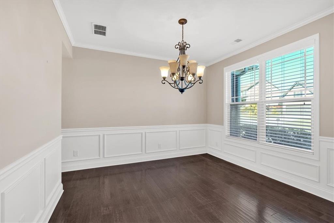
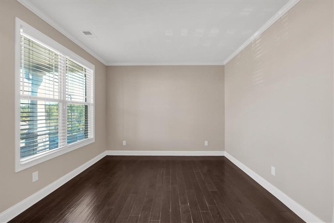
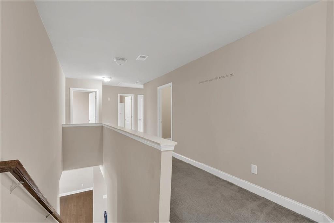
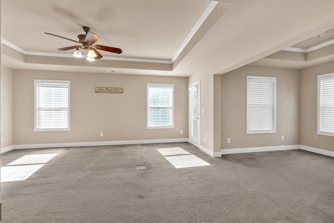
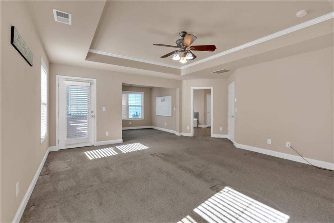
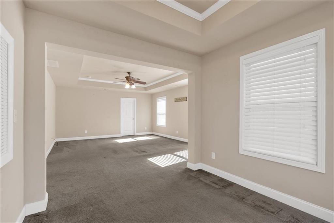
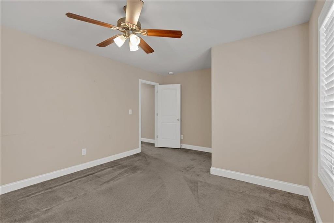
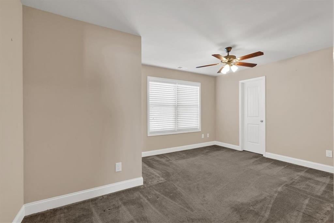
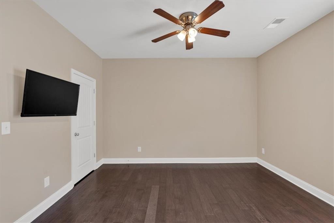
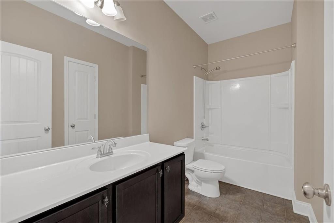
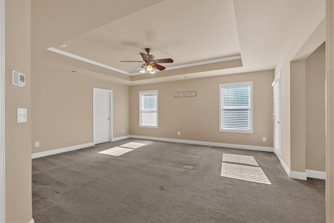
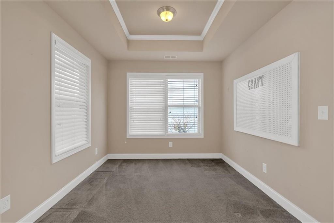
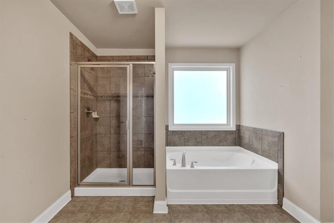
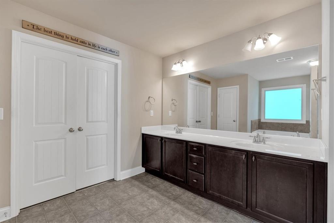
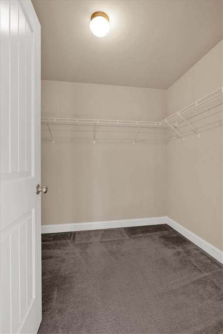
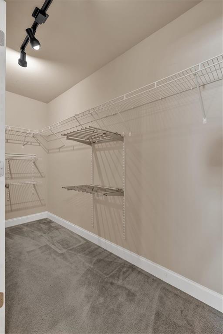
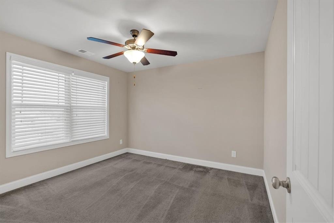
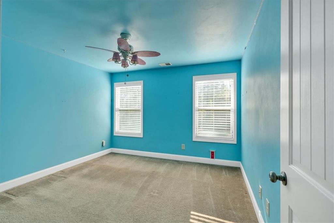
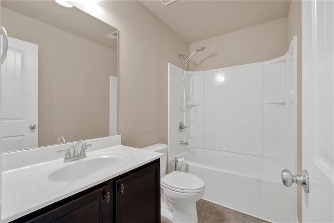
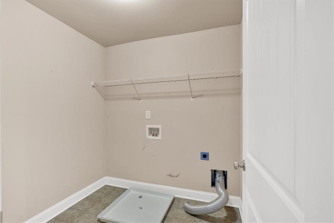
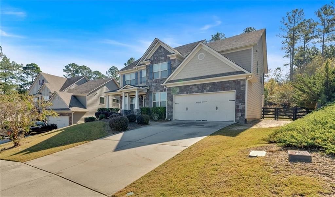
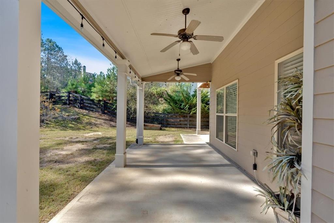
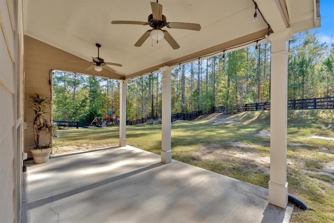
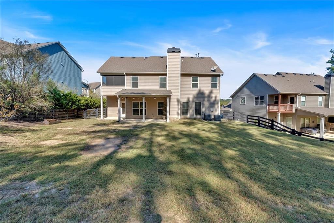
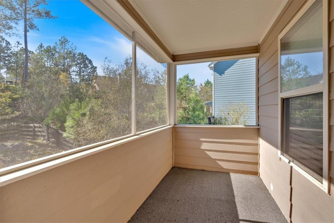
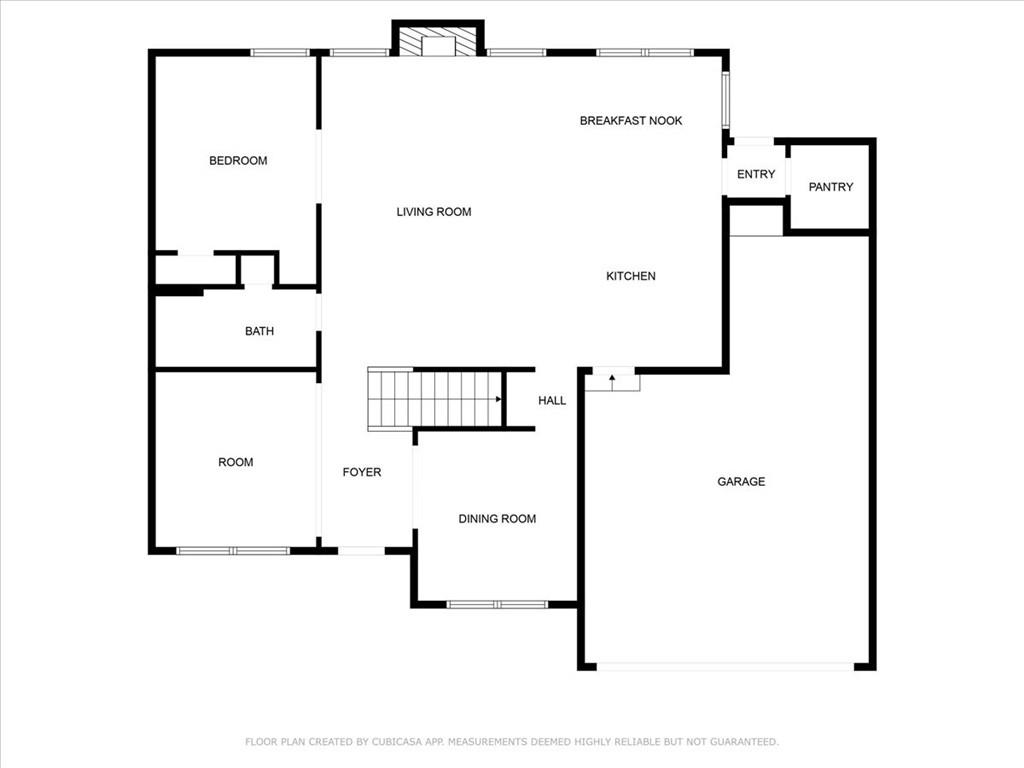
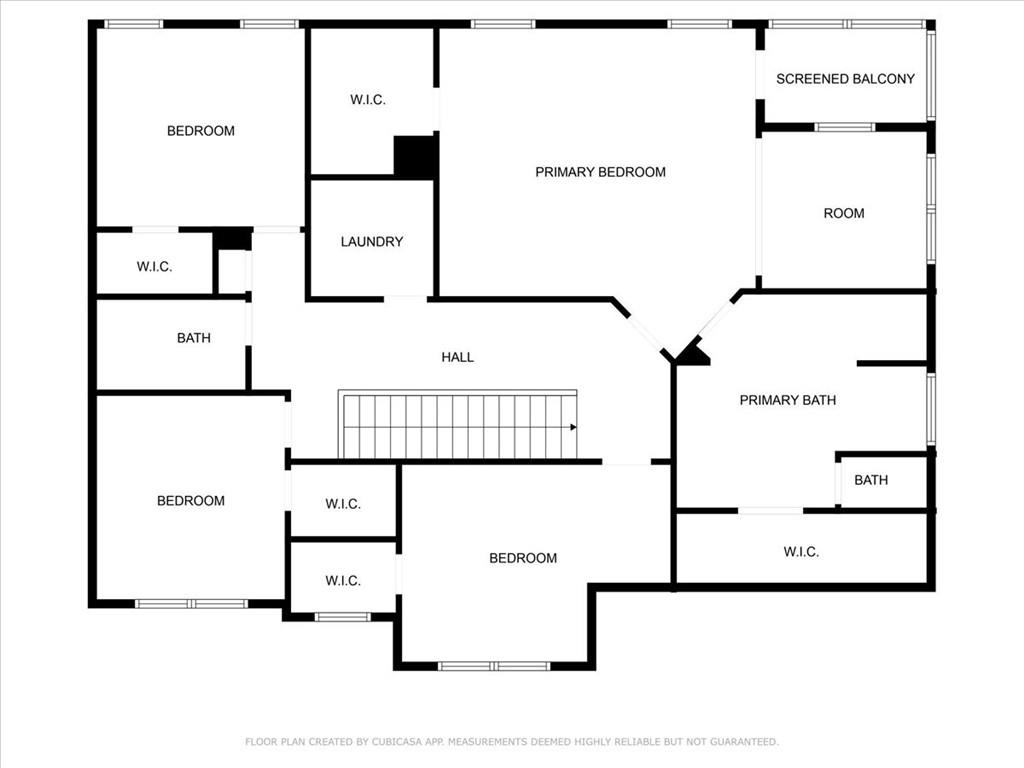
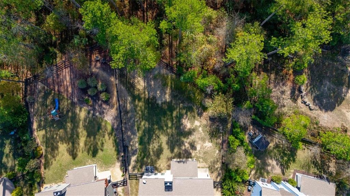
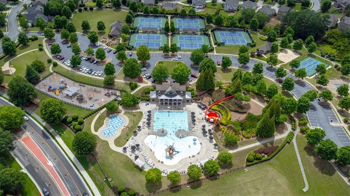
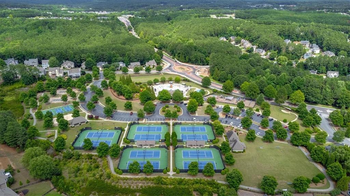
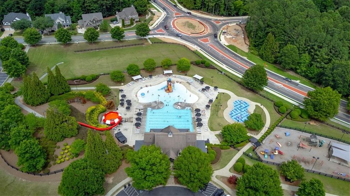
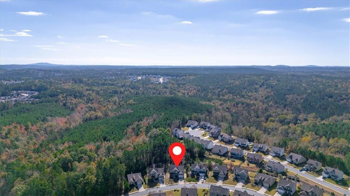
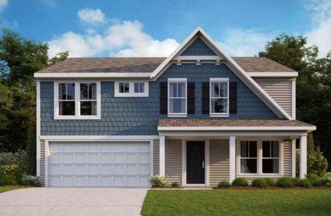
 MLS# 410582081
MLS# 410582081 