Viewing Listing MLS# 409215971
Oakwood, GA 30566
- 4Beds
- 3Full Baths
- N/AHalf Baths
- N/A SqFt
- 2023Year Built
- 0.09Acres
- MLS# 409215971
- Residential
- Single Family Residence
- Active
- Approx Time on Market21 days
- AreaN/A
- CountyHall - GA
- Subdivision Silver Fox Reserve
Overview
Welcome to this stunning home featuring the sought-after Chestnut floor plan, offering 4 spacious bedrooms, 3 full bathrooms, and a versatile loft. The impressive 2-story foyer leads you into a bright, open layout perfect for modern living. On the main level, youll find a guest suite with a full bathroom, ideal for visitors or multi-generational living. The heart of the home is the great room with coffered ceilings, seamlessly connected to a chef's kitchen with a large center island offering bar stool seating. A cozy dining area sits off the kitchen, perfect for casual meals, and the large screened-in covered patio offers a relaxing retreat for outdoor entertaining. Upstairs, the luxurious primary suite awaits featuring tray ceilings & a huge ensuite with a large shower, plus two oversized walk in closets, along with a spacious loft, convenient laundry room, and a convenient full. hall bathroom. The home also boasts a private 2-car garage and driveway, plus a fenced backyard for added privacy. This home offers the perfect blend of style, comfort, and functionality!
Association Fees / Info
Hoa: Yes
Hoa Fees Frequency: Annually
Hoa Fees: 450
Community Features: Clubhouse, Homeowners Assoc, Playground, Pool, Street Lights, Tennis Court(s), Other
Bathroom Info
Main Bathroom Level: 1
Total Baths: 3.00
Fullbaths: 3
Room Bedroom Features: Double Master Bedroom, In-Law Floorplan
Bedroom Info
Beds: 4
Building Info
Habitable Residence: No
Business Info
Equipment: None
Exterior Features
Fence: Back Yard, Privacy
Patio and Porch: Covered, Enclosed, Patio, Screened
Exterior Features: Lighting, Private Entrance, Private Yard
Road Surface Type: Paved
Pool Private: No
County: Hall - GA
Acres: 0.09
Pool Desc: None
Fees / Restrictions
Financial
Original Price: $500,000
Owner Financing: No
Garage / Parking
Parking Features: Driveway, Garage, Garage Faces Front
Green / Env Info
Green Energy Generation: None
Handicap
Accessibility Features: None
Interior Features
Security Ftr: None
Fireplace Features: Family Room
Levels: Two
Appliances: Other
Laundry Features: Laundry Room, Upper Level
Interior Features: Beamed Ceilings, Coffered Ceiling(s), Crown Molding, Double Vanity, Entrance Foyer, Entrance Foyer 2 Story, High Speed Internet, Recessed Lighting, Tray Ceiling(s), Walk-In Closet(s), Other
Flooring: Carpet
Spa Features: None
Lot Info
Lot Size Source: Other
Lot Features: Back Yard, Front Yard
Lot Size: X
Misc
Property Attached: No
Home Warranty: No
Open House
Other
Other Structures: None
Property Info
Construction Materials: Cement Siding, Other
Year Built: 2,023
Property Condition: Resale
Roof: Composition
Property Type: Residential Detached
Style: Traditional
Rental Info
Land Lease: No
Room Info
Kitchen Features: Cabinets White, Eat-in Kitchen, Kitchen Island, Pantry, Stone Counters, View to Family Room
Room Master Bathroom Features: Double Vanity,Shower Only,Other
Room Dining Room Features: Open Concept
Special Features
Green Features: None
Special Listing Conditions: None
Special Circumstances: None
Sqft Info
Building Area Total: 2731
Building Area Source: Builder
Tax Info
Tax Year: 2,024
Tax Parcel Letter: 08-00053-04-139
Unit Info
Utilities / Hvac
Cool System: Central Air
Electric: Other
Heating: Central
Utilities: Cable Available, Electricity Available, Natural Gas Available, Phone Available, Sewer Available, Underground Utilities, Water Available
Sewer: Public Sewer
Waterfront / Water
Water Body Name: None
Water Source: Public
Waterfront Features: None
Directions
I-85N, Exit I-985 Left. Exit Hwy 53 in Oakwood, cross over the bridge. Go about 1 mile to a left onto McEver Rd, to about 1-2 miles to a left into the community.Listing Provided courtesy of Keller Williams Realty West Atlanta
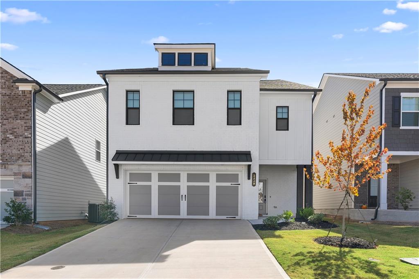
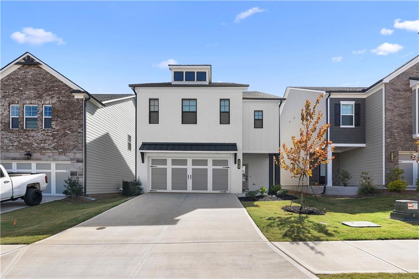
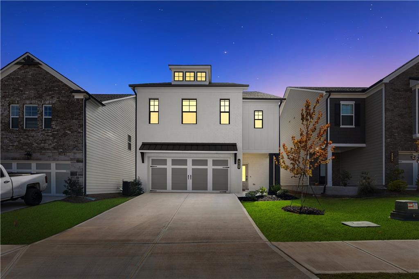
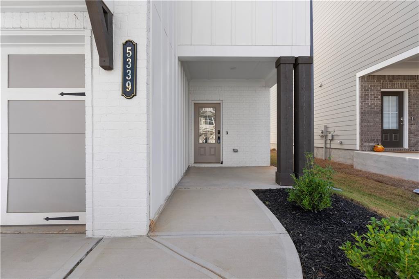
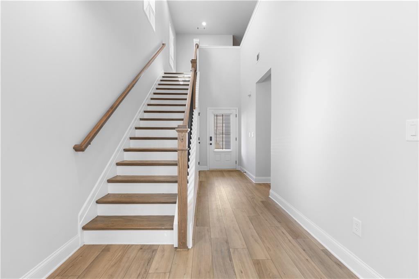
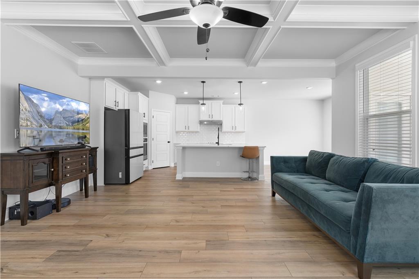
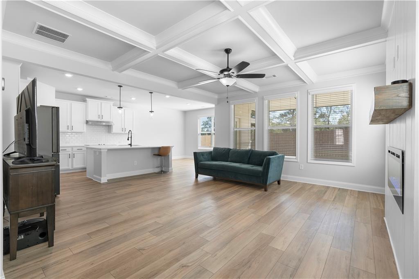
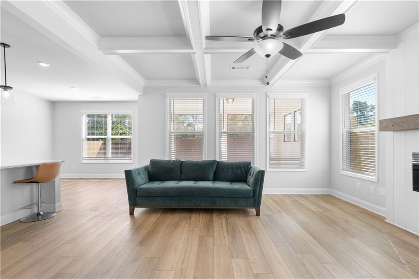
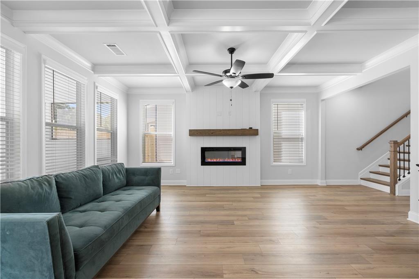
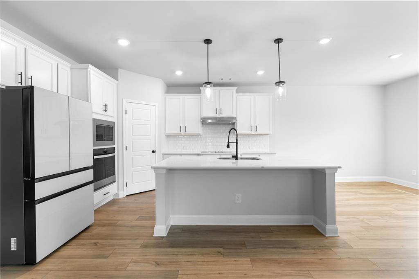
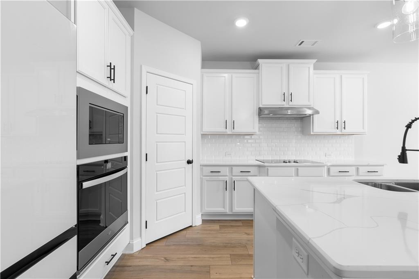
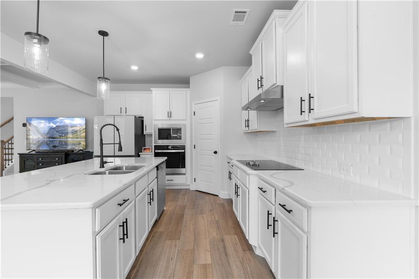
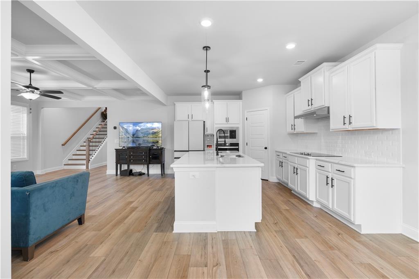
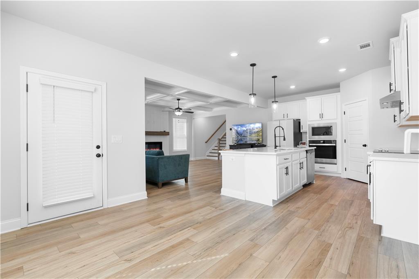
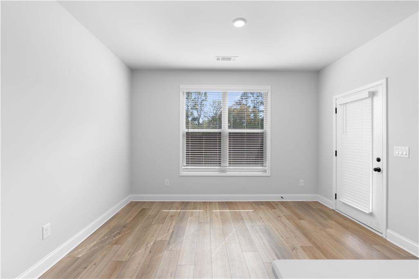
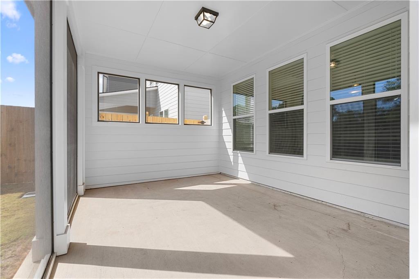
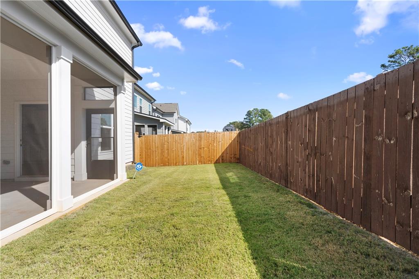
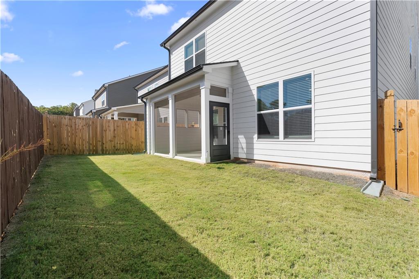
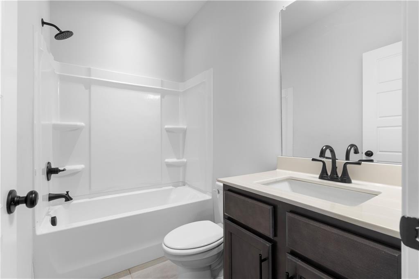
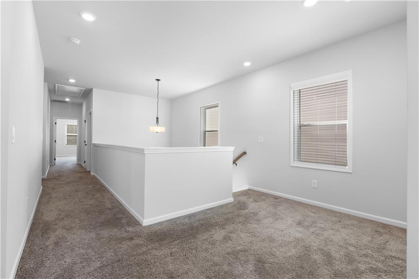
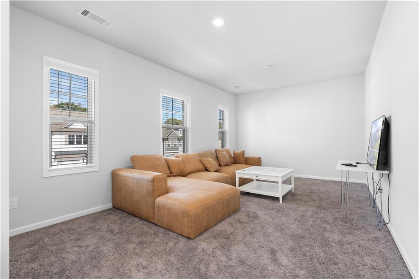
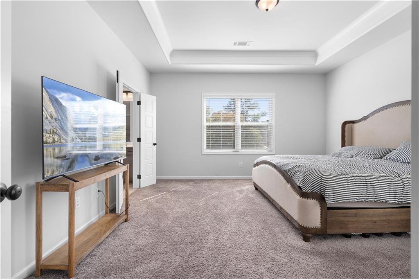
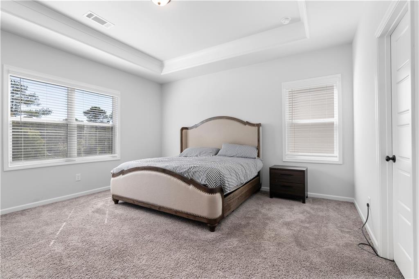
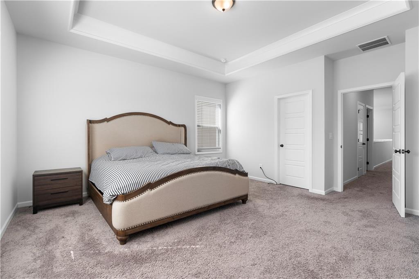
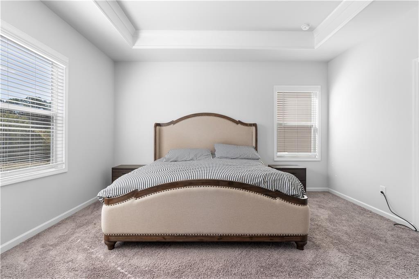
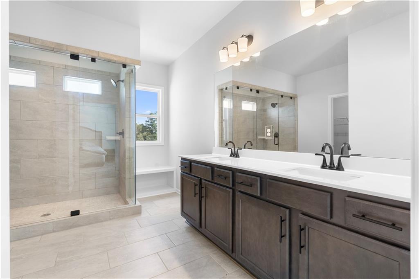
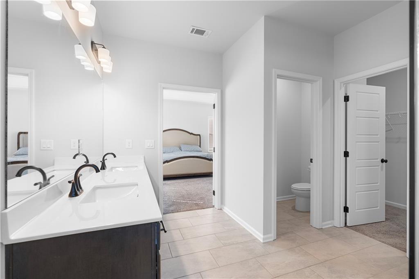
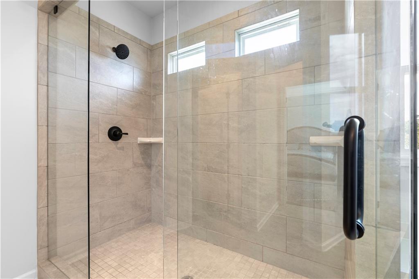
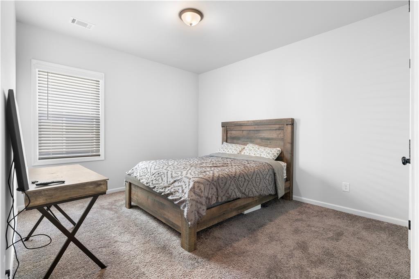
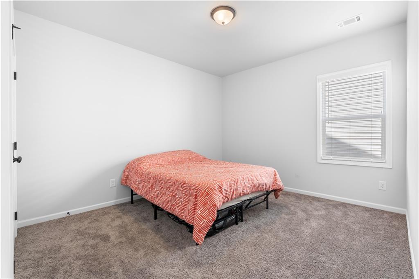
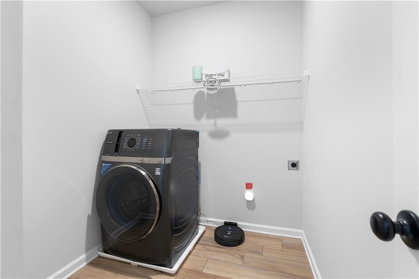
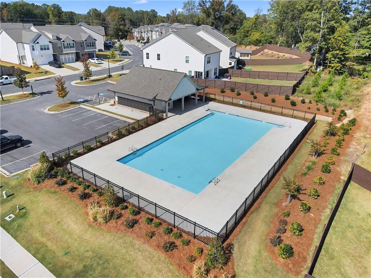
 Listings identified with the FMLS IDX logo come from
FMLS and are held by brokerage firms other than the owner of this website. The
listing brokerage is identified in any listing details. Information is deemed reliable
but is not guaranteed. If you believe any FMLS listing contains material that
infringes your copyrighted work please
Listings identified with the FMLS IDX logo come from
FMLS and are held by brokerage firms other than the owner of this website. The
listing brokerage is identified in any listing details. Information is deemed reliable
but is not guaranteed. If you believe any FMLS listing contains material that
infringes your copyrighted work please