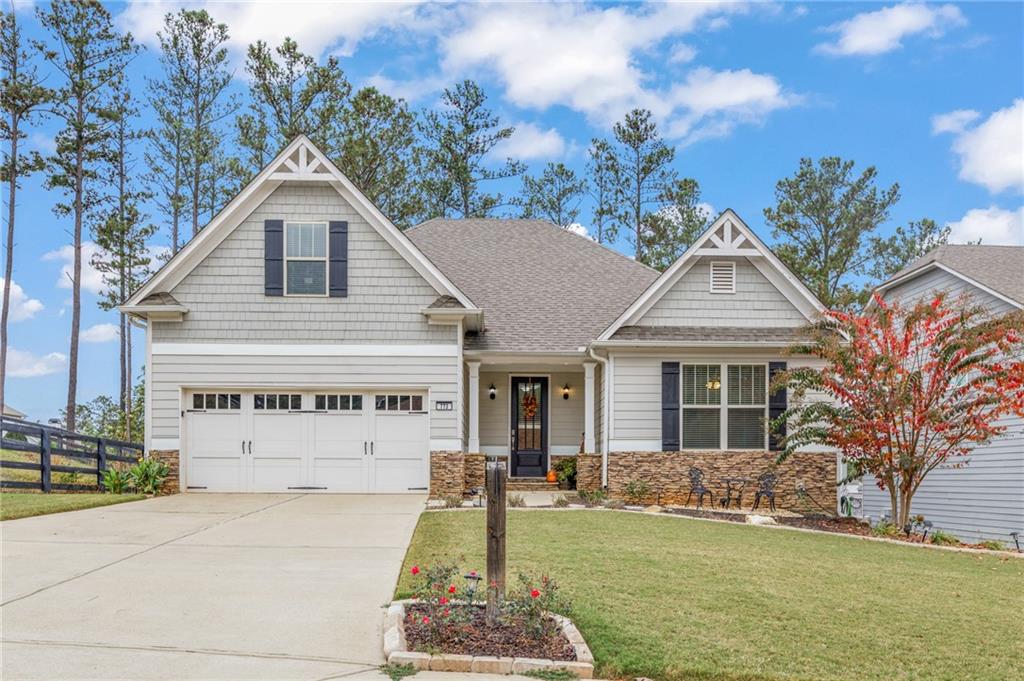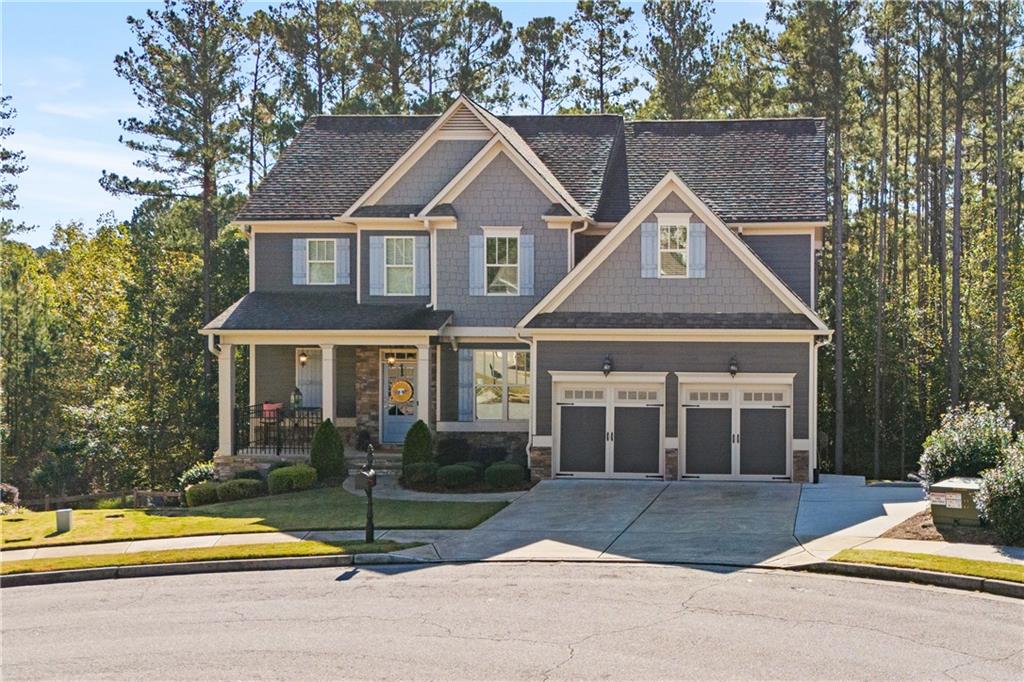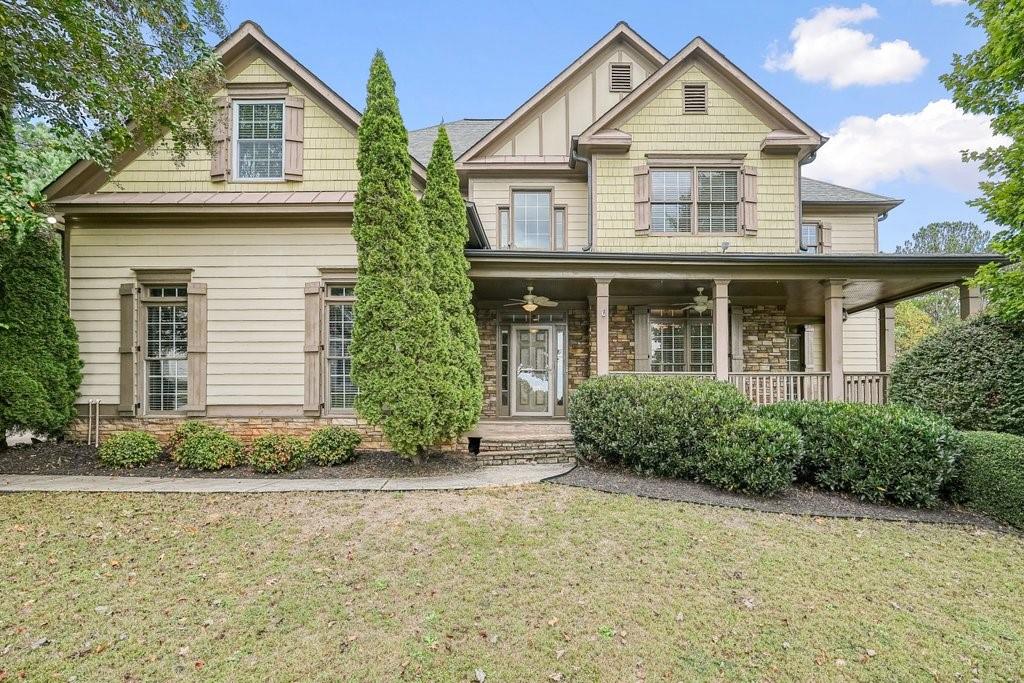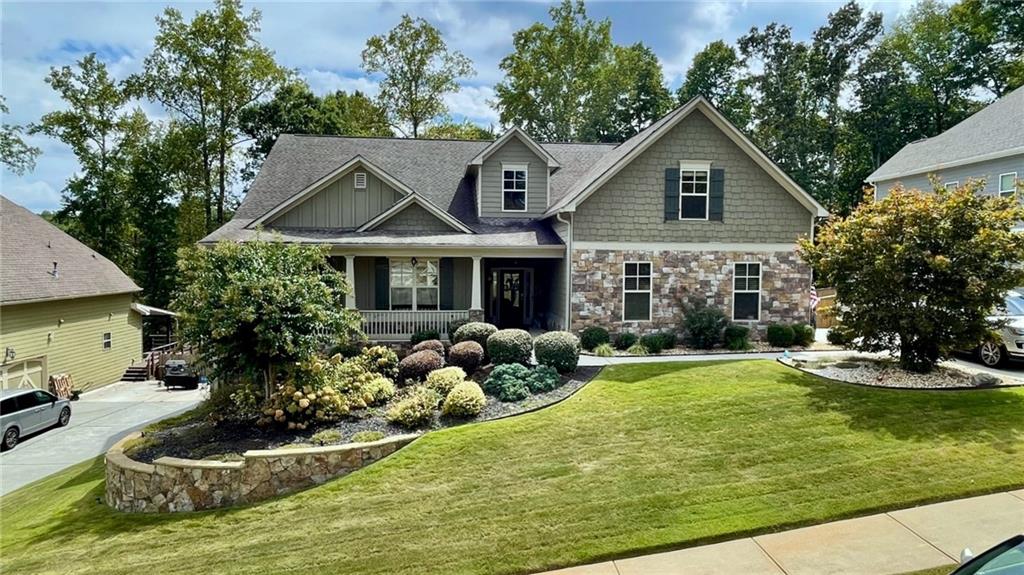Viewing Listing MLS# 409209638
Dallas, GA 30132
- 5Beds
- 3Full Baths
- 1Half Baths
- N/A SqFt
- 2021Year Built
- 0.28Acres
- MLS# 409209638
- Residential
- Single Family Residence
- Active
- Approx Time on Market19 days
- AreaN/A
- CountyPaulding - GA
- Subdivision Nature Walk at Seven Hills
Overview
Discover the perfect family haven at this stunning 5 bed / 3.5 bath home built in 2021, nestled in the desirable Nature Walk at Seven Hills community. The inviting front porch, with cedar columns, welcomes you into the home filled with abundant upgrades and natural light throughout. Enjoy time with family in the fireside living room, complete with a cedar mantle and shiplap accent wall. The chef-inspired kitchen boasts 44"" cabinets, stainless steel appliances, and an upgraded backsplash, while the adjacent dining room showcases coffered ceilings and wainscoting. Upgraded lighting and light switches throughout, along with LVP flooring on the main level, create a modern living experience. The staircase features upgraded iron spindles, leading to an oversized primary suite with his-and-hers closets. The spa-like primary bath upgrades include a garden tub, frameless tiled shower, and lighting. The hall bath also has an upgraded shower. Dont miss the third-level loft that offers a media room and a bedroom, ideal for guests or extra space The two-car garage includes a golf cart bay and MyQ Smart garage door opener for convenience. This home is also equipped with two HVAC systems and two water heaters. Enjoy outdoor living on the oversized gameday porch with a stone fireplace, overlooking a private backyard with upgraded fencing and a retaining wall. This home is tucked away on a serene, private lot, offering the perfect blend of luxury and tranquility. Resort-style amenities include an Olympic-sized pool, clubhouse, playground, dog park, hiking/biking trails, and courts for tennis, pickleball, basketball, and volleyball.
Association Fees / Info
Hoa: Yes
Hoa Fees Frequency: Annually
Hoa Fees: 1000
Community Features: Clubhouse, Dog Park, Homeowners Assoc, Near Trails/Greenway, Playground, Pool, Tennis Court(s)
Association Fee Includes: Swim, Tennis
Bathroom Info
Halfbaths: 1
Total Baths: 4.00
Fullbaths: 3
Room Bedroom Features: Oversized Master
Bedroom Info
Beds: 5
Building Info
Habitable Residence: No
Business Info
Equipment: Irrigation Equipment
Exterior Features
Fence: Fenced, Back Yard
Patio and Porch: Covered, Front Porch, Patio
Exterior Features: Private Yard, Rain Gutters
Road Surface Type: Paved
Pool Private: No
County: Paulding - GA
Acres: 0.28
Pool Desc: None
Fees / Restrictions
Financial
Original Price: $625,000
Owner Financing: No
Garage / Parking
Parking Features: Garage Faces Front, Attached, Garage, Driveway, Kitchen Level, Level Driveway
Green / Env Info
Green Energy Generation: None
Handicap
Accessibility Features: None
Interior Features
Security Ftr: Fire Alarm, Fire Sprinkler System, Carbon Monoxide Detector(s)
Fireplace Features: Stone, Living Room, Outside
Levels: Three Or More
Appliances: Gas Range, Microwave, Range Hood
Laundry Features: Upper Level, Mud Room
Interior Features: Entrance Foyer, Coffered Ceiling(s), Crown Molding, Walk-In Closet(s), His and Hers Closets, Double Vanity, Recessed Lighting
Flooring: Luxury Vinyl, Carpet
Spa Features: None
Lot Info
Lot Size Source: Public Records
Lot Features: Back Yard, Level, Front Yard
Lot Size: 55x188x65x215
Misc
Property Attached: No
Home Warranty: No
Open House
Other
Other Structures: None
Property Info
Construction Materials: HardiPlank Type
Year Built: 2,021
Property Condition: Resale
Roof: Composition
Property Type: Residential Detached
Style: Craftsman
Rental Info
Land Lease: No
Room Info
Kitchen Features: Kitchen Island, Breakfast Bar, Pantry, Stone Counters, Cabinets White, View to Family Room, Eat-in Kitchen
Room Master Bathroom Features: Separate His/Hers,Soaking Tub,Separate Tub/Shower
Room Dining Room Features: Separate Dining Room
Special Features
Green Features: None
Special Listing Conditions: None
Special Circumstances: None
Sqft Info
Building Area Total: 3404
Building Area Source: Owner
Tax Info
Tax Amount Annual: 4157
Tax Year: 2,023
Tax Parcel Letter: 086215
Unit Info
Utilities / Hvac
Cool System: Ceiling Fan(s), Central Air
Electric: 110 Volts
Heating: Forced Air, Central
Utilities: Electricity Available, Sewer Available, Water Available
Sewer: Public Sewer
Waterfront / Water
Water Body Name: None
Water Source: Public
Waterfront Features: None
Directions
From US-41 N, take a right on Hwy 92 S and turn right on Seven Hills Connector. Take the second exit at the traffic circle at Seven Hills Blvd, then turn right on Naturewalk Pwky, right on Riverwalk Manor Dr, and left on Sweet Plum Trl. Home will be on the left!Listing Provided courtesy of Keller Williams Realty Atl North
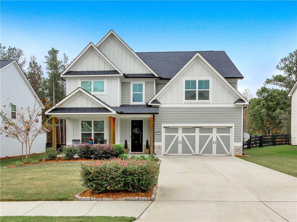
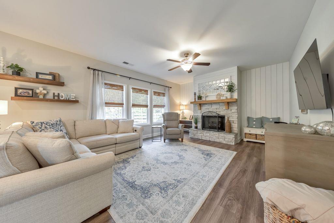
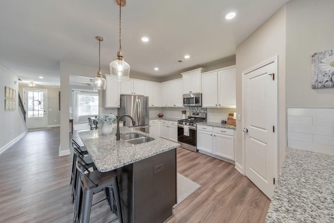
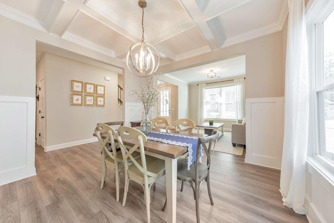
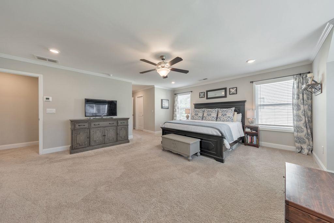
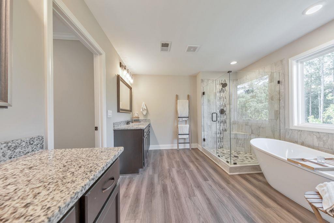
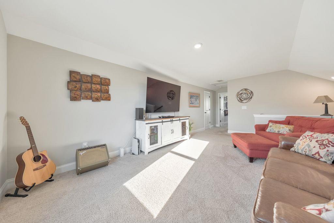
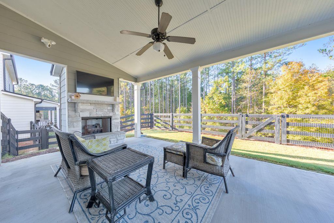
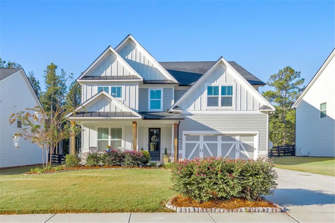
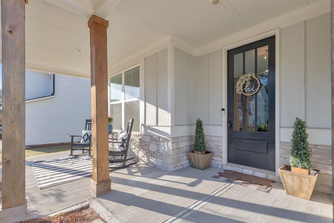
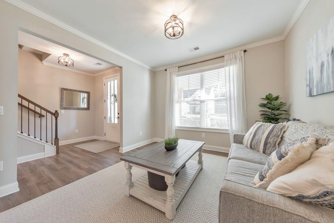
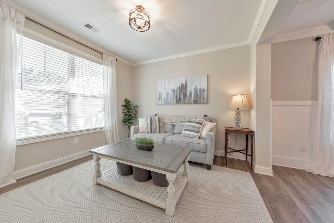
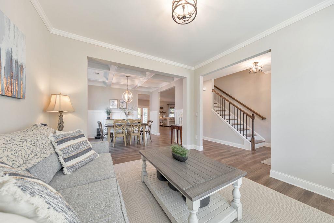
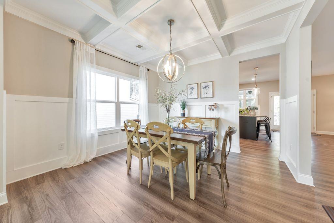
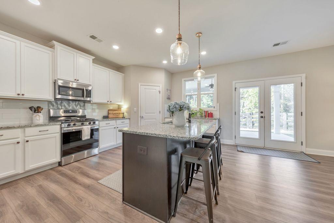
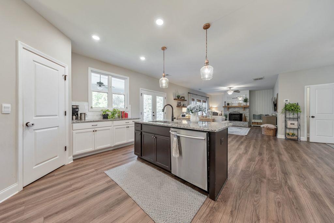
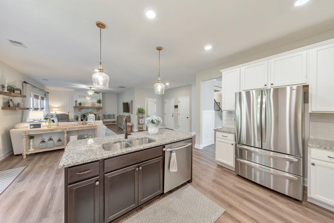
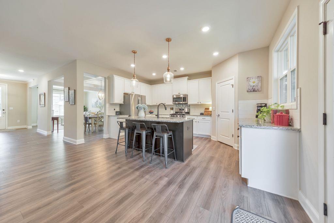
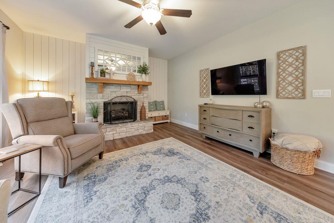
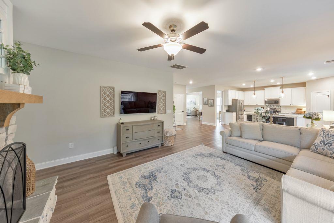
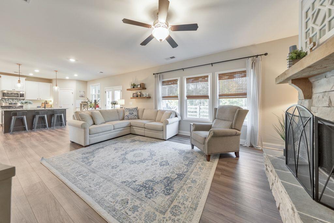
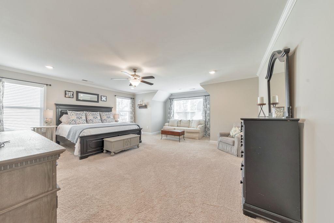
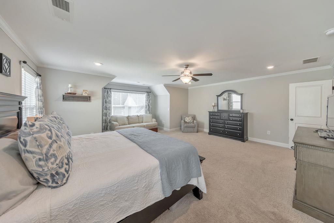
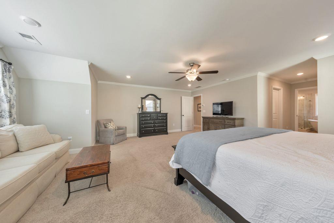
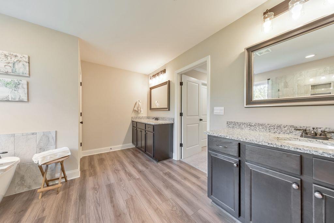
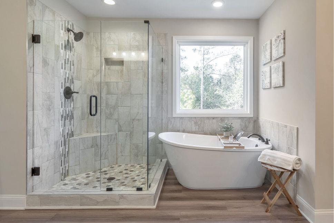
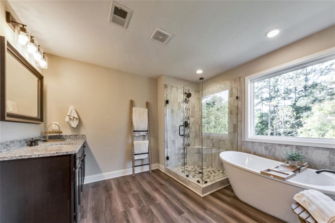
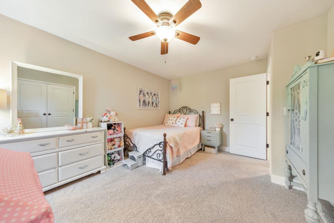
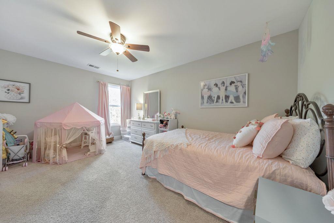
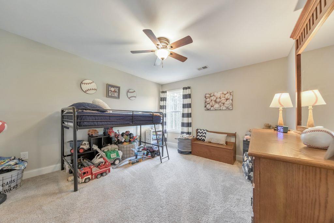
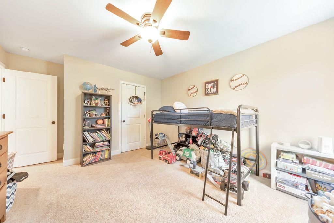
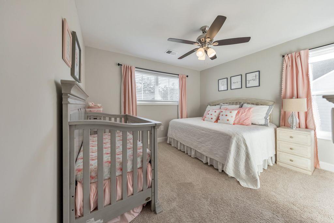
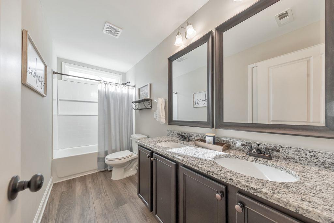
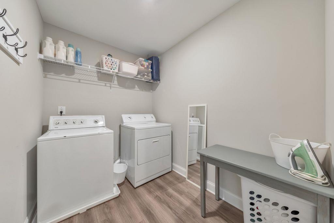
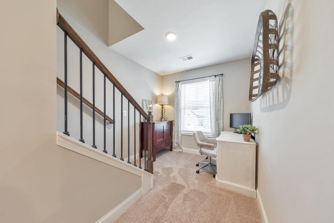
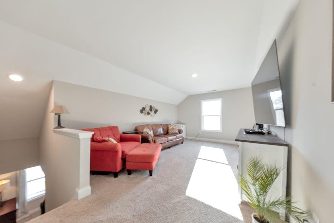
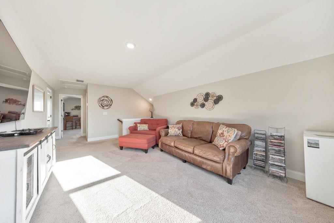
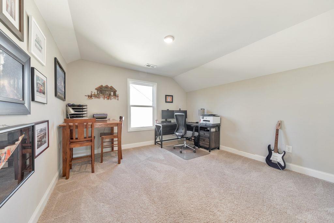
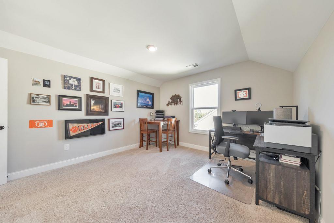
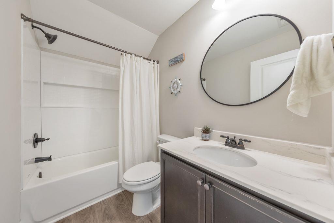
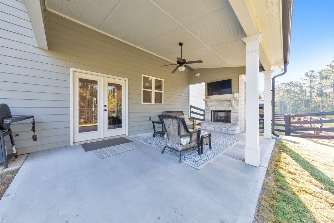
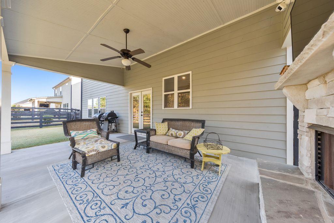
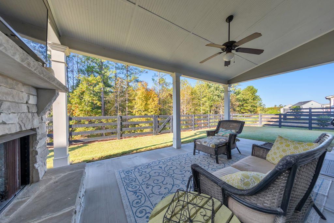
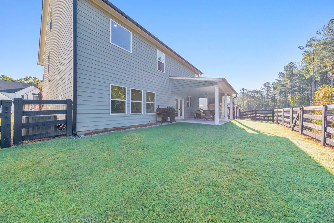
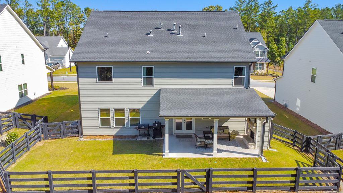
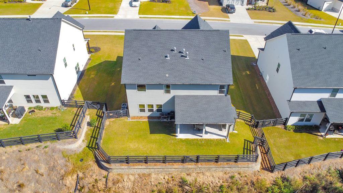
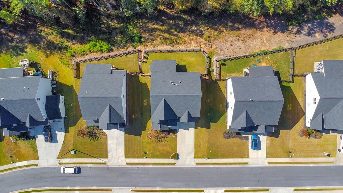
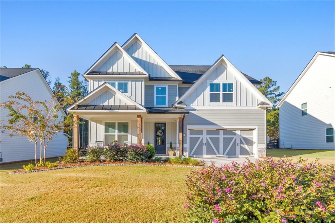
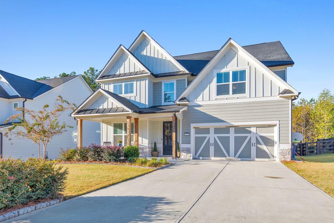
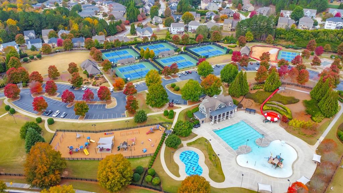
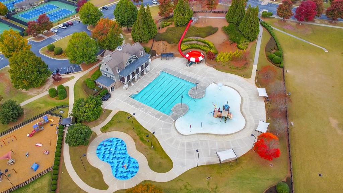
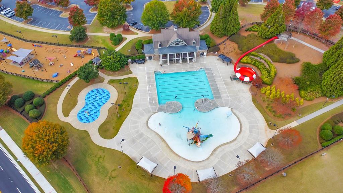
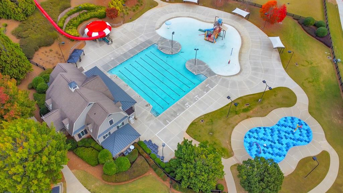
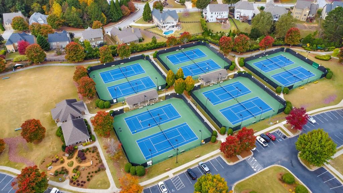
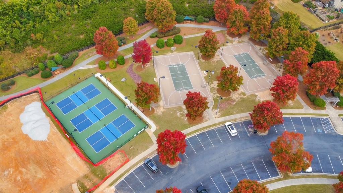
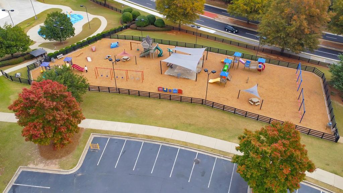
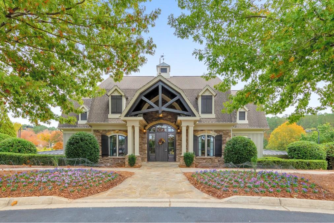
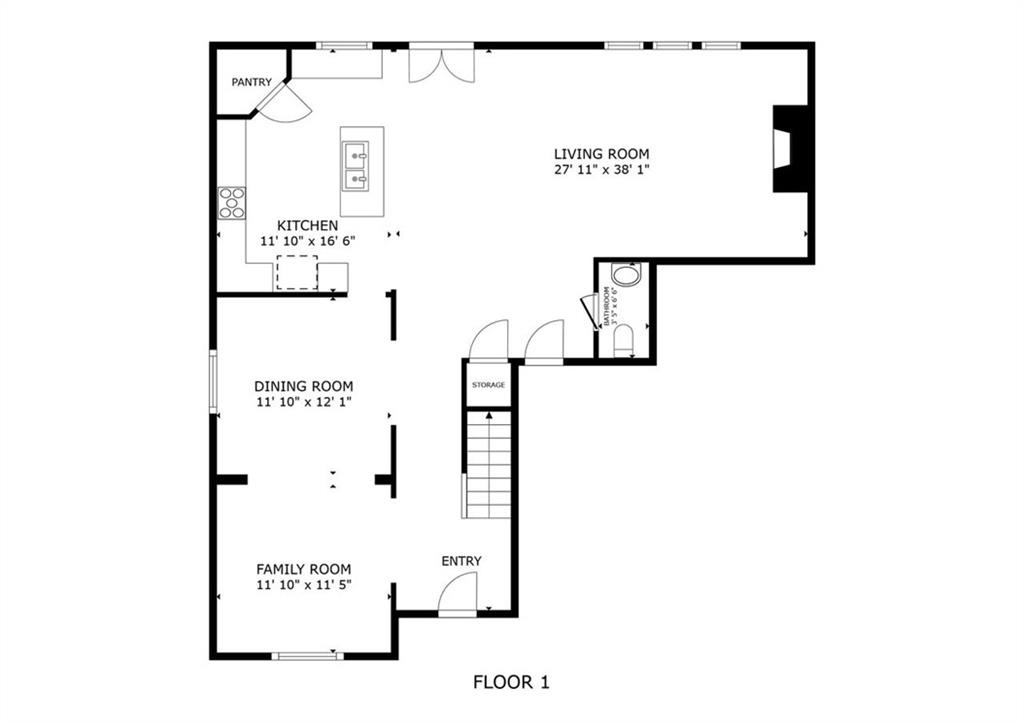
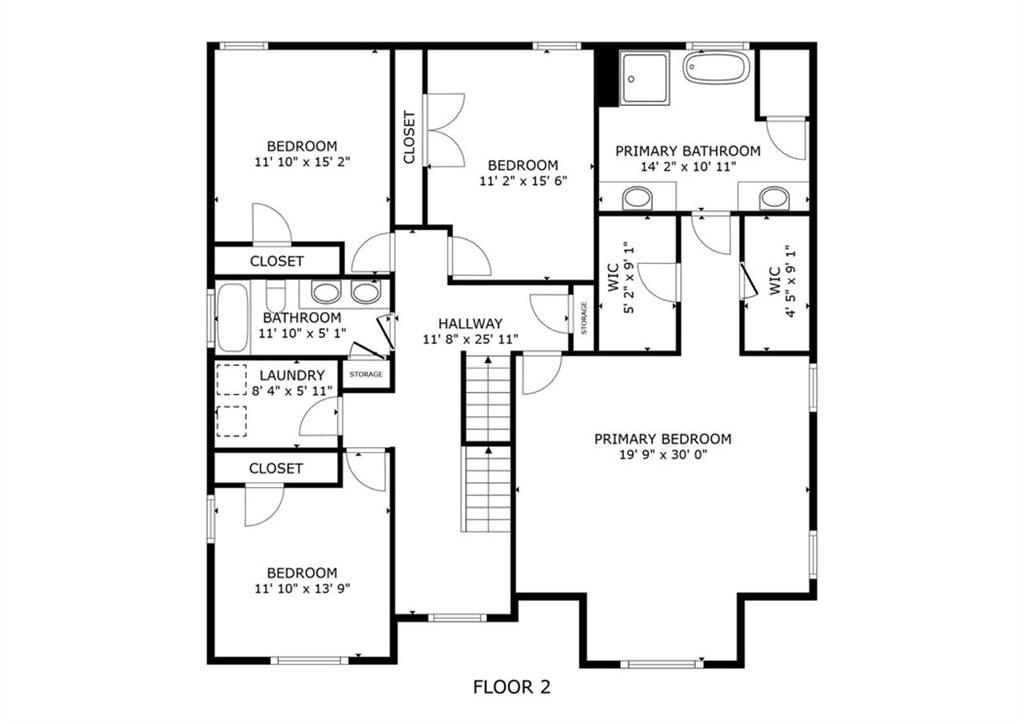
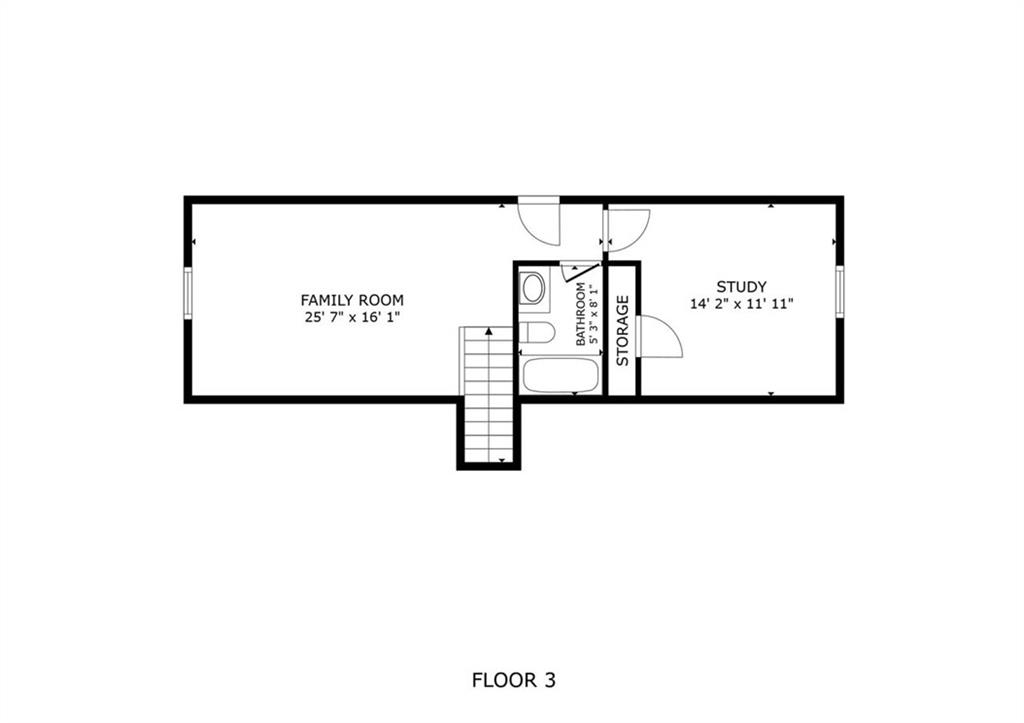
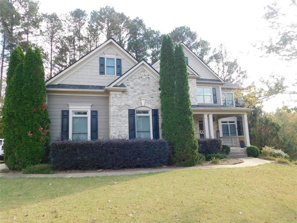
 MLS# 410499213
MLS# 410499213 