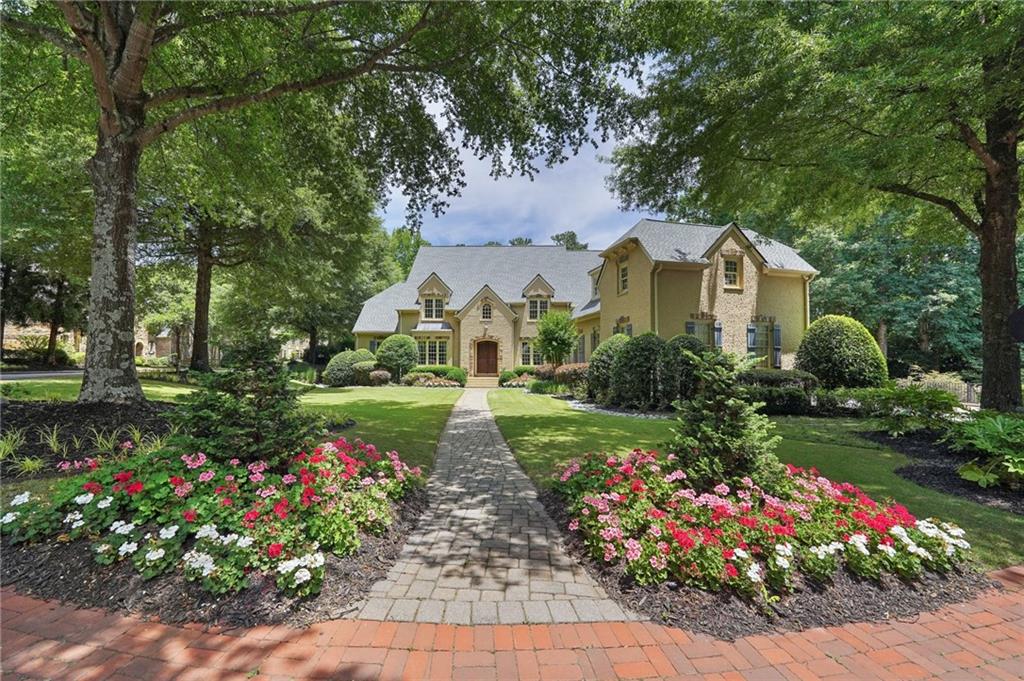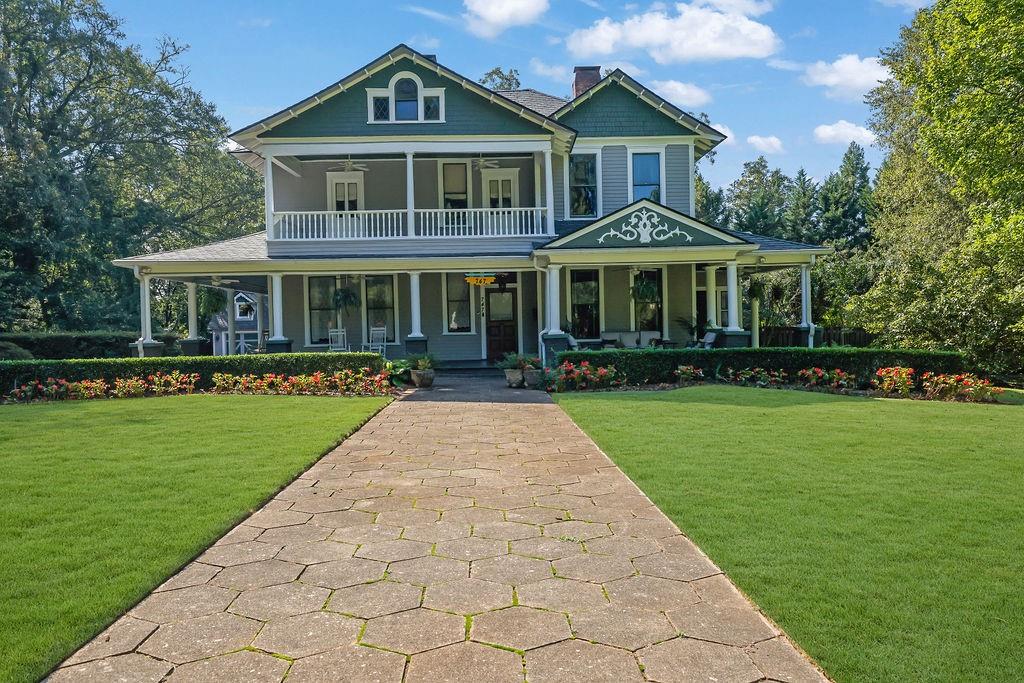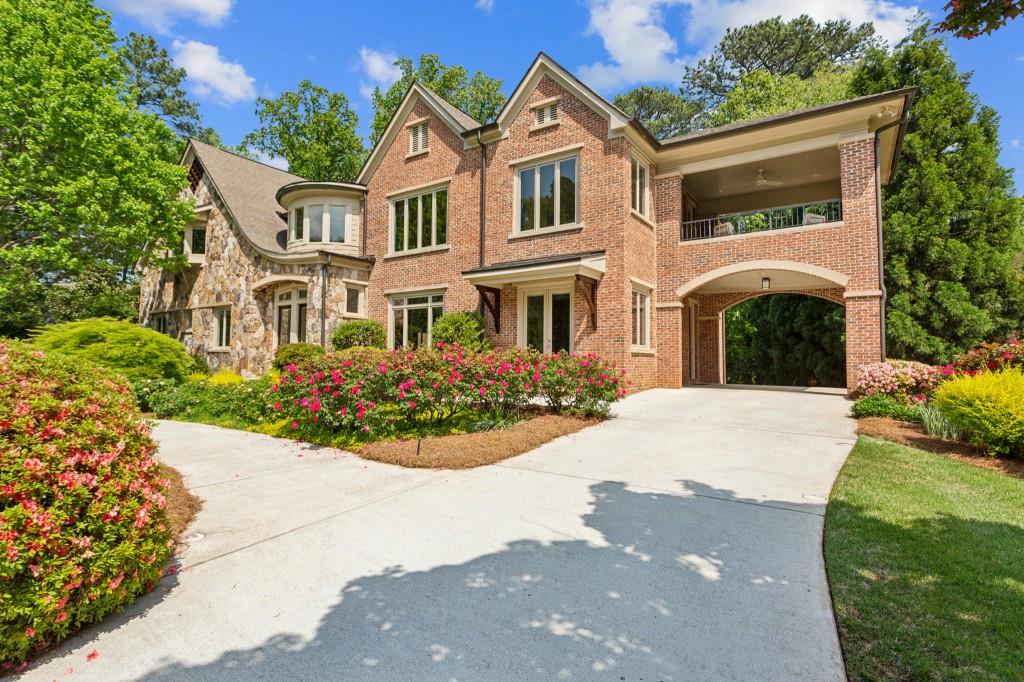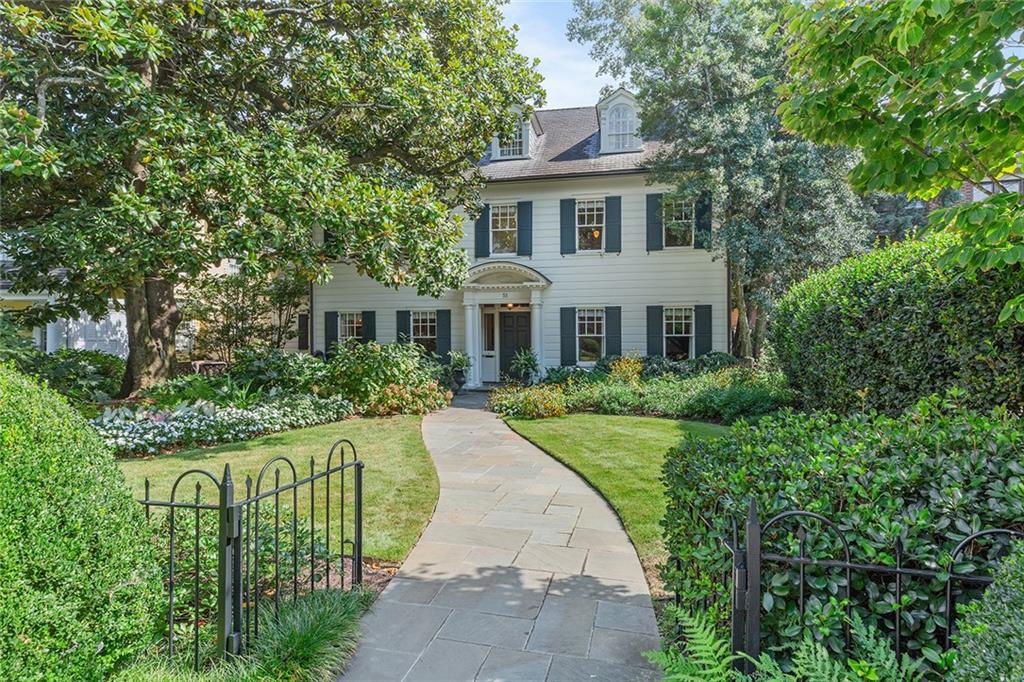Viewing Listing MLS# 409168403
Atlanta, GA 30309
- 4Beds
- 3Full Baths
- 1Half Baths
- N/A SqFt
- 1919Year Built
- 0.23Acres
- MLS# 409168403
- Residential
- Single Family Residence
- Active
- Approx Time on Market17 days
- AreaN/A
- CountyFulton - GA
- Subdivision Ansley Park
Overview
Ansley Park most coveted Midtown neighborhood. Built in1919 this home exudes elegance and charm, Gas lanterns grace the entrance and features with one of the best lots, level private and stunning view of Atlanta skyline and on a premier street. The Covered entry welcomes you to this open plan designed to maximize space for entertaining with a dream, private backyard with pool, spa and waterfall. The main level features a Living room with fireplace adjoining the cozy Sunroom where you can retire and cozy up to a book. Dining room with built ins is open to Family room with a second fireplace ,wall of windows and new custom built ins bookcases. The home features incredible chef kitchen with high end appliances, expansive island and breakfast nook. The Elegant wood paneled Library/office is tucked away for privacy. Wallpapered and chic Powder room. The period staircase leads you to an expansive Master bedroom and on suite master bath with soaking tub oversized shower and his and her vanities. One of the secondary has a private bath. Terrace level can be used for exercise room or storage. More pictures coming soon
Association Fees / Info
Hoa: No
Community Features: Near Public Transport, Near Shopping, Park, Restaurant, Sidewalks, Street Lights
Bathroom Info
Halfbaths: 1
Total Baths: 4.00
Fullbaths: 3
Room Bedroom Features: Sitting Room
Bedroom Info
Beds: 4
Building Info
Habitable Residence: No
Business Info
Equipment: None
Exterior Features
Fence: Back Yard
Patio and Porch: Covered, Front Porch, Patio
Exterior Features: Awning(s), Private Yard, Rain Gutters
Road Surface Type: Asphalt
Pool Private: No
County: Fulton - GA
Acres: 0.23
Pool Desc: Gas Heat, In Ground, Waterfall
Fees / Restrictions
Financial
Original Price: $2,980,000
Owner Financing: No
Garage / Parking
Parking Features: Driveway
Green / Env Info
Green Energy Generation: None
Handicap
Accessibility Features: None
Interior Features
Security Ftr: Carbon Monoxide Detector(s), Fire Alarm
Fireplace Features: Factory Built, Family Room
Levels: Two
Appliances: Dishwasher, Disposal, Gas Cooktop
Laundry Features: Laundry Room, Upper Level
Interior Features: Bookcases, Crown Molding, Disappearing Attic Stairs, Double Vanity, Entrance Foyer
Flooring: Carpet, Ceramic Tile, Hardwood
Spa Features: None
Lot Info
Lot Size Source: Assessor
Lot Features: Back Yard, Front Yard, Landscaped, Level
Lot Size: 55x166x63x172
Misc
Property Attached: No
Home Warranty: No
Open House
Other
Other Structures: None
Property Info
Construction Materials: Stucco
Year Built: 1,919
Property Condition: Resale
Roof: Composition
Property Type: Residential Detached
Style: Traditional
Rental Info
Land Lease: No
Room Info
Kitchen Features: Breakfast Bar, Breakfast Room, Kitchen Island, Pantry, Solid Surface Counters, Stone Counters, View to Family Room
Room Master Bathroom Features: Double Vanity,Separate His/Hers,Separate Tub/Showe
Room Dining Room Features: Separate Dining Room
Special Features
Green Features: Thermostat, Water Heater, Windows
Special Listing Conditions: None
Special Circumstances: None
Sqft Info
Building Area Total: 3576
Building Area Source: Not Available
Tax Info
Tax Year: 2,024
Tax Parcel Letter: 17-0105-0007-003-5
Unit Info
Utilities / Hvac
Cool System: Central Air
Electric: 110 Volts, 220 Volts
Heating: Central
Utilities: Cable Available, Electricity Available, Natural Gas Available, Sewer Available, Water Available
Sewer: Public Sewer
Waterfront / Water
Water Body Name: None
Water Source: Public
Waterfront Features: None
Directions
GPSListing Provided courtesy of Keller Williams North Atlanta
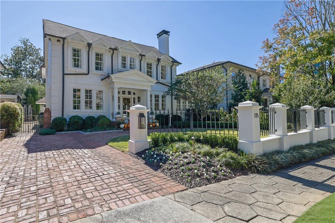
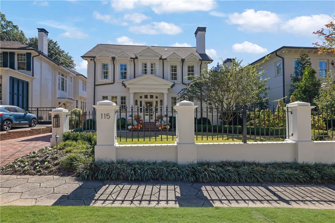
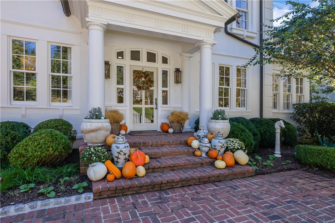
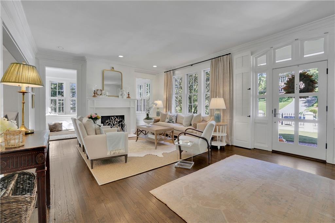
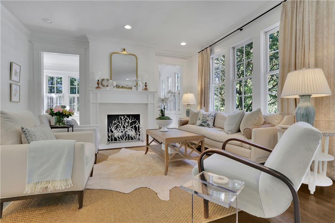
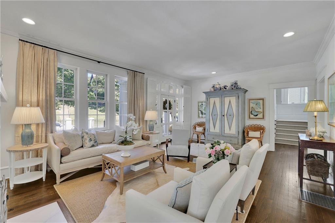

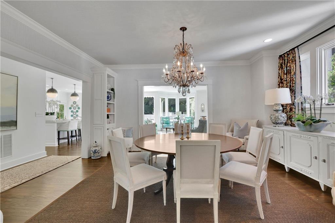
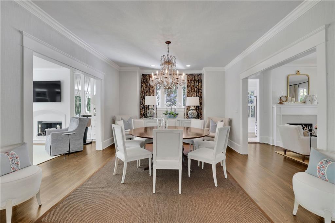
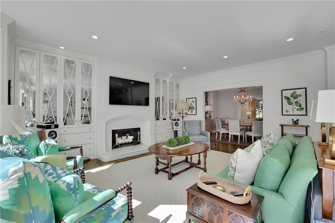
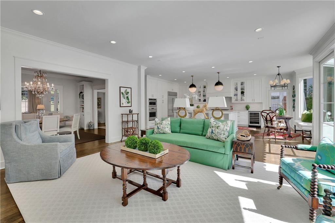
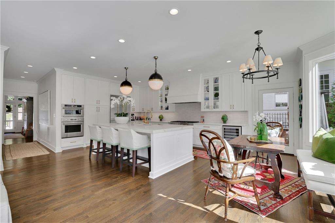
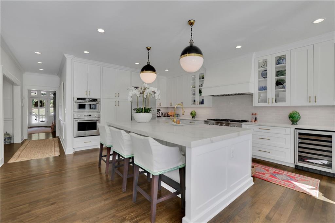
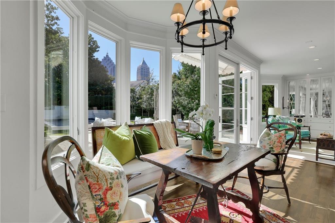
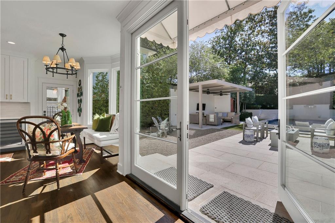
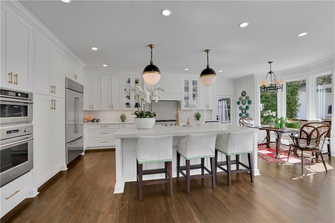
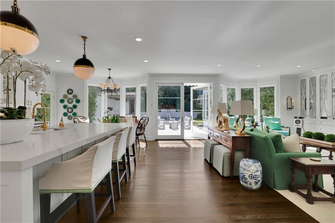
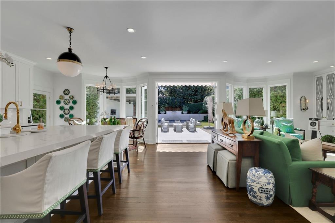
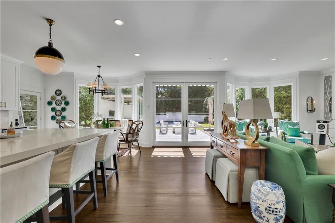
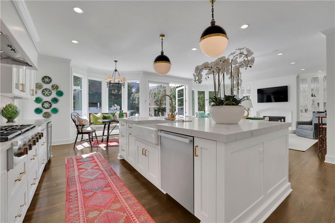
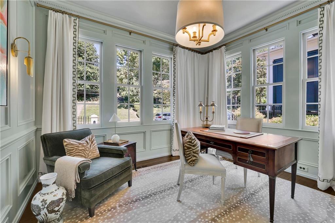
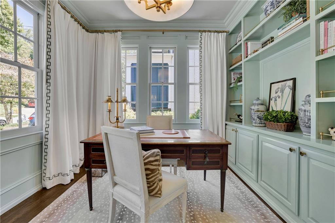
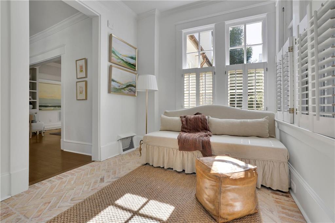
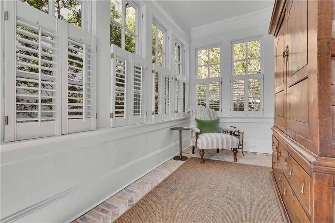
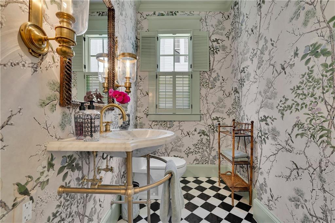
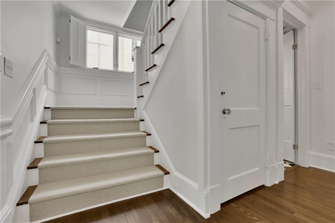

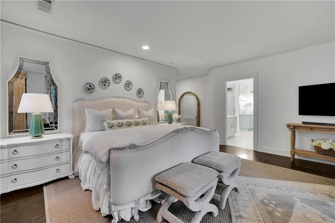
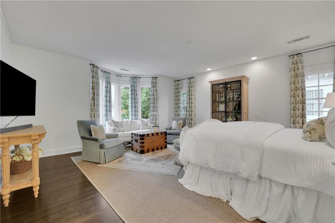
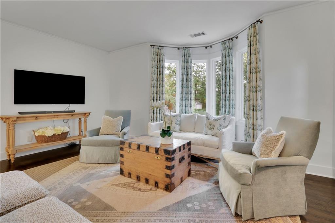
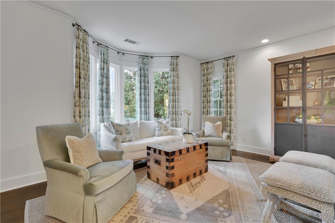
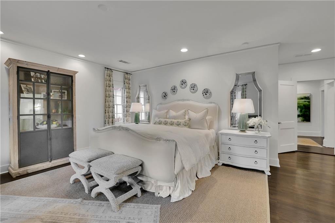
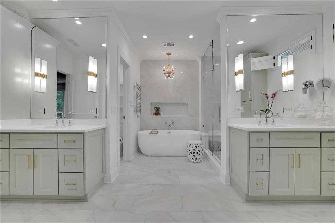
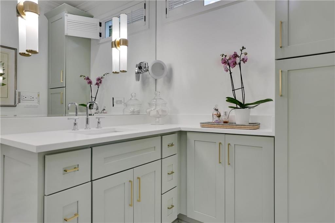
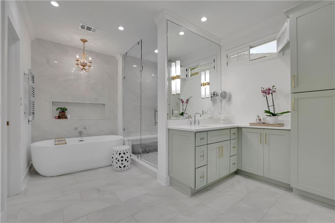
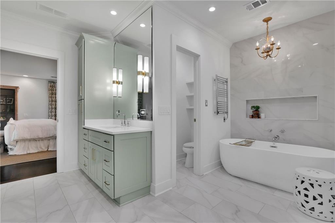
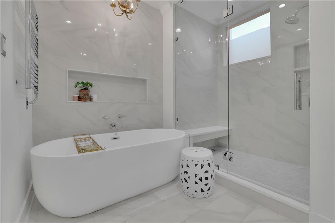
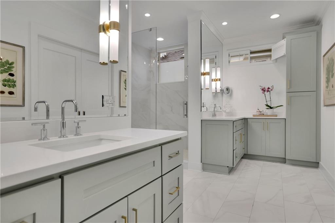
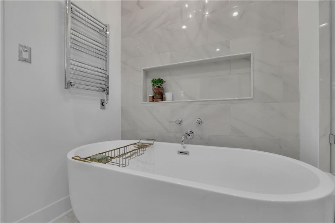
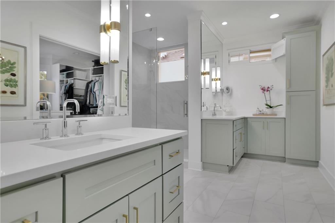
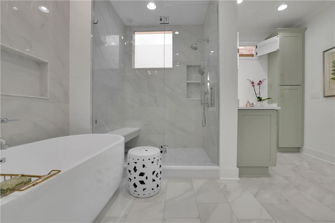
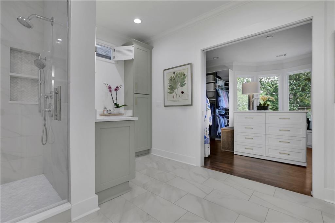
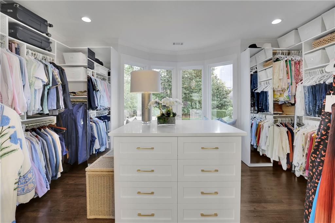
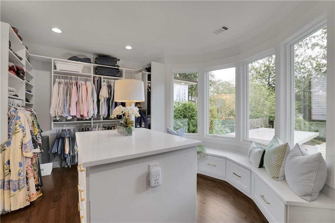
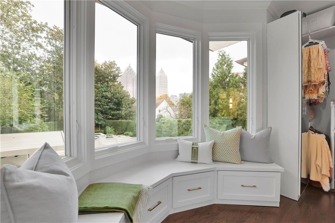
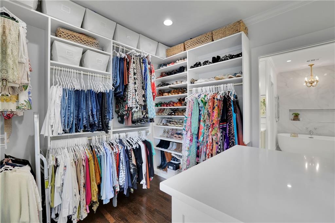
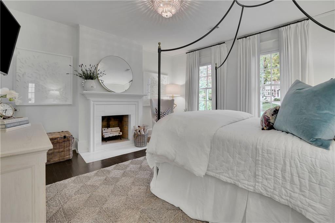
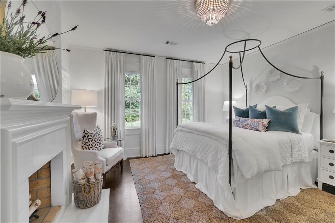
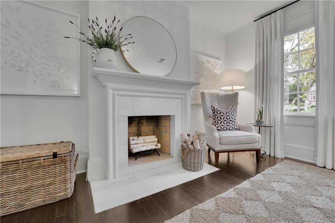
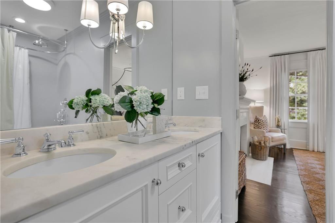
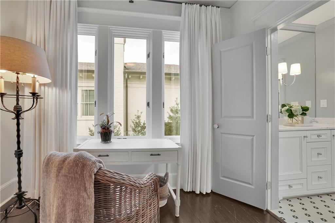
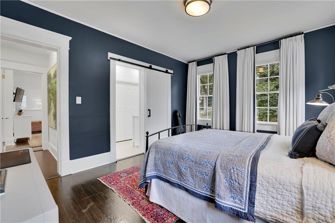
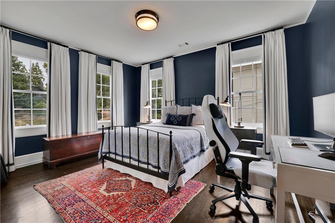
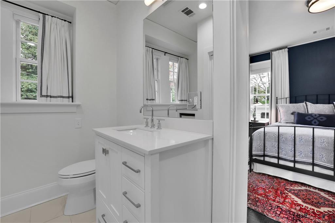
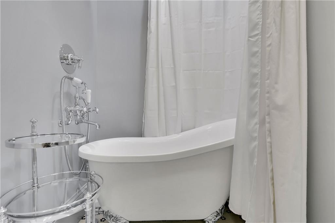
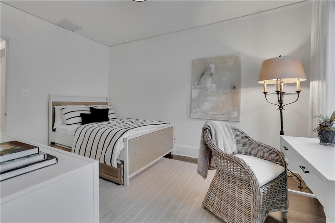
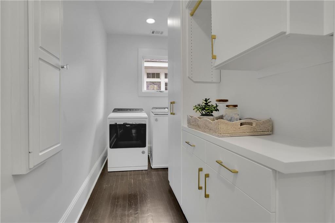
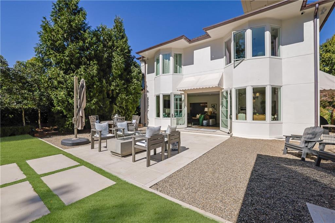

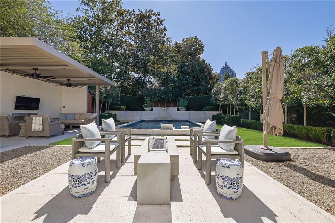
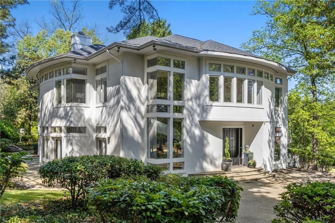
 MLS# 410382009
MLS# 410382009 