Viewing Listing MLS# 409168323
Alpharetta, GA 30004
- 3Beds
- 3Full Baths
- 1Half Baths
- N/A SqFt
- 2005Year Built
- 0.10Acres
- MLS# 409168323
- Residential
- Townhouse
- Active
- Approx Time on Market16 days
- AreaN/A
- CountyFulton - GA
- Subdivision Reserve at Crabapple
Overview
This stunning 3-bedroom, 3,5-bathroom brick townhome is located at the end unit of a sought-after area. As a former show home, it boasts an open floor plan with beautiful hardwood floors, a grand two-story foyer, a defined dining room, an inviting breakfast bar, and a splendid kitchen equipped with a double oven, gas cooktop, and spacious pantry. The main floor includes a laundry room, half bath, and a master suite. The dining room is bathed in natural light. The coffered ceilings, vaulted ceilings, trey ceilings and crown molding are exquiste! The expansive patio is perfect for outdoor entertaining. The new owner will appreciate the 2-year-old roof, the low-maintenance brick exterior, and the convenient 2-car garage.
Association Fees / Info
Hoa: Yes
Hoa Fees Frequency: Monthly
Hoa Fees: 2750
Community Features: Homeowners Assoc, Near Shopping, Near Schools, Street Lights, Sidewalks
Bathroom Info
Main Bathroom Level: 1
Halfbaths: 1
Total Baths: 4.00
Fullbaths: 3
Room Bedroom Features: Master on Main, Oversized Master
Bedroom Info
Beds: 3
Building Info
Habitable Residence: No
Business Info
Equipment: Irrigation Equipment
Exterior Features
Fence: Back Yard, Privacy
Patio and Porch: Covered, Front Porch
Exterior Features: Rain Gutters, Private Yard, Private Entrance, Lighting
Road Surface Type: Asphalt
Pool Private: No
County: Fulton - GA
Acres: 0.10
Pool Desc: None
Fees / Restrictions
Financial
Original Price: $750,000
Owner Financing: No
Garage / Parking
Parking Features: Attached, Garage Door Opener, Garage, Garage Faces Front, Kitchen Level
Green / Env Info
Green Energy Generation: None
Handicap
Accessibility Features: None
Interior Features
Security Ftr: Smoke Detector(s), Secured Garage/Parking
Fireplace Features: Living Room, Gas Log, Gas Starter
Levels: Two
Appliances: Dishwasher, Gas Cooktop, Microwave, Double Oven, Disposal, Gas Water Heater
Laundry Features: Lower Level, Laundry Room
Interior Features: Entrance Foyer 2 Story, High Ceilings 9 ft Main, Coffered Ceiling(s), High Speed Internet, Recessed Lighting, Crown Molding, Entrance Foyer, Tray Ceiling(s), Double Vanity
Flooring: Carpet, Hardwood, Ceramic Tile
Spa Features: None
Lot Info
Lot Size Source: Assessor
Lot Features: Back Yard, Cleared, Level, Landscaped, Private, Front Yard
Lot Size: 51X84X51X85
Misc
Property Attached: Yes
Home Warranty: No
Open House
Other
Other Structures: None
Property Info
Construction Materials: Brick, Brick 4 Sides
Year Built: 2,005
Property Condition: Resale
Roof: Shingle
Property Type: Residential Attached
Style: Townhouse, Traditional
Rental Info
Land Lease: No
Room Info
Kitchen Features: Breakfast Bar, Cabinets Stain, Solid Surface Counters, Pantry, Breakfast Room, View to Family Room
Room Master Bathroom Features: Soaking Tub,Separate Tub/Shower
Room Dining Room Features: Separate Dining Room
Special Features
Green Features: None
Special Listing Conditions: None
Special Circumstances: None
Sqft Info
Building Area Total: 2300
Building Area Source: Public Records
Tax Info
Tax Amount Annual: 6308
Tax Year: 2,023
Tax Parcel Letter: 22-3870-1281-096-1
Unit Info
Num Units In Community: 35
Utilities / Hvac
Cool System: Central Air, Ceiling Fan(s)
Electric: 220 Volts
Heating: Natural Gas
Utilities: Electricity Available, Cable Available, Natural Gas Available, Phone Available, Sewer Available, Underground Utilities, Water Available
Sewer: Public Sewer
Waterfront / Water
Water Body Name: None
Water Source: Public
Waterfront Features: None
Directions
From Houze Rd, make a right on Rucker Rd. Subdivision is on the corner of Houze Rd and Rucker Rd.Listing Provided courtesy of Northwest Communities Real Estate Group
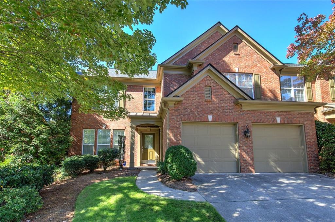
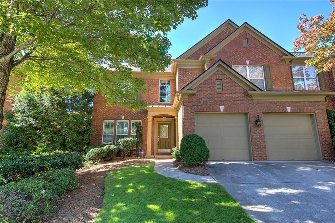
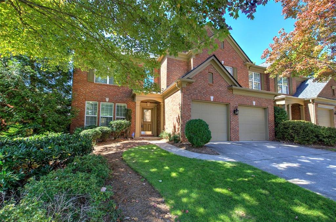
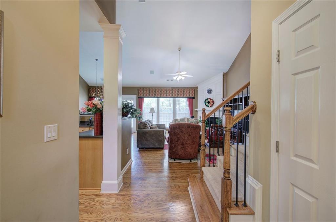
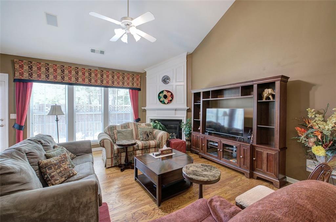
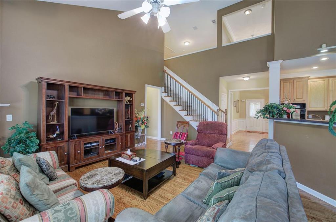
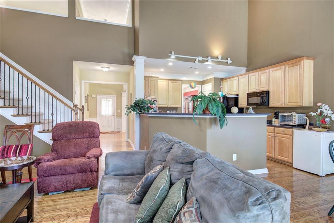
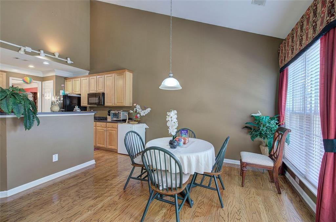
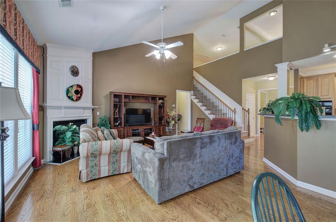
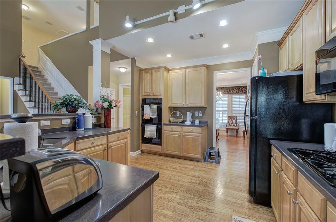
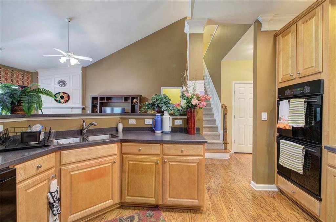
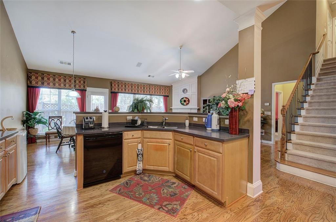
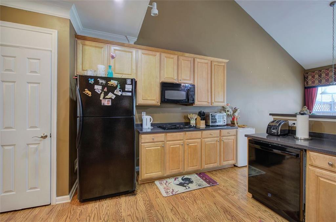
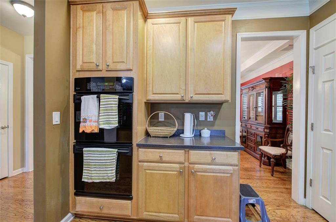
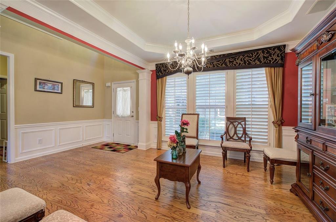
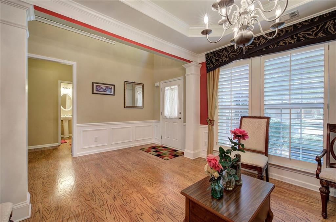
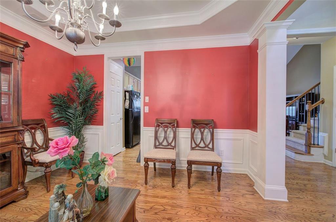
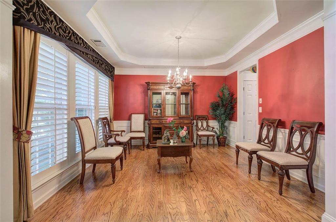
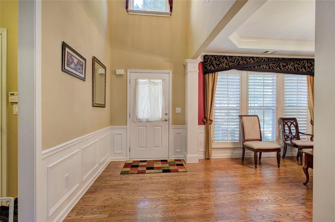
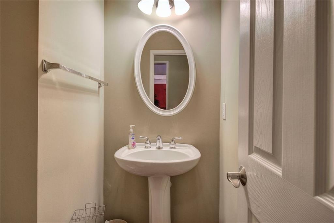
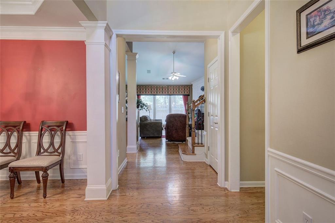
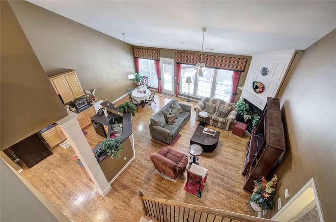
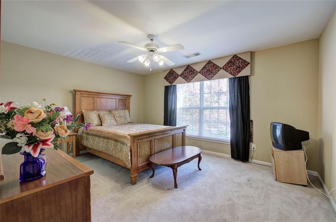
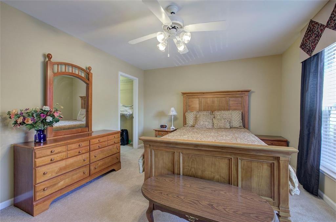
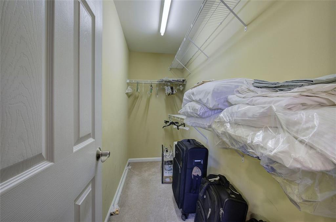
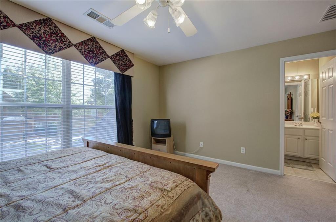
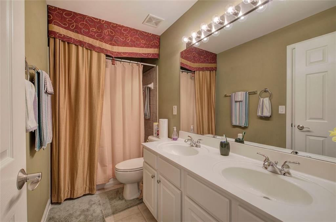
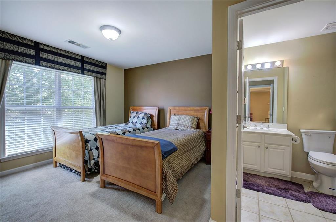
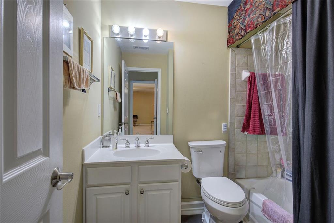
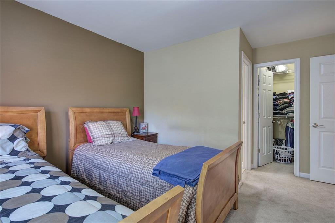
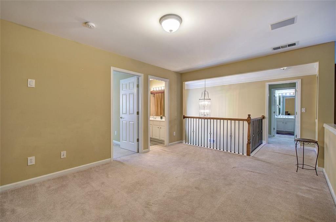
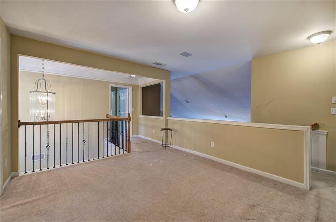
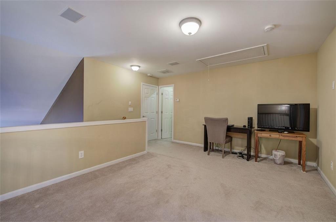
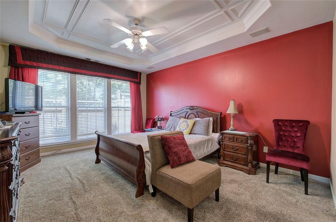
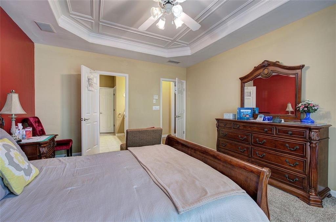
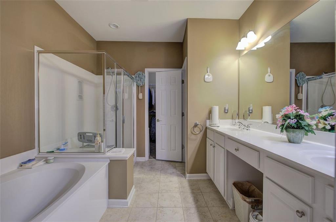
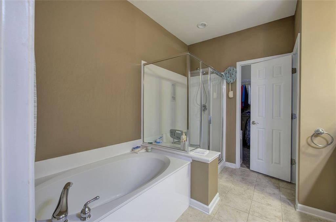
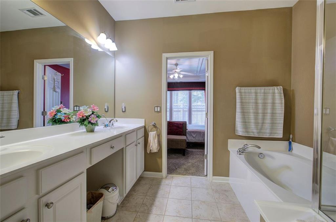
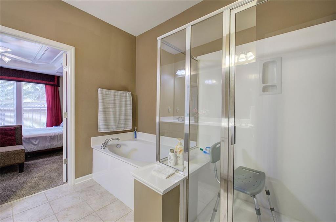
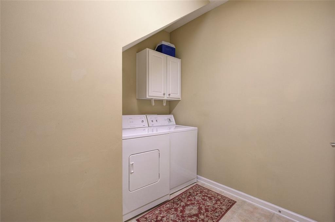
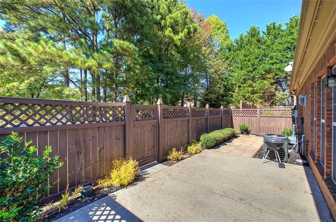
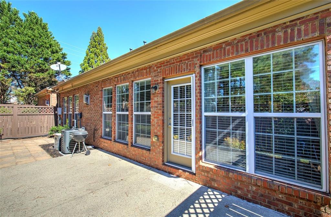
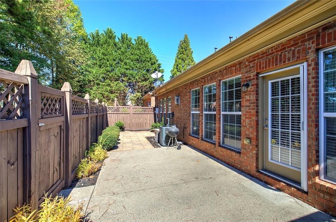
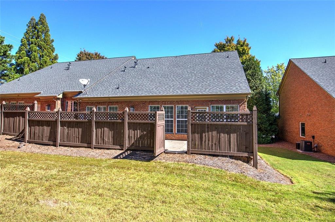
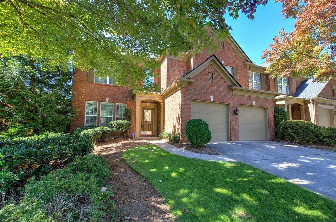
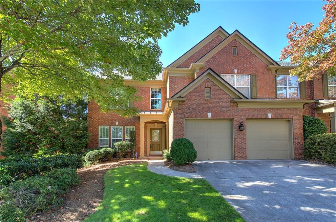
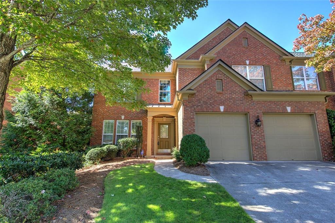
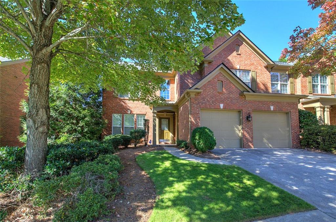
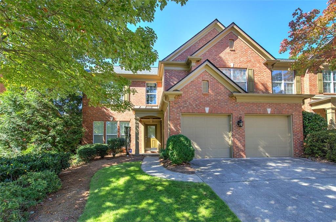
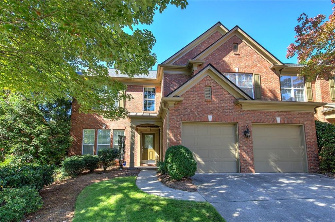
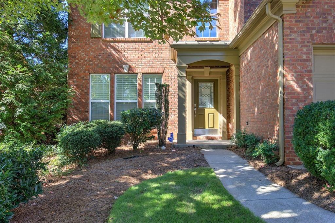
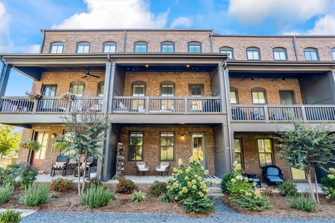
 MLS# 407411905
MLS# 407411905