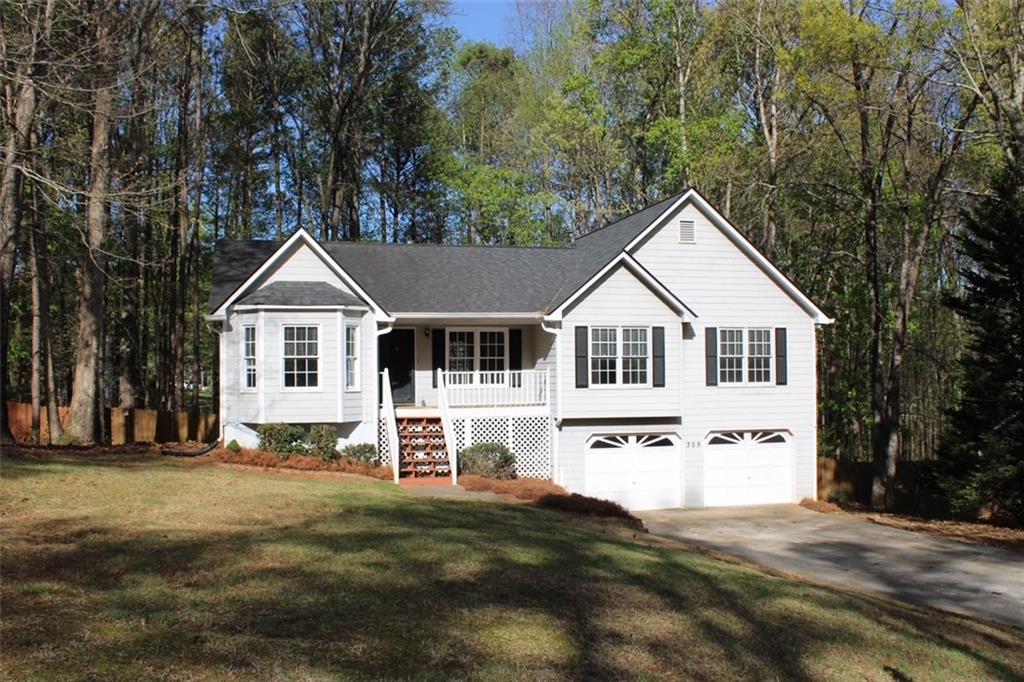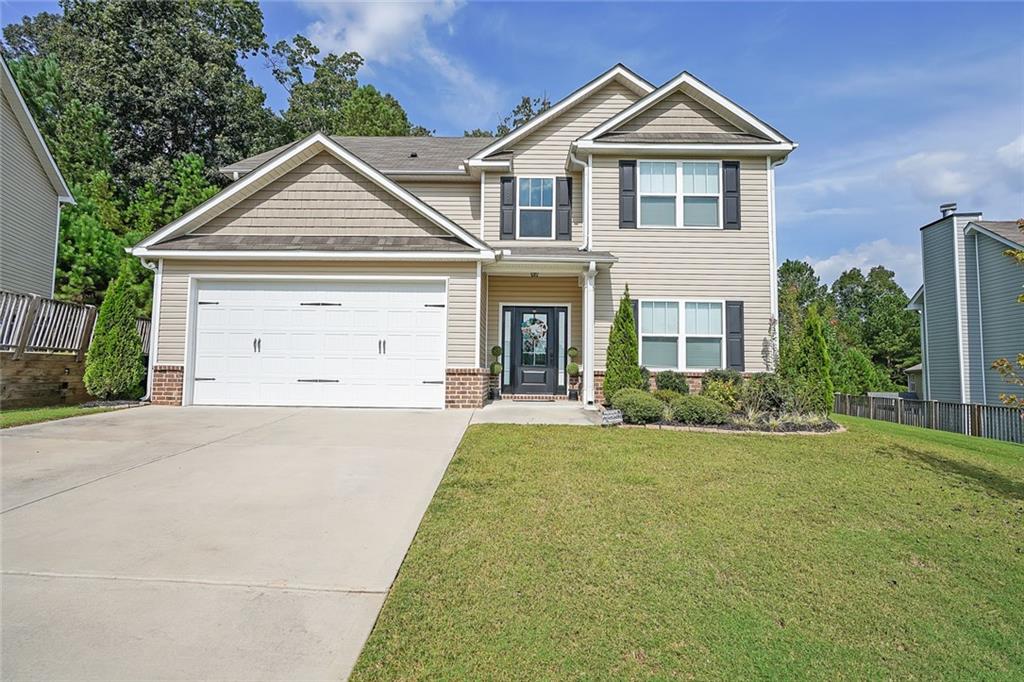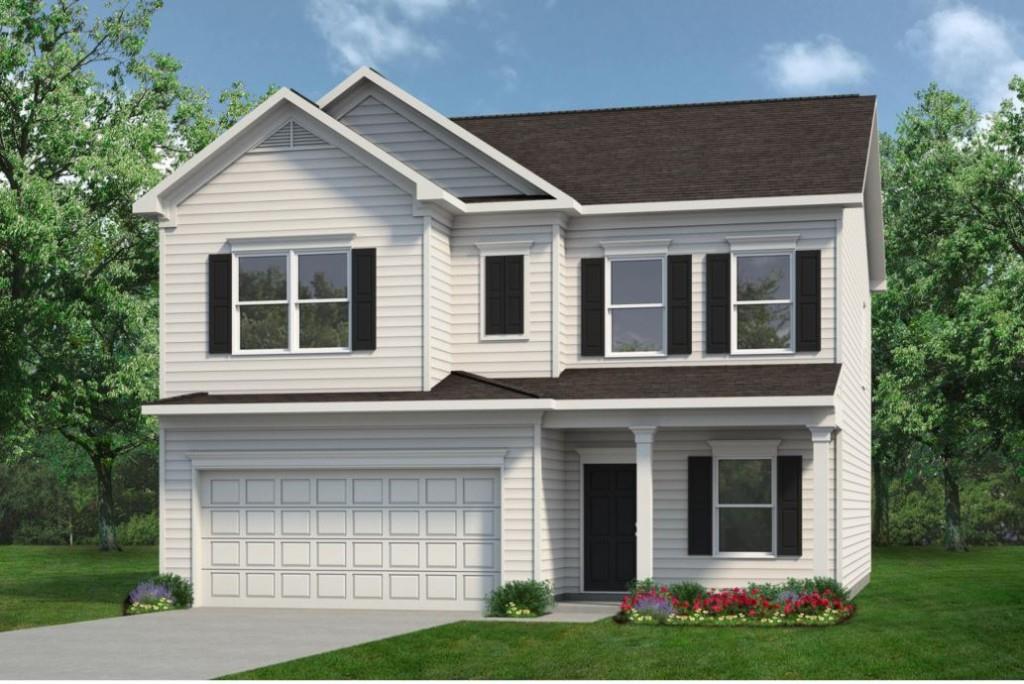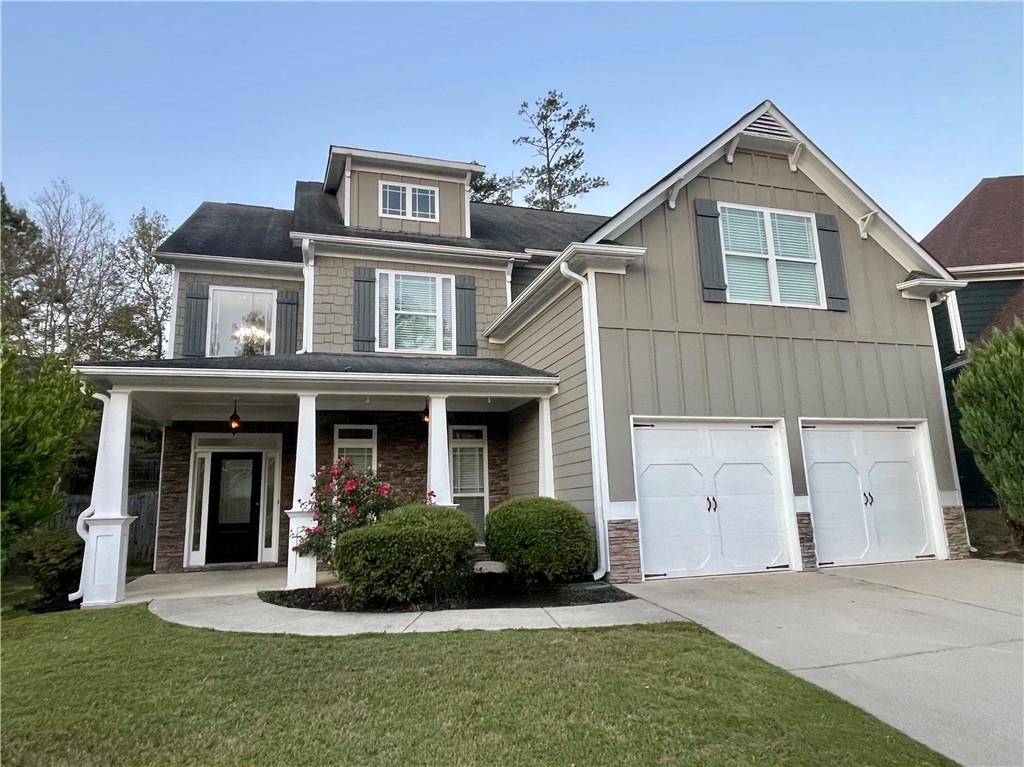Viewing Listing MLS# 409124452
Dallas, GA 30132
- 4Beds
- 2Full Baths
- 1Half Baths
- N/A SqFt
- 2024Year Built
- 0.28Acres
- MLS# 409124452
- Residential
- Single Family Residence
- Active
- Approx Time on Market17 days
- AreaN/A
- CountyPaulding - GA
- Subdivision Traditions at Cedarcrest
Overview
The new ""Savannah"" plan has a covered front porch that leads into the foyer entrance, and into the beautiful kitchen with an open view into the dining area, perfect for entertaining. Also downstairs is the gorgeous great room. Close by is the powder room. The kitchen has granite counter tops, Shaker-style cabinets with soft close drawers, and all stainless steel appliances. Upstairs you will find an oversized master suite along with a large walk in closet. The master bath has double granite vanity, and separate tub/shower. And...three more bedrooms and a full bath upstairs with granite vanity. Conveniently located upstairs is the laundry room. The outside will be professionally landscaped; and in the back, you will find a nice patio to enjoy outside. There is a two car garage with opener. *Photos are of the Savannah floor plan and may not represent actual home*. Move In Ready!!!!
Association Fees / Info
Hoa: Yes
Hoa Fees Frequency: Annually
Hoa Fees: 450
Community Features: None
Bathroom Info
Halfbaths: 1
Total Baths: 3.00
Fullbaths: 2
Room Bedroom Features: Oversized Master
Bedroom Info
Beds: 4
Building Info
Habitable Residence: No
Business Info
Equipment: None
Exterior Features
Fence: None
Patio and Porch: Front Porch, Patio
Exterior Features: None
Road Surface Type: Asphalt
Pool Private: No
County: Paulding - GA
Acres: 0.28
Pool Desc: None
Fees / Restrictions
Financial
Original Price: $369,990
Owner Financing: No
Garage / Parking
Parking Features: Attached, Garage
Green / Env Info
Green Energy Generation: None
Handicap
Accessibility Features: None
Interior Features
Security Ftr: Smoke Detector(s)
Fireplace Features: Family Room
Levels: Two
Appliances: Dishwasher, Disposal, Electric Range, Electric Water Heater
Laundry Features: Laundry Room, Upper Level
Interior Features: Crown Molding, Double Vanity, Entrance Foyer, High Ceilings 9 ft Main, Walk-In Closet(s)
Flooring: Carpet, Ceramic Tile, Sustainable
Spa Features: None
Lot Info
Lot Size Source: Builder
Lot Features: Back Yard, Front Yard
Lot Size: 82x146x82x146
Misc
Property Attached: No
Home Warranty: No
Open House
Other
Other Structures: None
Property Info
Construction Materials: Cement Siding
Year Built: 2,024
Property Condition: New Construction
Roof: Composition
Property Type: Residential Detached
Style: Craftsman, Traditional
Rental Info
Land Lease: No
Room Info
Kitchen Features: Breakfast Room, Cabinets Other, Pantry, Solid Surface Counters
Room Master Bathroom Features: Double Vanity,Separate Tub/Shower
Room Dining Room Features: Separate Dining Room
Special Features
Green Features: None
Special Listing Conditions: None
Special Circumstances: None
Sqft Info
Building Area Total: 2104
Building Area Source: Builder
Tax Info
Tax Parcel Letter: NA
Unit Info
Utilities / Hvac
Cool System: Ceiling Fan(s), Central Air
Electric: 110 Volts, 220 Volts
Heating: Central
Utilities: Cable Available, Electricity Available, Phone Available, Sewer Available, Underground Utilities, Water Available
Sewer: Public Sewer
Waterfront / Water
Water Body Name: None
Water Source: Private
Waterfront Features: None
Directions
Going south on Hwy 41 to right onto Cedarcrest Rd., to Left onto Belmont Lane into Traditions at Cedarcrest neighborhood. Also you can put 15 Ashbridge Lane, Dallas, GA 30132 into GPS and it will bring you to the Model home in Traditions.Listing Provided courtesy of Asher Realty, Inc
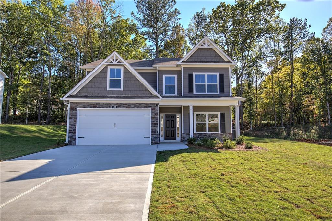
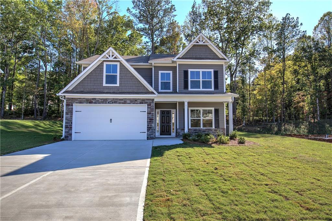
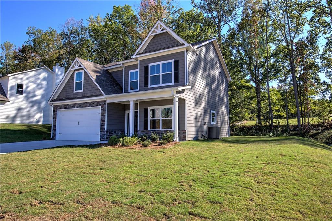
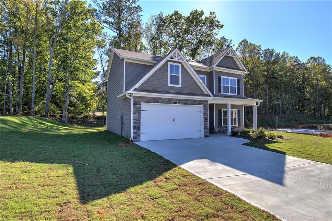
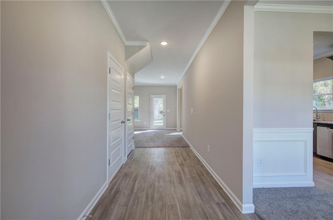
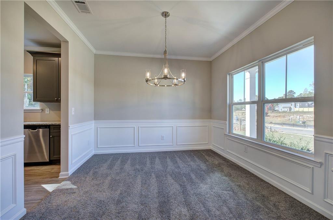
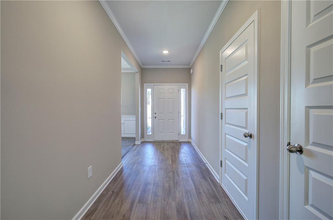
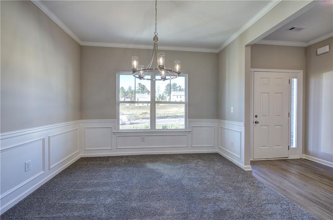
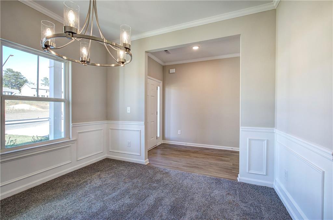
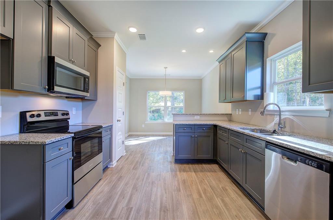
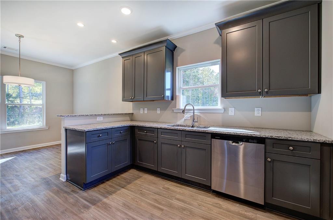
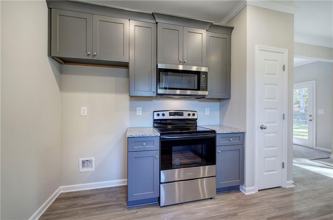
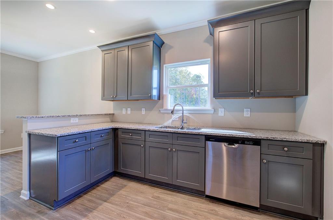
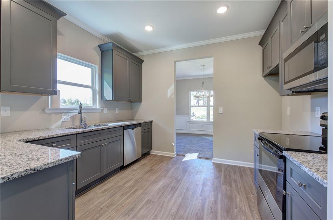
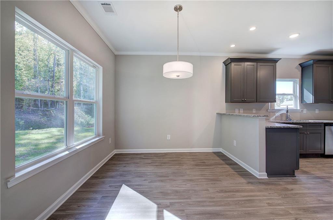
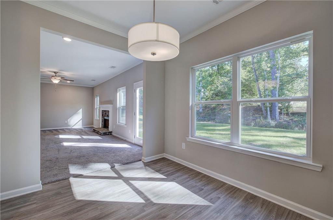
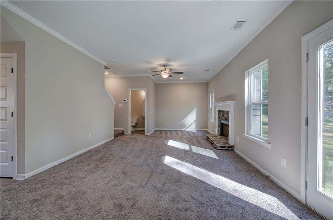
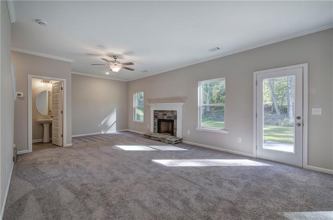
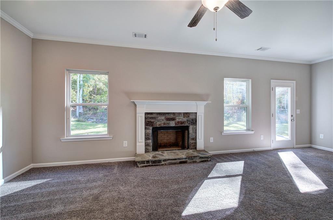
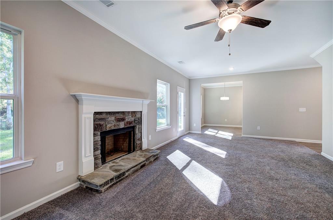
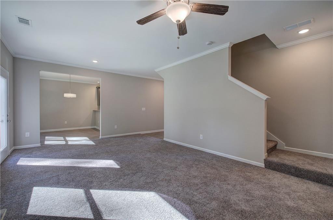
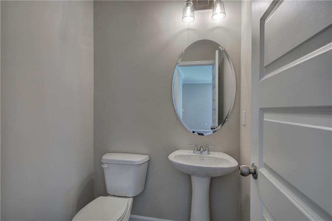
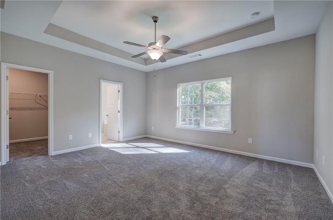
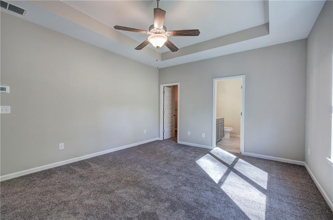
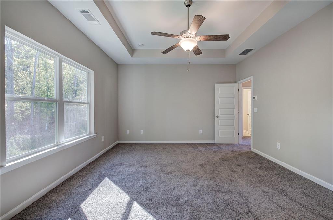
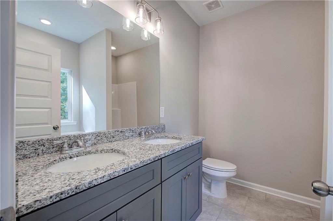
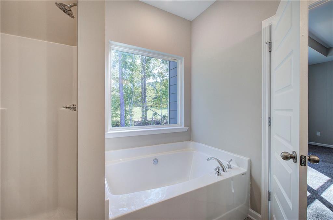
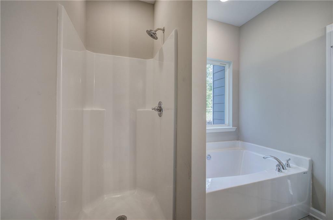
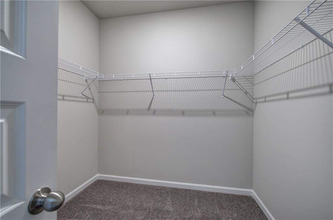
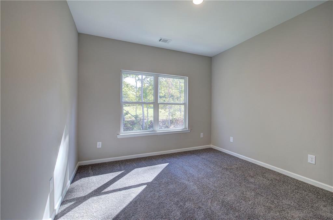
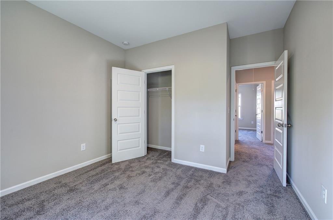
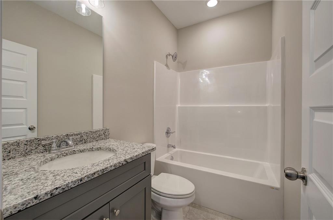
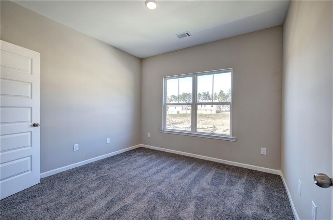
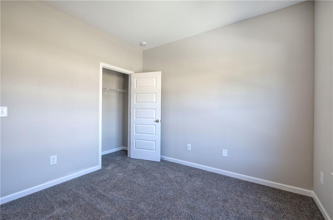
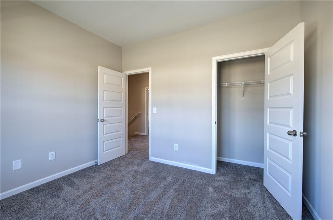
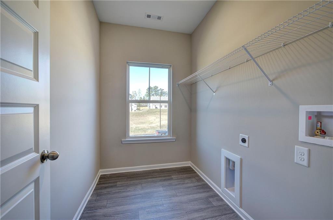
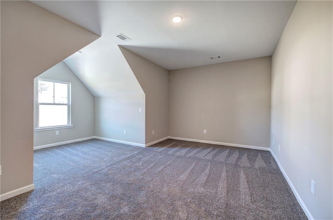
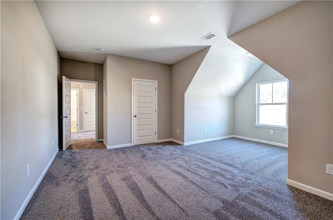
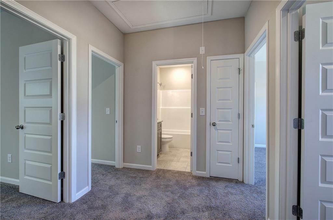
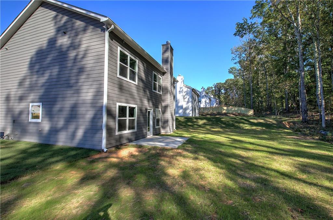
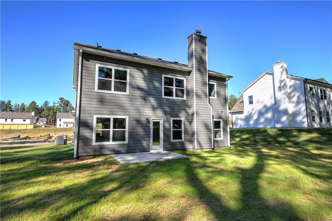
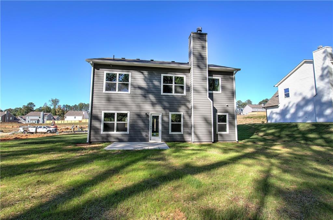
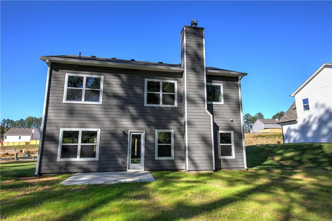
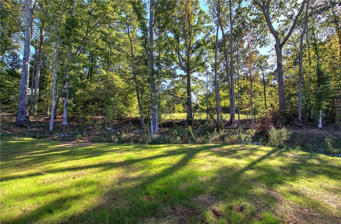
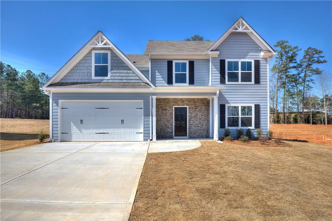
 MLS# 7362037
MLS# 7362037 