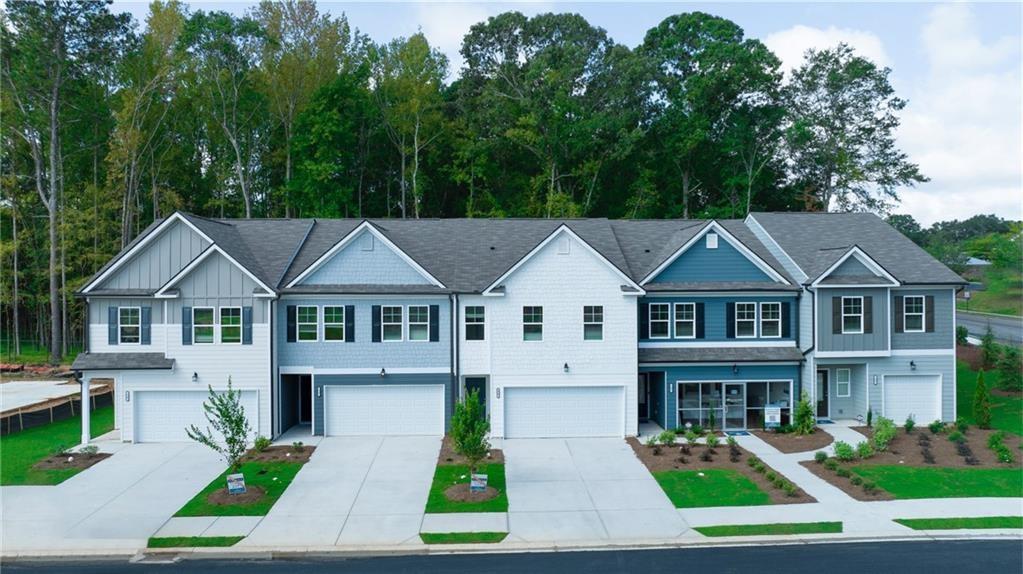Viewing Listing MLS# 409092270
Hoschton, GA 30548
- 3Beds
- 2Full Baths
- 1Half Baths
- N/A SqFt
- 2022Year Built
- 0.07Acres
- MLS# 409092270
- Residential
- Townhouse
- Active
- Approx Time on Market21 days
- AreaN/A
- CountyJackson - GA
- Subdivision Cambridge/Towne Center Un 1
Overview
Welcome to your new townhome in Cambridge at Towne Center, one of Rockhaven Homes' newest and most sophisticated communities in Hoschton! The 'Edmund' floorplan includes an open-concept design, perfect for entertaining. The modern kitchen offers granite countertops and 42-inch cabinets with crown molding. Upstairs you will find a spacious owner's suite with double vanities, a generous walk-in closet, two additional bedrooms, a full bathroom with a renovated standing shower with glass enclosure, and a laundry room with a sink and cabinet addition. The two-car garage features gorgeous epoxy flooring with built-in cabinets for extra storage. Enjoy the privacy of the fully fenced backyard that includes a double-gated entry. Within walking distance of the communities' luxury pool and cabana. Construction is underway for a new grocery store next door! Cambridge at Towne Center offers the perfect blend of affordable luxury and convenience. Schedule a private showing today!
Association Fees / Info
Hoa Fees: 675
Hoa: Yes
Hoa Fees Frequency: Annually
Hoa Fees: 675
Community Features: Homeowners Assoc, Pool, Street Lights
Hoa Fees Frequency: Annually
Association Fee Includes: Maintenance Grounds, Swim, Tennis
Bathroom Info
Halfbaths: 1
Total Baths: 3.00
Fullbaths: 2
Room Bedroom Features: Oversized Master
Bedroom Info
Beds: 3
Building Info
Habitable Residence: No
Business Info
Equipment: None
Exterior Features
Fence: Back Yard, Fenced, Privacy, Wood
Patio and Porch: None
Exterior Features: Private Entrance, Private Yard, Rain Gutters
Road Surface Type: Asphalt, Paved
Pool Private: No
County: Jackson - GA
Acres: 0.07
Pool Desc: None
Fees / Restrictions
Financial
Original Price: $358,000
Owner Financing: No
Garage / Parking
Parking Features: Garage, Garage Door Opener, Level Driveway
Green / Env Info
Green Energy Generation: None
Handicap
Accessibility Features: None
Interior Features
Security Ftr: Smoke Detector(s)
Fireplace Features: None
Levels: Two
Appliances: Dishwasher, Disposal, Electric Cooktop, Electric Oven, Electric Range, Electric Water Heater, Microwave, Range Hood
Laundry Features: In Hall, Laundry Room, Upper Level
Interior Features: Disappearing Attic Stairs, Double Vanity, Entrance Foyer, High Ceilings 9 ft Main, High Ceilings 9 ft Upper, Walk-In Closet(s)
Flooring: Carpet, Hardwood, Vinyl
Spa Features: None
Lot Info
Lot Size Source: Public Records
Lot Features: Back Yard, Level
Lot Size: 0X0
Misc
Property Attached: Yes
Home Warranty: No
Open House
Other
Other Structures: None
Property Info
Construction Materials: HardiPlank Type
Year Built: 2,022
Builders Name: ROCKHAVEN HOMES
Property Condition: Resale
Roof: Shingle
Property Type: Residential Attached
Style: Townhouse
Rental Info
Land Lease: No
Room Info
Kitchen Features: Cabinets White, Pantry, Stone Counters, View to Family Room
Room Master Bathroom Features: Double Vanity,Separate Tub/Shower
Room Dining Room Features: Open Concept
Special Features
Green Features: Appliances, HVAC, Lighting, Thermostat, Water Heater
Special Listing Conditions: None
Special Circumstances: None
Sqft Info
Building Area Total: 1717
Building Area Source: Public Records
Tax Info
Tax Amount Annual: 4832
Tax Year: 2,024
Tax Parcel Letter: 120H-225
Unit Info
Num Units In Community: 1
Utilities / Hvac
Cool System: Central Air
Electric: 220 Volts
Heating: Central
Utilities: Electricity Available, Sewer Available, Water Available
Sewer: Public Sewer
Waterfront / Water
Water Body Name: None
Water Source: Public
Waterfront Features: None
Directions
GPS Friendly.Listing Provided courtesy of Berkshire Hathaway Homeservices Georgia Properties
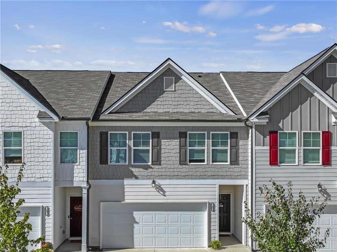
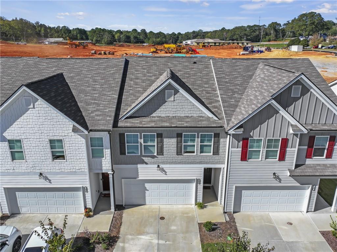
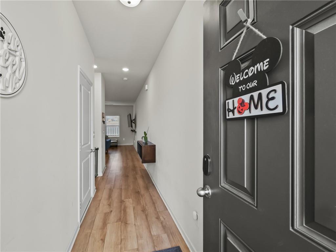
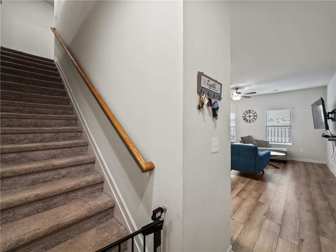
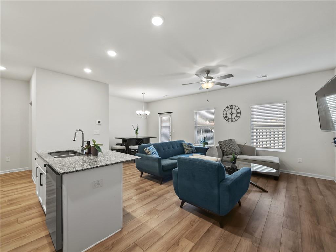
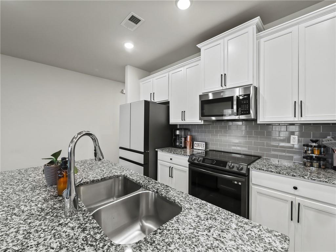
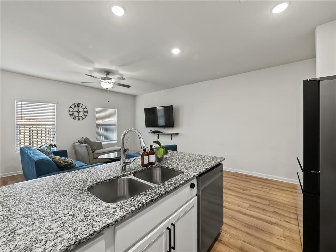
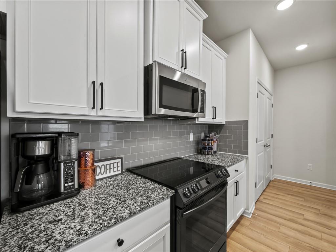
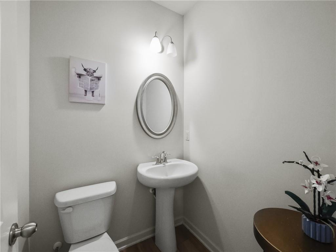
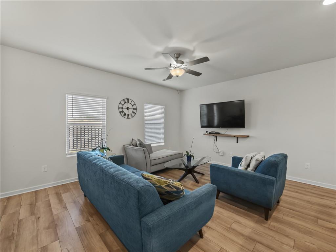
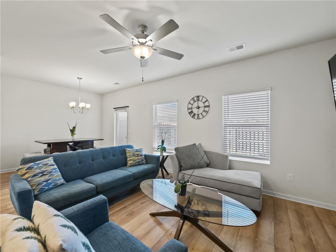
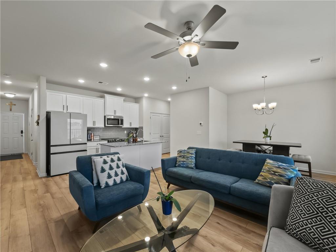
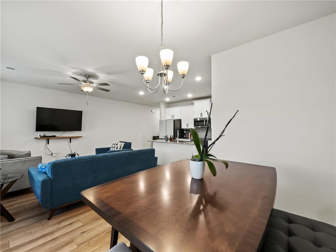
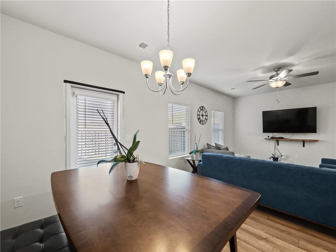
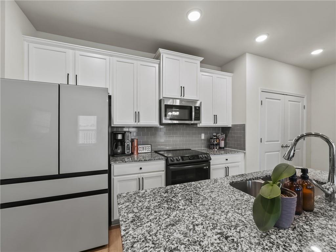
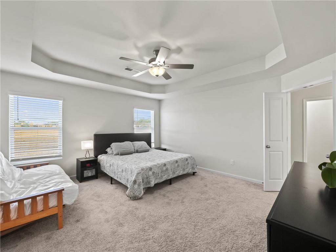
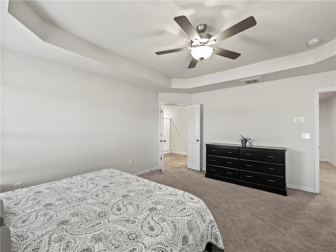
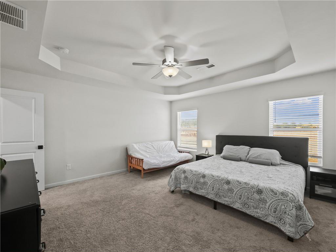
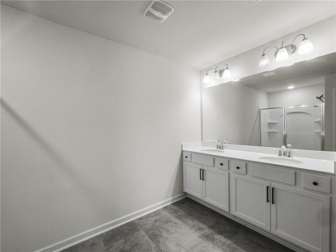
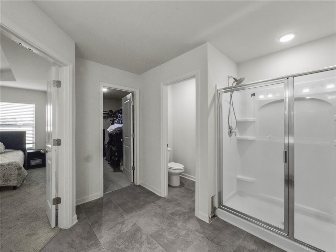
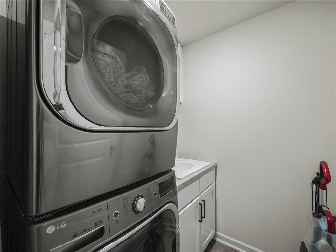
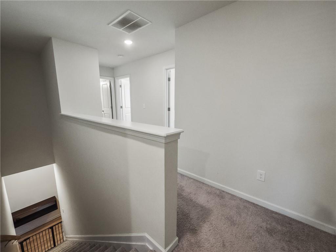
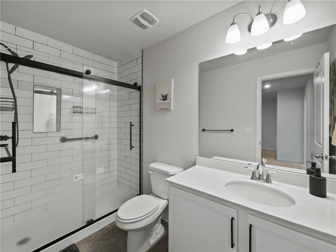
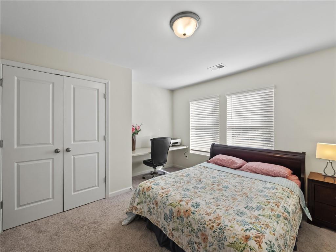
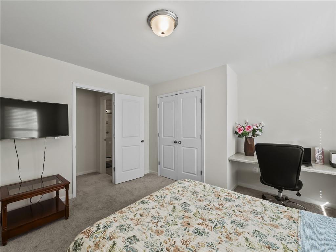
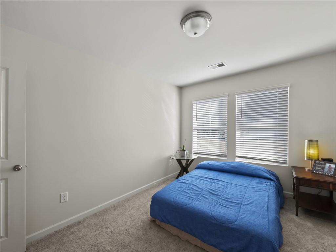
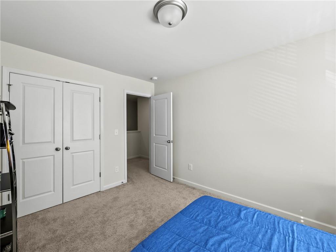
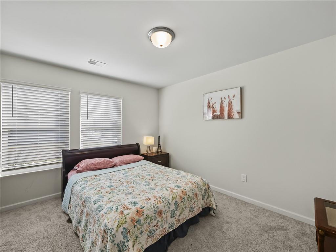
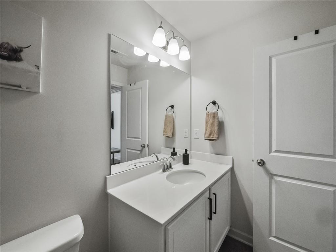
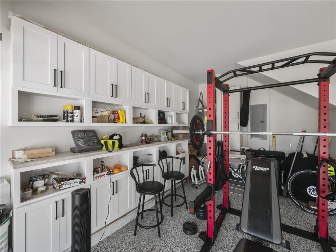
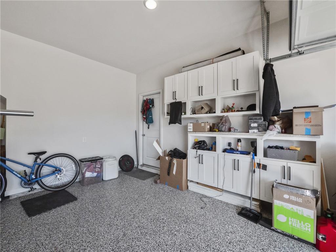
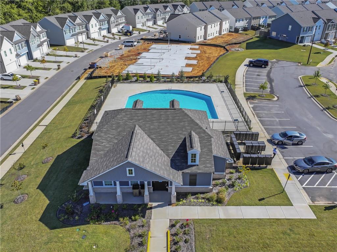
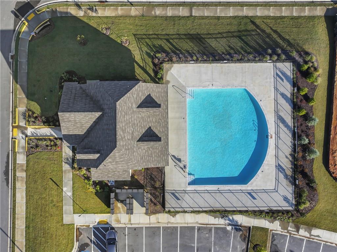
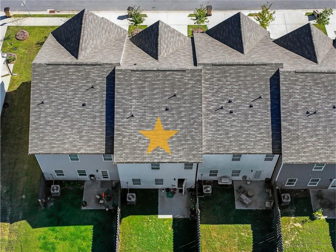
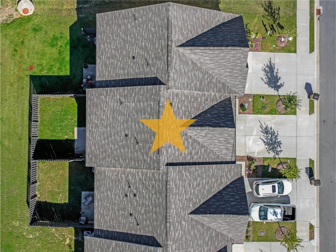
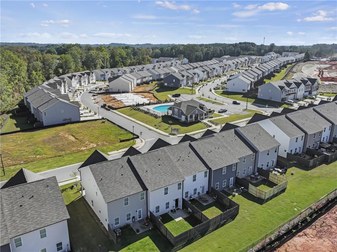
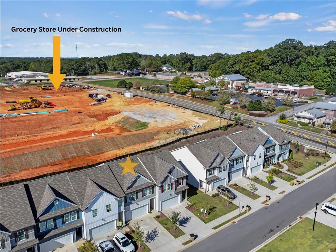
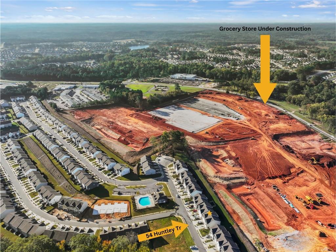
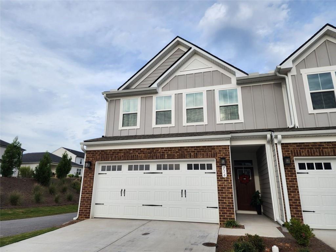
 MLS# 407521383
MLS# 407521383 