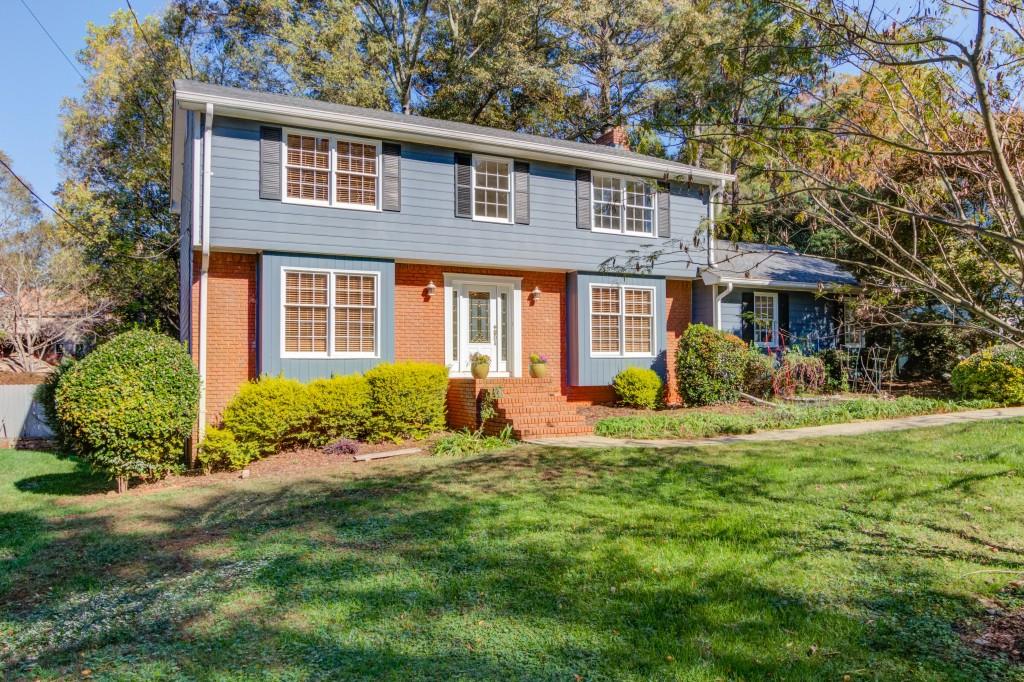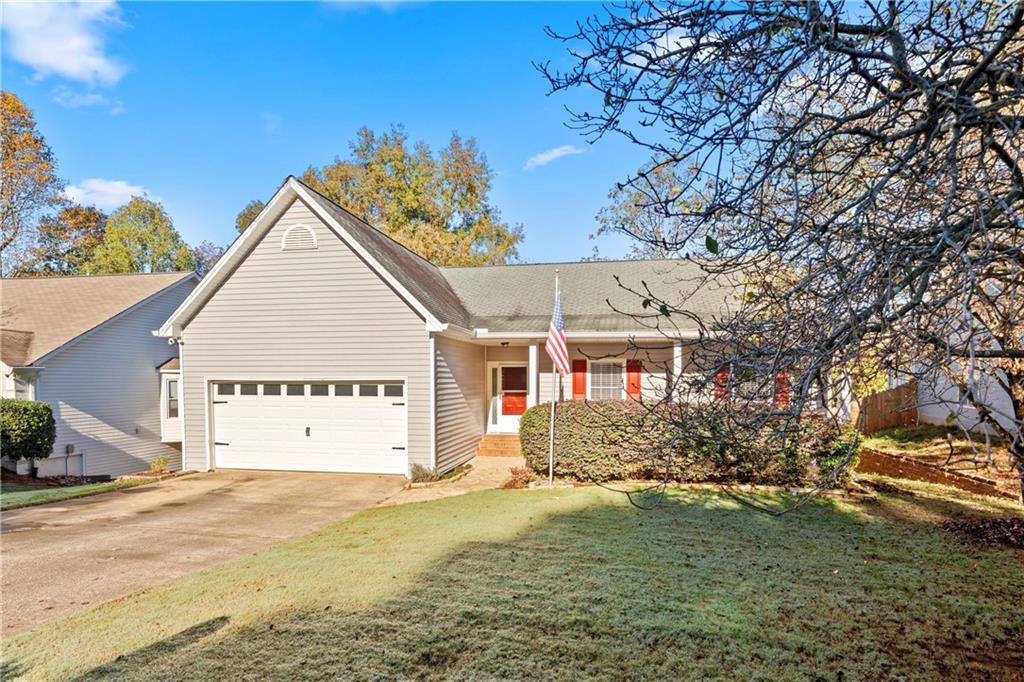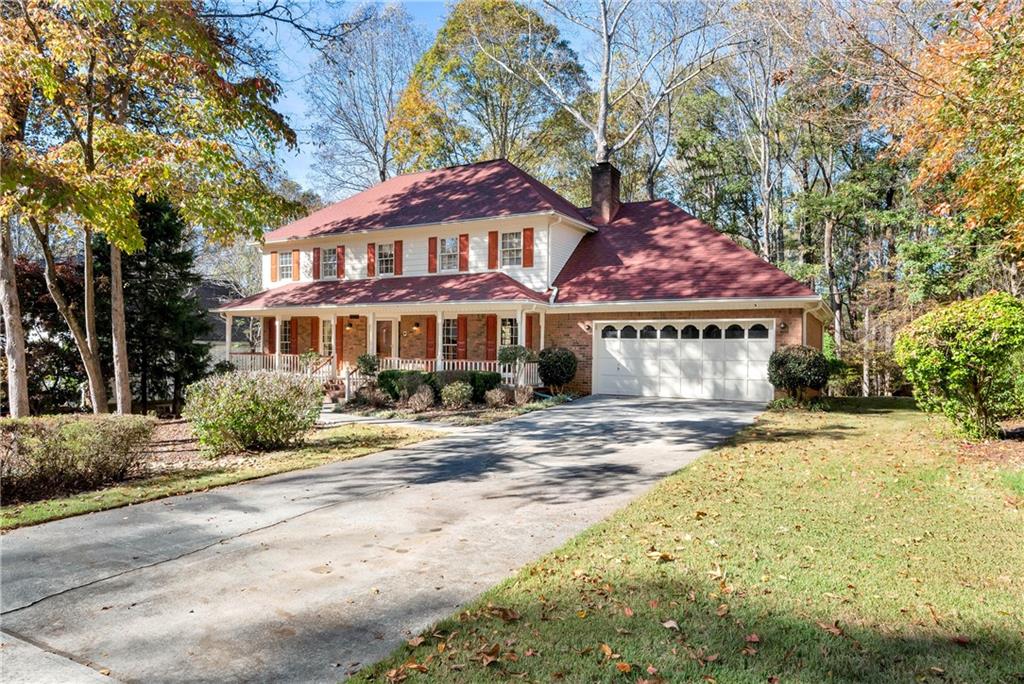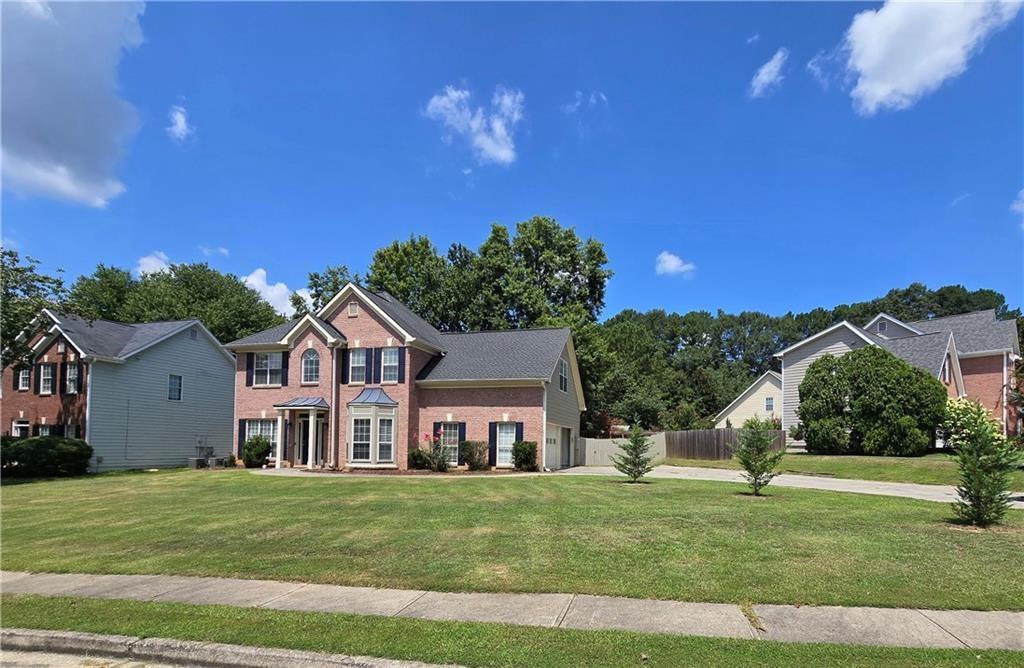Viewing Listing MLS# 409091261
Lawrenceville, GA 30043
- 4Beds
- 2Full Baths
- 1Half Baths
- N/A SqFt
- 2003Year Built
- 0.27Acres
- MLS# 409091261
- Residential
- Single Family Residence
- Active
- Approx Time on Market23 days
- AreaN/A
- CountyGwinnett - GA
- Subdivision Oaks at Charleston Commons
Overview
This impeccably maintained home offers 3 bedrooms, 2.5 baths, plus a spacious upstairs bonus room complete with a charming window seat and built-insperfect for a nursery, home office, media room, or guest suite! The open and airy floor plan features stunning engineered hardwood floors throughout, filling the home with warmth and light. The private, low-maintenance, fenced backyard is ideal for relaxation or entertaining. Tech-ready with fiber optic internet, the home also includes a Tesla charging hookup in the garage, which will stay with the property. Conveniently located just 10 minutes from the Mall of Georgia, 8 minutes from Topgolf, and with easy access to I-85, this home is also within a top-rated school district. Act fastthis beautiful home wont last long!
Association Fees / Info
Hoa: Yes
Hoa Fees Frequency: Annually
Hoa Fees: 175
Community Features: None
Hoa Fees Frequency: Annually
Bathroom Info
Main Bathroom Level: 2
Halfbaths: 1
Total Baths: 3.00
Fullbaths: 2
Room Bedroom Features: Master on Main, Roommate Floor Plan
Bedroom Info
Beds: 4
Building Info
Habitable Residence: No
Business Info
Equipment: None
Exterior Features
Fence: Fenced
Patio and Porch: None
Exterior Features: Rear Stairs
Road Surface Type: Paved
Pool Private: No
County: Gwinnett - GA
Acres: 0.27
Pool Desc: None
Fees / Restrictions
Financial
Original Price: $425,000
Owner Financing: No
Garage / Parking
Parking Features: Attached, Driveway, Garage, Garage Door Opener, Level Driveway
Green / Env Info
Green Energy Generation: None
Handicap
Accessibility Features: None
Interior Features
Security Ftr: Fire Alarm, Security System Owned, Smoke Detector(s)
Fireplace Features: Factory Built, Family Room, Gas Starter
Levels: One and One Half
Appliances: Dishwasher, Gas Range, Gas Water Heater, Microwave, Self Cleaning Oven
Laundry Features: In Kitchen, Laundry Room
Interior Features: Cathedral Ceiling(s), Disappearing Attic Stairs, Entrance Foyer, High Speed Internet, Walk-In Closet(s)
Flooring: Hardwood
Spa Features: None
Lot Info
Lot Size Source: Public Records
Lot Features: Level, Private
Lot Size: x 73
Misc
Property Attached: No
Home Warranty: No
Open House
Other
Other Structures: None
Property Info
Construction Materials: Aluminum Siding, Brick
Year Built: 2,003
Property Condition: Resale
Roof: Other
Property Type: Residential Detached
Style: Ranch, Traditional
Rental Info
Land Lease: No
Room Info
Kitchen Features: Breakfast Bar, Breakfast Room, Cabinets White, Eat-in Kitchen, Kitchen Island, Laminate Counters, Pantry, View to Family Room
Room Master Bathroom Features: Double Vanity,Separate Tub/Shower,Vaulted Ceiling(
Room Dining Room Features: Seats 12+,Separate Dining Room
Special Features
Green Features: None
Special Listing Conditions: None
Special Circumstances: None
Sqft Info
Building Area Total: 2317
Building Area Source: Public Records
Tax Info
Tax Amount Annual: 3849
Tax Year: 2,023
Tax Parcel Letter: R7102-255
Unit Info
Utilities / Hvac
Cool System: Ceiling Fan(s), Central Air
Electric: None
Heating: Natural Gas
Utilities: Cable Available
Sewer: Public Sewer
Waterfront / Water
Water Body Name: None
Water Source: Public
Waterfront Features: None
Directions
GPS FriendlyListing Provided courtesy of Homesmart
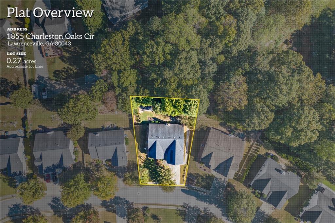
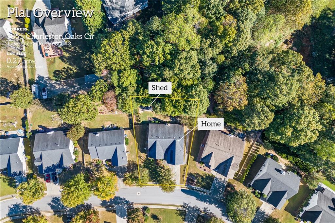
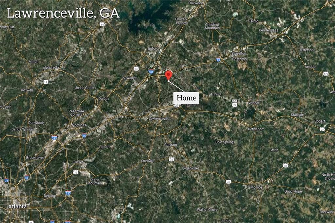
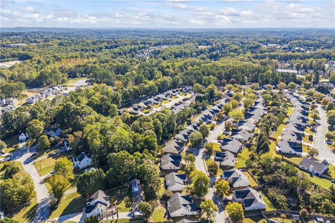
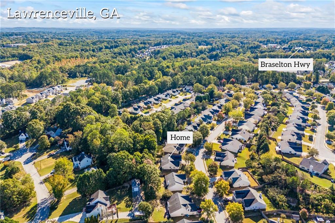
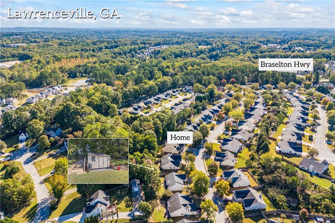
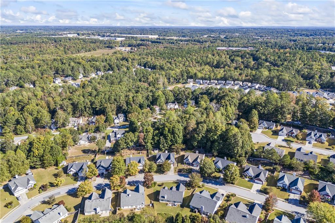
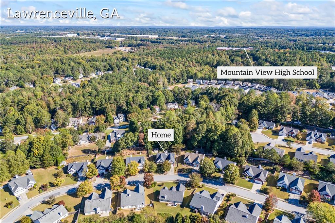
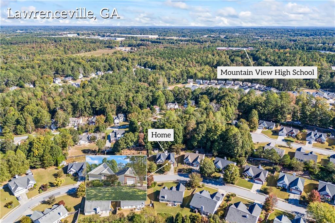
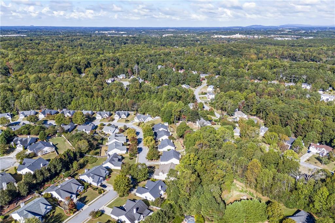
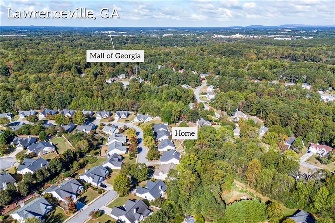
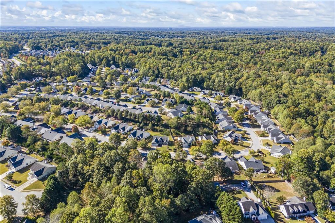
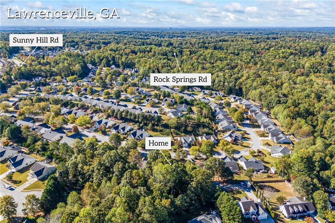
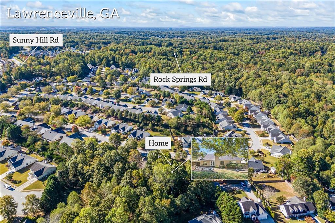
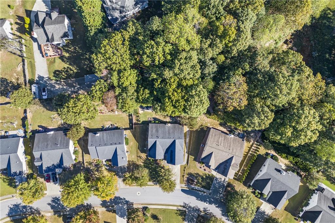
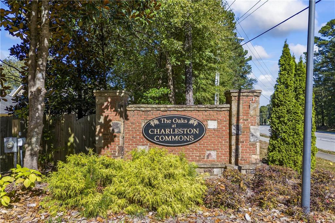
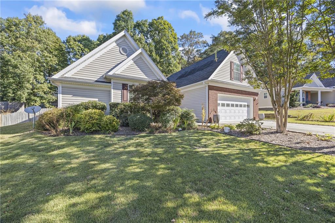
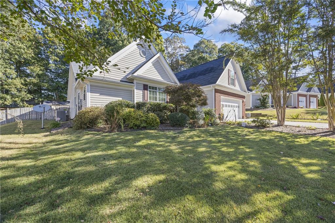
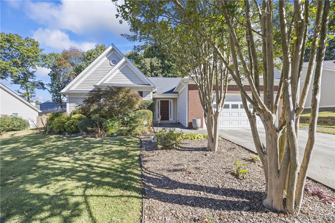
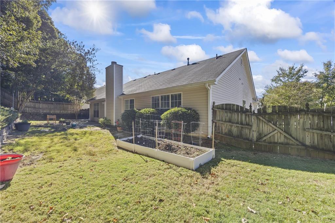
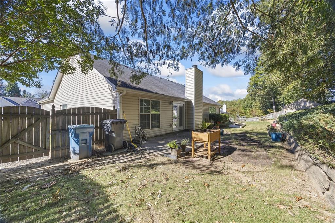
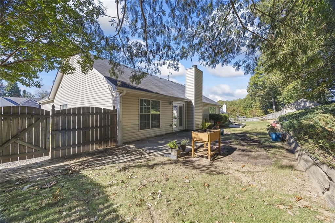
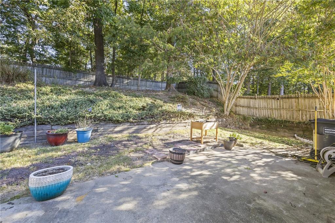
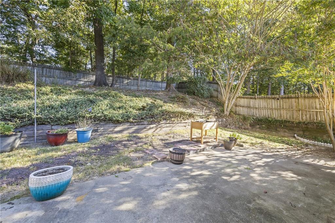
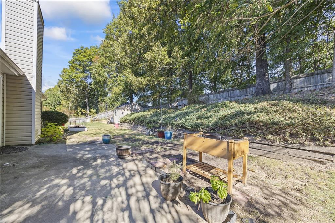
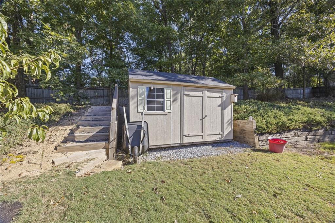
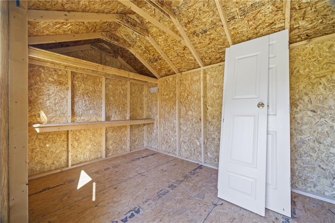
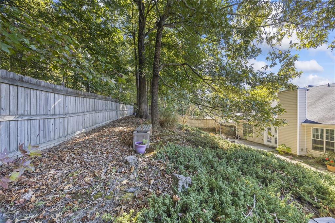
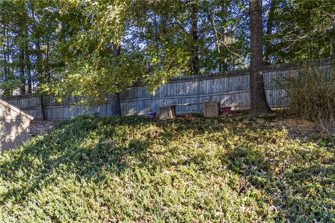
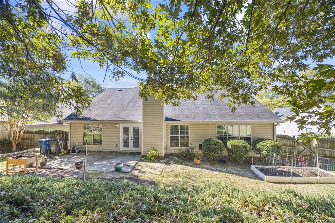
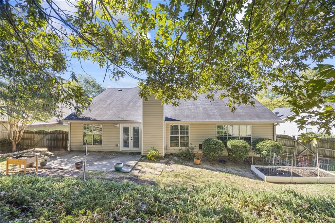
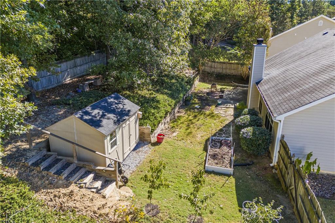
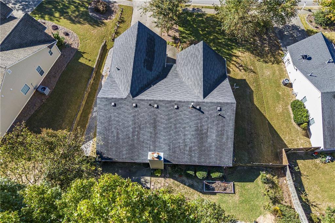
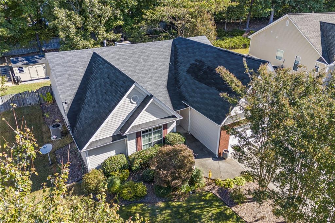
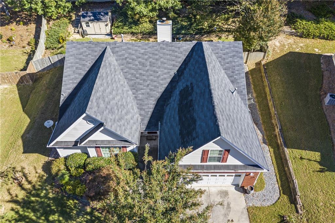
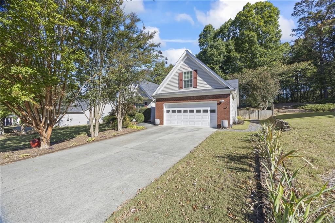
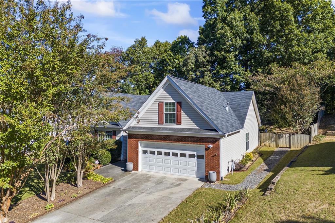
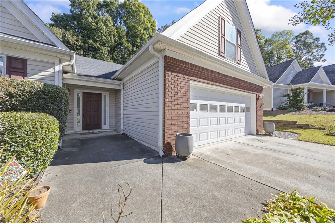
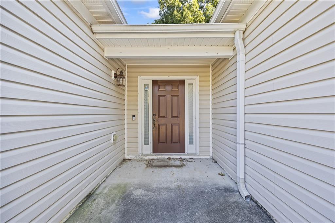
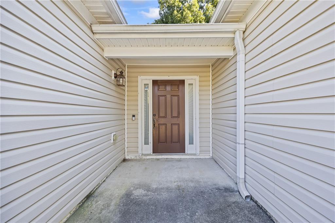
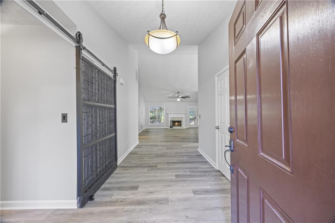
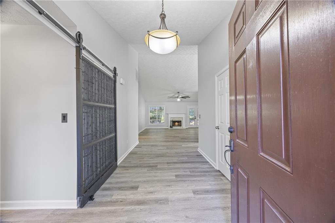
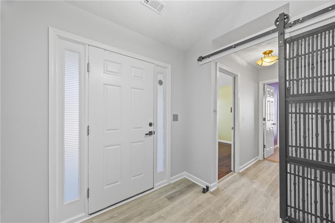
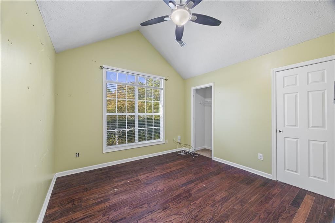
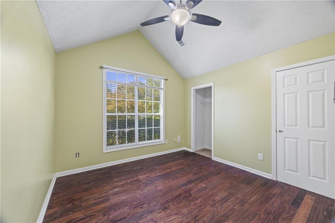
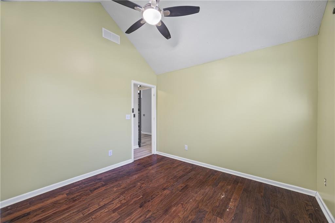
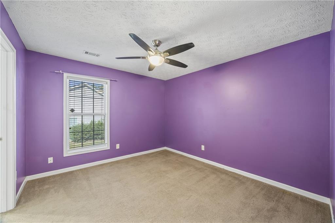
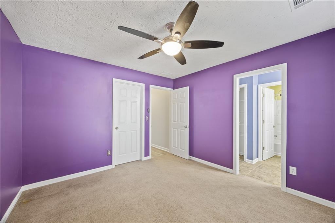
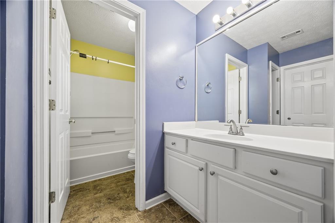
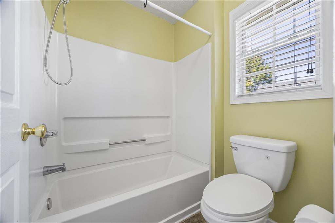
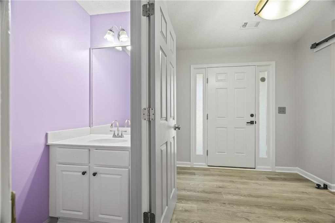
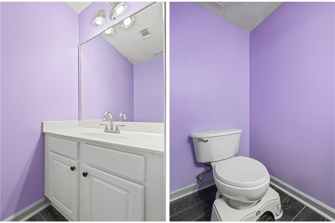
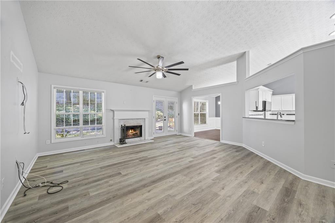
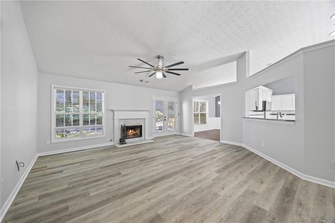
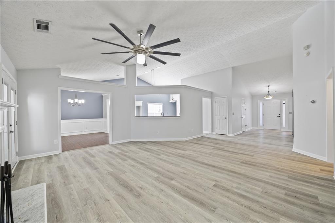
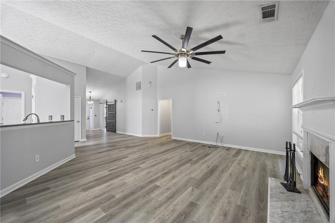
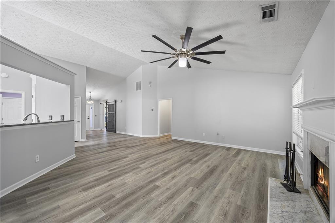
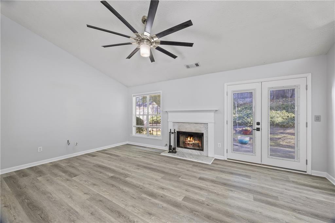
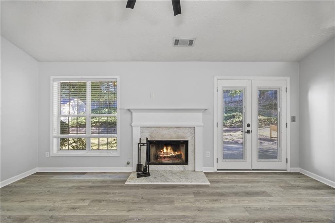
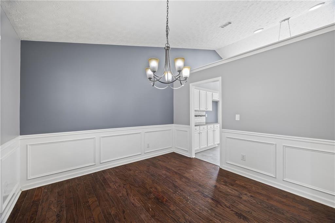
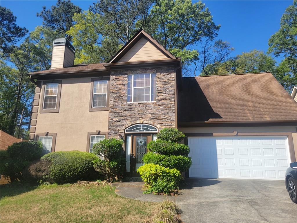
 MLS# 7372319
MLS# 7372319 