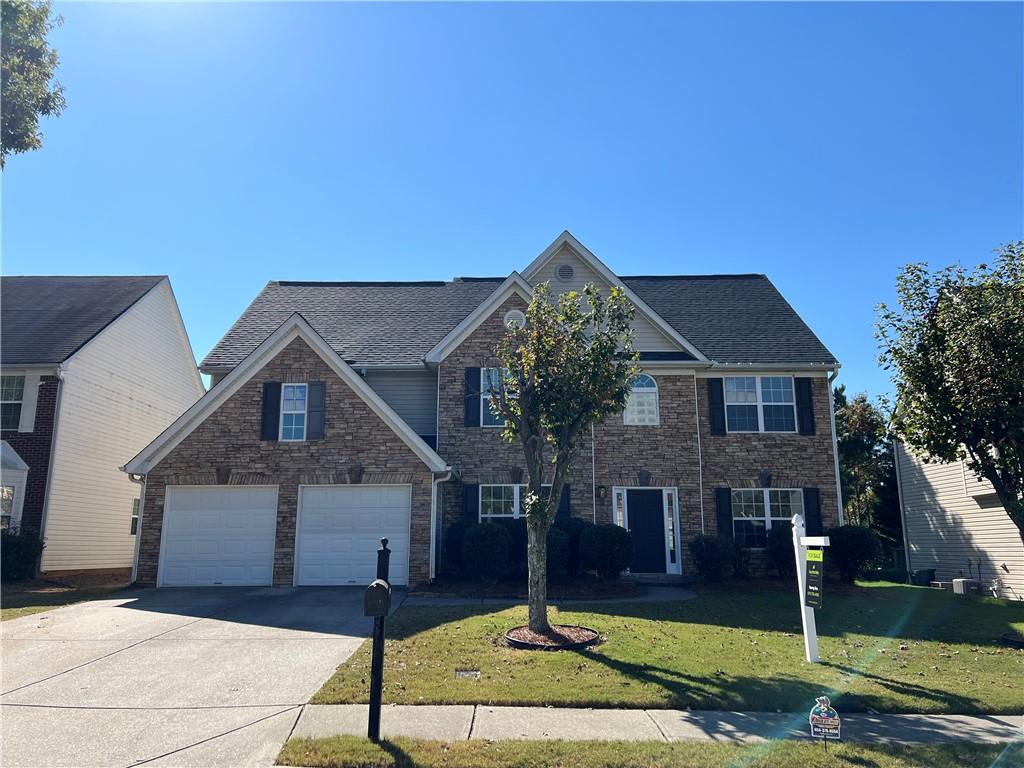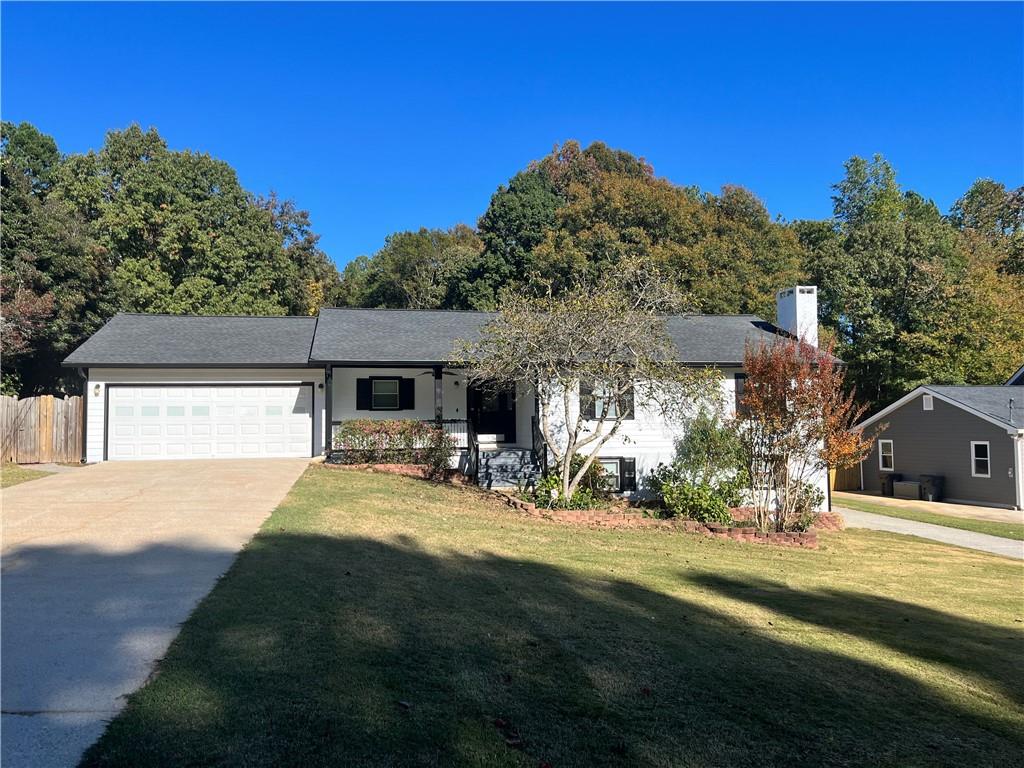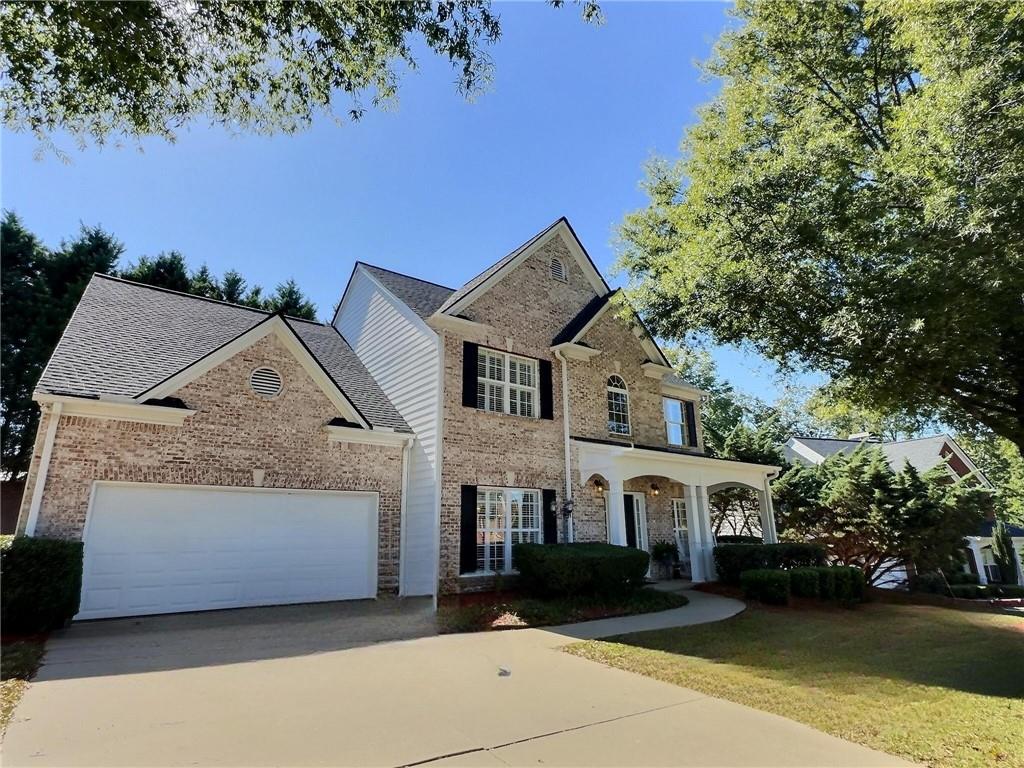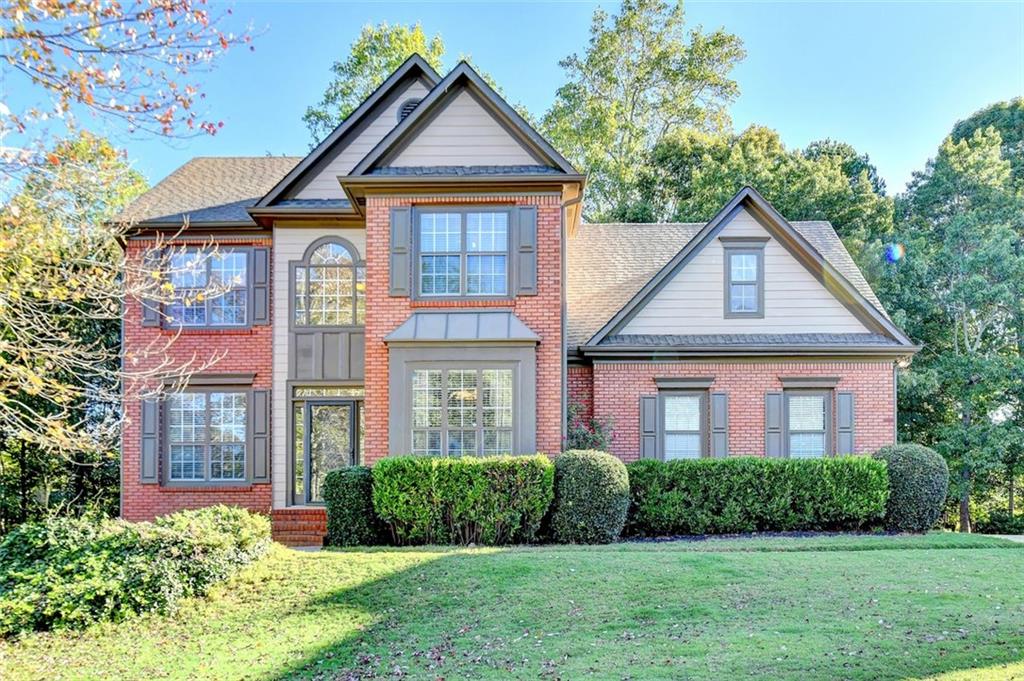Viewing Listing MLS# 409052963
Buford, GA 30518
- 3Beds
- 2Full Baths
- 1Half Baths
- N/A SqFt
- 1993Year Built
- 0.48Acres
- MLS# 409052963
- Residential
- Single Family Residence
- Active
- Approx Time on Market21 days
- AreaN/A
- CountyHall - GA
- Subdivision Smoke Chase
Overview
Opportunity Knocking! Are you looking to live in a $800,000 + neighborhood minutes from Lake Lanier? Buford Location! The beautiful four sided brick home with full basement is waiting on you! It needs some new flooring (hardwoods in kitchen and hall are in great condition), interior paint and updating/renovations will give you a magnificent home! Great bones and fabulous area to live in! Owners suite is on main floor including spa tub, separate shower and walk in closet, two very large rooms upstairs have walk in closets, attic storage access and their own vanity and sinks w/shared shower/tub and toilet. Super nice for kids!I'm giving you a few ideas in pictures that are simple. Everything is the same in each room (color of walls and flooring ect) The carpet in pictures just don't show stains. Very private backyard with large covered front porch for enjoying the view of other beautiful homes and the lot has trees and sits on hill. Extra parking by garage and cute side entrance with patio. Kitchen is large with breakfast room, moveable island, built in cabinet for display and storage. Lots of room to cook and share with family and friends. The laundry room has plenty of cabinets for storage, folding counter, sink and outside access to deck. Enter basement from outside or inside. Workshop and unfinished area for storage or more finishing, an office, playroom, exercise room ect. then there is a large entertainment room finished in basement, would make a great theater room or pool room. Take a walk to the lake in minutes and boat ramp! Enjoy living in Buford and all it has to offer from Theater, downtown and many extra's. You can even apply for Buford City Schools (tuition paid) but not have city taxes. Come see where you can live with no HOA but well kept larger homes, some on lake. Invest in a home of your dreams. Renovation loans available and still own one of the least expensive homes in subdivison and you have exactly what you want in the end with your own touches! TLC WILL PAY OFF!
Association Fees / Info
Hoa: No
Community Features: None
Bathroom Info
Main Bathroom Level: 1
Halfbaths: 1
Total Baths: 3.00
Fullbaths: 2
Room Bedroom Features: Master on Main
Bedroom Info
Beds: 3
Building Info
Habitable Residence: No
Business Info
Equipment: None
Exterior Features
Fence: None
Patio and Porch: Covered, Deck, Front Porch, Patio, Rear Porch, Side Porch
Exterior Features: Courtyard, Garden, Private Yard, Rain Gutters
Road Surface Type: Asphalt, Paved
Pool Private: No
County: Hall - GA
Acres: 0.48
Pool Desc: None
Fees / Restrictions
Financial
Original Price: $539,900
Owner Financing: No
Garage / Parking
Parking Features: Attached, Driveway, Garage, Garage Door Opener, Garage Faces Side, Parking Pad
Green / Env Info
Green Energy Generation: None
Handicap
Accessibility Features: None
Interior Features
Security Ftr: Secured Garage/Parking, Smoke Detector(s)
Fireplace Features: Brick, Family Room, Great Room, Masonry
Levels: One and One Half
Appliances: Dishwasher, Disposal, Electric Oven, Electric Range, Microwave, Refrigerator
Laundry Features: Laundry Room, Main Level, Mud Room, Sink
Interior Features: Bookcases, Crown Molding, Entrance Foyer, High Speed Internet, Recessed Lighting, Walk-In Closet(s)
Flooring: Carpet, Hardwood
Spa Features: None
Lot Info
Lot Size Source: Public Records
Lot Features: Back Yard, Front Yard, Landscaped, Private, Sloped, Wooded
Lot Size: 200 x 104
Misc
Property Attached: No
Home Warranty: No
Open House
Other
Other Structures: None
Property Info
Construction Materials: Brick 4 Sides
Year Built: 1,993
Property Condition: Resale
Roof: Composition, Shingle
Property Type: Residential Detached
Style: Cape Cod, Traditional
Rental Info
Land Lease: No
Room Info
Kitchen Features: Breakfast Room, Cabinets Stain, Country Kitchen, Eat-in Kitchen, Kitchen Island, Laminate Counters, Pantry
Room Master Bathroom Features: Separate Tub/Shower,Soaking Tub
Room Dining Room Features: Great Room,Seats 12+
Special Features
Green Features: None
Special Listing Conditions: None
Special Circumstances: Estate Owned
Sqft Info
Building Area Total: 2241
Building Area Source: Public Records
Tax Info
Tax Amount Annual: 2393
Tax Year: 2,023
Tax Parcel Letter: 07-00332-02-017
Unit Info
Utilities / Hvac
Cool System: Ceiling Fan(s), Central Air, Electric, Zoned
Electric: 220 Volts, 220 Volts in Workshop
Heating: Central, Forced Air, Natural Gas, Zoned
Utilities: Cable Available, Electricity Available, Natural Gas Available, Phone Available, Sewer Available, Underground Utilities, Water Available
Sewer: Public Sewer
Waterfront / Water
Water Body Name: Lanier
Water Source: Public
Waterfront Features: None
Directions
south on Peachtree Ind Blvd to right on Shadburn Ferry Rd through four way stop to left on Bass Cove to right on Chimney Springs Rd or stay on Shadburn Ferry like going to lake and enter subdivision Smoke Chase on left and make a quick left and then right.Listing Provided courtesy of Chapman Hall Professionals
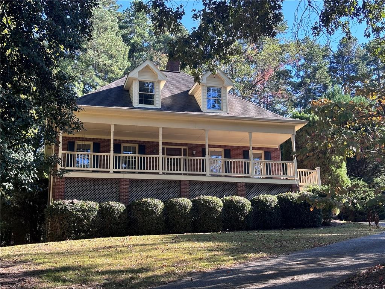
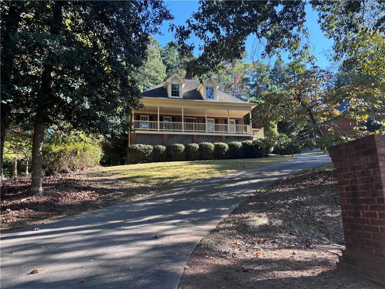
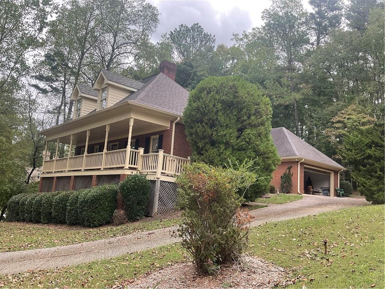
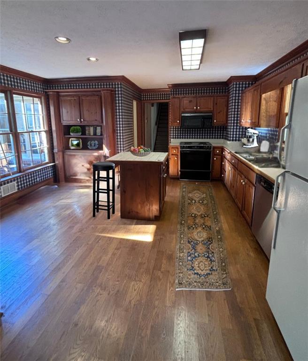
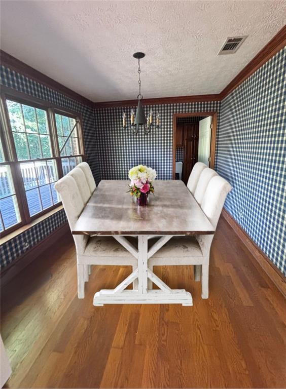
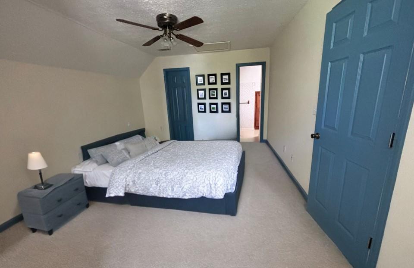
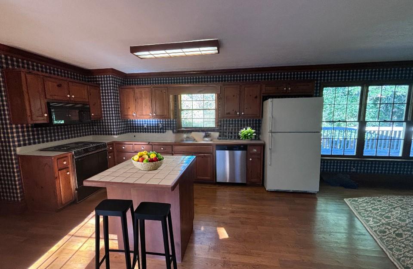
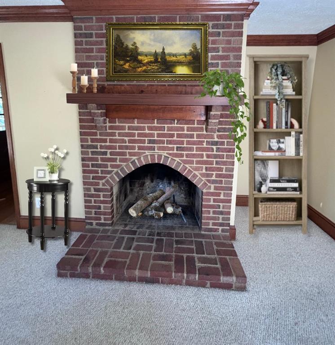
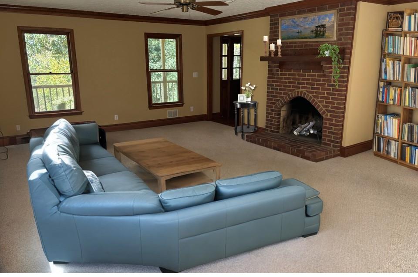
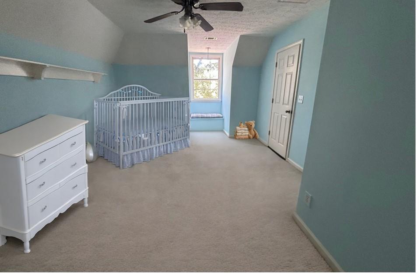
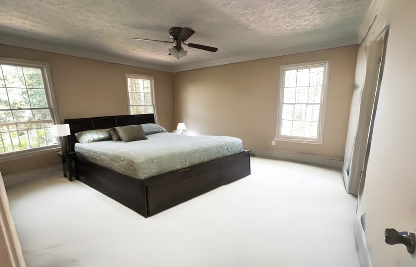
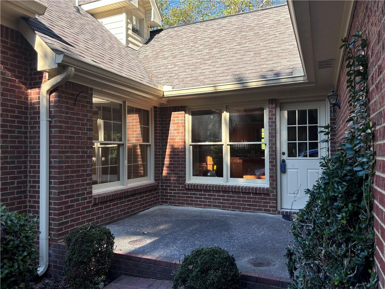
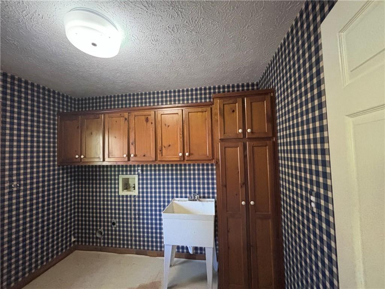
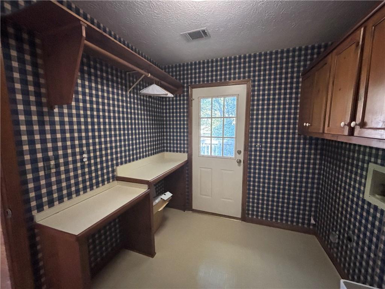
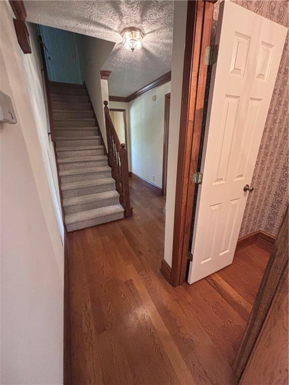
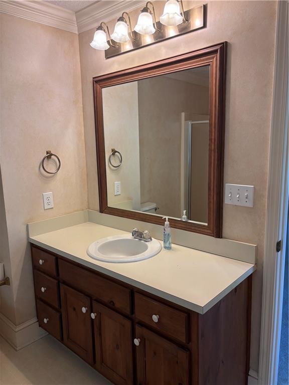
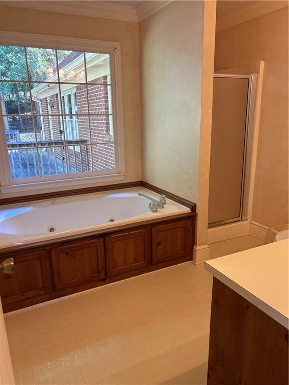
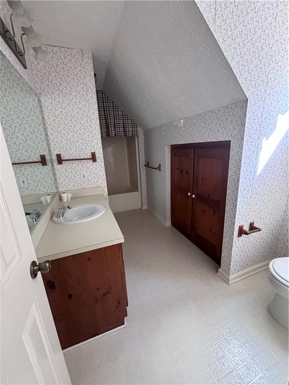
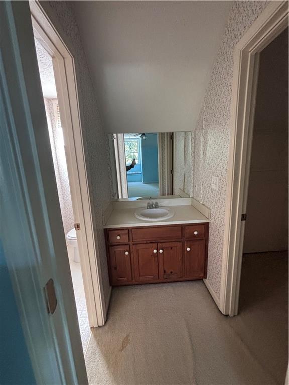
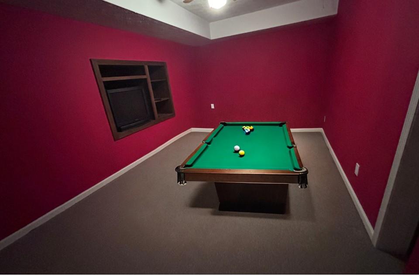
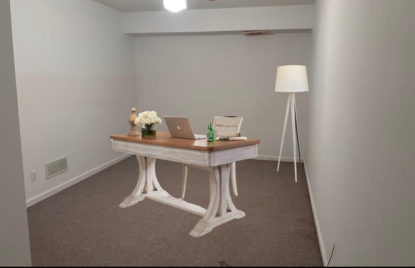
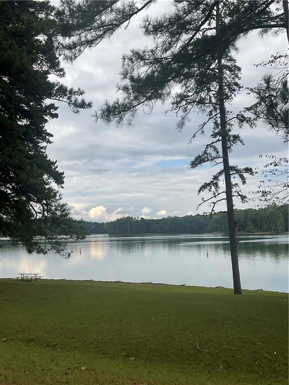
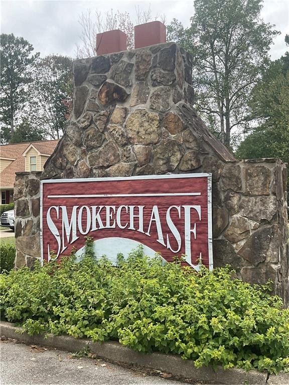
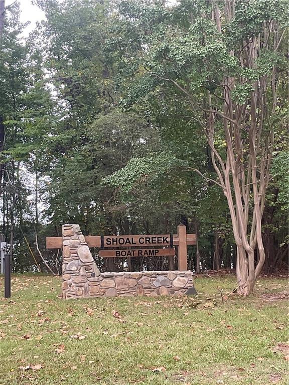
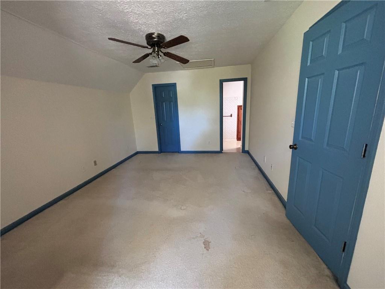
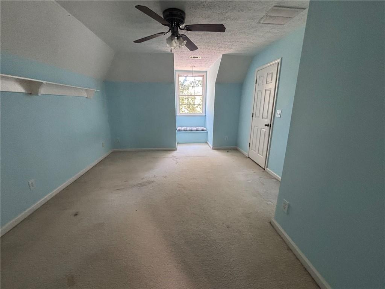
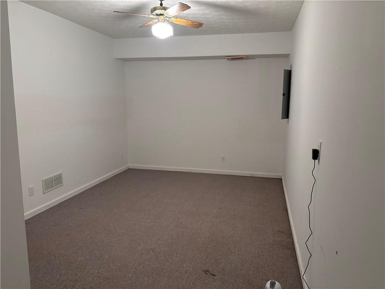
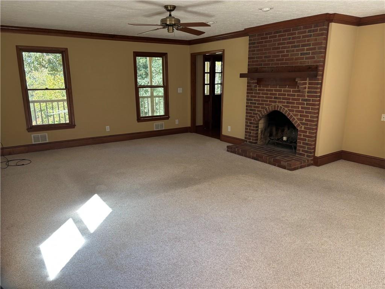
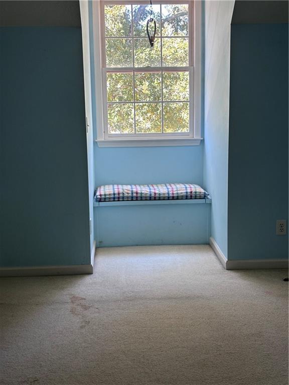
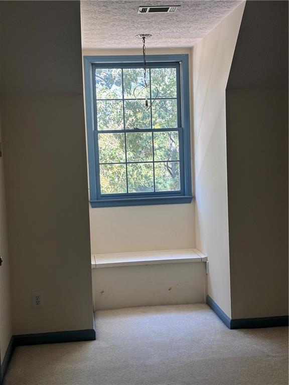
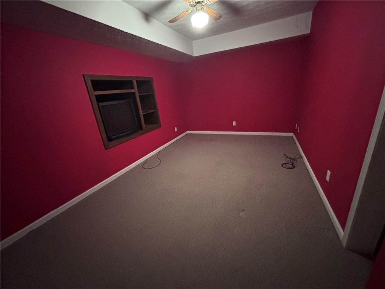
 MLS# 410126365
MLS# 410126365 