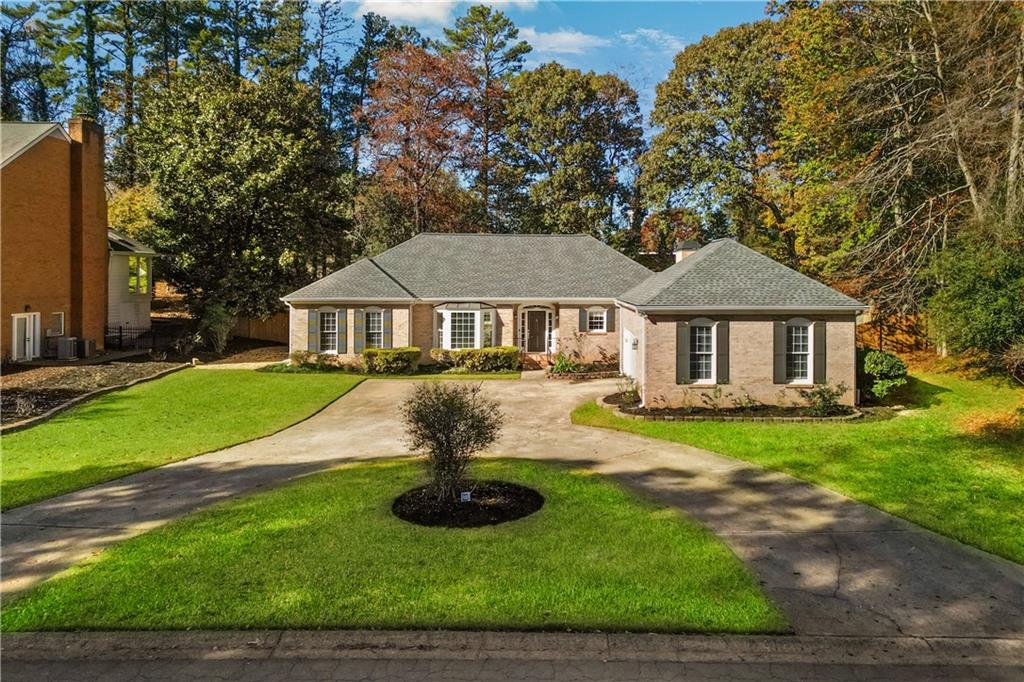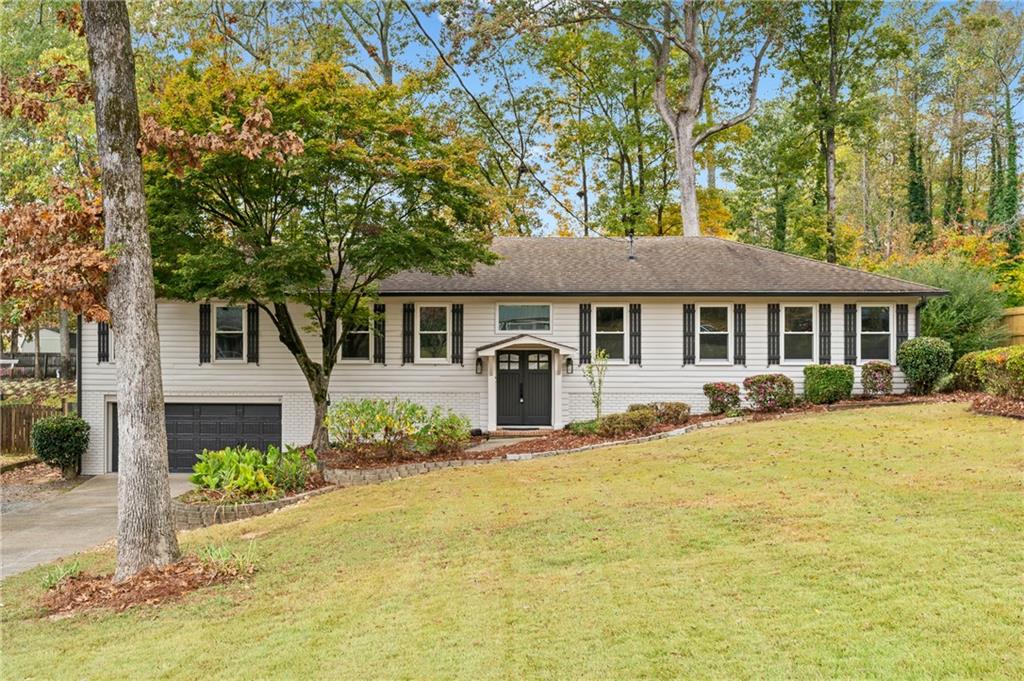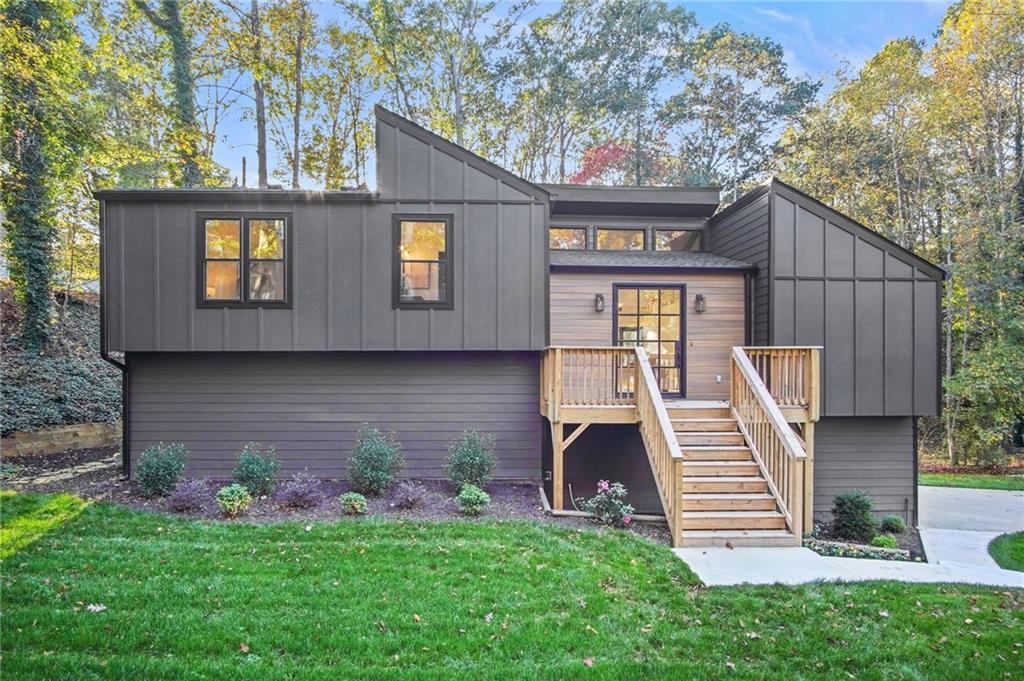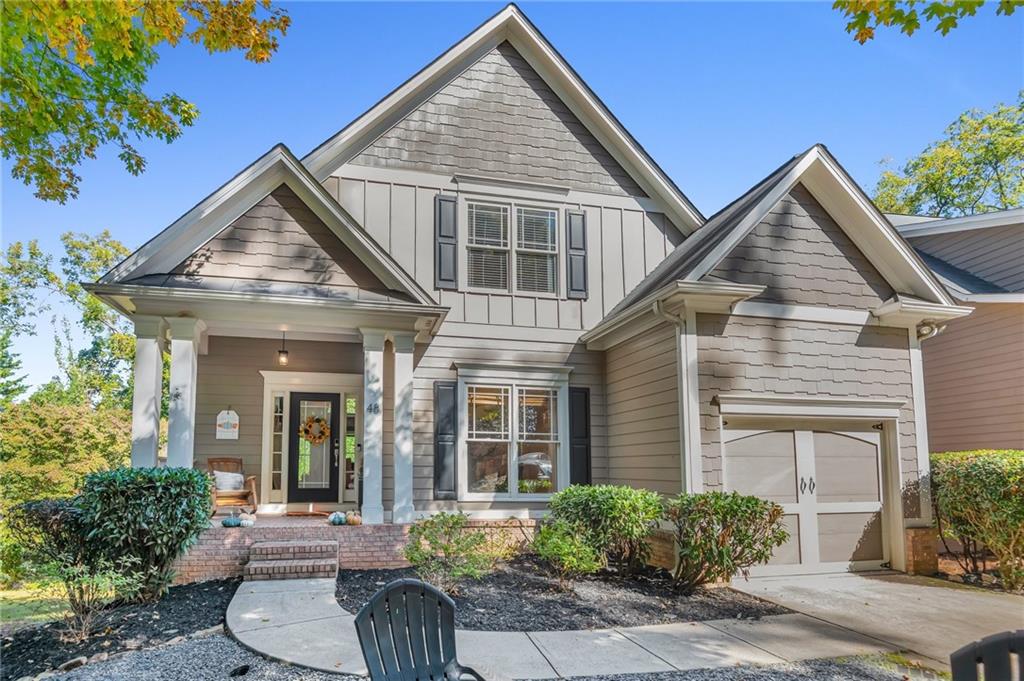Viewing Listing MLS# 409044033
Marietta, GA 30064
- 3Beds
- 2Full Baths
- N/AHalf Baths
- N/A SqFt
- 1963Year Built
- 1.00Acres
- MLS# 409044033
- Residential
- Single Family Residence
- Active
- Approx Time on Market25 days
- AreaN/A
- CountyCobb - GA
- Subdivision Whitlock Heights
Overview
Welcome to this stunning fully updated brick ranch nestled in prestigious Whitlock Heights. Located minutes from the charming Marietta Square, this home seamlessly blends traditional charm with modern updates. Formal Living Room and separate Dining Room; bright and airy Kitchen with designer finishes including quartz counter tops, island, striking tile back splash and sleek stainless steel appliances. 3 Bedrooms and 2 Full bathrooms. Hardwood floors have been refinished. Built in book cases and masonry fireplace in den. All new interior and exterior paint and stylish new light fixtures throughout. Partial unfinished basement. Situated on spacious 1 acre lot, the backyard is perfect for outdoor fun and relaxation. Large deck for entertaining. The Storage Room in the carport has a built in work bench and electricity. Close to shopping, dining, parks, schools and more. This home truly has it all! This lot also has access to Chestnut Hill Road. Perfect if purchaser want's to build garage or storage building.
Association Fees / Info
Hoa: No
Community Features: Near Schools, Near Shopping, Park, Playground
Association Fee Includes: Cable TV, Electricity, Gas
Bathroom Info
Main Bathroom Level: 2
Total Baths: 2.00
Fullbaths: 2
Room Bedroom Features: Master on Main
Bedroom Info
Beds: 3
Building Info
Habitable Residence: No
Business Info
Equipment: None
Exterior Features
Fence: None
Patio and Porch: Deck
Exterior Features: Private Yard, Other
Road Surface Type: Paved
Pool Private: No
County: Cobb - GA
Acres: 1.00
Pool Desc: None
Fees / Restrictions
Financial
Original Price: $695,000
Owner Financing: No
Garage / Parking
Parking Features: Attached, Carport, Parking Pad, Storage
Green / Env Info
Green Energy Generation: None
Handicap
Accessibility Features: None
Interior Features
Security Ftr: Smoke Detector(s)
Fireplace Features: Family Room, Masonry
Levels: One
Appliances: Dishwasher, Disposal, Electric Oven, Gas Oven, Gas Range, Refrigerator, Self Cleaning Oven
Laundry Features: In Basement, Other
Interior Features: Bookcases, Entrance Foyer, High Speed Internet
Flooring: Hardwood
Spa Features: None
Lot Info
Lot Size Source: Owner
Lot Features: Back Yard, Private, Wooded
Misc
Property Attached: No
Home Warranty: No
Open House
Other
Other Structures: None
Property Info
Construction Materials: Brick, Brick 4 Sides
Year Built: 1,963
Property Condition: Updated/Remodeled
Roof: Composition
Property Type: Residential Detached
Style: Ranch
Rental Info
Land Lease: No
Room Info
Kitchen Features: Breakfast Bar, Cabinets Stain, Eat-in Kitchen, Pantry, Solid Surface Counters
Room Master Bathroom Features: Shower Only
Room Dining Room Features: Separate Dining Room
Special Features
Green Features: None
Special Listing Conditions: None
Special Circumstances: None
Sqft Info
Building Area Total: 1755
Building Area Source: Public Records
Tax Info
Tax Amount Annual: 313
Tax Year: 2,023
Tax Parcel Letter: 17-0069-0-043-0
Unit Info
Utilities / Hvac
Cool System: Central Air, Electric, Whole House Fan
Electric: 110 Volts
Heating: Central, Forced Air, Hot Water, Other
Utilities: Cable Available, Electricity Available, Phone Available, Sewer Available, Water Available
Sewer: Public Sewer
Waterfront / Water
Water Body Name: None
Water Source: Public
Waterfront Features: None
Directions
Whitlock Avenue from Marietta Square; left on Kirkpatrick Drive; continue on Wood Valley; right on Hickory Drive; Cross over Chestnut Hill; continue on Hickory Drive; house on right.Listing Provided courtesy of Harry Norman Realtors
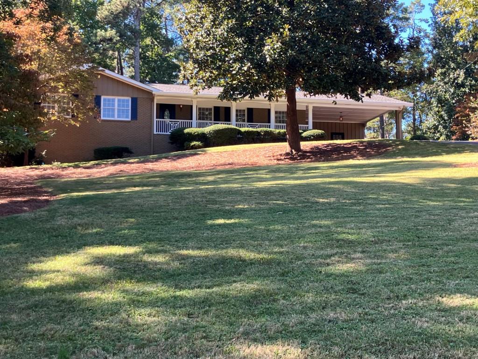
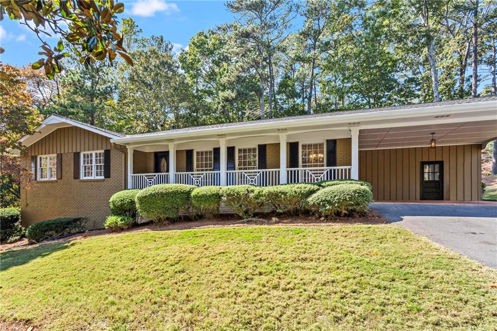
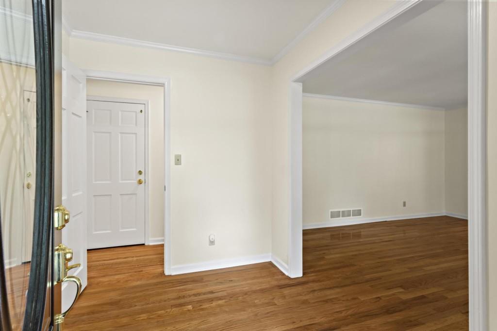
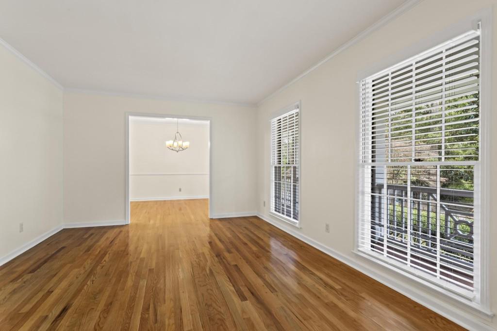
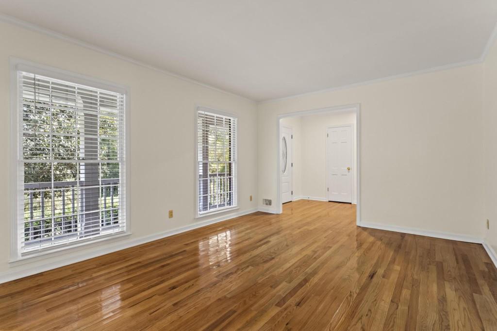
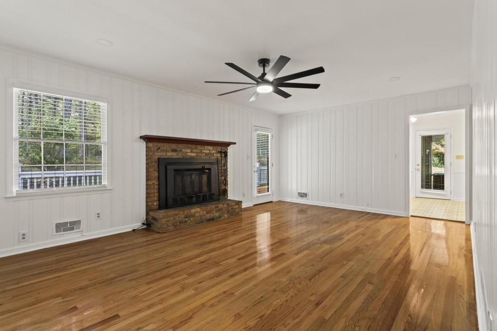
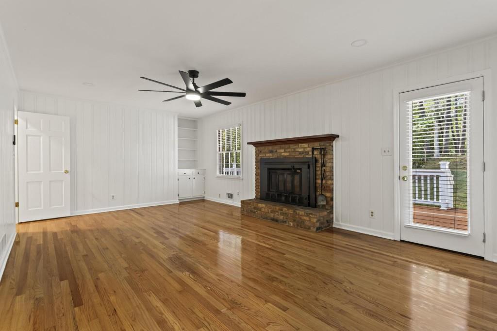
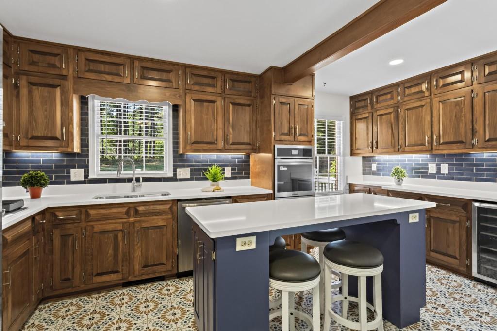
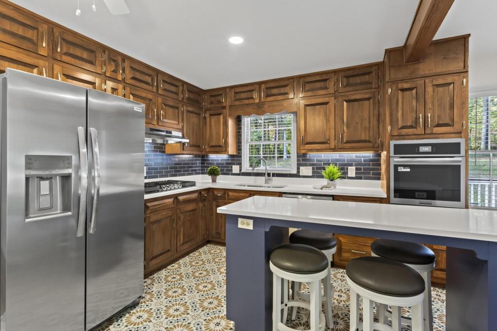
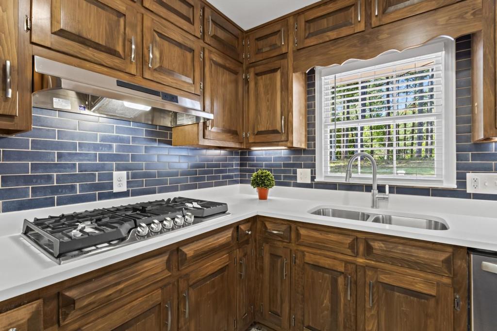
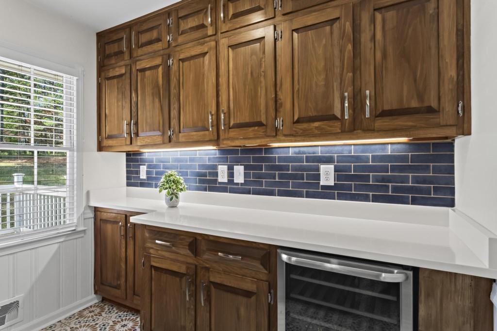
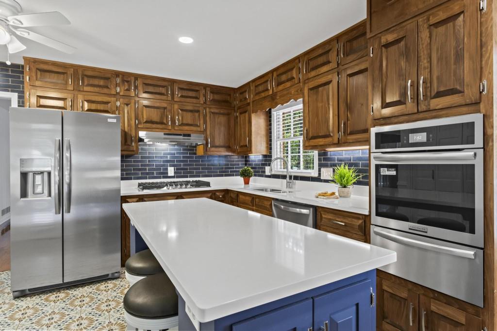
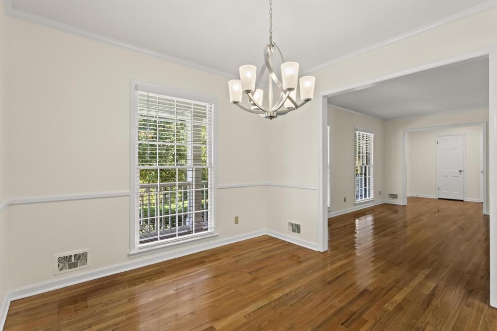
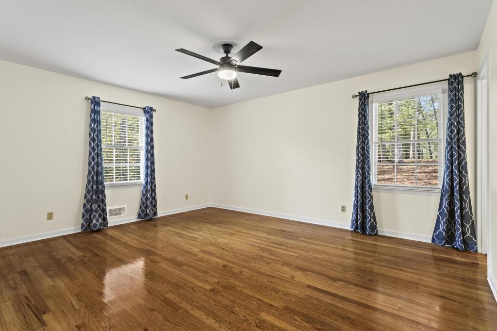
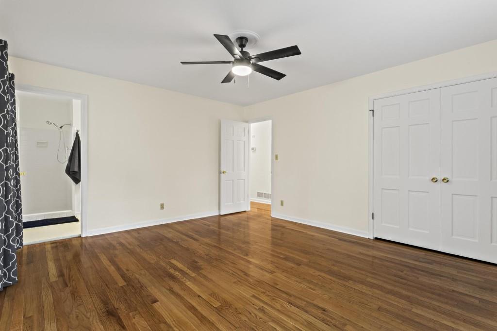
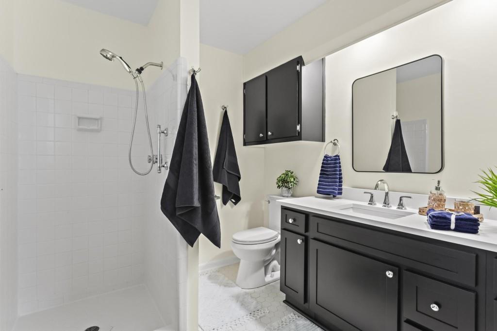
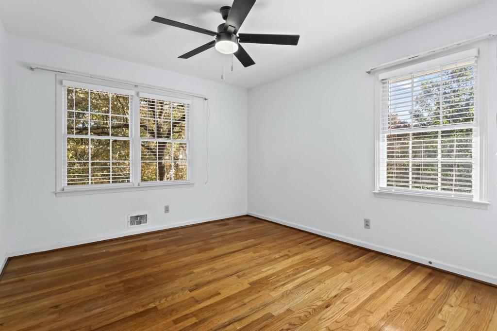
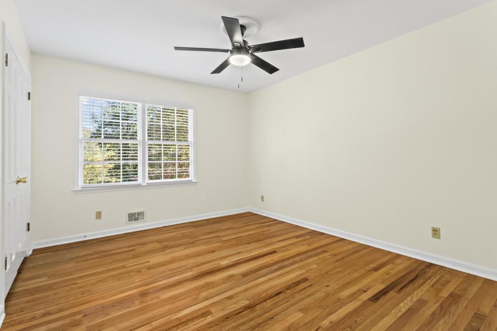
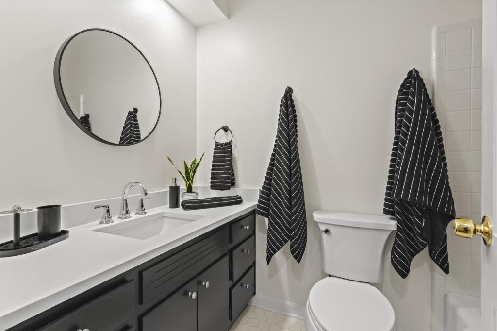
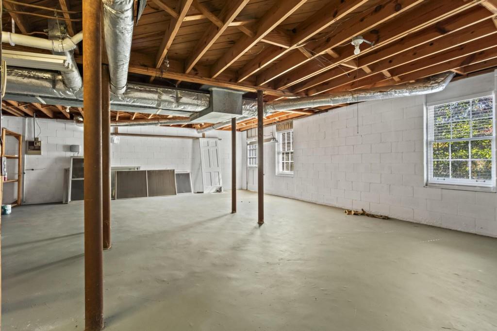
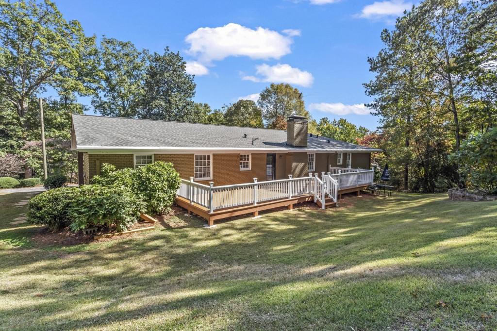
 MLS# 411492239
MLS# 411492239 