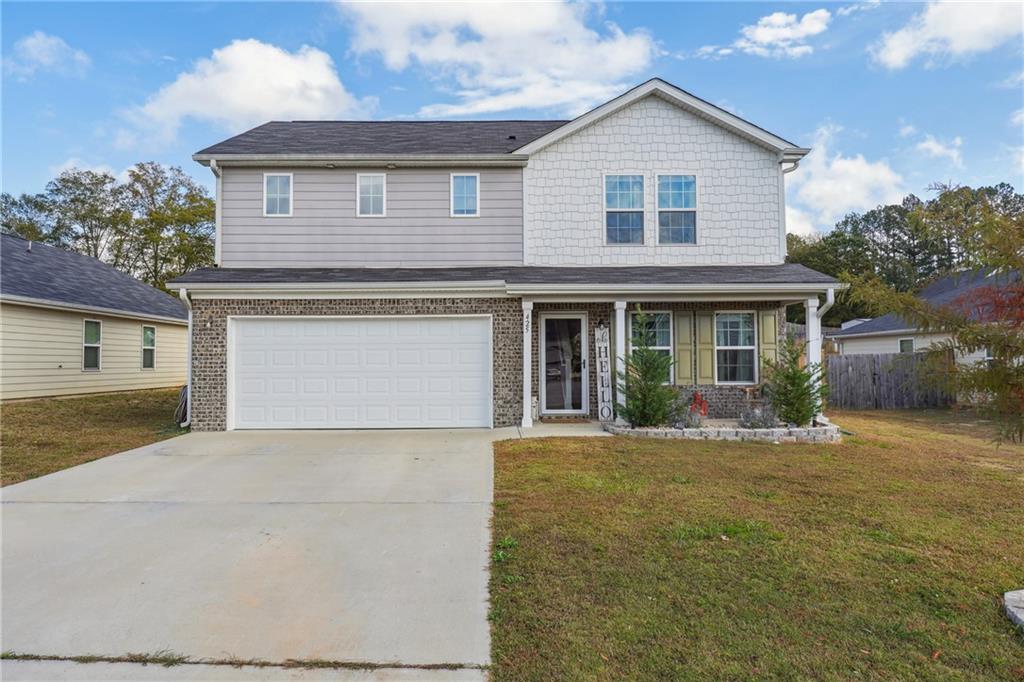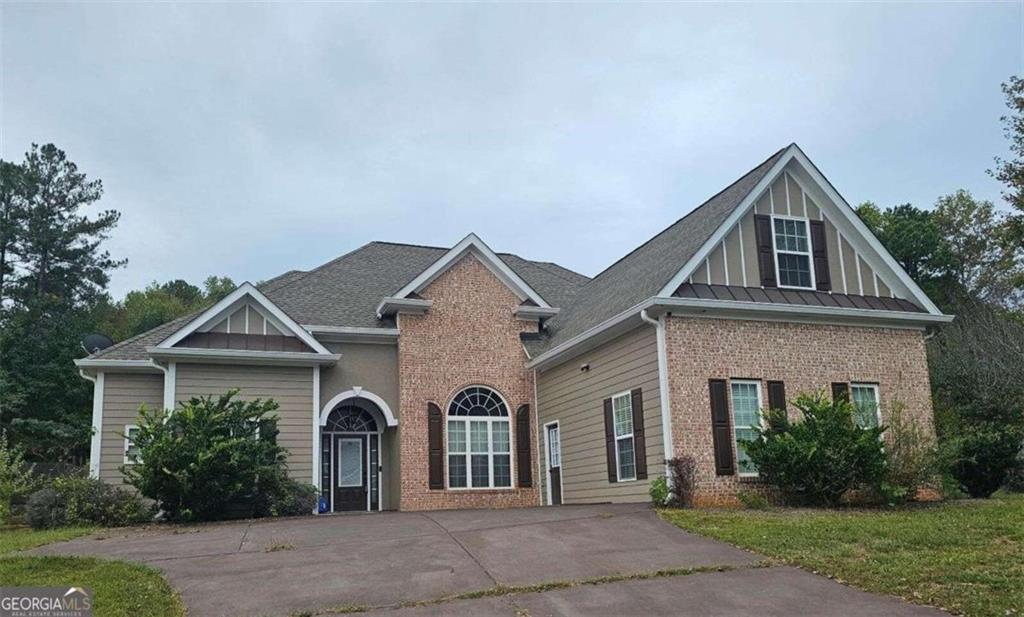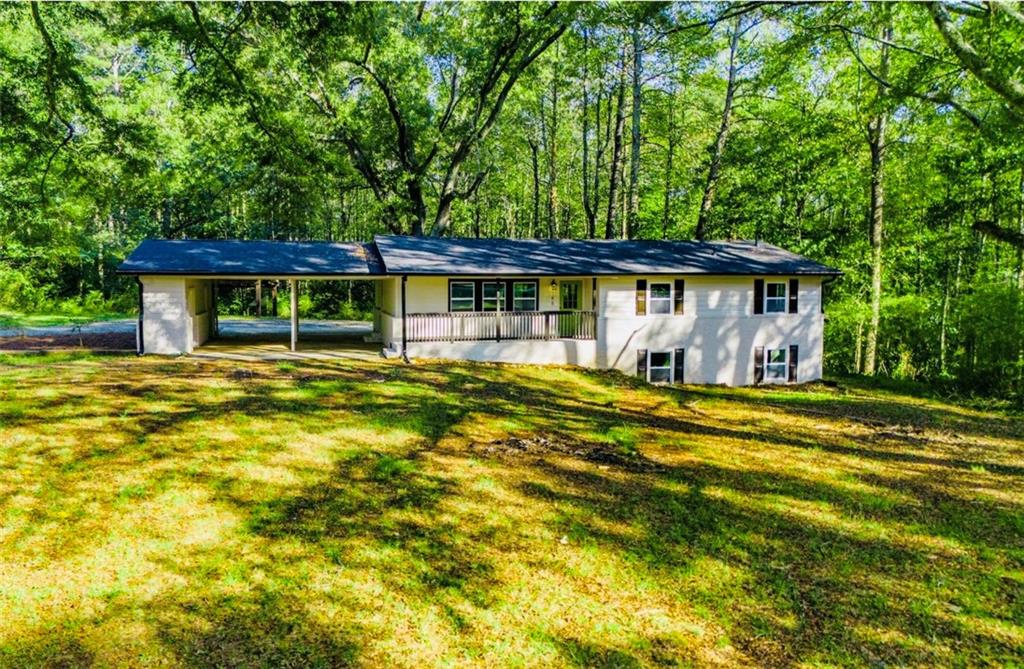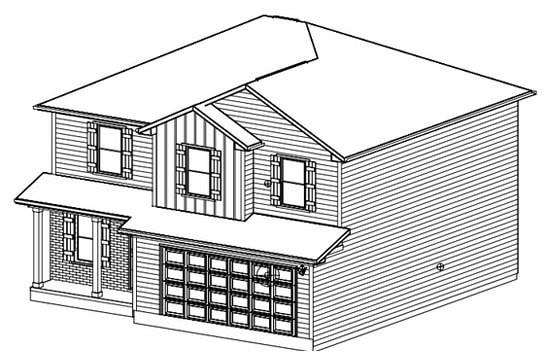Viewing Listing MLS# 409034908
Temple, GA 30179
- 4Beds
- 2Full Baths
- 1Half Baths
- N/A SqFt
- 2024Year Built
- 0.21Acres
- MLS# 409034908
- Residential
- Single Family Residence
- Active
- Approx Time on Market16 days
- AreaN/A
- CountyCarroll - GA
- Subdivision Lakeshore
Overview
Spencer Plan features 4 bedrooms, 2.5 bathrooms, almost 2600 Sq Ft. chefs dream for a kitchen with large island, 2 pantries and an extra broom closet, custom cabinets with quartz and designer backsplash, views to the family room, LVP flooring throughout main level, separate dining room with beautiful wood beams, large laundry room upstairs, all bedrooms are upstairs, oversized owners suite, owners bath features dual vanity, his/her walk in closets, granite/quartz countertops, tile floors, soaking tub with glass surround. 10k flex cash, lender credit with preferred TQH lender and $500 grocery gift card.
Association Fees / Info
Hoa: No
Community Features: Fishing, Lake, Sidewalks, Street Lights
Bathroom Info
Halfbaths: 1
Total Baths: 3.00
Fullbaths: 2
Room Bedroom Features: Oversized Master
Bedroom Info
Beds: 4
Building Info
Habitable Residence: No
Business Info
Equipment: None
Exterior Features
Fence: None
Patio and Porch: Covered, Front Porch, Patio
Exterior Features: Other
Road Surface Type: Paved
Pool Private: No
County: Carroll - GA
Acres: 0.21
Pool Desc: None
Fees / Restrictions
Financial
Original Price: $346,914
Owner Financing: No
Garage / Parking
Parking Features: Garage Door Opener, Attached, Covered, Garage Faces Front, Garage
Green / Env Info
Green Energy Generation: None
Handicap
Accessibility Features: None
Interior Features
Security Ftr: Carbon Monoxide Detector(s), Fire Alarm, Smoke Detector(s)
Fireplace Features: None
Levels: Two
Appliances: Dishwasher, Electric Range, Electric Water Heater, ENERGY STAR Qualified Appliances, Microwave, Self Cleaning Oven
Laundry Features: Laundry Room
Interior Features: Double Vanity, Entrance Foyer, Entrance Foyer 2 Story, High Ceilings 9 ft Lower, High Ceilings 9 ft Main, His and Hers Closets, Walk-In Closet(s)
Flooring: Carpet, Ceramic Tile, Other
Spa Features: None
Lot Info
Lot Size Source: Builder
Lot Features: Back Yard, Landscaped, Front Yard
Misc
Property Attached: No
Home Warranty: Yes
Open House
Other
Other Structures: None
Property Info
Construction Materials: Cement Siding, Stone
Year Built: 2,024
Property Condition: New Construction
Roof: Composition, Ridge Vents
Property Type: Residential Detached
Style: Craftsman
Rental Info
Land Lease: No
Room Info
Kitchen Features: Cabinets Stain, Kitchen Island, Pantry, Pantry Walk-In, Solid Surface Counters, Stone Counters, View to Family Room
Room Master Bathroom Features: Double Vanity,Separate Tub/Shower,Soaking Tub
Room Dining Room Features: Separate Dining Room
Special Features
Green Features: Appliances, HVAC, Thermostat, Windows, Insulation, Water Heater
Special Listing Conditions: None
Special Circumstances: None
Sqft Info
Building Area Total: 2535
Building Area Source: Builder
Tax Info
Tax Amount Annual: 204
Tax Year: 2,023
Tax Parcel Letter: T03-0080329
Unit Info
Utilities / Hvac
Cool System: Ceiling Fan(s), Central Air, Zoned
Electric: None
Heating: Central, Electric, Heat Pump, Zoned
Utilities: Cable Available, Electricity Available, Phone Available, Sewer Available, Underground Utilities, Water Available
Sewer: Public Sewer
Waterfront / Water
Water Body Name: None
Water Source: Public
Waterfront Features: None
Directions
Follow East Johnson street to Waters Edge Pkwy, turn into the subdivision, then take first street on your right, Trestle Creek Ct.Listing Provided courtesy of Coldwell Banker Realty
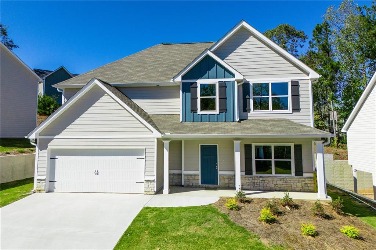
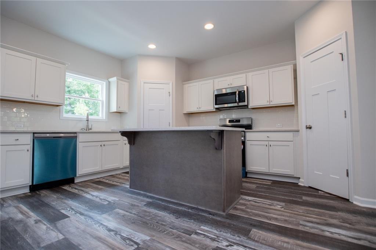
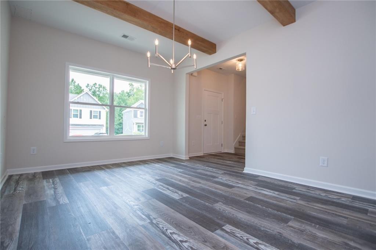
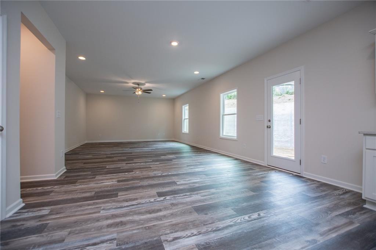
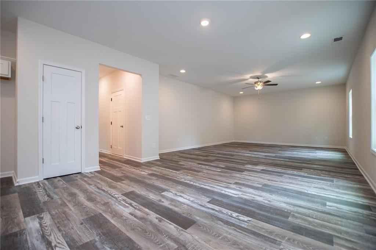
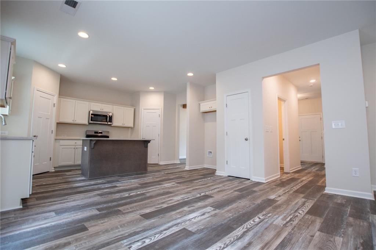
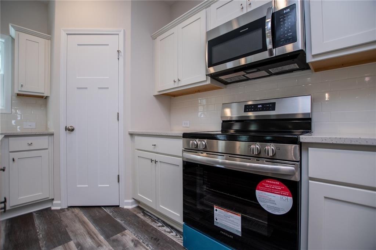
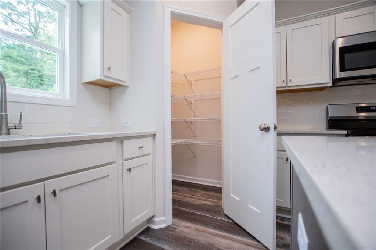
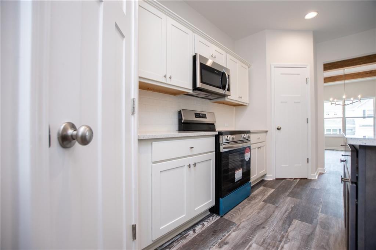
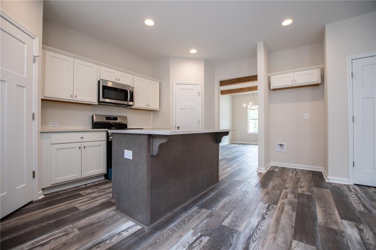
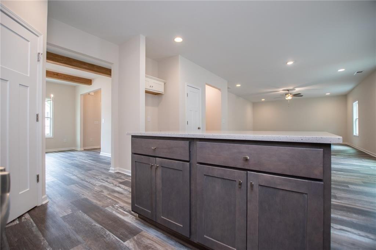
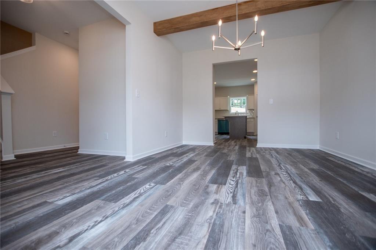
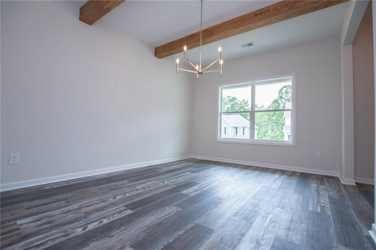
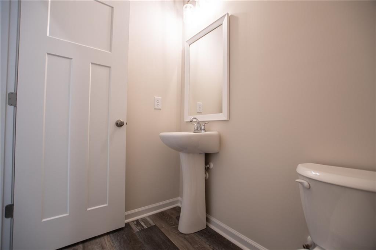
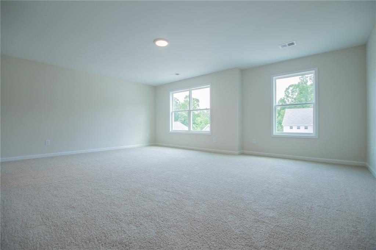
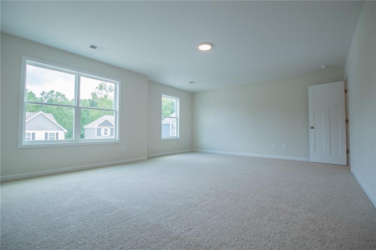
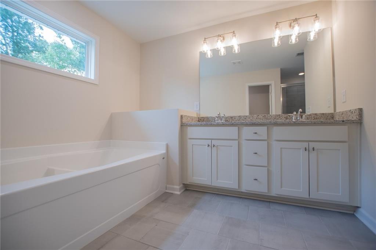
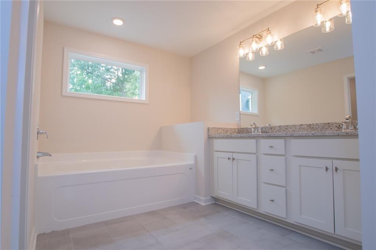
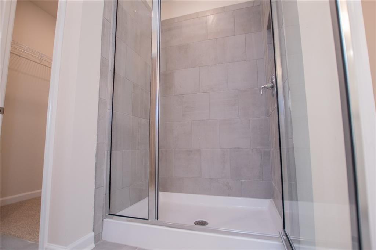
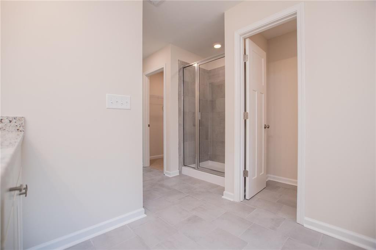
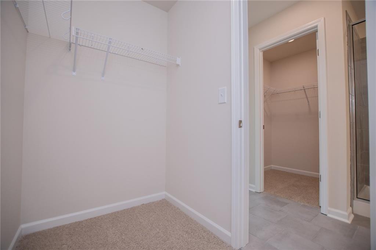
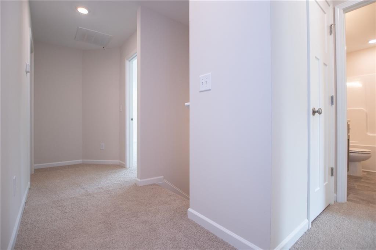
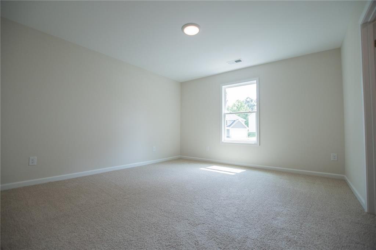
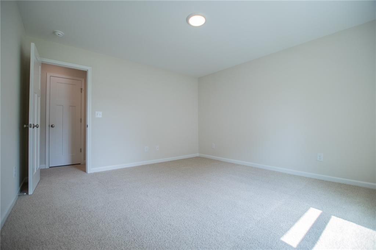
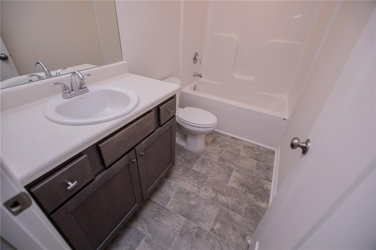
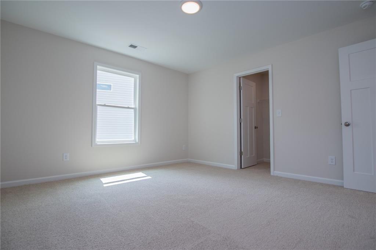
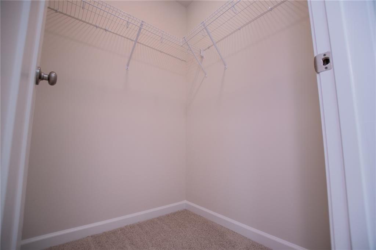
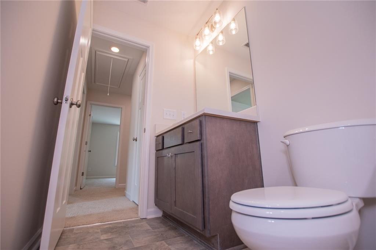
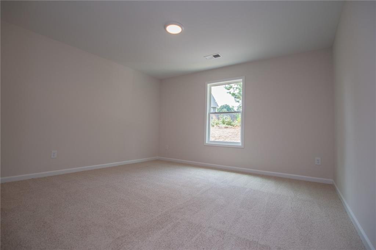
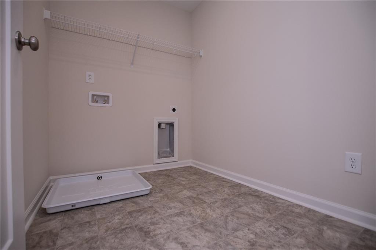
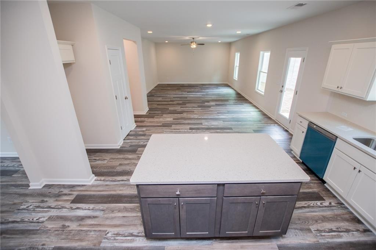
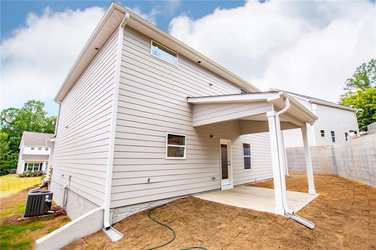
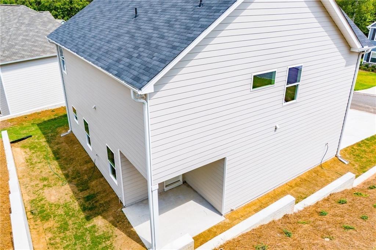
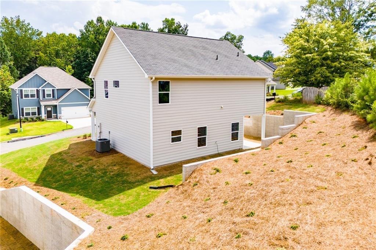
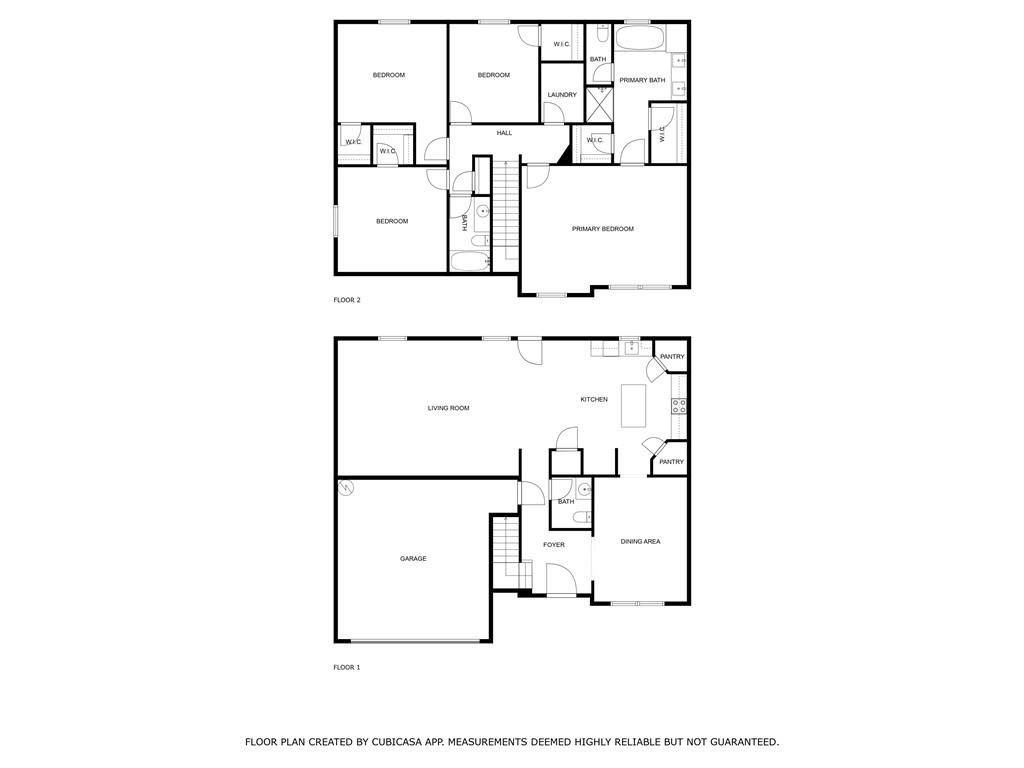
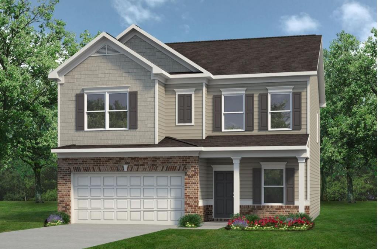
 MLS# 410569988
MLS# 410569988 