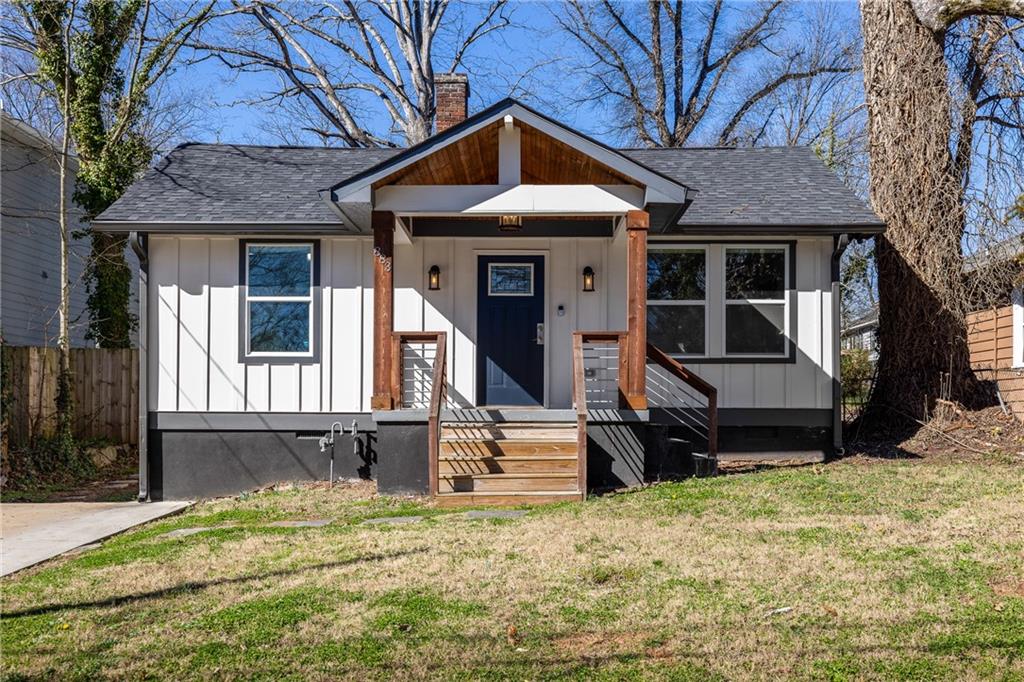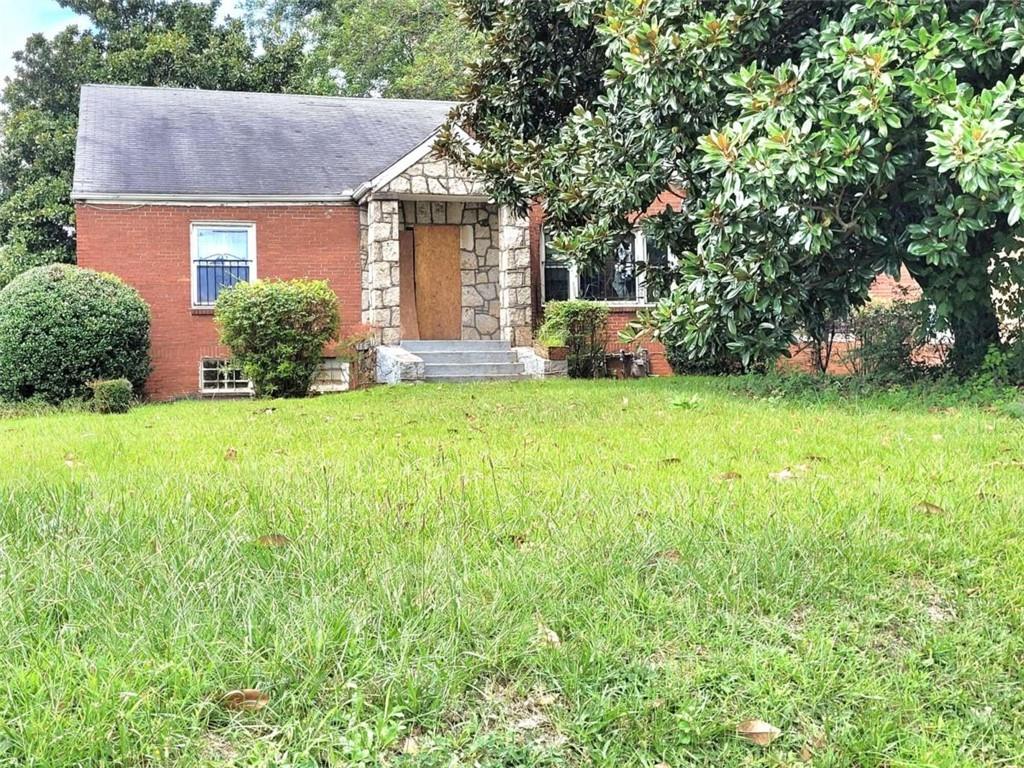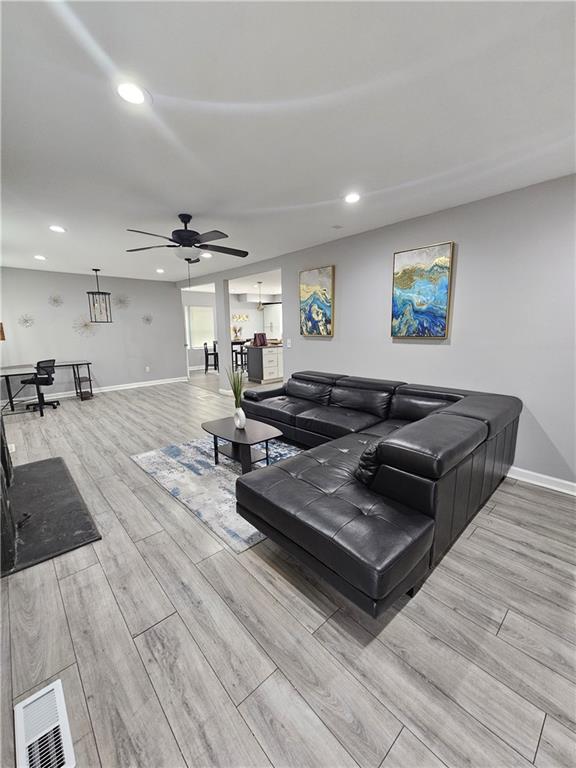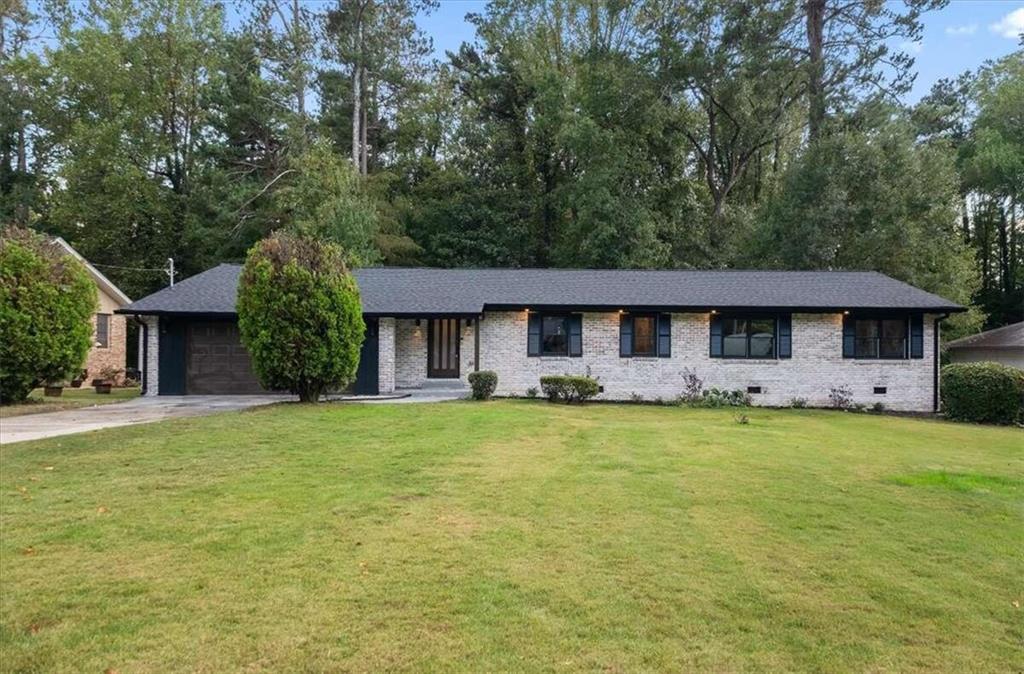Viewing Listing MLS# 409034217
Atlanta, GA 30310
- 4Beds
- 3Full Baths
- N/AHalf Baths
- N/A SqFt
- 1950Year Built
- 0.20Acres
- MLS# 409034217
- Residential
- Single Family Residence
- Active
- Approx Time on Market21 days
- AreaN/A
- CountyFulton - GA
- Subdivision Westmont Estates
Overview
Location, location, location and don't forget the 4th L Luxury. 1129 Graymont Dr offers all 4. This 4 bedroom 3 bath home is centrally located on Atlanta's Westside. Just steps away from the Westside Beltline which is a walkable network to Atlanta's most popular destinations i.e. The Mercedes Benz Stadium, Westside Park (Quarry Yards), Ponce City Market and much more. This home offers a spacious layout with luxurious finishes that provides flexibility for many uses. The main level features open concept living and dining, a chef's kitchen complete with luxury quartz countertops and back splash, laundry, two generous guest bedrooms and bath, and breathtaking owners suite. On the terrace level, you will find a second living room and another private and generous sized bedroom and a guest bath. And last but not least, A private backyard Oasis that is fenced all around and features a covered patio - perfect for entertaining! This home will not disappoint. Did I mention the home is currently generating over 5k a month on AIRBNB? See this one today and get into this amazing area while you still can.
Association Fees / Info
Hoa: No
Community Features: Near Beltline, Near Public Transport, Near Schools, Near Shopping, Near Trails/Greenway, Park, Sidewalks, Street Lights
Bathroom Info
Main Bathroom Level: 2
Total Baths: 3.00
Fullbaths: 3
Room Bedroom Features: Master on Main, Oversized Master, Roommate Floor Plan
Bedroom Info
Beds: 4
Building Info
Habitable Residence: No
Business Info
Equipment: None
Exterior Features
Fence: Back Yard, Privacy, Wood
Patio and Porch: Front Porch, Patio, Rear Porch
Exterior Features: Private Entrance, Private Yard, Rain Gutters
Road Surface Type: Asphalt
Pool Private: No
County: Fulton - GA
Acres: 0.20
Pool Desc: None
Fees / Restrictions
Financial
Original Price: $499,000
Owner Financing: No
Garage / Parking
Parking Features: Driveway
Green / Env Info
Green Energy Generation: None
Handicap
Accessibility Features: Accessible Closets, Accessible Approach with Ramp, Accessible Bedroom, Central Living Area
Interior Features
Security Ftr: Carbon Monoxide Detector(s), Fire Alarm
Fireplace Features: None
Levels: One
Appliances: Dishwasher, Disposal, Dryer, Electric Oven, Electric Range, Electric Water Heater, Range Hood, Refrigerator
Laundry Features: Common Area, Main Level
Interior Features: Double Vanity, High Ceilings 10 ft Main, High Speed Internet, Low Flow Plumbing Fixtures, Recessed Lighting, Walk-In Closet(s), Other
Flooring: Brick, Ceramic Tile, Laminate
Spa Features: None
Lot Info
Lot Size Source: Public Records
Lot Features: Back Yard, Front Yard, Level, Private
Lot Size: x
Misc
Property Attached: No
Home Warranty: No
Open House
Other
Other Structures: None
Property Info
Construction Materials: HardiPlank Type, Vinyl Siding, Wood Siding
Year Built: 1,950
Property Condition: Updated/Remodeled
Roof: Composition
Property Type: Residential Detached
Style: Traditional
Rental Info
Land Lease: No
Room Info
Kitchen Features: Breakfast Bar, Cabinets White, Eat-in Kitchen, Keeping Room, Kitchen Island, Stone Counters, View to Family Room
Room Master Bathroom Features: Double Vanity,Shower Only
Room Dining Room Features: Great Room,Open Concept
Special Features
Green Features: Construction
Special Listing Conditions: None
Special Circumstances: None
Sqft Info
Building Area Total: 2135
Building Area Source: Owner
Tax Info
Tax Amount Annual: 6676
Tax Year: 2,023
Tax Parcel Letter: 14-0138-0004-009-3
Unit Info
Utilities / Hvac
Cool System: Ceiling Fan(s), Central Air
Electric: 220 Volts
Heating: Central, Electric
Utilities: Cable Available, Electricity Available, Natural Gas Available, Phone Available, Sewer Available, Underground Utilities, Water Available
Sewer: Public Sewer
Waterfront / Water
Water Body Name: None
Water Source: Public
Waterfront Features: None
Directions
From Buckhead, take I-85S, the I-20 W; Take EXIT 55B toward Ft McPherson/Atl Univ Ctr/Lee St.; left onto Lee St; right onto Avon Ave; right onto Graymont Dr; house on LeftListing Provided courtesy of Keller Williams Realty Atl Partners
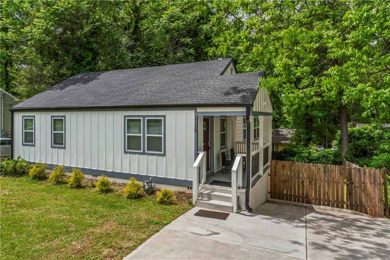
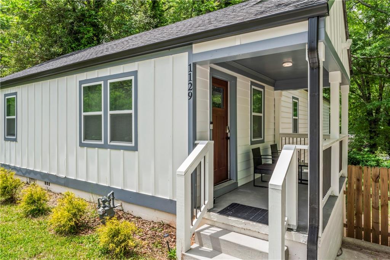
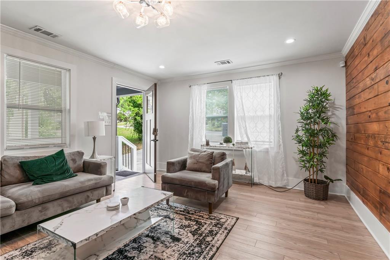
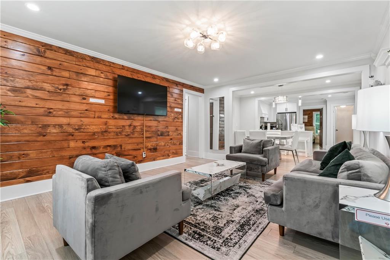
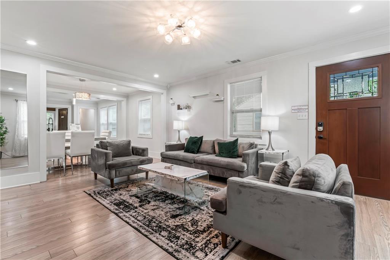
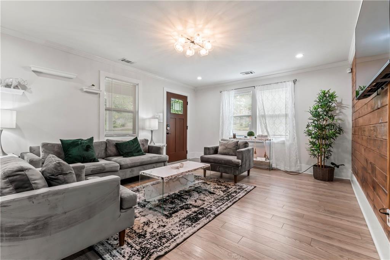
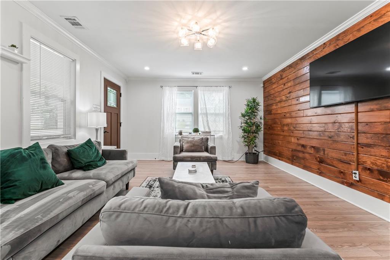
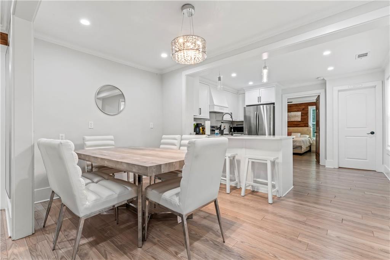
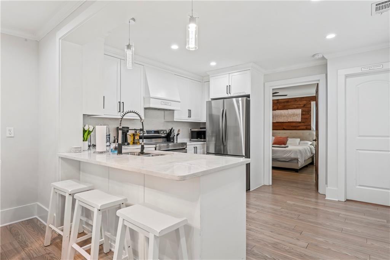
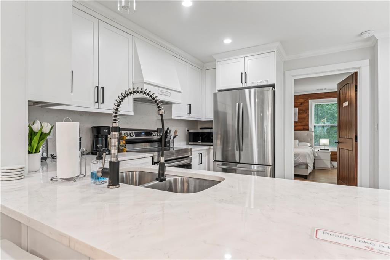
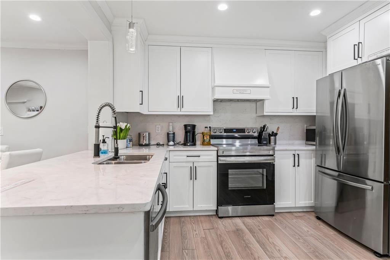
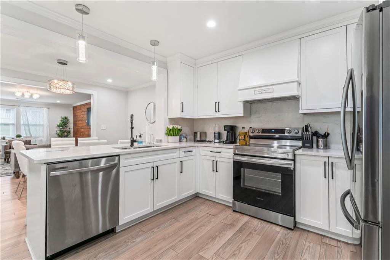
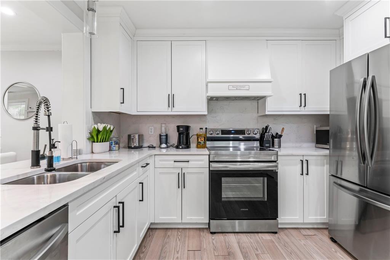
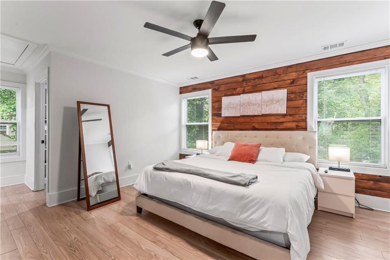
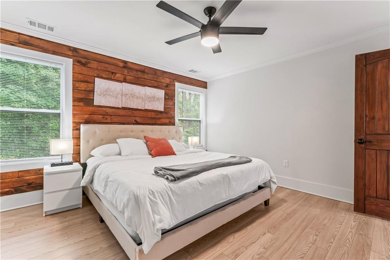
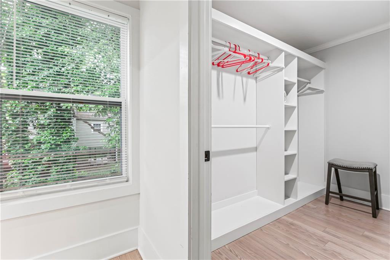
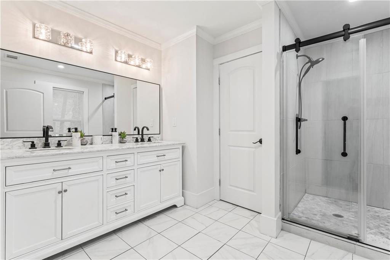
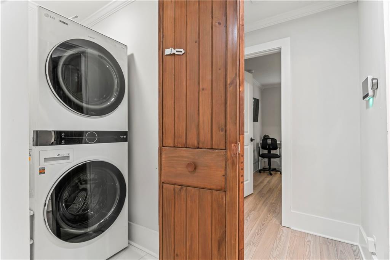
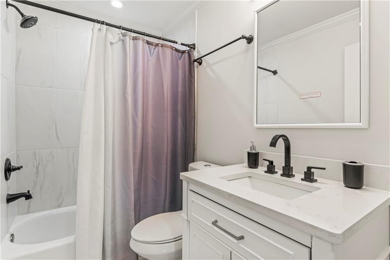
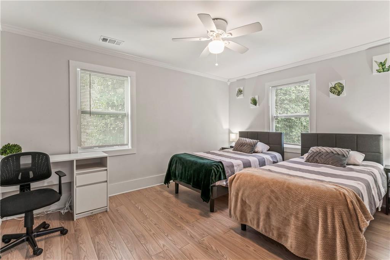
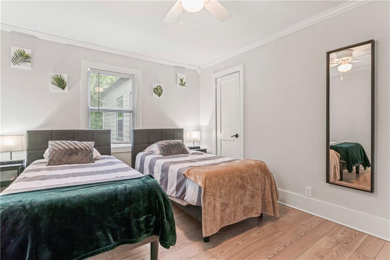
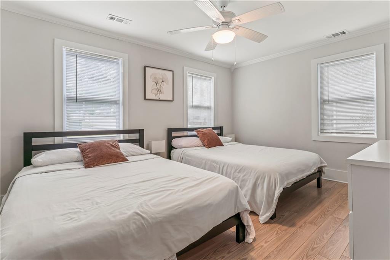
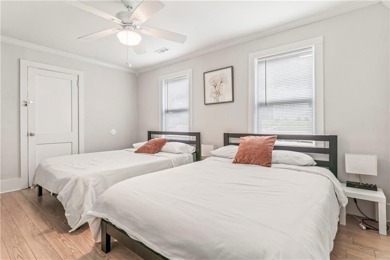
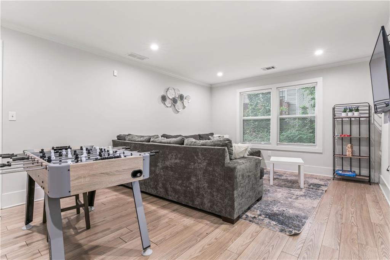
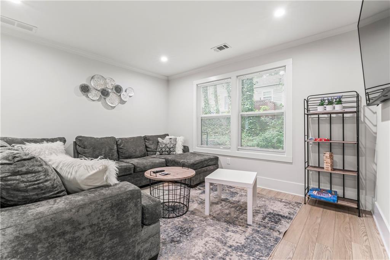
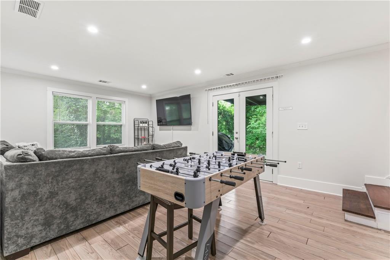
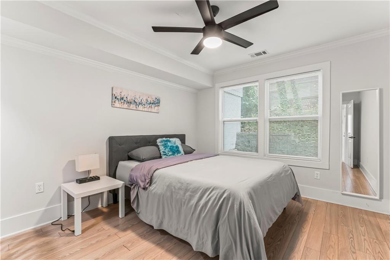
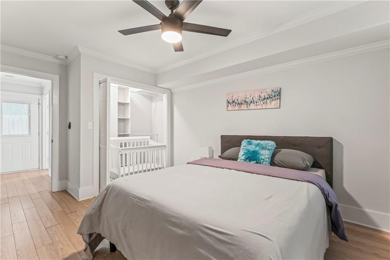
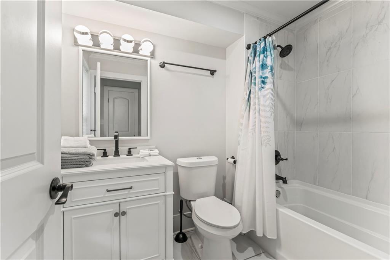
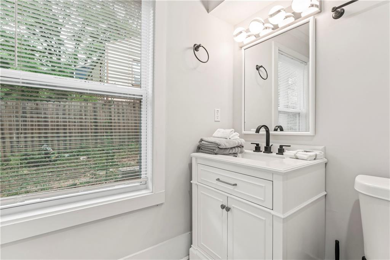
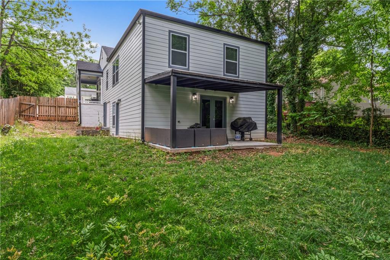
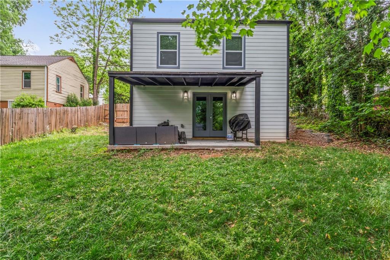
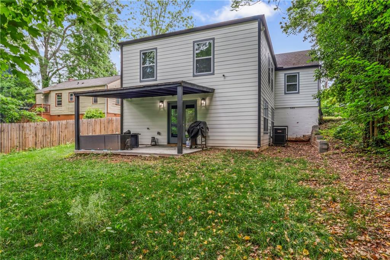
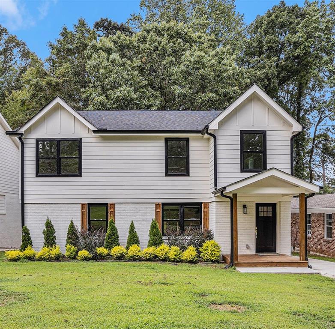
 MLS# 7352809
MLS# 7352809 