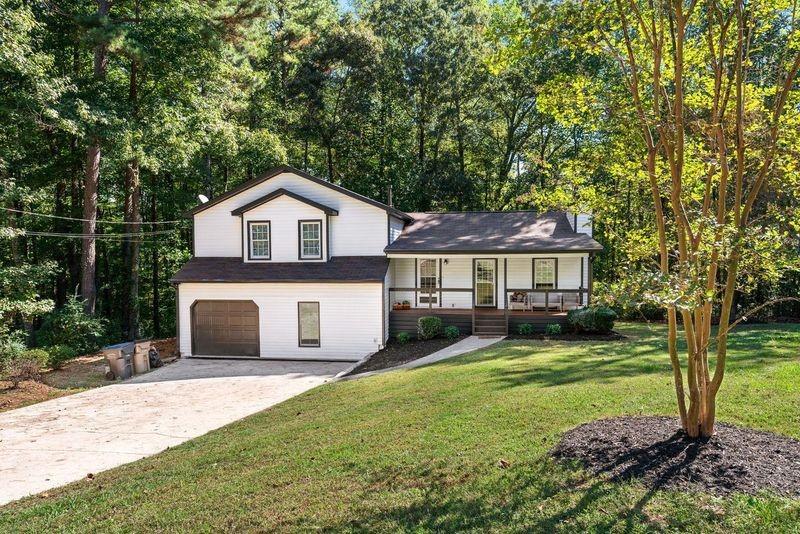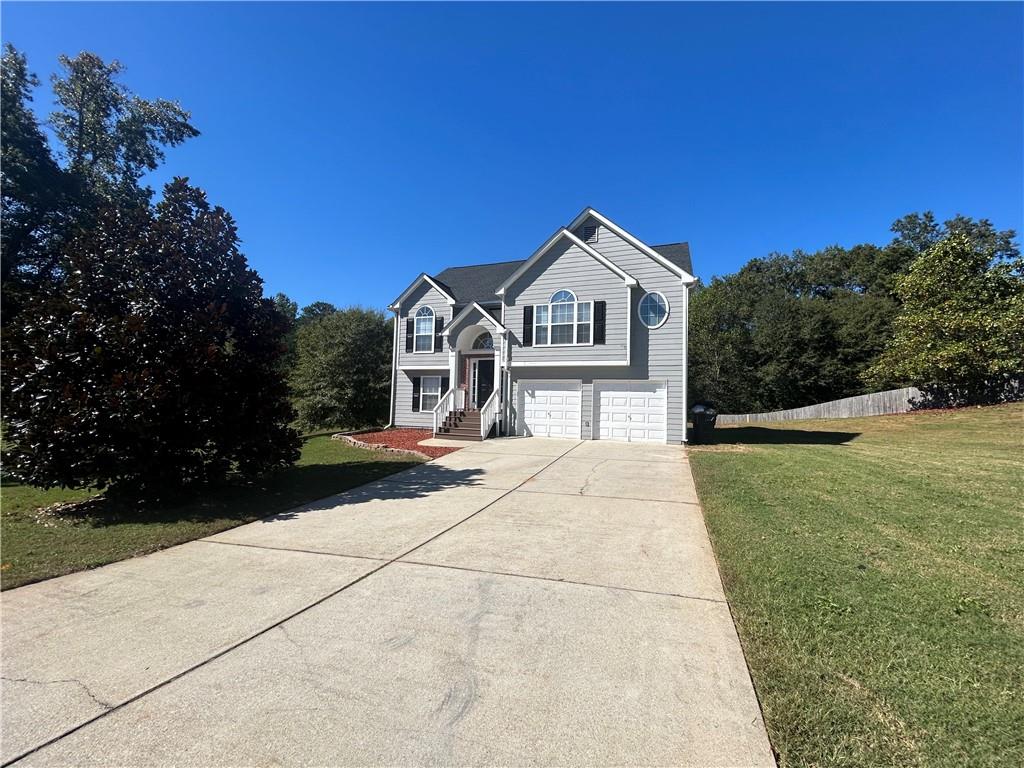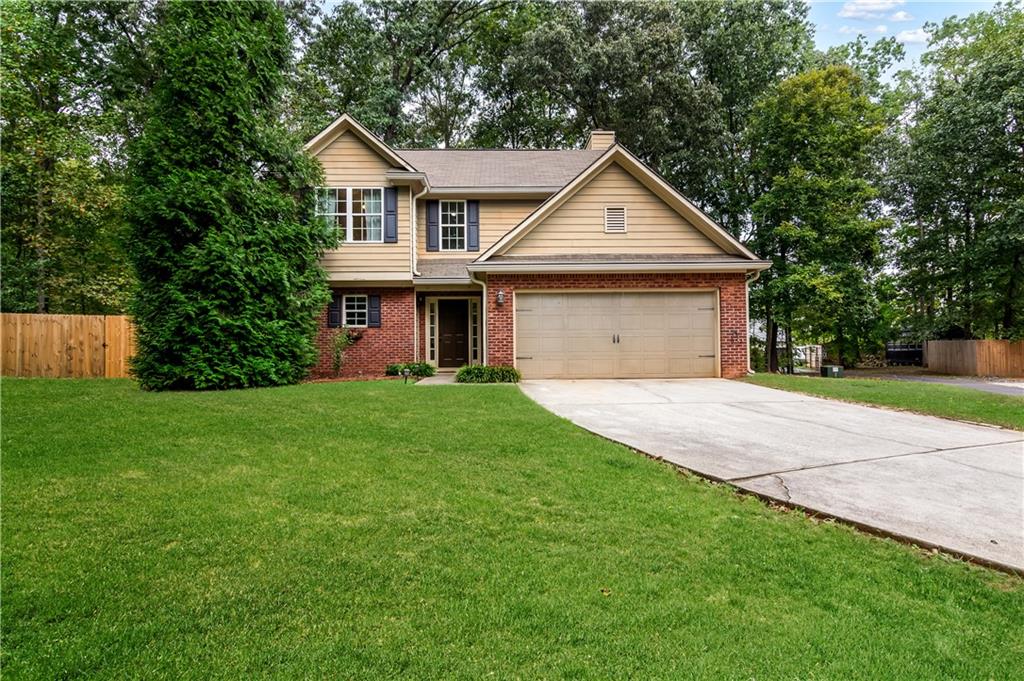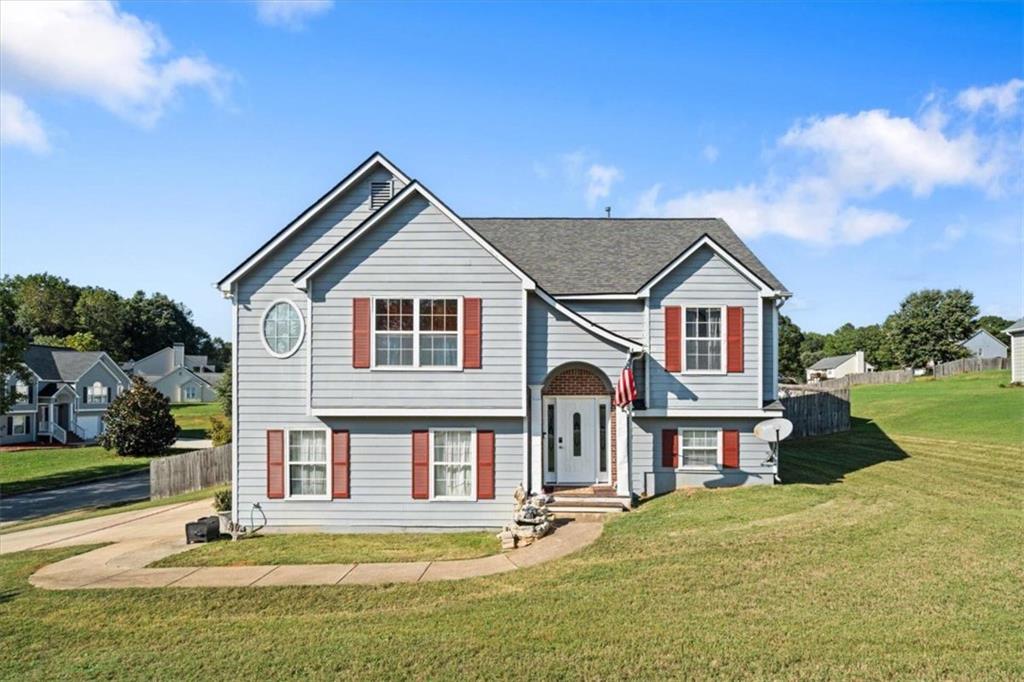Viewing Listing MLS# 409012299
Hiram, GA 30141
- 3Beds
- 2Full Baths
- 1Half Baths
- N/A SqFt
- 2019Year Built
- 0.13Acres
- MLS# 409012299
- Residential
- Single Family Residence
- Active
- Approx Time on Market15 days
- AreaN/A
- CountyPaulding - GA
- Subdivision Hiram Park
Overview
Beautiful Hiram Park Home with Trail Access featuring: * Prime Location: Nestled in the prestigious rear section of Hiram Park, offering tranquility and direct access to the Silver Comet Trail. * Modern Design: This Lexington Plan boasts a spacious open floor plan with luxury vinyl plank flooring, a cozy fireplace, and a gourmet kitchen with stainless steel appliances. * Comfortable Living: Upstairs, you\'ll find three bedrooms, two full baths, and a separate laundry room. A half bath on the main level is perfect for guests. * Outdoor Oasis: Enjoy the peaceful surroundings from your private patio, or take a leisurely stroll along the nearby trail. * Community Amenities: Enjoy the community clubhouse with guest parking and a gazebo. Along with access to the Silver Comet Trail. * Convenient Location: Just minutes away from shopping centers, restaurants, and historic downtown Hiram, offering a vibrant and convenient lifestyle.* Move-In Ready: This home is in excellent condition and ready for you to move right in.Don\'t miss out on this exceptional opportunity! Schedule a viewing today.
Association Fees / Info
Hoa: Yes
Hoa Fees Frequency: Annually
Hoa Fees: 350
Community Features: Clubhouse, Street Lights
Hoa Fees Frequency: Annually
Association Fee Includes: Insurance, Reserve Fund, Maintenance Grounds
Bathroom Info
Halfbaths: 1
Total Baths: 3.00
Fullbaths: 2
Room Bedroom Features: Other
Bedroom Info
Beds: 3
Building Info
Habitable Residence: No
Business Info
Equipment: None
Exterior Features
Fence: None
Patio and Porch: Patio
Exterior Features: None
Road Surface Type: Other
Pool Private: No
County: Paulding - GA
Acres: 0.13
Pool Desc: None
Fees / Restrictions
Financial
Original Price: $349,000
Owner Financing: No
Garage / Parking
Parking Features: Attached
Green / Env Info
Green Energy Generation: None
Handicap
Accessibility Features: None
Interior Features
Security Ftr: Carbon Monoxide Detector(s), Smoke Detector(s)
Fireplace Features: Family Room, Gas Log
Levels: Two
Appliances: Dishwasher, Refrigerator, Microwave
Laundry Features: Laundry Closet, In Hall, Upper Level
Interior Features: Other
Flooring: Carpet, Laminate, Vinyl
Spa Features: None
Lot Info
Lot Size Source: Owner
Lot Features: Cul-De-Sac, Level
Misc
Property Attached: No
Home Warranty: No
Open House
Other
Other Structures: Other
Property Info
Construction Materials: Other
Year Built: 2,019
Property Condition: Resale
Roof: Composition
Property Type: Residential Detached
Style: Other
Rental Info
Land Lease: No
Room Info
Kitchen Features: Breakfast Bar, Kitchen Island, Pantry
Room Master Bathroom Features: Double Vanity,Separate Tub/Shower
Room Dining Room Features: Other
Special Features
Green Features: None
Special Listing Conditions: None
Special Circumstances: None
Sqft Info
Building Area Total: 1926
Building Area Source: Owner
Tax Info
Tax Amount Annual: 2874
Tax Year: 2,023
Tax Parcel Letter: 069167
Unit Info
Utilities / Hvac
Cool System: Central Air
Electric: 220 Volts
Heating: Central
Utilities: Underground Utilities, Cable Available, Electricity Available, Natural Gas Available, Phone Available, Sewer Available, Water Available
Sewer: Public Sewer
Waterfront / Water
Water Body Name: None
Water Source: Public
Waterfront Features: None
Directions
House is GPS friendly.Listing Provided courtesy of Bhgre Metro Brokers
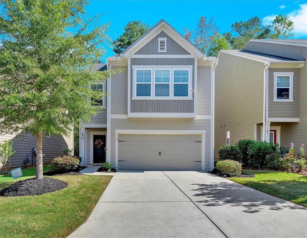
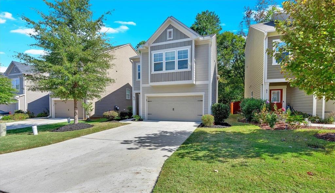
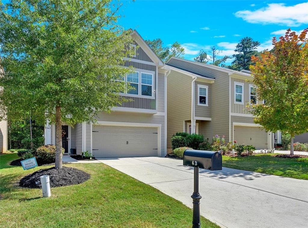
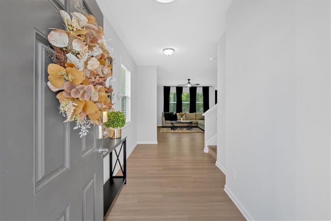
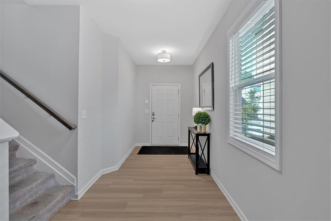
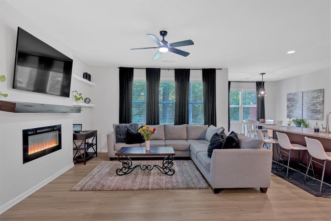
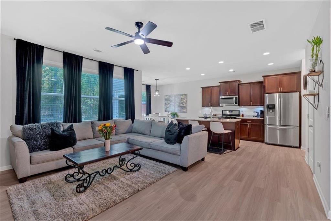
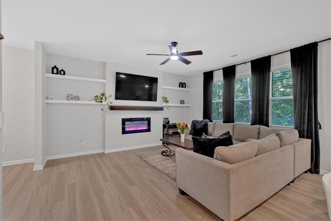
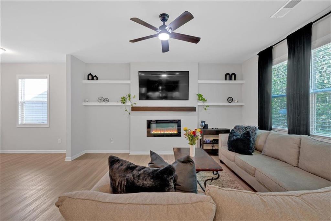
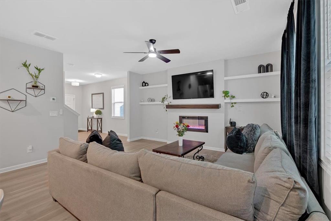
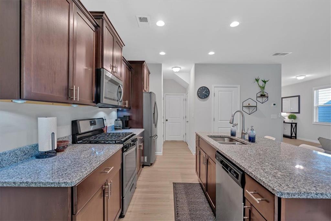
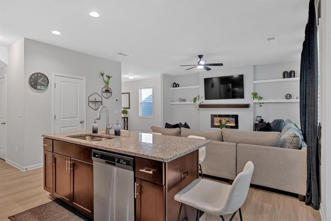
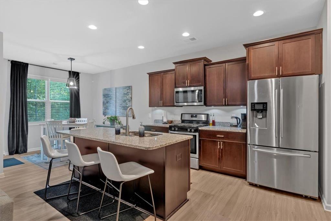
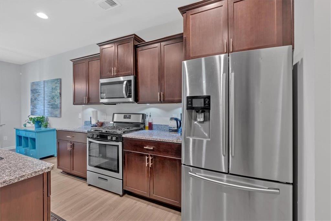
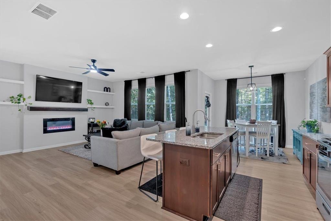
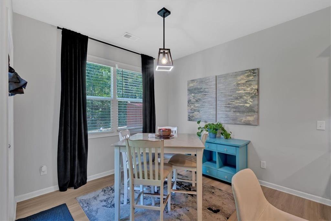
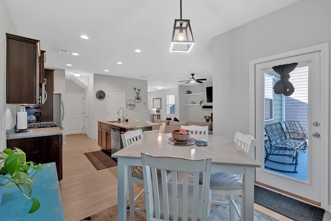
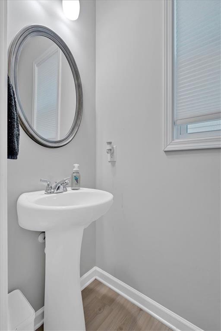
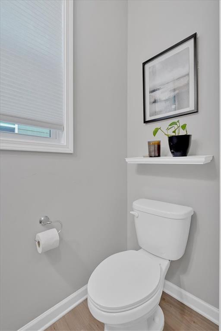
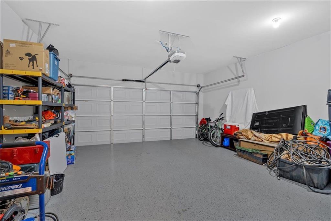
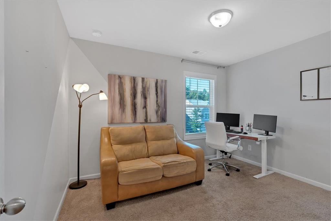
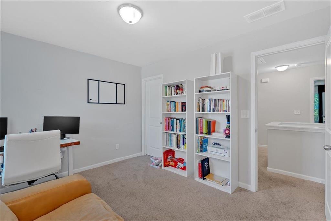
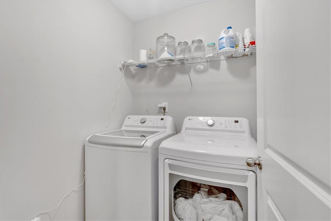
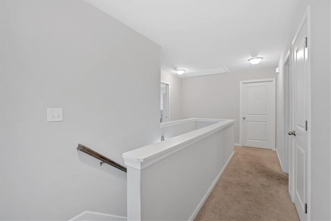
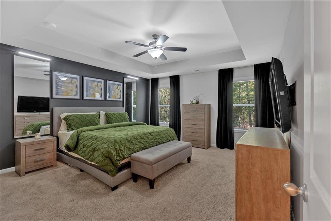
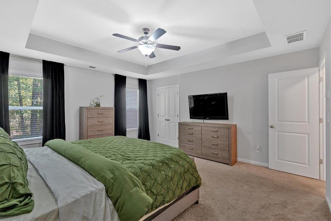
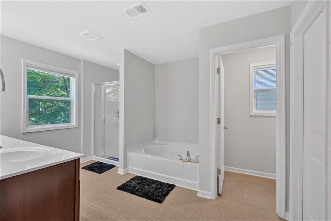
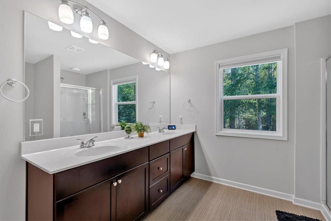
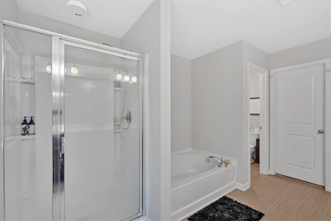
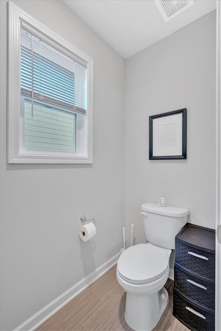
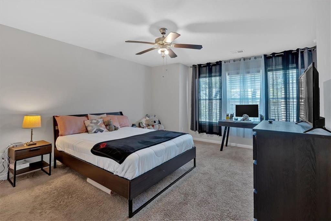
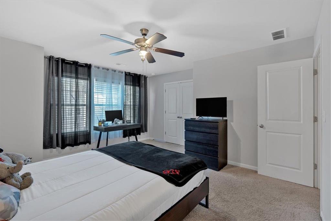
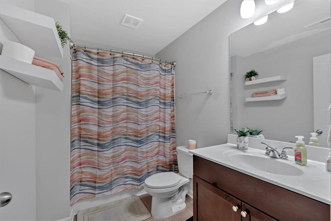
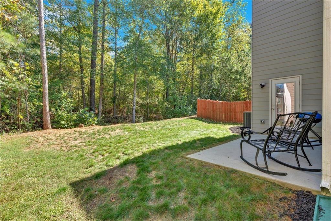
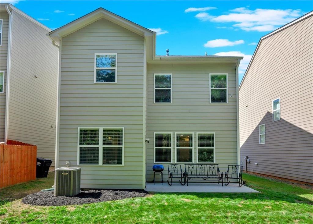
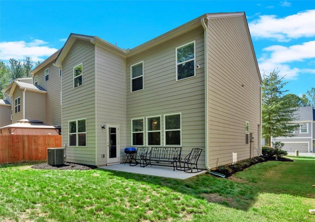
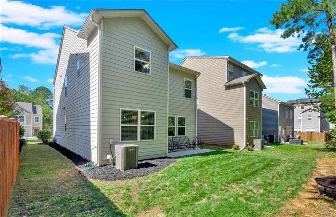
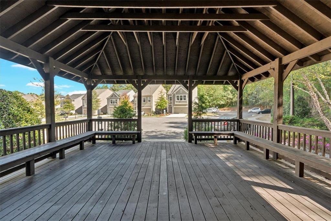
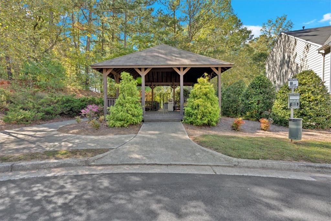
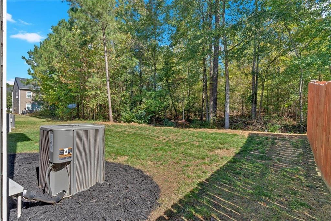
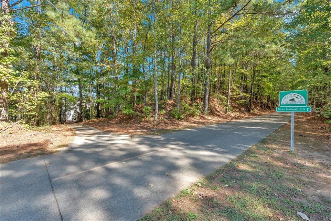
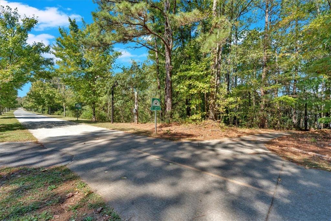
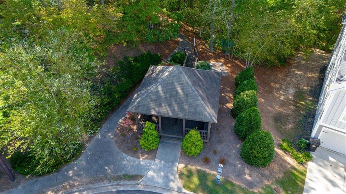
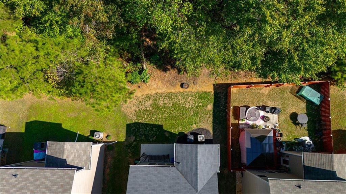
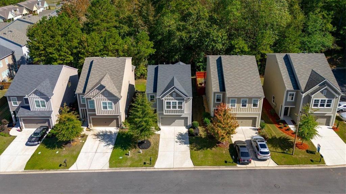
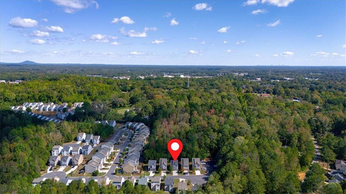
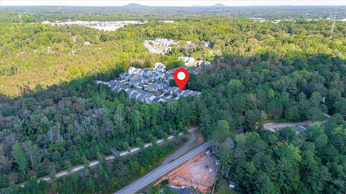
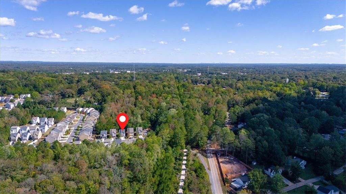
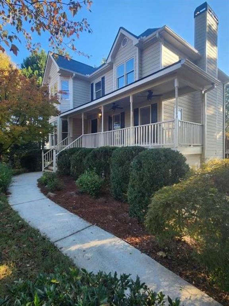
 MLS# 409431406
MLS# 409431406 