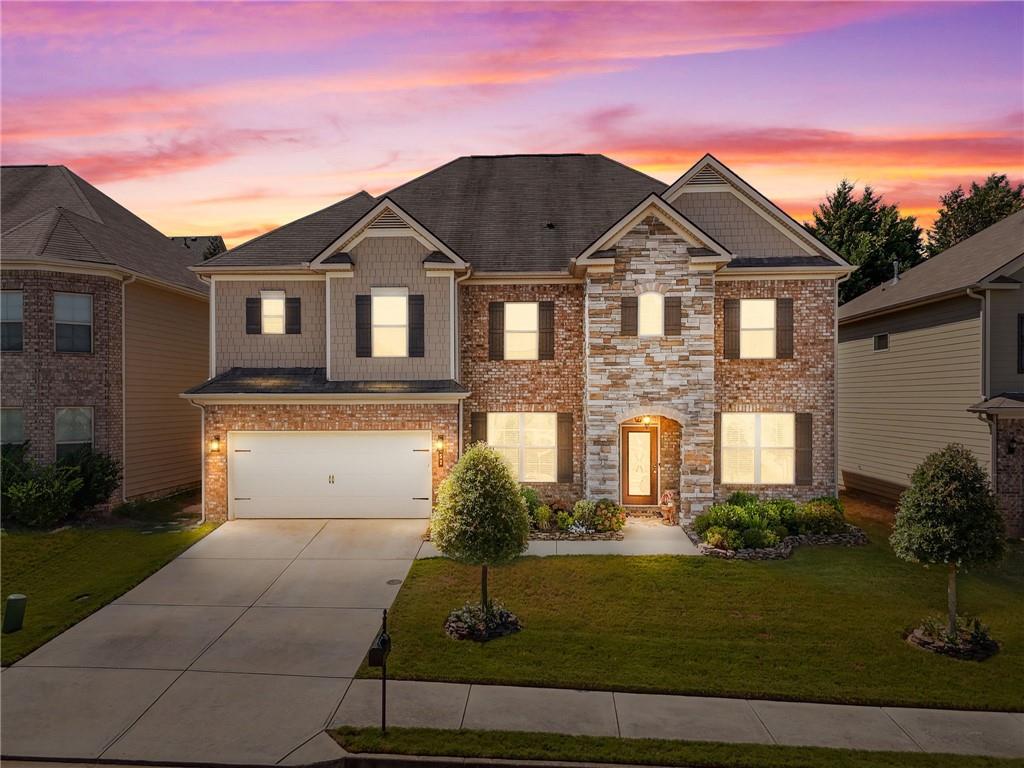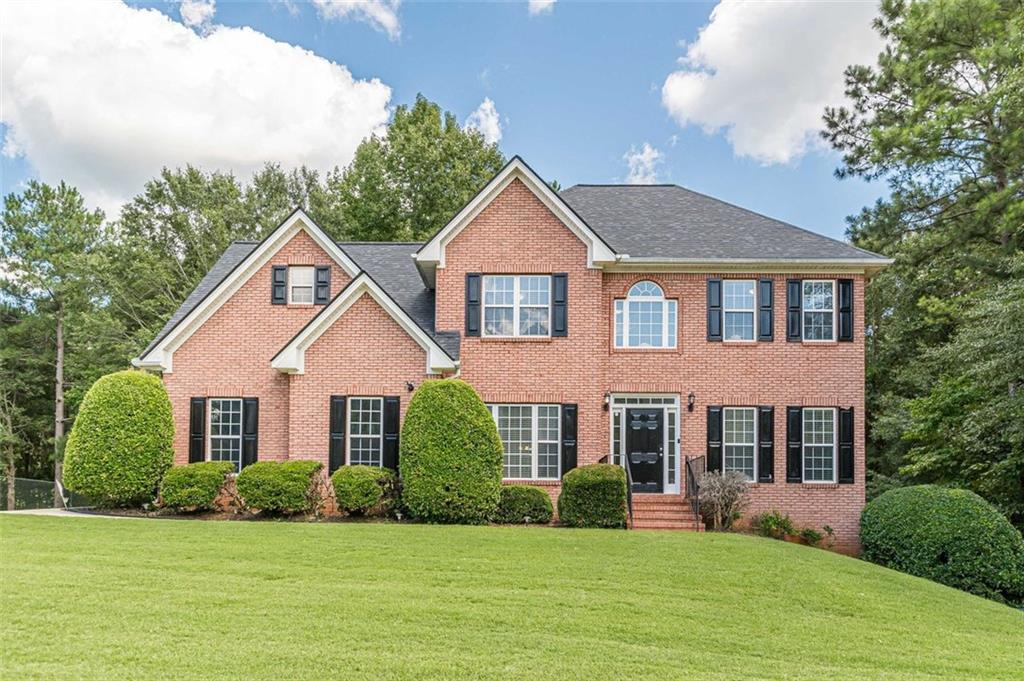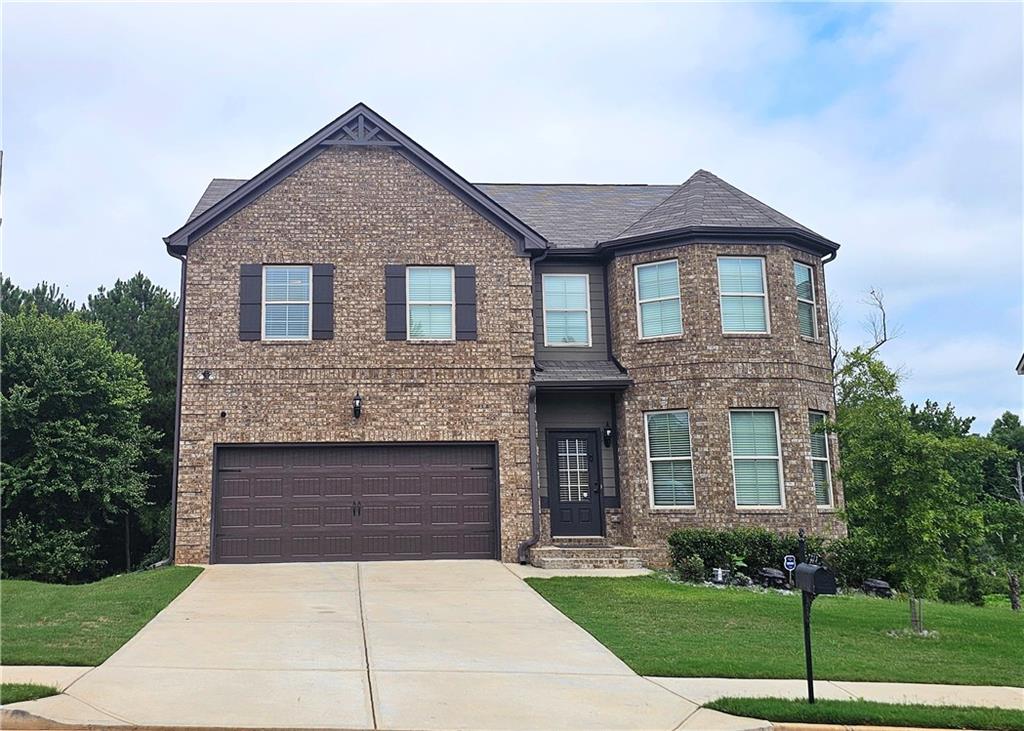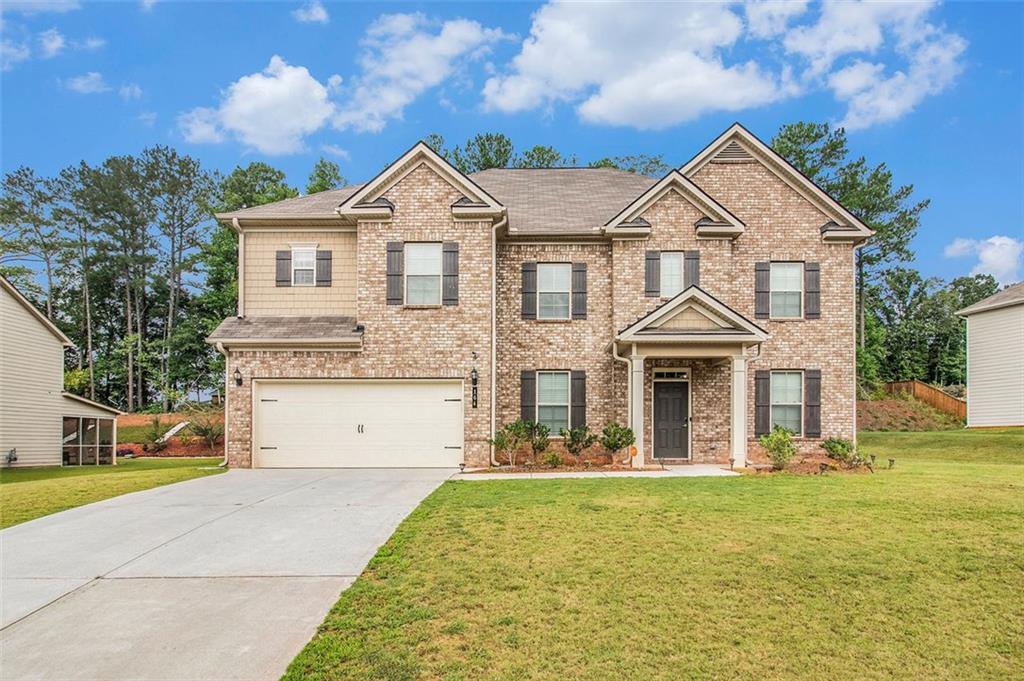Viewing Listing MLS# 409012218
Mcdonough, GA 30252
- 6Beds
- 4Full Baths
- N/AHalf Baths
- N/A SqFt
- 2019Year Built
- 0.51Acres
- MLS# 409012218
- Residential
- Single Family Residence
- Active
- Approx Time on Market10 days
- AreaN/A
- CountyHenry - GA
- Subdivision Overlook At The Farm
Overview
Welcome to this spacious six-bedroom, four-bathroom home nestled in the serene and sought-after city of McDonough. This architectural masterpiece spans over an impressive footprint, offering a harmonious blend of comfort, elegance and style. Upon entering, you'll be greeted by a bright, open-concept layout with beautiful floors which extend throughout the home. The formal dining room is ideal for entertaining which sits adjacent to a cozy sitting room. The heart of the home is no doubt the spacious family room w/fireplace which seamlessly flows into the massive kitchen fit for a chef. The kitchen is well-equipped with modern stainless steel appliances, granite countertops, and a large island that doubles as a breakfast bar. With ample cabinet space, a walk-in pantry, and an adjacent breakfast nook, this area is perfect for entertaining guests or a quiet dinner with the family. On the main level, there is a guest bedroom with a full bathroom nearby, providing convenience for visitors or family members who prefer single-level living. Upstairs, youll find the over-sized primary suite, with a sitting area, a spacious walk-in closet, and a private en-suite bathroom with a soaking tub, separate shower, and dual vanities. The remaining four bedrooms are also located upstairs, each generously sized with walk-in closets and sharing two additional full bathrooms. The home includes a laundry room on the upper level for added convenience and plenty of storage throughout. The large, open floor plan provides flexible spaces for a home office, playroom, or gym. Located close to schools, shopping, and dining, this McDonough home offers a perfect balance of suburban comfort and modern living. Seller offering $5,000 in closing cost if closed by 11/30/2024.
Association Fees / Info
Hoa Fees: 500
Hoa: Yes
Hoa Fees Frequency: Annually
Hoa Fees: 500
Community Features: Homeowners Assoc, Near Public Transport, Near Schools, Near Shopping, Near Trails/Greenway, Park, Restaurant
Hoa Fees Frequency: Annually
Bathroom Info
Main Bathroom Level: 1
Total Baths: 4.00
Fullbaths: 4
Room Bedroom Features: In-Law Floorplan, Oversized Master, Sitting Room
Bedroom Info
Beds: 6
Building Info
Habitable Residence: No
Business Info
Equipment: None
Exterior Features
Fence: None
Patio and Porch: Covered, Patio
Exterior Features: Private Entrance, Private Yard, Rain Gutters
Road Surface Type: Paved
Pool Private: No
County: Henry - GA
Acres: 0.51
Pool Desc: None
Fees / Restrictions
Financial
Original Price: $495,000
Owner Financing: No
Garage / Parking
Parking Features: Attached, Driveway, Garage, Garage Faces Front, Level Driveway
Green / Env Info
Green Energy Generation: None
Handicap
Accessibility Features: None
Interior Features
Security Ftr: Smoke Detector(s)
Fireplace Features: Factory Built, Family Room, Gas Log, Gas Starter
Levels: Two
Appliances: Dishwasher, Disposal, Electric Oven, Gas Cooktop, Microwave, Refrigerator, Washer
Laundry Features: Common Area, Laundry Room
Interior Features: Double Vanity, Entrance Foyer, High Ceilings 9 ft Main, High Speed Internet, Recessed Lighting, Tray Ceiling(s), Walk-In Closet(s)
Flooring: Laminate, Vinyl
Spa Features: None
Lot Info
Lot Size Source: Public Records
Lot Features: Back Yard, Front Yard, Landscaped, Level, Private
Lot Size: x
Misc
Property Attached: No
Home Warranty: No
Open House
Other
Other Structures: None
Property Info
Construction Materials: Brick Front, HardiPlank Type
Year Built: 2,019
Property Condition: Resale
Roof: Composition
Property Type: Residential Detached
Style: Traditional
Rental Info
Land Lease: No
Room Info
Kitchen Features: Breakfast Bar, Breakfast Room, Cabinets Stain, Eat-in Kitchen, Keeping Room, Kitchen Island, Pantry Walk-In, Stone Counters, View to Family Room
Room Master Bathroom Features: Double Vanity,Separate Tub/Shower,Soaking Tub
Room Dining Room Features: Seats 12+,Separate Dining Room
Special Features
Green Features: None
Special Listing Conditions: None
Special Circumstances: None
Sqft Info
Building Area Total: 3899
Building Area Source: Public Records
Tax Info
Tax Amount Annual: 7861
Tax Year: 2,023
Tax Parcel Letter: 153G01017000
Unit Info
Num Units In Community: 1
Utilities / Hvac
Cool System: Central Air
Electric: 220 Volts
Heating: Central, Forced Air
Utilities: Cable Available, Electricity Available, Natural Gas Available, Phone Available, Sewer Available, Underground Utilities, Water Available
Sewer: Public Sewer
Waterfront / Water
Water Body Name: None
Water Source: Public
Waterfront Features: None
Directions
Use GPSListing Provided courtesy of Coldwell Banker Realty
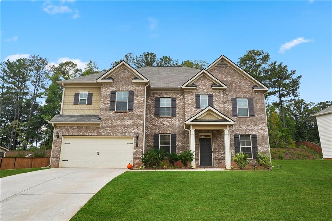
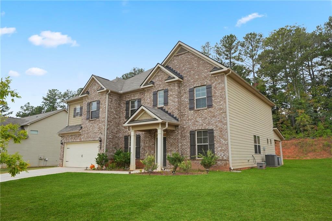
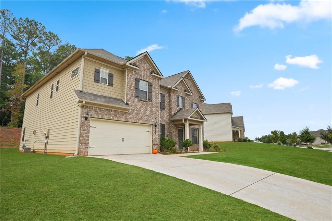
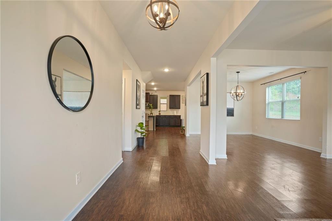
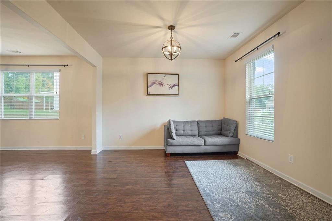
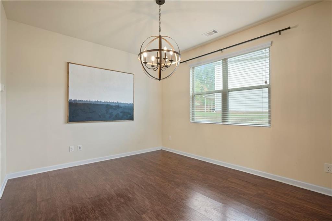
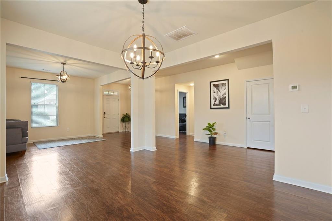
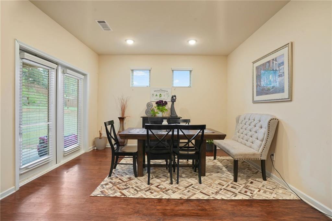
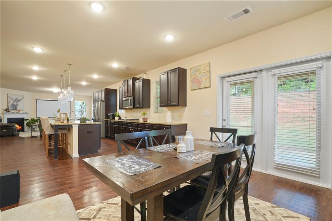
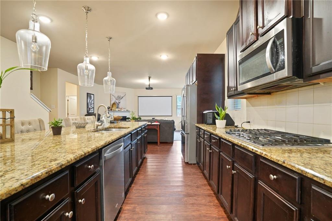
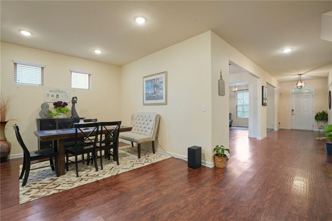
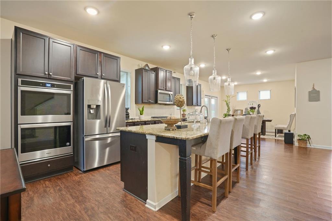
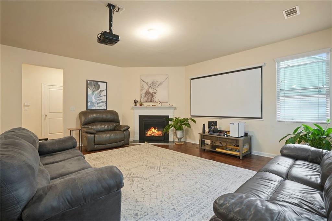
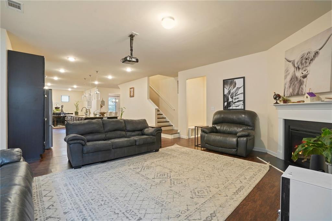
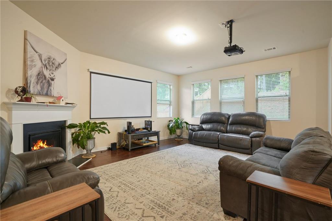
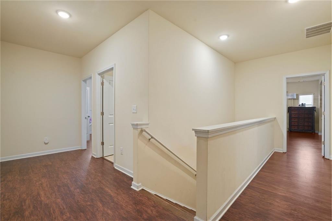
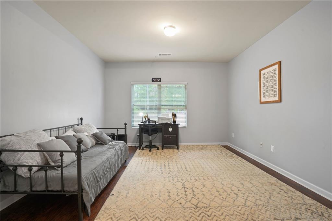
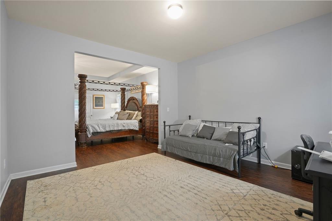
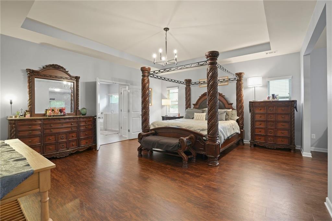
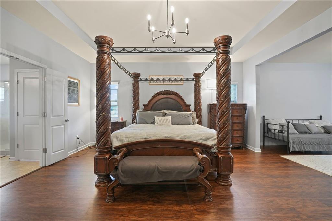
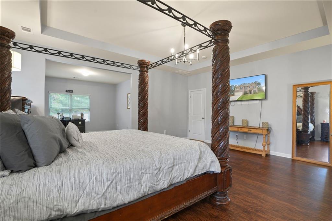
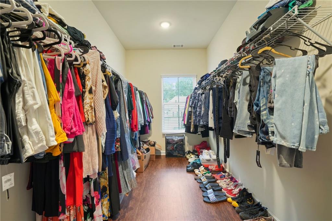
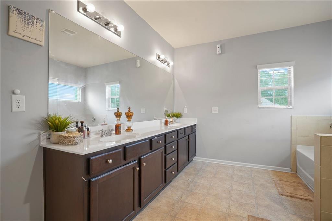
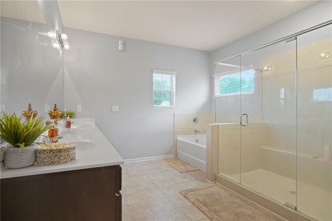
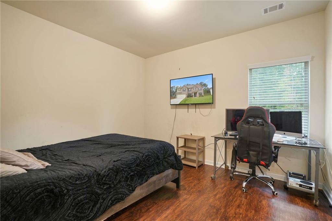
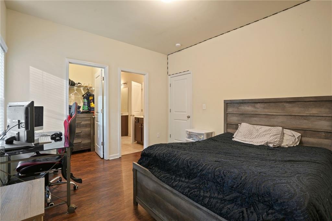
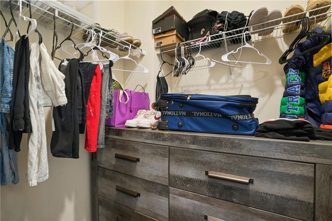
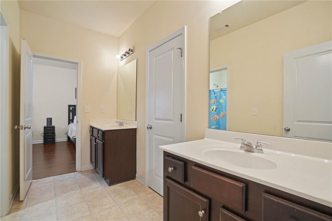
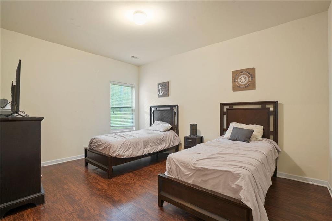
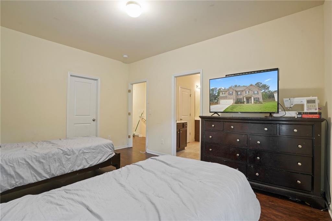
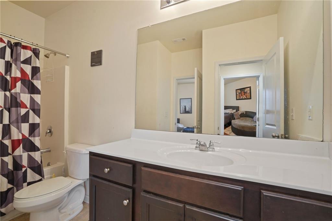
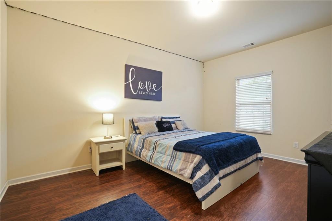
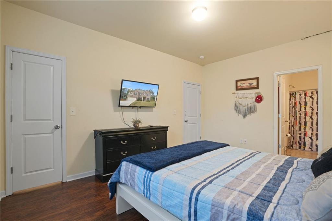
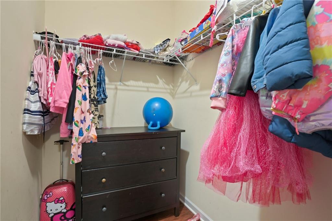
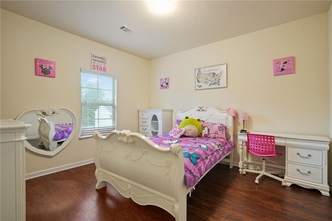
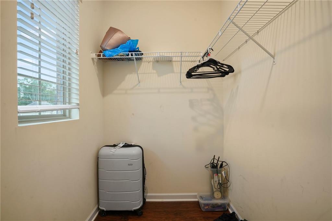
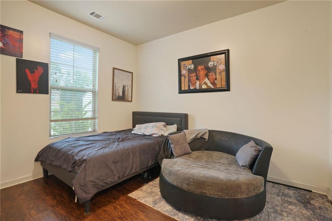
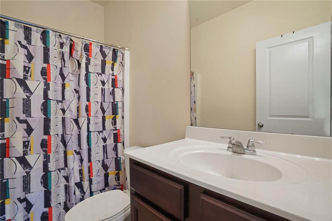
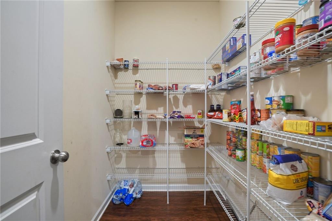
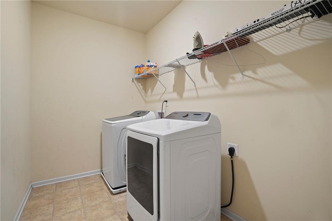
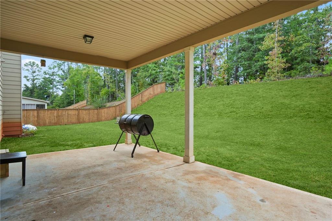
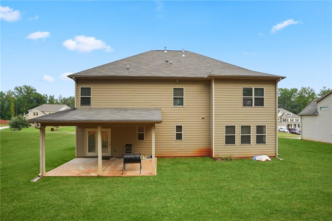
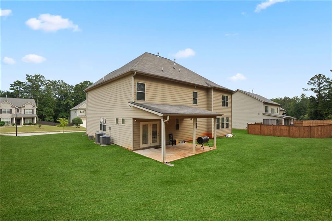
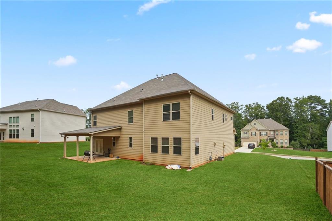
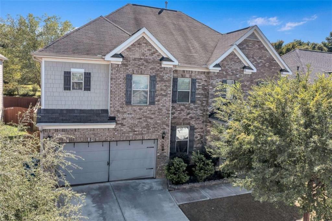
 MLS# 408443865
MLS# 408443865 