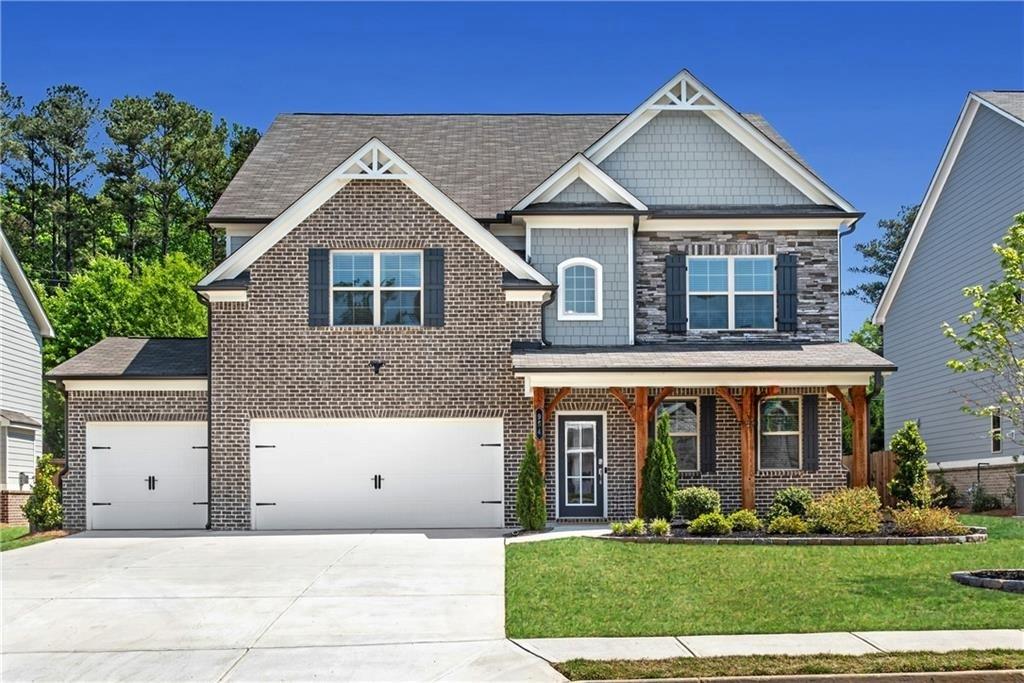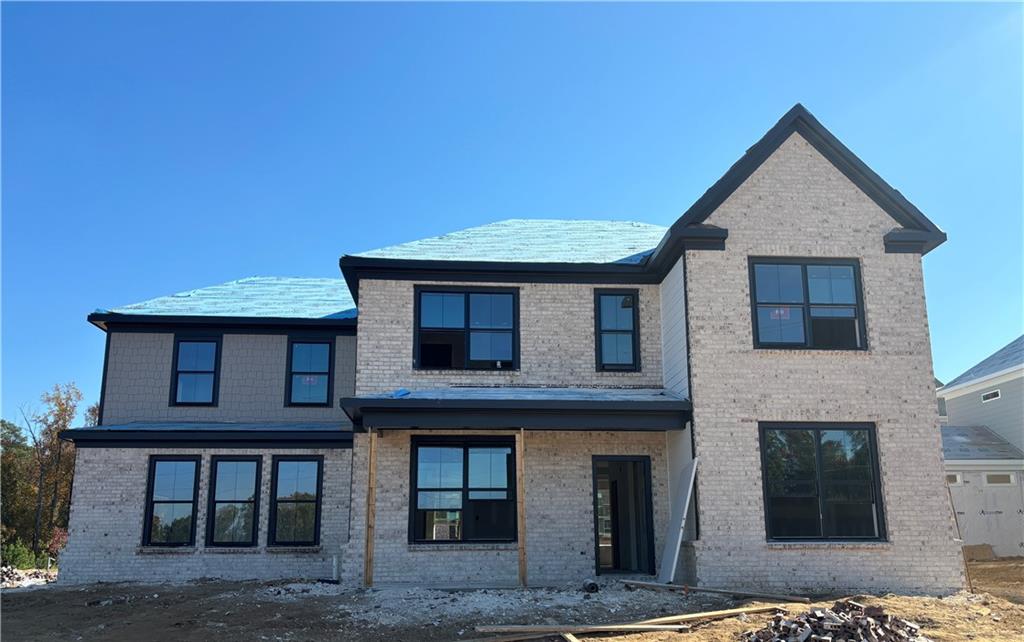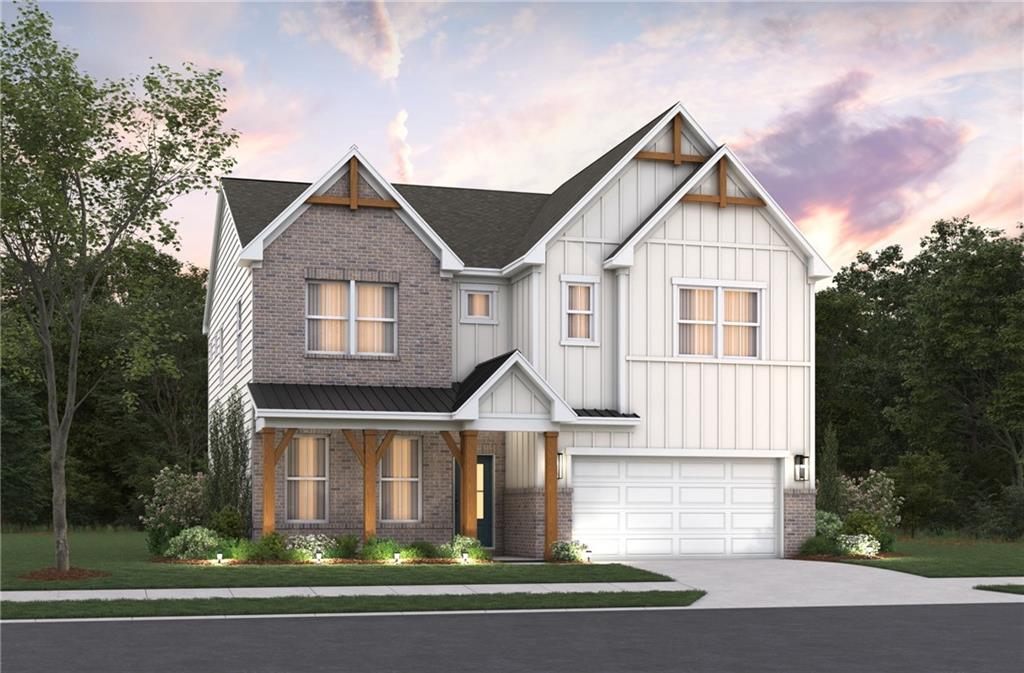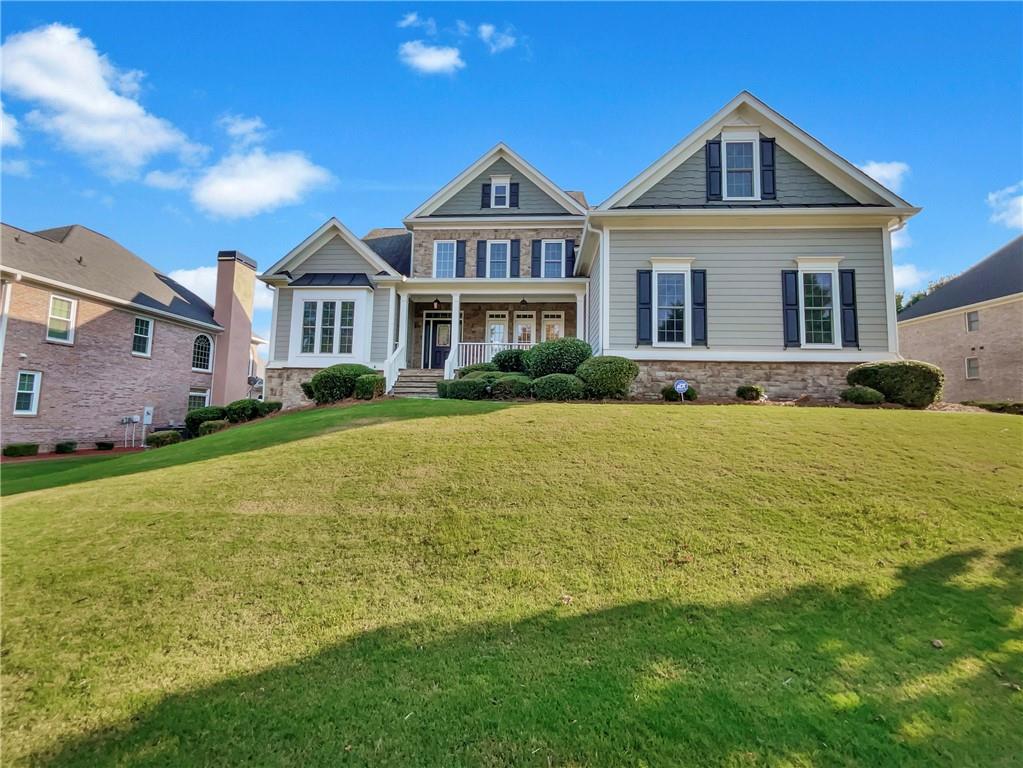Viewing Listing MLS# 409007430
Buford, GA 30518
- 4Beds
- 3Full Baths
- N/AHalf Baths
- N/A SqFt
- 2022Year Built
- 0.11Acres
- MLS# 409007430
- Residential
- Single Family Residence
- Active
- Approx Time on Market22 days
- AreaN/A
- CountyGwinnett - GA
- Subdivision Millcroft
Overview
Welcome to this gorgeous 4 bed/3 bath FENCED, corner lot home with a BEDROOM/OFFICE & FULL BATHROOM on the main level, 2 CAR GARAGE and extensive UPGRADES! Enter through the large rocking chair front PORCH into the hardwood foyer. The expansive OPEN-CONCEPT living plan WITH 10 FT CEILINGS features a warm and inviting family room with modern FIREPLACE. The gourmet kitchen was beautifully designed and features custom cabinetry, quartz countertops, subway tile backsplash, 5 burner gas cooktop, stainless steel appliances, large eat-in island, walk-in pantry with upgraded custom BUILT-IN WOOD SHELVING and custom PLUMBING FIXTURES. The dining area was upgraded to feature custom wainscoting trim. Step out onto the private, covered side patio, the perfect place for entertaining, enjoying your morning coffee or evening sundowners! This expansive level also features a large office/bedroom with full, tiled en-suite bathroom! Cove MOLDING and 10 ft CEILINGS throughout the main floor and lots of NATURAL LIGHT! Stairs with carpet runners lead up to the second level. A huge LOFT AREA with hardwood floor creates the perfect space for a game room/office/reading/living area! The oversized romantic master suite features hardwood floors, a beautiful tray ceiling, a stunning spa bath with sliding glass barn doors, separate vanities, custom cabinetry, quartz countertops, a huge shower with designer tile & honeycomb shower floor, custom plumbing fixtures and a large walk-in closet with custom closet system. This beautiful space also features a private deck, perfect for reading/relaxing! There are 2 additional secondary bedrooms with a full, tiled Jack and Jill bathroom with sliding glass barn doors, custom cabinetry, quartz countertops and a tile floor and shower. A convenient laundry room with custom cabinetry completes this level. Feel completely safe and secure with the SECURITY SYSTEM with main floor door and window contacts, fortified locks and a side door keypad! Enjoy the FENCED backyard and the convenience of having the HOA maintain your landscaping! Sought-after KINCAID C floorplan and corner lot!This incredible community features a stunning pool, clubhouse, fitness center, and firepits and is minutes from shopping and schools! IMMACULATELY MAINTAINED AND MOVE-IN-READY, this is the perfect place to call home!
Association Fees / Info
Hoa: Yes
Hoa Fees Frequency: Annually
Hoa Fees: 2220
Community Features: Clubhouse, Fitness Center, Gated, Homeowners Assoc, Near Schools, Near Shopping, Pool, Sidewalks, Street Lights
Association Fee Includes: Maintenance Grounds, Swim
Bathroom Info
Main Bathroom Level: 1
Total Baths: 3.00
Fullbaths: 3
Room Bedroom Features: Oversized Master, Roommate Floor Plan, Split Bedroom Plan
Bedroom Info
Beds: 4
Building Info
Habitable Residence: No
Business Info
Equipment: None
Exterior Features
Fence: Back Yard, Fenced
Patio and Porch: Deck, Front Porch, Patio, Side Porch
Exterior Features: Courtyard, Private Entrance, Private Yard
Road Surface Type: Asphalt, Paved
Pool Private: No
County: Gwinnett - GA
Acres: 0.11
Pool Desc: None
Fees / Restrictions
Financial
Original Price: $719,900
Owner Financing: No
Garage / Parking
Parking Features: Attached, Garage, Garage Door Opener, Garage Faces Rear, Kitchen Level, Level Driveway
Green / Env Info
Green Energy Generation: None
Handicap
Accessibility Features: None
Interior Features
Security Ftr: Carbon Monoxide Detector(s), Security System Owned, Smoke Detector(s)
Fireplace Features: Family Room, Gas Log, Gas Starter
Levels: Two
Appliances: Dishwasher, Disposal, Gas Cooktop, Gas Oven, Microwave, Refrigerator
Laundry Features: Laundry Room, Upper Level
Interior Features: Crown Molding, Double Vanity, Entrance Foyer, High Ceilings 9 ft Main, High Speed Internet, Tray Ceiling(s), Walk-In Closet(s)
Flooring: Carpet, Ceramic Tile, Hardwood
Spa Features: None
Lot Info
Lot Size Source: Public Records
Lot Features: Back Yard, Corner Lot, Front Yard, Landscaped, Level
Lot Size: x
Misc
Property Attached: No
Home Warranty: No
Open House
Other
Other Structures: None
Property Info
Construction Materials: Brick Front, Cement Siding
Year Built: 2,022
Property Condition: Resale
Roof: Composition, Shingle
Property Type: Residential Detached
Style: Craftsman, Traditional
Rental Info
Land Lease: No
Room Info
Kitchen Features: Breakfast Bar, Cabinets White, Kitchen Island, Pantry Walk-In, Stone Counters, View to Family Room
Room Master Bathroom Features: Double Vanity,Shower Only
Room Dining Room Features: Open Concept
Special Features
Green Features: None
Special Listing Conditions: None
Special Circumstances: None
Sqft Info
Building Area Total: 2678
Building Area Source: Public Records
Tax Info
Tax Amount Annual: 10135
Tax Year: 2,023
Tax Parcel Letter: R7256-474
Unit Info
Utilities / Hvac
Cool System: Ceiling Fan(s), Central Air, Electric, Zoned
Electric: 110 Volts, 220 Volts
Heating: Central, Forced Air, Natural Gas, Zoned
Utilities: Cable Available, Electricity Available, Natural Gas Available, Phone Available, Sewer Available, Underground Utilities, Water Available
Sewer: Public Sewer
Waterfront / Water
Water Body Name: None
Water Source: Public
Waterfront Features: None
Directions
From I85 North take Exit 111, turn Left onto Lawrenceville Suwanee Road. Turn Right onto Sawmill Drive, then turn Right onto Satellite Blvd NE. Drive for +- 2.5 miles. Turn Left onto Woodward Mill Rd. Drive for +- 1 mile. Turn Right onto Buice Crest Dr. Turn Right onto Molder Avenue, then turn Right onto Molder Drive. #4627 is on the corner on the left.Listing Provided courtesy of Keller Williams Realty Atlanta Partners
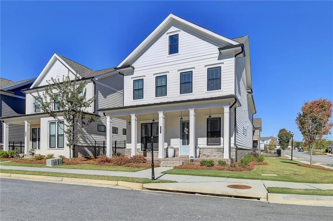
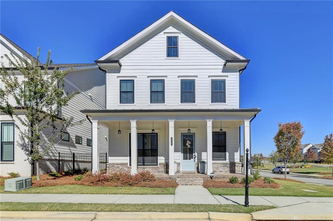
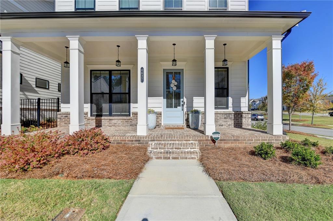
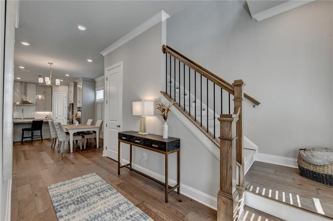
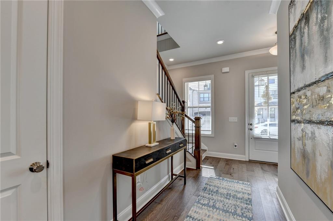
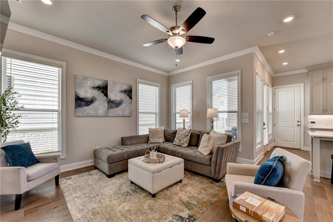
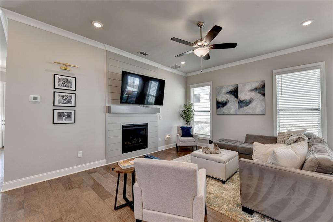
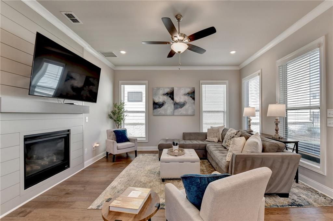
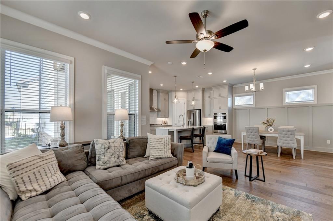
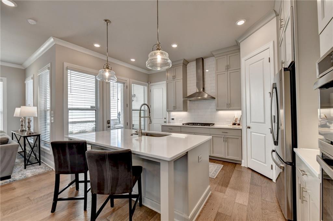
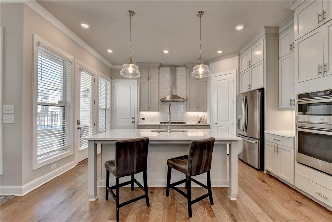
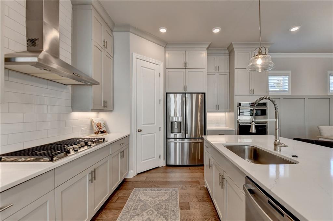
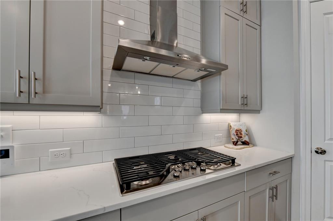
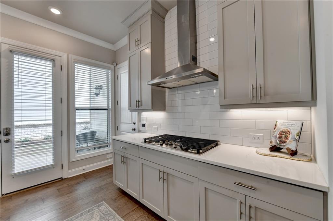
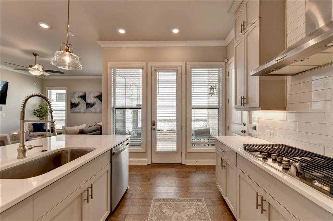
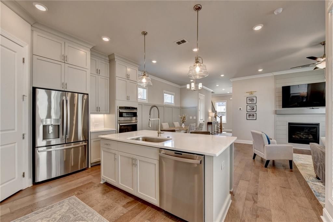
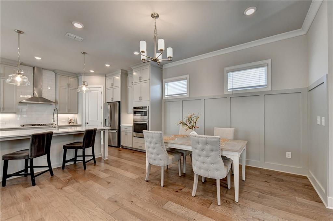
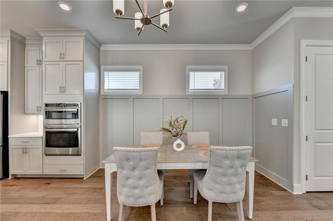
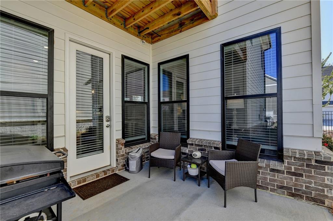
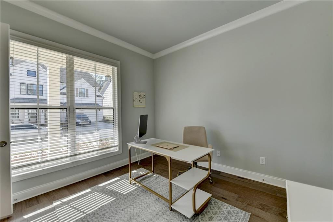
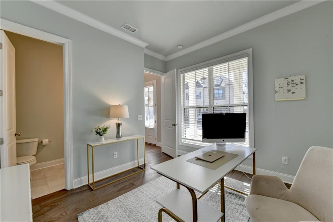
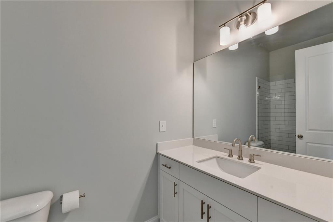
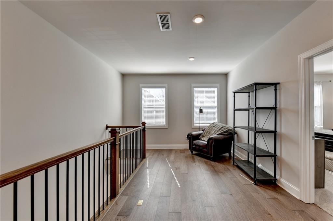
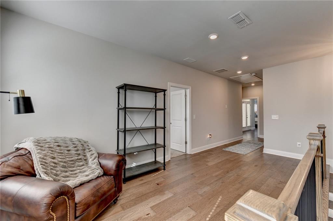
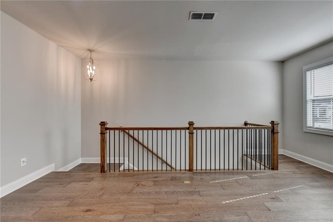
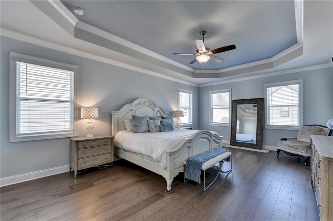
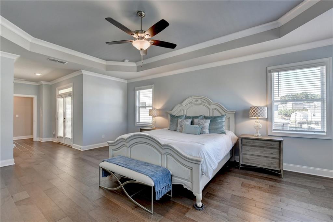
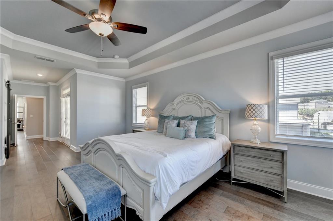
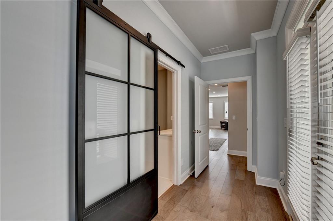
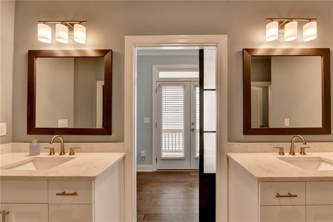
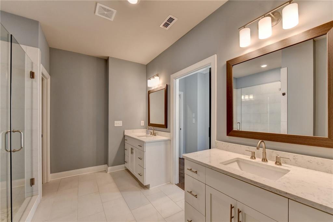
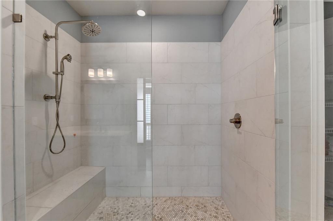
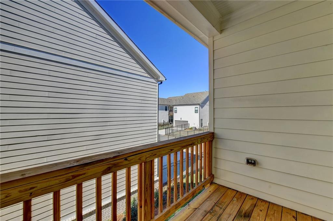
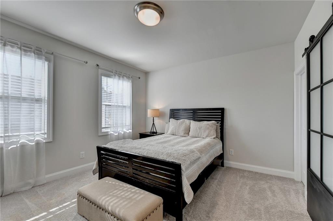
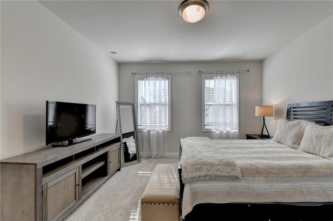
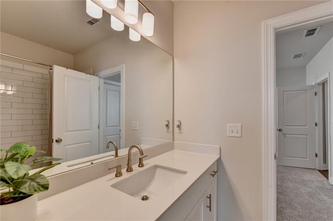
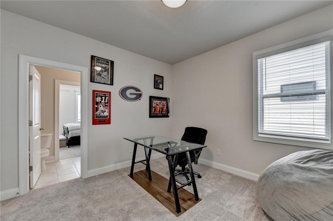
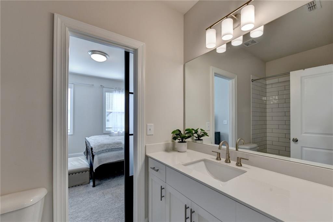
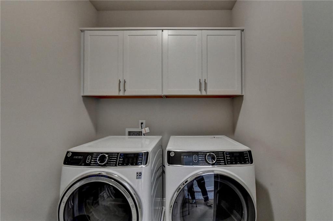
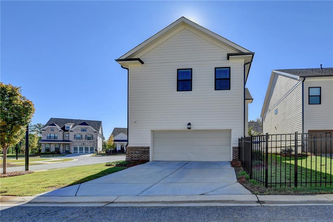
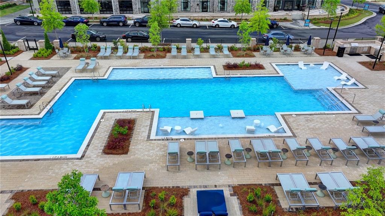
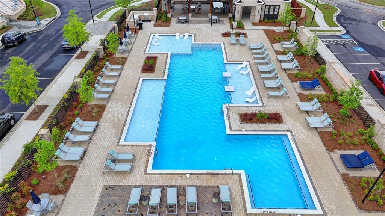
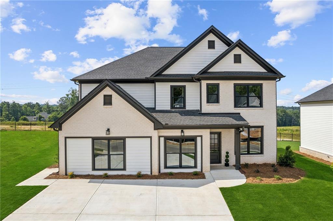
 MLS# 410726761
MLS# 410726761 