Viewing Listing MLS# 408974909
Gainesville, GA 30501
- 3Beds
- 3Full Baths
- 1Half Baths
- N/A SqFt
- 2015Year Built
- 0.06Acres
- MLS# 408974909
- Residential
- Condominium
- Active
- Approx Time on Market28 days
- AreaN/A
- CountyHall - GA
- Subdivision Candler Park
Overview
Welcome to your dream home in this exclusive 55 and over community, perfectly situated in the vibrant heart of Gainesville. This stunning end unit condo boasts an abundance of natural light, thanks to its numerous windows, creating a warm and inviting atmosphere throughout. Step inside to discover a spacious master suite on the main floor, featuring a large closet and an en-suite bath designed for relaxation. The main level showcases soaring 12-foot ceilings that enhance the open concept living and dining area, making it perfect for entertaining. Cozy up by the elegant fireplace or unwind in the sunroom, which offers a serene view of the surrounding landscape. The designer kitchen is a chefs paradise, complete with a breakfast bar, pantry, and exquisite granite countertops. Whether youre hosting a dinner party or enjoying a quiet meal, this space is both functional and stylish. For those who appreciate a dedicated workspace, the library or office provides a tranquil setting for productivity. Designer wallpaper and custom silk curtains add a touch of sophistication throughout the condo, reflecting impeccable taste. Upstairs, youll find two additional bedrooms, each with a well-appointed bath, that open up into another living/family room- perfect for guests or family visits. The convenience of an elevator and two-car garage completes this luxurious living experience.With the downtown square just a leisurely walk away, youll enjoy easy access to dining, shopping, and cultural attractions. Embrace the perfect blend of luxury, comfort, and community in this exceptional condoyour new lifestyle awaits!
Association Fees / Info
Hoa Fees: 1600
Hoa: No
Community Features: Curbs, Homeowners Assoc, Near Public Transport, Near Schools, Near Shopping, Park, Playground, Sidewalks, Street Lights
Hoa Fees Frequency: Quarterly
Association Fee Includes: Insurance, Maintenance Grounds, Maintenance Structure, Pest Control, Termite
Bathroom Info
Main Bathroom Level: 1
Halfbaths: 1
Total Baths: 4.00
Fullbaths: 3
Room Bedroom Features: Master on Main, Sitting Room
Bedroom Info
Beds: 3
Building Info
Habitable Residence: No
Business Info
Equipment: None
Exterior Features
Fence: Back Yard
Patio and Porch: Front Porch
Exterior Features: Private Yard, Rain Gutters
Road Surface Type: Paved
Pool Private: No
County: Hall - GA
Acres: 0.06
Pool Desc: None
Fees / Restrictions
Financial
Original Price: $899,000
Owner Financing: No
Garage / Parking
Parking Features: Attached, Garage
Green / Env Info
Green Energy Generation: None
Handicap
Accessibility Features: Accessible Bedroom, Accessible Doors, Accessible Elevator Installed, Accessible Entrance, Accessible Full Bath, Accessible Hallway(s), Accessible Kitchen
Interior Features
Security Ftr: Security Service
Fireplace Features: Gas Log, Living Room
Levels: Two
Appliances: Dishwasher, Disposal, Dryer, Gas Cooktop, Range Hood, Refrigerator, Self Cleaning Oven
Laundry Features: Laundry Room, Main Level, Mud Room
Interior Features: Bookcases, Double Vanity, Elevator, Entrance Foyer 2 Story, High Ceilings 10 ft Main, High Ceilings 10 ft Upper, High Speed Internet, Smart Home, Tray Ceiling(s), Vaulted Ceiling(s), Walk-In Closet(s)
Flooring: Carpet, Ceramic Tile, Hardwood
Spa Features: None
Lot Info
Lot Size Source: Owner
Lot Features: Level, Private, Wooded
Misc
Property Attached: Yes
Home Warranty: No
Open House
Other
Other Structures: None
Property Info
Construction Materials: Brick 3 Sides
Year Built: 2,015
Property Condition: Resale
Roof: Shingle
Property Type: Residential Attached
Style: European, French Provincial
Rental Info
Land Lease: No
Room Info
Kitchen Features: Breakfast Bar, Cabinets White, Kitchen Island, Pantry, Solid Surface Counters, Stone Counters, View to Family Room
Room Master Bathroom Features: Double Vanity,Separate Tub/Shower,Soaking Tub,Othe
Room Dining Room Features: Open Concept
Special Features
Green Features: None
Special Listing Conditions: None
Special Circumstances: Active Adult Community
Sqft Info
Building Area Total: 2614
Building Area Source: Owner
Tax Info
Tax Amount Annual: 946
Tax Year: 2,022
Tax Parcel Letter: 01-00038-04-048
Unit Info
Utilities / Hvac
Cool System: Central Air
Electric: 110 Volts, 220 Volts
Heating: Heat Pump, Natural Gas
Utilities: Electricity Available, Natural Gas Available, Phone Available, Sewer Available
Sewer: Public Sewer
Waterfront / Water
Water Body Name: None
Water Source: Public
Waterfront Features: None
Directions
From Gainsville, North on Green Street, R on Candler. Candler Park is all the way at the end.Listing Provided courtesy of The Norton Agency
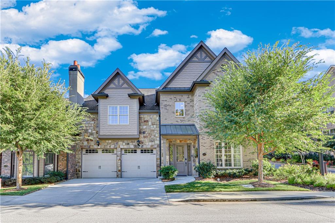
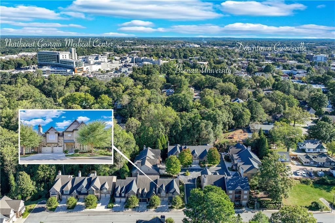
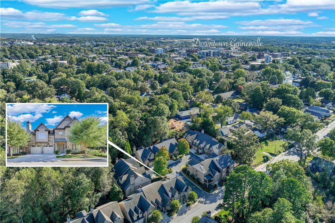
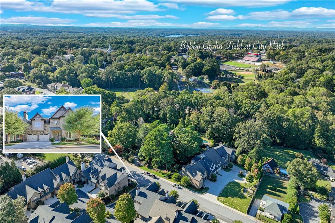
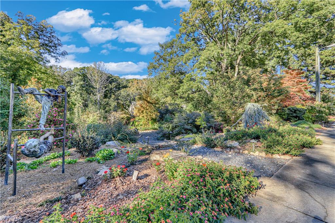
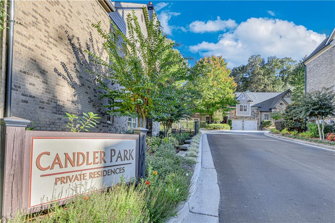
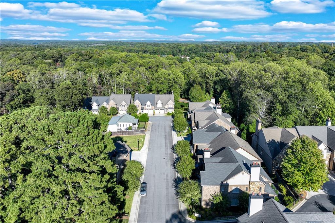
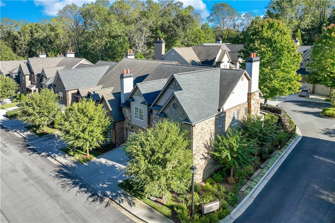
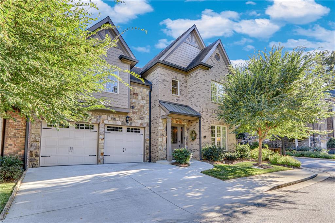
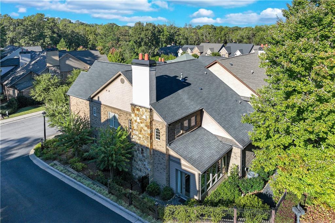
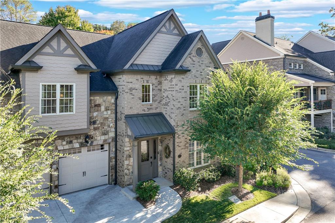
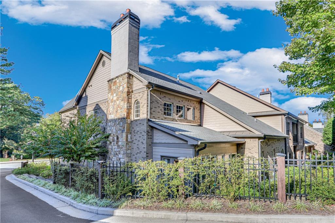
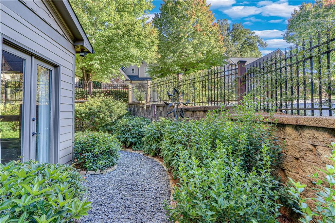
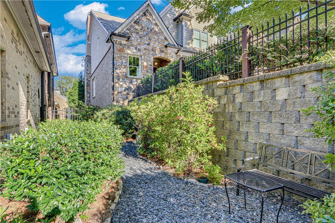
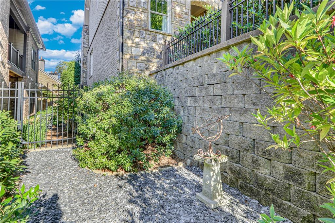
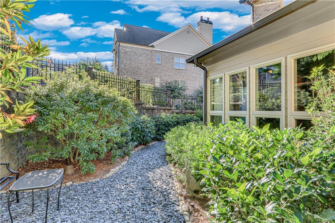
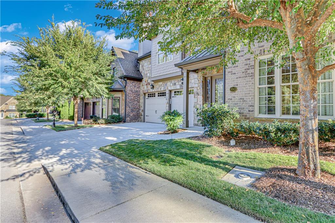
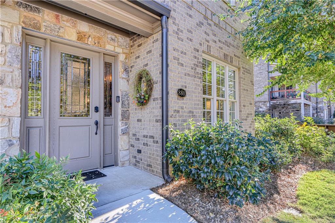
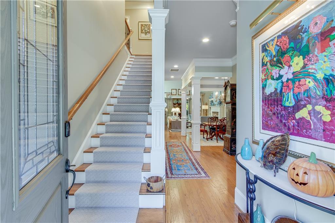
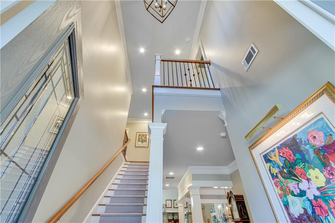
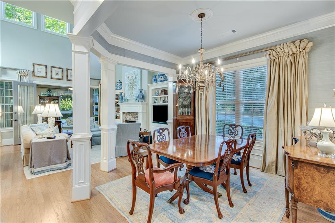
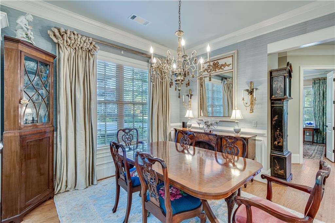
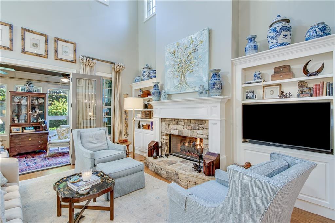
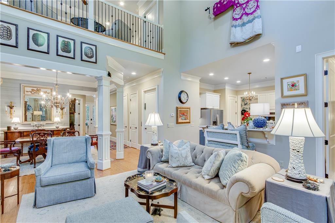
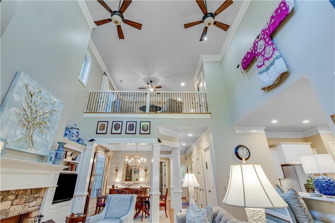
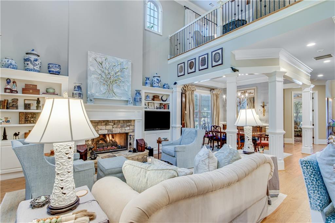
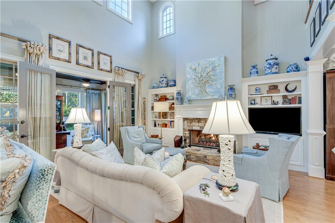
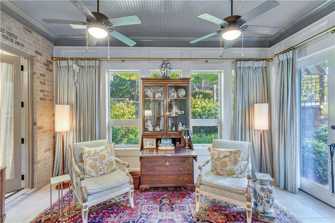
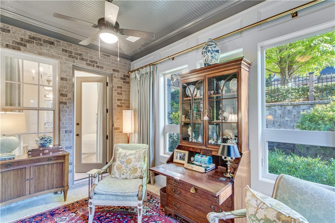
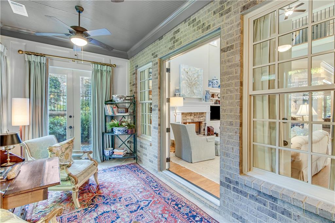
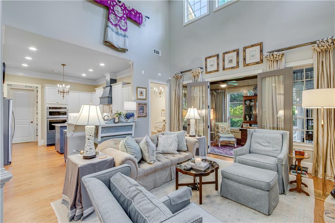
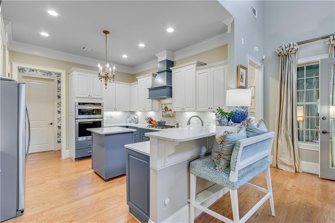
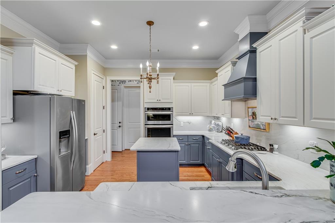
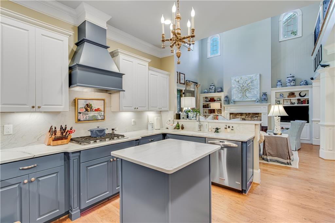
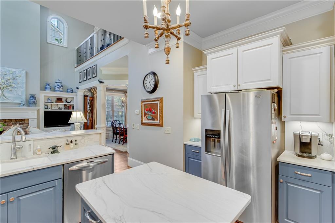
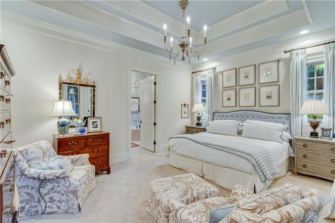
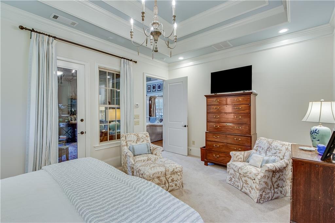
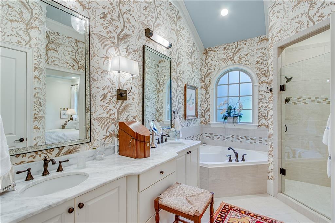
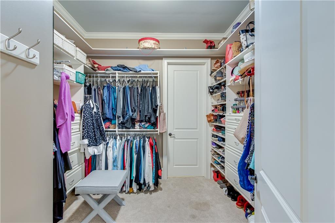
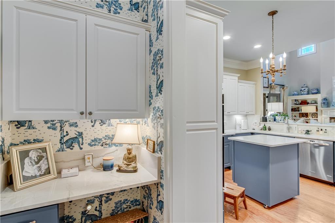
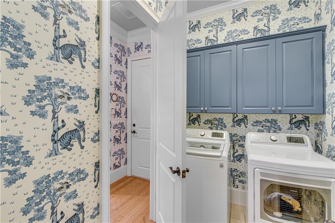
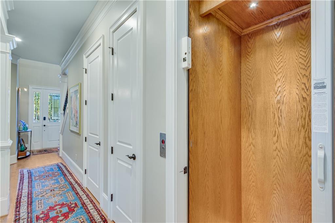
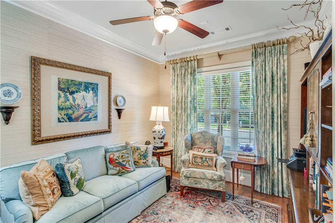
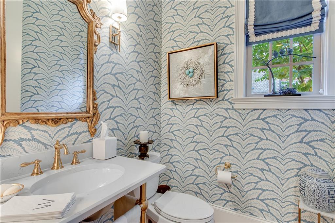
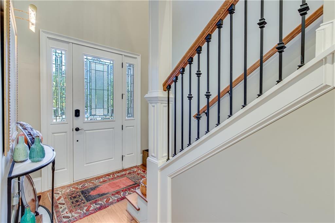
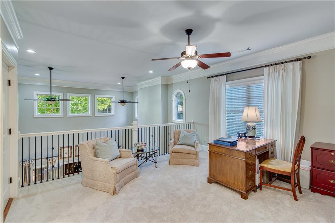
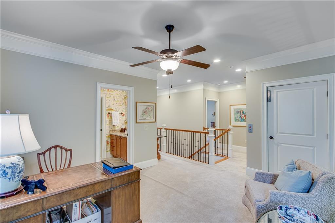
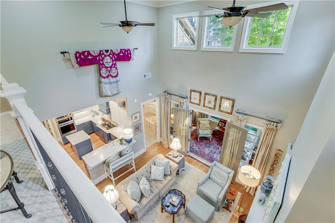
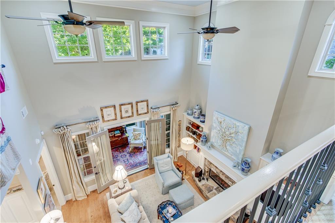
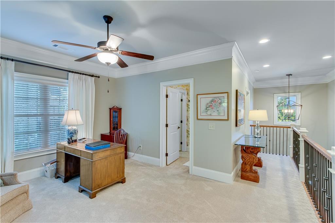
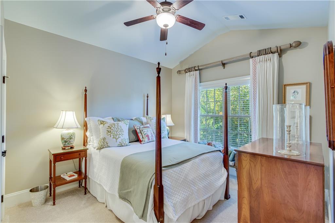
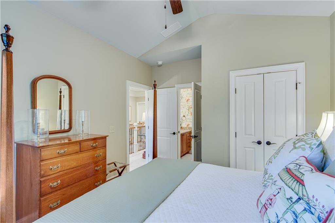
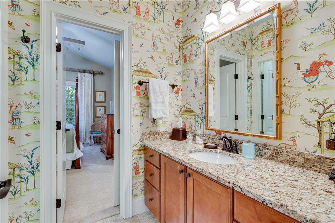
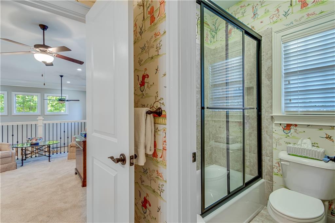
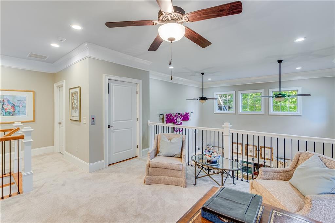
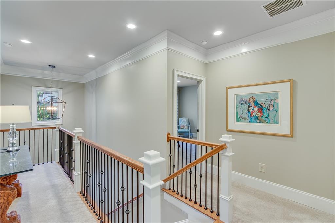
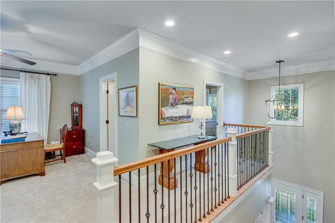
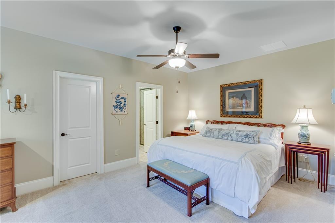
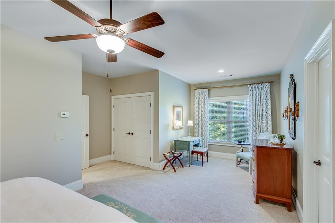
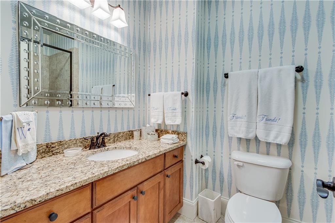
 Listings identified with the FMLS IDX logo come from
FMLS and are held by brokerage firms other than the owner of this website. The
listing brokerage is identified in any listing details. Information is deemed reliable
but is not guaranteed. If you believe any FMLS listing contains material that
infringes your copyrighted work please
Listings identified with the FMLS IDX logo come from
FMLS and are held by brokerage firms other than the owner of this website. The
listing brokerage is identified in any listing details. Information is deemed reliable
but is not guaranteed. If you believe any FMLS listing contains material that
infringes your copyrighted work please