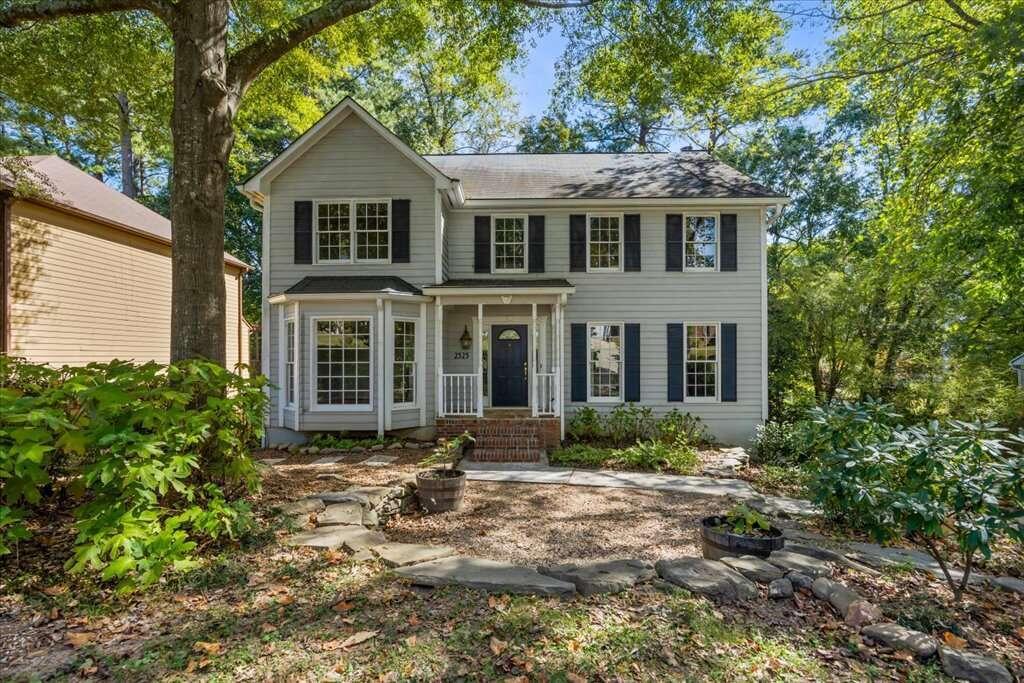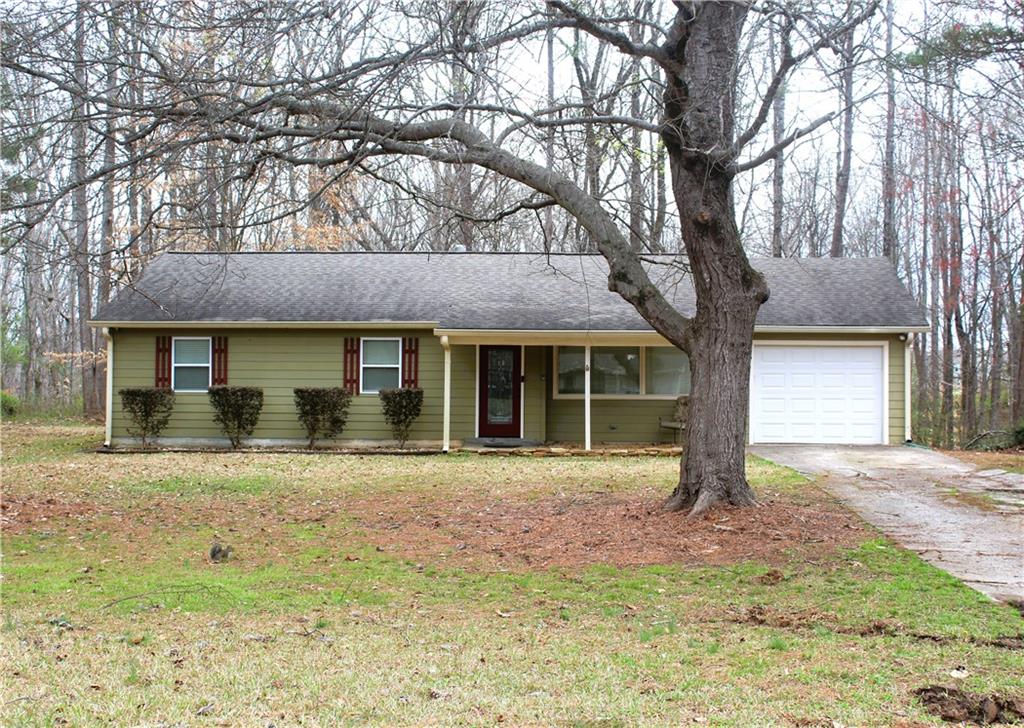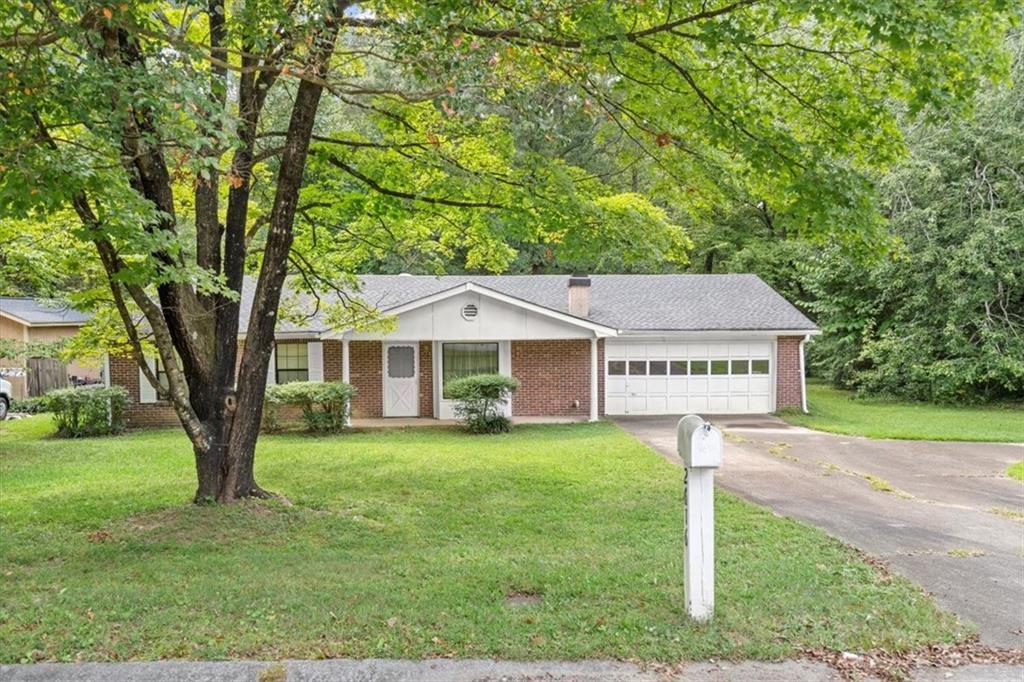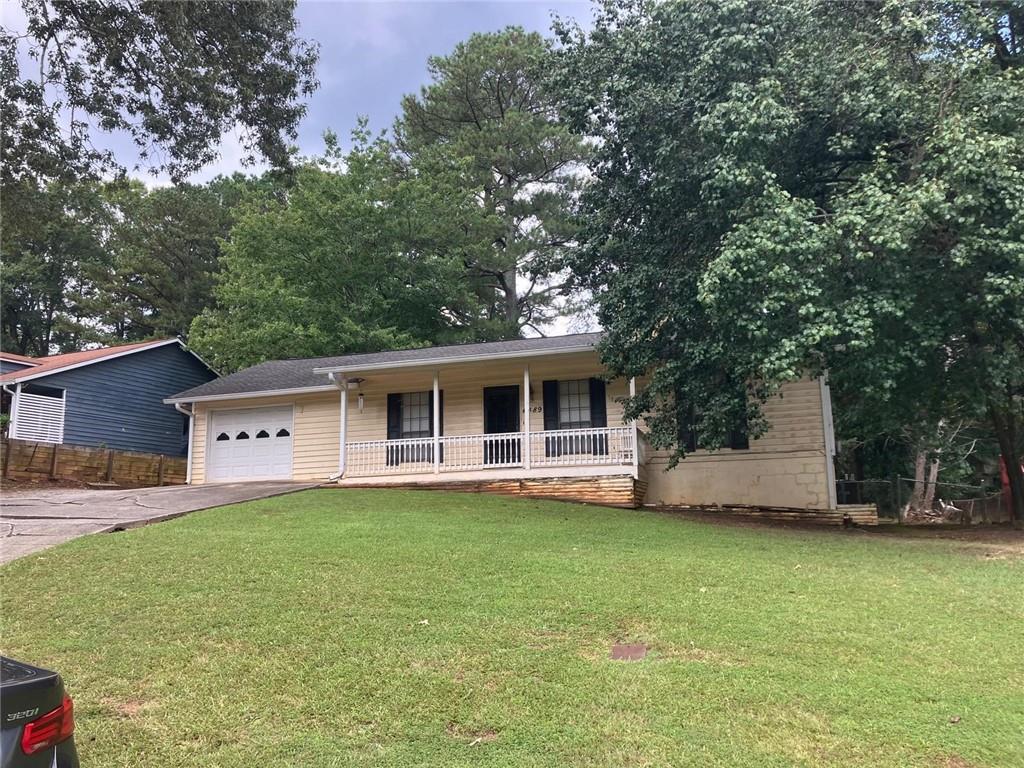Viewing Listing MLS# 408971173
Duluth, GA 30097
- 3Beds
- 2Full Baths
- N/AHalf Baths
- N/A SqFt
- 1993Year Built
- 0.13Acres
- MLS# 408971173
- Residential
- Single Family Residence
- Active
- Approx Time on Market14 days
- AreaN/A
- CountyGwinnett - GA
- Subdivision Village At Albion Farm
Overview
This beautifully updated ranch home, located near Industrial Boulevard in the heart of Duluth, offers the perfect blend of convenience and comfort. Its unbeatable location provides easy access to shops, restaurants, parks, and major highways, making daily life and commuting a breeze.The home features brand-new floors throughout and a fully updated kitchen with sleek new countertops, perfect for both everyday meals and entertaining. Natural light floods the living spaces, creating a warm and inviting atmosphere. A newly added porch extends your living space outdoors, offering a great spot to relax or host gatherings.The updated bathroom boasts a granite countertop, adding a touch of luxury to the space. With a roof that's only 7 years old, you'll have peace of mind for years to come. Outside, the private backyard is ideal for enjoying serene moments or creating your own outdoor oasis.Move-in ready and in a prime location, this Duluth home is a must-see. Schedule a showing today!
Association Fees / Info
Hoa: Yes
Hoa Fees Frequency: Monthly
Hoa Fees: 44
Community Features: Other
Hoa Fees Frequency: Monthly
Bathroom Info
Main Bathroom Level: 2
Total Baths: 2.00
Fullbaths: 2
Room Bedroom Features: Master on Main
Bedroom Info
Beds: 3
Building Info
Habitable Residence: No
Business Info
Equipment: None
Exterior Features
Fence: Wood
Patio and Porch: Patio
Exterior Features: Other
Road Surface Type: Concrete
Pool Private: No
County: Gwinnett - GA
Acres: 0.13
Pool Desc: None
Fees / Restrictions
Financial
Original Price: $349,900
Owner Financing: No
Garage / Parking
Parking Features: Driveway
Green / Env Info
Green Energy Generation: None
Handicap
Accessibility Features: Common Area, Accessible Washer/Dryer
Interior Features
Security Ftr: None
Fireplace Features: Family Room
Levels: One
Appliances: Dishwasher, Refrigerator
Laundry Features: Main Level
Interior Features: High Ceilings 9 ft Main
Flooring: Vinyl
Spa Features: None
Lot Info
Lot Size Source: Public Records
Lot Features: Other
Lot Size: x
Misc
Property Attached: No
Home Warranty: No
Open House
Other
Other Structures: None
Property Info
Construction Materials: Brick Front, Vinyl Siding
Year Built: 1,993
Property Condition: Resale
Roof: Composition
Property Type: Residential Detached
Style: Traditional
Rental Info
Land Lease: No
Room Info
Kitchen Features: Stone Counters, View to Family Room
Room Master Bathroom Features: Shower Only
Room Dining Room Features: Great Room,Open Concept
Special Features
Green Features: None
Special Listing Conditions: None
Special Circumstances: None
Sqft Info
Building Area Total: 1408
Building Area Source: Builder
Tax Info
Tax Amount Annual: 3783
Tax Year: 2,023
Tax Parcel Letter: R7244-168
Unit Info
Utilities / Hvac
Cool System: Central Air
Electric: 110 Volts
Heating: Central
Utilities: None
Sewer: Public Sewer
Waterfront / Water
Water Body Name: None
Water Source: Public
Waterfront Features: None
Directions
Use GPS pleaseListing Provided courtesy of Virtual Properties Realty.com
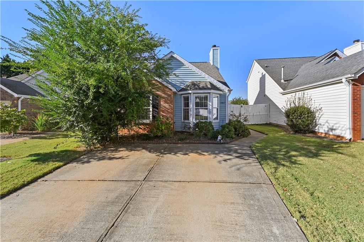
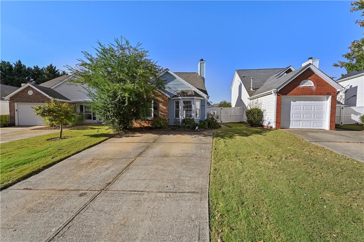
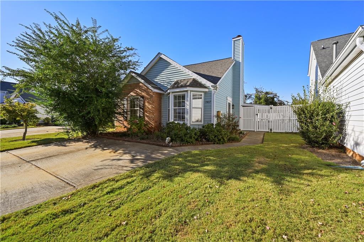
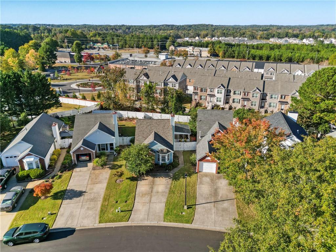
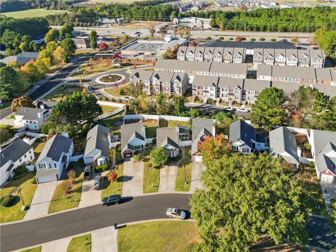
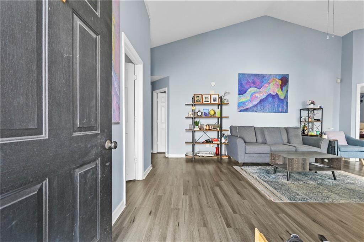
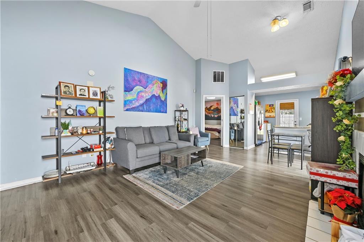
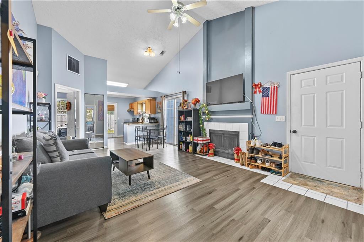
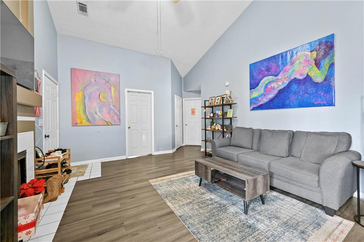
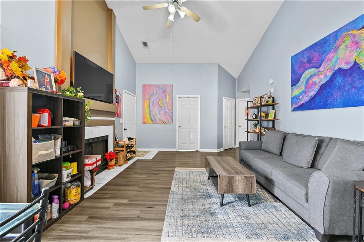
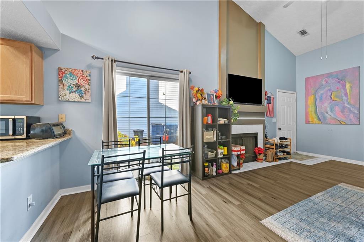
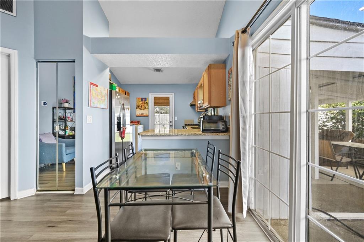
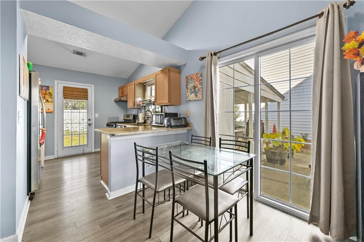
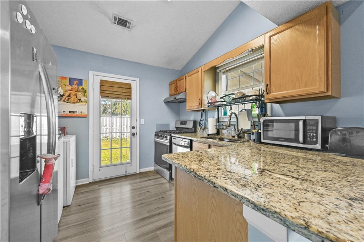
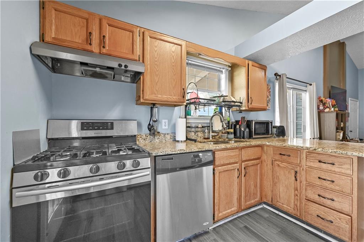
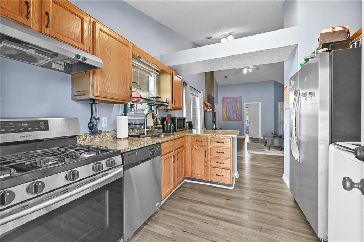
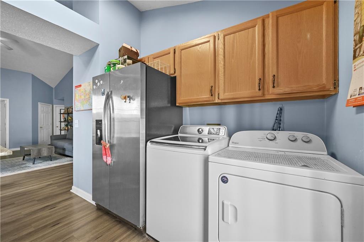
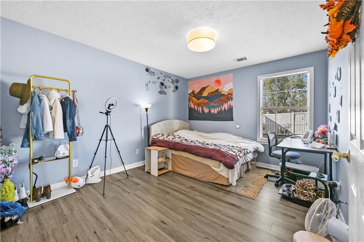
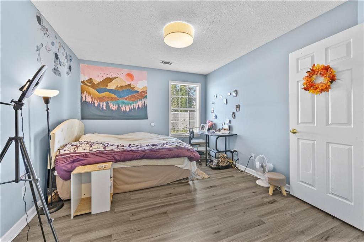
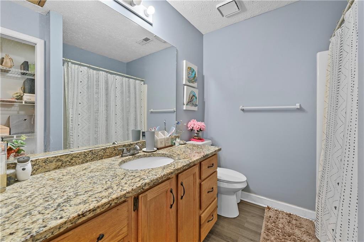
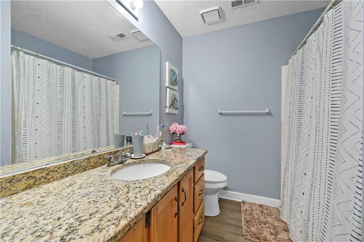
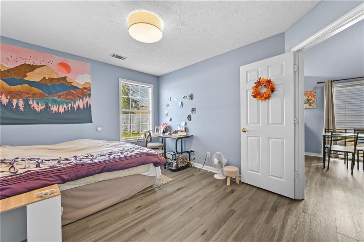
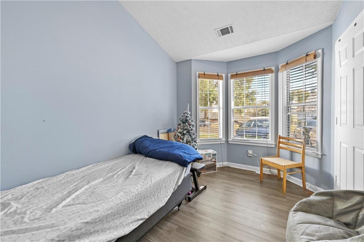
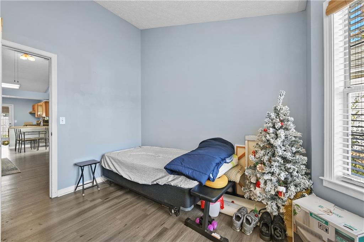
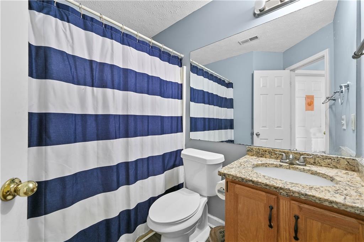
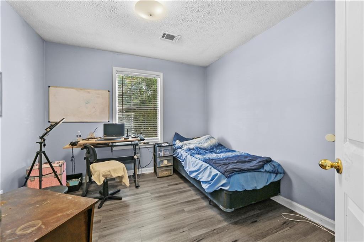
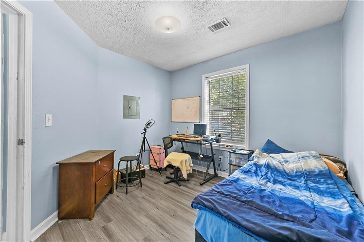
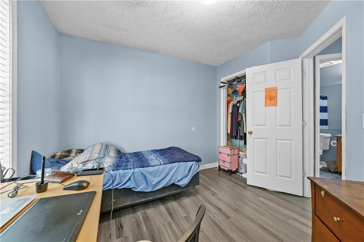
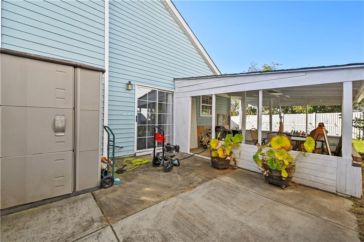
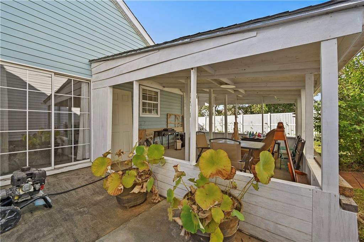
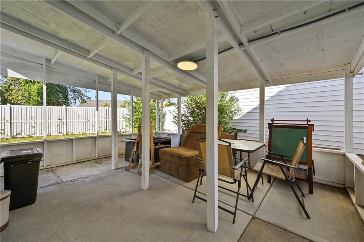
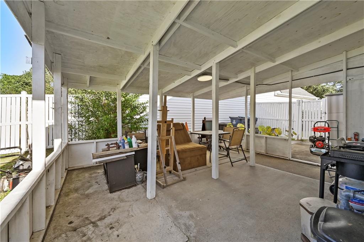
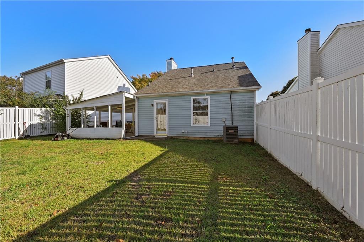
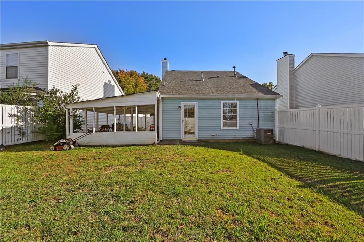
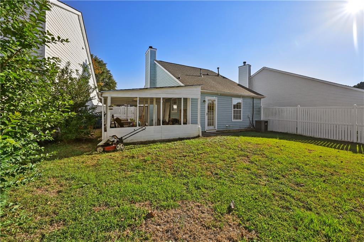
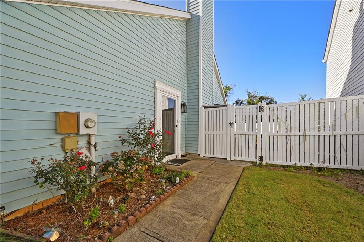
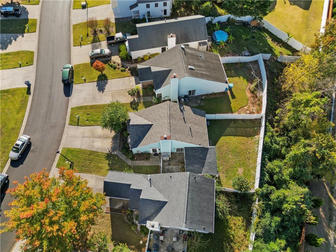
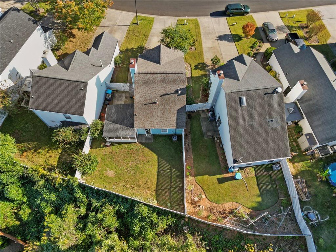
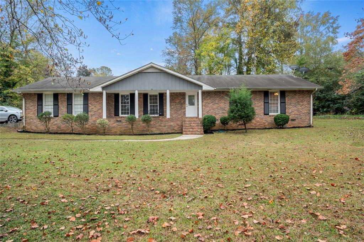
 MLS# 409930052
MLS# 409930052 