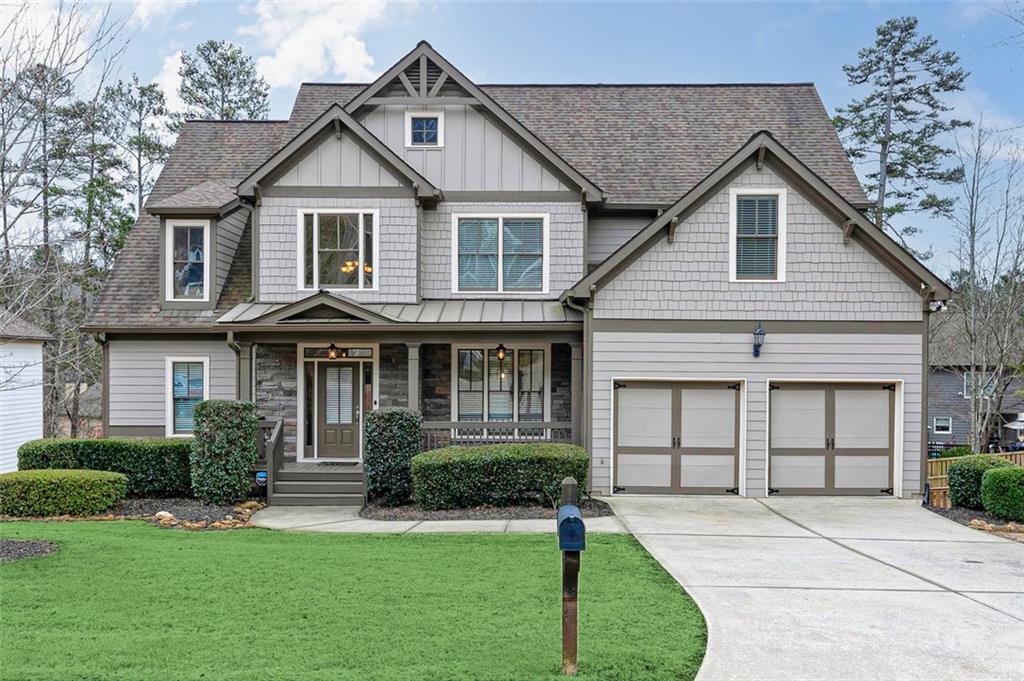Viewing Listing MLS# 408965000
Dallas, GA 30132
- 5Beds
- 3Full Baths
- N/AHalf Baths
- N/A SqFt
- 2016Year Built
- 0.30Acres
- MLS# 408965000
- Residential
- Single Family Residence
- Active
- Approx Time on Market25 days
- AreaN/A
- CountyPaulding - GA
- Subdivision The Hills at Chestnut Grove
Overview
Gorgeous Ranch home on culdesac in highly sought after school district! Don't miss this lovely home that is in perfect condition. Home offers spacious, open floor plan with lots of character including custom woodwork and doorways. Beautiful kitchen has granite countertops, stone backsplash, gorgeous wood cabinets with lots of storage, upgraded stainless steel appliances, pantry with custom built-in shelves and view to the family room. Spacious family room with coffered ceilings and stone fire place with gas logs. Large master bedroom with trey ceiling and ensuite. Master bathroom offers double vanities, soaking tub, separate, tile shower and large walk-in closet with custom shelves. Home also has spacious dining room, 3 secondary bedrooms and two full baths on the main level. Enjoy your coffee or the fall weather while relaxing in the screen-in porch. Backyard is also level and private. Don't miss the full size basement! Basement has finished bedroom/bonus room and tons of other unfinished space, including stub for bathroom and workshop area. Owners have installed new Renewal by Anderson windows in the master bedroom and Kitchen, new carpet, gorgeous hard wood floors, Simply Safe Alarm System and deck is freshly re-stained. This home has been well cared for and is move in ready!! Neighborhood also has pool, clubhouse, playground and pavilion.
Association Fees / Info
Hoa Fees: 697
Hoa: 1
Hoa Fees Frequency: Annually
Community Features: Clubhouse, Homeowners Assoc, Near Schools, Playground, Pool, Street Lights
Hoa Fees Frequency: Annually
Bathroom Info
Main Bathroom Level: 3
Total Baths: 3.00
Fullbaths: 3
Room Bedroom Features: Master on Main, Roommate Floor Plan, Other
Bedroom Info
Beds: 5
Building Info
Habitable Residence: No
Business Info
Equipment: Satellite Dish
Exterior Features
Fence: None
Patio and Porch: Deck, Front Porch, Screened
Exterior Features: Private Yard
Road Surface Type: Asphalt, Paved
Pool Private: No
County: Paulding - GA
Acres: 0.30
Pool Desc: None
Fees / Restrictions
Financial
Original Price: $495,000
Owner Financing: No
Garage / Parking
Parking Features: Attached, Driveway, Garage, Garage Door Opener, Garage Faces Front, Kitchen Level, Level Driveway
Green / Env Info
Green Energy Generation: None
Handicap
Accessibility Features: None
Interior Features
Security Ftr: Security System Owned, Smoke Detector(s)
Fireplace Features: Family Room, Gas Log, Gas Starter
Levels: Two
Appliances: Dishwasher, Gas Oven, Gas Water Heater, Microwave
Laundry Features: Laundry Room
Interior Features: Coffered Ceiling(s), Double Vanity, Entrance Foyer, High Ceilings 10 ft Main, High Speed Internet, Recessed Lighting, Tray Ceiling(s), Walk-In Closet(s)
Flooring: Carpet, Hardwood
Spa Features: None
Lot Info
Lot Size Source: Public Records
Lot Features: Back Yard, Cul-De-Sac, Front Yard, Landscaped, Level
Lot Size: x
Misc
Property Attached: No
Home Warranty: No
Open House
Other
Other Structures: None
Property Info
Construction Materials: HardiPlank Type, Stone
Year Built: 2,016
Property Condition: Resale
Roof: Composition
Property Type: Residential Detached
Style: Ranch, Traditional
Rental Info
Land Lease: No
Room Info
Kitchen Features: Breakfast Bar, Cabinets Stain, Eat-in Kitchen, Pantry, Stone Counters, View to Family Room
Room Master Bathroom Features: Double Vanity,Separate His/Hers,Separate Tub/Showe
Room Dining Room Features: Open Concept,Separate Dining Room
Special Features
Green Features: None
Special Listing Conditions: None
Special Circumstances: None
Sqft Info
Building Area Total: 2347
Building Area Source: Appraiser
Tax Info
Tax Amount Annual: 5024
Tax Year: 2,023
Tax Parcel Letter: 076403
Unit Info
Utilities / Hvac
Cool System: Ceiling Fan(s), Central Air
Electric: None
Heating: Central, Forced Air, Natural Gas
Utilities: Cable Available, Electricity Available, Natural Gas Available, Phone Available, Sewer Available, Underground Utilities, Water Available
Sewer: Public Sewer
Waterfront / Water
Water Body Name: None
Water Source: Public
Waterfront Features: None
Directions
Take Dallas Acworth Highway to Old Cartersville Road. Left onto Chester Harris Drive, Right on Crimson Drive, Right on Durana Court.Listing Provided courtesy of Atlanta Communities
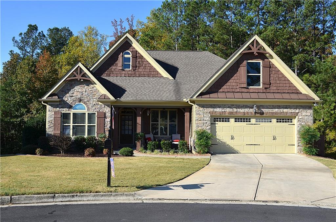
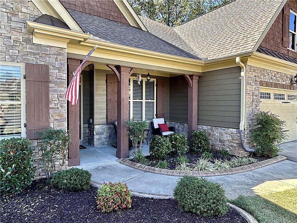
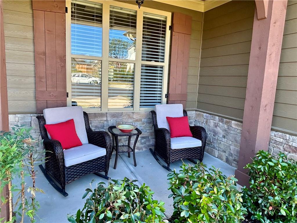
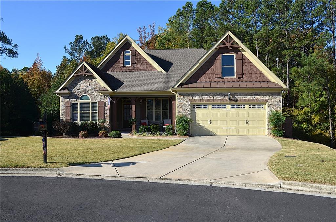
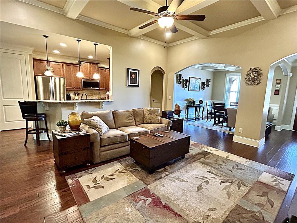
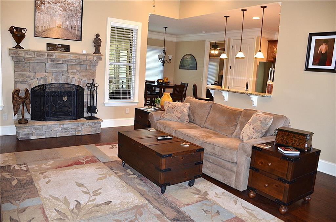
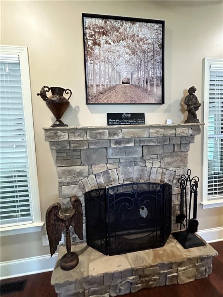
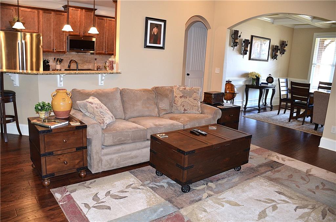
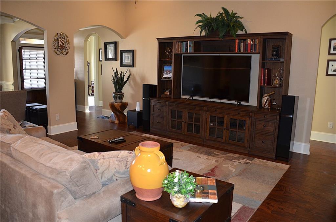
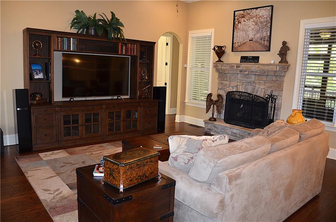
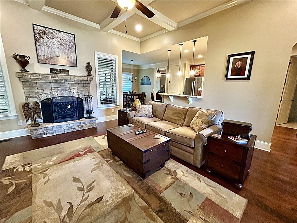
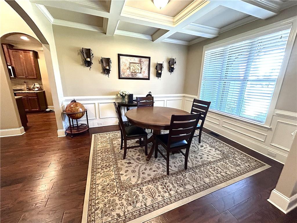
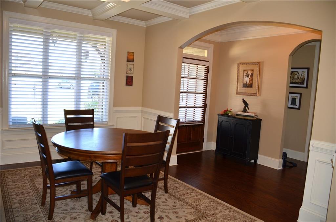
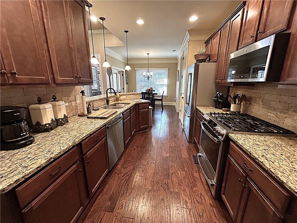
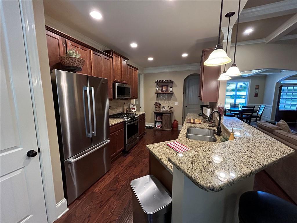
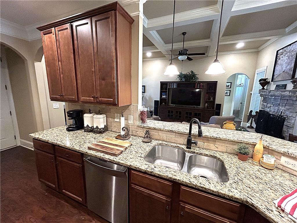
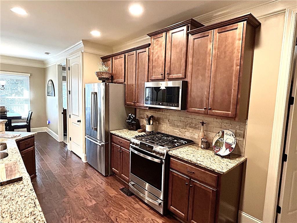
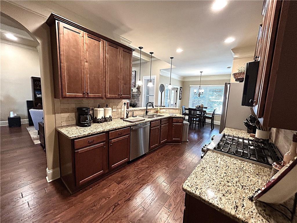
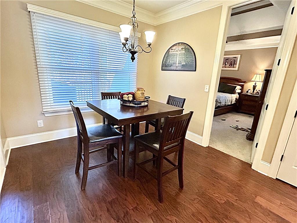
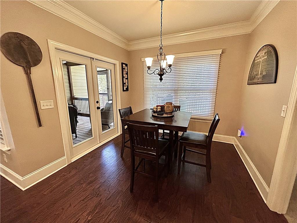
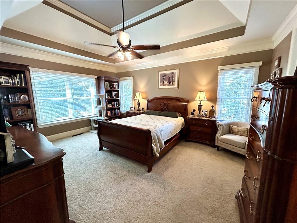
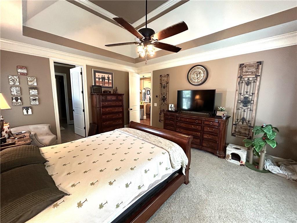
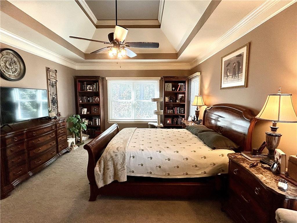
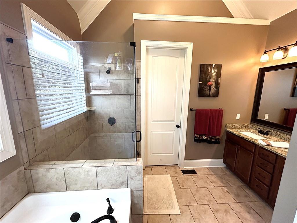
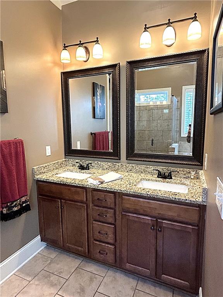
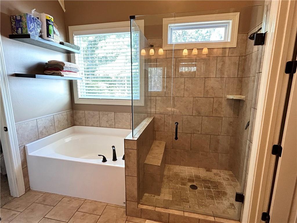
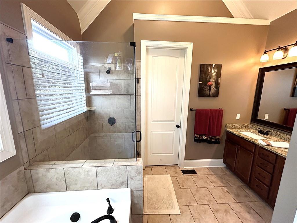
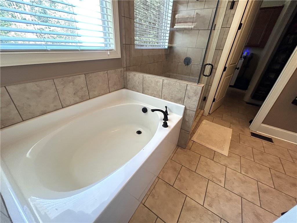
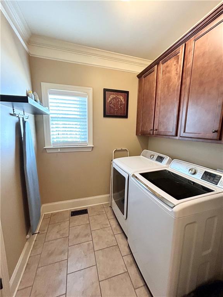
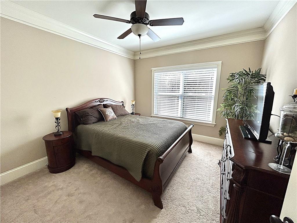
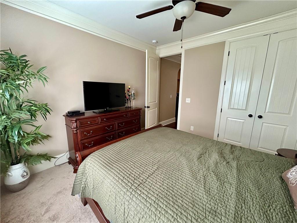
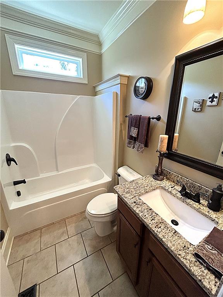
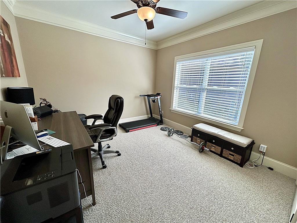
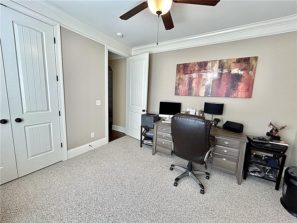
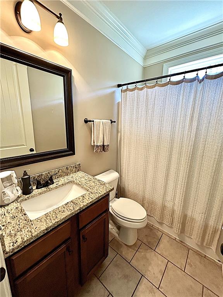
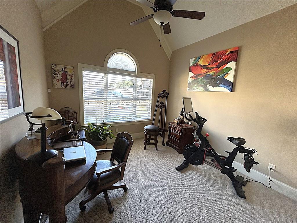
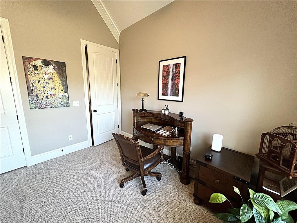
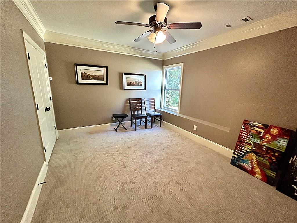
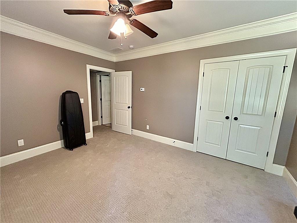
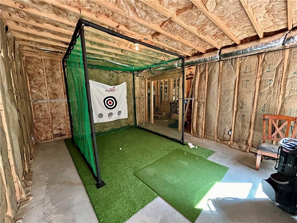
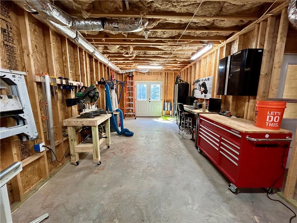
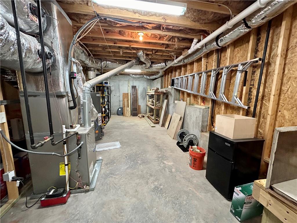
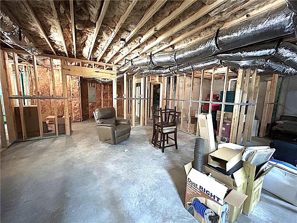
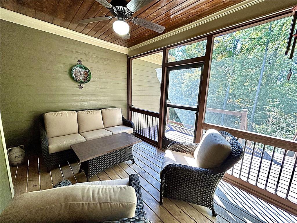
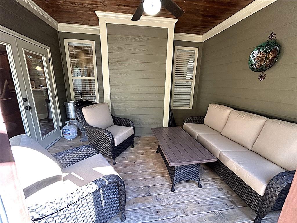
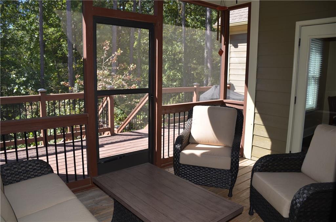
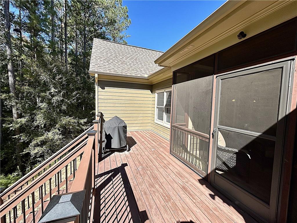
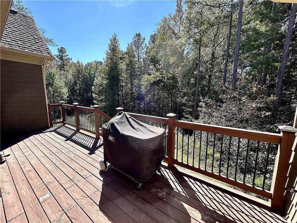
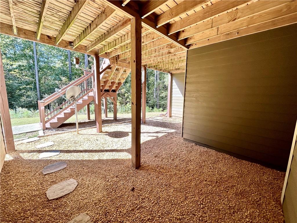
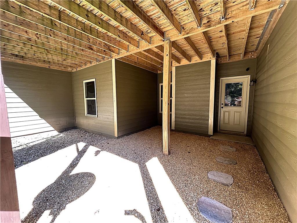
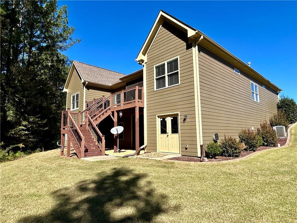
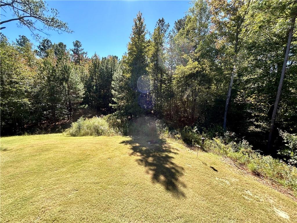
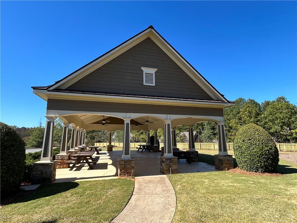
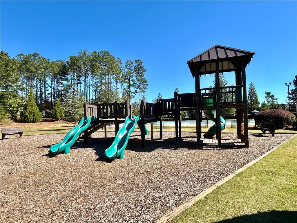
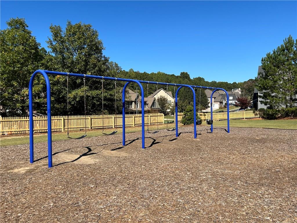
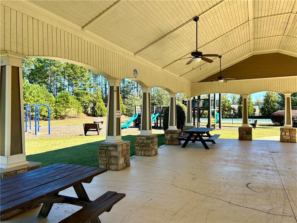
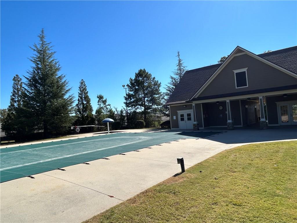
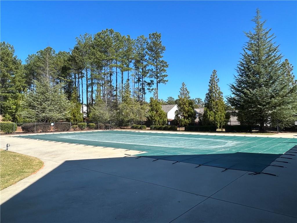
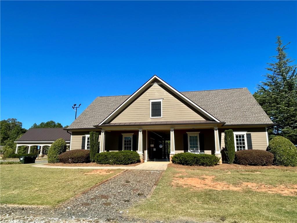
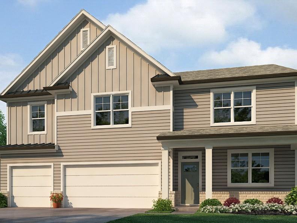
 MLS# 410852407
MLS# 410852407 