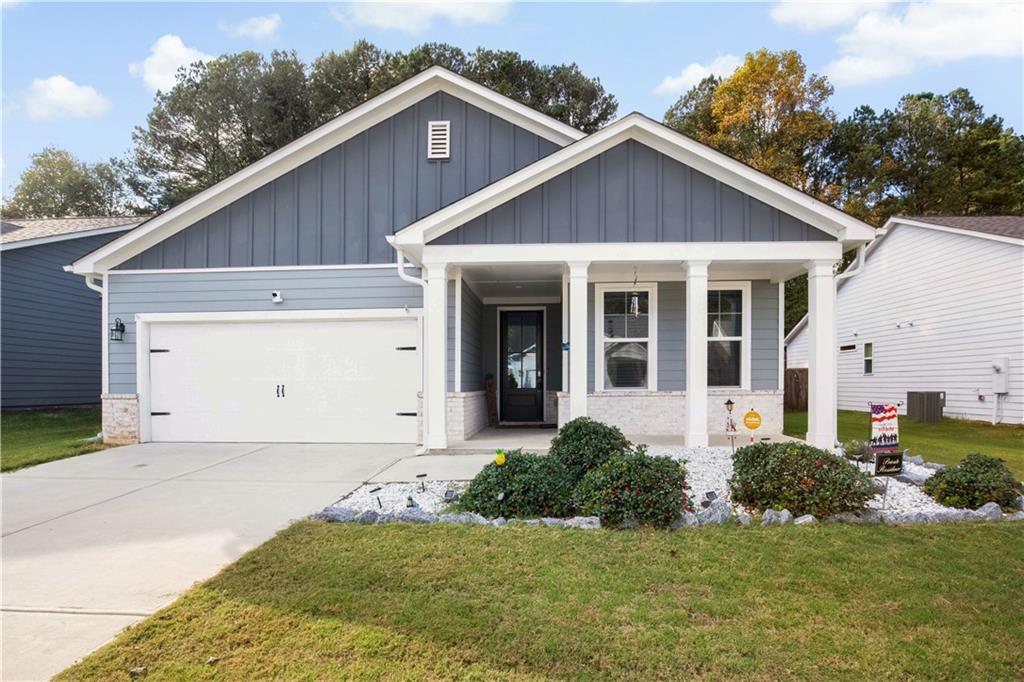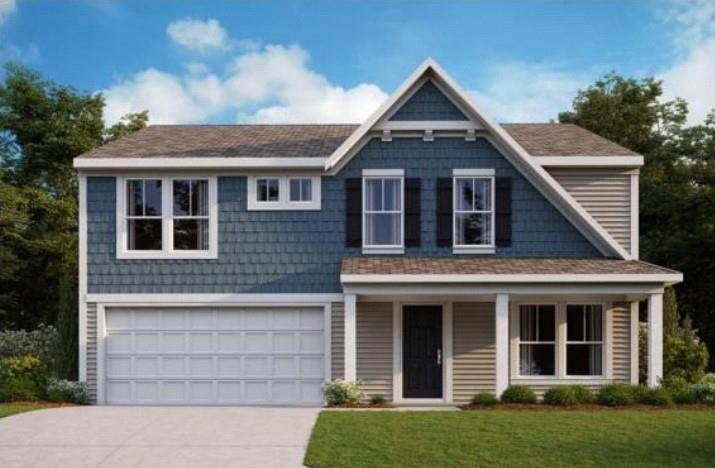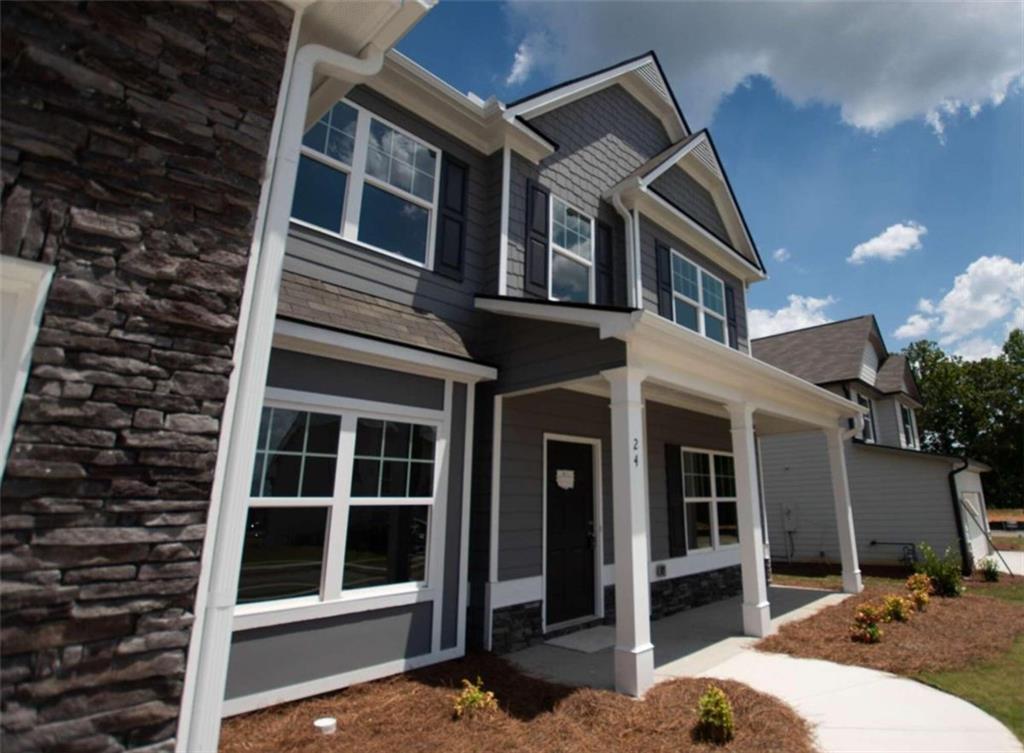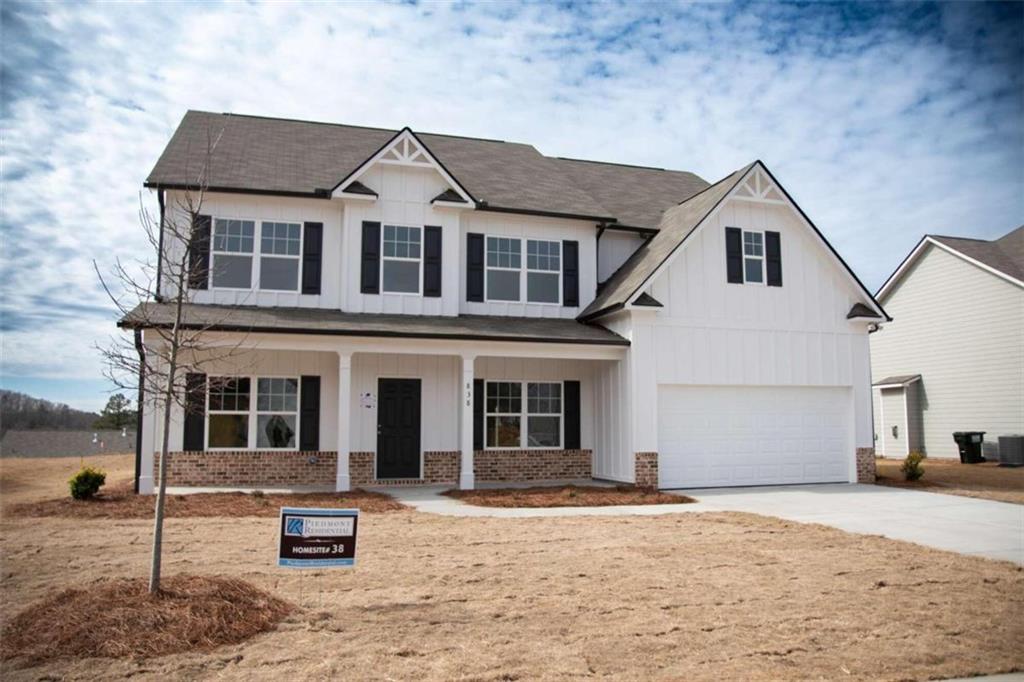Viewing Listing MLS# 408946890
Dallas, GA 30157
- 4Beds
- 2Full Baths
- 1Half Baths
- N/A SqFt
- 2021Year Built
- 0.64Acres
- MLS# 408946890
- Residential
- Single Family Residence
- Active
- Approx Time on Market27 days
- AreaN/A
- CountyPaulding - GA
- Subdivision Somersby Place
Overview
Welcome to this beautifully designed upgraded home that combines modern luxury and quiet living. The expansive XL marble kitchen island is the heart of this home, paired with a sleek stainless steel farmhouse sink, soft close cabinets and drawers, and stainless steel appliances. The main living area boasts soaring 10 ft ceilings creating an airy and open living space. The Master Bedroom is on the main with a beautifully designed Master Bath and Walk in Closet. A large laundry room with extra mudroom space off the garage. Upstairs, you'll find a versatile landing space that can be tailored to your needs, 3 bedrooms, 1 full double sink bathroom, and an additional large storage room that is fully equipped with HVAC and electrical should you want to finish it. The beautiful outdoor porches and patio have extra lighting perfect for outdoor entertaining and an outdoor gas grill with direct gas hookup for the grilling enthusiast Don't miss this opportunity to live in a quiet, private, cul-de-sac. NO HOA. *Priced to sell.*
Association Fees / Info
Hoa: No
Community Features: Sidewalks
Bathroom Info
Main Bathroom Level: 1
Halfbaths: 1
Total Baths: 3.00
Fullbaths: 2
Room Bedroom Features: Master on Main
Bedroom Info
Beds: 4
Building Info
Habitable Residence: No
Business Info
Equipment: None
Exterior Features
Fence: None
Patio and Porch: Covered, Patio, Side Porch
Exterior Features: Gas Grill, Lighting, Private Yard
Road Surface Type: Asphalt
Pool Private: No
County: Paulding - GA
Acres: 0.64
Pool Desc: None
Fees / Restrictions
Financial
Original Price: $465,500
Owner Financing: No
Garage / Parking
Parking Features: Driveway, Garage, Garage Door Opener
Green / Env Info
Green Energy Generation: None
Handicap
Accessibility Features: None
Interior Features
Security Ftr: Smoke Detector(s)
Fireplace Features: None
Levels: Two
Appliances: Dishwasher, Microwave, Refrigerator
Laundry Features: Laundry Room
Interior Features: High Ceilings, High Ceilings 10 ft Main, High Ceilings 9 ft Upper, Tray Ceiling(s), Walk-In Closet(s)
Flooring: Other
Spa Features: None
Lot Info
Lot Size Source: Other
Lot Features: Cul-De-Sac, Front Yard, Private
Misc
Property Attached: No
Home Warranty: No
Open House
Other
Other Structures: None
Property Info
Construction Materials: Cement Siding, Concrete
Year Built: 2,021
Property Condition: Resale
Roof: Composition
Property Type: Residential Detached
Style: Farmhouse, Traditional
Rental Info
Land Lease: No
Room Info
Kitchen Features: Cabinets White, Kitchen Island, Pantry Walk-In, View to Family Room
Room Master Bathroom Features: Double Vanity,Separate Tub/Shower
Room Dining Room Features: Open Concept
Special Features
Green Features: None
Special Listing Conditions: None
Special Circumstances: None
Sqft Info
Building Area Total: 2548
Building Area Source: Other
Tax Info
Tax Amount Annual: 4446
Tax Year: 2,023
Tax Parcel Letter: 62749
Unit Info
Utilities / Hvac
Cool System: Central Air
Electric: 110 Volts, 220 Volts
Heating: Central
Utilities: Cable Available, Electricity Available, Natural Gas Available, Underground Utilities, Water Available
Sewer: Septic Tank
Waterfront / Water
Water Body Name: None
Water Source: Public
Waterfront Features: None
Directions
Use GPSListing Provided courtesy of Heritage Oaks Realty Westside, Llc
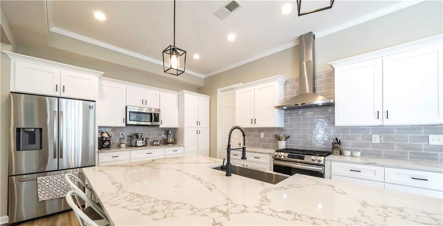
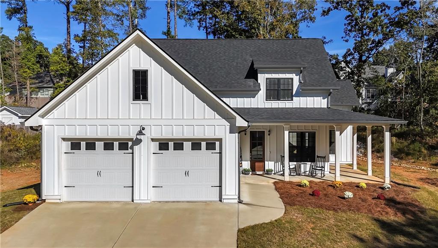
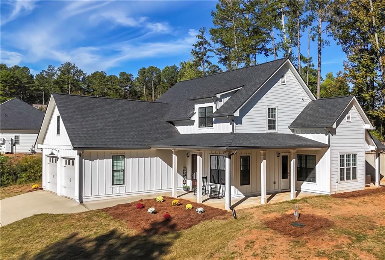
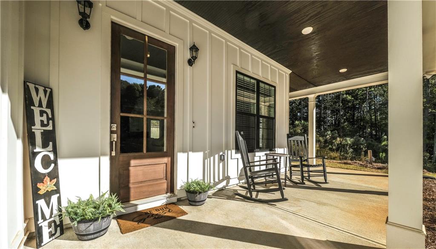
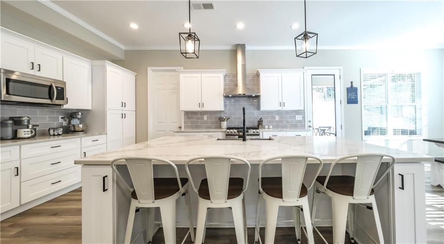
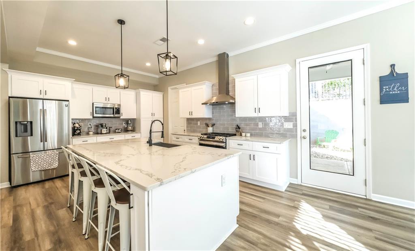
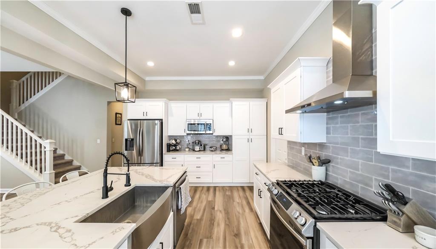
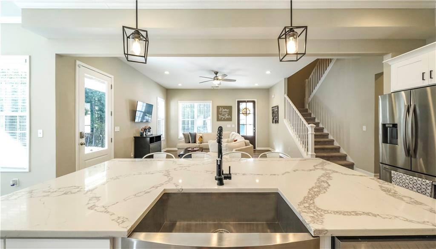
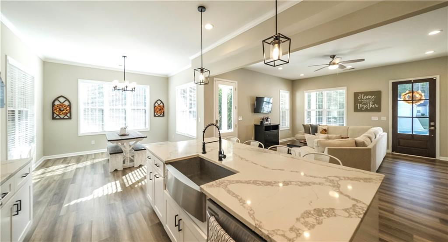
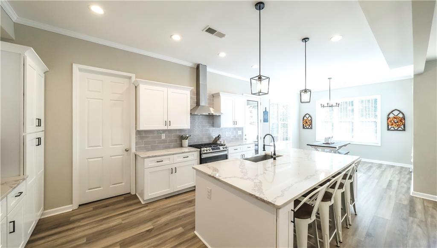
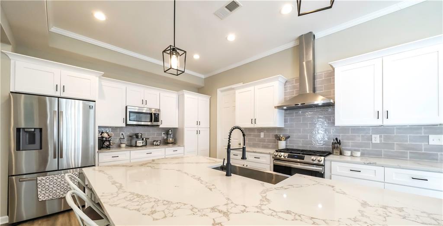
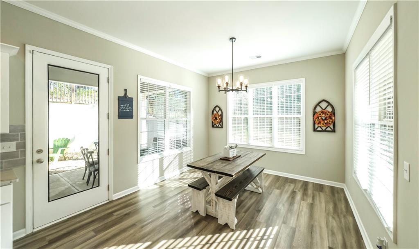
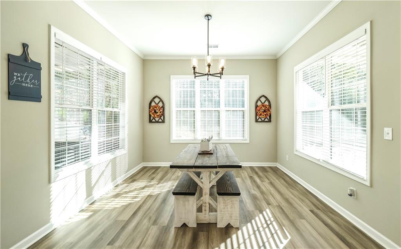
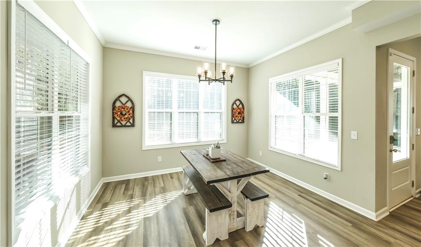
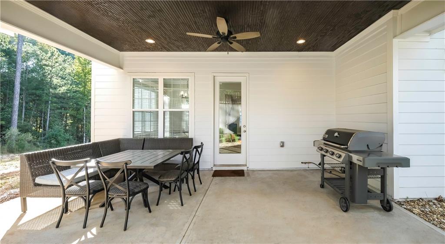
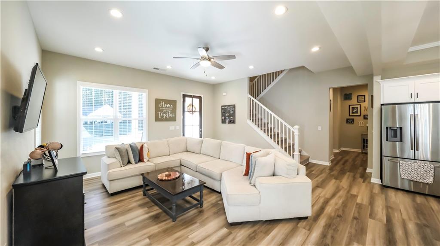
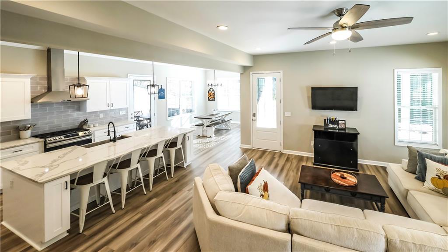
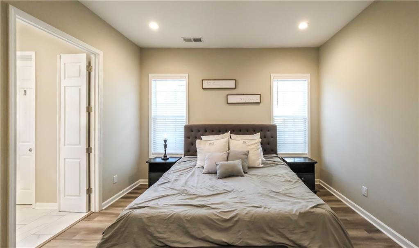
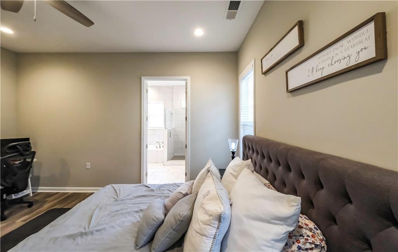
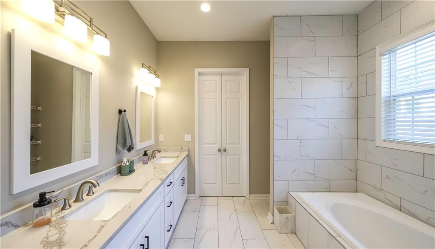
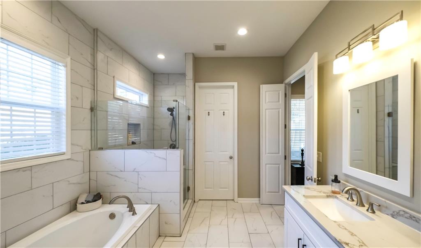
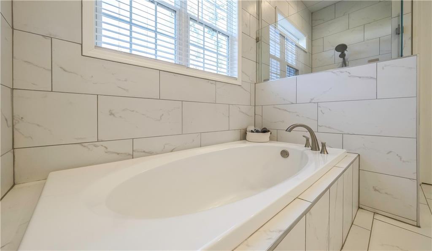
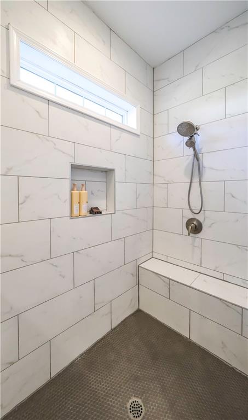
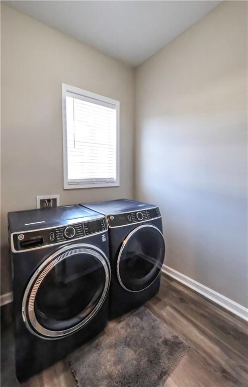
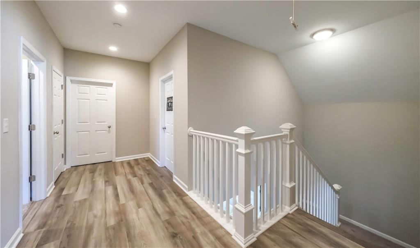
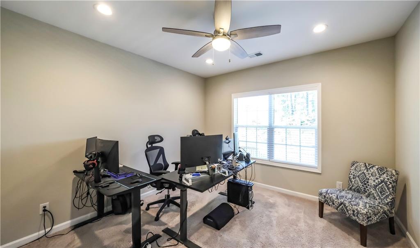
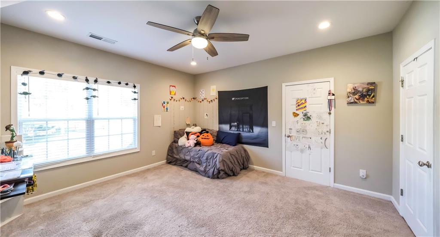
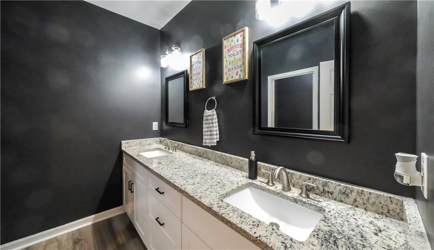
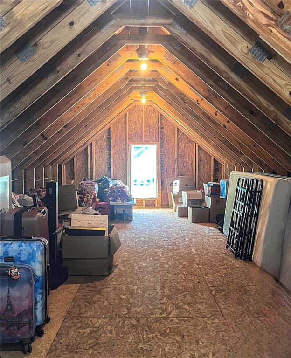
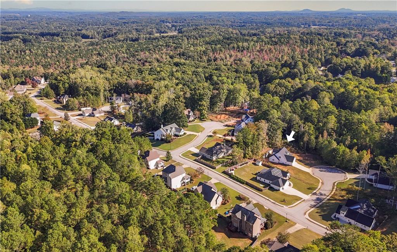
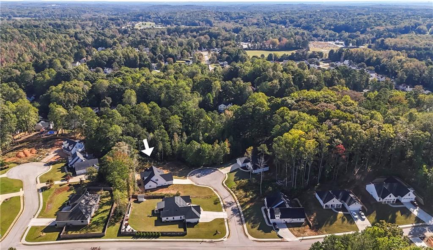
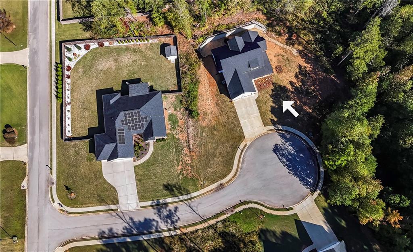
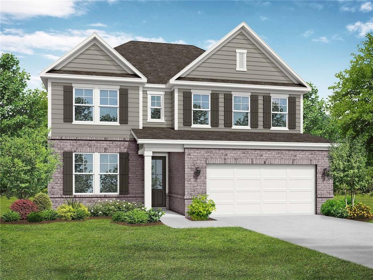
 MLS# 411233036
MLS# 411233036 