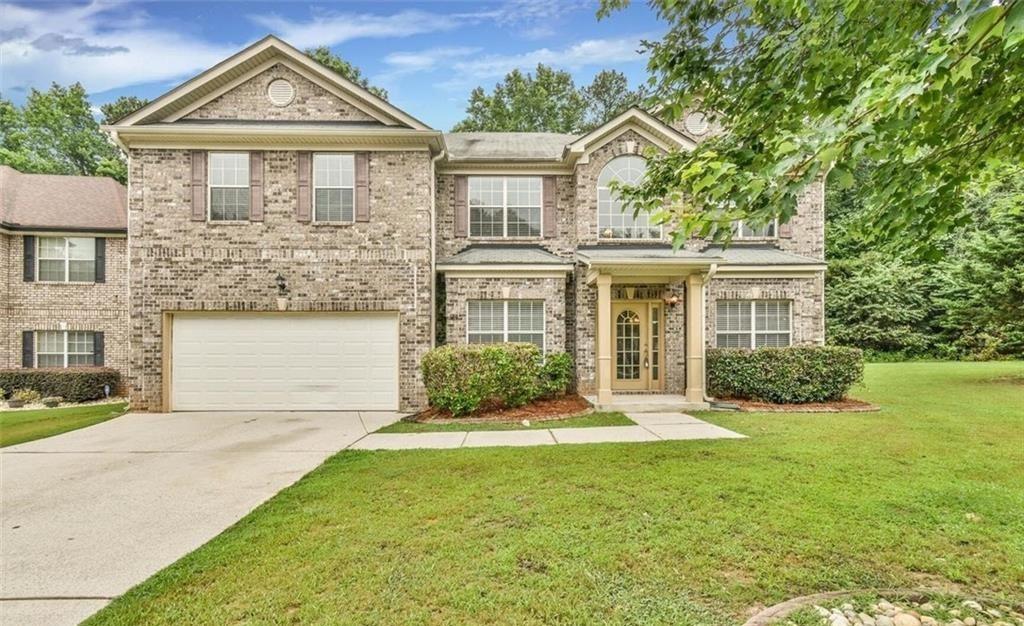Viewing Listing MLS# 408899604
Atlanta, GA 30354
- 4Beds
- 2Full Baths
- 3Half Baths
- N/A SqFt
- 2023Year Built
- 0.22Acres
- MLS# 408899604
- Residential
- Single Family Residence
- Active
- Approx Time on Market27 days
- AreaN/A
- CountyFulton - GA
- Subdivision Villages At Oakshire
Overview
BASEMENT GALEN FLOOR PLAN 4 bedroom 2.5 bath. New luxury homes close to downtown! The lowest prices new single family homes in all of Atlanta! We are almost sold out. Pricing in this area will skyrocket, you will miss out on introductory pricing. There are NO NEW homes in this price range on basements! Get in now and enjoy the increase in value. The spacious island kitchen opens to a casual breakfast area and flows effortlessly into a generous family room. Cabinet color options include gray, white and espresso. Upstairs offers a private bedroom suite with spa-like bath, plus large secondary bedrooms. And you will never be too far from home with Home Is Connected. Your new home is built with an industry leading suite of smart home products that keep you connected with the people and place you value most. Photo renderings, under construction. Basement is unfinished
Association Fees / Info
Hoa: Yes
Hoa Fees Frequency: Annually
Hoa Fees: 500
Community Features: Homeowners Assoc, Near Public Transport, Street Lights
Association Fee Includes: Maintenance Grounds, Maintenance Structure
Bathroom Info
Halfbaths: 3
Total Baths: 5.00
Fullbaths: 2
Room Bedroom Features: Oversized Master
Bedroom Info
Beds: 4
Building Info
Habitable Residence: No
Business Info
Equipment: None
Exterior Features
Fence: None
Patio and Porch: Deck
Exterior Features: Other
Road Surface Type: Asphalt
Pool Private: No
County: Fulton - GA
Acres: 0.22
Pool Desc: None
Fees / Restrictions
Financial
Original Price: $426,320
Owner Financing: No
Garage / Parking
Parking Features: Garage, Parking Pad
Green / Env Info
Green Energy Generation: None
Handicap
Accessibility Features: None
Interior Features
Security Ftr: Fire Alarm, Fire Sprinkler System, Key Card Entry, Smoke Detector(s)
Fireplace Features: None
Levels: Two
Appliances: Dishwasher, Microwave
Laundry Features: Laundry Closet, Laundry Room, Upper Level
Interior Features: Disappearing Attic Stairs, Walk-In Closet(s)
Flooring: Carpet, Laminate, Vinyl
Spa Features: None
Lot Info
Lot Size Source: Builder
Lot Features: Level
Misc
Property Attached: No
Home Warranty: Yes
Open House
Other
Other Structures: None
Property Info
Construction Materials: Brick, Cement Siding, Concrete
Year Built: 2,023
Builders Name: DR Horton
Property Condition: To Be Built
Roof: Tile
Property Type: Residential Detached
Style: Traditional
Rental Info
Land Lease: No
Room Info
Kitchen Features: Cabinets White, Eat-in Kitchen, Kitchen Island, Pantry, Solid Surface Counters
Room Master Bathroom Features: Double Vanity,Separate Tub/Shower
Room Dining Room Features: Separate Dining Room
Special Features
Green Features: None
Special Listing Conditions: None
Special Circumstances: None
Sqft Info
Building Area Total: 2388
Building Area Source: Builder
Tax Info
Tax Amount Annual: 633
Tax Year: 2,023
Tax Parcel Letter: 14-0001-LL-180-1
Unit Info
Utilities / Hvac
Cool System: Central Air, Electric
Electric: 220 Volts
Heating: Central, Electric
Utilities: Cable Available, Electricity Available, Natural Gas Available, Water Available
Sewer: Public Sewer
Waterfront / Water
Water Body Name: None
Water Source: Public
Waterfront Features: None
Directions
I-285 TO JONESBORO ROAD, PROCEED SOUTH TO CONLEY ROAD, TURN LT ONTO CONLEY, 1/4 MILE TO FOREST PARK ROAD, TURN LT, PROCEED TO SBVN 1/4 MILE ON RT. HOUSE ON RTListing Provided courtesy of D.r.. Horton Realty Of Georgia, Inc
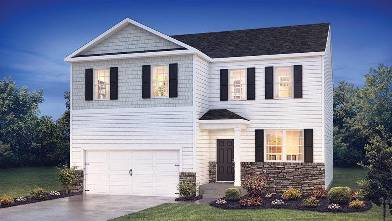
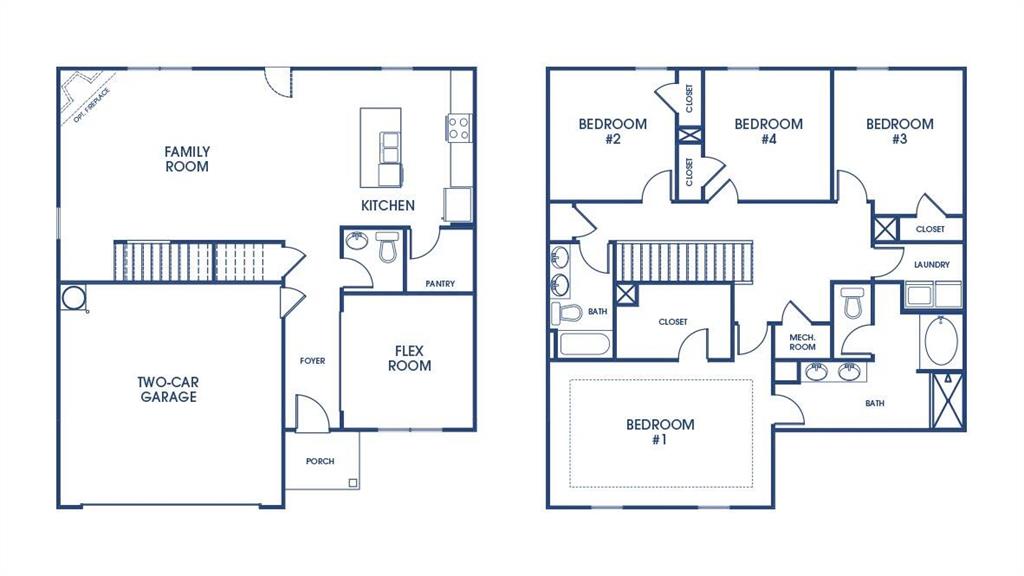
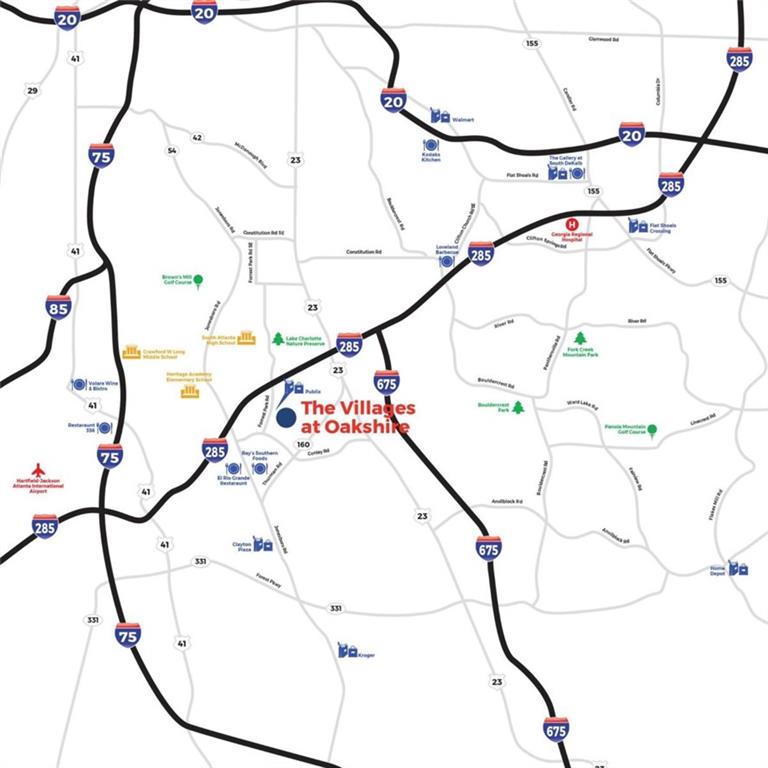
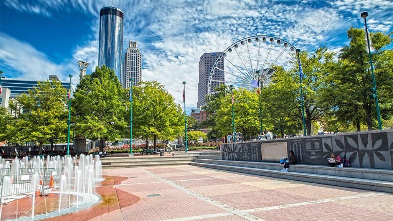
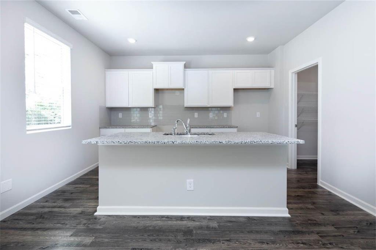
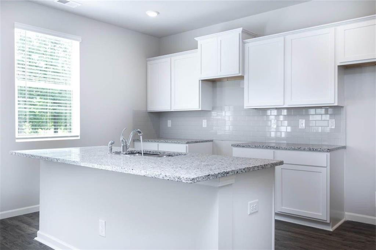
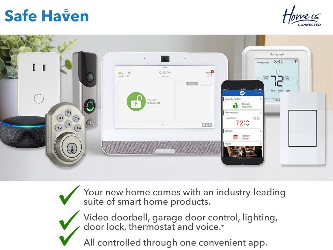
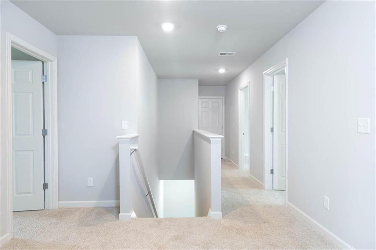
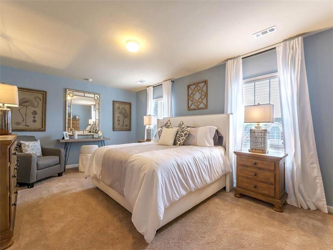
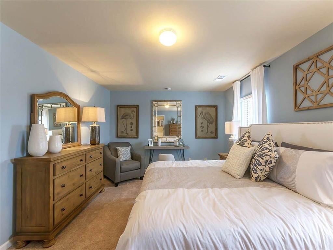
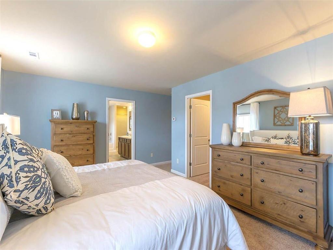
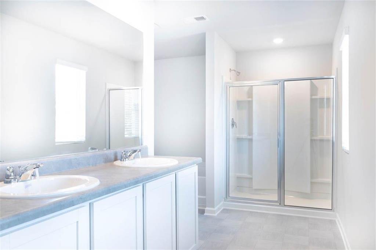
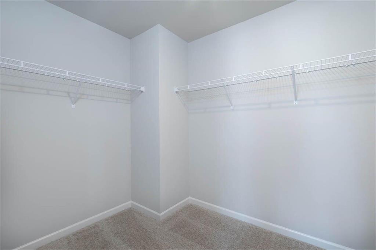
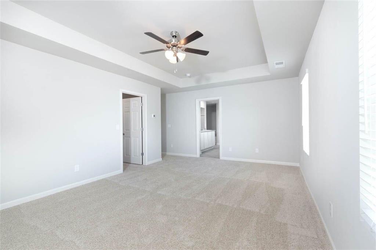
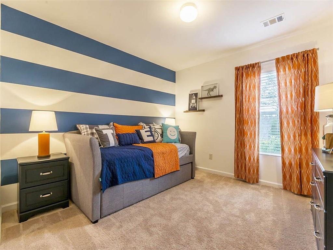
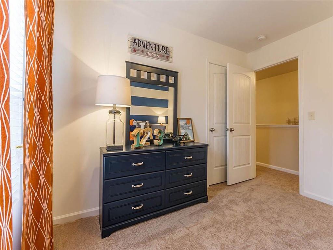
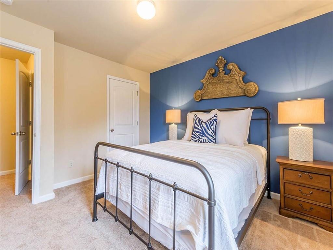
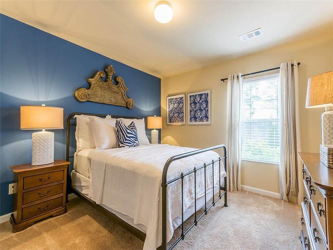
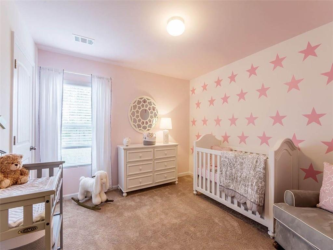
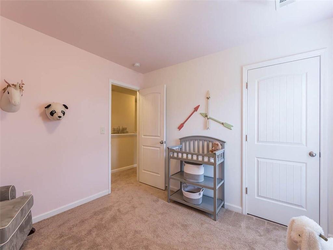
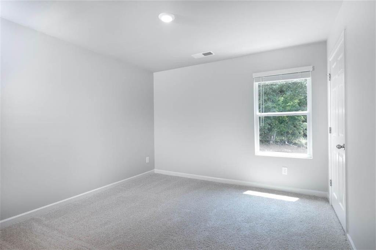
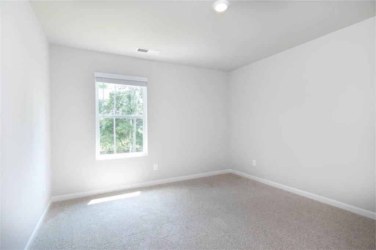
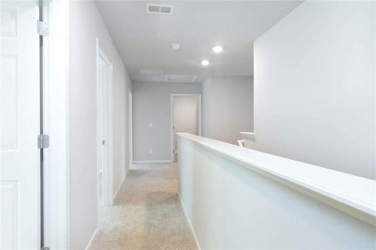
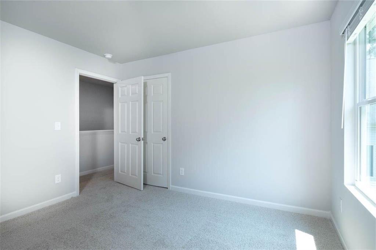
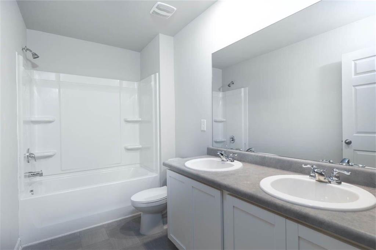
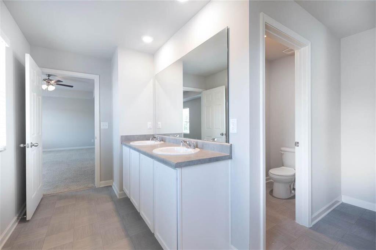
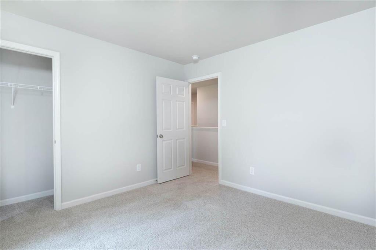
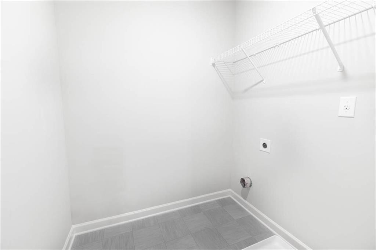
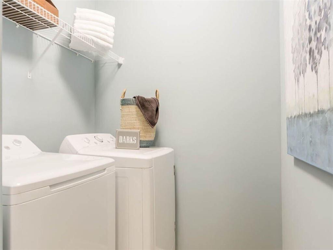
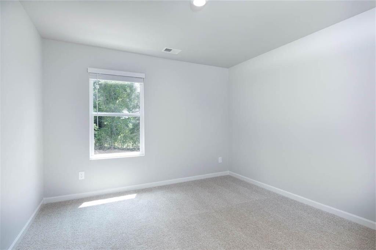
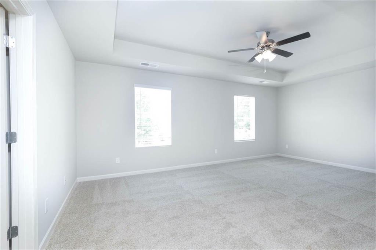
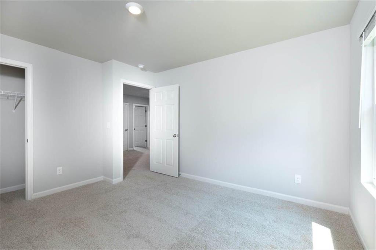
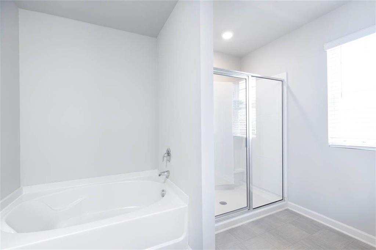
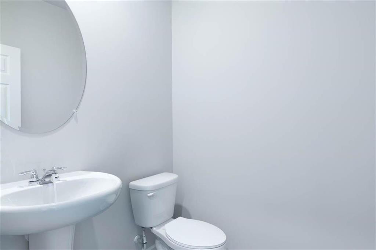
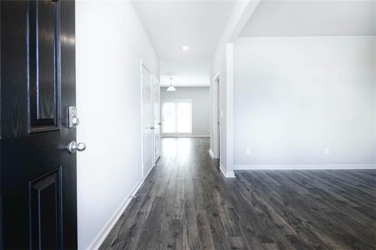
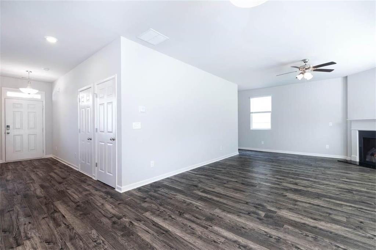
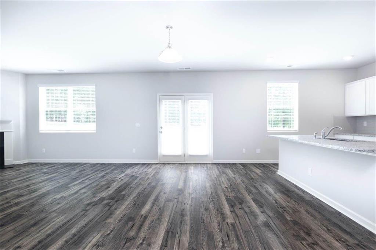
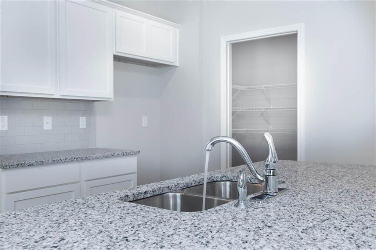
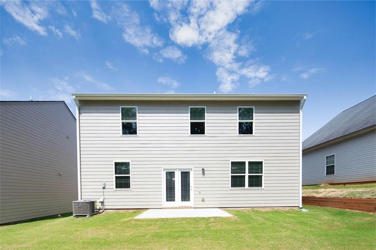
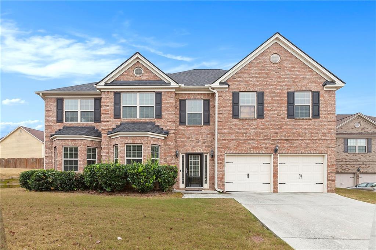
 MLS# 410461712
MLS# 410461712 