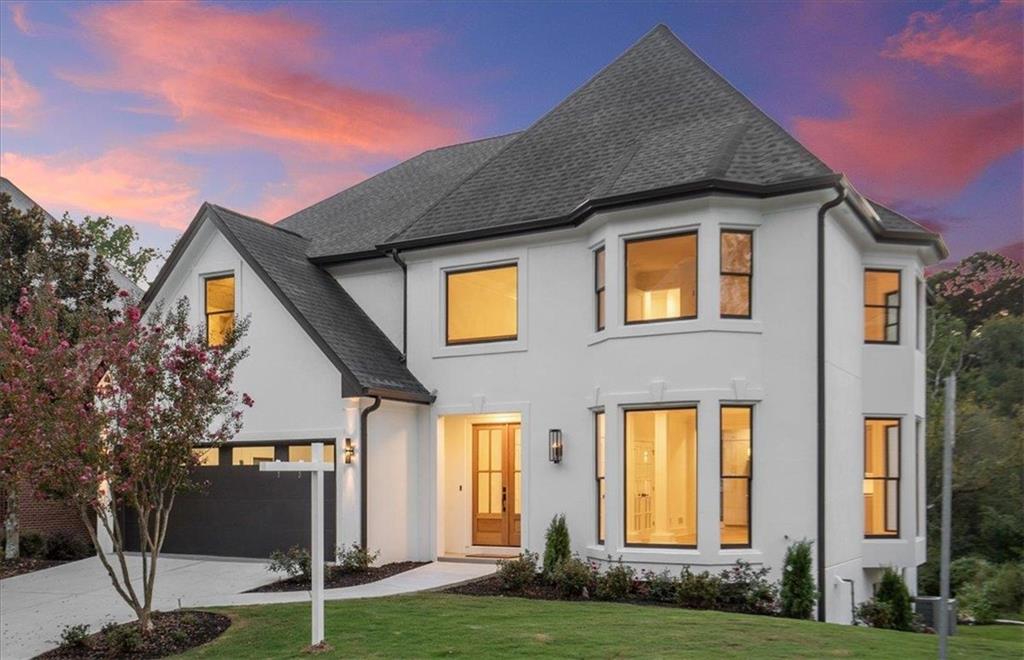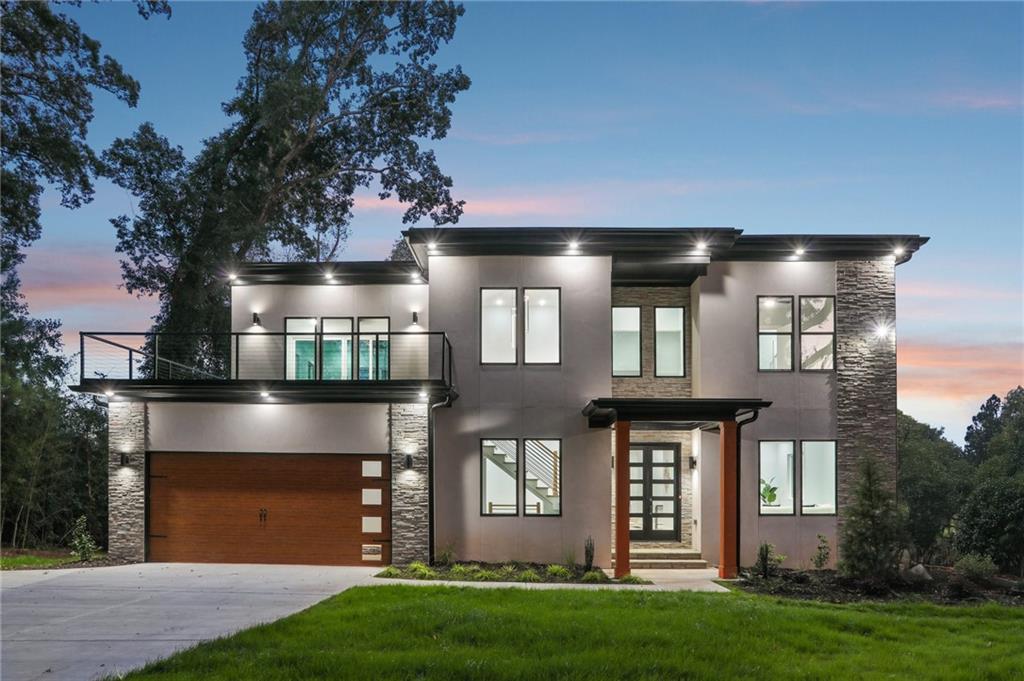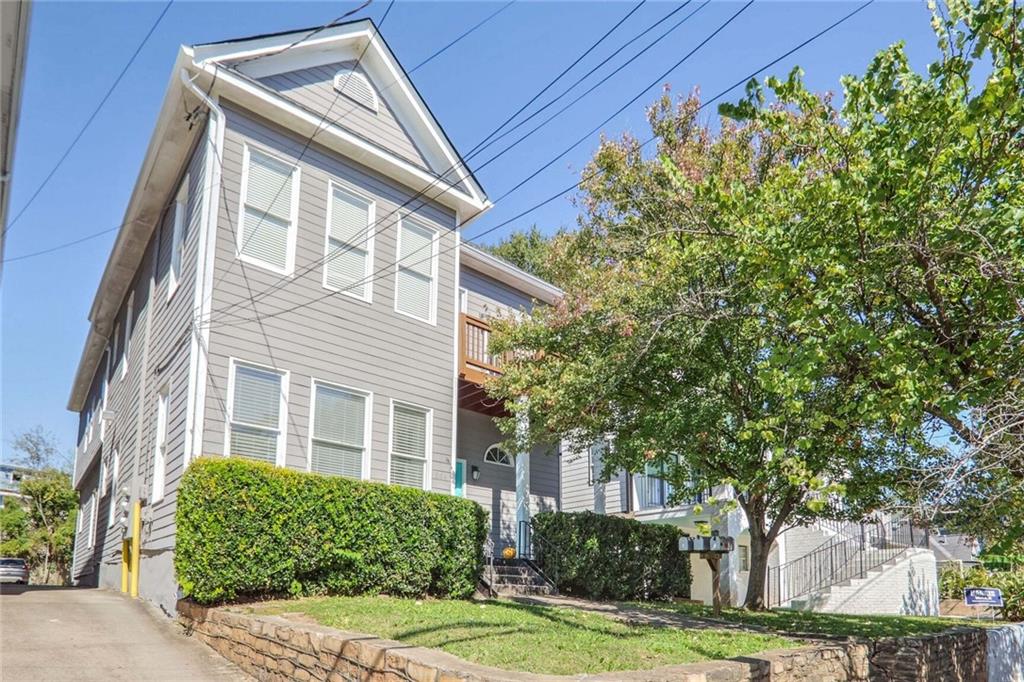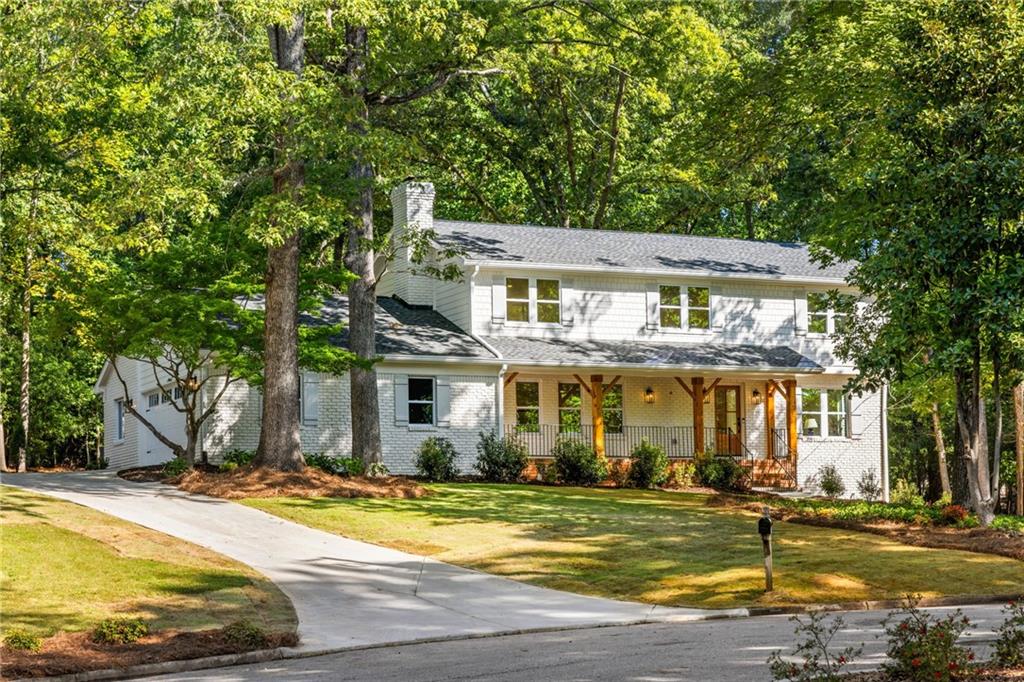Viewing Listing MLS# 408814887
Atlanta, GA 30307
- 4Beds
- 4Full Baths
- N/AHalf Baths
- N/A SqFt
- 1957Year Built
- 0.50Acres
- MLS# 408814887
- Residential
- Single Family Residence
- Active
- Approx Time on Market19 days
- AreaN/A
- CountyDekalb - GA
- Subdivision Barton Woods
Overview
This true Mid-Century offers soaring ceilings, windows galore and is positioned, so it blends right into the landscape -sitting approximately 100 feet from street. As you drive the lengthy driveway you will find how private this property feels. Step inside to feel the grandeur of this Mid-Century home. Upstairs you will find a large open concept living room, dining room and kitchen amidst gorgeous hardwood floors. From main living space travel down the hall to find primary bedroom suite and two secondary bedrooms plus two original tiled baths. The primary suite has it all, more soaring ceilings, floor to ceiling windows, ensuite bath, massive closet and balcony overlooking your personal Fernbank Forrest. Now, lets talk about down stairs, you will find the home's private library, a wine cellar and a den with a small kitchenette or wet bar, another bathroom and behind the den is your 4th bedroom. This lower level also holds the laundry room. You are walkable to Deepdene Park, Olmstead Linear Park, Fernbank Museum and so much more.
Association Fees / Info
Hoa: No
Community Features: Near Beltline, Near Public Transport, Near Trails/Greenway, Park
Bathroom Info
Main Bathroom Level: 3
Total Baths: 4.00
Fullbaths: 4
Room Bedroom Features: In-Law Floorplan, Master on Main, Oversized Master
Bedroom Info
Beds: 4
Building Info
Habitable Residence: No
Business Info
Equipment: None
Exterior Features
Fence: None
Patio and Porch: Deck
Exterior Features: Balcony, Private Entrance
Road Surface Type: Asphalt
Pool Private: No
County: Dekalb - GA
Acres: 0.50
Pool Desc: None
Fees / Restrictions
Financial
Original Price: $1,200,000
Owner Financing: No
Garage / Parking
Parking Features: Carport, Driveway
Green / Env Info
Green Energy Generation: None
Handicap
Accessibility Features: None
Interior Features
Security Ftr: Smoke Detector(s)
Fireplace Features: Living Room
Levels: Two
Appliances: Dishwasher, Gas Oven, Gas Range, Refrigerator
Laundry Features: Laundry Room, Lower Level
Interior Features: Bookcases, High Ceilings 10 ft Main, High Speed Internet, Walk-In Closet(s)
Flooring: Hardwood
Spa Features: None
Lot Info
Lot Size Source: Assessor
Lot Features: Back Yard, Cul-De-Sac, Front Yard
Lot Size: 99x147x25x57x99x225
Misc
Property Attached: No
Home Warranty: No
Open House
Other
Other Structures: Gazebo
Property Info
Construction Materials: Other
Year Built: 1,957
Property Condition: Resale
Roof: Composition
Property Type: Residential Detached
Style: Ranch
Rental Info
Land Lease: No
Room Info
Kitchen Features: Other
Room Master Bathroom Features: Double Vanity
Room Dining Room Features: Open Concept,Seats 12+
Special Features
Green Features: None
Special Listing Conditions: None
Special Circumstances: None
Sqft Info
Building Area Total: 3953
Building Area Source: Appraiser
Tax Info
Tax Amount Annual: 6684
Tax Year: 2,023
Tax Parcel Letter: 15-243-02-071
Unit Info
Utilities / Hvac
Cool System: Central Air
Electric: 220 Volts
Heating: Central
Utilities: Cable Available, Electricity Available, Natural Gas Available, Phone Available, Sewer Available, Underground Utilities, Water Available
Sewer: Public Sewer
Waterfront / Water
Water Body Name: None
Water Source: Public
Waterfront Features: None
Directions
Freedom Parkway to right on Ponce De Leon, left on N Ponce De Leon Ave, and left on Barton Woods, home is on your left.Listing Provided courtesy of Adams Realtors
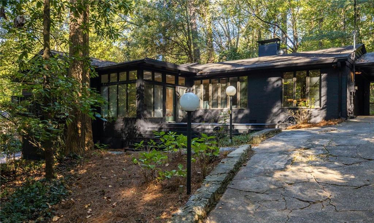
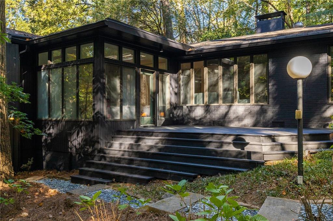
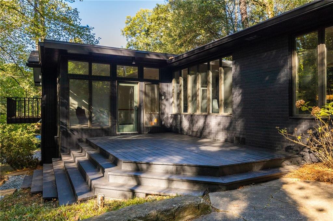
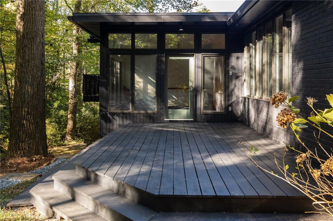
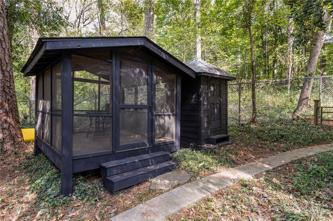
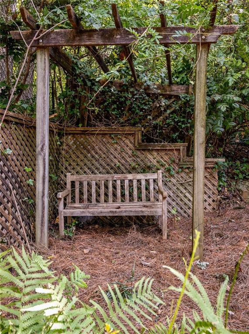
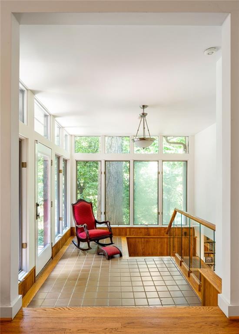
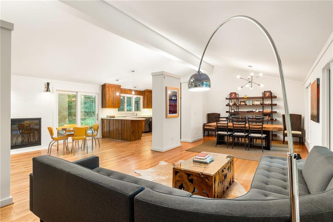
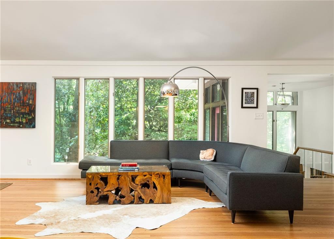
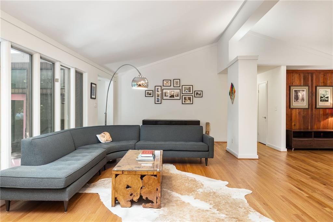
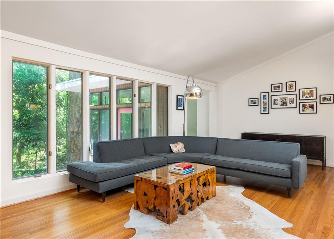
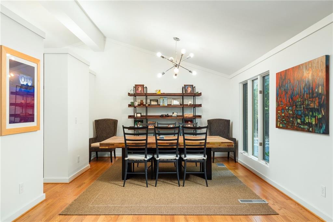
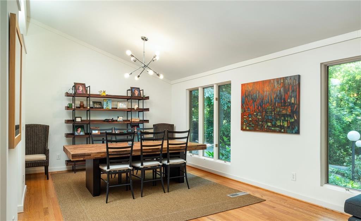
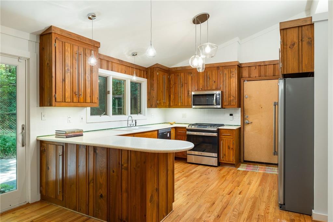
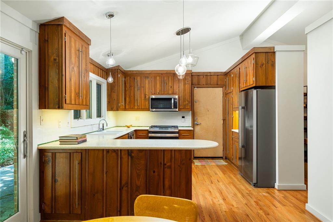
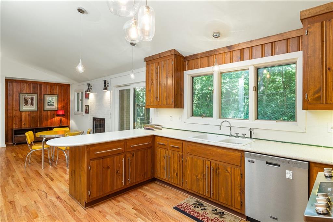
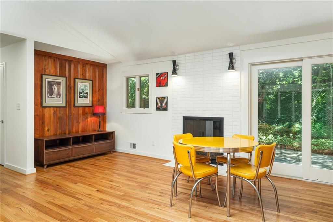
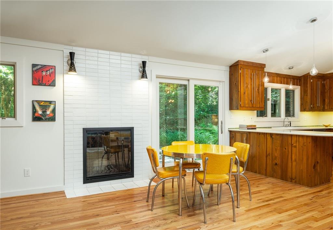
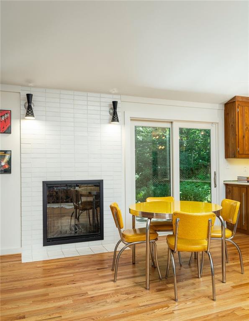
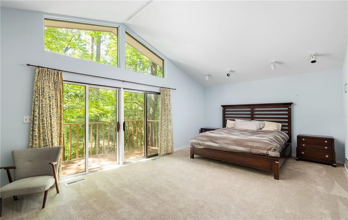
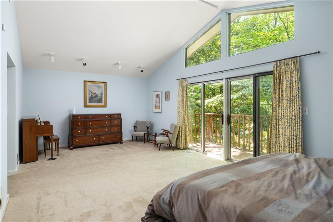
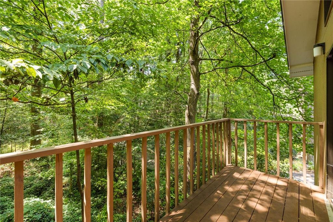
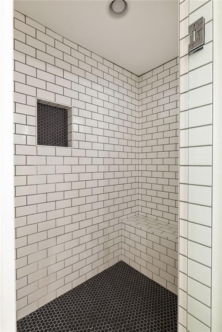
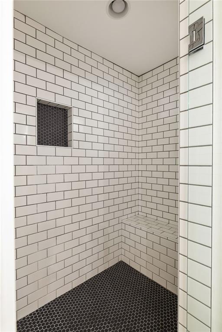
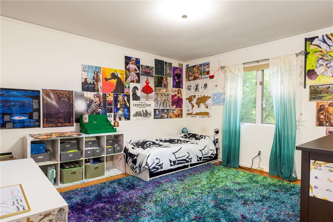
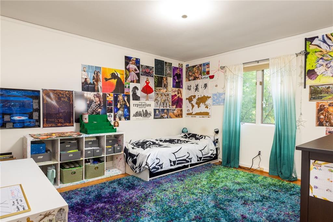
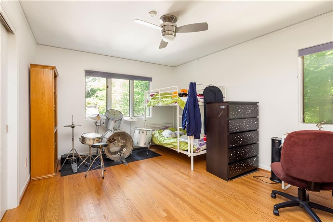
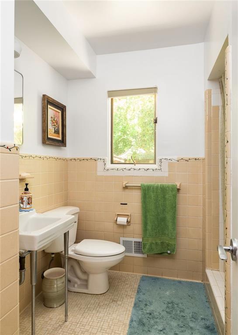
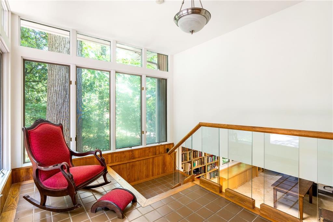
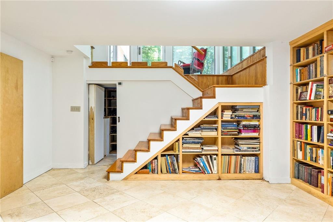
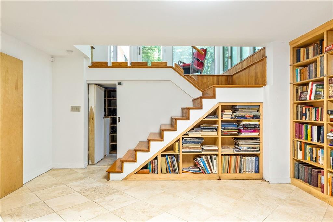
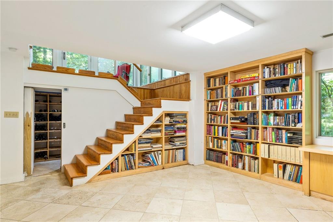
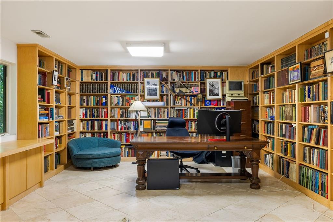
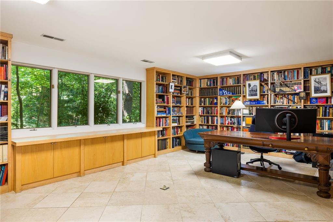
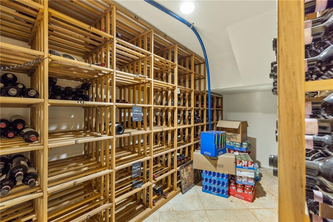
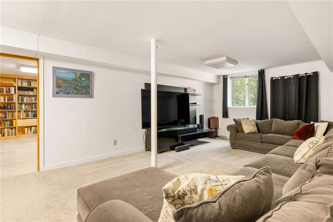
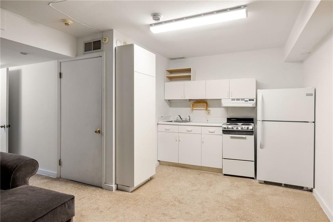
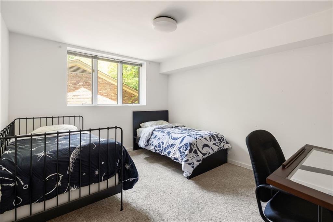
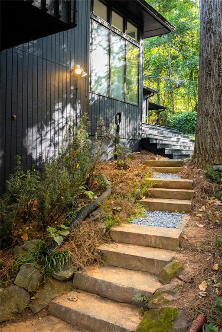
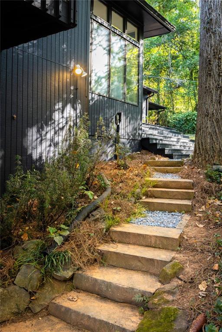
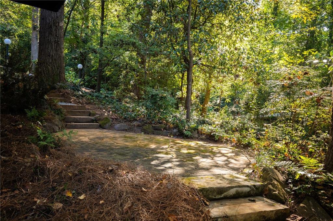
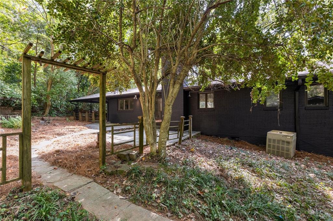
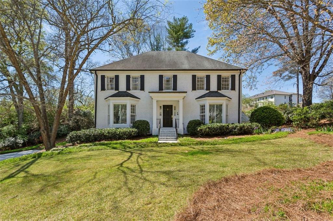
 MLS# 7359644
MLS# 7359644 