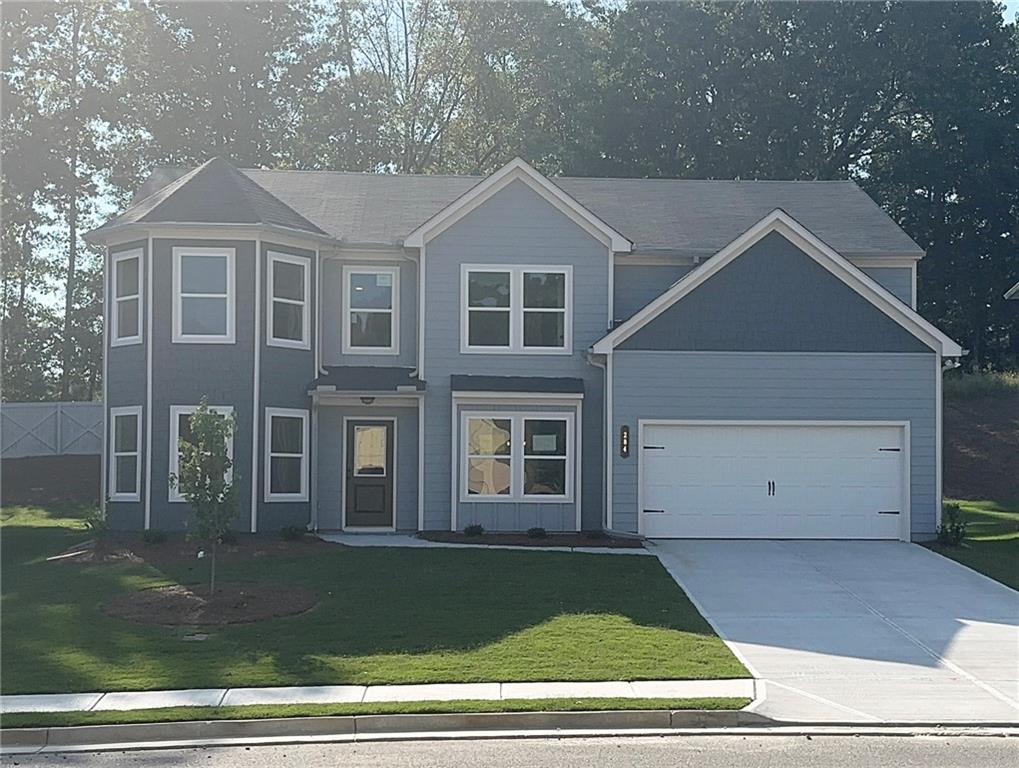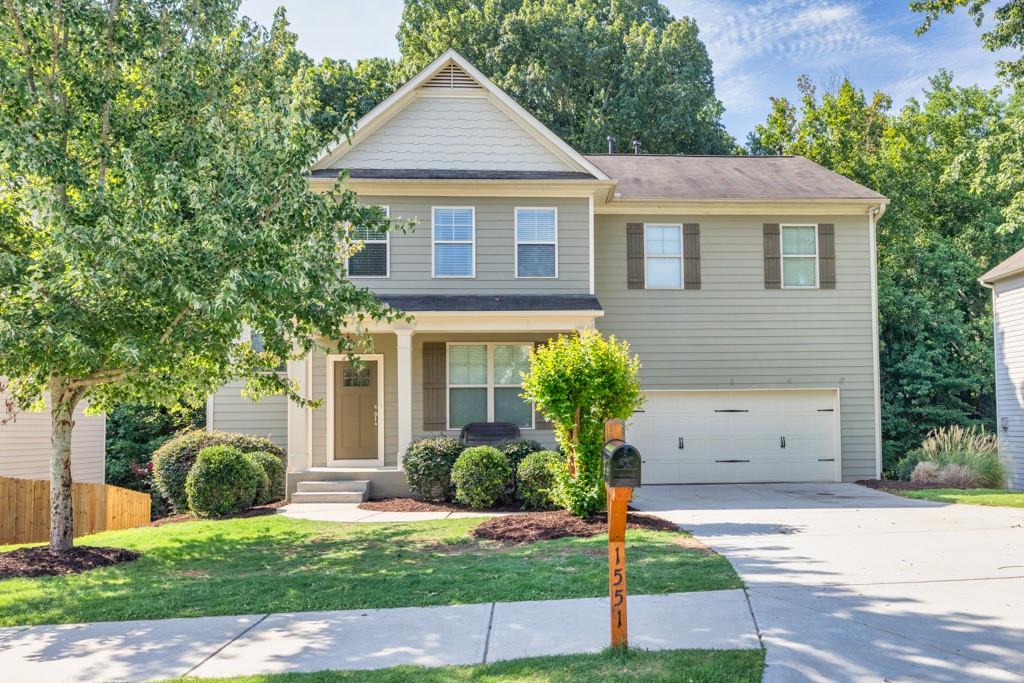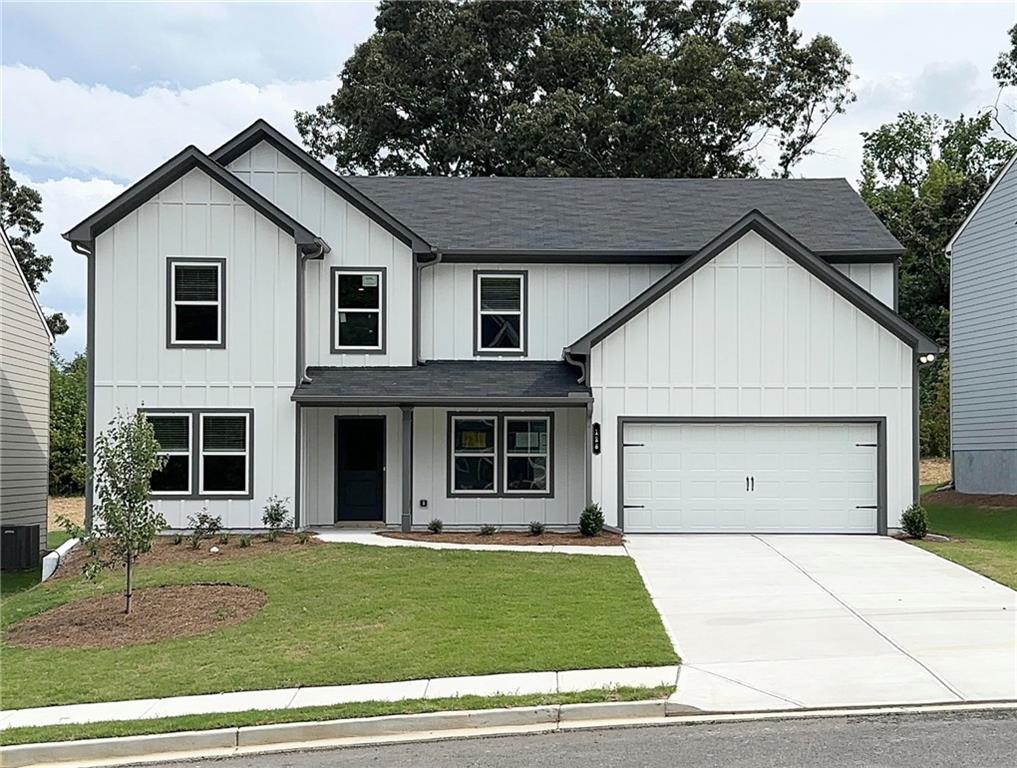Viewing Listing MLS# 408811781
Braselton, GA 30517
- 5Beds
- 3Full Baths
- N/AHalf Baths
- N/A SqFt
- 2023Year Built
- 0.23Acres
- MLS# 408811781
- Residential
- Single Family Residence
- Active
- Approx Time on Market13 days
- AreaN/A
- CountyHall - GA
- Subdivision Union Grove
Overview
2023-Built, Tenant Occupied Investment Property in the Desirable Braselton School District! This lovely home is a peaceful retreat in one of the newest and most popular communities near Chateau Elan. The impressive two-story entrance leads to an open living space with a gourmet kitchen and a flexible room on the main floor, plus a spacious loft upstairs.Designed for comfort and style, this home is great for both relaxing and entertaining. It features a bright, modern layout with hardwood floors, European tiles, a cozy fireplace, and a charming brick front with a covered porch. The kitchen is perfect for cooking, with Quartz countertops, a tile backsplash, breakfast bar, white cabinets, and stainless steel appliances. Upstairs, the large master suite has a sitting area, double shower, and plenty of closet space. Three more bedrooms provide lots of room, and the flex room on the main floor is perfect for a home office. The quiet backyard is great for outdoor get-togethers.The community includes an Olympic-size pool, walking trails, and is close to parks, shopping, and entertainment. Just 1.5 miles from the I-85 exit, its also near Chateau Elan, Lake Lanier, and major highways. This home offers high quality, great design, and a fantastic lifestyle!THE INTERIOR PHOTOS WERE TAKEN BEFORE TEH TENANT MOVED IN.
Association Fees / Info
Hoa: Yes
Hoa Fees Frequency: Annually
Hoa Fees: 550
Community Features: Homeowners Assoc, Sidewalks
Association Fee Includes: Reserve Fund
Bathroom Info
Main Bathroom Level: 1
Total Baths: 3.00
Fullbaths: 3
Room Bedroom Features: Sitting Room
Bedroom Info
Beds: 5
Building Info
Habitable Residence: No
Business Info
Equipment: None
Exterior Features
Fence: None
Patio and Porch: Covered, Front Porch, Patio
Exterior Features: None
Road Surface Type: Paved
Pool Private: No
County: Hall - GA
Acres: 0.23
Pool Desc: None
Fees / Restrictions
Financial
Original Price: $459,900
Owner Financing: No
Garage / Parking
Parking Features: Garage, Garage Door Opener, Garage Faces Front
Green / Env Info
Green Energy Generation: None
Handicap
Accessibility Features: None
Interior Features
Security Ftr: Smoke Detector(s)
Fireplace Features: Factory Built, Family Room
Levels: Two
Appliances: ENERGY STAR Qualified Appliances
Laundry Features: Laundry Room, Upper Level
Interior Features: Disappearing Attic Stairs
Flooring: Carpet, Ceramic Tile, Vinyl
Spa Features: None
Lot Info
Lot Size Source: Public Records
Lot Features: Back Yard, Front Yard, Landscaped
Lot Size: x
Misc
Property Attached: No
Home Warranty: No
Open House
Other
Other Structures: None
Property Info
Construction Materials: Cement Siding, Stone
Year Built: 2,023
Property Condition: Resale
Roof: Composition
Property Type: Residential Detached
Style: Traditional
Rental Info
Land Lease: No
Room Info
Kitchen Features: Cabinets Other, Eat-in Kitchen, Stone Counters, View to Family Room
Room Master Bathroom Features: Double Vanity
Room Dining Room Features: Open Concept
Special Features
Green Features: Appliances, HVAC, Insulation, Thermostat, Water Heater
Special Listing Conditions: None
Special Circumstances: None
Sqft Info
Building Area Total: 3172
Building Area Source: Public Records
Tax Info
Tax Amount Annual: 728
Tax Year: 2,023
Tax Parcel Letter: 15-00039-00-847
Unit Info
Utilities / Hvac
Cool System: Heat Pump
Electric: 110 Volts, 220 Volts, Other
Heating: Heat Pump
Utilities: Electricity Available, Natural Gas Available, Underground Utilities, Water Available
Sewer: Public Sewer
Waterfront / Water
Water Body Name: None
Water Source: Public
Waterfront Features: None
Directions
GPS will take you to Hickory Creek Court, Braselton. Turn left onto Hickory Creek Court, and the home will be on the right.Listing Provided courtesy of Tbre, Inc.
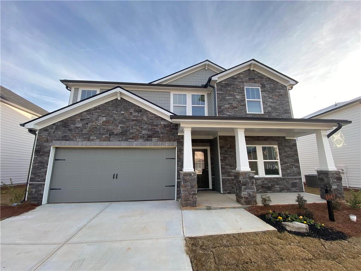
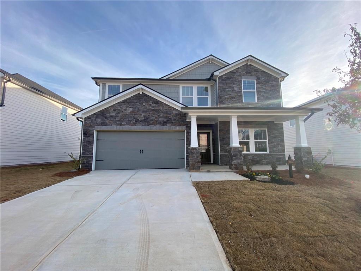
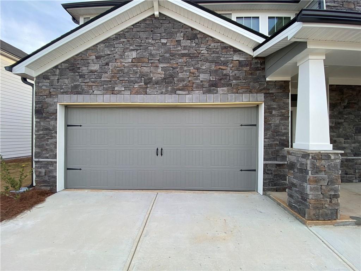
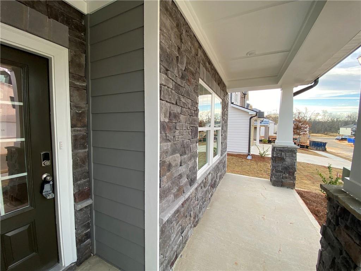
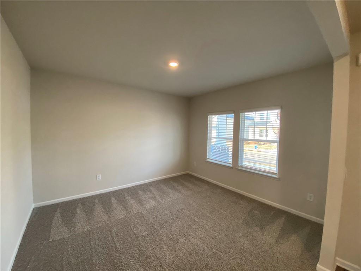
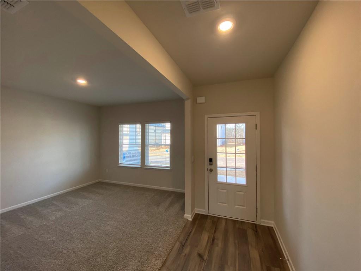
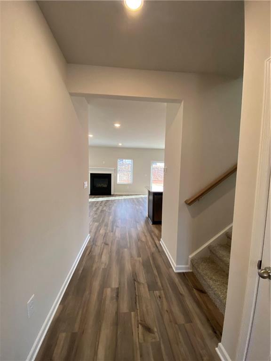
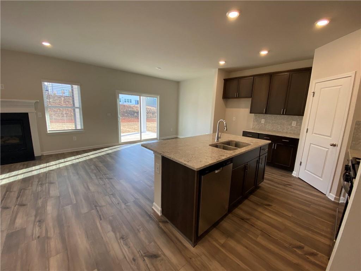
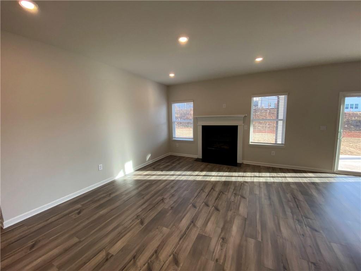
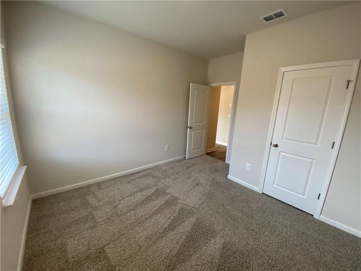
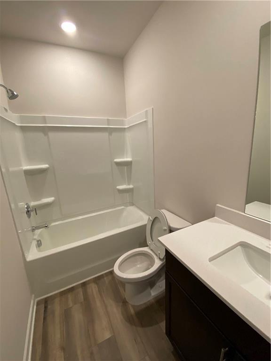
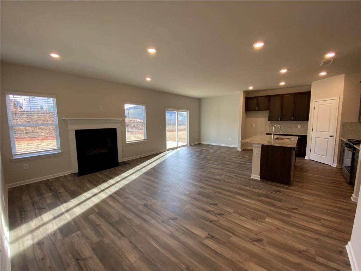
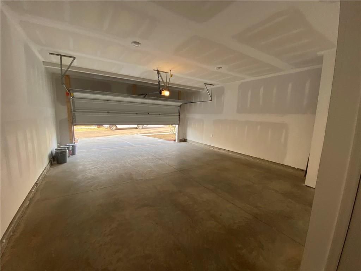
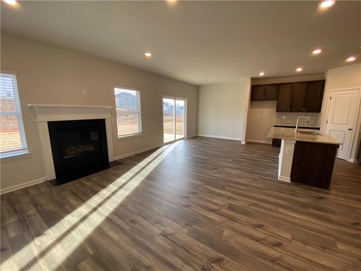
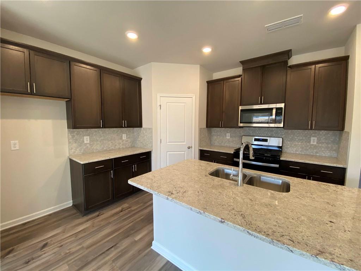
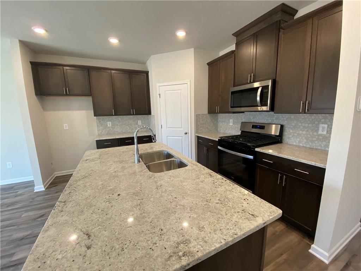
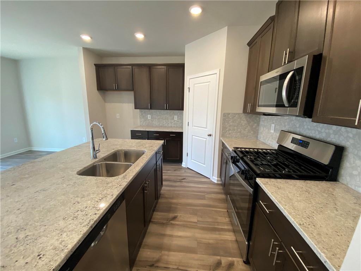
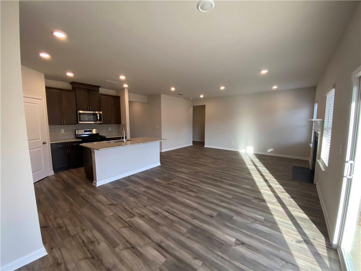
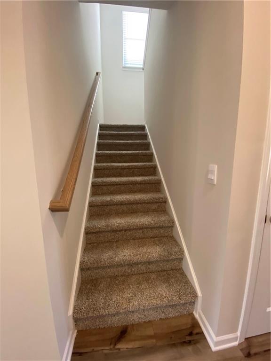
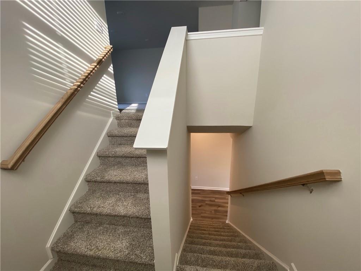
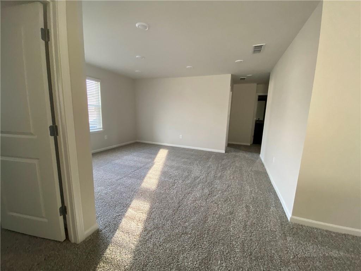
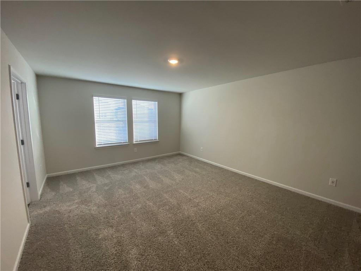
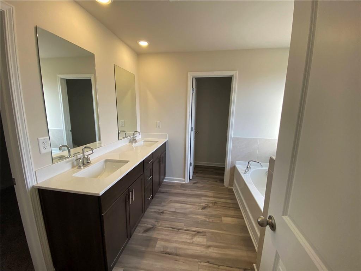
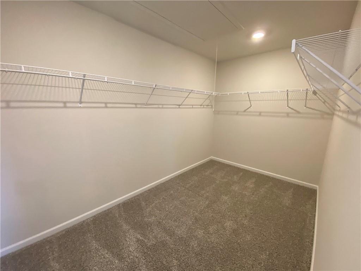
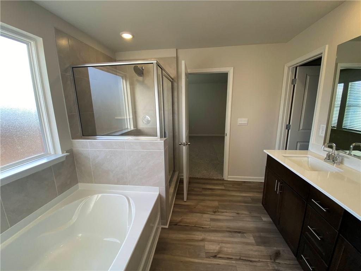
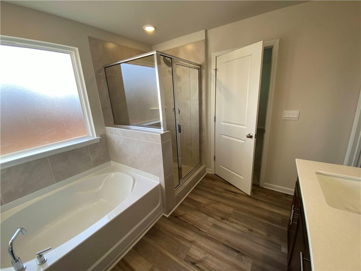
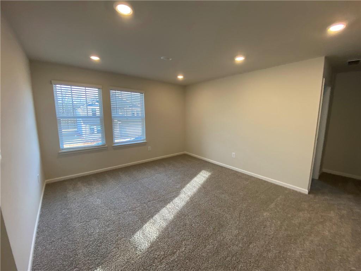
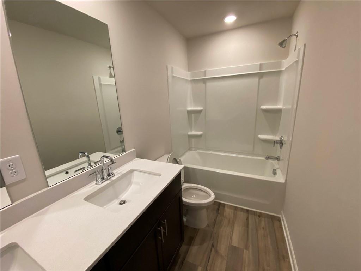
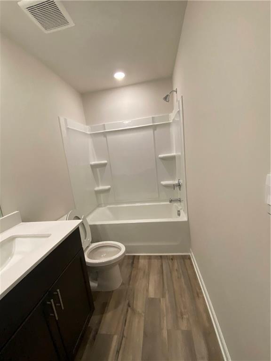
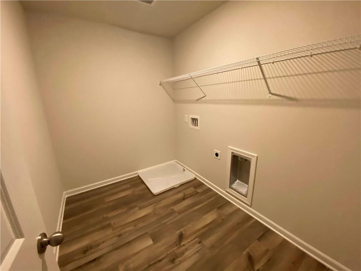
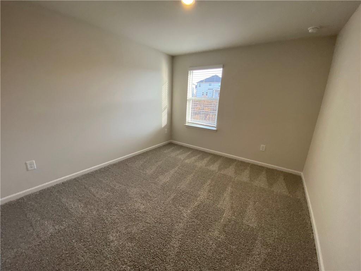
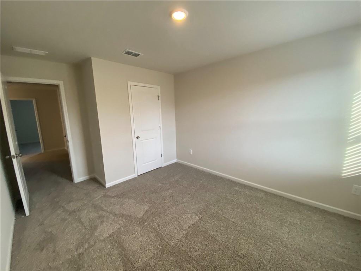
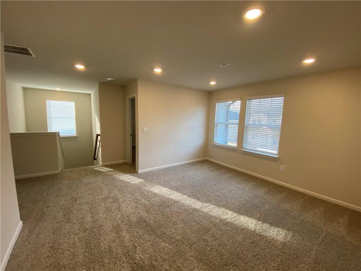
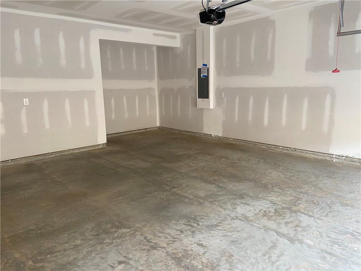
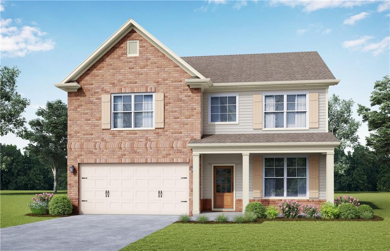
 MLS# 409409208
MLS# 409409208 
