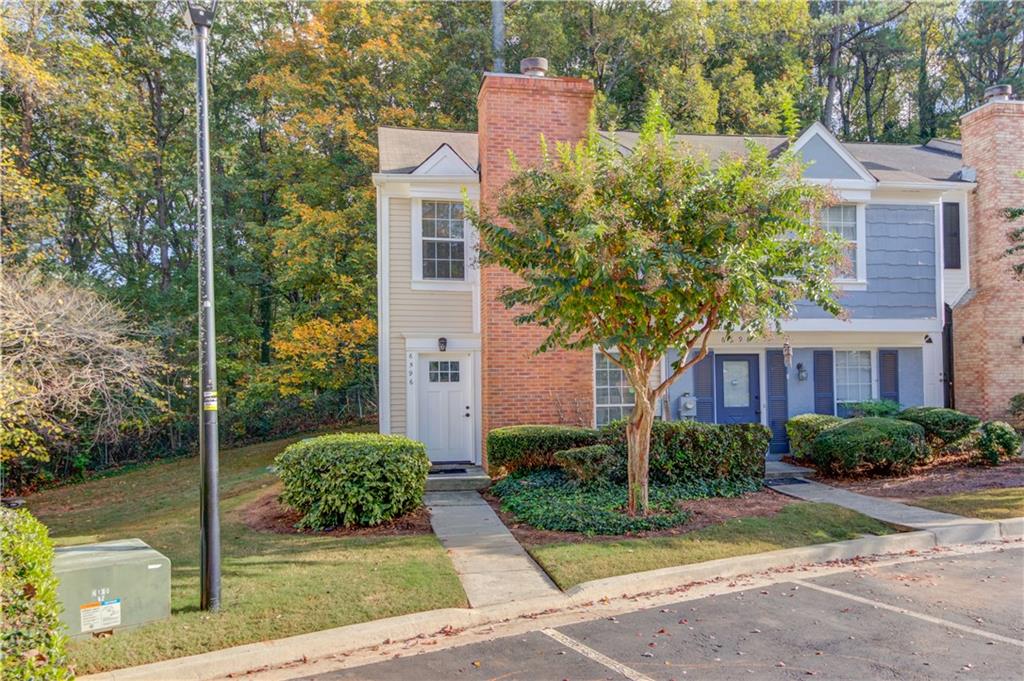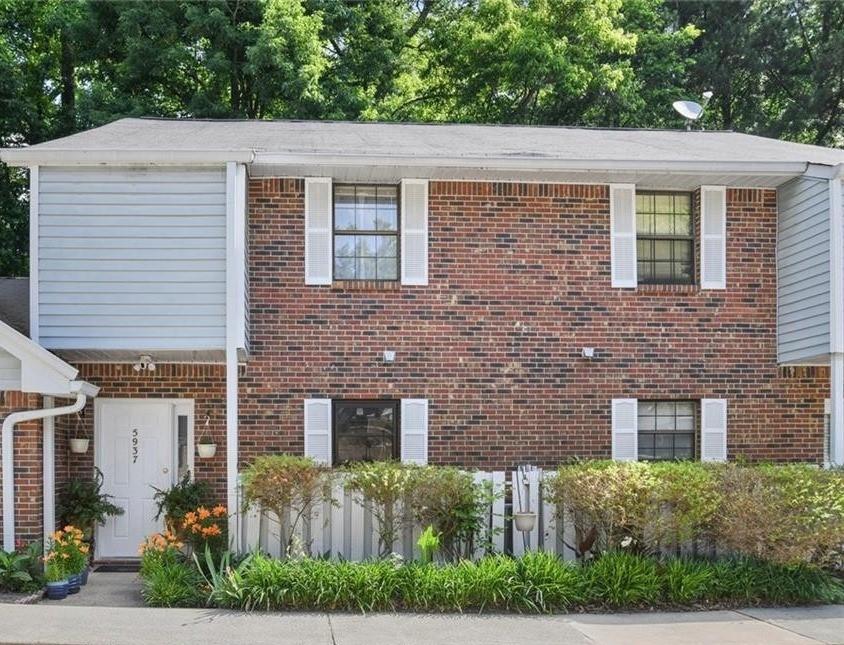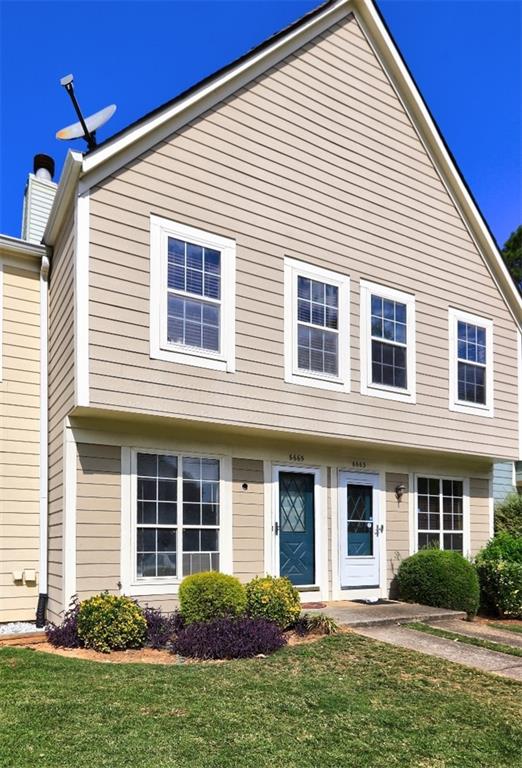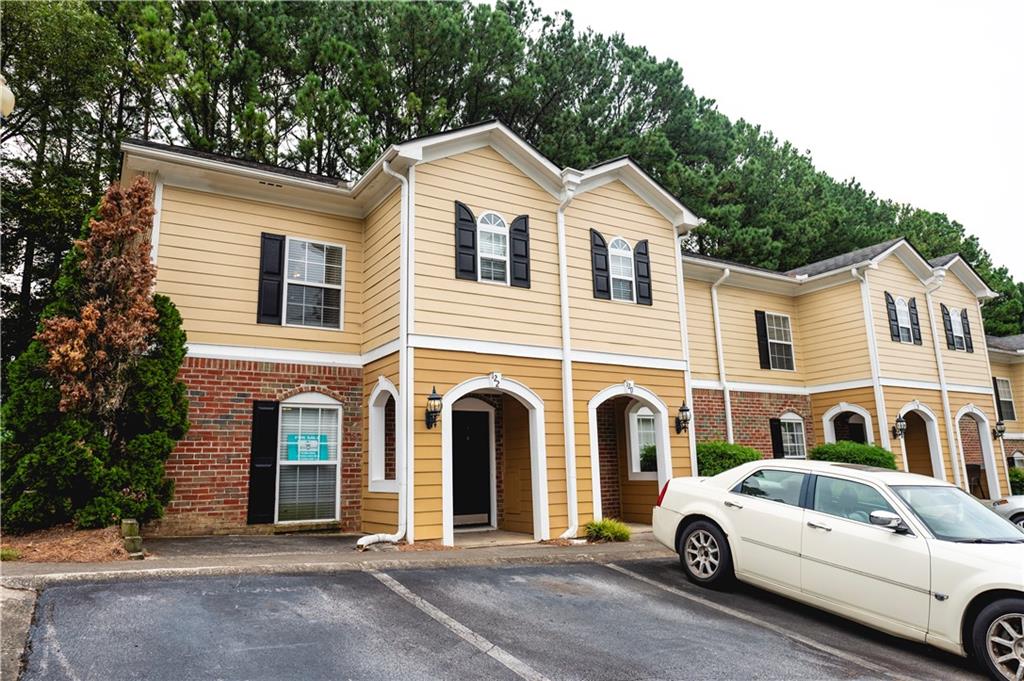Viewing Listing MLS# 408794291
Norcross, GA 30093
- 2Beds
- 2Full Baths
- 1Half Baths
- N/A SqFt
- 1985Year Built
- 0.07Acres
- MLS# 408794291
- Residential
- Townhouse
- Active
- Approx Time on Market28 days
- AreaN/A
- CountyGwinnett - GA
- Subdivision Sheffield Manor
Overview
Welcome home to this beautiful brick townhome. The family room offers great space with a Gas / wood burning fireplace. Half bath for guest. Peaceful eat-in kitchen w/breakfast nook & pantry overlooks serene backyard w/ deck, storage shed & gas-grill hookups. The upper-level features new carpet through out. Two primary suites, each with a spacious closets. . Laundry room upstairs w/extra storage. 2 assigned parking spots w/plenty of additional parking in your private cul-de-sac.
Association Fees / Info
Hoa: Yes
Hoa Fees Frequency: Annually
Hoa Fees: 330
Community Features: None
Hoa Fees Frequency: Annually
Bathroom Info
Halfbaths: 1
Total Baths: 3.00
Fullbaths: 2
Room Bedroom Features: Roommate Floor Plan
Bedroom Info
Beds: 2
Building Info
Habitable Residence: No
Business Info
Equipment: None
Exterior Features
Fence: None
Patio and Porch: Rear Porch
Exterior Features: Private Entrance, Rain Gutters
Road Surface Type: Paved
Pool Private: No
County: Gwinnett - GA
Acres: 0.07
Pool Desc: None
Fees / Restrictions
Financial
Original Price: $249,900
Owner Financing: No
Garage / Parking
Parking Features: Assigned, Parking Pad
Green / Env Info
Green Energy Generation: None
Handicap
Accessibility Features: None
Interior Features
Security Ftr: Open Access
Fireplace Features: Family Room, Gas Log, Gas Starter, Insert
Levels: Two
Appliances: Dishwasher, Electric Oven, Electric Range, Gas Water Heater, Refrigerator
Laundry Features: Upper Level
Interior Features: High Speed Internet, Walk-In Closet(s)
Flooring: Other
Spa Features: None
Lot Info
Lot Size Source: Public Records
Lot Features: Cul-De-Sac
Misc
Property Attached: Yes
Home Warranty: No
Open House
Other
Other Structures: None
Property Info
Construction Materials: Brick, Brick Front
Year Built: 1,985
Property Condition: Resale
Roof: Composition, Shingle
Property Type: Residential Attached
Style: Townhouse, Other
Rental Info
Land Lease: No
Room Info
Kitchen Features: Breakfast Bar, Eat-in Kitchen, Pantry Walk-In
Room Master Bathroom Features: Tub/Shower Combo
Room Dining Room Features: None
Special Features
Green Features: None
Special Listing Conditions: None
Special Circumstances: Agent Related to Seller, Sold As/Is
Sqft Info
Building Area Total: 1320
Building Area Source: Public Records
Tax Info
Tax Amount Annual: 3901
Tax Year: 2,023
Tax Parcel Letter: R6169E-035
Unit Info
Num Units In Community: 1
Utilities / Hvac
Cool System: Ceiling Fan(s), Central Air
Electric: Other
Heating: Central, Forced Air, Natural Gas
Utilities: Cable Available, Electricity Available, Natural Gas Available, Phone Available, Sewer Available, Water Available
Sewer: Public Sewer
Waterfront / Water
Water Body Name: None
Water Source: Public
Waterfront Features: None
Directions
I-85N to Exit 99 Jimmy Carter Blvd. Go RIGHT approx 2 miles. LEFT on Queen Anne Ct and enter Sheffield Manor subdivision. Go to the end then LEFT on Chippendale Lane. 908 Chippendale Lane will be on your right. The last building in the cul-de-sac.Listing Provided courtesy of Re/max Legends
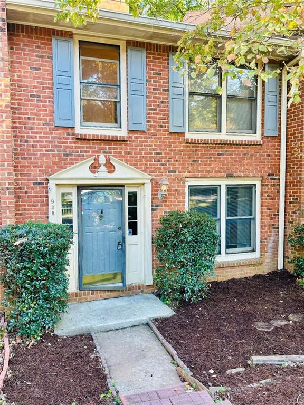
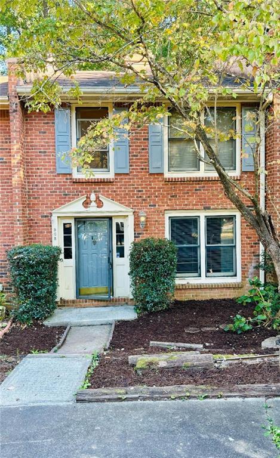
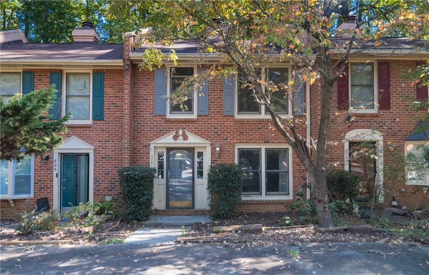
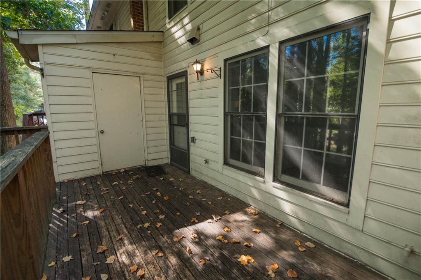
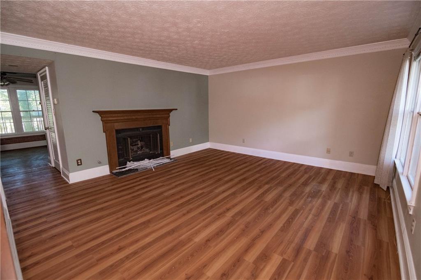
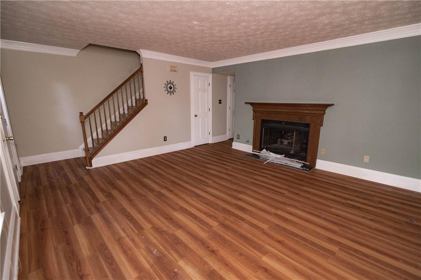
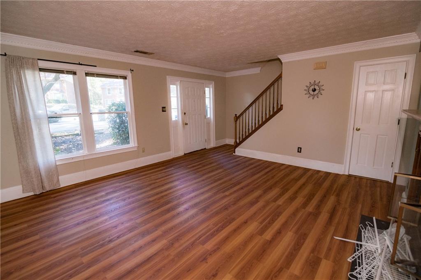
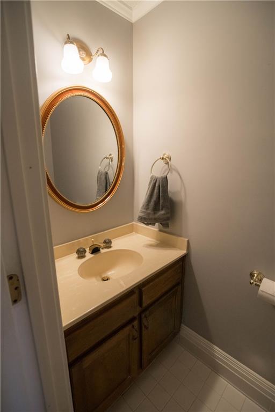
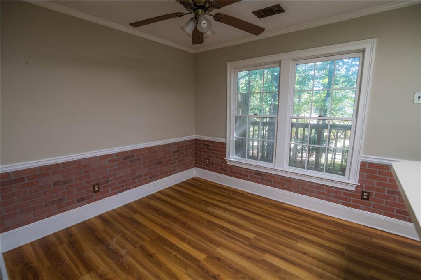
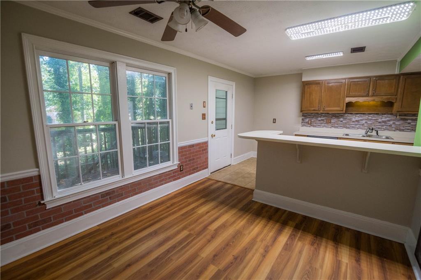
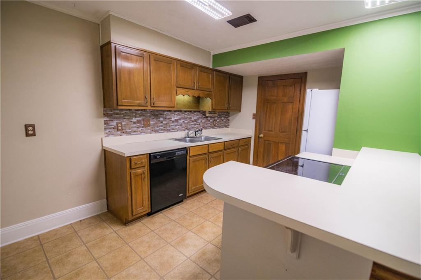
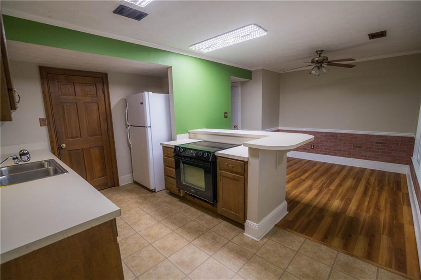
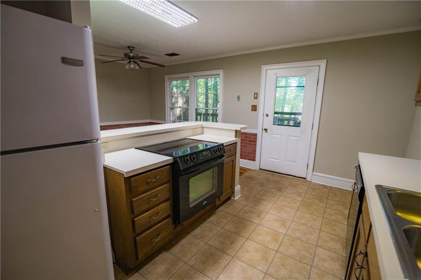
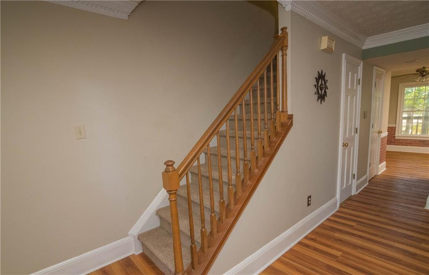
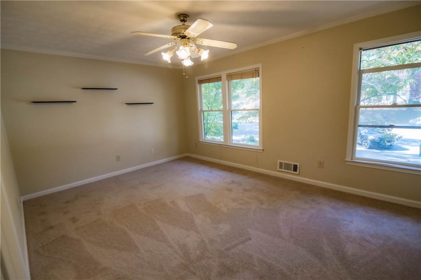
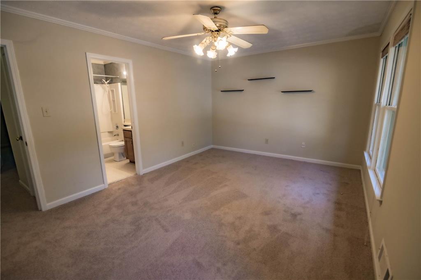
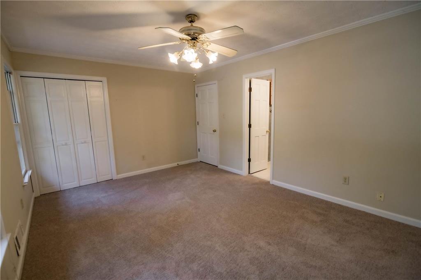
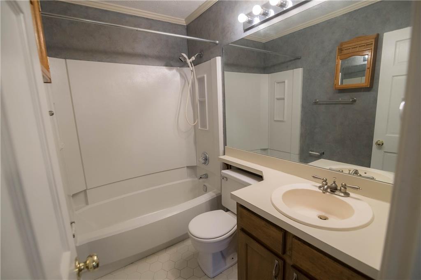
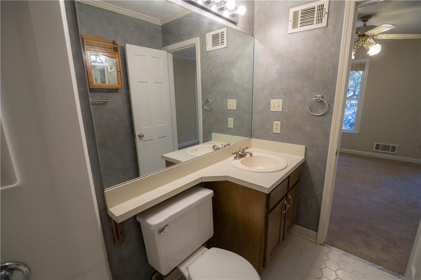
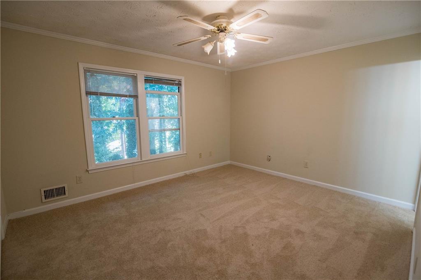
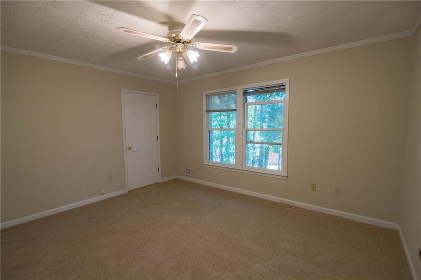
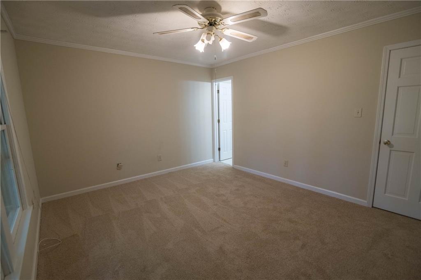
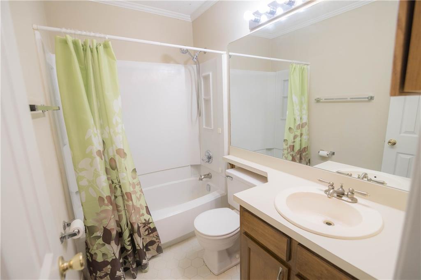
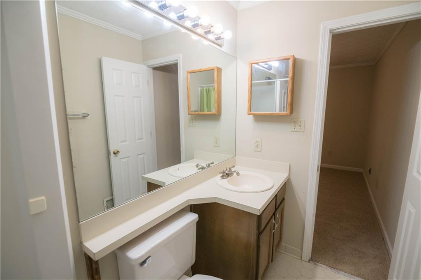
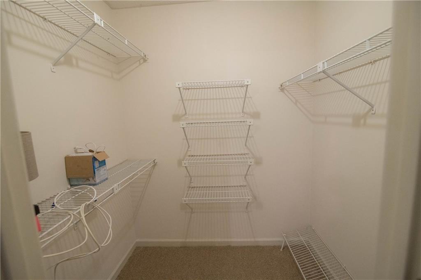
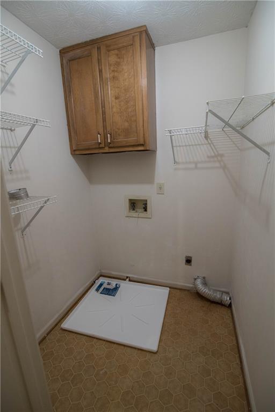
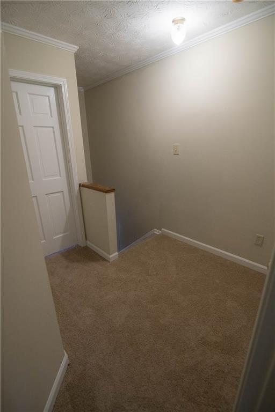
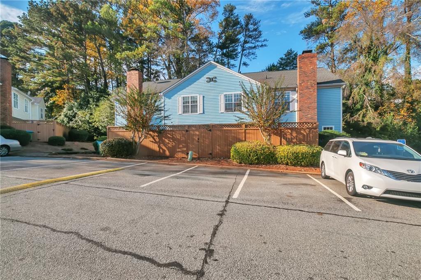
 MLS# 411337023
MLS# 411337023 