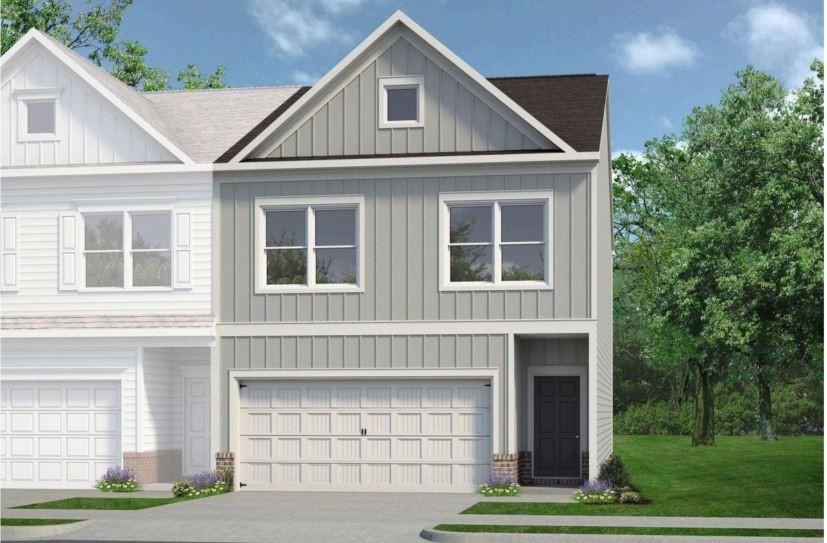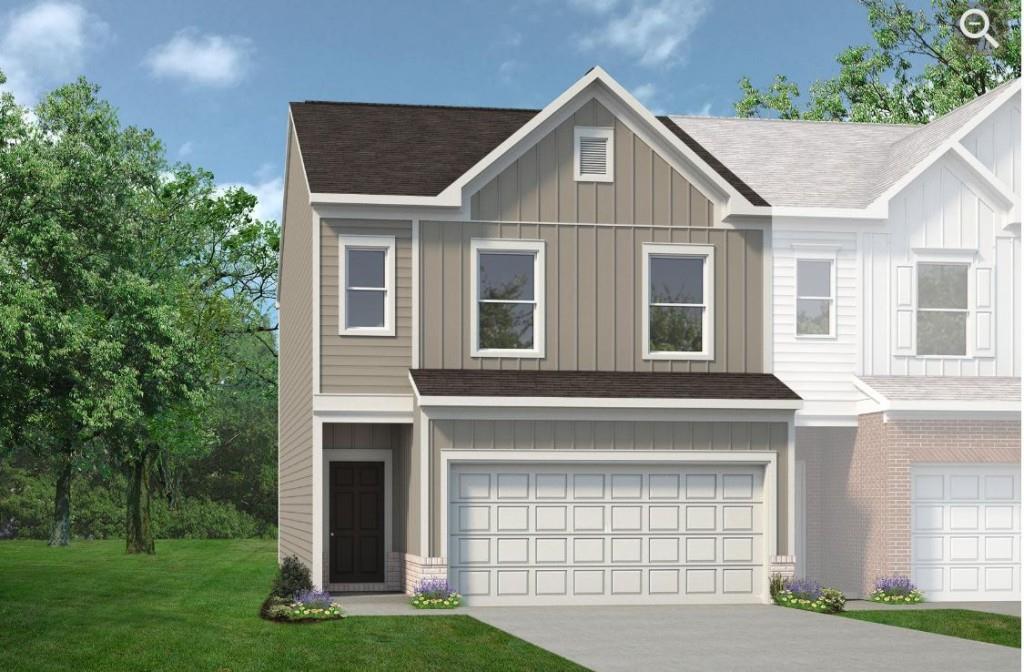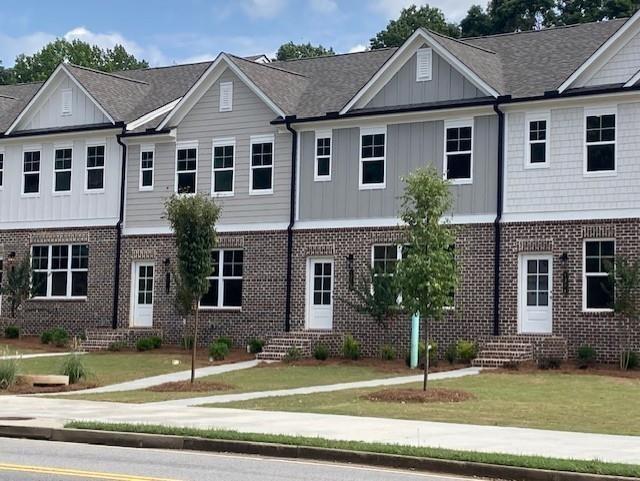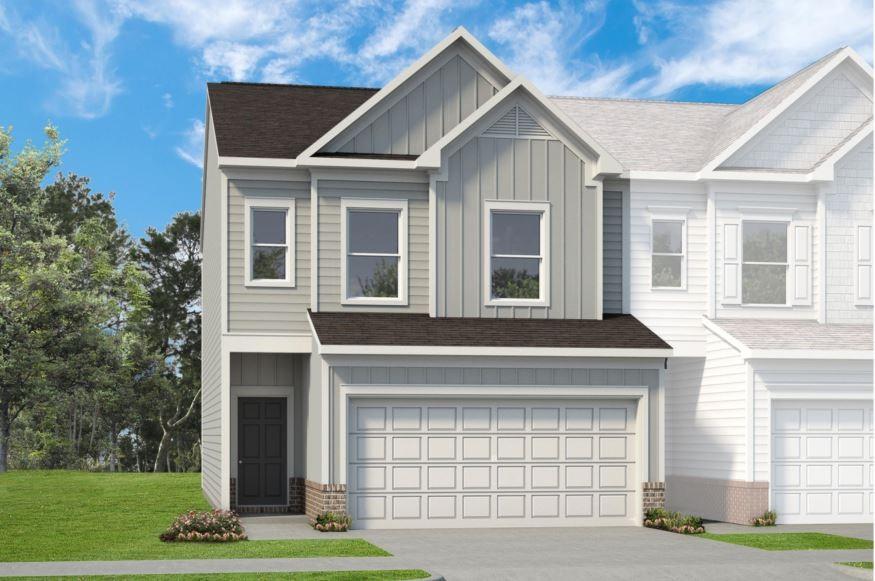Viewing Listing MLS# 408765597
Sugar Hill, GA 30518
- 3Beds
- 2Full Baths
- 1Half Baths
- N/A SqFt
- 2022Year Built
- 0.02Acres
- MLS# 408765597
- Residential
- Townhouse
- Active
- Approx Time on Market27 days
- AreaN/A
- CountyGwinnett - GA
- Subdivision Carlton North
Overview
Experience luxury living in this beautifully designed two-story home, where elegance meets modern convenience. The open floor plan on the main level features premium LVP flooring that seamlessly connects the spacious kitchen to the inviting family room. With sleek white cabinetry, polished granite countertops, and stainless steel appliances, the kitchen is both functional and stylishperfect for entertaining or everyday living. A convenient powder room completes the main level.Upstairs, retreat to the expansive owners suite, featuring a generous walk-in closet and ample space for relaxation. Two additional spacious bedrooms share a well-appointed bathroom, while the conveniently located laundry room adds to the ease of everyday life. This home also boasts a two-car garage and is situated in a highly desirable community, within walking distance to Lanier High School and just minutes from the vibrant Suwanee Town Center and the Mall of Georgia, offering the perfect balance of tranquility and accessibility.
Association Fees / Info
Hoa: Yes
Hoa Fees Frequency: Monthly
Hoa Fees: 200
Community Features: Homeowners Assoc, Sidewalks, Street Lights
Bathroom Info
Halfbaths: 1
Total Baths: 3.00
Fullbaths: 2
Room Bedroom Features: Other
Bedroom Info
Beds: 3
Building Info
Habitable Residence: No
Business Info
Equipment: None
Exterior Features
Fence: Back Yard, Privacy
Patio and Porch: Patio
Exterior Features: Private Entrance, Private Yard
Road Surface Type: Asphalt
Pool Private: No
County: Gwinnett - GA
Acres: 0.02
Pool Desc: None
Fees / Restrictions
Financial
Original Price: $430,000
Owner Financing: No
Garage / Parking
Parking Features: Attached, Driveway, Garage, Garage Faces Front
Green / Env Info
Green Energy Generation: None
Handicap
Accessibility Features: None
Interior Features
Security Ftr: None
Fireplace Features: None
Levels: Two
Appliances: Dishwasher, Disposal, Electric Water Heater, Gas Oven, Gas Range, Microwave, Refrigerator
Laundry Features: Laundry Room, Upper Level
Interior Features: Disappearing Attic Stairs, Double Vanity, Recessed Lighting, Tray Ceiling(s), Walk-In Closet(s)
Flooring: Carpet, Vinyl
Spa Features: None
Lot Info
Lot Size Source: Public Records
Lot Features: Back Yard
Misc
Property Attached: Yes
Home Warranty: No
Open House
Other
Other Structures: Other
Property Info
Construction Materials: Brick Front, Cement Siding
Year Built: 2,022
Property Condition: Resale
Roof: Composition
Property Type: Residential Attached
Style: Townhouse, Traditional
Rental Info
Land Lease: No
Room Info
Kitchen Features: Breakfast Bar, Cabinets White, Eat-in Kitchen, Kitchen Island, View to Family Room
Room Master Bathroom Features: Double Vanity,Separate Tub/Shower
Room Dining Room Features: Open Concept
Special Features
Green Features: None
Special Listing Conditions: None
Special Circumstances: None
Sqft Info
Building Area Total: 1892
Building Area Source: Public Records
Tax Info
Tax Amount Annual: 4960
Tax Year: 2,023
Tax Parcel Letter: R7256-345
Unit Info
Num Units In Community: 1
Utilities / Hvac
Cool System: Central Air
Electric: Other
Heating: Central, Natural Gas
Utilities: Cable Available, Electricity Available, Natural Gas Available, Phone Available, Sewer Available, Water Available
Sewer: Public Sewer
Waterfront / Water
Water Body Name: None
Water Source: Public
Waterfront Features: None
Directions
GPS friendly.Listing Provided courtesy of Compass
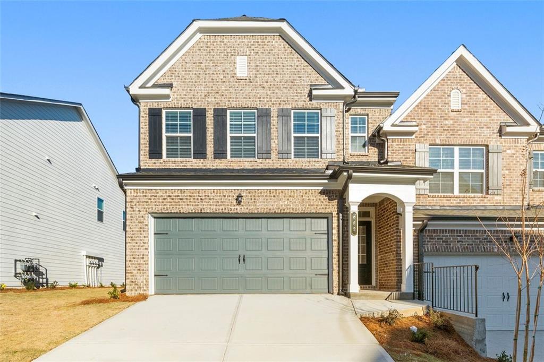
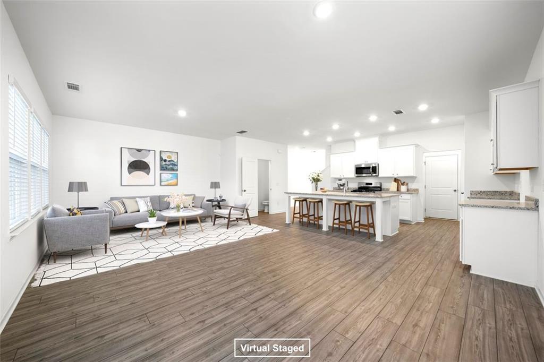
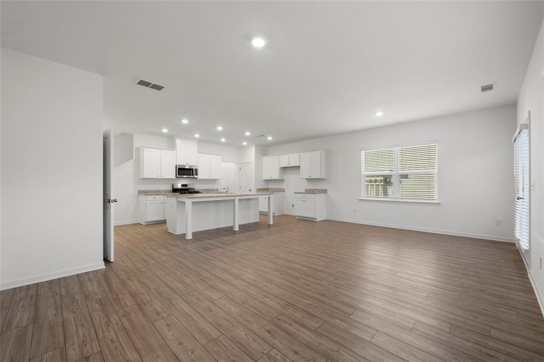
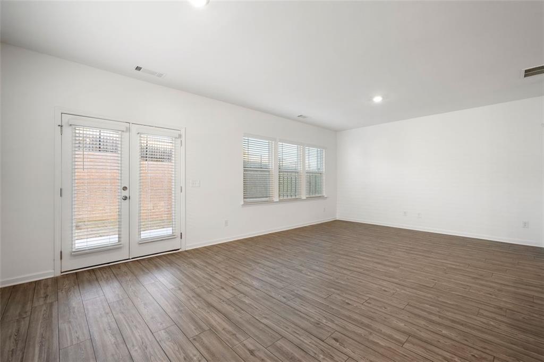
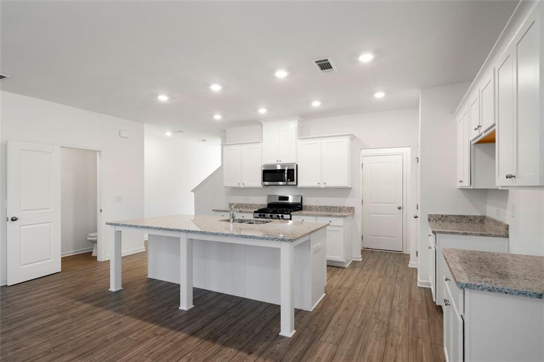
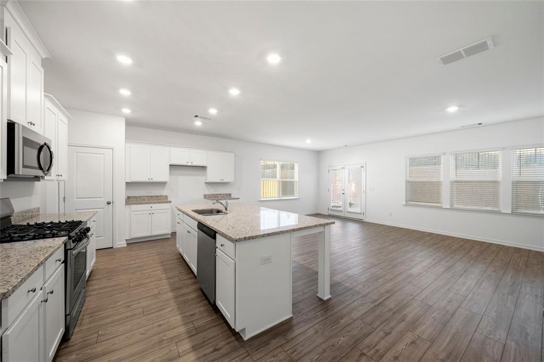
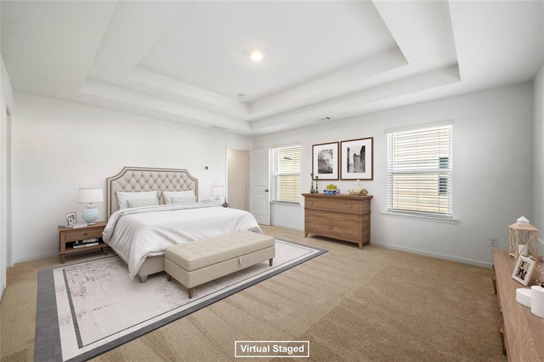
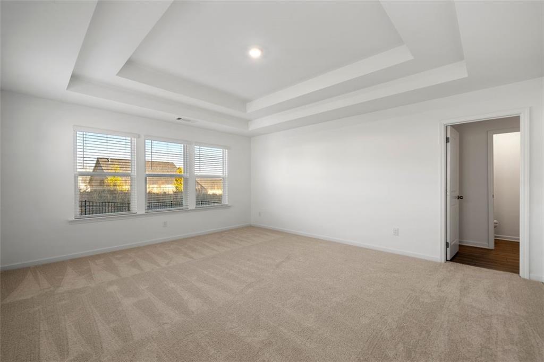
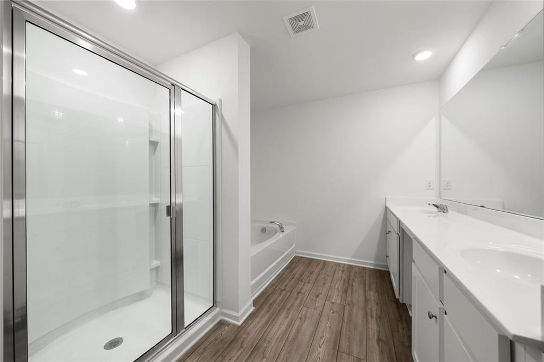
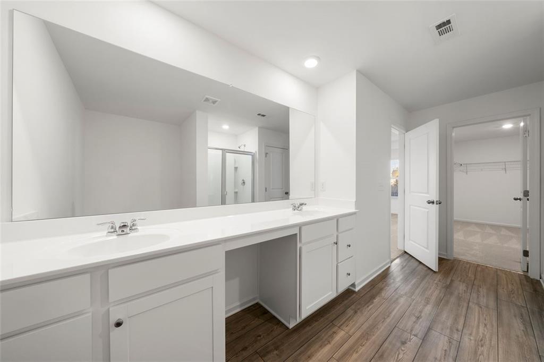
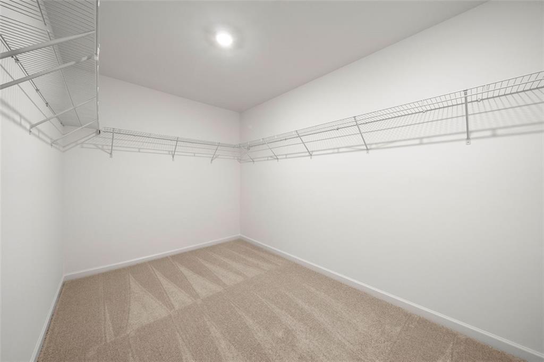
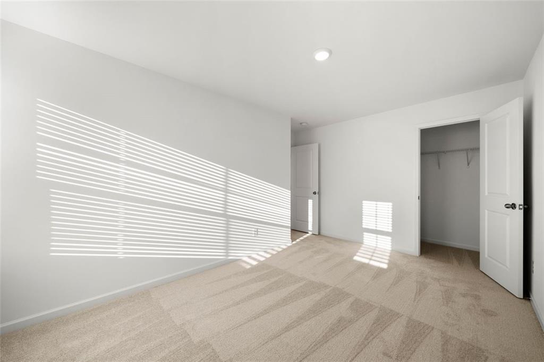
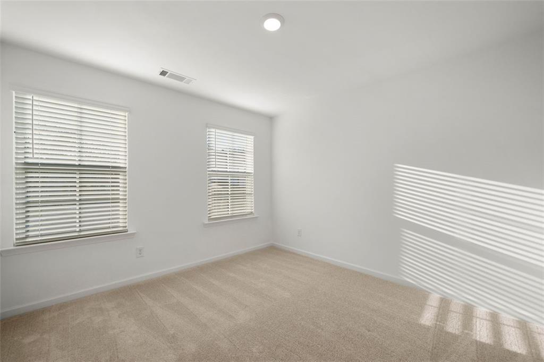
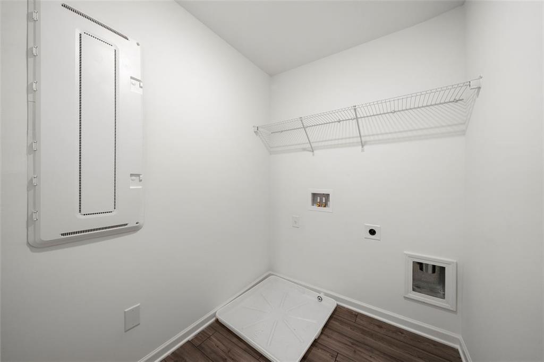
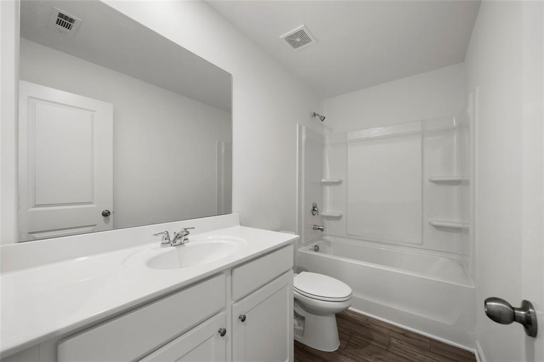
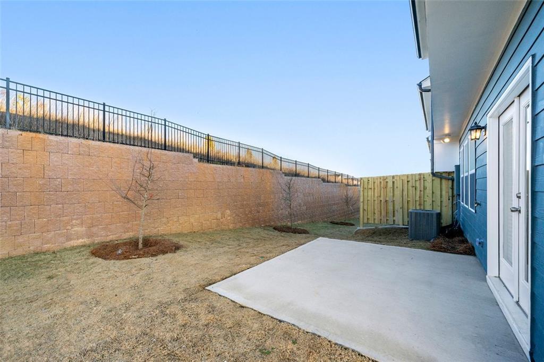
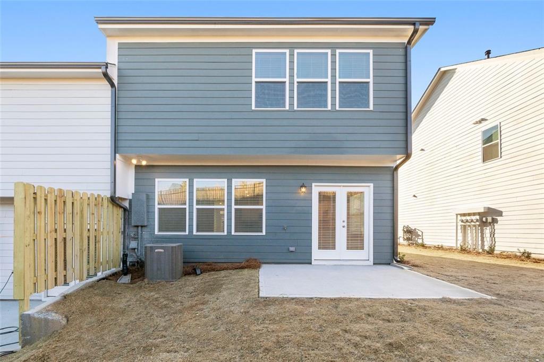
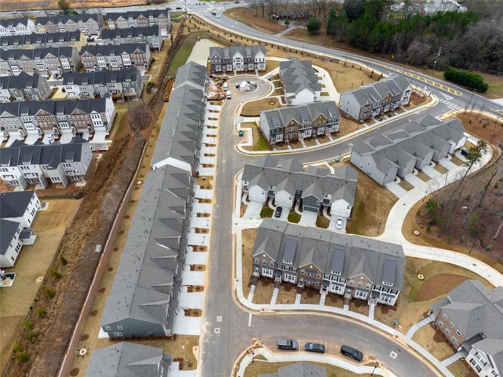
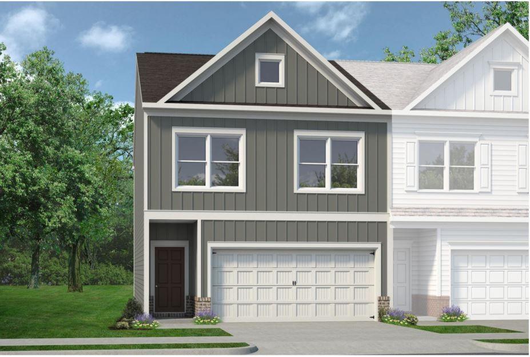
 MLS# 411275423
MLS# 411275423 