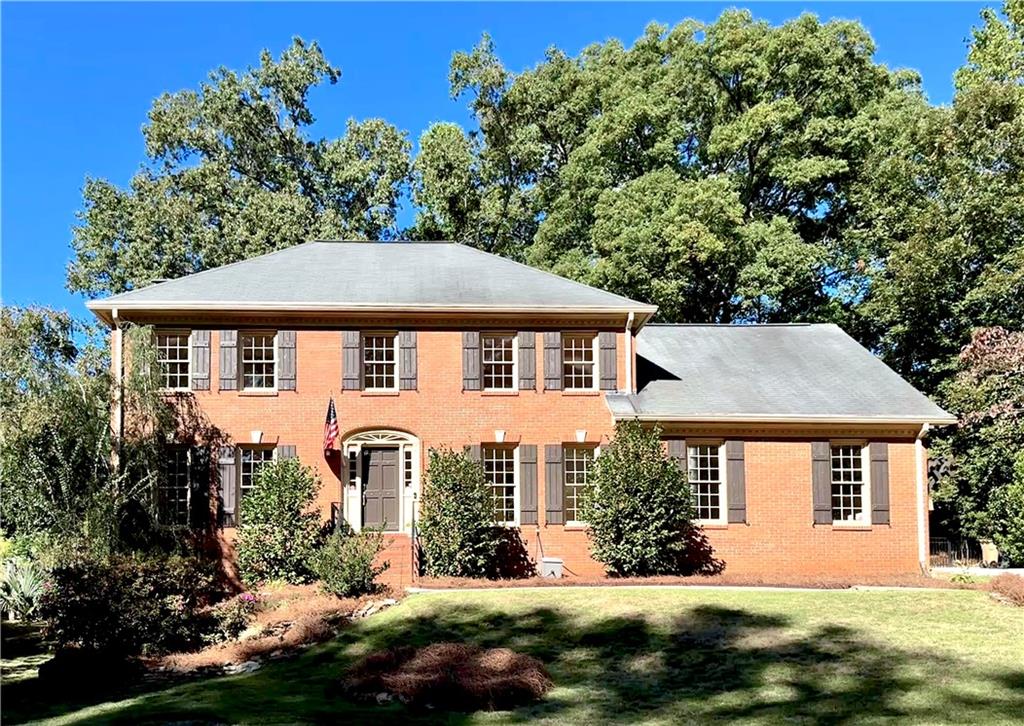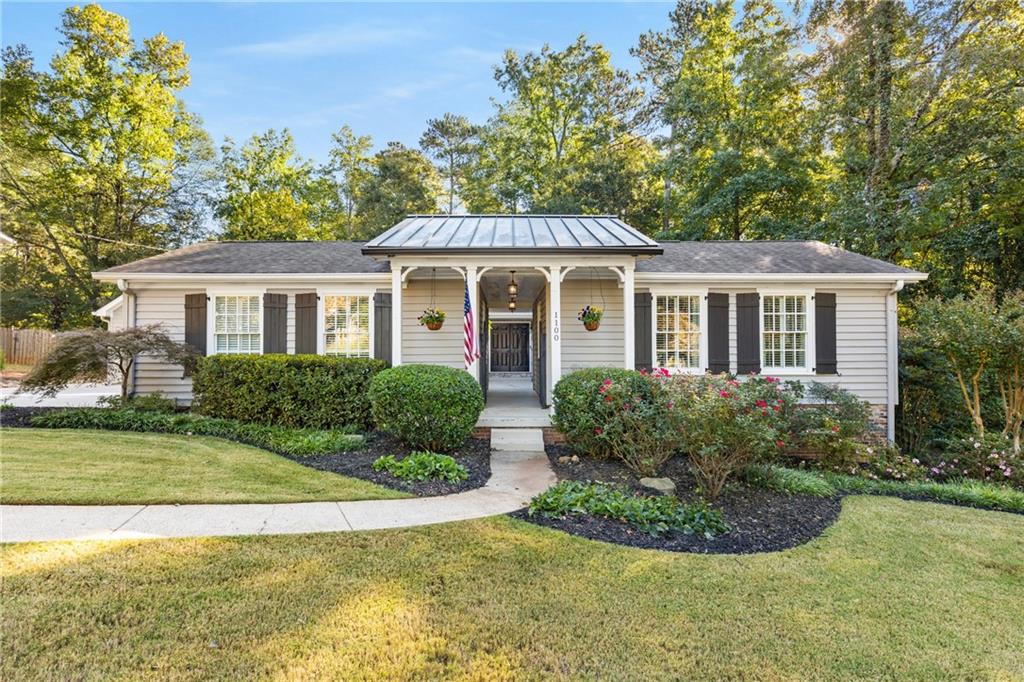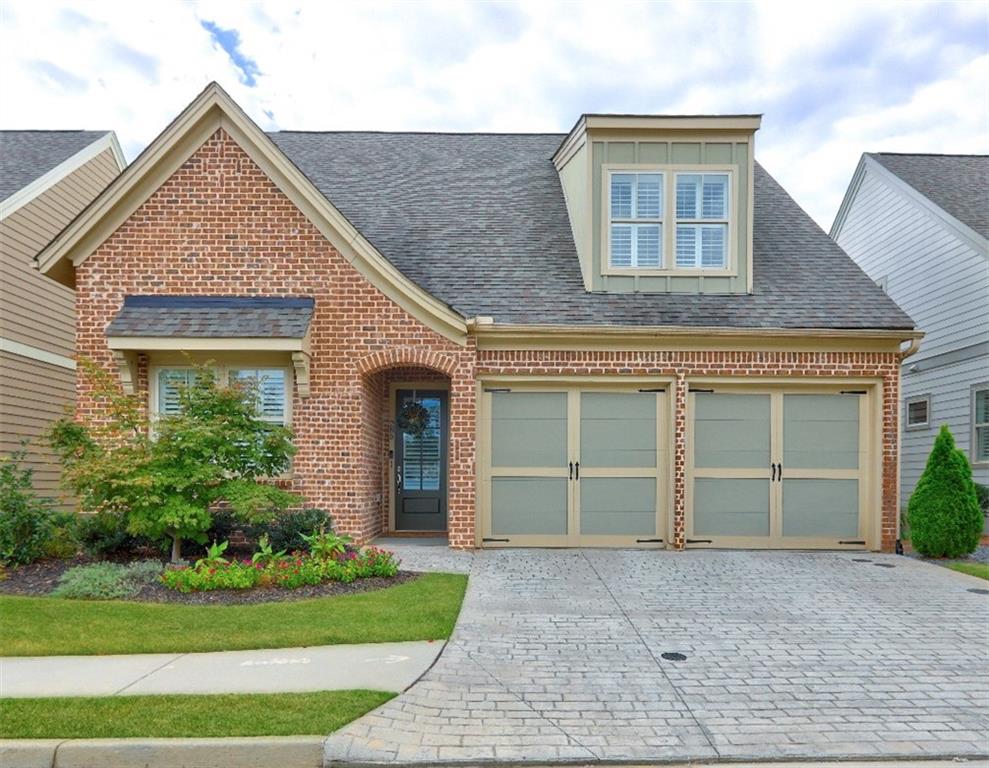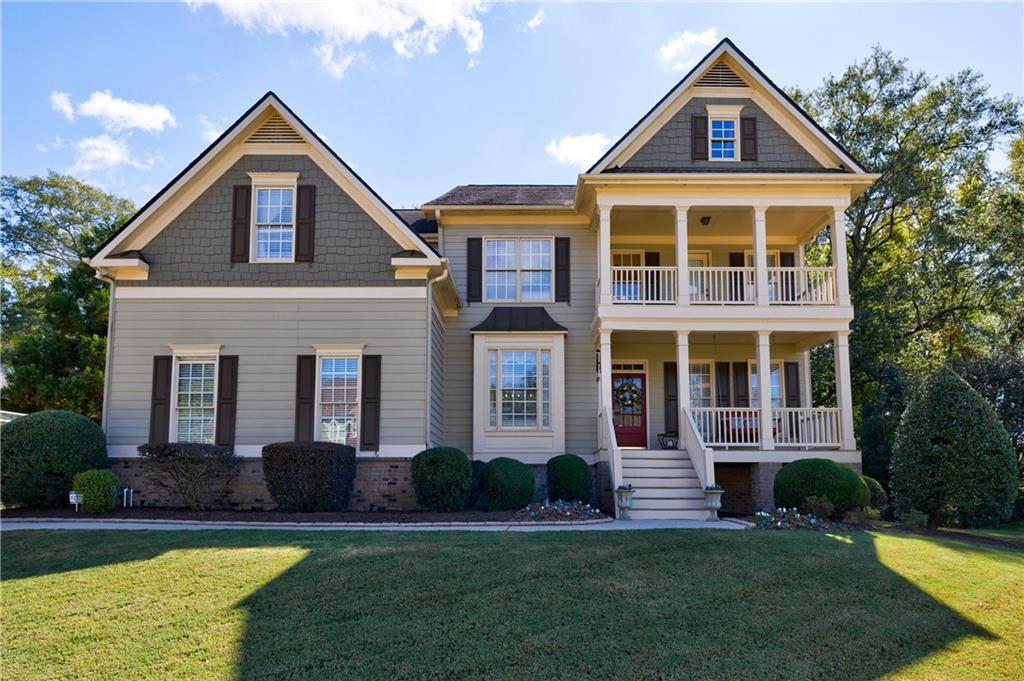Viewing Listing MLS# 408733763
Marietta, GA 30066
- 4Beds
- 3Full Baths
- 1Half Baths
- N/A SqFt
- 2018Year Built
- 0.67Acres
- MLS# 408733763
- Residential
- Single Family Residence
- Pending
- Approx Time on Market21 days
- AreaN/A
- CountyCobb - GA
- Subdivision Shaw Estates
Overview
Beautiful East Cobb ranch, primary suite on the main, only 6 years old! So many designer touches in this home. Open kitchen with large island, quartz countertops and stainless-steel appliances. Separate dining room and casual eating area. From the kitchen you will look into the living room which opens to a screened porch overlooking an expansive, fenced backyard. Recently renovated primary bathroom has a separate soaking tub, large walk-in shower with dual shower heads and double vanity with matte gold accents. The custom closets in the primary bedroom allow for ample storage. Hardwoods throughout the home, bonus room upstairs, walk-in pantry, walk-in attic and a 3 car garage are just a few of the extras you will find here. Shaw Estates is a small enclave of homes built by Windcrest Homes in 2018.
Association Fees / Info
Hoa: Yes
Hoa Fees Frequency: Annually
Hoa Fees: 2857
Community Features: Homeowners Assoc, Near Schools, Near Shopping, Near Trails/Greenway
Association Fee Includes: Maintenance Grounds
Bathroom Info
Main Bathroom Level: 3
Halfbaths: 1
Total Baths: 4.00
Fullbaths: 3
Room Bedroom Features: Master on Main
Bedroom Info
Beds: 4
Building Info
Habitable Residence: No
Business Info
Equipment: None
Exterior Features
Fence: Wood
Patio and Porch: Rear Porch, Screened
Exterior Features: Private Entrance, Private Yard
Road Surface Type: Asphalt
Pool Private: No
County: Cobb - GA
Acres: 0.67
Pool Desc: None
Fees / Restrictions
Financial
Original Price: $780,000
Owner Financing: No
Garage / Parking
Parking Features: Garage, Garage Faces Front, Kitchen Level
Green / Env Info
Green Energy Generation: None
Handicap
Accessibility Features: None
Interior Features
Security Ftr: Smoke Detector(s)
Fireplace Features: Family Room, Gas Log
Levels: One and One Half
Appliances: Dishwasher, Gas Cooktop, Range Hood
Laundry Features: Laundry Room, Main Level
Interior Features: Beamed Ceilings, Entrance Foyer, High Ceilings 10 ft Main, High Speed Internet, Walk-In Closet(s)
Flooring: Ceramic Tile, Hardwood
Spa Features: None
Lot Info
Lot Size Source: Public Records
Lot Features: Back Yard, Front Yard, Landscaped
Misc
Property Attached: No
Home Warranty: No
Open House
Other
Other Structures: None
Property Info
Construction Materials: Cement Siding
Year Built: 2,018
Property Condition: Resale
Roof: Composition
Property Type: Residential Detached
Style: Traditional
Rental Info
Land Lease: No
Room Info
Kitchen Features: Cabinets White, Kitchen Island, Pantry Walk-In, Stone Counters, View to Family Room
Room Master Bathroom Features: Double Vanity,Separate Tub/Shower,Soaking Tub
Room Dining Room Features: Open Concept,Seats 12+
Special Features
Green Features: None
Special Listing Conditions: None
Special Circumstances: None
Sqft Info
Building Area Total: 3044
Building Area Source: Owner
Tax Info
Tax Amount Annual: 6261
Tax Year: 2,023
Tax Parcel Letter: 16-0377-0-067-0
Unit Info
Utilities / Hvac
Cool System: Ceiling Fan(s), Central Air
Electric: 220 Volts
Heating: Central, Forced Air, Natural Gas
Utilities: Cable Available, Electricity Available, Natural Gas Available, Phone Available, Sewer Available, Water Available
Sewer: Public Sewer
Waterfront / Water
Water Body Name: None
Water Source: Public
Waterfront Features: None
Directions
Please use GPSListing Provided courtesy of Ansley Real Estate| Christie's International Real Estate
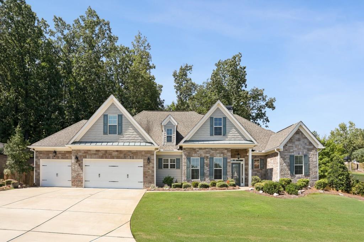
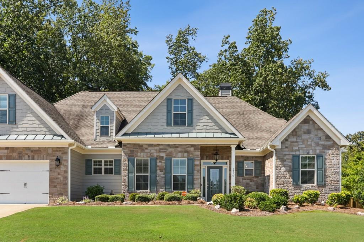
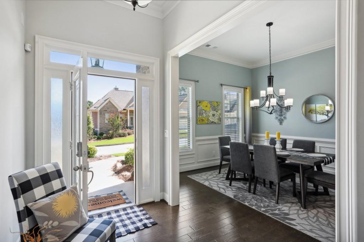
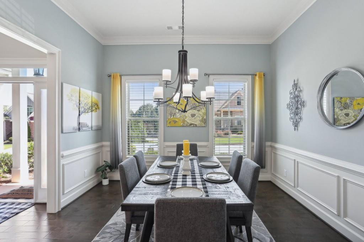
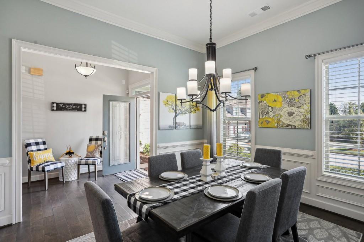
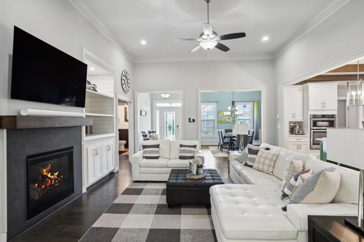
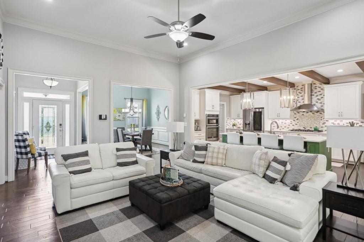
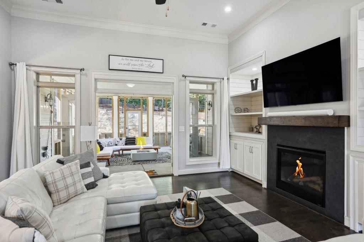
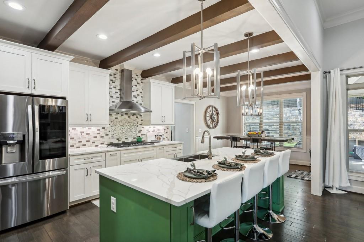
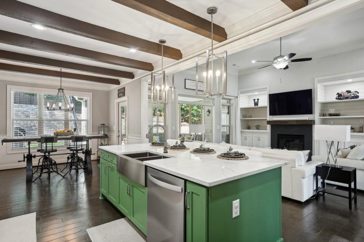
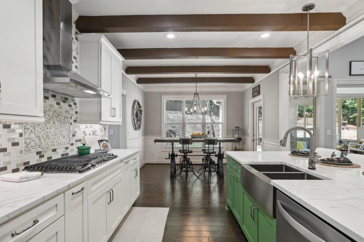
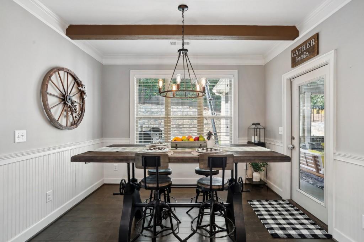
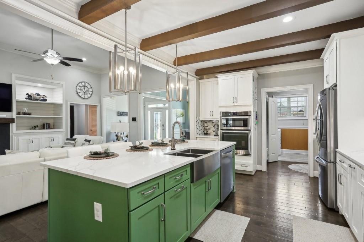
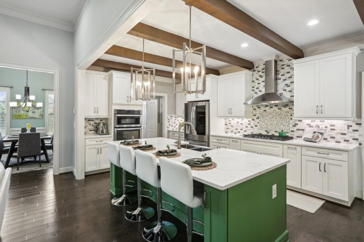
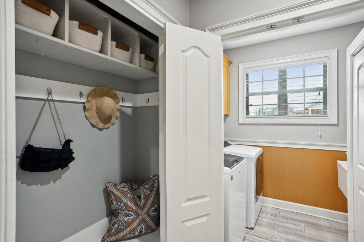
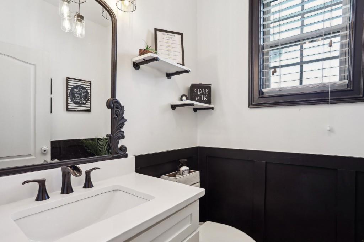
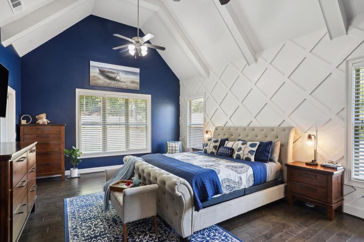
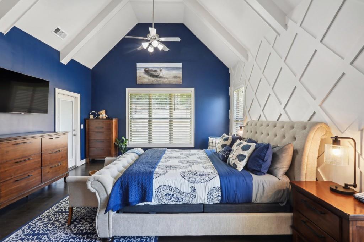
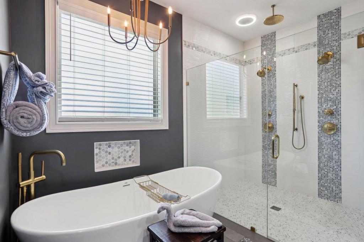
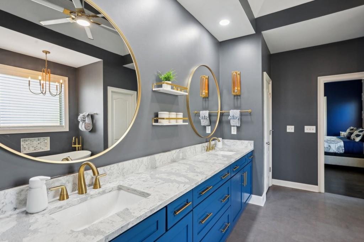
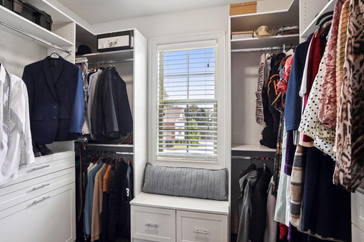
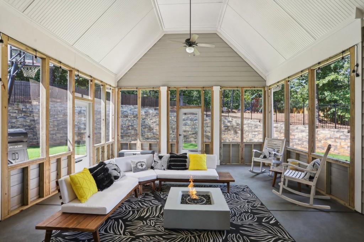
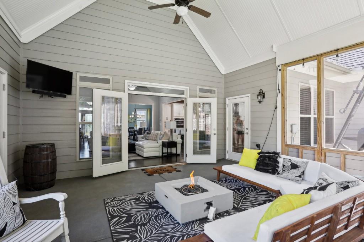
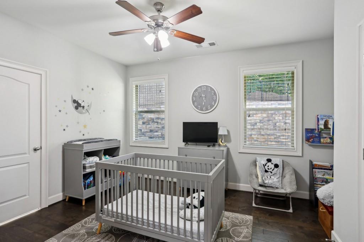
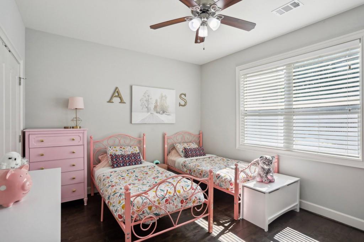
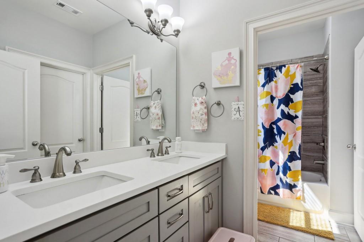
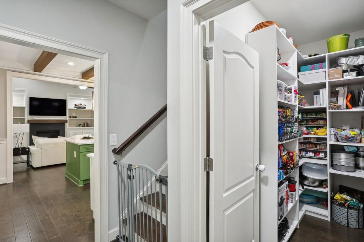
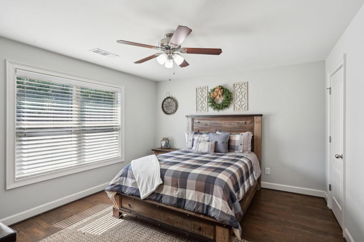
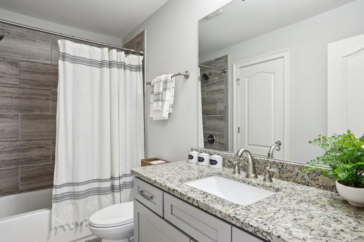
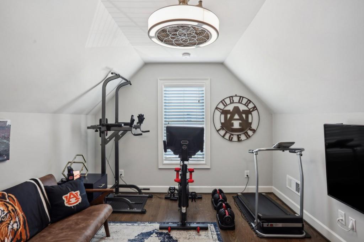
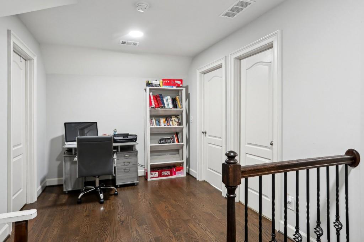
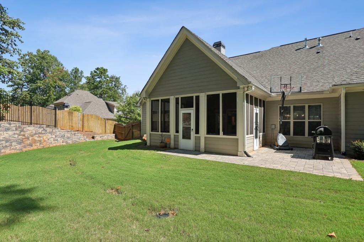
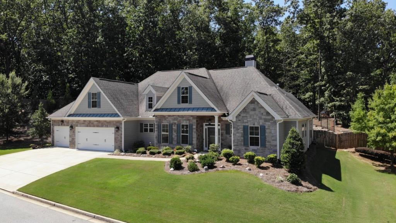
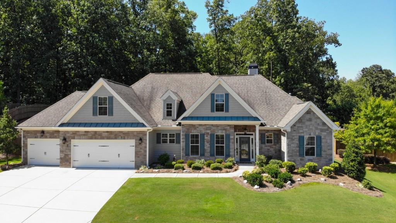
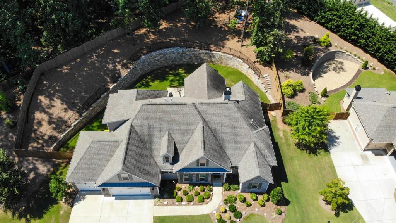
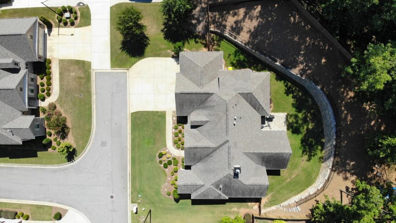
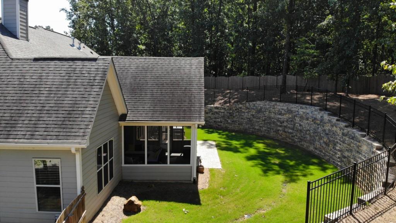
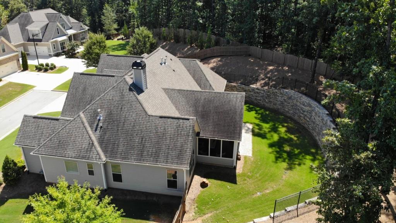
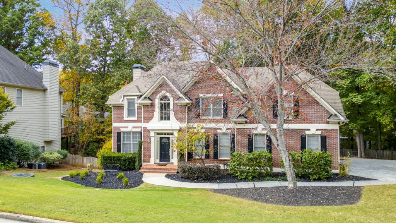
 MLS# 409217965
MLS# 409217965 